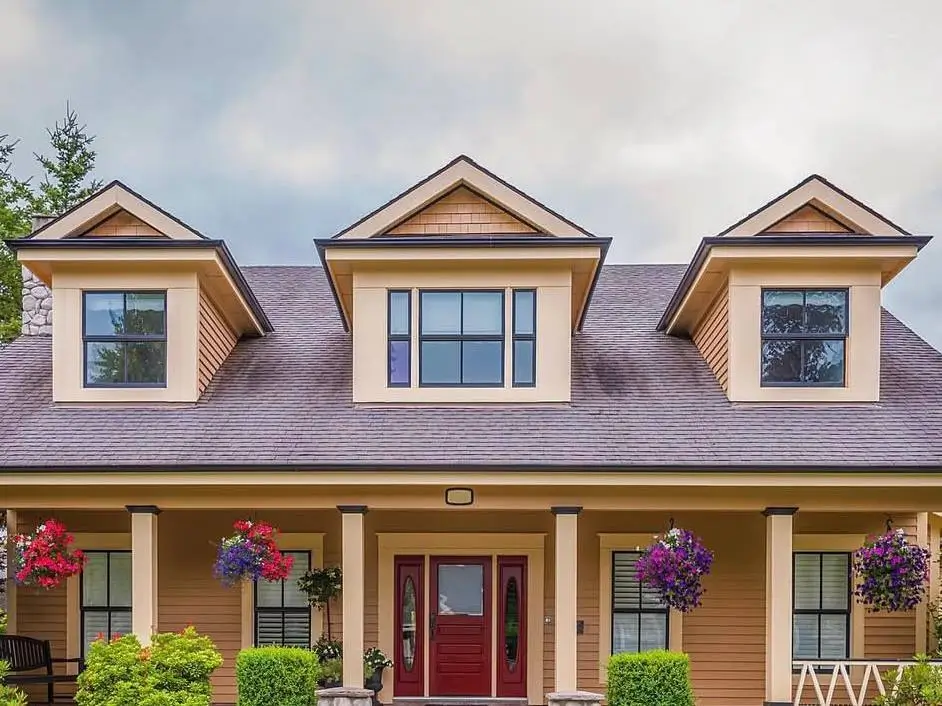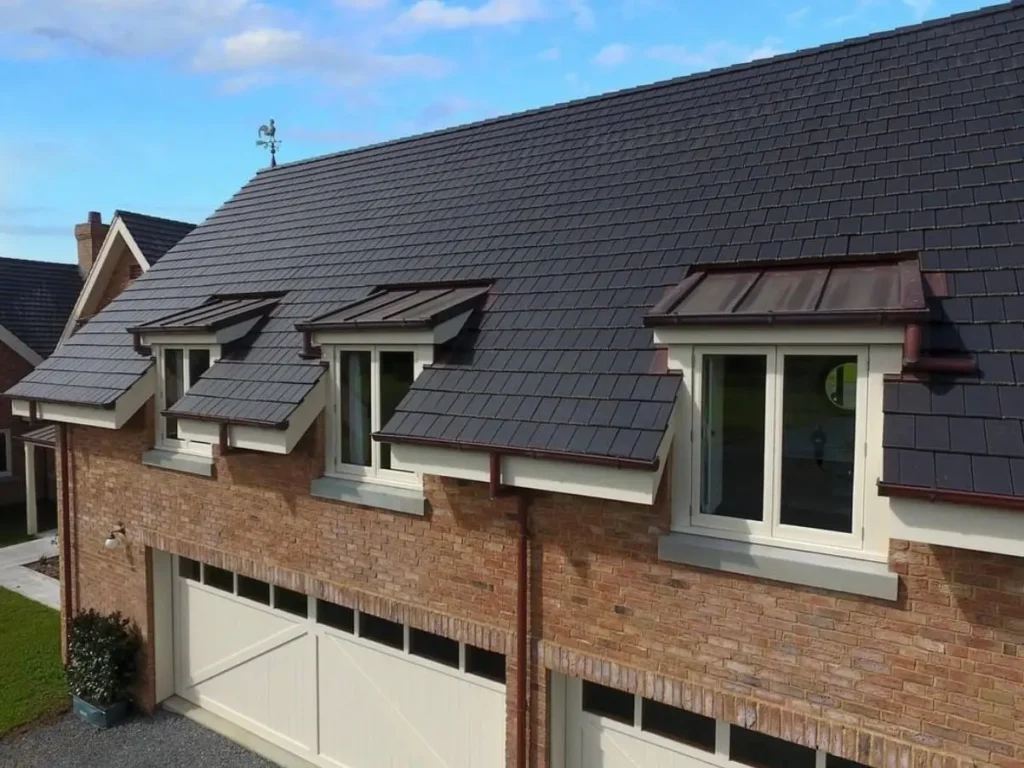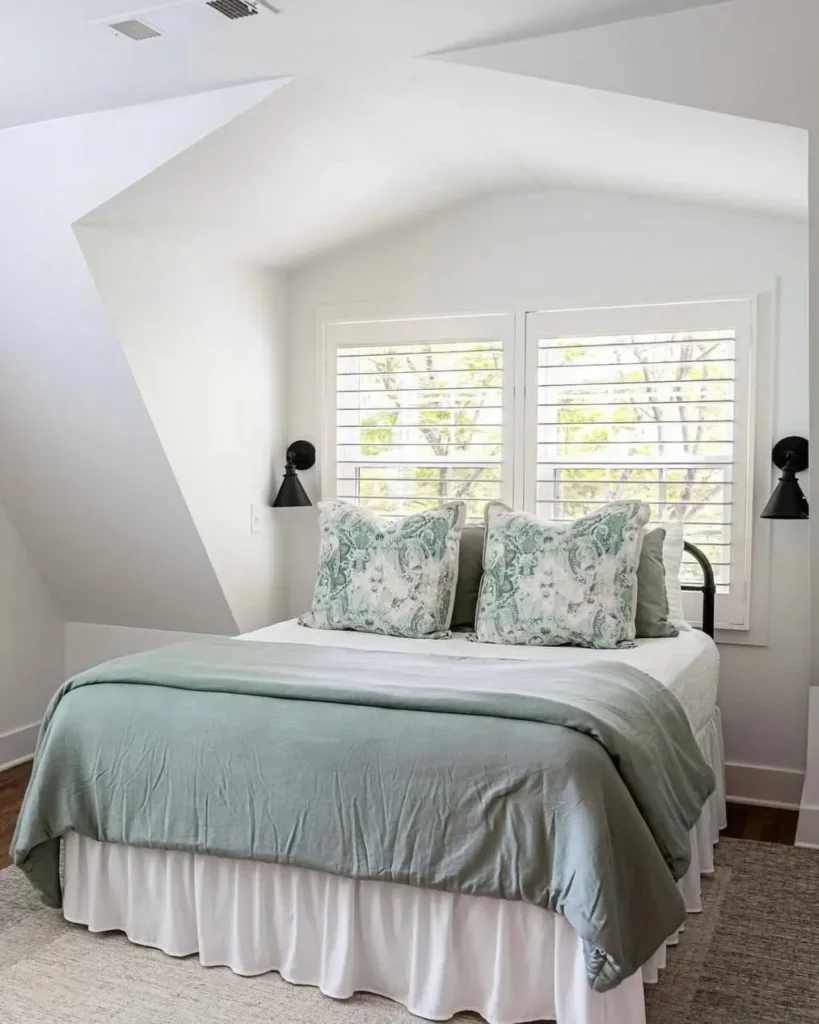Project Highlights
- National Average Cost: Most homeowners spend between $18,000 and $28,000 for a mid-range dormer project.
- Primary Cost Factor: The architectural style you choose (e.g., Shed, Gable, Hip) is the most significant driver of the final price.
- Budgeting for the Full Scope: Remember to account for structural work, permits, and interior finishing, which can add substantially to the total cost.
- The Importance of Contingency: Always set aside an additional 15-20% of your total budget for unexpected structural or finishing needs.
Dormer window additions offer a transformative way to not only add square footage but also introduce architectural character, bathing a formerly dim space in natural light. With project costs in the U.S. ranging from $6,000 to over $40,000, understanding every line item related to the cost of installing dormer windows is essential for planning a successful renovation.
1. Cost Estimates by Style
The architectural style you select is the primary driver of the final price. This decision, from a simple shed structure to a more elaborate arched design, sets the tone for the project’s complexity, roof pitch considerations, and the overall dormer cost per square foot.


| Style | Cost per Sq Ft | Average Total Cost (250 sq ft) |
|---|---|---|
| Shed Structure | $75–$120 | $18,750–$30,000 |
| Gable Addition | $110–$150 | $27,500–$37,500 |
| Flat Roof Conversion | $80–$125 | $20,000–$31,250 |
| Hip Roof Structure | $115–$135 | $28,750–$33,750 |
| Arched/Barrel Design | $100–$150 | $25,000–$37,500 |
Source: 2025 National Construction Estimator
When comparing the most popular options, the shed dormer vs. gable dormer cost difference is clear. A shed dormer is the more budget-conscious choice for maximizing space, while a gable dormer, with its more complex roof construction, represents a higher investment for a more traditional aesthetic.
2. Factoring in Project Size
The scale of your ambition directly shapes the budget. As the square footage increases, so does the investment required for your attic extension.
- Small Projects (25–50 sq ft): Ideal for reading nooks or quiet home offices, typically ranging from $2,500–$10,000.
- Medium Projects (100–150 sq ft): Suited for guest bedrooms, costing $8,000–$30,000 with a 2–6 week timeline.
- Large Conversions (200+ sq ft): For full master suites, budgets start at $16,000 and can exceed $50,000. Factoring in the cost to add a bathroom to the dormer space typically adds another $8,000–$25,000 depending on the level of finish.
3. Analyzing Regional Costs
For a typical suburban house, project costs are heavily influenced by local market conditions. Labor costs for construction, material logistics, and permit fees vary significantly from dense urban centers to more rural locations.
| Region | Cost Tier | Cost Modifier | Labor Rate/Hour |
|---|---|---|---|
| San Francisco Bay Area | High | +35-45% | $55-$75 |
| New York Metro | High | +30-40% | $50-$70 |
| Los Angeles | High | +25-35% | $45-$65 |
| Washington D.C. | High | +25-30% | $45-$60 |
| Boston | High | +20-30% | $40-$60 |
| Seattle | Moderate | +15-25% | $40-$55 |
| Denver | Moderate | +10-20% | $35-$50 |
| Atlanta | Moderate | +5-15% | $35-$45 |
| Phoenix | Baseline | Baseline | $30-$45 |
| Texas (Houston, Dallas) | Lower | -5-10% | $30-$40 |
| Midwest (Ohio, Indiana) | Lower | -10-15% | $28-$38 |
| Southeast (AL, GA) | Lower | -10-20% | $25-$35 |
| Rural Areas | Lower | -15-25% | $25-$35 |
4. Anatomy of a Dormer Budget
Beyond the main structure, the final budget includes essential services, materials, and interior work that bring the space to life.
Window Materials
Your choice of window material is a balance of aesthetics, performance, and budget. When evaluating vinyl vs. wood window prices, consider that while vinyl offers a lower-cost, low-maintenance baseline, premium wood frames provide superior insulation and a classic look that can enhance home value, justifying the higher initial window replacement costs.
Structural & Professional Services
This type of addition is a structural change, often requiring professional services to ensure safety and stability. Your budget should account for potential structural engineer fees to assess load-bearing needs.
Designer’s Note
After three decades on job sites, I can tell you the one area that consistently surprises homeowners is the need for floor reinforcement. I always advise clients to assume their attic floor will need strengthening. Factoring this in from day one prevents budget shocks and ensures the new space is built on a solid foundation.
Interior Finishing

(Credit: Apex Southern Homes)
The structural shell is only the beginning, and planning a cohesive look, like a rustic bedroom, is key to budgeting for finishes. Budgeting for interior finishing costs—insulation, drywall, flooring, electrical work, and paint—is critical for an accurate projection.
Designer’s Note
In my experience, the most common budgeting oversight is underestimating the hidden renovation costs of interior finishes. A basic build-out is very different from a fully realized living space. I always advise clients to itemize everything from light fixtures to flooring before finalizing their loan amount to avoid surprises.
5. Navigating Permits and Insurance
Proper documentation and coverage are non-negotiable for a safe and legal conversion. These administrative steps protect your investment and ensure compliance.
- Building Permits: Ranging from $400–$2,000, these are required to ensure the project meets local codes for egress, ceiling height, and structural support.
- Homeowner’s Insurance: Notify your insurance provider before work begins. An addition will increase your home’s replacement value, requiring an adjustment to your policy to ensure full coverage.
- Contractor Insurance: Only work with builders who can provide proof of current liability insurance and workers’ compensation coverage. This protects you from financial risk.
6. How to Finance Your Expansion
Several common financing options can make your renovation budget more manageable. Explore which route best suits your financial situation.
- Home Equity Line of Credit (HELOC): A flexible credit line that allows you to draw funds as needed, ideal for projects with a variable timeline.
- Home Equity Loan: A lump-sum loan with a fixed interest rate, providing predictable monthly payments.
- Cash-Out Refinance: Refinancing your mortgage for a higher amount and using the difference to fund the project.
7. Project ROI and Home Value
A well-executed conversion is a strategic investment that enhances your home’s curb appeal and overall market value. By adding functional, light-filled square footage, you directly increase your home’s market value. A $35,000 project, for instance, could add over $22,000 to your home’s resale price, according to the latest Cost vs. Value Report.
8. Assembling Your Build Team
This renovation involves significant safety risks and structural knowledge beyond a typical DIY project. Assembling the right team is the most critical step to a successful outcome.
Vetting Contractors
When interviewing potential builders, ask pointed questions to gauge their experience:
- Can you provide a portfolio of similar attic conversions?
- Who will be my primary contact and the on-site project manager?
- How do you protect the rest of the home from dust and weather during construction?
- Can you provide a detailed, itemized bid?
Designer’s Note
Beyond these standard questions, I always recommend asking for the phone numbers of the last two clients they completed a project for. A confident builder with a history of happy clients will never hesitate. It’s the best real-world indicator of the experience you can expect, far more telling than a curated portfolio.
9. Strategies for a Smarter Budget
Thoughtful planning can help manage your installation prices. Consider scheduling work during the winter off-season for potential labor savings, and bundle the project with a roof replacement if timely to consolidate scaffolding and roofing material costs.
10. Your Project Roadmap
A clear plan manages expectations and ensures a smooth process from start to finish.
Project Checklist
- Define Your Goal: Clarify the primary purpose of your new space.
- Set a Budget: Establish a realistic range, including a 15-20% contingency fund.
- Consult a Designer: Professional dormer addition plans are often required for permits and will ensure the design complements your home’s architecture.
- Hire a Contractor: Get at least three detailed quotes from licensed builders.
- Secure Permits: Finalize plans and secure all permits before work begins.
Sample Project Timeline (6-Week Project)
- Week 1: Site prep, scaffolding, roof opening, and initial framing.
- Week 2: Main structure framed, sheathed, and weatherproofed.
- Week 3: Windows and exterior cladding installed; roofing tied in.
- Week 4: Insulation, electrical, and any plumbing rough-ins.
- Week 5: Drywall, taping, and priming.
- Week 6: Flooring installation, final paint, and trim work.
FAQ
How long does a dormer installation take?
A small addition can take 1–3 weeks, while a large, complex conversion can take 6–10 weeks from the start of construction.
What is the cheapest dormer style to build?
A shed dormer is generally the most cost-effective option for adding significant space.
Is a dormer cheaper than adding skylights?
No, installing a few skylights is typically less expensive upfront. However, a dormer adds significantly more usable square footage and headroom, often resulting in a much higher return on investment.
Is a Dormer Addition Worth It?
Ultimately, the cost of installing dormer windows is a significant investment, but one that pays dividends in both lifestyle and property value. When evaluating the dormer addition ROI, this renovation often provides a superior return compared to the dormer vs. full extension cost, making it a smart investment for adding a functional bedroom or office. With detailed planning and a qualified build team, it is one of the most rewarding home improvements you can make.
