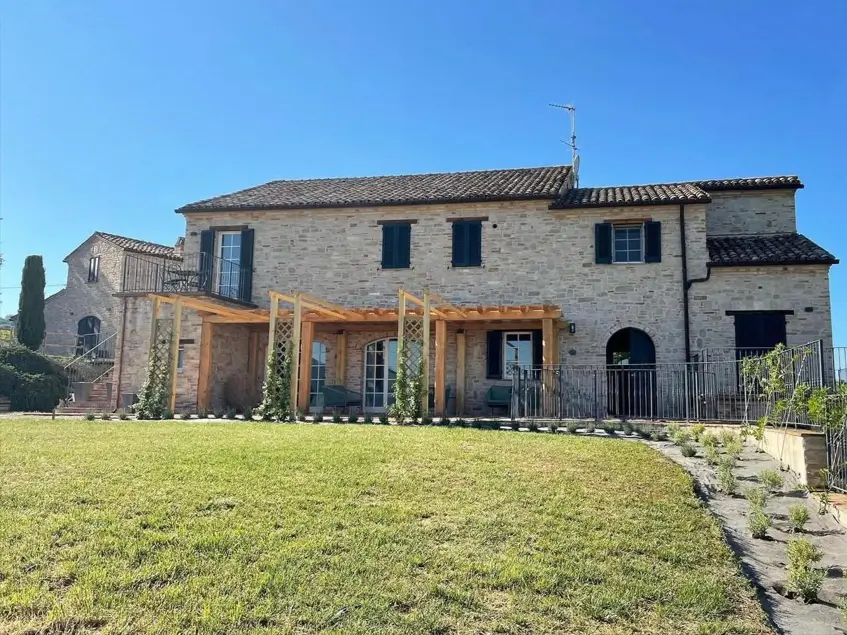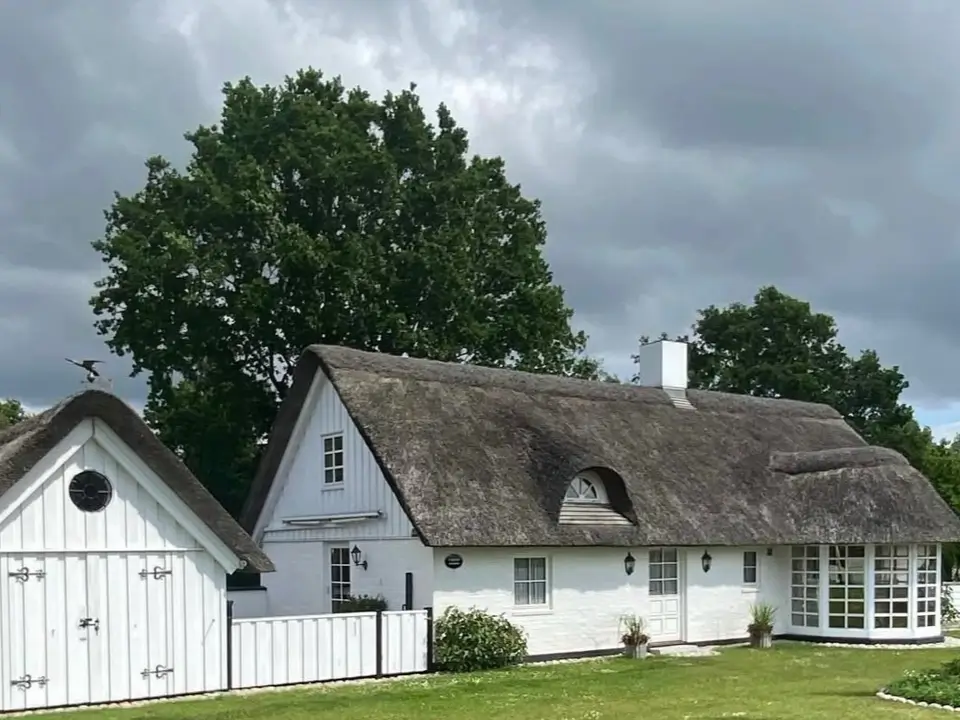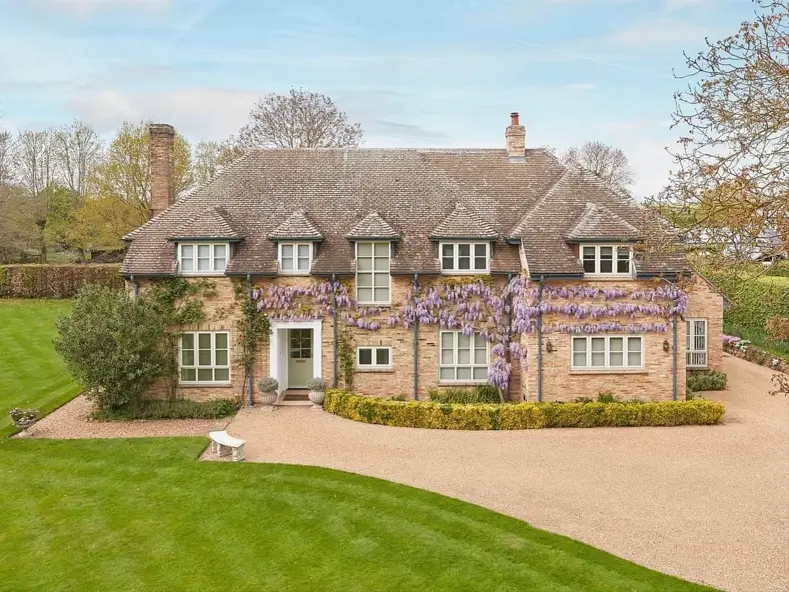Enduring appeal defines Italian countryside homes, showcasing a beautiful blend of rustic textures and a deep connection to the landscape. This distinctive Italian house design philosophy values simplicity, warmth, and a seamless flow between indoors and out. It’s a style built on a foundation of comfort and authenticity.
Characterized by sun-baked stone walls, classic terracotta roofs, and weathered wood beams, these structures feel both grounded and inviting. The design language speaks to a slower pace of life, where the home is not just a building but a central part of the surrounding environment. Every detail within this Italian style house design, from a simple shutter to a sprawling pergola, is chosen for both beauty and function.
This collection explores the core elements that give these homes their timeless charm, from the honest beauty of local materials to the thoughtful integration of modern updates. Join us on a visual journey through stunning examples of pastoral elegance. You are sure to find inspiration for your own tranquil escape.
The Essence of Natural Materials in Italian House Design
At the heart of every Italian country home is a celebration of honest, local materials. Stone, wood, and terracotta are not merely building components but the primary storytellers, conveying a sense of history and permanence found in everything from humble farmhouses to breathtaking stone mansion designs. These homes feel as if they have emerged from the landscape itself.
1. Historic and Modern Dialogue

A thoughtful dialogue between past and present defines this Verona country home by Milan’s Studio Wok. Original stone walls are masterfully updated with expansive glass panels, including a grand arched window that floods the interior with light, creating a bright and sustainable living space.
2. Modern Italian Villa-Style

Bold color animates this classic villa, a masterful renovation by luxury builder Janiczek Homes. The symmetrical facade and projecting wings honor traditional principles of Italian house design, while clean lines and a contemporary palette offer a fresh, stately interpretation of timeless architectural forms.
3. Lush Green Facade

Vibrant climbing vines breathe life into the weathered stone exterior, creating a living facade. This vertical garden softens the home’s rustic texture and beautifully frames the entrance. The stone staircase and simple iron balcony enhance the authentic charm, showcasing an Italian style house design that feels deeply rooted in its surroundings.
4. Stone Tower Escape

This striking stone tower showcases a vertical take on countryside living. Local stone grounds the structure in its environment, while stacked arched windows draw the eye upward. This unique architectural form merges rustic materials, creating a memorable escape complete with poolside leisure.
5. Charming Green Shutters

Pastel green shutters offer a delightful contrast to the warm, textured stone of the facade. This simple addition brings a playful personality to the building. Juliet balconies, brimming with colorful flowers, enhance this home’s inviting and deeply personal character, celebrating vertical space.
6. Restored Chianti Retreat

Generations of family history are preserved in this secluded stone home, meticulously restored by Rome’s Domenico Minchilli Design. Nestled in the heart of Chianti wine country, its low profile and traditional terracotta roof exemplify a rustic Italian house design that feels completely at one with the landscape.
7. Classic Stone Facade

A beautifully textured stone facade provides a sense of permanence and history. The vibrant terracotta roof adds a splash of warm color, a signature of the region’s architecture. Simple dark shutters frame the windows, completing a look that is both understated and deeply inviting.
8. Bold Shutter Color

Vibrant green shutters create a striking contrast against the sun-faded yellow facade. Formal symmetry and stone window surrounds speak to a classic design sensibility. Climbing ivy around the arched doorway adds a layer of organic texture, beautifully softening the grand architecture.
9. Twilight Farmhouse Glow

Warm light from within glows against the evening sky, highlighting the home’s lovely textures. Sturdy stone provides a rustic foundation for the smooth stucco upper level. This combination of materials is a hallmark of traditional rural architecture, creating an inviting and authentic presence.
10. Layered Stone Architecture

A complex arrangement of buildings and external staircases reveals a home that has grown over generations. The mix of stone and brick adds to the rich historical narrative. This organic architectural evolution is a defining characteristic of countryside structures, built for practicality and family life.
11. Mixed Material Charm

A lovely combination of stucco and stonework tells the story of this home’s history. The covered entryway provides a shady, welcoming transition from the garden indoors. An external staircase leading to a small balcony adds practical charm, typical of multi-generational Italian country homes.
While these homes share a common spirit, the specific look of an Italian farmhouse can vary by region, much in the same way charming English cottage house design has its own distinct characteristics. A classic Tuscan farmhouse, for example, often features golden stucco and wrought iron details, while the heart of Umbrian architecture might be the rugged beauty of its exposed stone walls.
Celebrating Indoor-Outdoor Living
Life in the Italian countryside is lived both indoors and out. The architecture reflects this with an abundance of patios, pergolas, courtyards, and loggias that act as extensions of the interior living space. These areas in Italian countryside homes are designed for dining, relaxing, and soaking in the beauty of the natural surroundings.
12. Rustic Beamed Ceiling

Exposed wood beams create immediate warmth and architectural interest. A substantial stone fireplace acts as the heart of the room, a feature often found in stunning rustic kitchens, anchoring the space with its timeless appeal. Large arched windows flood the room with natural light, connecting the comfortable interior to the gardens just outside. This approach is fundamental to creating authentic rustic Italian decor.
13. Village Staircase Living

External staircases are a common feature, creating dynamic, multi-level living spaces. Here, the stone steps are softened by an abundance of potted greenery, adding life and color. This organic approach to Italian house design integrates the home beautifully into the village streetscape.
14. Private Courtyard Living

A spacious stone patio creates an inviting outdoor room for dining or relaxing in the sun. Above, a simple wood balcony offers a more private retreat. This Italian style house design prioritizes a seamless connection between indoor comfort and the surrounding landscape through its layered outdoor spaces.
15. Amidst the Vines

Set among rows of grapevines, this home is completely integrated into its agricultural landscape. The simple stone structure and classic terracotta roof speak to its history and purpose. This is the essence of living in Italian countryside homes, where architecture is a natural extension of the land itself.
16. Greenery-Lined Path

Manicured trees line a stone pathway, creating a structured yet inviting entrance. On the home itself, climbing ivy adds a touch of wildness against the warm-toned facade and rustic shutters. This balance of formal landscaping and natural texture is a hallmark of enduring Italian style house design.
17. Terraced Garden Living

Stone terraces create a graceful transition from the home to the garden. This feature carves out distinct outdoor living areas while respecting the natural slope of the land. The warm stone of the house, paired with simple wood shutters, establishes a feeling of timeless, peaceful seclusion.
18. Trullo Courtyard Charm

Iconic conical stone roofs, called trulli, create a memorable silhouette. This unique architectural form is paired with a classic farmhouse, both joined by a sprawling stone patio. This sun-drenched space unites the different structures, epitomizing a regional approach to indoor-outdoor living.
19. Winding Stone Pathway

A winding stone pathway meanders up a sun-drenched hill, guiding visitors to the main house. The structure itself is nestled into the slope, a classic example of design that respects the natural terrain. This organic integration creates a timeless feeling of belonging to the landscape.
20. Sprawling Farmhouse Estate

This expansive stone farmhouse unfolds across the landscape, its long profile punctuated by numerous chimneys. Flower-filled window boxes and a profusion of potted plants soften the rustic facade, creating a deep connection between the structure and its vibrant garden setting, perfect for large family gatherings.
21. Terrace with a View

An elevated terrace offers breathtaking views, creating the perfect setting for al fresco dining. Simple, modern railings on the upper balcony ensure an unobstructed sightline to the horizon. This design prioritizes the experience of the landscape, seamlessly blending the home with its scenic surroundings.
The Modern Rustic Interpretation
While the soul of these homes is historic, contemporary design often plays a role in their evolution. Renovations and new constructions alike are finding brilliant ways to blend the old with the new, using modern elements like large glass panels and sleek extensions to enhance, rather than erase, the rustic character of these Italian countryside homes.
22. Modern Wooden Pergola

A sleek wooden pergola adds a contemporary layer to the rustic stone farmhouse. This structure defines an elegant outdoor living area, perfect for enjoying the expansive lawn. It demonstrates a thoughtful approach to renovation, where modern comfort is introduced while respecting the home’s historic character.
23. Historic Meets Modern

Seamless in its design, this modern extension complements the original brick farmhouse, creating a dialogue between old and new. Large glass panels on the new wing flood the interior with light, offering stunning views. The historic structure retains its classic character, showcasing an inspiring evolution of Italian house design.
24. Rustic Pool House

A simple stone outbuilding provides a quiet retreat, its rustic form beautifully complementing the modern swimming pool. This thoughtful pairing creates a dedicated space for leisure, blending seamlessly into the hillside. The entire setting celebrates a deep connection to the landscape and sophisticated relaxation.
25. Grand Arched Windows

Stunning arched windows framed in dark metal offer a modern counterpoint to the home’s ancient stone walls. This design choice floods the interior spaces with golden light, erasing the boundary between the rustic structure and the lush garden. It is a masterful blend of historic and contemporary sensibilities in Italian style house design.
26. Poolside Wooden Pergola

An expansive wooden pergola creates a shaded poolside dining area, seamlessly extending the living space outdoors. The upper level features a covered loggia, offering elevated views and a private retreat. This design thoughtfully layers multiple opportunities for enjoying the landscape, blending rustic materials with modern leisure.
27. Ivy and Glass

Lush ivy climbs the historic brick and stone walls, creating a vibrant, living facade. Bright blue shutters add a pop of color. A modern glass enclosure on the ground floor creates a light-filled sunroom, beautifully merging the home’s rustic origins with contemporary indoor-outdoor living.
The enduring allure of Italian countryside homes lies in their perfect imperfection and authentic old-world charm, making them a beloved category among timeless country house designs.
They are a testament to a slower, more intentional way of life, where beauty is found in humble materials and a deep respect for the surrounding landscape. Whether a grand estate or a simple farmhouse, each home tells a story of history, family, and a life lived in harmony with nature.
5 Ways to Bring the Italian Countryside Look Home
Capturing the essence of Italian style house design doesn’t require a villa in Tuscany. You can cultivate this warm, rustic charm in your own space by focusing on a few key principles.
- Embrace a Warm, Earthy Palette: Start with a foundation of warm neutrals like cream, beige, and soft yellows. For accent colors, draw inspiration from the landscape: the dusty green of olive trees, the deep red of wine, and the sun-baked orange of terracotta tiles.
- Layer Natural Textures: Texture is paramount. Introduce elements like exposed wood beams, a rough-hewn wooden coffee table, or linen textiles. Look for pieces with a sense of history and imperfection, as this patina is central to the style’s authenticity.
- Incorporate Stone and Terracotta: Even in small doses, these materials have a big impact, echoing the charm found in inspiring stone cottage house designs. Consider a stone accent wall behind a fireplace, terracotta pots for your indoor and outdoor plants, or unglazed ceramic dinnerware.
- Add Greenery, Inside and Out: Connect your home to the outdoors with an abundance of plants. A potted citrus tree, a window box of herbs, or a climbing vine on an exterior wall are all classic touches. This celebrates the indoor-outdoor lifestyle so integral to the design.
- Choose Simple, Sturdy Furnishings: Opt for furniture with strong, simple silhouettes made from natural materials, and consider accents like wrought iron details on lighting or hardware. Avoid anything overly ornate. The goal is a comfortable, lived-in space that feels curated over time, much like the most inviting rustic bedroom ideas.
RELATED:
- 31 Mediterranean House Design Ideas for Effortless Elegance
- 46 Modern Mediterranean Living Room Design Ideas
- 38 Small Mediterranean-Style Homes That Define Coastal Charm
FAQs
What are the key features of an Italian countryside home?
The most defining features of Italian countryside homes include the use of natural, local materials like stone, wood, and brick. You will almost always see terracotta tile roofs, thick walls, and smaller windows often with functional wooden shutters. The overall Italian house design emphasizes a strong connection to the outdoors with patios, loggias, and gardens.
How can I get the Italian countryside look in my home?
To bring this style home, focus on texture and natural materials. Incorporate stone or wood elements, use a warm, earthy color palette, and embrace imperfection and patina. Add plenty of greenery with potted terracotta plants, climbing vines, and fresh herbs. The goal of this Italian style house design is to create a space that feels warm, inviting, and effortlessly connected to nature.
What colors are common in Italian house design?
Exteriors often feature warm, sun-baked colors like ochre, terracotta, and soft yellows, reflecting the natural landscape. Shutters provide a wonderful opportunity for contrast, with shades of sage green, dusty blue, and deep burgundy being very popular choices that add personality and charm to any Italian style house design.
Is there a difference between “Tuscan style” and “Italian countryside”?
Yes, though they are related. “Tuscan style” is a very popular sub-category of Italian house design, often characterized by golden stucco, wrought iron, and a particular rustic elegance. “Italian countryside” is a broader term that includes the Tuscan look as well as other regional variations, such as the unique trulli of Puglia or the stone farmhouses of Umbria.
Last Updated: October 10, 2025 9:45 AM



