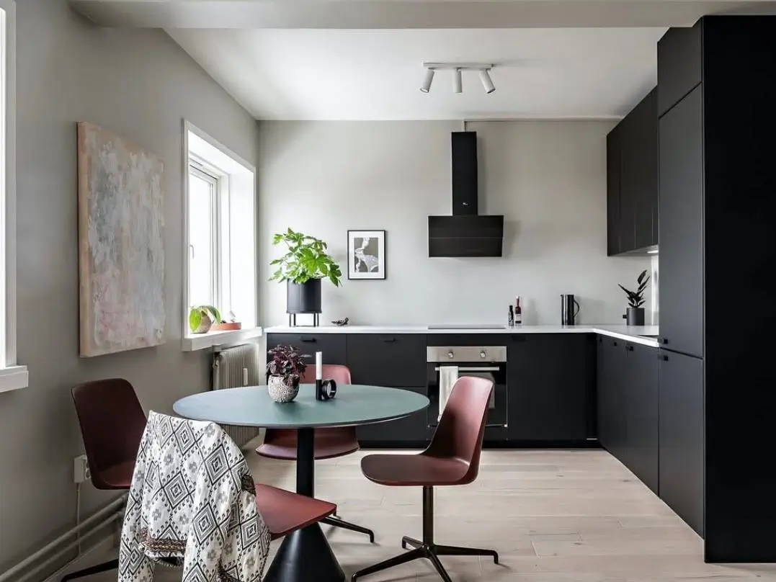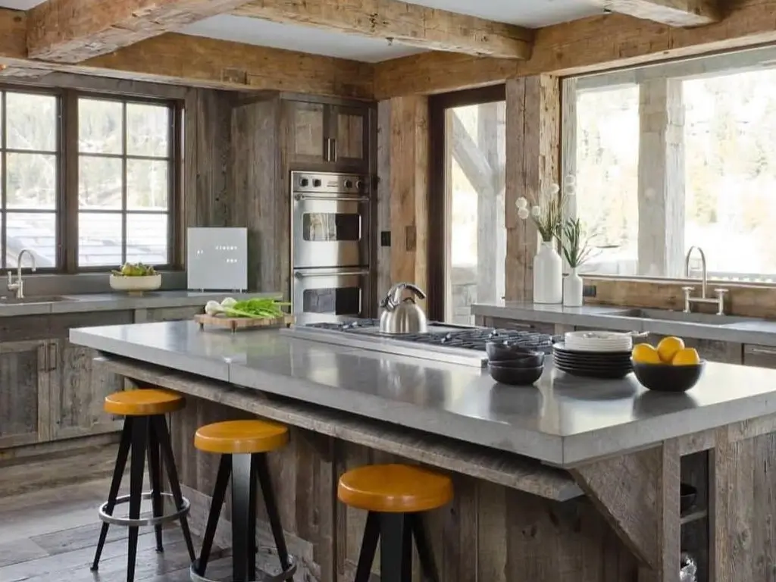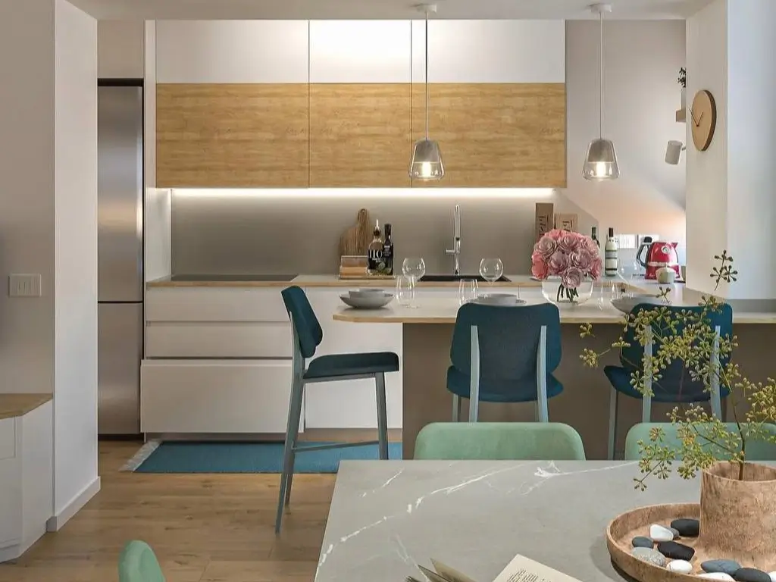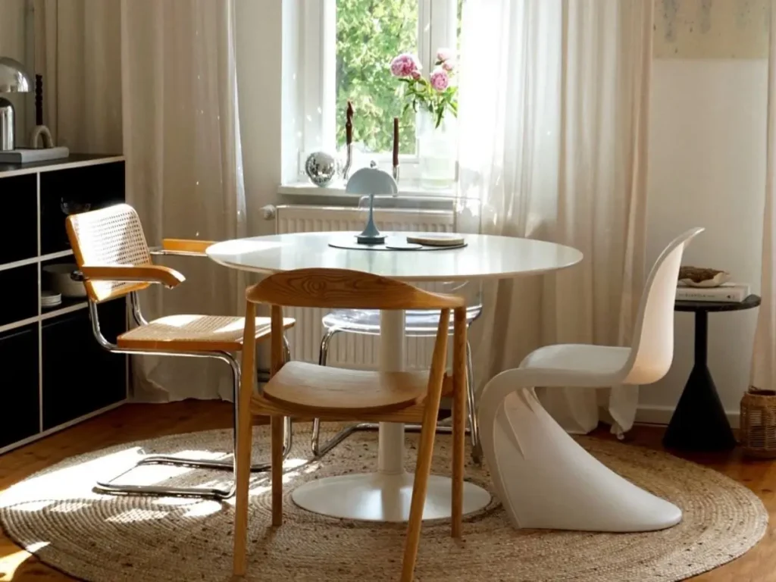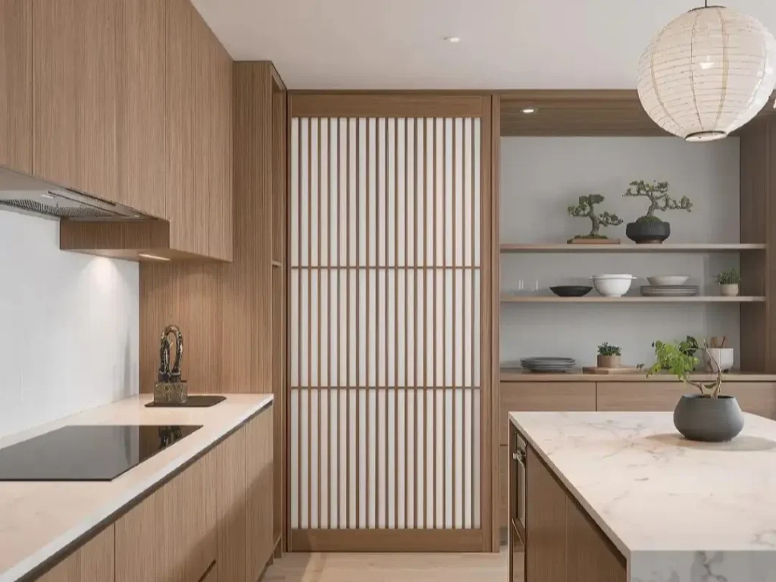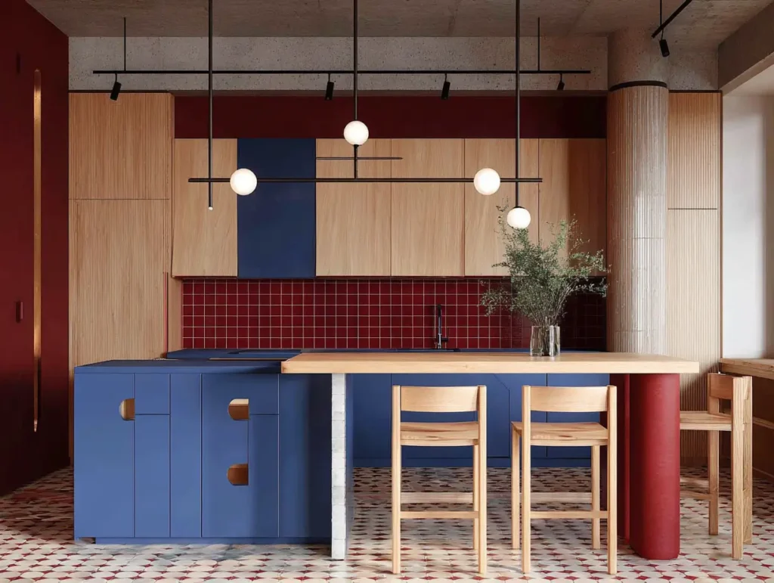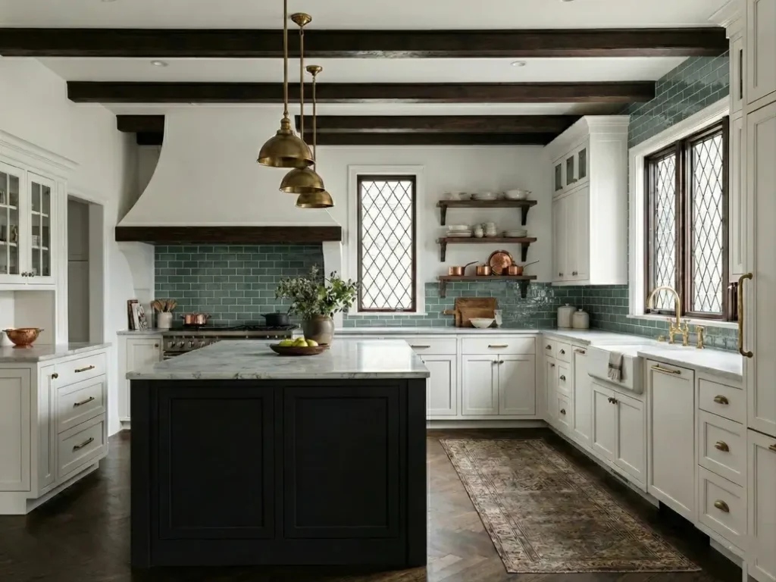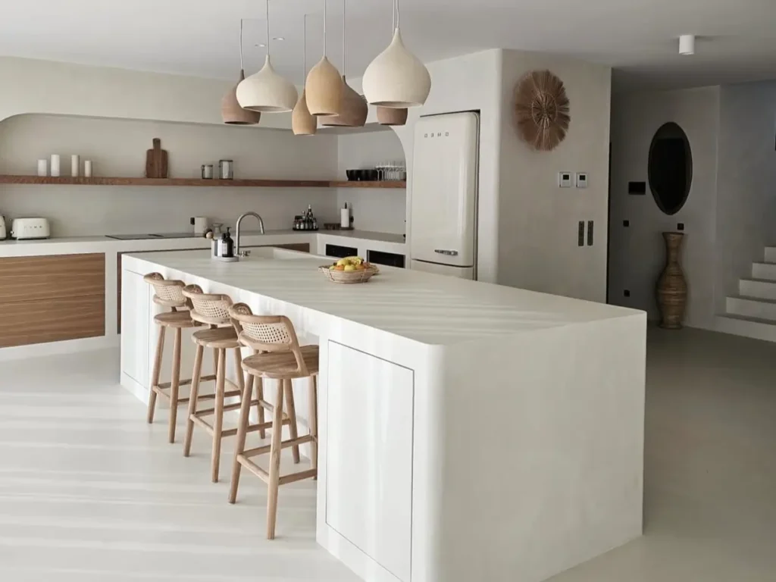More than just a room for cooking, the modern kitchen has become the undisputed heart of the home. Modern open kitchen designs are the driving force behind this shift, erasing formal barriers to create a dynamic space for living, entertaining, and connecting. This move towards open-plan living transforms separate rooms into one cohesive great room, where a clean aesthetic and a seamless flow of natural light are paramount.
Achieving this look, however, requires a thoughtful strategy for materials, layout, and cohesion to create a space that is both sophisticated and truly functional.
As you gather modern open kitchen design ideas, the key is to balance this sleek functionality with personal warmth. Below, we move from principle to practice, showcasing 22 distinct examples curated to provide a wealth of modern open kitchen ideas and expert inspiration. Consider this your definitive guide to creating a space that is beautiful, functional, and authentically yours.
Core Principles of Modern Open Kitchen Design
To execute this style flawlessly, it is essential to master its core tenets. A truly modern kitchen is characterized by:
- Clean, Horizontal Lines: Look for strong horizontal lines in the cabinetry, shelving, and even tilework to create a sense of calm and order.
- Flat-Panel Cabinetry: Cabinet doors are minimalist and unadorned, lacking the trim or fussy details of traditional styles. This is a defining feature of modern design that creates a clean, unadorned surface.
- Minimalist Hardware: Sleek, simple hardware or an integrated, handleless design contributes to the clean, uncluttered aesthetic.
- Honest Materials: A rich mix of natural wood, stone, and metal adds warmth and texture to the clean geometry.
- A Focus on Cohesion: Every element is chosen to harmonize with the adjacent living and dining spaces, creating one unified look.
22 Modern Open Kitchen Designs in Practice
The Island: Designing Your Social Command Center
In an open layout, the island is the undisputed anchor. It’s a prep station, a dining table, a social hub, and a sculptural centerpiece for the entire room.
1. Integrate the Dining Space

A seamless blend between the kitchen island and a dining table creates the ultimate multifunctional centerpiece. This clever design fosters a casual, communal atmosphere and is one of the most functional modern open kitchen ideas for families.
2. Create a Sculptural Island

Treating the island as a piece of sculpture introduces a strong architectural element. This often includes features like a stunning waterfall island, where the countertop material flows down the sides – a hallmark of luxury contemporary design.
3. Feature a Bold Island

A vibrant blue on a fluted island creates an undeniable centerpiece. Backlighting enhances its texture and color, establishing a dramatic focal point that artfully separates the zones in this open-plan living space.
Materials and Color: Defining Your Kitchen’s Personality
Texture and color are where you infuse personality into a modern design. The interplay of different materials is key to creating a space that feels curated and warm.
4. Use Architectural Color

Bold color on structural elements defines the space. Painting steel beams and window frames a vibrant hue adds distinct personality and beautifully frames the view outside.
5. Create Drama with a Dark Ceiling

In this design by Boa Interior, a ceiling cloaked in dark wood creates a brilliant contrast with the luminous white cabinetry. This captivating harmony of light and shadow adds architectural depth and a sophisticated, inviting feel to the great room design.
6. Embrace a Softer Palette

Subtle color on cabinetry brings a gentle personality. A serene, sage green hue provides a chic alternative to standard neutrals, showcasing a softer approach to modern open kitchen designs.
7. Commit to a Monochromatic Scheme

Floor-to-ceiling matte black cabinetry delivers a bold, seamless aesthetic. This commitment to a single color is perfect for showcasing integrated appliances, which blend into the cabinetry for a truly minimalist look.
8. Create a Natural Wood Focal Point

A custom range hood clad in natural wood creates a striking focal point. This introduces organic texture and warmth, beautifully balancing the cool tones of marble and crisp white cabinetry.
9. Embrace Raw, Tactile Textures

Industrial textures bring an urban sophistication. Polished concrete walls and metallic cabinetry create a sleek backdrop that unifies the kitchen and living room combo.
10. Incorporate Patterned Tile

Graphic tile in a herringbone pattern introduces welcome texture. It breaks up the sleekness of high-gloss cabinetry, adding character while maintaining a clean, modern line.
11. Wrap Surfaces in Natural Wood

Wrapping a surface, like a countertop and backsplash, in a continuous sheet of wood creates a seamless, warm effect and brings organic texture to sleek cabinetry.
12. Blend Architectural Styles

Juxtaposing sleek, modern cabinetry against classic architectural details creates a layered, sophisticated look, bridging timeless elegance with contemporary design.
Integration and Flow: Mastering the Open-Plan Layout
The true success of an open kitchen is its ability to feel like a natural extension of the living space.
13. Define a Path With Flooring

Distinctive flooring, like a herringbone pattern, adds a layer of sophisticated pattern. It draws the eye through the space, connecting zones while bringin warmth and texture.
14. Unify With Cohesive Millwork

Extending custom millwork from the kitchen’s appliance wall to the living room’s media center creates a deeply cohesive, built-in look. This strategy is a hallmark of high-end modern open kitchen designs.
15. Embrace Indoor-Outdoor Living

Retractable glass walls completely erase the boundary between the kitchen and the outdoors. This move dramatically expands the living area and invites nature in.
16. Frame the Kitchen Nook

Dark wood millwork can create a dramatic frame around a bright, functional kitchen space. This delineates the zone while maintaining an open feel.
17. Design a Social Peninsula

A low peninsula wall serves as a clever transition. Topping it with wood creates a warm, inviting bar surface that clearly defines the social area from the prep zone.
18. Define Zones Without Walls

Placing a substantial dining table in the foreground establishes a clear zone for meals, giving the large room both definition and a cohesive flow.
Layouts and Storage: Smart Solutions for a Modern Kitchen
A clean aesthetic requires clever storage and a functional layout to keep clutter at bay. Exploring different kitchen layout ideas is crucial, as the right plan will maximize both flow and function.
19. Bring Coziness to a Linear Layout

As this design from Maca Interiors proves, a white modern kitchen can feel exceptionally cozy. An expansive linear island maximizes space and creates a powerful visual line, while warm textures from the seating and flooring prevent the minimalist palette from feeling sterile, resulting in a truly inviting open-plan area.
20. Optimize Compact Spaces

An L-shaped layout works beautifully in smaller homes. Sleek, matte black cabinetry creates a bold, uniform look, proving that great modern open kitchen ideas don’t require a massive footprint.
21. Utilize Vertical Space

Suspended cabinetry above a peninsula defines the kitchen’s edge without closing it off. This design adds valuable storage while maintaining sightlines.
Finishing Touches: The Jewelry of the Kitchen
Lighting and hardware are the essential details that complete the look.
22. Add Metallic Warmth

Oversized pendants in a warm metallic finish become sculptural art. They draw the eye upward, anchoring the island and adding a layer of glamour and sophistication.
Common Mistakes to Avoid in an Open Kitchen
While beautiful, a successful open-concept space requires careful planning. Here are a few common pitfalls to sidestep:
- Inconsistent Lighting: An open space needs a layered lighting strategy. Relying on only one type of light can leave areas feeling dark. Combine recessed ceiling lights for general ambiance, pendants over the island for task lighting, and under-cabinet lights for prep areas.
- Forgetting the Work Triangle: The relationship between your sink, stove, and refrigerator is crucial for function. Even in a large, open space, these key elements should be arranged in an efficient pattern, a principle well-defined by the National Kitchen and Bath Association (NKBA).
- Inadequate Ventilation: Cooking odors, steam, and smoke can quickly travel into your living areas. Investing in a powerful and properly sized range hood is not a luxury; it’s a necessity for maintaining air quality in an open-plan home.
- Overlooking Smart Storage: A clean aesthetic demands excellent storage solutions. Consider adding a walk-in pantry, deep drawers, or full-height cabinets to keep countertops clear and maintain the open, airy feel.
FAQs
What are the key elements of a modern kitchen design?
A modern kitchen is defined by its clean, horizontal lines, minimalist aesthetic, and lack of ornamentation. Key elements include flat-panel cabinetry, sleek hardware, natural materials, and a neutral color palette. These are the essentials for any modern open kitchen design.
How do you make an open kitchen feel cohesive with the living area?
Creating a seamless transition is a common challenge in modern open kitchen designs. The best way to create flow is with consistent flooring throughout the space. You can also unify the areas by repeating a color or material, like matching kitchen hardware to a living room light fixture.
What is the best layout for an open-concept kitchen?
For most modern open kitchen design ideas, the best layouts are the L-shape or a single-wall kitchen, both with a large island. The island acts as the central hub and provides a subtle barrier between the cooking zone and the living area, directing traffic flow.
Are open-concept kitchens still in style for 2025?
Absolutely. The open-concept kitchen remains highly desirable because it supports a connected, modern lifestyle. It creates a central hub for family and guests to gather, making homes feel more spacious and sociable.
What are the downsides of an open kitchen?
While they offer many benefits, it’s wise to consider the downsides before committing to a modern open kitchen design. Cooking smells can travel, and any mess is visible from the living area, requiring a commitment to staying tidy. Proper ventilation and smart storage are essential.
Final Thoughts
Ultimately, the most successful modern open kitchen designs are those that feel like a true reflection of the people who live in them. By focusing on clean lines, a cohesive flow, and a thoughtful blend of materials, you can create a space that is not only beautiful and functional but also the undisputed heart of your home for years to come.
Last Updated: October 9, 2025 1:04 PM

