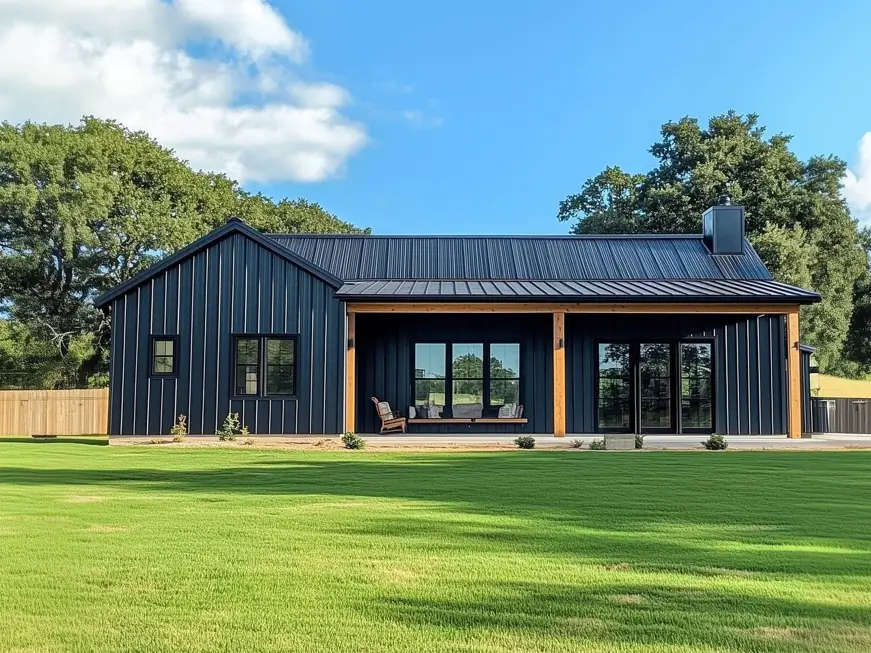Charming small barndominium homes are capturing imaginations by beautifully merging rustic character with contemporary design. These unique dwellings offer a compelling alternative to traditional housing, providing open-concept living within a durable, cost-effective structure. A well-designed small barndominium house is an ideal solution for those seeking a simplified yet stylish lifestyle.
Whether you’re considering downsizing to a tiny barndominium home or simply love the aesthetic, this curated collection of 33 stunning examples is brimming with visual inspiration. From rustic woodland retreats to sleek modern farmhouses, explore a variety of designs and discover key planning advice to kickstart your own building journey.
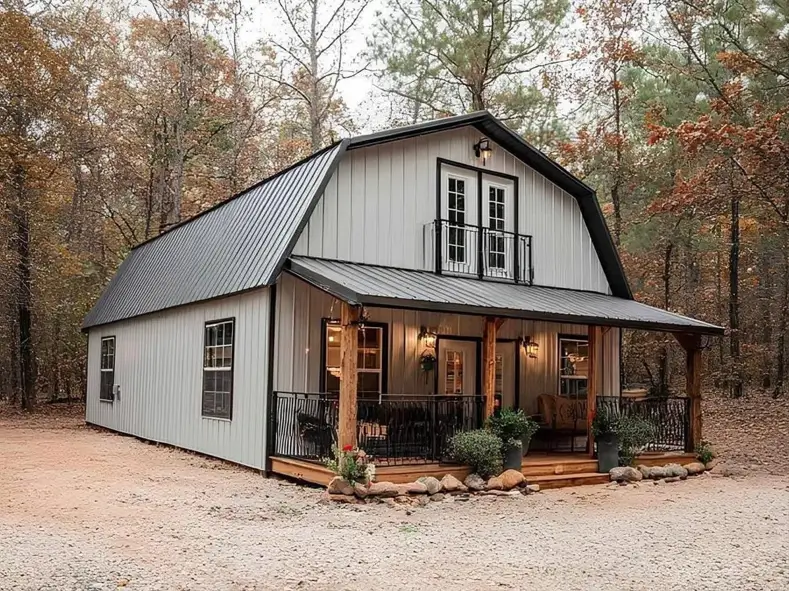
What Defines a Small Barndominium?
At its core, a barndominium is a metal or post-frame building converted into a living space, often referred to as metal building homes. The term “small” or “tiny” barndominium simply applies this concept to a more compact footprint, focusing on efficiency and style.
While there’s no strict rule, these homes generally fall under 1,500 square feet, with many “tiny” versions being well under 1,000. They retain the signature open-concept interior and durable exterior that make small barndominium houses a popular choice for contemporary lifestyles.
The Appeal of Living Small: Pros and Cons
Downsizing to a smaller home is a significant lifestyle choice. A small barndominium offers a unique set of advantages and considerations worth weighing for those interested in compact living.
- Pro: Cost-Effectiveness: With a smaller footprint and efficient post-frame construction, the initial building costs for small barndominium homes are often significantly lower than a traditional home of similar quality.
- Pro: Unmatched Design Flexibility: The open-concept nature of a barndominium shell allows for complete freedom in designing a truly custom home, with small barndominium floor plans that perfectly suit your needs without worrying about interior load-bearing walls.
- Pro: Kit Availability: The popularity of barndominium kits simplifies the building process, providing a cost-effective and streamlined path to creating your custom home.
- Pro: Lower Maintenance and Utilities: A smaller, well-insulated space is easier and cheaper to heat, cool, and maintain, freeing up both time and money for other pursuits.
- Con: Thoughtful Planning is a Must: Every square inch counts. A smaller space requires clever design and multi-functional furniture to avoid feeling cluttered.
- Con: Financing and Zoning Hurdles: In some areas, securing a mortgage or navigating zoning regulations for non-traditional structures like tiny barndominium homes can require extra research and effort.
Expert Tip
From my experience designing compact spaces, the key to a successful tiny barndominium isn’t just clever floor plans—it’s maximizing vertical space. Think built-in loft beds, floor-to-ceiling shelving, and tall, narrow windows. This draws the eye upward and makes the entire home feel more spacious and open.
Planning Your Small Barndominium
From the foundation to the floor plan, thoughtful planning is the key to a successful project. Here are the crucial elements to consider as you get started.
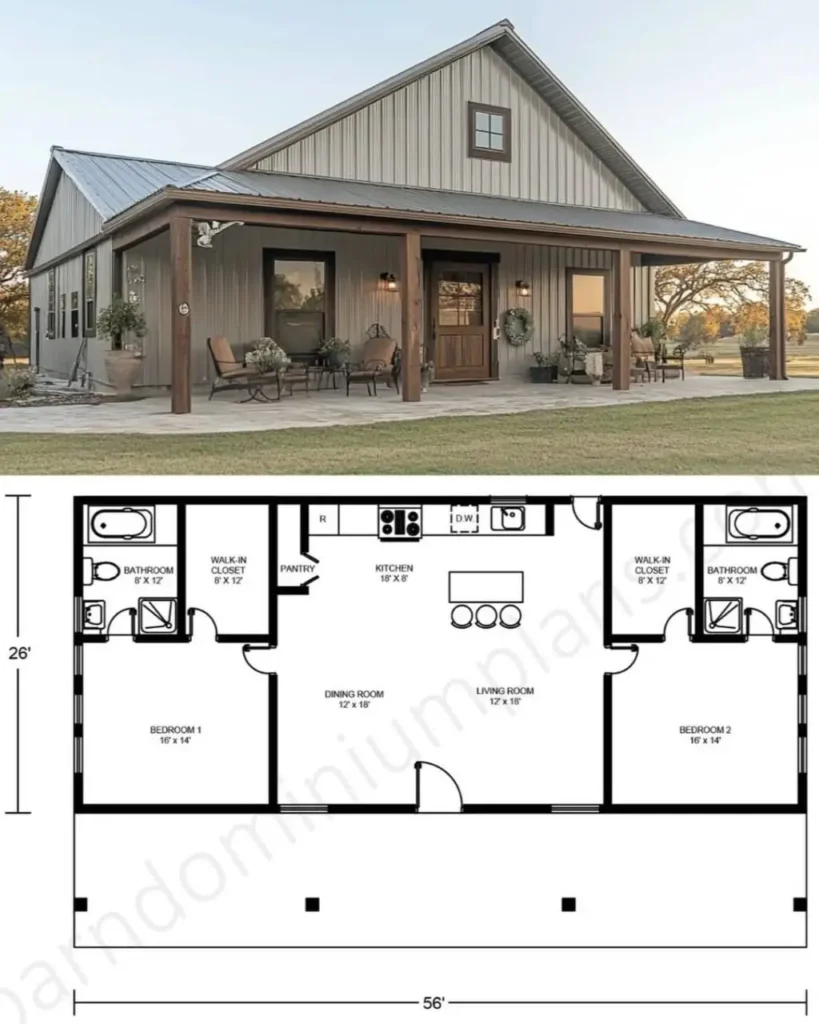
Study the Floor Plan
Visualizing the exterior is only half the story. Studying a well-designed floor plan reveals how a compact footprint can be brilliantly organized. This two-bedroom layout, for instance, uses a central open-concept living area to create a spacious feel, while placing bathrooms and walk-in closets strategically for privacy and efficiency.
Key Material and Construction Choices
- Foundation: The two most common types for a small barndominium home are a concrete slab (cost-effective) or a crawl space (easy utility access).
- Insulation: In a metal building, spray foam insulation is a superior choice. It creates an airtight seal that dramatically improves energy efficiency and prevents condensation.
- Exterior Siding: Your choice of siding defines the home’s character. Steel panels are durable and low-maintenance, while board and batten offers a classic modern farmhouse style. Combining materials like wood and stone creates a rich, custom look.
First Steps to Building
- Budgeting and Financing: Start by determining your all-in budget. Research lenders who have experience with barndominium or post-frame construction.
- Finding Land: The right piece of land is crucial. Consider zoning laws, access to utilities (water, septic, electricity), and any potential building restrictions.
- Choosing a Builder or Kit: Decide if you want to work with a local custom builder or purchase a pre-fabricated barndominium kit.
33 Small Barndominium Exterior Ideas & Styles
1. Go for Gambrel Architecture
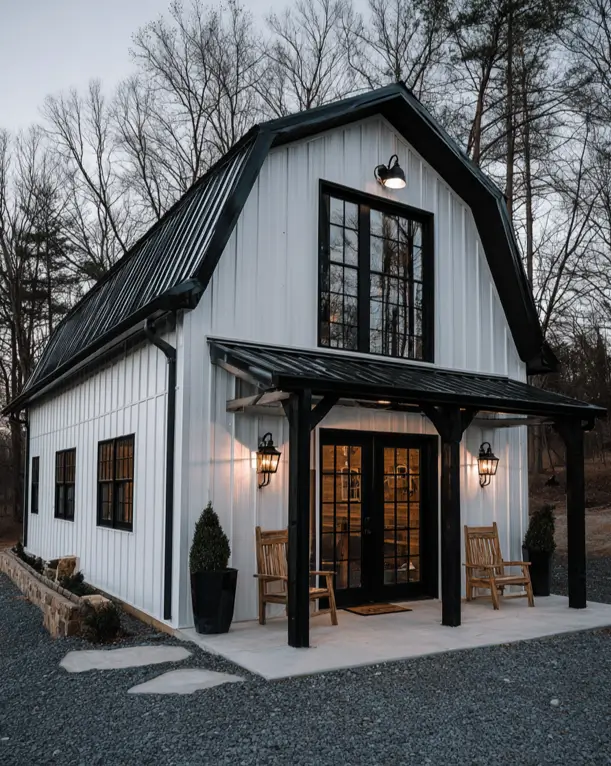
Crisp white vertical siding paired with bold black trim gives this home a striking modern farmhouse appeal. The gambrel roof maximizes upstairs living space, a hallmark of barn-inspired design. A welcoming covered porch with warm lighting creates an inviting entry, blending rustic form with contemporary function.
2. Create a Farmhouse Vibe
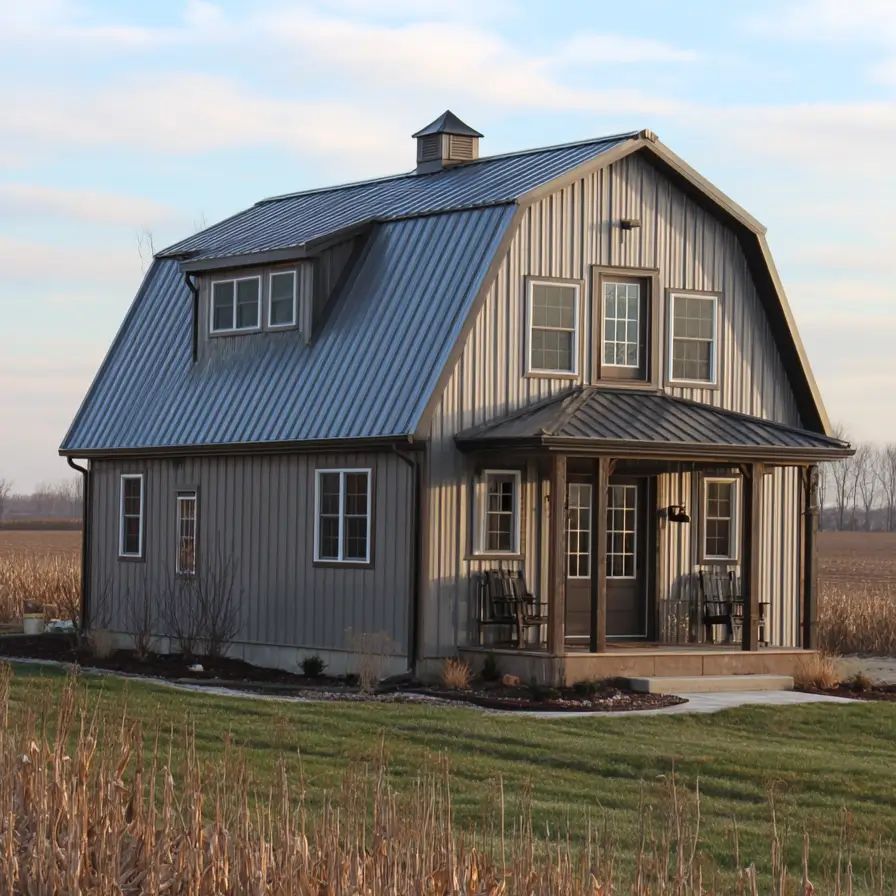
Earthy gray siding and a durable metal roof ground this structure in its rural surroundings. Details like a classic cupola and a dormer window add authentic farmhouse character, while the cozy front porch provides a perfect spot to enjoy the pastoral views of the countryside.
3. Design a Woodland Retreat
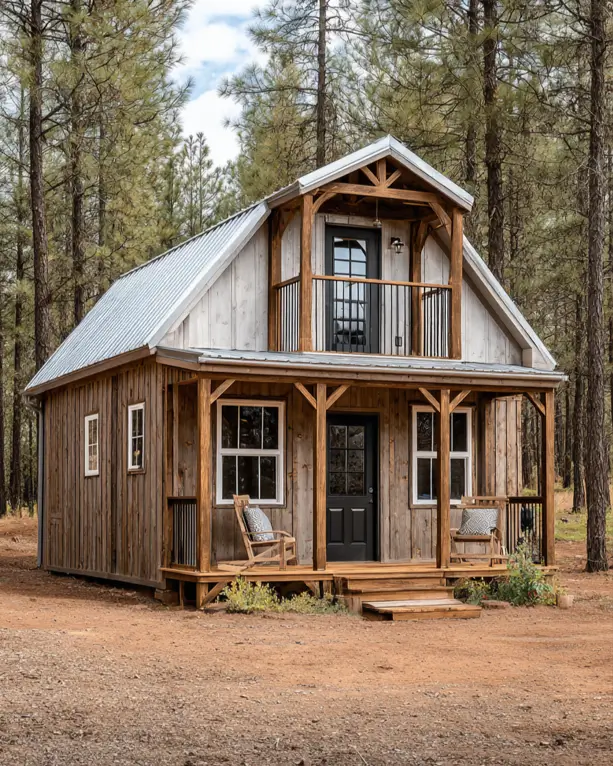
Natural wood siding allows this small barndominium home to blend seamlessly into its forest surroundings. The two-story design features a charming upper balcony and a welcoming lower porch, both supported by rustic timber framing that enhances the cozy, cabin-in-the-woods atmosphere.
4. Maximize Natural Light
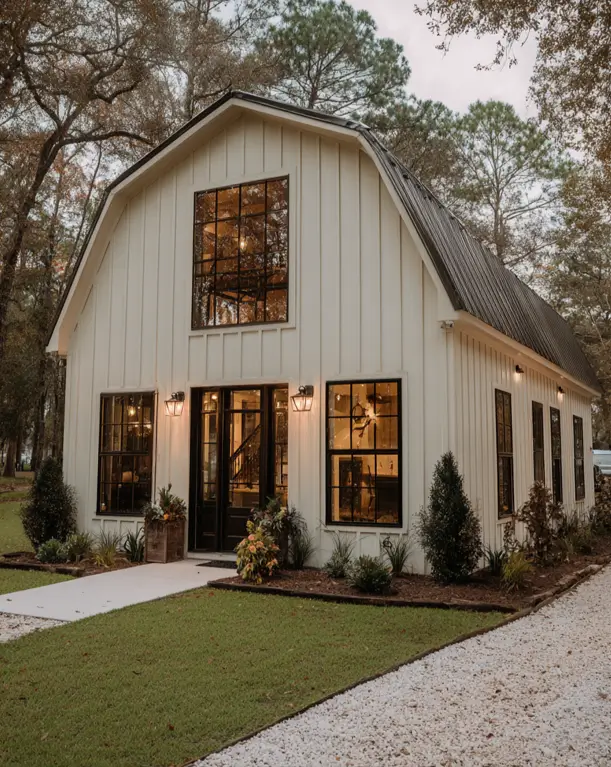
Creamy white siding provides a soft, elegant contrast to the bold, black-framed windows and metal roof. Expansive, multi-pane windows are a defining feature, bathing the interior in natural light and creating an airy, open feel that makes the home feel larger than its actual footprint.
5. Try a Dramatic Dark Exterior
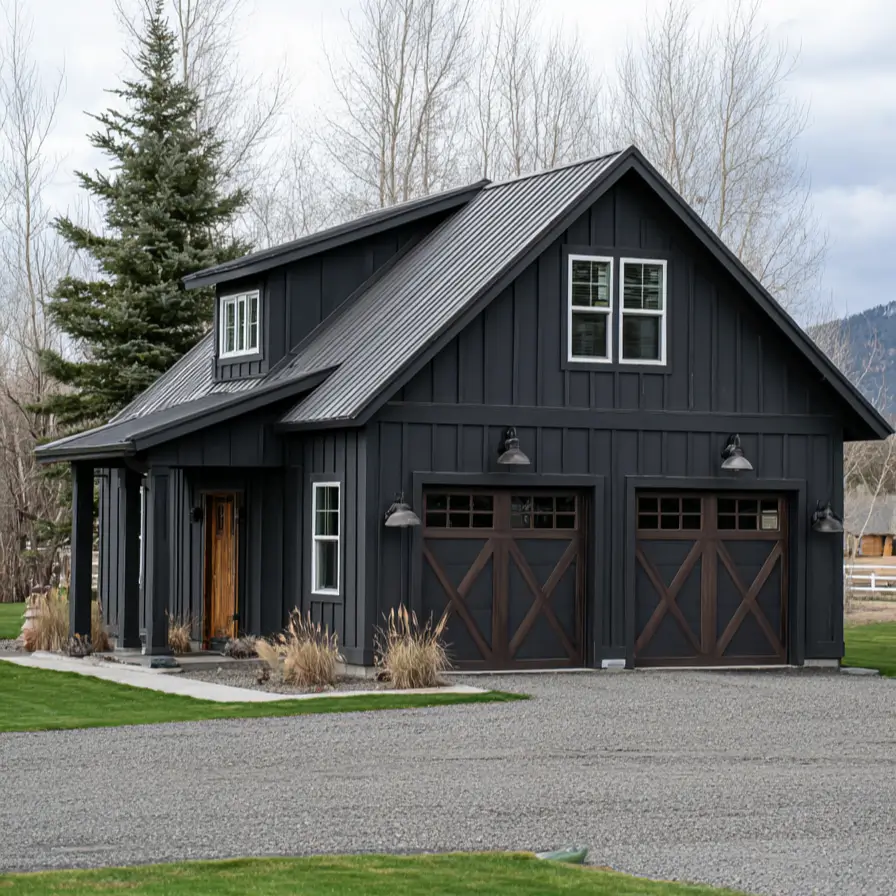
Deep charcoal siding creates a bold, contemporary statement, beautifully contrasted by the warm wood tones of the garage and front doors. Industrial-style gooseneck lighting adds a functional, modern touch, proving that a darker palette can feel both sophisticated and welcoming in a rural landscape.
6. Add a Deep, Livable Porch

Sprawling front porches dramatically extend the living area of single-story homes, offering a sheltered space for relaxation and entertaining. Supported by substantial timber posts, this design feature marries the simplicity of a ranch layout with the inherent rustic charm of barndominium style.
7. Personalize With Colorful Trim
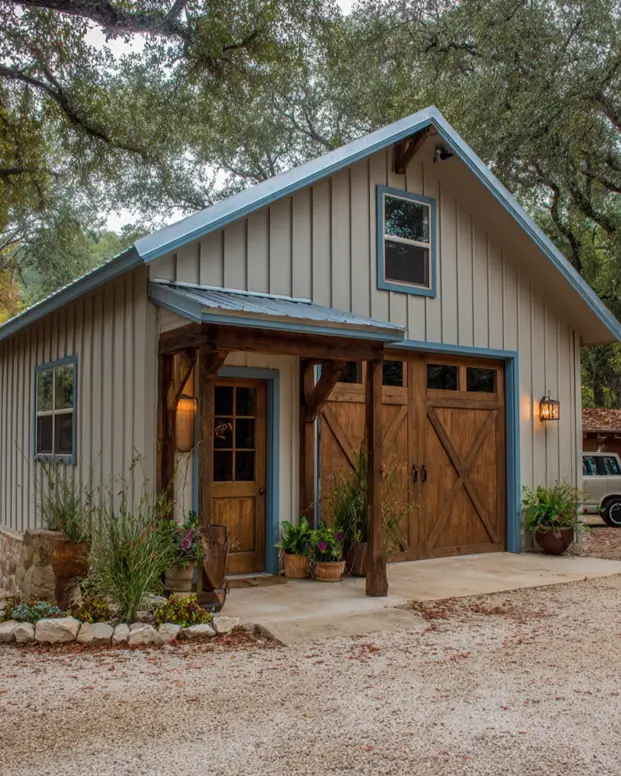
Stone wainscoting provides a rustic, textured base for this charming structure, beautifully complementing the warm wood of the doors. A touch of dusty blue trim around the windows and roofline adds a playful yet sophisticated pop of color, personalizing the exterior aesthetic.
8. Focus on Functional Design
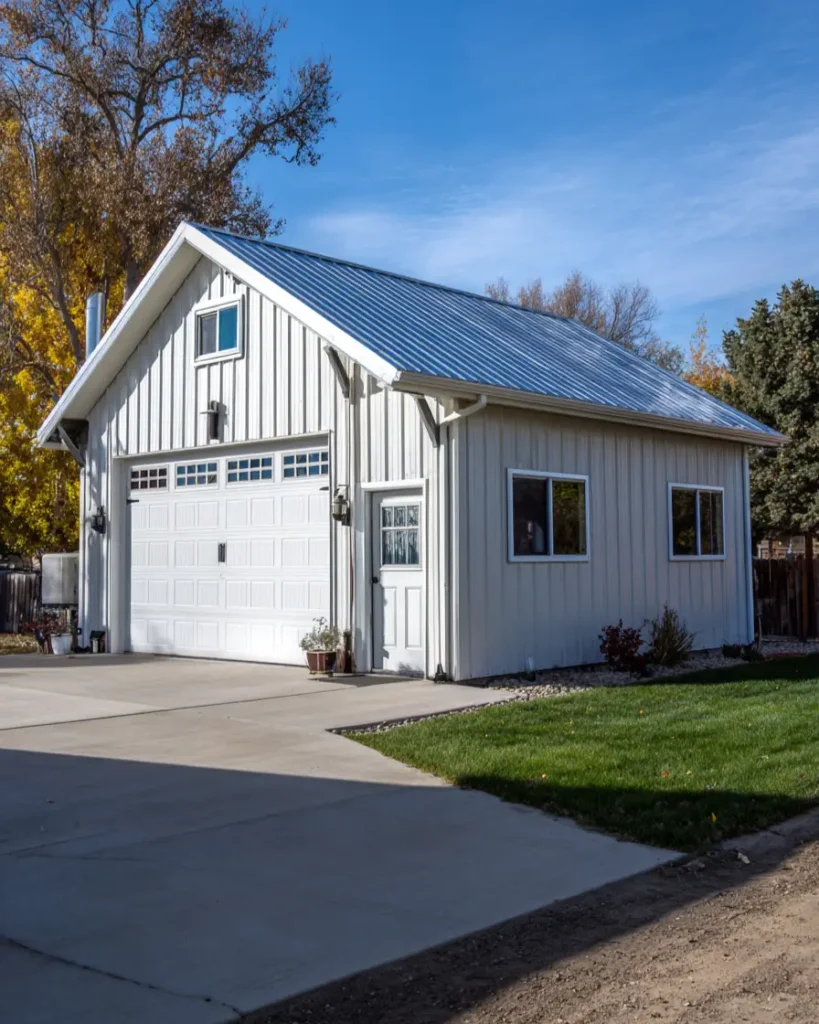
Crisp white board-and-batten siding gives this structure a bright and tidy appearance, enhanced by a reflective metal roof. The large, integrated garage door highlights the functional aspect of barndominium living, seamlessly blending a practical workspace with a comfortable, compact home under one roof.
9. Craft a Lodge-Style Welcome
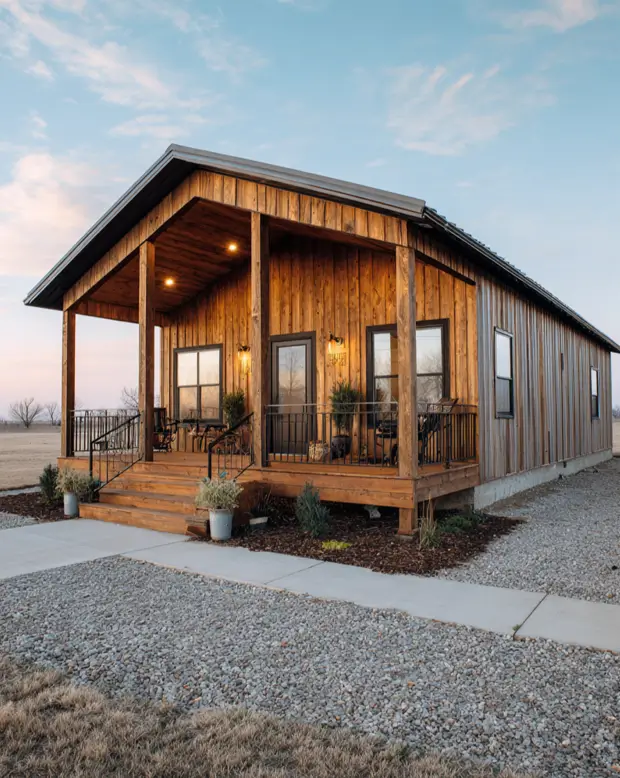
Rich, warm wood siding envelops this entire home, creating an inviting, lodge-like feel from the first glance. An elevated and generously covered front porch acts as an outdoor living room, offering a perfect vantage point to watch the sunset over the open landscape.
10. Use a Timber-Framed Porch
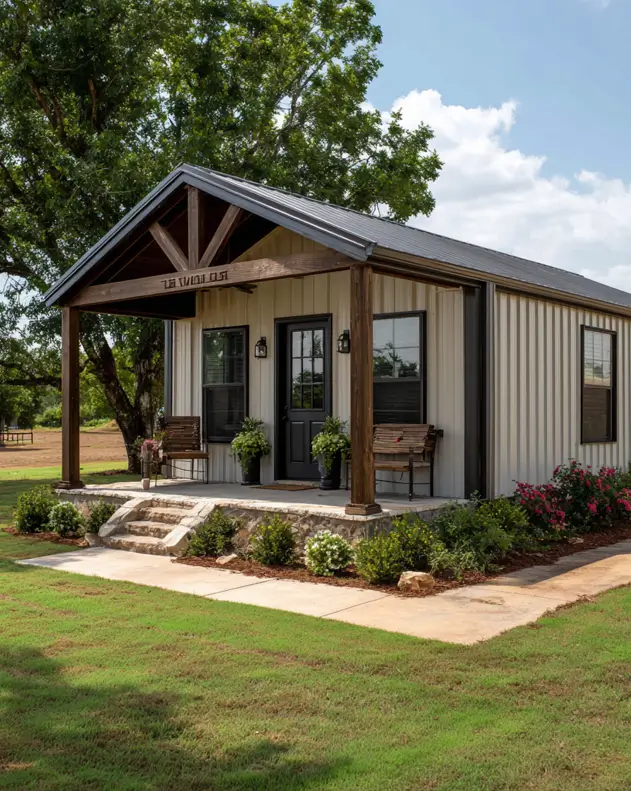
Exposed timber trusses in the gabled porch create a striking focal point, adding architectural interest to this compact home. Corrugated metal siding offers a durable, low-maintenance finish, while a raised stone entryway provides a sturdy, attractive transition from the landscape, blending modern and rustic styles.
11. Mix Materials for Farmhouse Appeal

Pristine white vertical siding creates a clean canvas for this quintessential modern farmhouse style, beautifully contrasted by the warm grain of the double front doors. A gleaming metal roof adds durability, while dark timber posts anchor the welcoming entryway.
12. Prioritize Indoor-Outdoor Flow
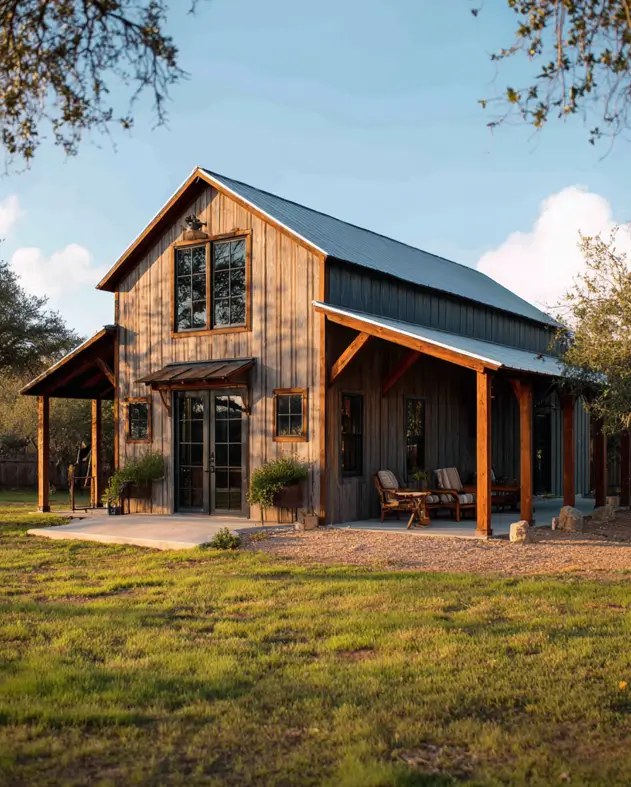
Weathered wood siding gives this home a lived-in, rustic charm that feels both timeless and authentic. Multiple covered patios extend the living space outwards, creating distinct zones for relaxing and dining while seamlessly connecting the interior with the surrounding natural environment.
13. Pick a Cheerful Exterior Color

Pastel blue siding gives this structure a playful and inviting personality, proving that small dwellings can make a big visual impact. This charming style is particularly well-suited for tiny barndominium homes, creating a picturesque retreat that is both economical and delightful.
14. Build a Waterside Escape
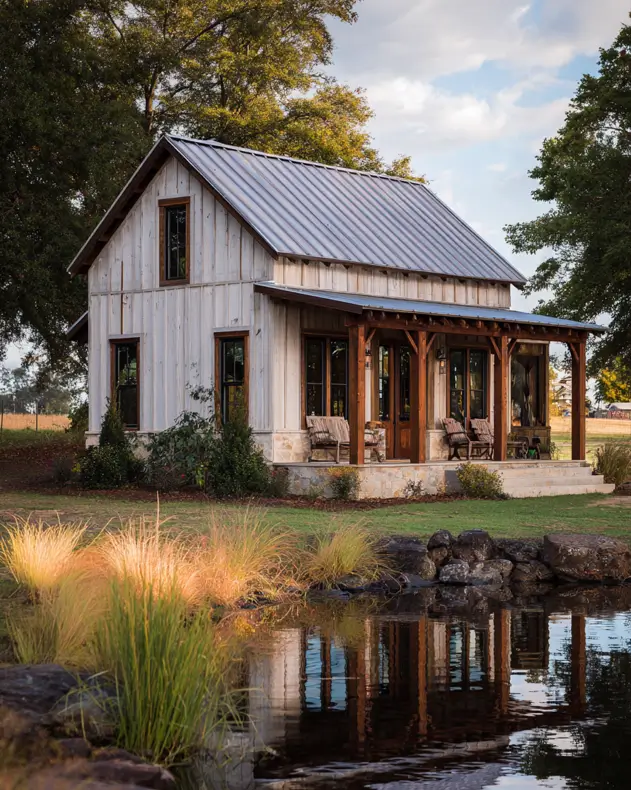
Whitewashed siding and a sturdy stone foundation give this home a timeless, rustic quality perfectly suited for its tranquil pond-side location. The deep, timber-framed porch offers an idyllic spot to enjoy the water views, creating a seamless blend with the natural surroundings.
15. Channel Country Cottage Charm
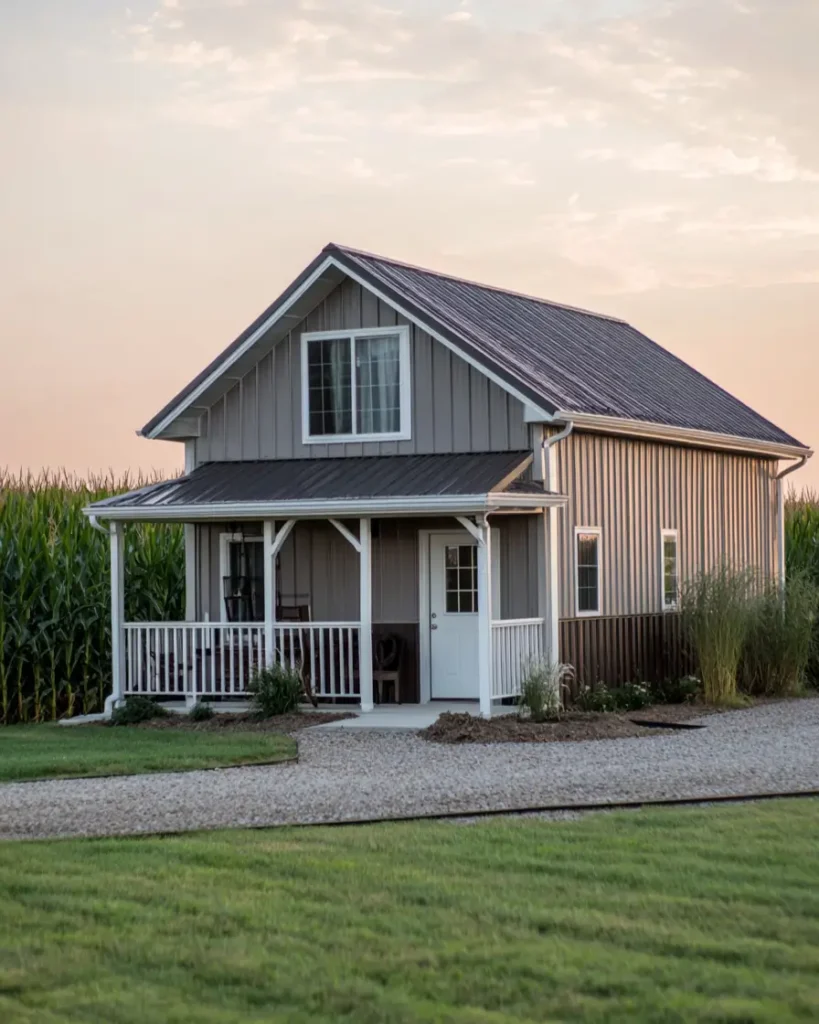
Classic cottage charm defines this cozy home, featuring soft taupe siding and crisp white trim on its welcoming porch. Nestled against a vast cornfield, its simple yet elegant design provides a peaceful retreat from the everyday, capturing the quiet essence of country living.
16. Add Thoughtful Landscaping
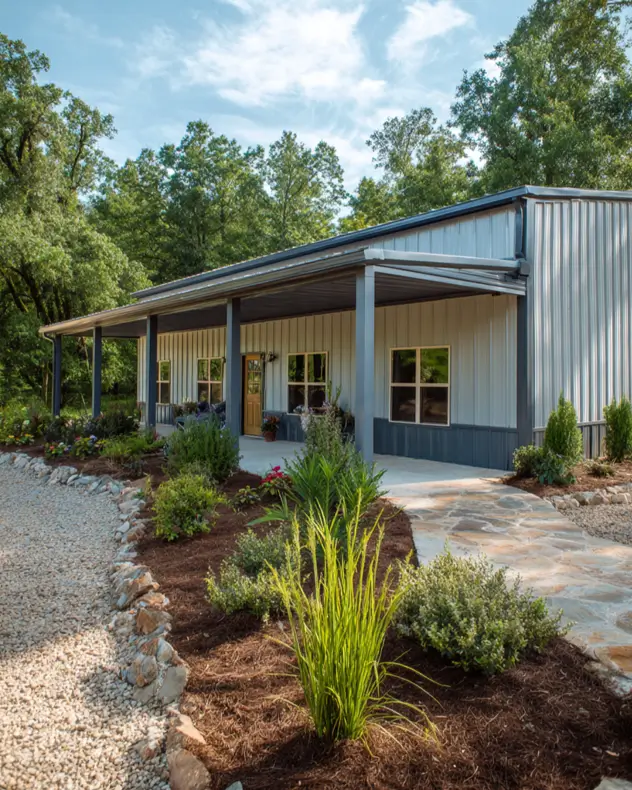
Low-maintenance corrugated metal siding ensures long-lasting durability, freeing up more time to enjoy the home’s beautiful surroundings. A thoughtfully designed landscape, featuring a natural stone walkway and mulched garden beds, adds immense curb appeal and softens the structure’s clean, modern lines.
17. Choose a Classic Red Roof
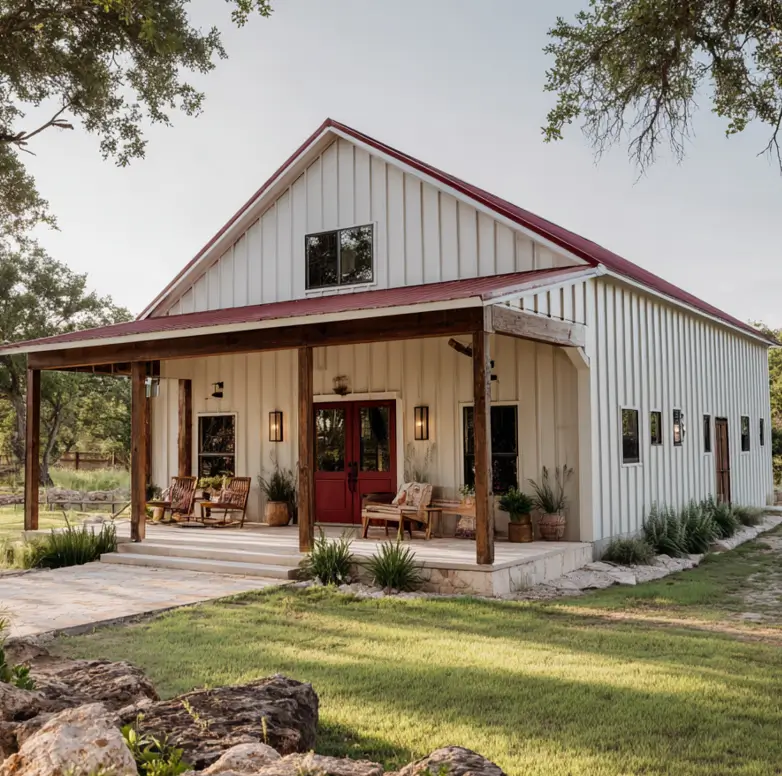
Classic red roofing makes a bold statement on this small barndominium home, evoking a timeless American barn aesthetic. A matching red front door creates a cohesive and welcoming focal point, while the rustic timber porch provides a perfect spot for relaxation and enjoying the view.
18. Try a Moody, Rustic Look
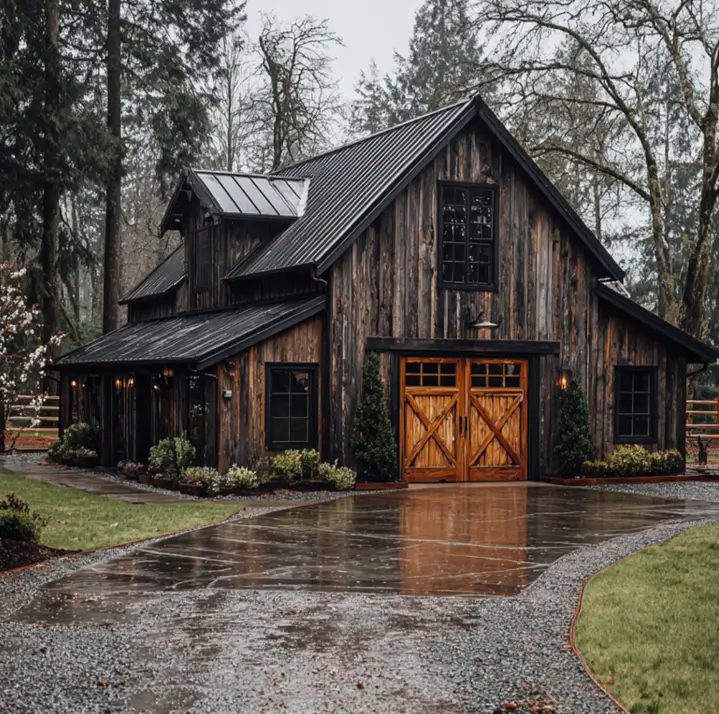
Dark, reclaimed-style wood siding gives this home a profoundly rustic and dramatic character, perfectly suited to its forest surroundings. Lighter wood carriage doors provide a striking contrast, creating a cozy and sophisticated retreat that feels at one with nature, especially on a rainy day.
19. Create a Cozy Fire Pit Area
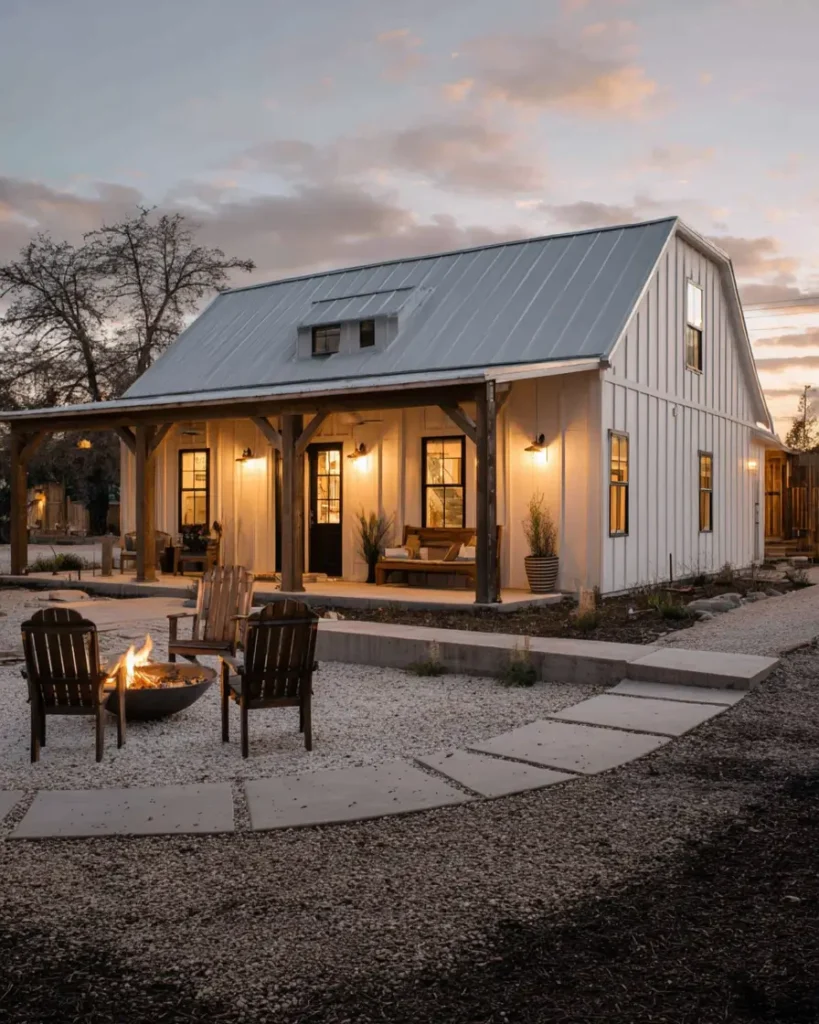
Gravel and stone patios create a low-maintenance and highly functional outdoor living space, perfect for entertaining. A central fire pit becomes a natural gathering spot for friends and family, extending the home’s usable area and providing a cozy ambiance for cool evenings under the stars.
20. Frame a Dramatic View
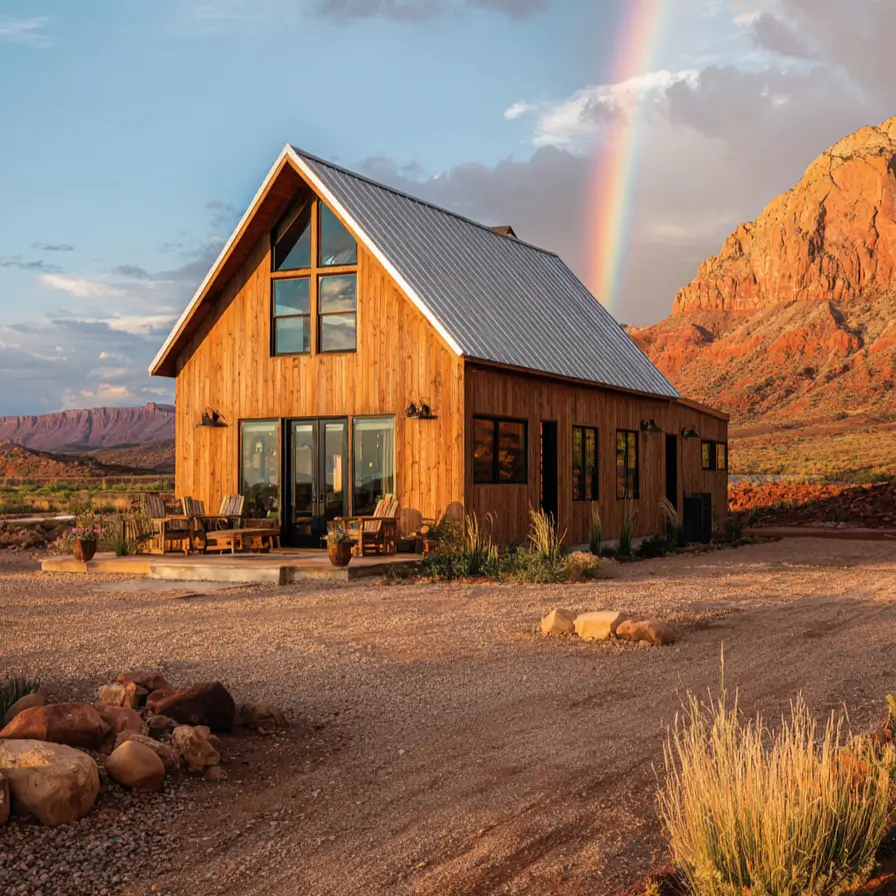
Soaring A-frame gables with expansive glass walls are designed to capture breathtaking landscape views. Natural wood siding helps this small barndominium home blend into its rugged surroundings, prioritizing the stunning scenery and making the outdoors the main attraction.
21. Keep the Design Simple
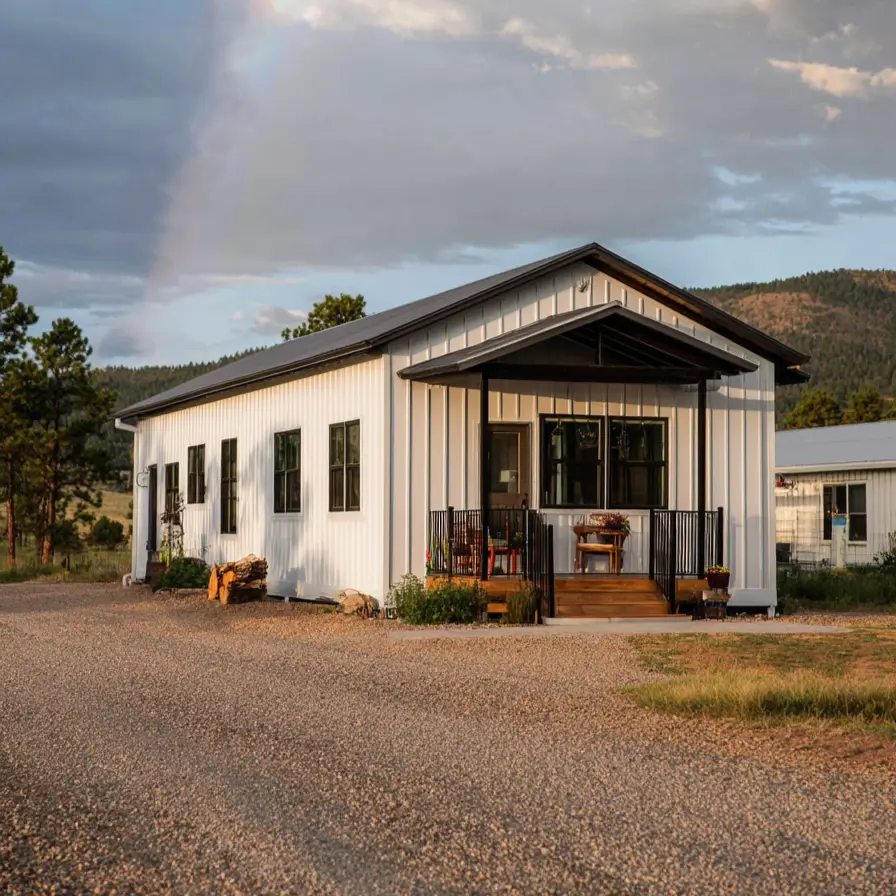
Simple rectangular layouts maximize usable space while keeping construction costs down, a smart approach for any small barndominium house plan. Crisp white siding paired with black trim offers a timeless aesthetic, allowing the natural beauty of the landscape to take center stage.
22. Integrate a Seamless Garage
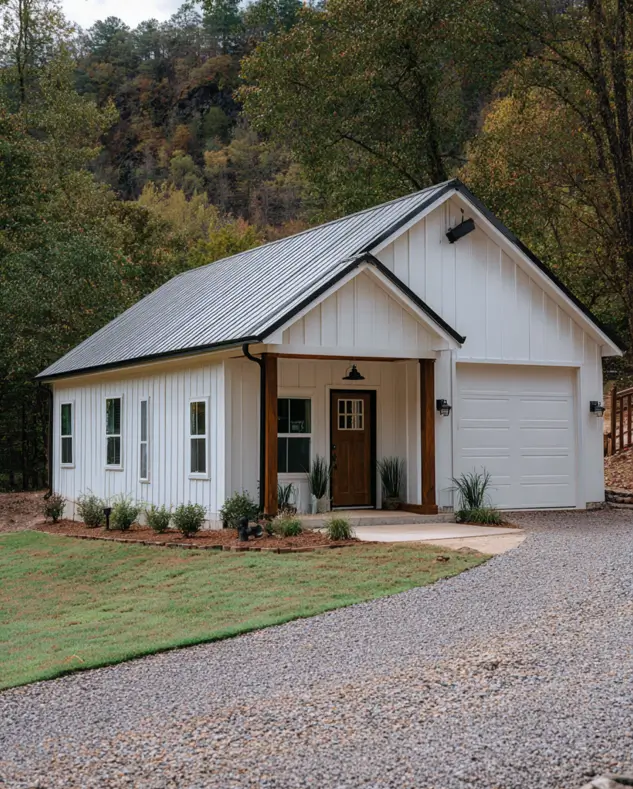
Integrating a garage seamlessly is a practical solution for a small barndominium home, maintaining a clean exterior perfect for a compact lot. Crisp white siding and a matching garage door create a cohesive look, while warm wood posts add a touch of welcoming, rustic contrast.
23. Mix Vaulted Ceilings and Modern Rails
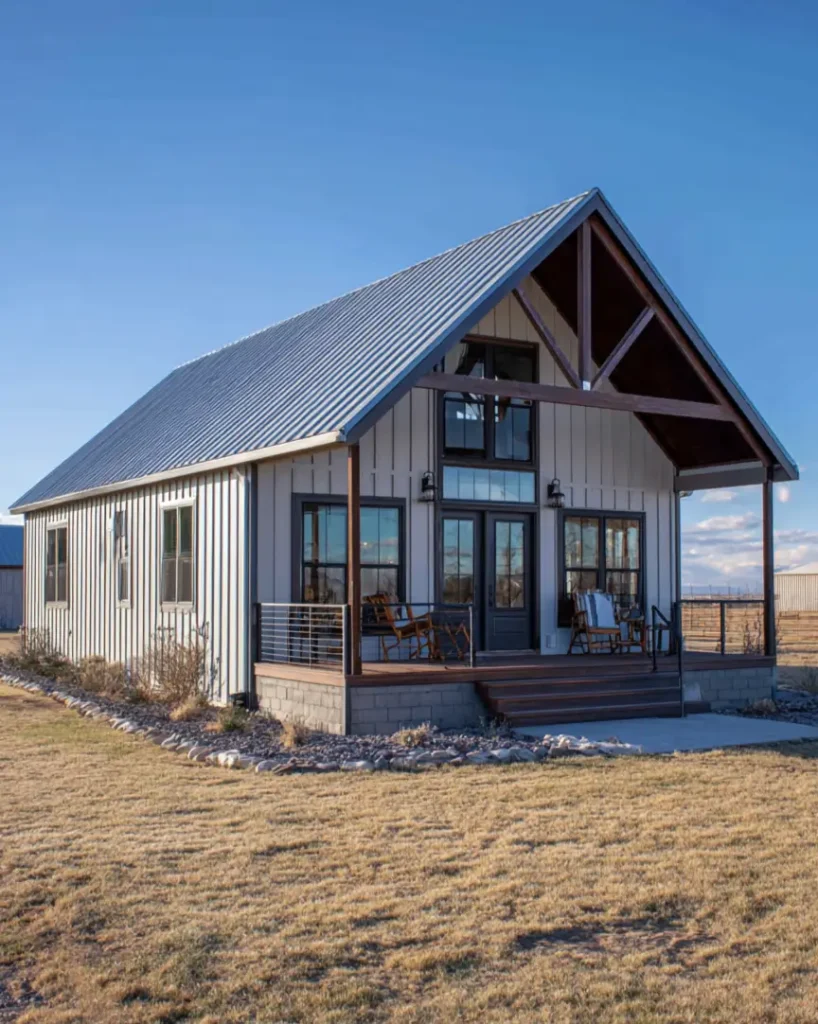
Exposed timber trusses on the vaulted porch create a grand, airy entrance, adding significant architectural character. This rustic element is beautifully contrasted by sleek, modern cable railings, offering an unobstructed view and a sophisticated, contemporary edge to the home’s design.
24. Add an Adjacent Patio

Pouring a simple concrete slab adjacent to the porch is an effective way to create a dedicated outdoor seating area. This design choice expands the functional living space with minimal cost, providing a durable, open-air platform for furniture, grilling, or simply enjoying the sunshine.
25. Use Complex Rooflines
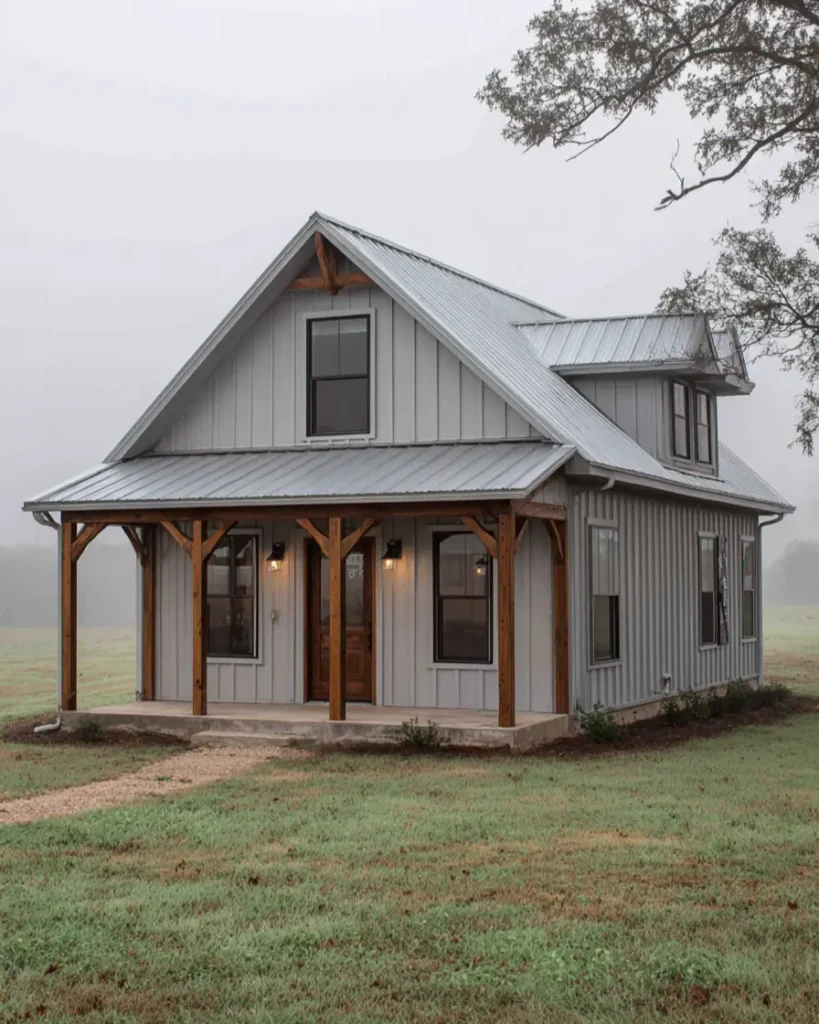
Complex rooflines featuring dormers and varied pitches add significant architectural depth and increase the usable space on the upper level. This design pairs soft gray siding with the natural warmth of timber framing, creating a visually engaging home that feels both classic and custom-built.
26. Embrace Minimalist Lines
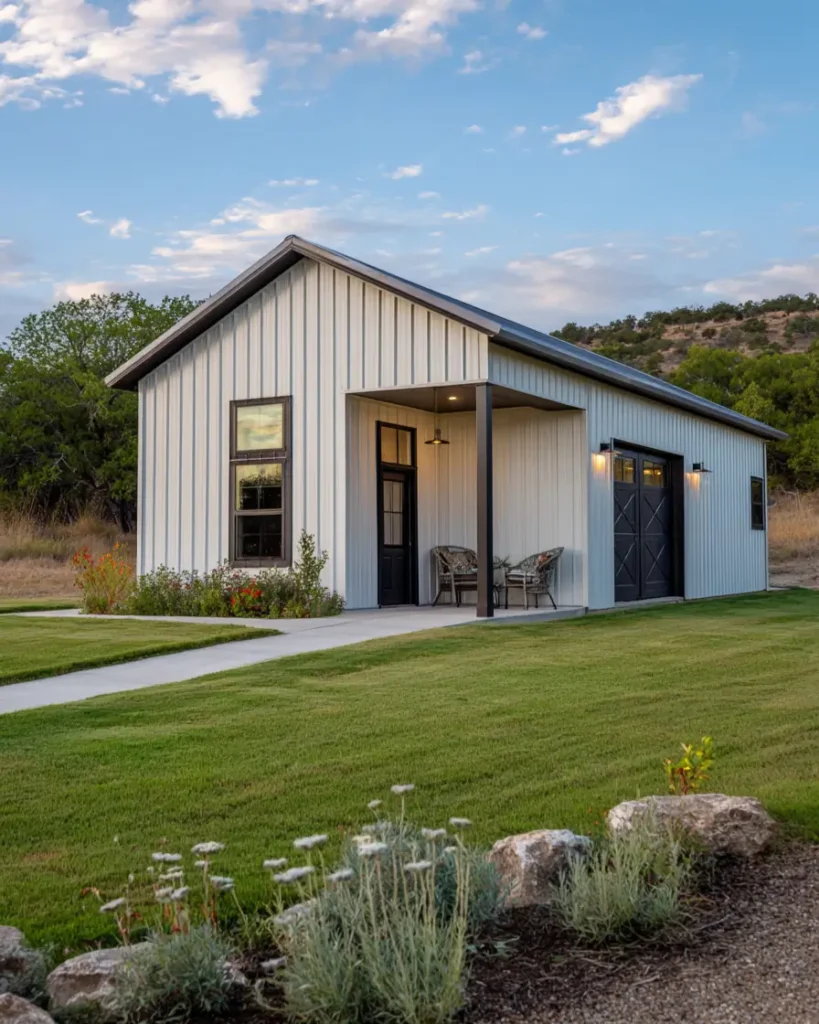
Minimalist design principles shine in this structure, featuring clean lines and an uncluttered facade. An inset porch offers a sheltered entry without altering the home’s simple silhouette, while wide double doors provide practical access for a workshop or storage, blending utility with modern style.
27. Design a Gravel Courtyard
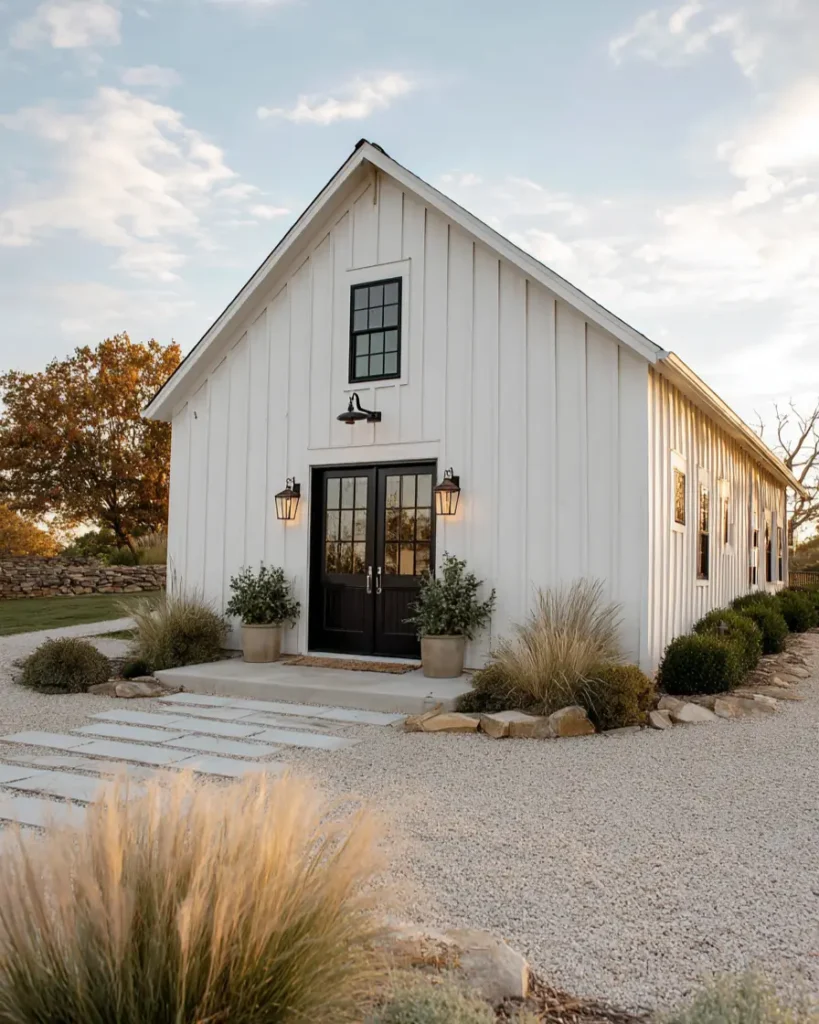
Clean white siding and a simple gable form create a modern chapel-like presence. Black double doors offer a dramatic entry, framed by symmetrical lighting. A carefully planned xeriscape of gravel, stone pavers, and ornamental grasses adds texture and requires minimal upkeep.
28. Create a Poolside Retreat
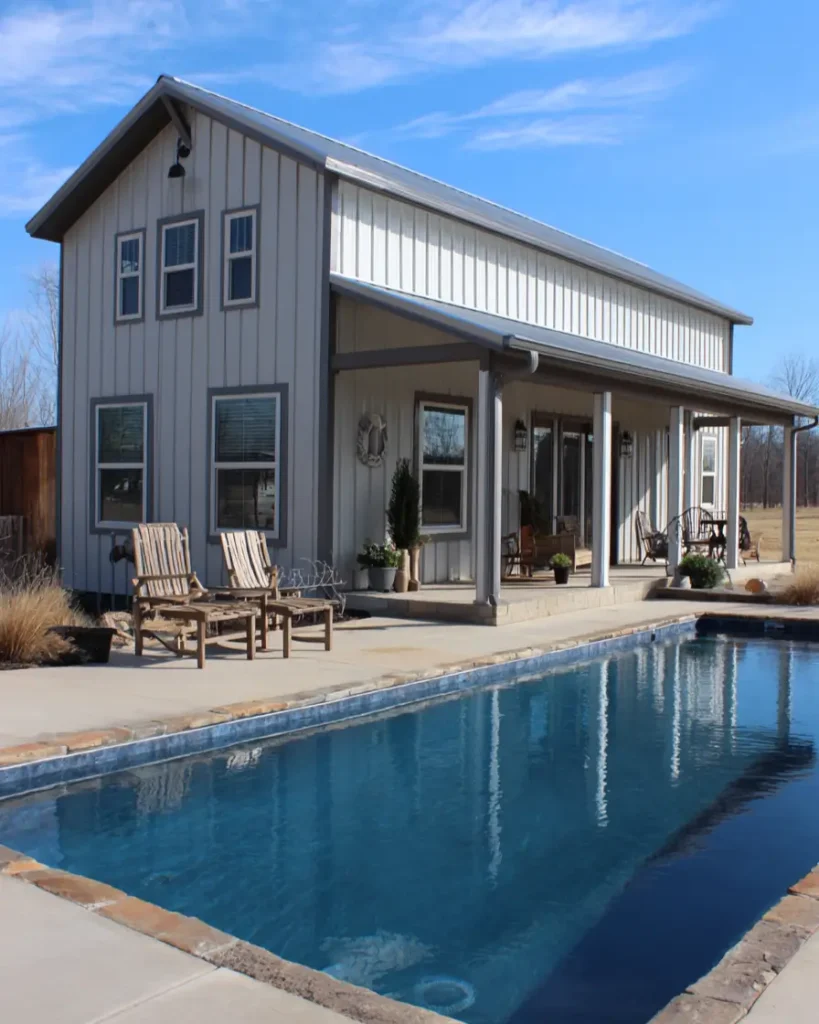
Placing a home alongside a pool creates the ultimate backyard retreat, proving that small barndominium houses can offer luxurious amenities. The long covered porch provides essential shade, while the patio offers a seamless transition from home to water for a relaxed, resort-like feel.
29. Incorporate Wood Wainscoting
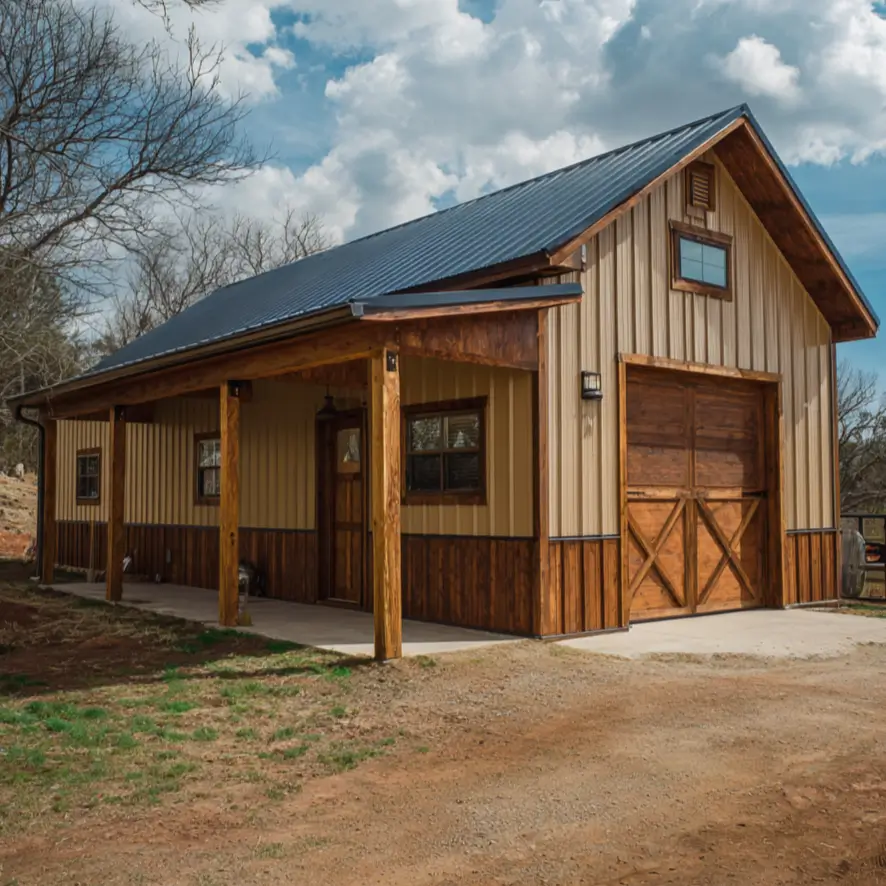
Wood wainscoting on the lower portion grounds the structure, adding rich texture and a warm, rustic feel. This two-tone approach breaks up the vertical lines of the metal siding, creating visual interest and enhancing the home’s custom-designed appearance against the rugged landscape.
30. Build in a Vineyard Setting
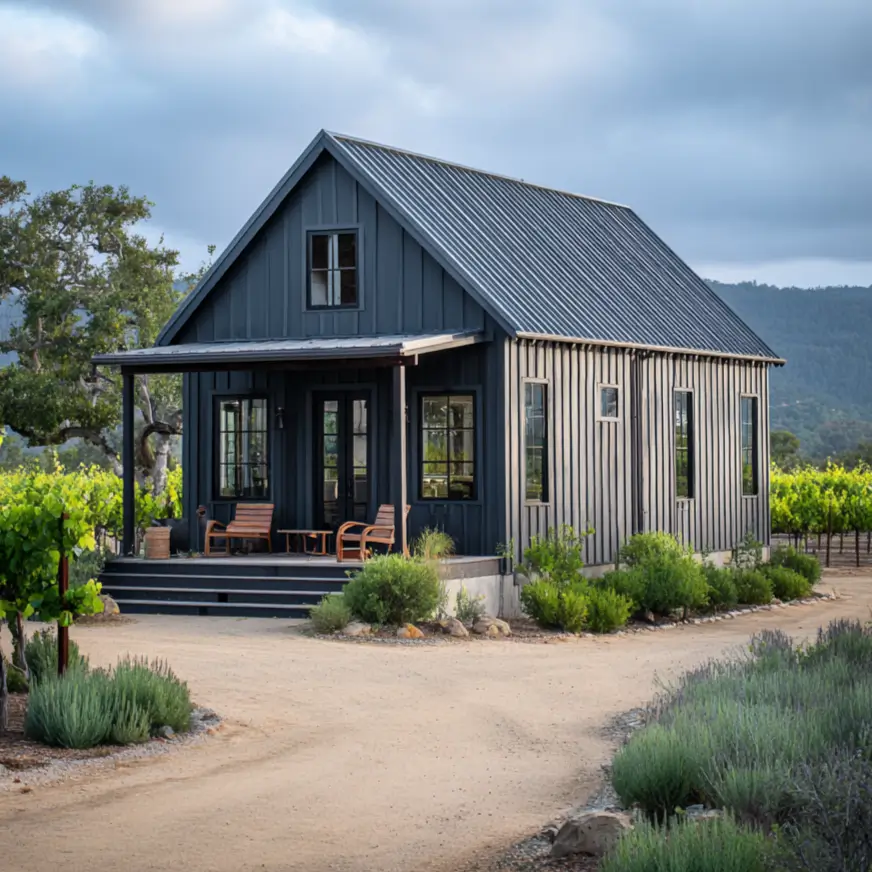
Sleek, dark siding creates a sophisticated profile that beautifully complements the lush, orderly rows of a vineyard. Elevating the structure on a raised foundation subtly enhances the view, establishing the home as a chic guesthouse or an intimate, private retreat within the landscape.
31. Contrast Dark Siding With Wood
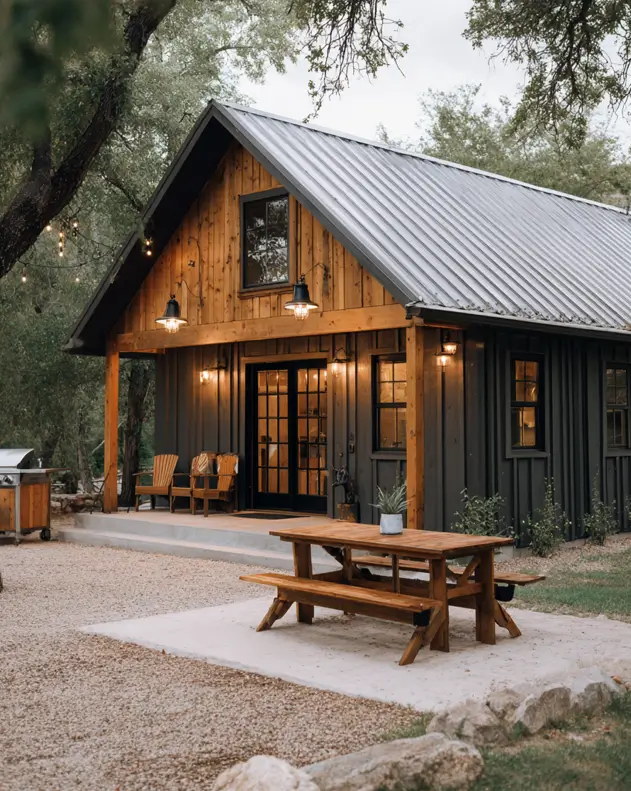
Natural wood on the gable end provides a warm, organic contrast to the moody, dark vertical siding, creating a sophisticated rustic-modern look. An adjacent patio with a picnic table establishes a casual, dedicated space for an outdoor dining and entertaining with friends and family.
32. Use a Rustic Stone Foundation
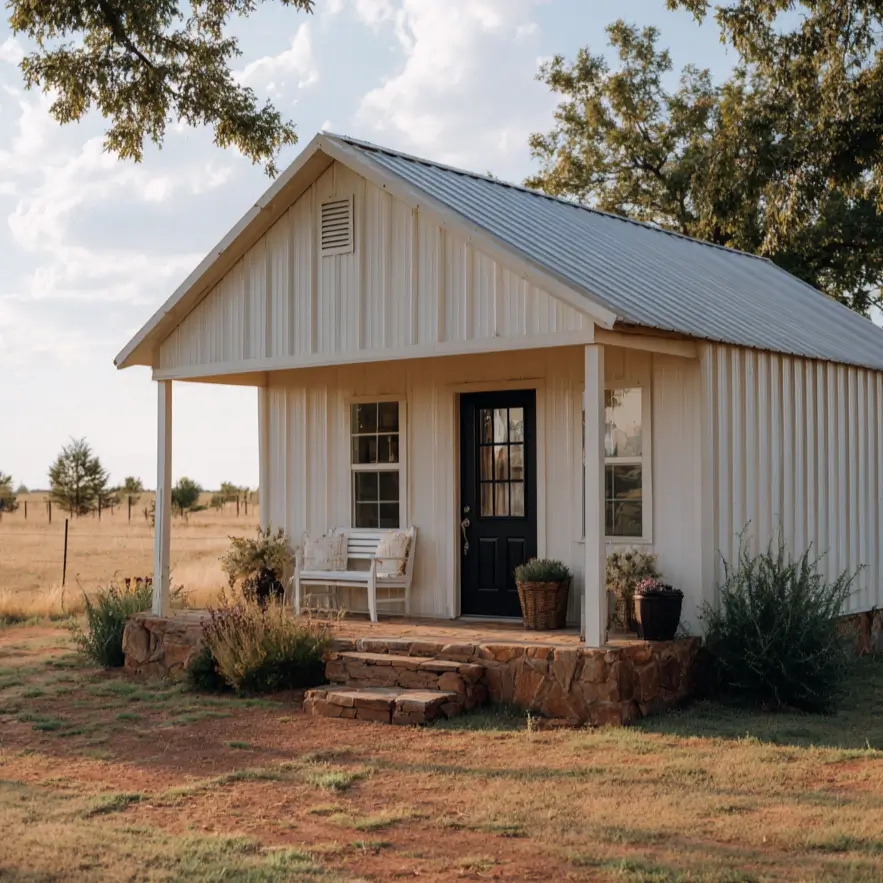
Natural fieldstone creates a rustic, elevated foundation, adding timeless character and texture to this charming tiny home. The simple white siding and dark front door provide a classic farmhouse look, perfectly suited for its serene, open-pasture setting, exuding a sense of peace.
33. Complement a Mountain Backdrop
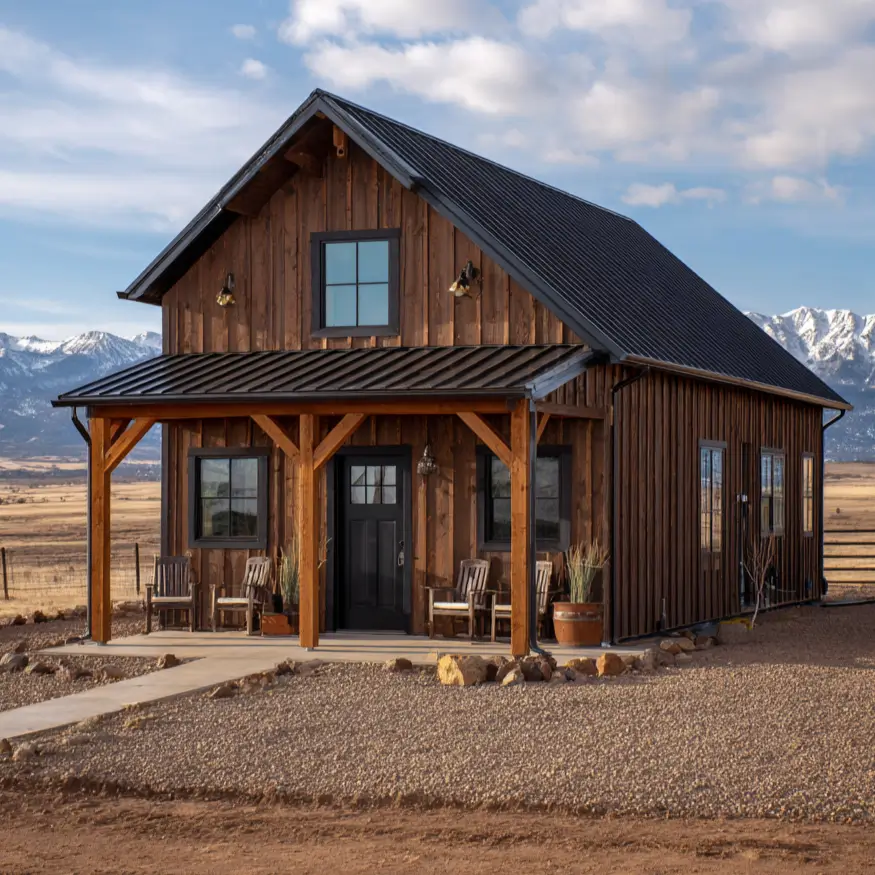
Rich, dark-stained wood siding allows this home to sit harmoniously within its grand mountain landscape. The robust timber-framed porch provides a sturdy, welcoming element, creating the perfect vantage point to take in the snow-capped peaks and rugged, wide-open terrain.
As these examples show, the beauty of small barndominium homes lies in their incredible versatility. It can be a modern farmhouse, a rustic cabin, or a minimalist retreat.
Ultimately, the possibilities for tiny barndominium homes and small barndominium houses are defined only by your imagination, proving that the barndo living lifestyle means grand style can indeed come in a small package.
FAQs
How is a “small” barndominium typically defined?
Generally, small barndominium homes range from 1,000 to 1,500 square feet, offering a compact yet comfortable living space. Tiny barndominiums are even more efficient, typically falling under 1,000 square feet, making them ideal for individuals, couples, or as accessory dwelling units (ADUs).
Are small barndominium homes really cheaper to build?
Yes, in many cases the overall cost is lower. Savings come from simplified post-frame construction and the use of cost-effective kits. While prices vary by location and finishes, you can often expect a finished cost between $95 to $125 per square foot, making it a budget-friendly option compared to traditional homes.
How customizable is the floor plan in a tiny barndominium?
Extremely customizable. One of the main attractions of a barndominium is the open-concept interior free from load-bearing walls. This allows for complete freedom in designing a floor plan for your tiny barndominium home that maximizes every square inch, from creating multi-functional spaces to incorporating clever storage solutions.

