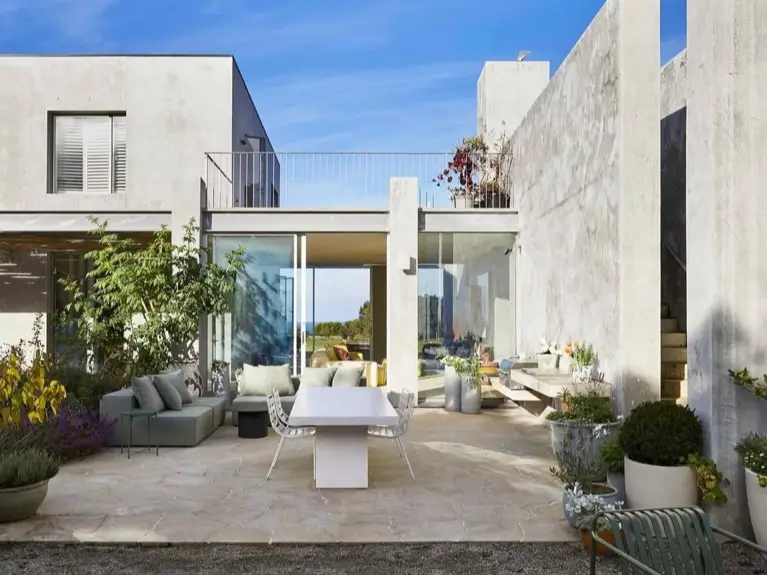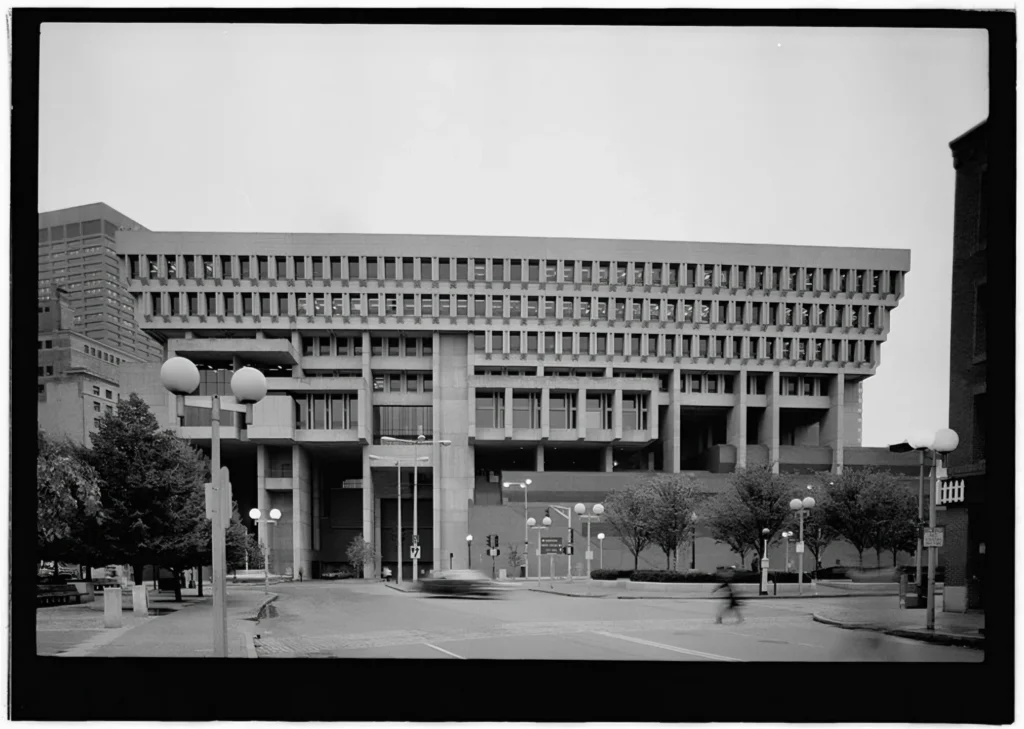A brutalist house is an architectural style immediately recognized by its use of raw, exposed concrete, bold monolithic forms, and an overall sense of structural honesty. Striking and unforgettable, this style was born from the mid-century modern movement, finding a unique beauty in its minimalist palette and a profound focus on materials over ornamentation.
While its powerful forms might seem imposing, contemporary brutalist home design has evolved significantly. Today’s interpretations reinterpret these core principles to create spaces that are surprisingly warm and not at all cold, often emphasizing a deep connection to the surrounding environment and flooding interiors with natural light.
From soaring entryways to serene living areas, the following examples showcase the enduring appeal and surprising versatility of the brutalist house style, offering inspiration for a bold and modern home.
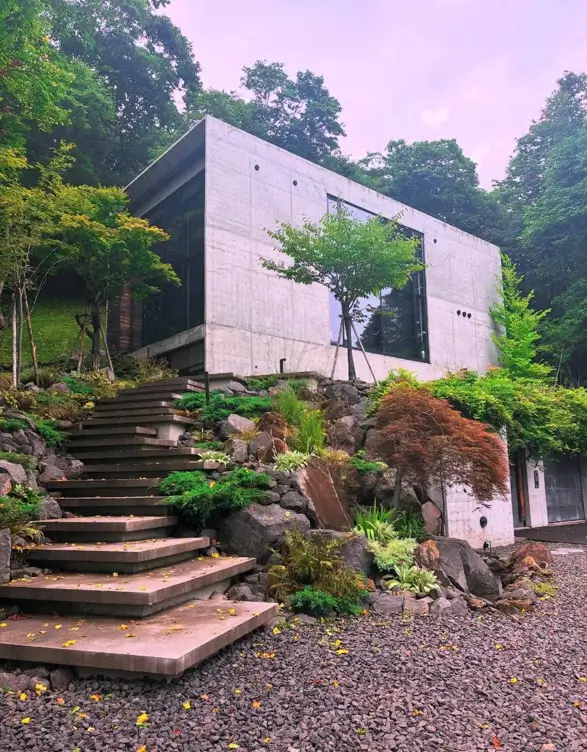
What Are the Key Characteristics of Brutalist Home Design?
Before diving into the visual inspiration, it’s helpful to understand the core tenets that define the brutalist look. While flexible, this style of concrete architecture generally adheres to a few key principles that give it a unique and powerful identity.
- Raw Concrete (Béton Brut): This is the hallmark of brutalism. The French term béton brut translates to “raw concrete,” signifying concrete left unfinished after casting, often showing the patterns and textured surfaces of the wooden forms (known as board-formed concrete) used in a brutalist house.
- Monolithic and Blocky Forms: Brutalist buildings often feature heavy, massive forms and bold geometric shapes that feel as though they were carved from a single block. They prioritize substance and weight in their appearance, a key feature of this architectural style.
- Exposed Structure: Rather than hiding structural elements, brutalist home design celebrates them. Beams, columns, and slabs are often left visible, becoming a primary part of the aesthetic.
- Honesty of Materials: The style avoids decorative flourishes, instead finding beauty in the inherent qualities of the materials themselves. This raw material honesty is fundamental to the brutalist house style.
The Origins of Brutalist Architecture
The term “Brutalism” originates not from the word “brutal,” but from the French béton brut, meaning “raw concrete.” This term was popularized by the pioneering architect Le Corbusier, whose post-World War II projects, such as the Unité d’Habitation in Marseille, France, showcased massive, exposed concrete structures. His work laid the foundation for what would become a global architectural movement.
Emerging in the 1950s, Brutalism was initially embraced for government buildings, universities, and social housing projects. It was seen as an honest, democratic, and functional response to the need for rapid, low-cost construction after the war. Architects like Alison and Peter Smithson in England, and later Marcel Breuer in the United States, further championed the style, promoting an ethic of social responsibility and structural clarity that defined the movement through the 1970s.
21 Inspiring Brutalist House Ideas
These examples stand as a powerful testament to the style’s versatility, joining the ranks of other stunning house designs that capture the imagination.
Designs That Merge With Nature
These examples showcase how the raw power of brutalism can create a profound connection with the natural environment, whether through lush greenery, a rugged landscape, or a seamless integration with the terrain.
1. Integrate Lush Greenery
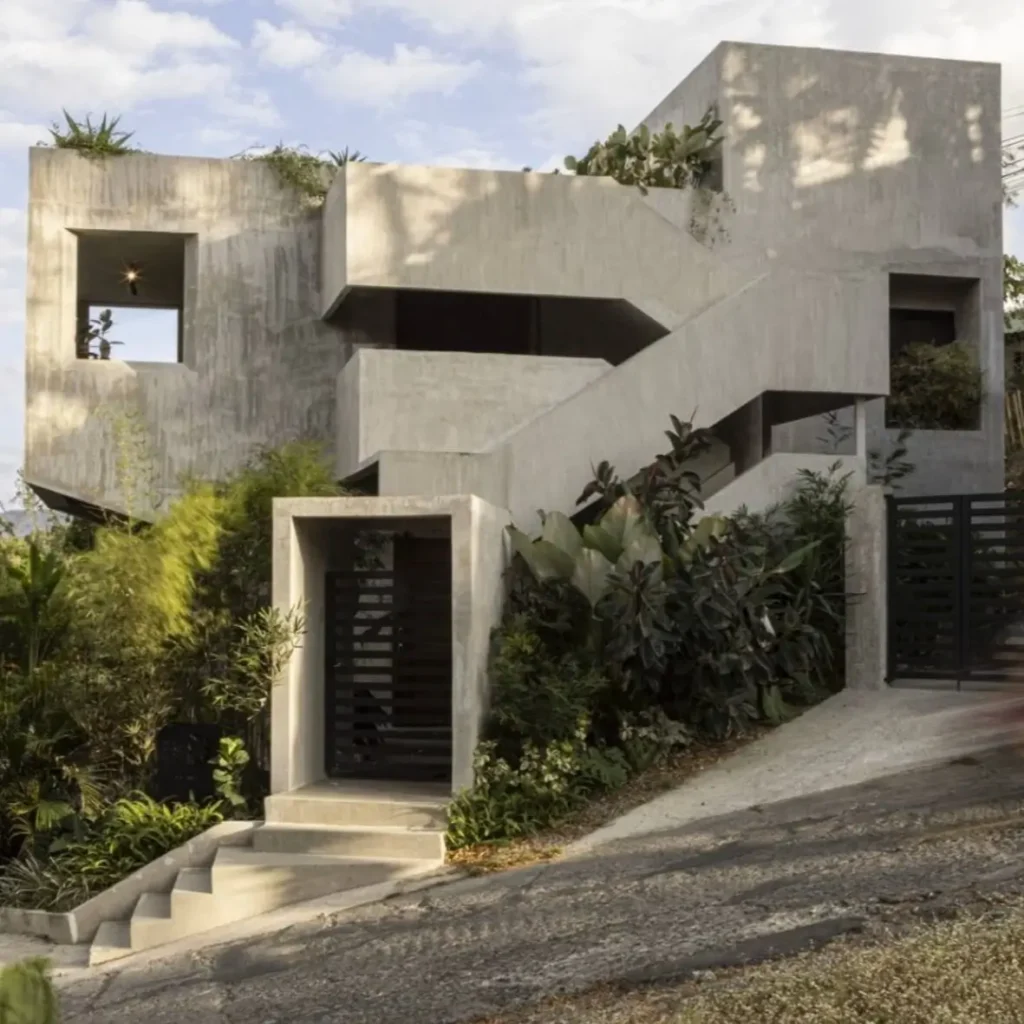
Raw concrete walls establish a powerful architectural statement, with their strong lines and textured surfaces forming the home’s core identity. Integrating lush greenery along rooftops and cascading down walls introduces a vital, organic counterpoint, beautifully softening the structure’s hard edges.
2. Merge with Natural Terrain
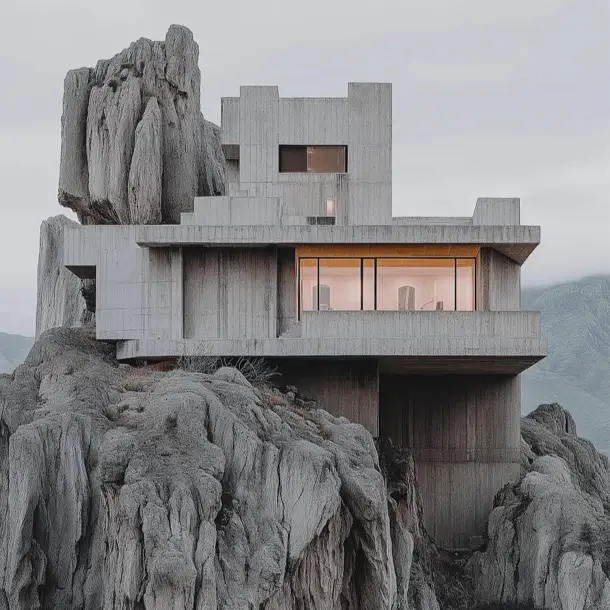
Seemingly emerging from the rock itself, this brutalist house treats the dramatic landscape as an integral part of its structure. The raw concrete forms mimic the rugged textures of the surrounding cliffs, creating a powerful connection between the built environment and the untamed natural world.
3. Create a Floating Garden
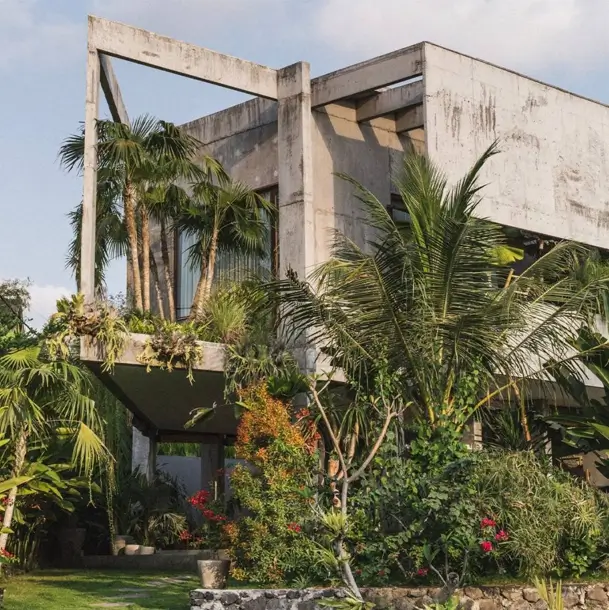
Heavy concrete beams and a cantilevered floor create an open-air room that serves as a floating garden. This allows lush tropical plants to thrive, transforming a key part of the structure into a verdant oasis that blurs the line between a brutalist house and a jungle.
4. Settle into the Landscape
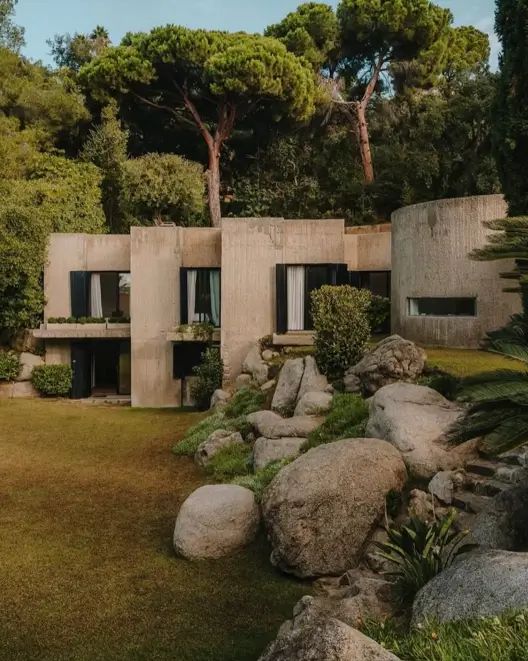
Textured concrete walls rise organically among large boulders, grounding the structure in its rugged terrain. A gently curved volume adds a soft, sculptural counterpoint, creating a brutalist home design that feels both strong and perfectly attuned to its natural setting.
Sculptural Statements in Brutalist Home Design
At its core, brutalism is about form and structure. These homes celebrate architectural ambition with dramatic angles, gravity-defying cantilevered forms, and complex compositions that turn a simple dwelling into a piece of monolithic design.
5. Embrace Sculptural Curves
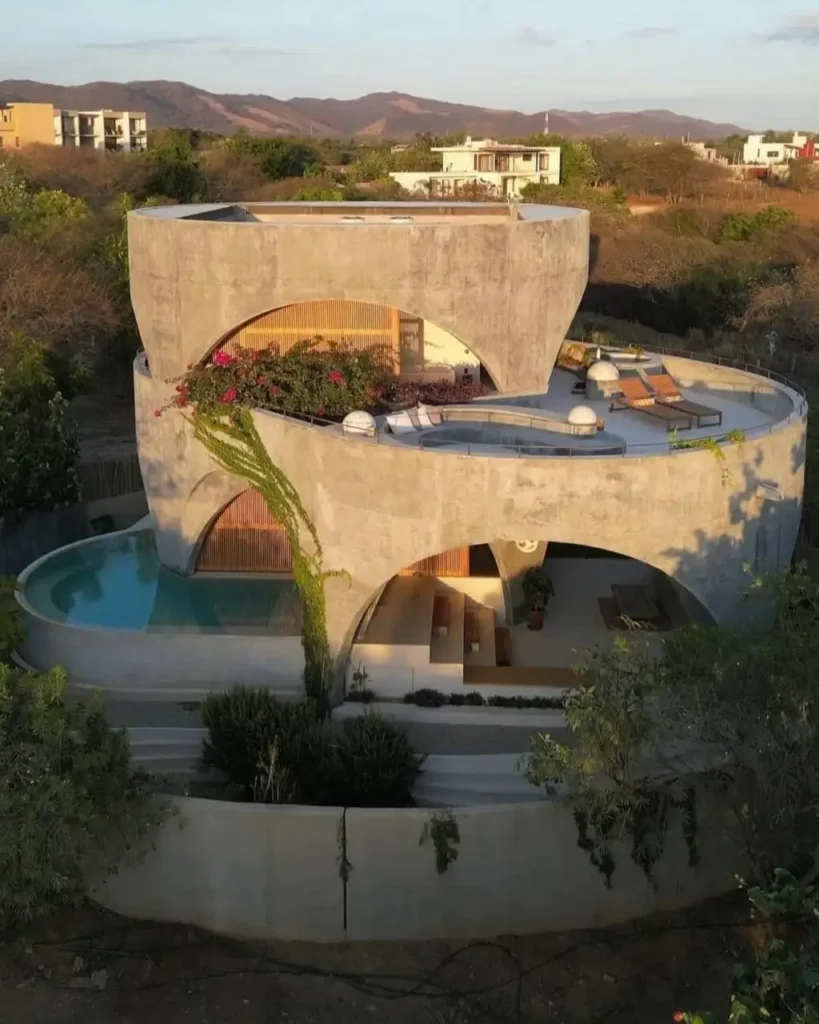
Curved concrete forms introduce a fluid, organic feel to this striking brutalist home design. Expansive arched cutouts create a seamless flow between the interior and the outdoor terraces, offering a softer, more sculptural interpretation of the typically rigid brutalist style.
6. Play with Dramatic Angles
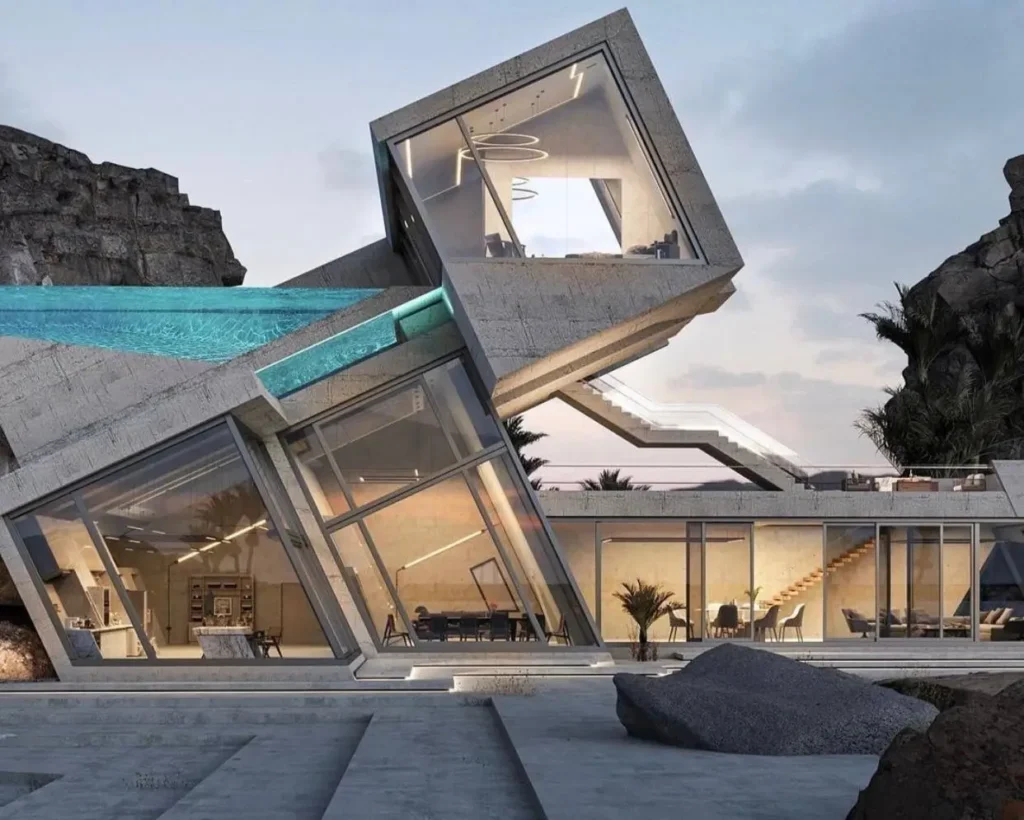
Pushing the boundaries of modern architecture, this design features sharply angled, deconstructed concrete volumes. A stunning cantilevered swimming pool and vast glass walls create a breathtaking fusion of raw structure and transparency, embedding this brutalist house dramatically within its surroundings.
7. Layer Concrete Forms
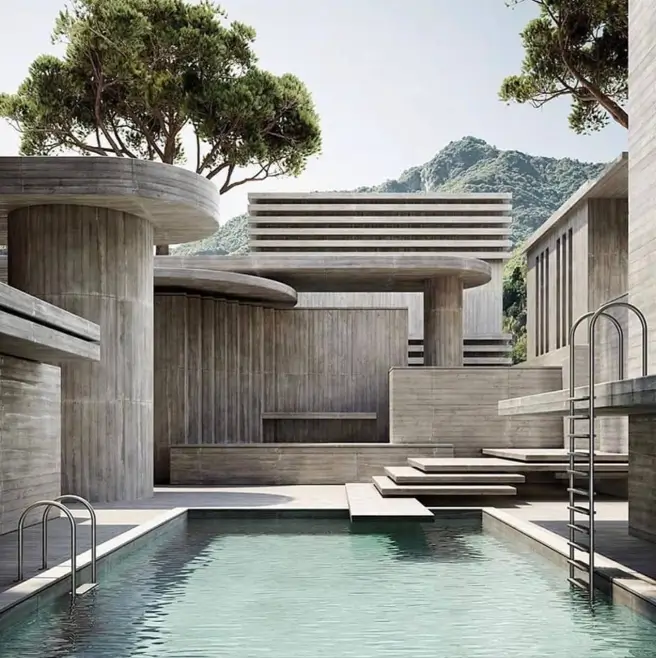
Multiple concrete planes, curved canopies, and strong columns come together to create a dynamic, multi-layered environment. This composition transforms a poolside area into a complex architectural landscape, with every angle offering a new perspective on the home’s powerful form.
8. Elevate the Structure
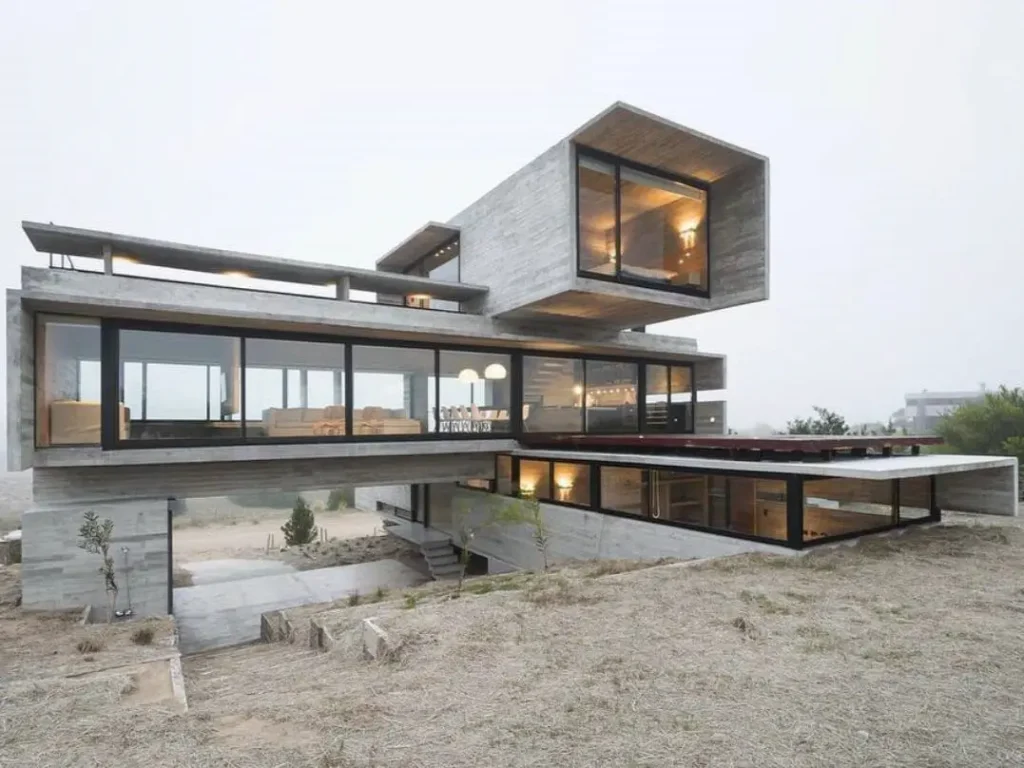
Heavy concrete volumes appear to float, creating a stunning architectural bridge over the natural terrain. This elevated design not only provides unique views from different levels but also minimizes the home’s footprint, a bold move in the brutalist house style.
9. Use Dramatic Cantilevered Forms
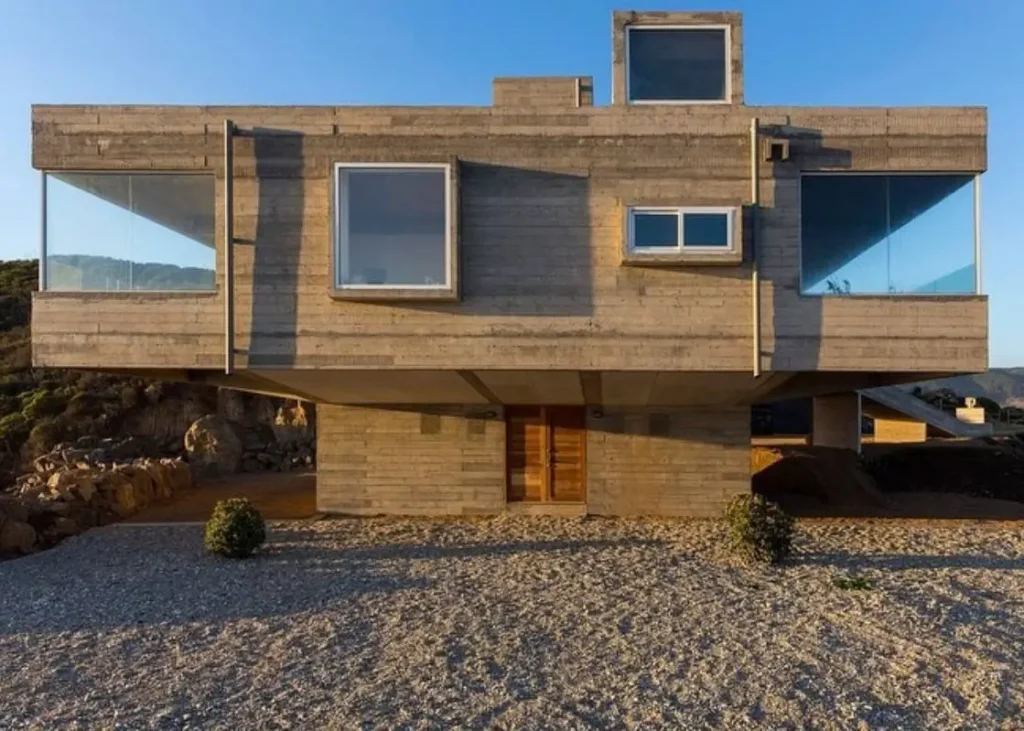
This home’s design creates a powerful visual tension by placing a massive, heavy volume atop a recessed, smaller ground floor. This cantilevered approach makes the concrete structure appear to float, showcasing an ambitious and gravity-defying take on the brutalist style.
10. Follow the Cliffside Contour
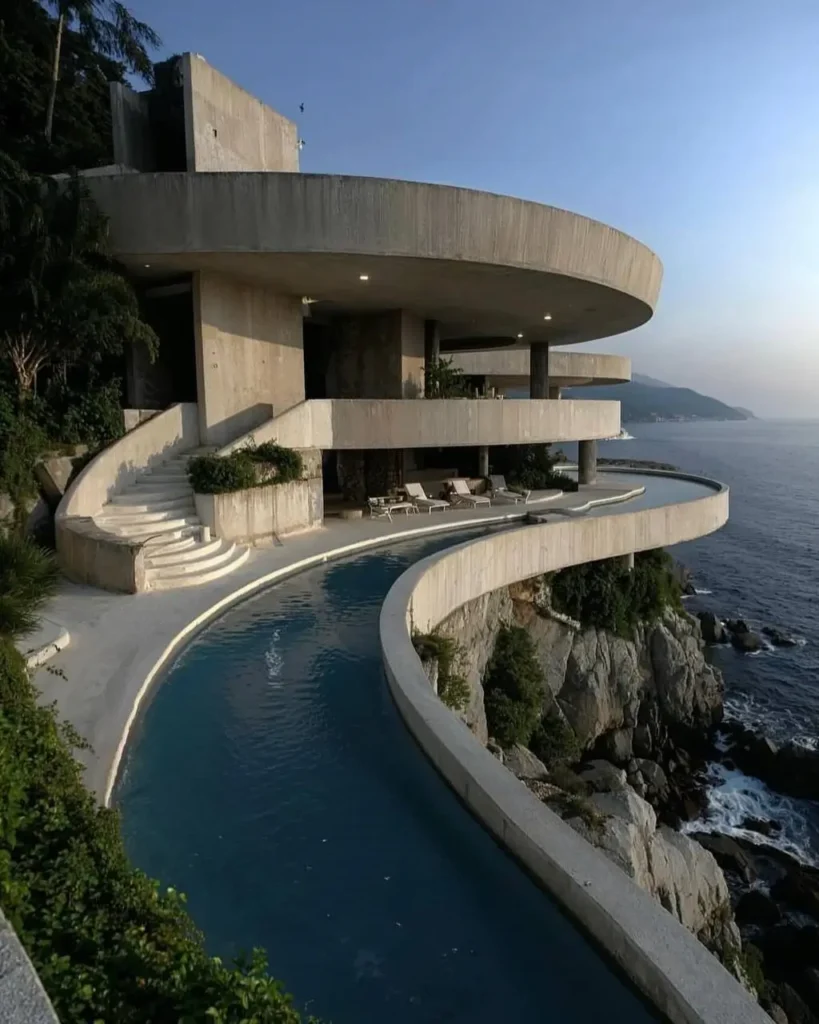
Sweeping curves of raw concrete mimic the natural drama of the cliffside, creating a home that feels both monumental and organic. An incredible river-like swimming pool traces the edge of the terrace, blurring the line between the structure and the vast ocean beyond.
11. Add a Dramatic Roofline
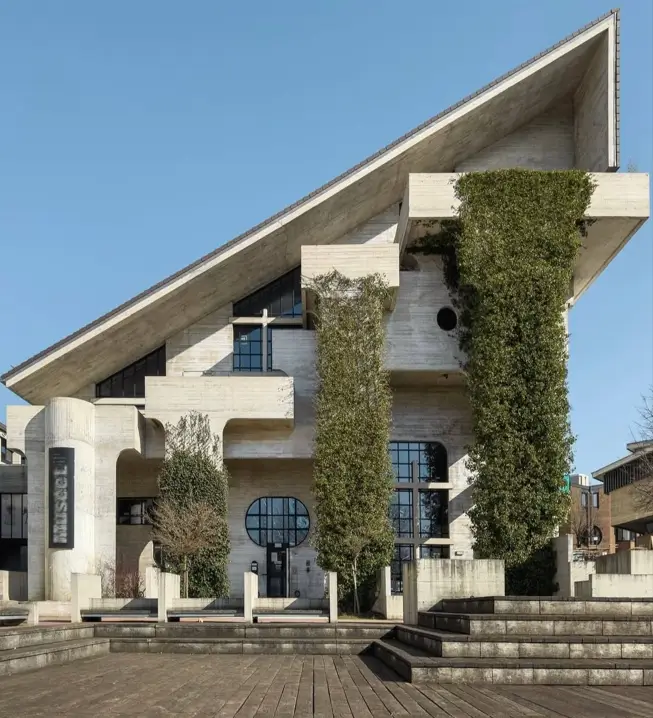
Soaring to a sharp peak, a dramatic, angular roofline gives this concrete structure a monumental presence. The complex facade is a composition of geometric shapes and layered forms, while tall columns draped in ivy introduce a softening, vertical element to the powerful design.
Modern Refinements in the Brutalist House Style
Contemporary brutalism often pairs raw concrete with other materials to create warmth and visual interest. Wood, glass, brick, and even pops of color can refine the aesthetic, making the brutalist house style more approachable and sophisticated.
12. Reimagine a Classic Shape
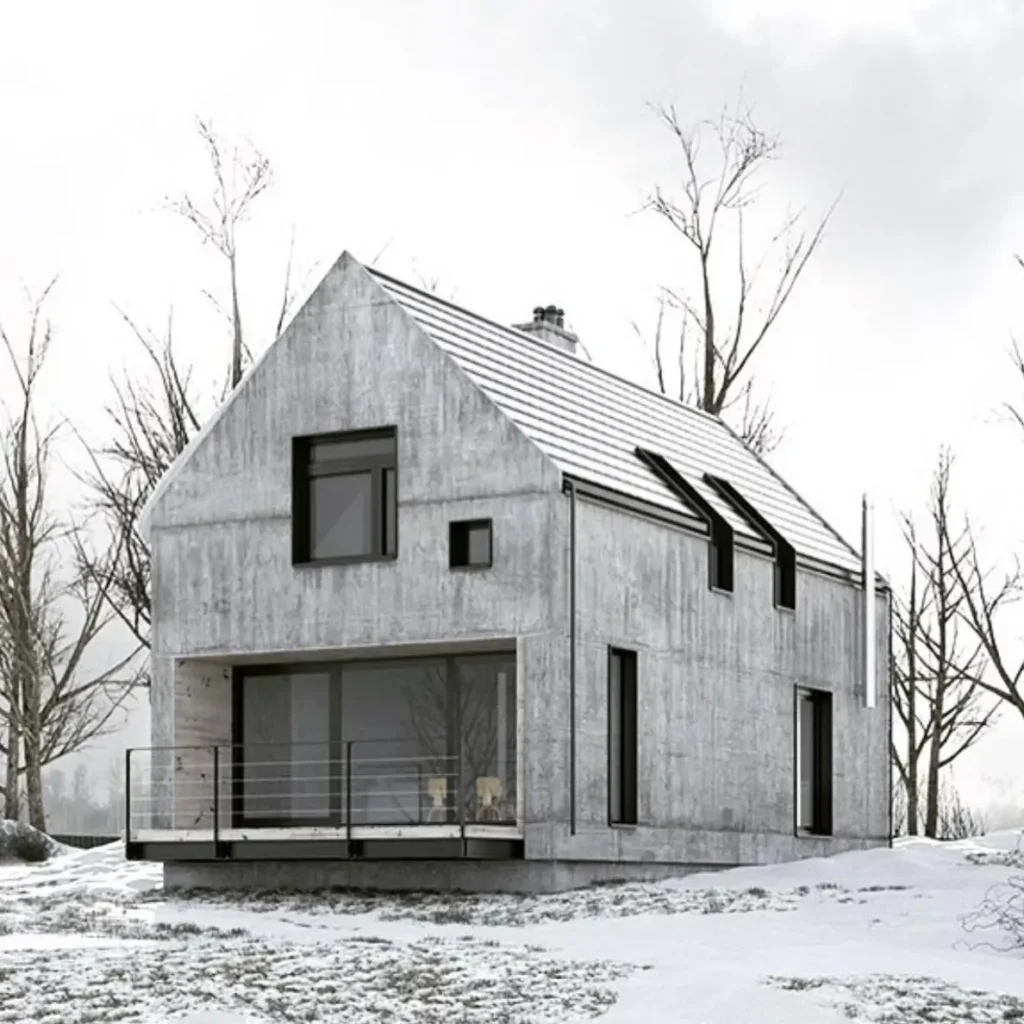
Traditional gabled architecture receives a modern interpretation through the uncompromising use of board-formed concrete. Much like a shipping container home redefines a simple object, this brutalist home design finds a unique harmony between a familiar, rustic shape and the unadorned honesty of its material.
13. Refine with Glass Details
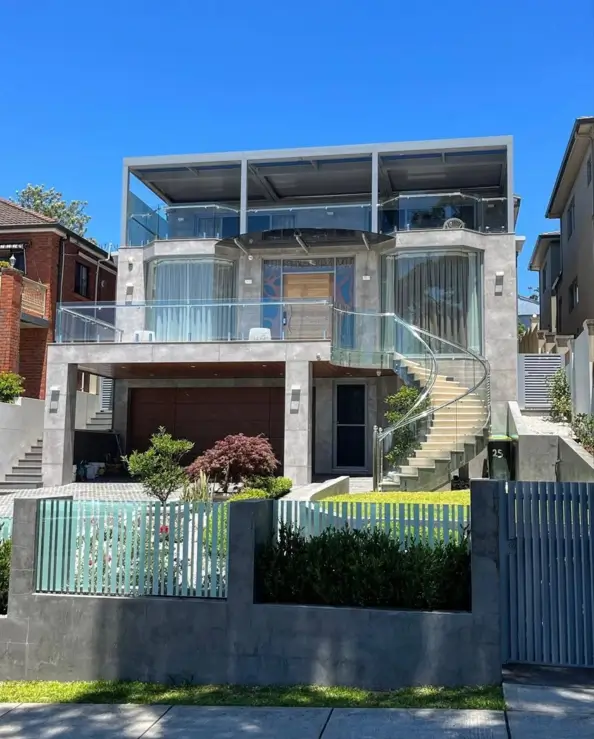
Solid concrete forms provide the structural weight expected of a brutalist home design. This is elegantly contrasted by modern, transparent elements like curved glass balconies and a delicate spiral staircase, which introduce a sense of lightness and sophisticated refinement.
14. Pair Concrete with Wood
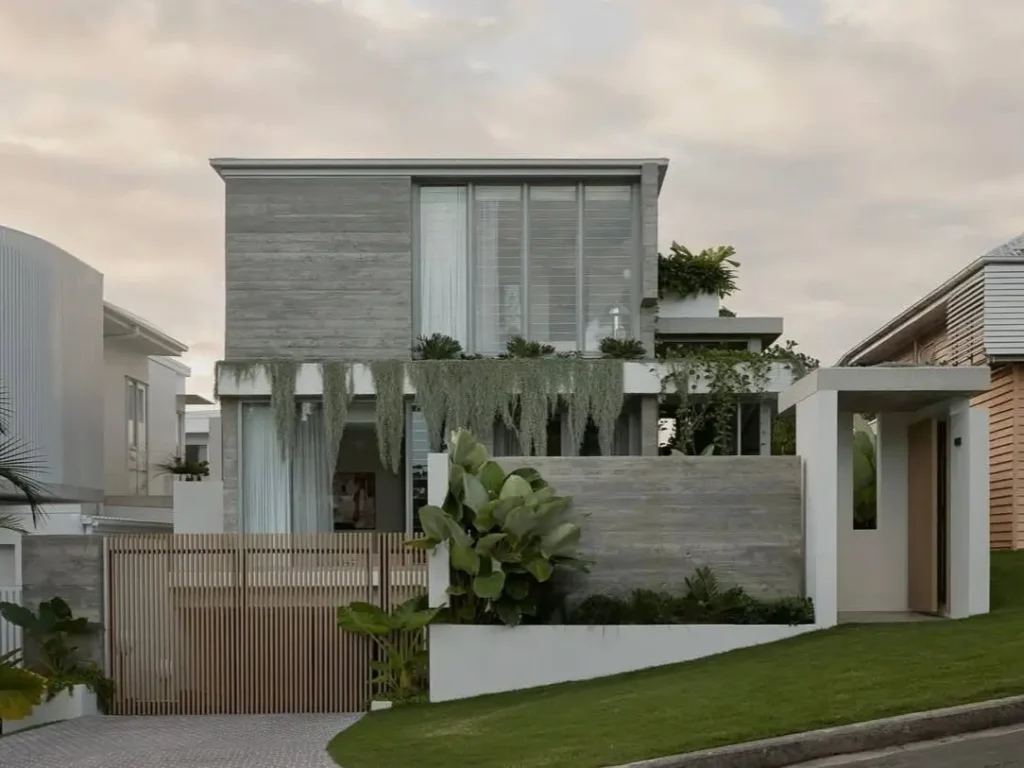
Board-formed concrete provides a textured, industrial foundation for this home’s exterior. The addition of a natural wood slat gate and fence introduces organic warmth, creating a balanced and sophisticated entry that defines this brutalist house.
15. Introduce a Pop of Color
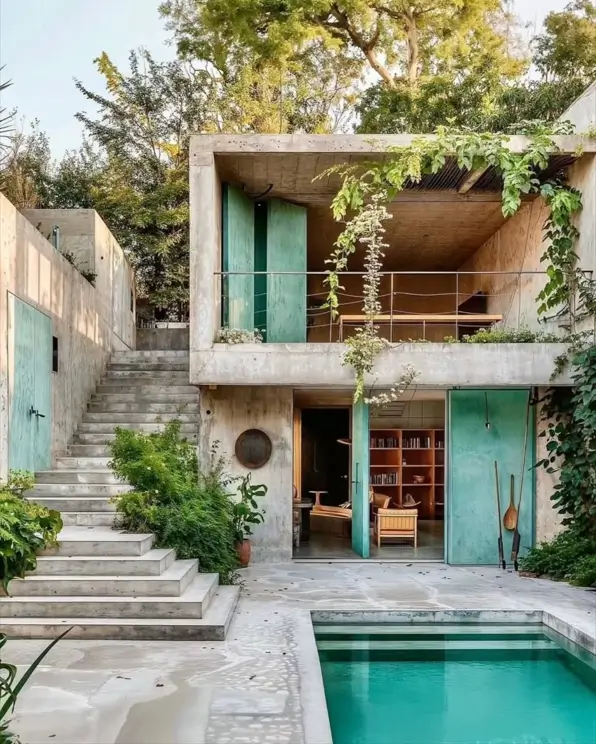
While raw concrete defines the home’s structure, the addition of weathered turquoise doors introduces a surprising and playful burst of color. This simple choice adds immense personality and a touch of rustic charm to the home’s facade.
16. Blend Concrete with Brick
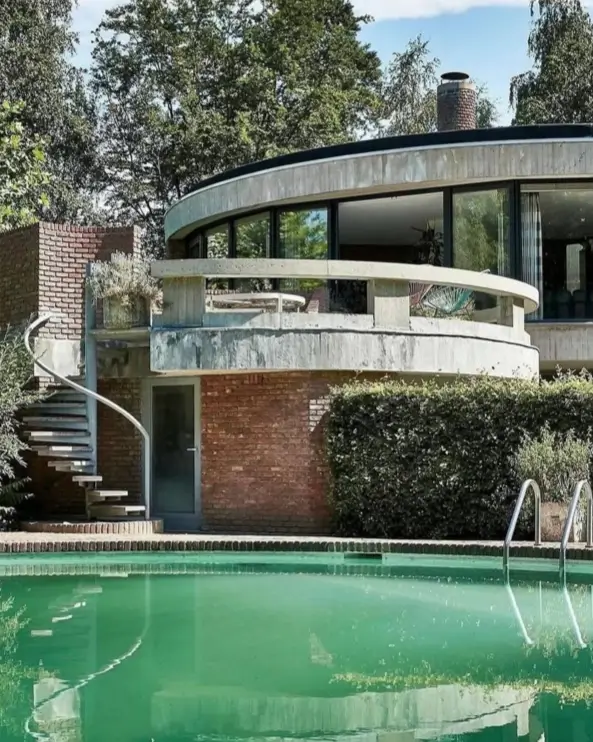
Classic red brick provides a warm, earthy base for the home’s structure, grounding the heavy, curved concrete balcony above. This textural contrast creates a rich, layered look, while a delicate spiral staircase adds a touch of sculptural elegance.
17. Contrast with Black Elements
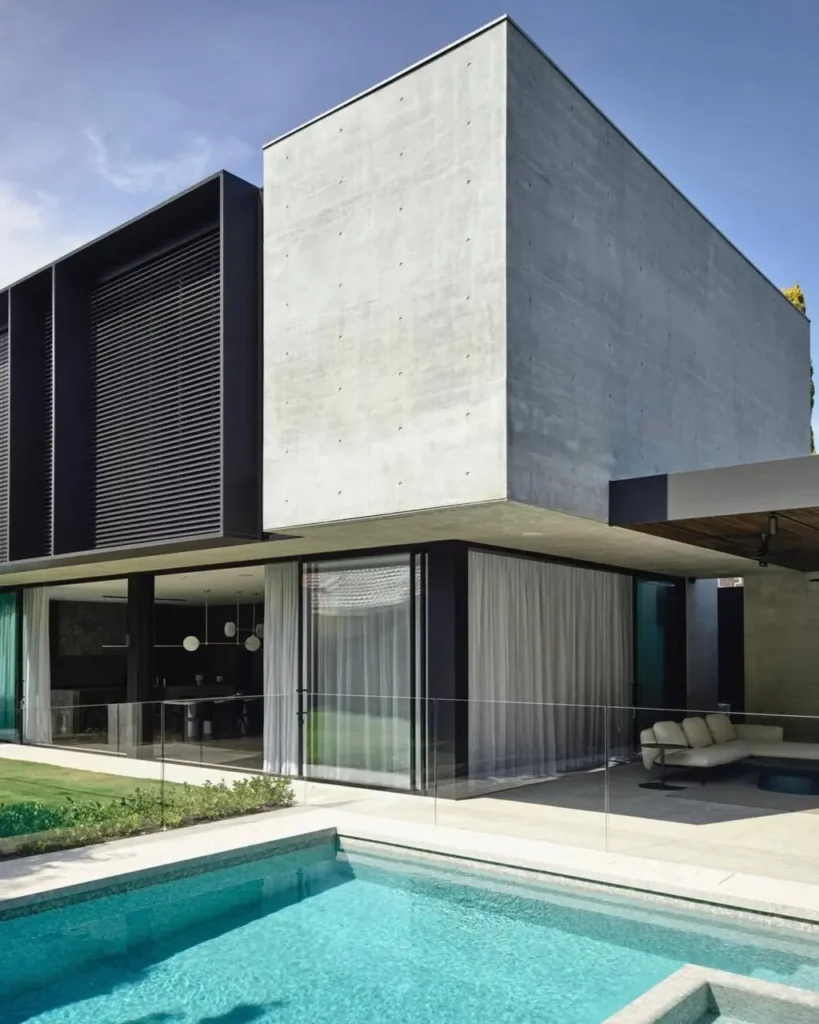
A massive concrete block forms the upper level, cantilevering over the poolside patio for a dramatic effect. This raw element is contrasted by sleek black window frames and louvered panels, adding a layer of modern sophistication to this brutalist home design, similar to the allure of a modern black house design.
Creating Livable Spaces in a Brutalist House
Far from being dark fortresses, modern concrete homes are often designed to be open, airy, and deeply connected to the outdoors. Large windows and thoughtful layouts create inviting spaces for everyday living within the brutalist house style.
18. Use Warm Lighting
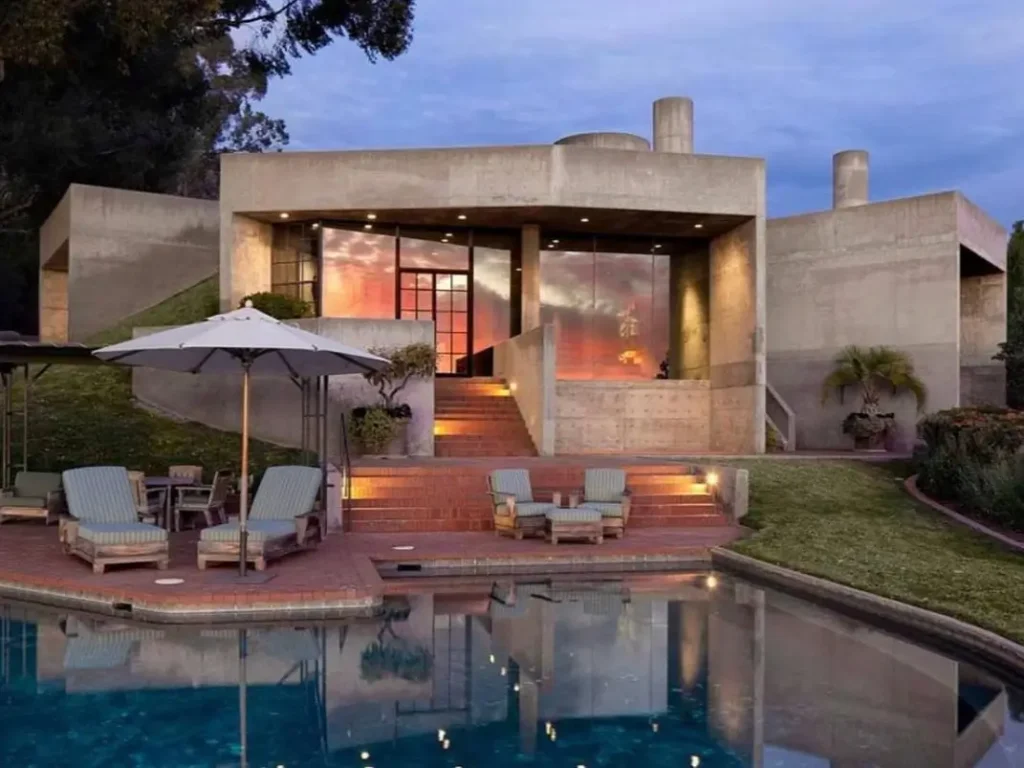
Strong geometric shapes in concrete define this home’s powerful presence. Warmth is introduced through expansive glass reflecting the sunset and a welcoming brick patio, proving that a brutalist house can be both monumental and intimately connected to its outdoor living spaces.
19. Create an Outdoor Living Room
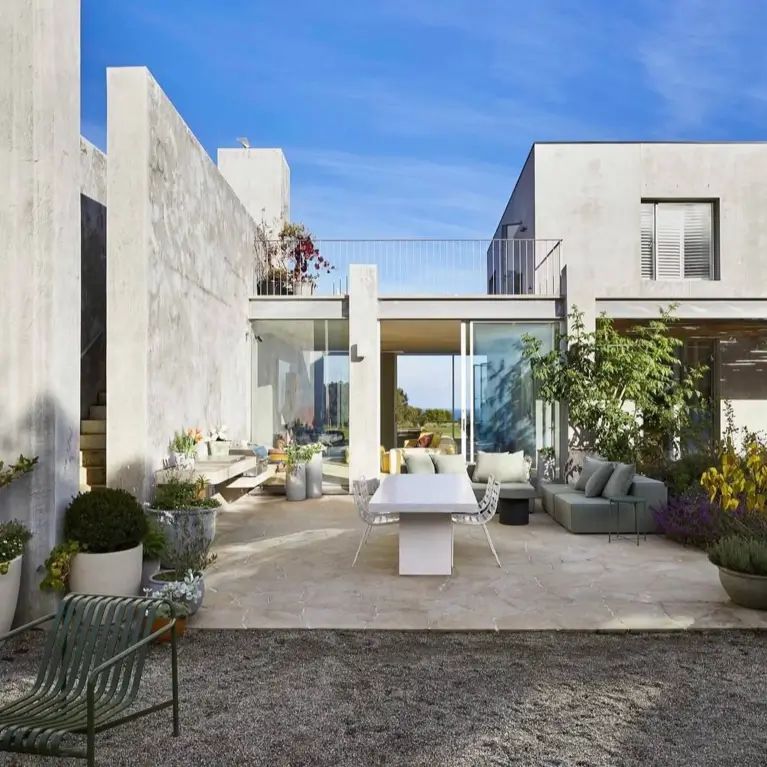
Tall concrete fins provide a strong architectural frame for a sun-drenched patio that functions as a true outdoor room. Expansive sliding glass doors erase the boundary between inside and out, making the interior of this brutalist home design feel boundless.
20. Stack Forms for Beachfront Views
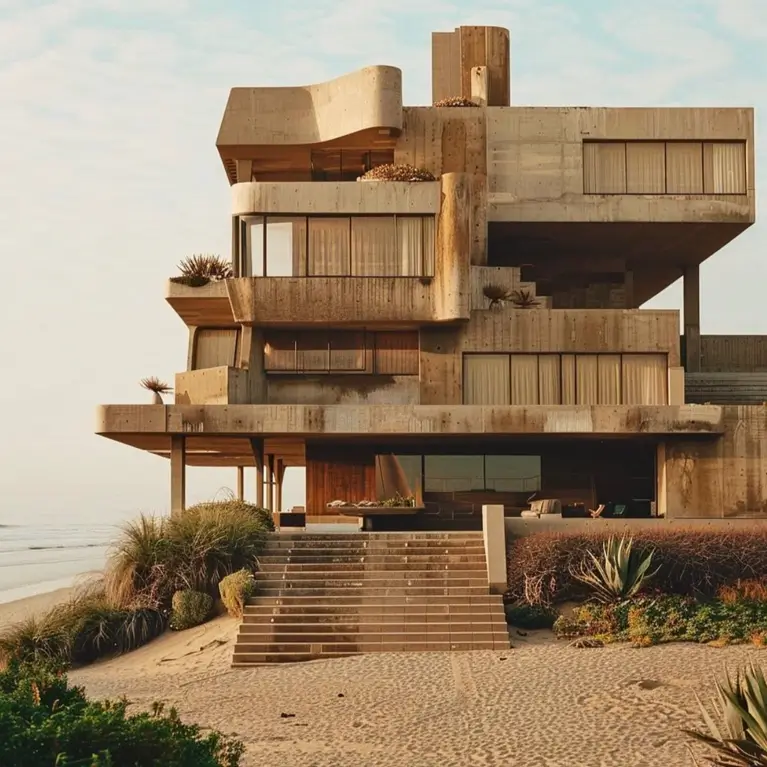
Weathered concrete volumes are stacked and layered to create a commanding presence on the shoreline. This complex brutalist house style maximizes ocean views from multiple cantilevered balconies, creating a powerful structure that stands in dialogue with the sand and sea.
21. Illuminate with Large Windows
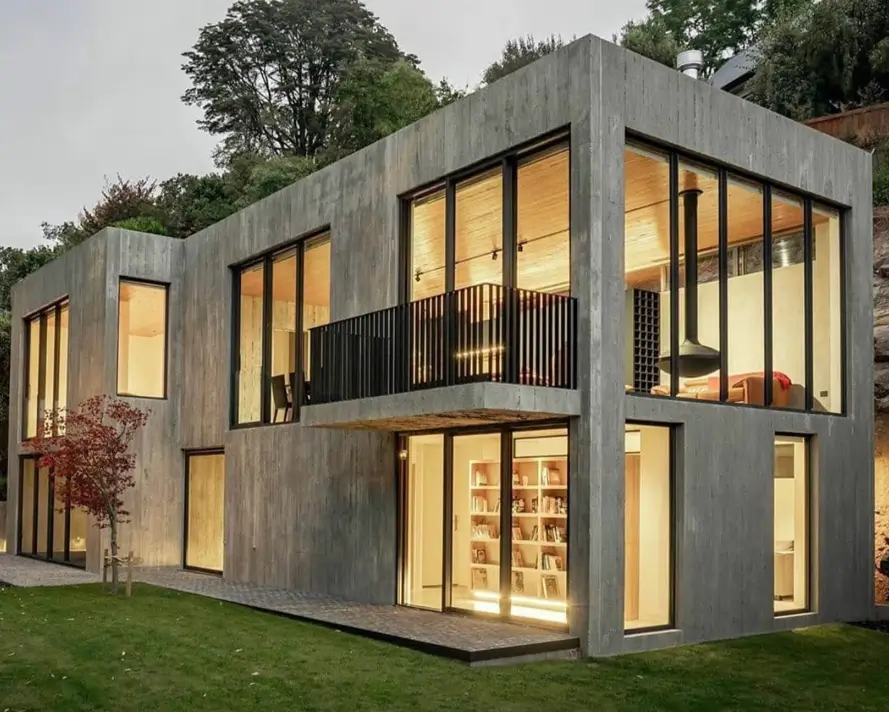
Board-formed concrete creates a strong shell for this hillside home. Massive floor-to-ceiling windows pierce the facade, revealing a warm, light-filled interior that glows invitingly and creates a cozy retreat within the raw exterior of this brutalist house.
How to Approach Brutalist Interiors
Bringing warmth and personality into a brutalist house is about creating a thoughtful contrast with the raw architecture. The goal is to complement the concrete architecture, a key feature of brutalist home design, and create a warm and cozy space that feels both sophisticated and comfortable. These tips for brutalist interiors can help.
- Soften with Textiles: The easiest way to add warmth is with soft materials. Think high-pile wool or silk rugs, plush boucle or velvet sofas, and floor-to-ceiling linen curtains that diffuse light beautifully.
- Incorporate Natural Wood: The organic warmth of wood is the perfect counterbalance to cool concrete. Use it in flooring, statement furniture like a dining table or credenza, or smaller decorative objects. In my experience, a live-edge wooden dining table is one of the most effective ways to instantly add warmth and an organic feel to a concrete space.
- Go Green: Plants are essential. The vibrant green and organic shapes of large-leafed plants like monsteras or fiddle-leaf figs break up the hard lines and literally bring life into the space.
- Choose Sculptural Furniture: Select furniture with interesting, often curved, shapes to contrast with the rigid geometric shapes of the architecture. A rounded armchair or a sculptural coffee table can become a beautiful focal point.
Frequently Asked Questions
What defines a brutalist house?
A brutalist house is defined by its prominent use of raw, exposed concrete (known as béton brut). The style emphasizes modular elements, monolithic forms, and a powerful, fortress-like appearance that showcases the building’s raw materials and structural honesty. This unique architectural approach results in a very distinct brutalist house style.
Are brutalist houses cold or uninviting?
While the raw concrete can appear imposing, a well-designed brutalist house is anything but cold. Modern interpretations focus on large windows to flood interiors with natural light, open floor plans, and the integration of natural materials like wood and stone to create warmth, texture, and an inviting atmosphere. Strategic lighting also plays a key role. From the homes I’ve worked on, strategic uplighting on textured concrete walls can completely transform the space at night, making it feel surprisingly cozy.
How can you soften a brutalist home’s interior?
To soften the interior of a brutalist house, focus on textiles and organic elements, similar to a Bohemian living room. Plush area rugs, soft linen curtains, and comfortable, upholstered furniture can balance the hard concrete surfaces. Additionally, incorporating abundant houseplants, warm wood tones, and personal art adds layers of color, life, and personality.
A Concluding Thought on Brutalist Living
Ultimately, the modern brutalist house is a celebration of honesty and strength. Far from being cold, these concrete homes offer a unique canvas for a life connected to nature, light, and authentic materials. By embracing bold forms, textured surfaces, and monolithic design, the brutalist house style creates spaces that are not only architecturally significant but also deeply personal and surprisingly warm.
Last Updated: September, 11, 2025 3:19 AM

