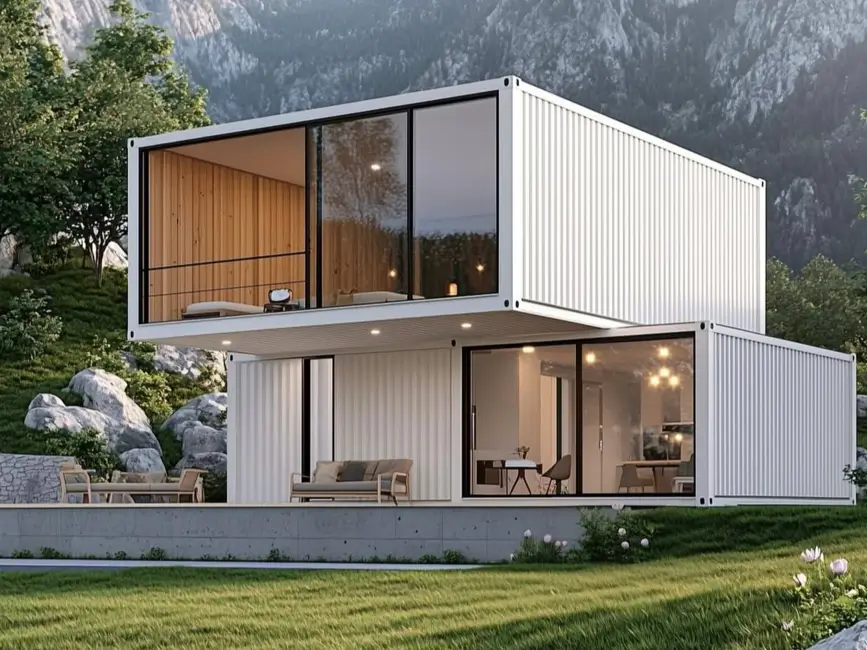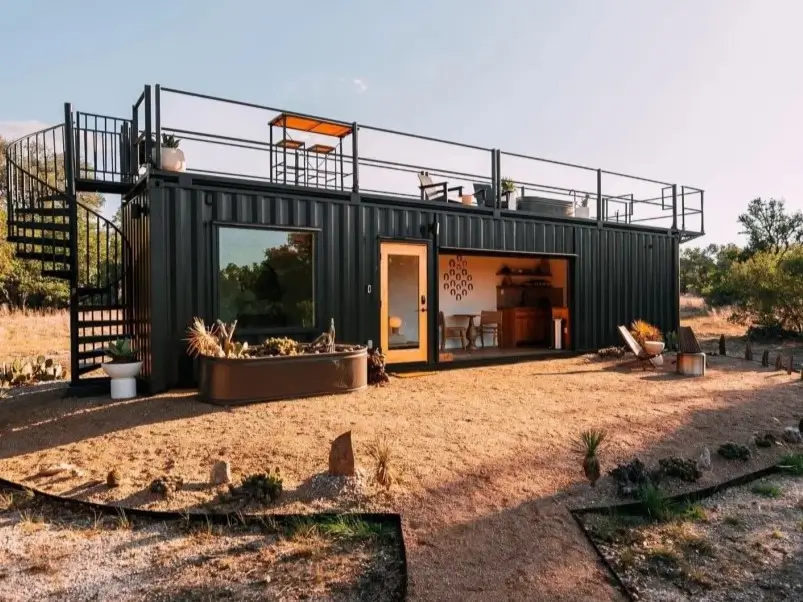Exploring shipping container home design ideas reveals a world where industrial grit meets residential grace, offering a unique canvas for sustainable and stylish living. What was once a simple steel box has become a symbol of innovative architecture and mindful living, prized for its roots in upcycled, sustainable building and surprising versatility.
However, transforming a steel box into a breathtaking residence requires more than just a creative vision. Success hinges on a thoughtful approach to the unique challenges of this modular home design. The most successful container house design ideas are those that masterfully balance form and function—maximizing light, creating intelligent layouts, and softening industrial edges with warmth and texture.
Whether you’re sketching out a future build or simply gathering inspiration, these shipping container home ideas showcase the remarkable potential of this unconventional material. Ahead, we delve into core design principles before exploring 31 distinct shipping container home design ideas that celebrate creativity, efficiency, and exceptional style.
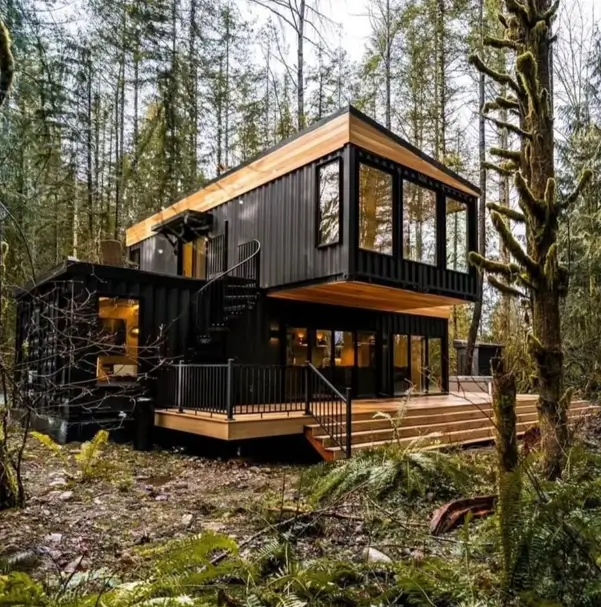
Key Considerations for Container Home Design
Success in shipping container architecture goes beyond aesthetics. Addressing the unique properties of steel containers is fundamental to creating a comfortable and durable home. Keep these core principles in mind:
- Intelligent Floor Plans: The long, narrow shape demands creative layouts. Consider combining containers for wider rooms or using open-concept container home floor plans to avoid a tunnel-like feel, while also planning for unique interior design challenges.
- Essential Insulation & Weatherproofing: Steel transfers heat and cold easily, making high-performance insulation crucial for comfort and energy efficiency. Proper insulation and weatherproofing also prevent interior condensation, which is key to avoiding rust.
- Strategic Openings: Large windows and glass doors are vital for natural light, but remember every cut requires structural reinforcement to maintain the container’s integrity.
- Exterior Finishes: While the industrial look is iconic, cladding the exterior in materials like wood or composite panels can soften the aesthetic, add personality, and provide an extra layer of thermal protection.
- Foundation & Permits: Before designing, research local zoning laws and the common foundation types suitable for your land, as this will impact your entire build.
Our Top 31 Container Home Design Ideas for 2025
1. Weave in a Central Glass Atrium
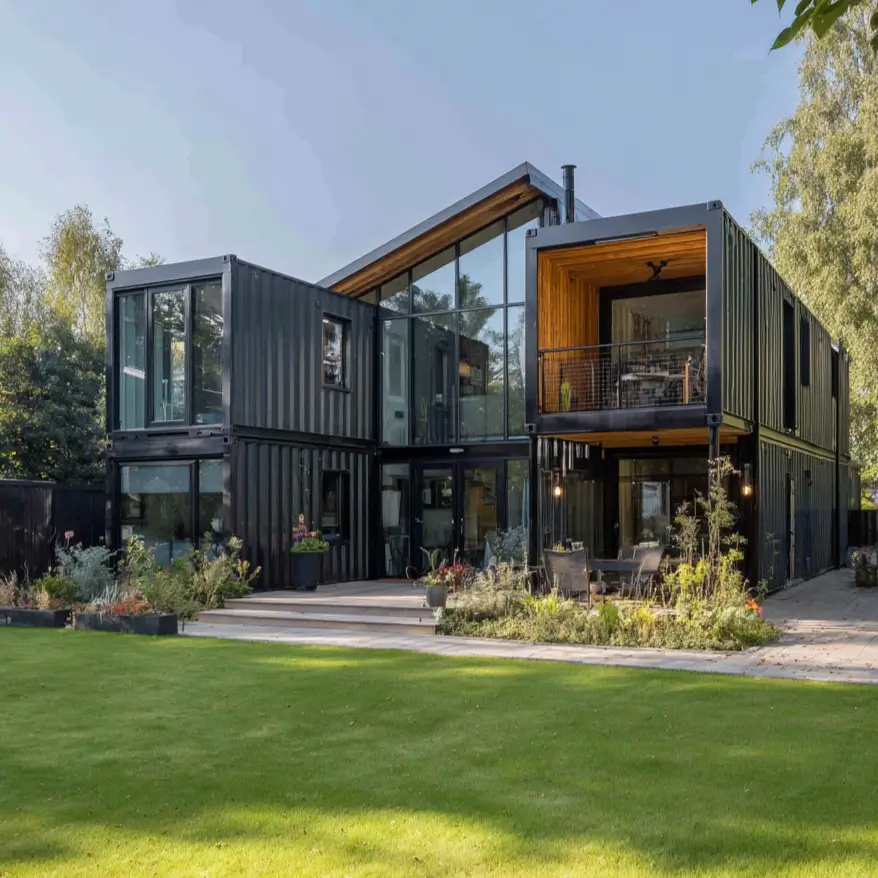
Stacking multiple containers allows for a grander scale. This design uses a central, two-story glass atrium to connect the separate modules, flooding the interior with natural light and creating a stunning architectural focal point. Wood accents on the balcony ceiling add essential warmth to the modern industrial exterior.
2. Create an Expansive Rooftop Terrace
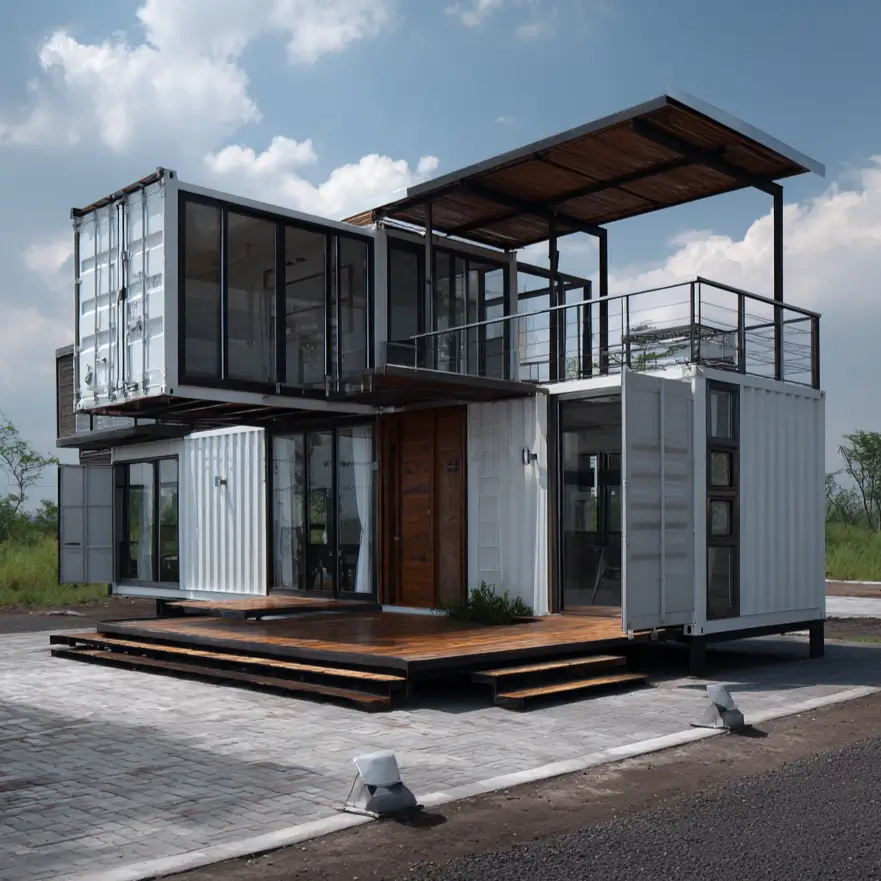
Staggering the placement of containers creates dynamic visual interest and allows for functional outdoor spaces. This container house design idea features an expansive rooftop terrace with a slatted wood covering, providing a perfect spot for outdoor living while maintaining an open, airy feel on the second story.
3. Design a Cantilevered Second Story
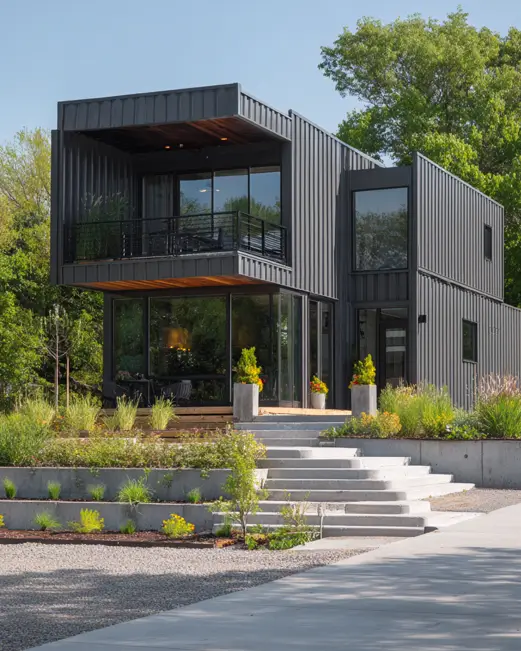
A cantilevered second story offers a striking visual statement and a practical, sheltered outdoor living area below. This shipping container home idea juxtaposes the solid, industrial form of the upper container with an open, glass-walled ground floor, seamlessly blending the interior with the landscape.
4. Add an Exterior Staircase
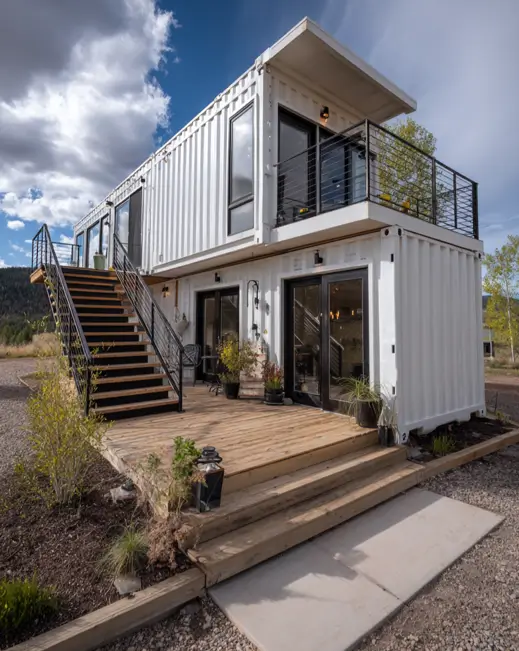
An exterior staircase is a practical design choice that provides separate access to the upper level, ideal for creating a private guest suite or office. This functional feature not only preserves interior square footage but also adds a strong, graphic element to the home’s facade.
5. Fashion a Fold-Down Awning
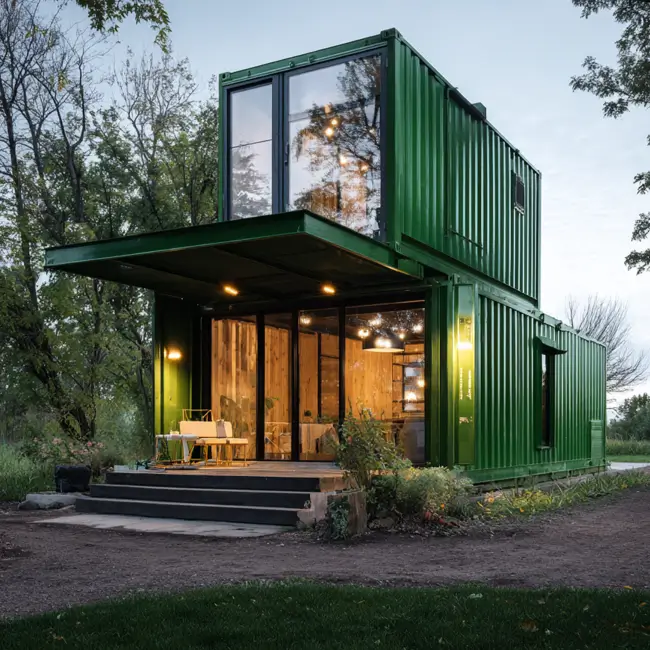
This inventive design repurposes a corrugated side panel into a functional fold-down awning. The feature provides ample shade for the porch, creating a seamless indoor-outdoor living space while cleverly using the container’s original structure. The bold green finish helps it harmonize with the landscape.
6. Embrace a Rustic-Modern Aesthetic
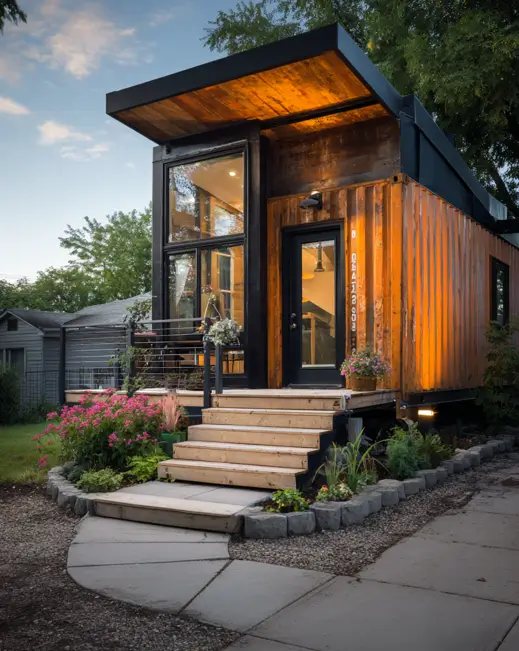
Celebrate the container’s history by preserving its weathered patina. This aesthetic pairs the rustic steel with modern black framing and a warm, wood-lined porch. The result is a sophisticated and inviting home that beautifully balances industrial character with refined contemporary design.
7. Clad with Natural Wood Siding
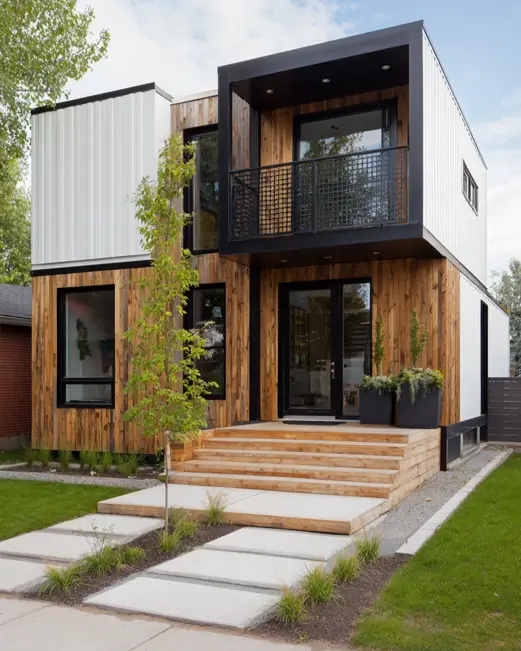
Soften the industrial edges of a container home by incorporating natural wood siding. This approach adds warmth, texture, and a sophisticated organic element that contrasts beautifully with the corrugated steel. The combination of materials creates a polished, contemporary facade that feels both modern and grounded.
8. Use Strategic Exterior Lighting
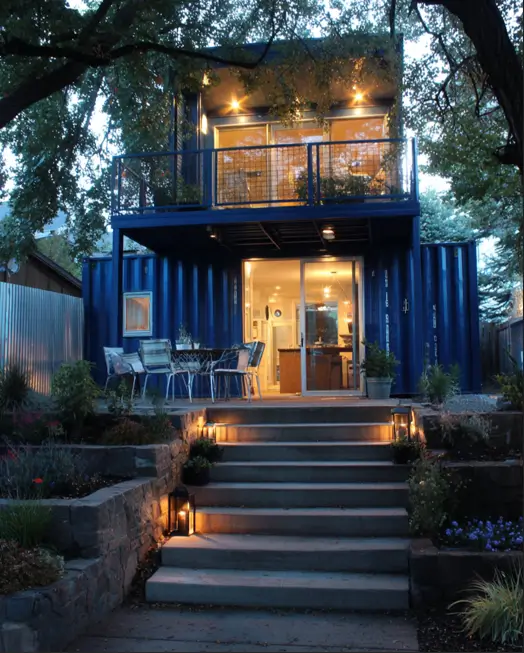
Thoughtful lighting is essential for transforming a container home’s ambiance after dark. Warm interior lights spilling through glass doors, combined with exterior accent lighting on stairs and landscaping, create an inviting glow. A bold color choice, like this deep blue, adds dramatic character day and night.
9. Maximize Views with a Window Wall
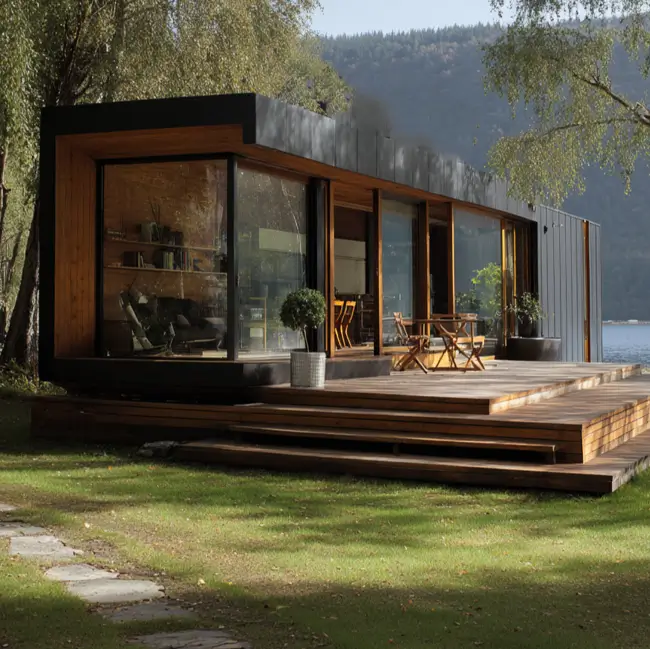
For a seamless connection to the outdoors, replace an entire container wall with floor-to-ceiling glass. This modern container home maximizes natural light and offers panoramic views of the landscape. An expansive wood deck further blurs the line between inside and out, creating a serene, immersive living experience.
10. Contrast Dark Tones with Warm Wood
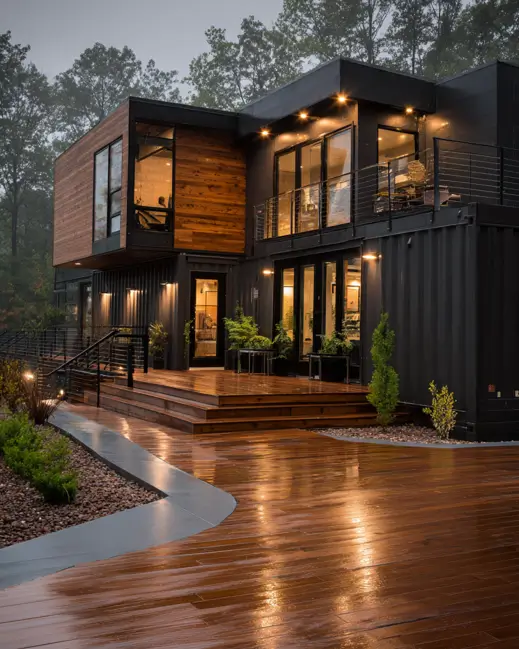
Create a visually striking exterior by pairing a dark, monochromatic color palette with the natural warmth of wood cladding. This popular container house design idea uses the wood as a feature accent, preventing the dark facade from feeling too stark while adding texture and sophisticated architectural detail.
11. Go Bold with a Vibrant Color
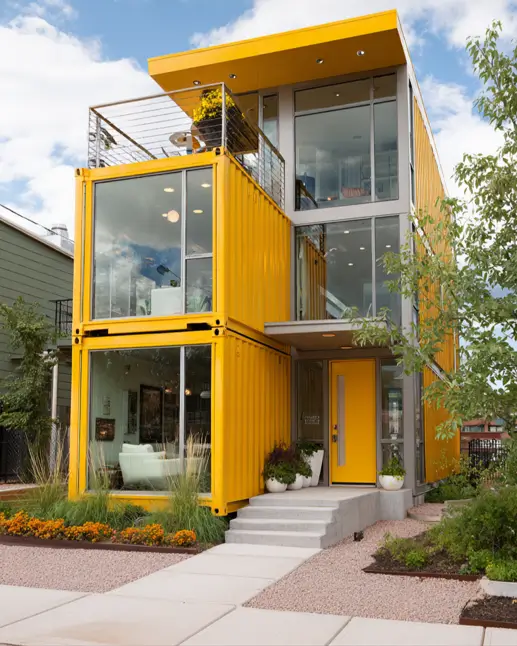
Don’t shy away from a bold color choice. A vibrant hue, such as this cheerful yellow, instantly injects personality and optimism into the industrial form. This shipping container home idea proves that a single, confident color can completely transform the structure, creating a memorable residence.
12. Build an Extended Roof for Shade
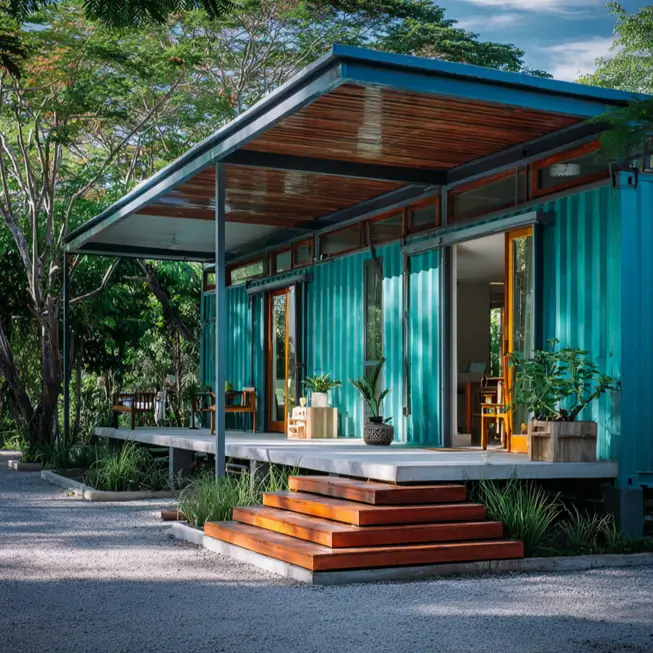
An oversized shed roof is a simple yet highly effective design, especially in warmer climates. Extending well beyond the structure’s footprint, it creates a generous covered porch that offers ample shade and protection from the elements, significantly expanding the usable outdoor living area.
13. Craft a Bright, Light-Filled Interior
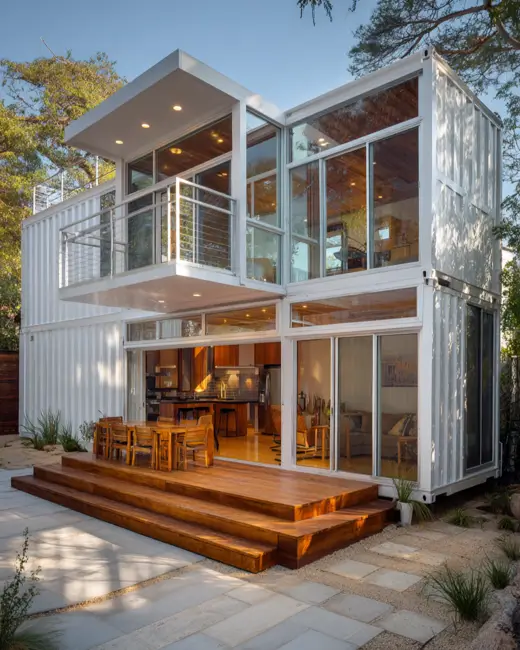
Large expanses of glass and an open floor plan transform this container home, creating an exceptionally bright and spacious interior. By minimizing solid walls in favor of transparency, the design seamlessly connects the living spaces to a multi-level wooden deck, promoting an effortless indoor-outdoor lifestyle.
14. Line Balconies and Overhangs with Wood
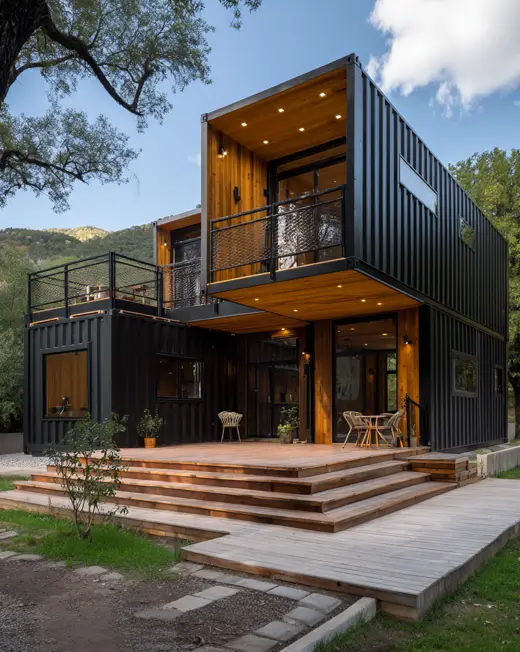
Lining recessed balconies and overhangs with warm wood planks is a sophisticated choice that adds depth and visual warmth. This technique creates inviting, sheltered spaces that contrast beautifully with the cool, industrial nature of the black corrugated steel, enhancing the home’s architectural lines.
15. Create a Moody, Minimalist Retreat
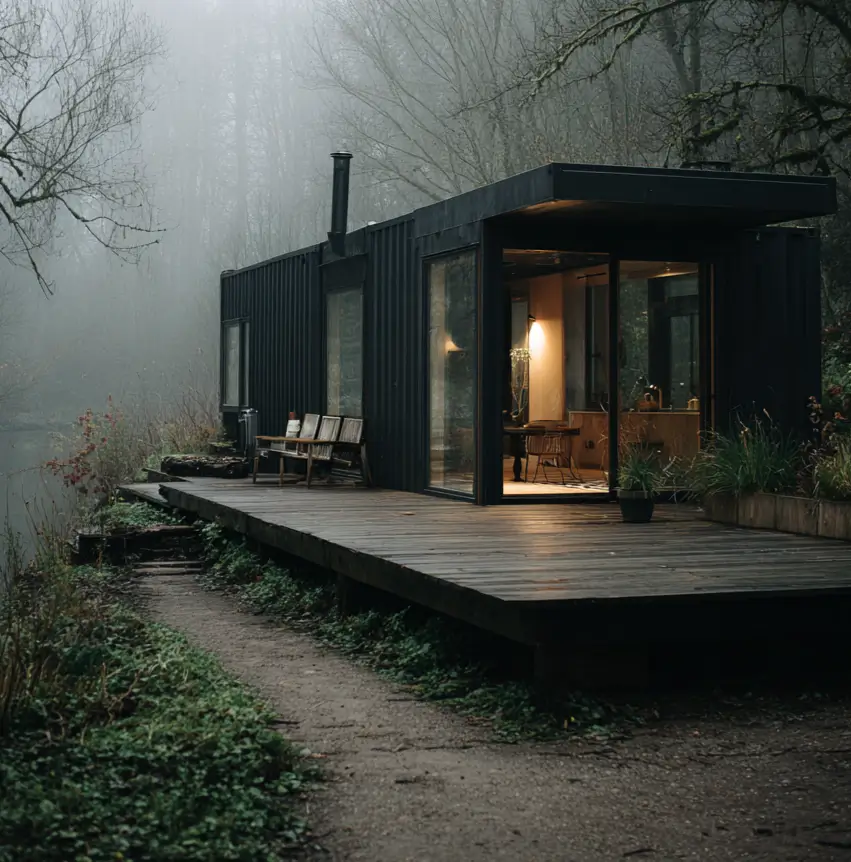
Embrace a minimalist aesthetic with a simple, single-container design painted in a dark, sophisticated color. This is a perfect idea for a secluded retreat, allowing the structure to recede into its natural surroundings while large glass panels keep the focus on the tranquil, foggy landscape.
16. Design a Serene Garden Entrance
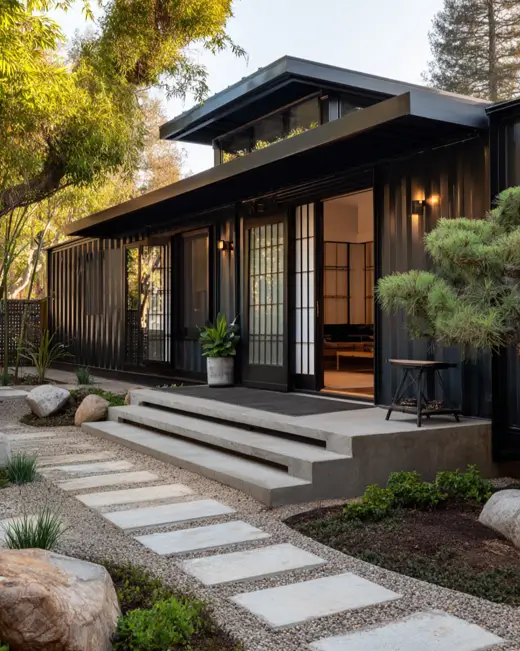
Elevate your home’s entrance with thoughtful, nature-inspired landscaping. A clean paver path set in gravel, accented with boulders and greenery, creates a serene transition from the outdoors in. This design contrasts organic textures with the structure’s clean lines for a calming, modern aesthetic.
17. Design a Seamless Entertainment Space
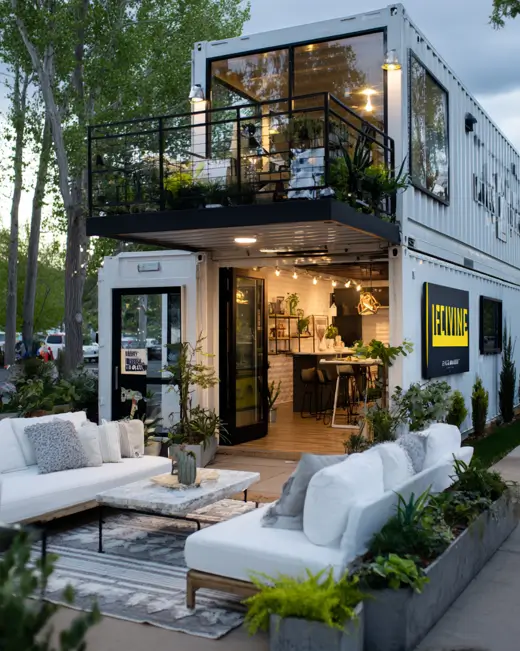
Blur the lines between interior and exterior by designing a ground floor that opens completely onto a chic patio lounge. This shipping container home design idea creates the ultimate entertainment space, perfect for hosting guests. Comfortable outdoor sofas and abundant greenery make the transition feel seamless and inviting.
18. Mix Materials for Visual Interest
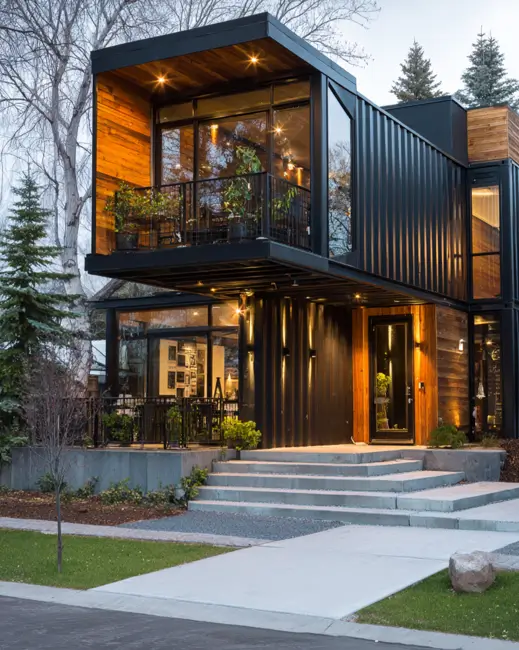
A dynamic facade can be achieved by thoughtfully mixing materials. This design combines dark corrugated steel, warm wood cladding, and expansive glass panels. The interplay of textures and tones creates a sophisticated, multi-layered look that is both modern and architecturally rich.
19. Create a Crisp Winter Retreat
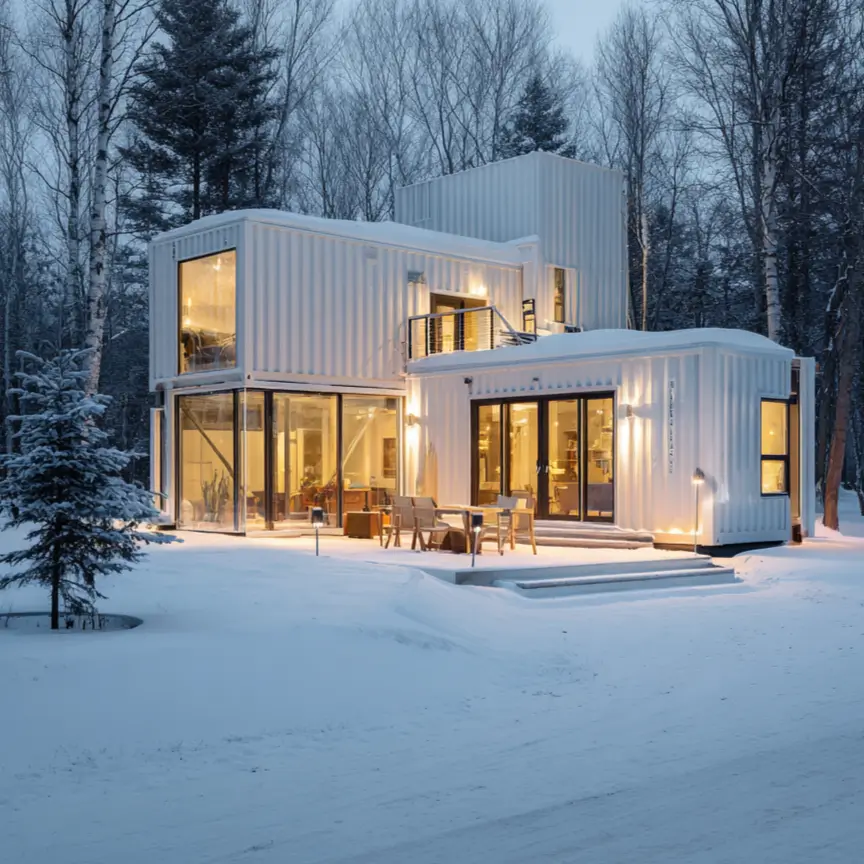
A crisp white exterior allows this multi-level container home to make a stunning statement in a snowy landscape. At dusk, warm light from the large windows transforms the modern structure into a glowing beacon of warmth, proving industrial design can feel incredibly cozy and inviting.
20. Go Monochromatic for an Industrial Edge
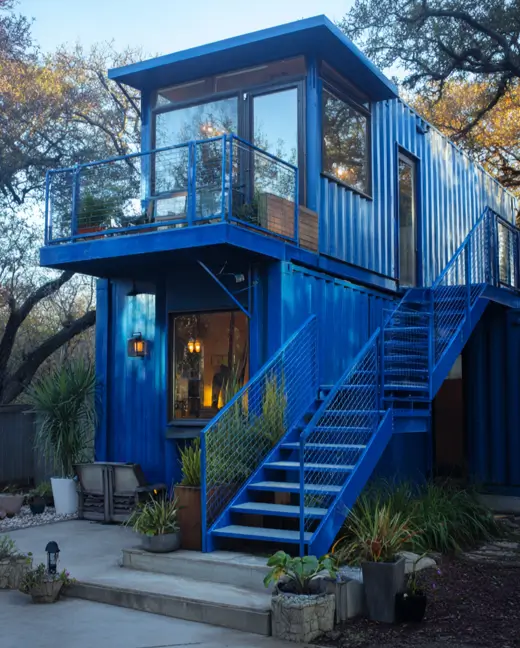
Commit fully to a color by creating a monochromatic exterior. This container house design idea uses a single bold blue for the structure, staircase, and railings. The result is a cohesive and powerful design statement that highlights the home’s strong industrial geometry and form.
21. Embrace Single-Container Simplicity
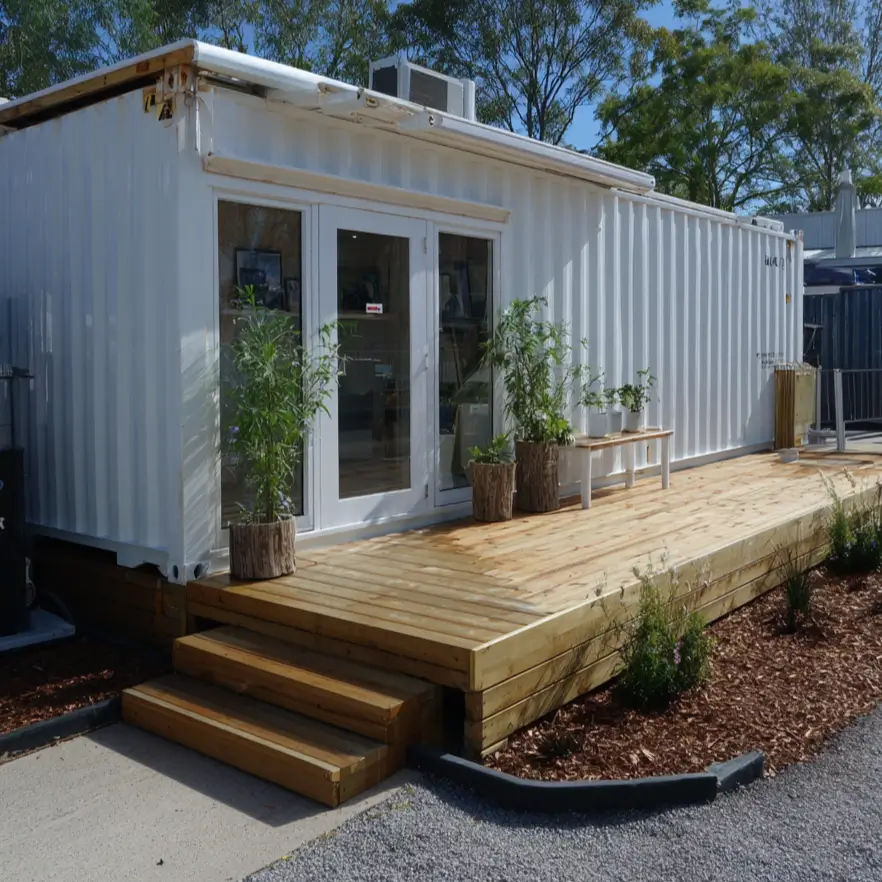
A single container can be the perfect solution for a minimalist guesthouse, home office, or a small container home, making it a perfect shipping container cabin. This clean and simple design features classic French doors and a welcoming wooden deck, creating a functional and stylish space without a large footprint.
22. Add an Urban Rooftop Deck
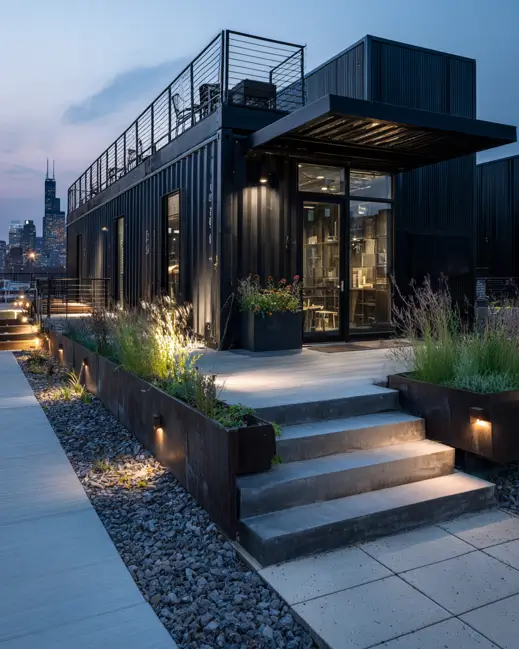
In an urban setting, a rooftop deck is an invaluable way to maximize outdoor space. This design transforms the roof into a chic lounge with city views, perfect for entertaining. Modern landscaping with weathered steel planters completes the sophisticated, industrial aesthetic.
23. Design Around a Central Pool
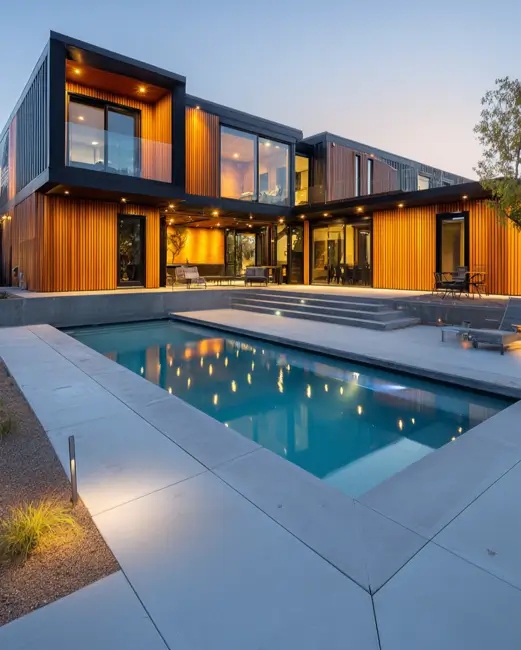
For a luxury container home, arrange multiple containers to form a courtyard around a sleek, modern swimming pool. This creates a private oasis, with expansive glass walls ensuring every room enjoys a view of the water, seamlessly integrating the home with its resort-like amenities.
24. Opt for a Rugged, Industrial Look
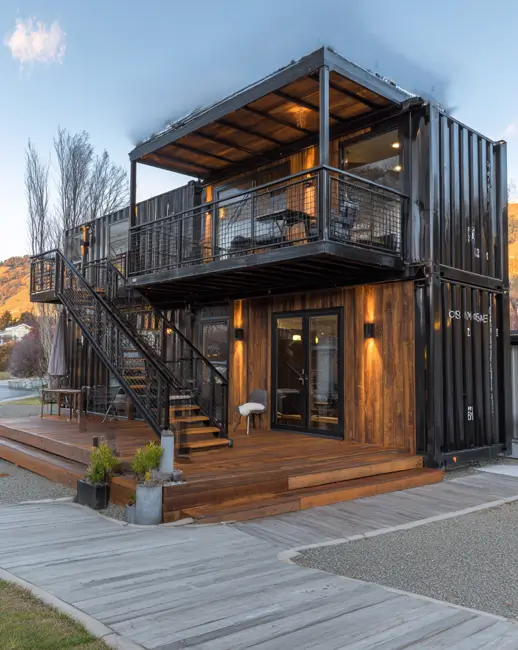
Lean into a rugged, industrial aesthetic by combining dark steel, rich wood siding, and functional metalwork like an exterior staircase. This look is both practical and stylish, with an expansive wooden deck providing ample space for outdoor living that complements the home’s robust character.
25. Stack and Stagger for a Dynamic Form
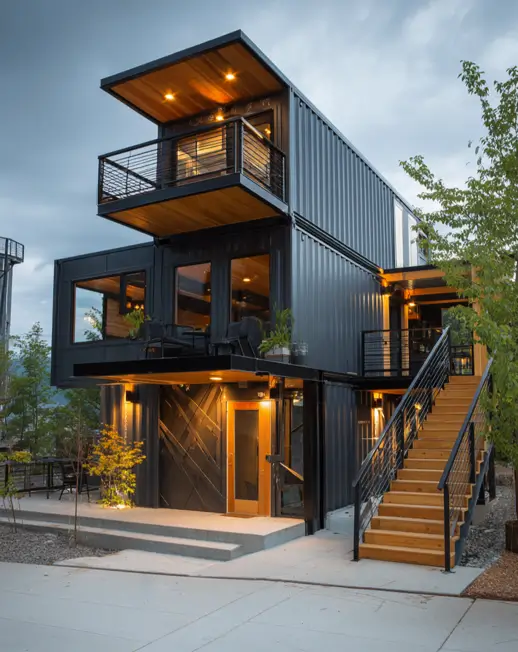
Create a visually complex structure by both stacking and staggering containers. This dynamic shipping container home design idea results in multiple overhangs, recessed areas, and balconies. The approach maximizes outdoor living space on a compact footprint while creating a striking, multi-dimensional architectural form.
26. Elevate for a Modern Foundation
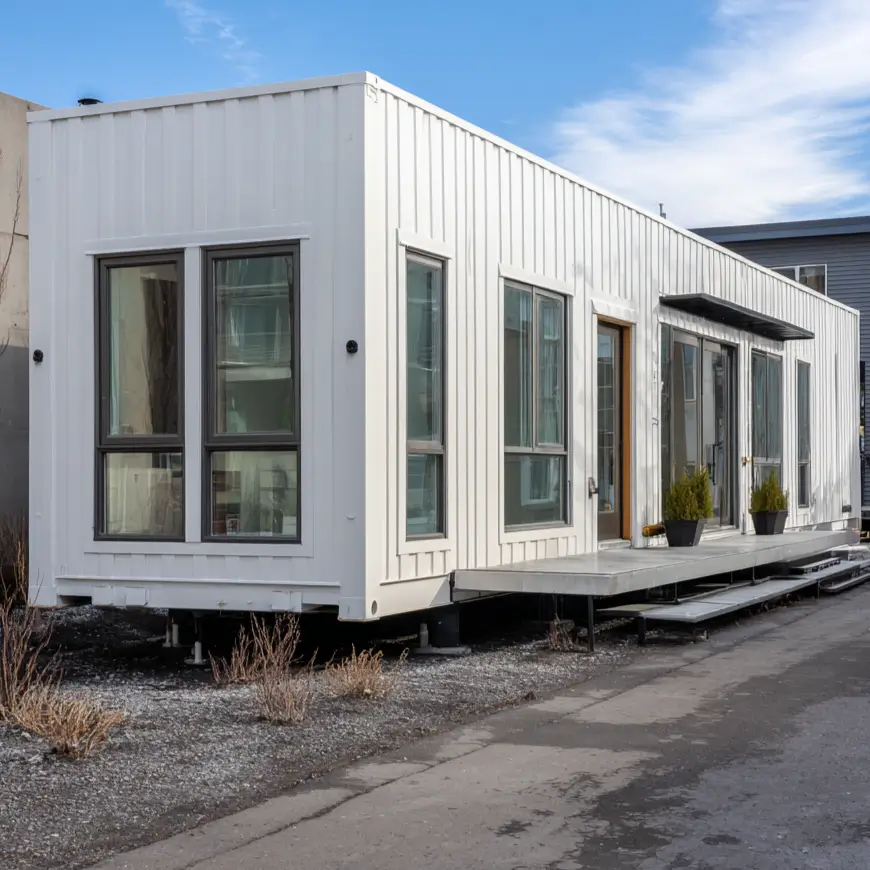
Raising a single-container home on a minimal foundation creates a sleek, floating effect that enhances its modern appeal. This simple design not only provides a clean look but also minimizes the building’s impact on the ground, making it a smart choice for various landscapes.
27. Install a Living Green Roof
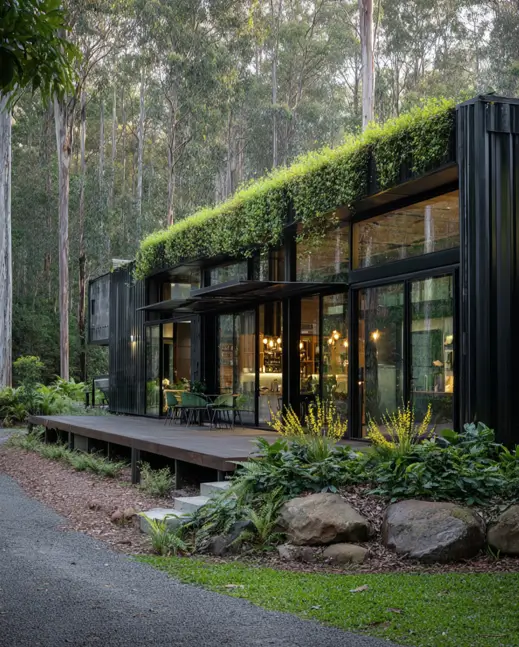
Integrate your home directly into the landscape with a living roof. This sustainable design idea adds a lush layer of greenery that provides natural insulation and helps the structure blend with its surroundings. The cascading plants soften the industrial lines, creating a beautiful organic aesthetic.
28. Build a Multi-Unit Complex
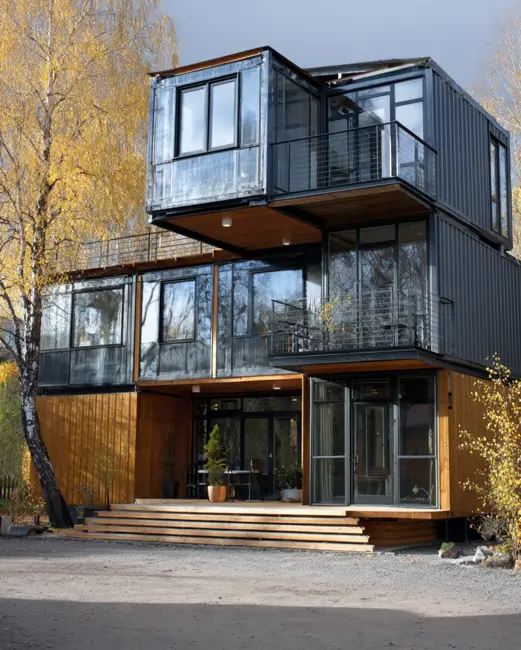
Combine multiple containers in a complex, multi-level arrangement to create a spacious and visually impressive residence. This approach uses a combination of stacked and staggered units to form numerous balconies and terraces, offering abundant outdoor space and a dynamic, modern profile.
29. Nestlé a Modern Cube in Nature
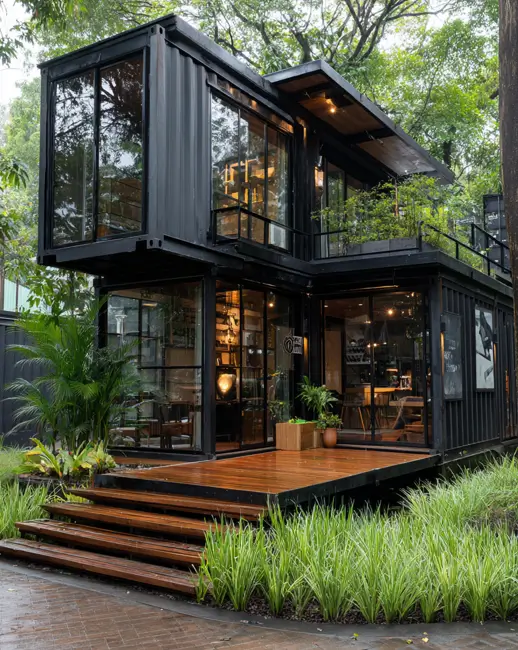
Create a stunning treehouse effect by placing a modern, glass-walled container home amidst lush greenery. This design uses a dark frame to emphasize the natural surroundings visible through the expansive windows, while a simple wooden deck and stairs provide a warm, inviting entrance.
30. Keep It Simple for a Rustic Setting
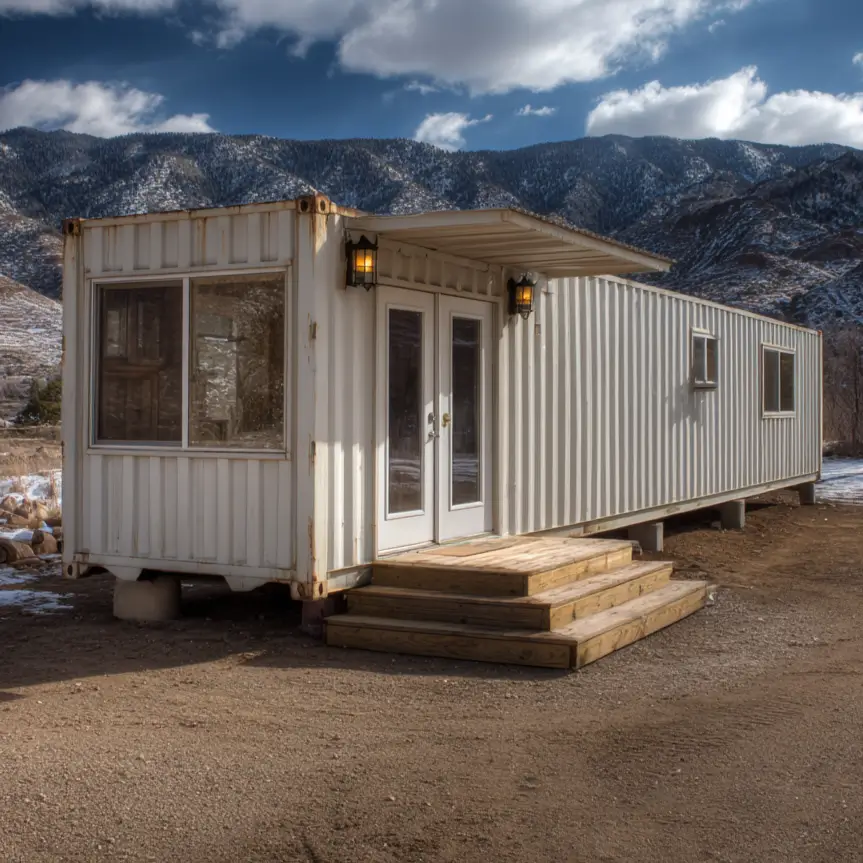
In a rugged, natural landscape, a simple container home allows the scenery to take center stage. This straightforward design uses a single container with a basic wooden porch, demonstrating that even the most minimal shipping container home ideas can create a comfortable and functional dwelling.
31. Create a Warm, Lodge-Like Atmosphere
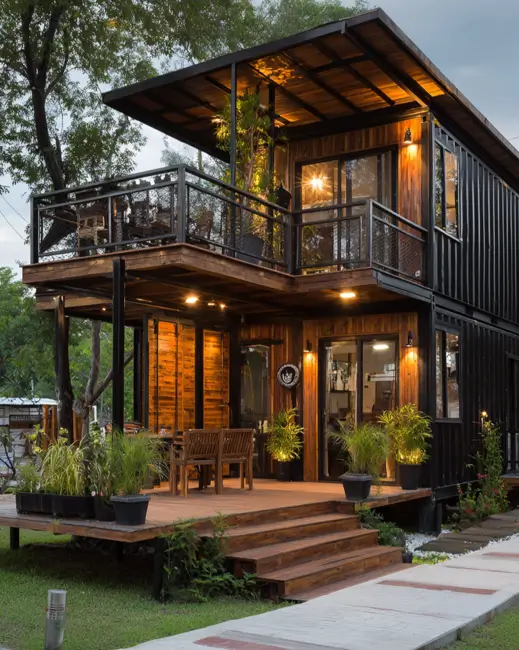
Extensive use of warm, rich wood on siding, decking, and ceiling panels gives this container home an inviting, lodge-like feel. Combined with strategic exterior lighting, the design creates a cozy and welcoming ambiance that perfectly balances modern industrial structure with rustic comfort.
The Future of Container Home Living
Beyond being a design trend, the continuous evolution of shipping container home ideas represents a significant step toward more sustainable building solutions. As interest in eco-friendly construction and innovative housing grows, these structures stand out as premier examples of upcycled architecture and potential for minimal site impact.
They are a compelling glimpse into the future of architecture, where creativity and resourcefulness combine to create homes that are both stylish and responsible.
Your Shipping Container Home Questions, Answered
Are Container Homes Really Cheaper? A Look at the True Costs
While the container itself can be inexpensive, the total cost of a container home is not always cheaper than traditional construction. Significant expenses arise from land purchase, foundation, delivery, crane rental, and extensive modifications like cutting, welding, insulation, and interior finishing. They can be more cost-effective for smaller, simpler designs, but complex projects can easily match or exceed conventional building costs.
What Are the Biggest Hurdles in a Container Build?
The primary challenges when building a container home involve significant modifications. This includes cutting openings for windows and doors (which requires structural reinforcement), ensuring proper insulation to manage temperature and prevent condensation, and navigating local building codes, which may not have specific provisions for container construction. Partnering with experienced professionals is key.
How Can I Make a Container Home Feel Cozy and Spacious?
The key is to thoughtfully introduce textures and materials that add warmth and softness. Strategies include adding wood cladding to the exterior, using drywall on the interior, installing large windows to maximize natural light, designing open-concept layouts, and incorporating soft furnishings, plants, and strategic lighting to make your container house design feel like a home.
How Long Will a Container Home Last?
A standard Corten steel shipping container is designed to last around 25 years in harsh marine environments. When properly maintained and converted into a home—which includes treating any rust, applying quality paint or cladding, and setting it on a proper foundation—its lifespan can be extended to 50 years or more, comparable to traditional housing. The key to longevity for the Corten steel is proper container home maintenance, including addressing any scratches in the paint promptly to prevent rust.

