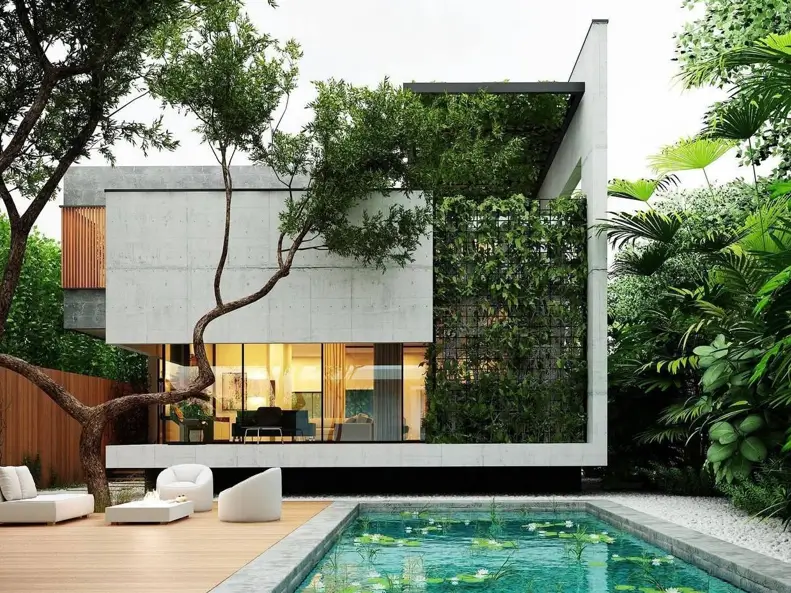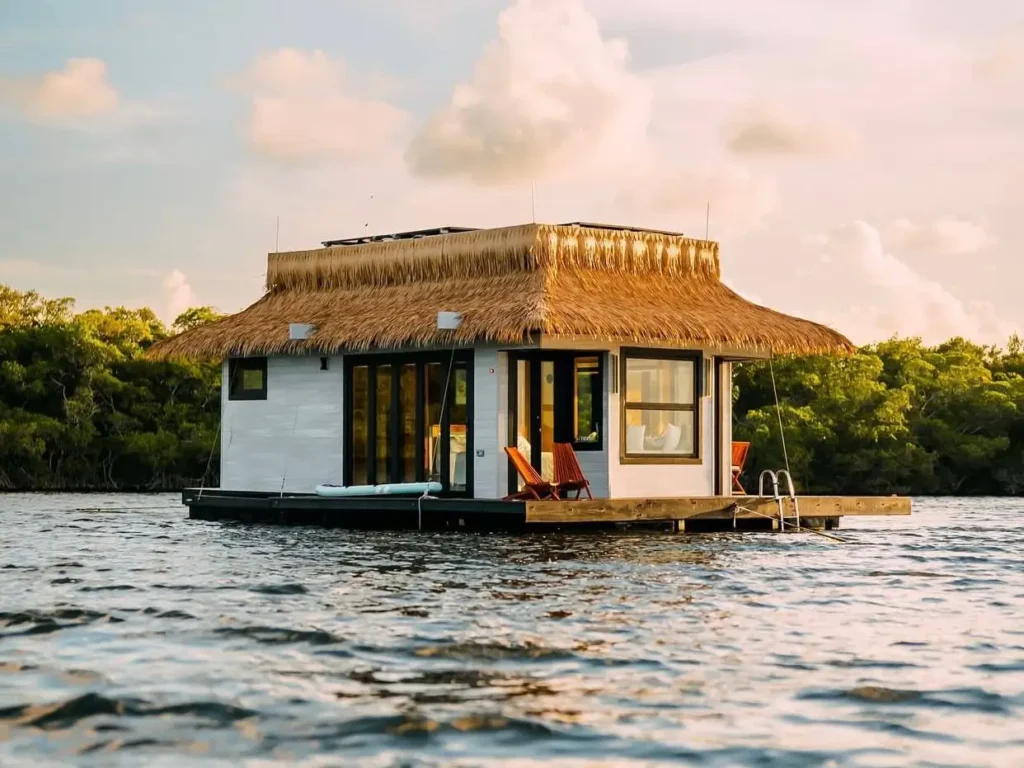Sophisticated modern concrete house designs are leading a quiet revolution in residential architecture, reimagining a once-utilitarian material as a cornerstone of chic, contemporary living. Forget the stark, cold impressions of the past; today’s contemporary concrete homes are warm, minimalist, and brilliantly versatile. The allure is undeniable: a striking modern concrete house exterior offers the perfect canvas for clean lines, rich textural play, and a seamless connection with the natural landscape.
In the stunning collection that follows, you will discover the sheer artistry possible with this material. We’ll explore how a modern concrete home can be sculpted into breathtaking curves, masterfully blended with warm wood, and integrated into its environment in the most surprising ways.
These homes champion the concept of indoor-outdoor living, where expansive glass walls and thoughtful landscaping blur the lines between the built environment and nature. Prepare to be inspired by these and other stunning architectural ideas that masterfully balance enduring strength with undeniable style.
Key Characteristics of Modern Concrete Homes
Before diving into the gallery of inspiration, it’s helpful to understand the core principles that define this architectural style. A modern concrete house design is more than just a building; it embodies a distinct design philosophy centered on architectural concrete, often evolving from the principles of Brutalist houses.
- Minimalist Aesthetic: They favor clean lines, uncluttered surfaces, and a focus on pure geometric forms. The beauty is found in the simplicity and integrity of the materials.
- Material Honesty: The design often celebrates the raw, unadorned texture of the concrete itself, whether it’s board-formed with the imprint of wood grain, smoothly troweled, or polished to a fine sheen.
- Integration with Nature: Expansive glass walls are a common feature in contemporary concrete homes, dissolving the barrier between indoor and outdoor spaces and allowing the home to feel deeply connected to its surroundings.
- Emphasis on Light and Shadow: The solid forms of concrete create a beautiful canvas for the play of natural light, with deep shadows and bright highlights that shift throughout the day, animating the architecture.
1. Unify With Wood
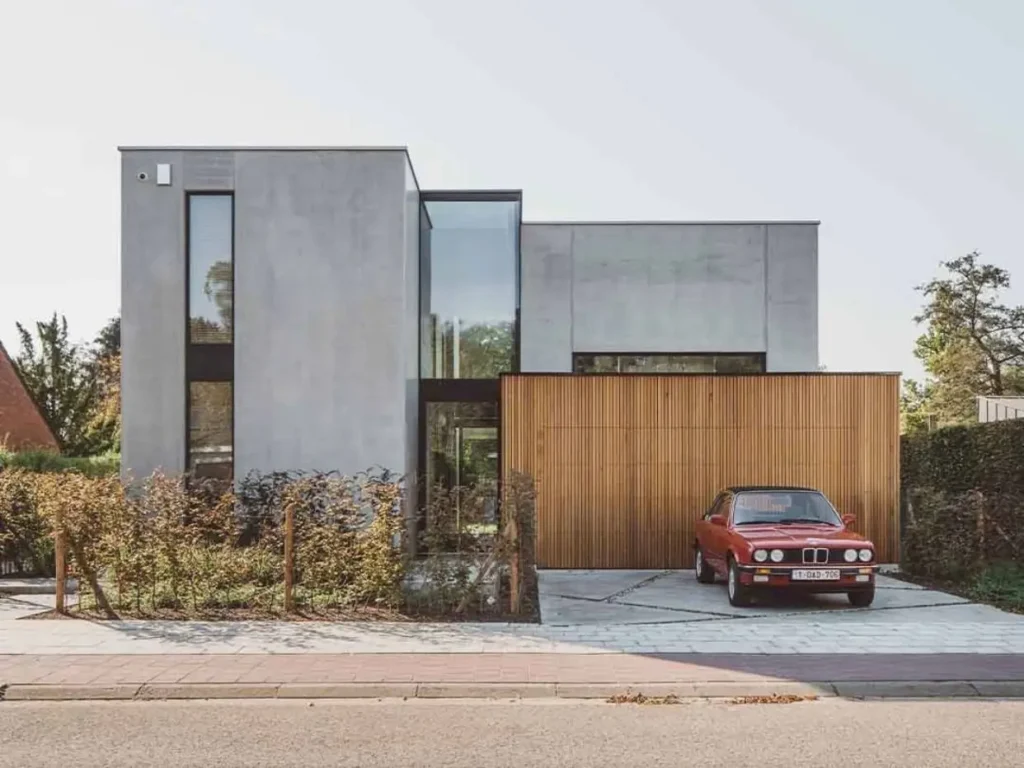
Wood paneling provides a stunning counterpoint to the cool, smooth facade of this modern concrete home. This thoughtful pairing of natural and industrial materials creates essential warmth and texture, softening the home’s minimalist geometry while enhancing its sophisticated character.
2. Embrace Sculptural Curves
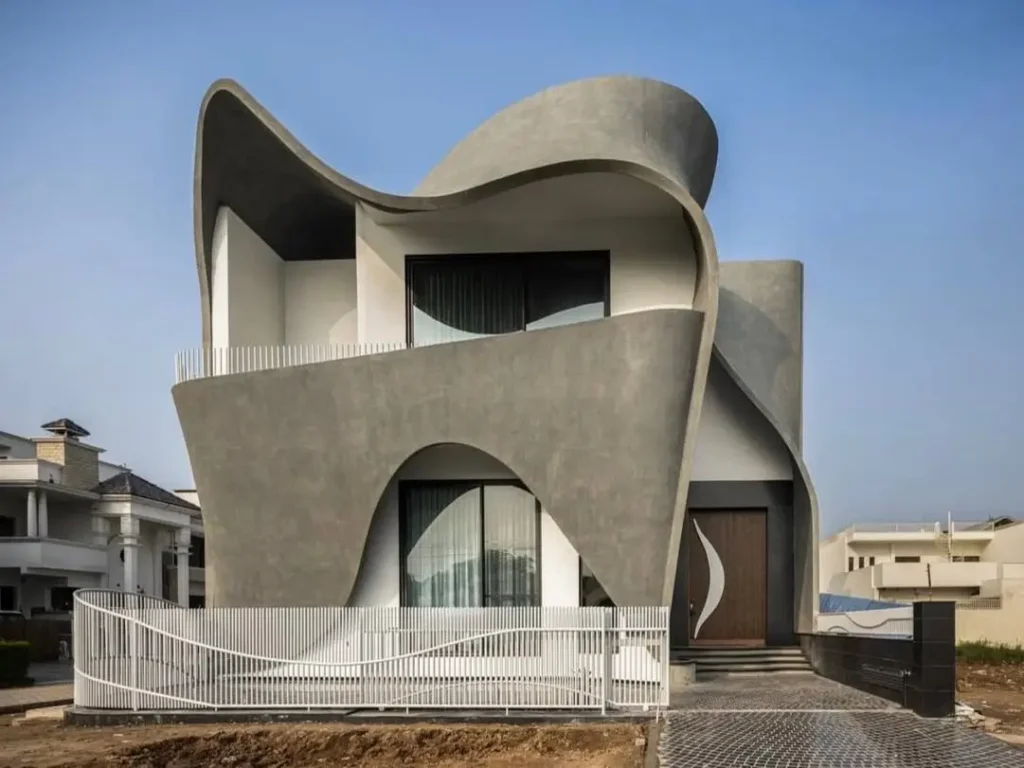
Concrete’s incredible versatility shines in this design, where it is sculpted into flowing, organic curves. This approach transforms the building into a piece of art, creating a dynamic and fluid exterior that challenges traditional notions of the material and demonstrates its potential for graceful lines.
3. Hover Above the Rainforest
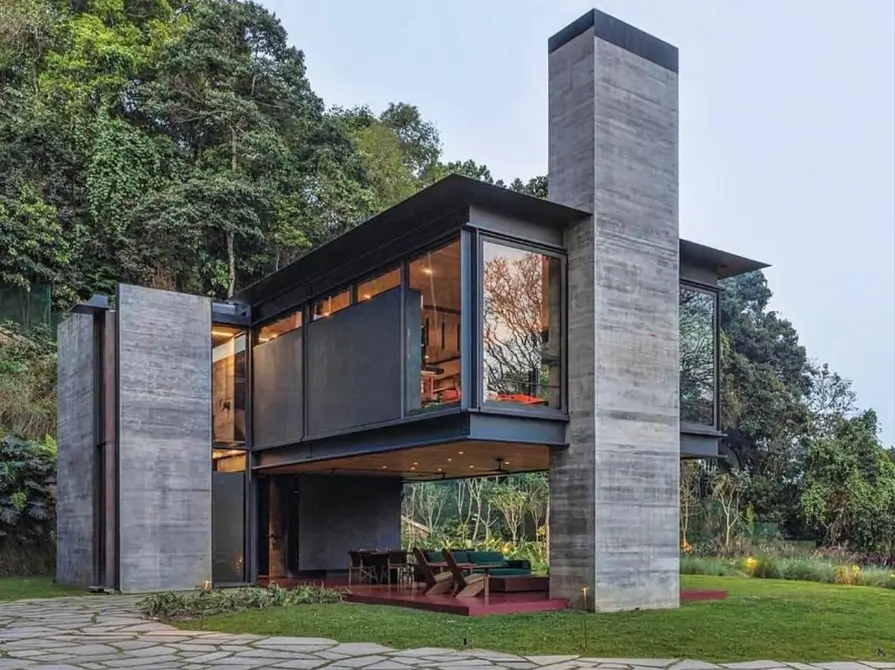
Raised on two powerful concrete pillars, this home is a masterful example of modern concrete house designs engineered to hover at the height of the Brazilian rainforest canopy. This elevated approach thoughtfully minimizes the home’s impact on the lush landscape below, creating a secluded retreat with an immersive perspective of the natural surroundings.
4. Play With Geometry
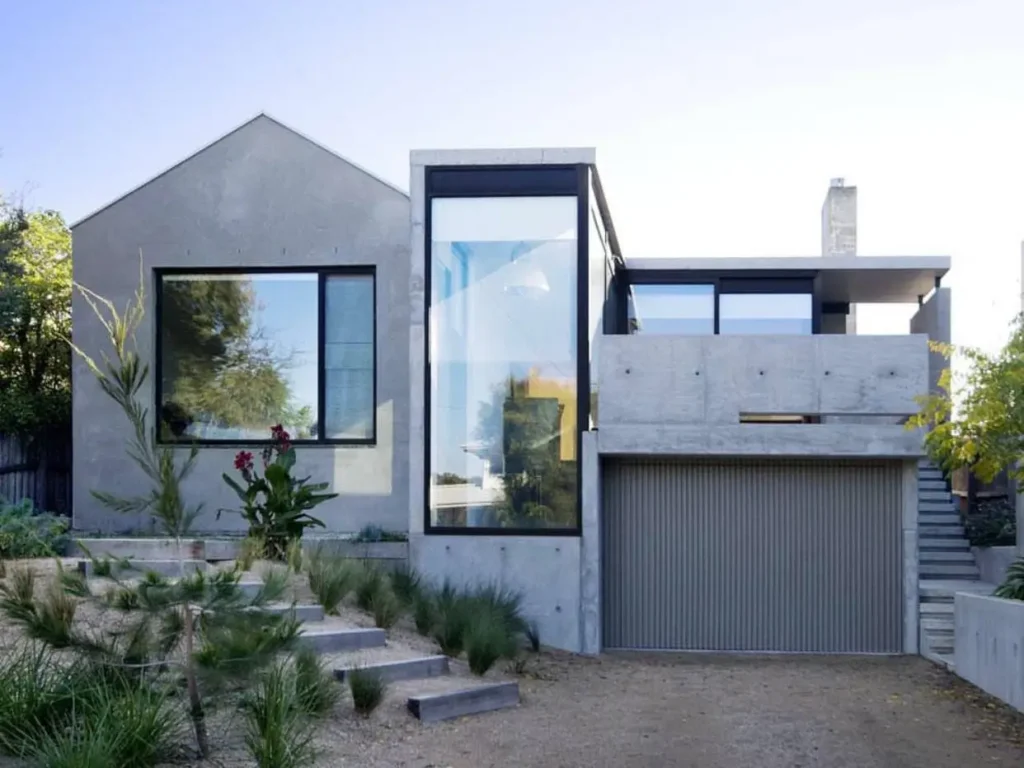
This design artfully combines a traditional gabled roofline with a striking modern cube, all unified by a concrete finish. The interplay of shapes and volumes creates a visually engaging exterior, while a double-height glass entryway acts as a luminous bridge between the distinct architectural forms.
5. Refine With a Fluted Finish
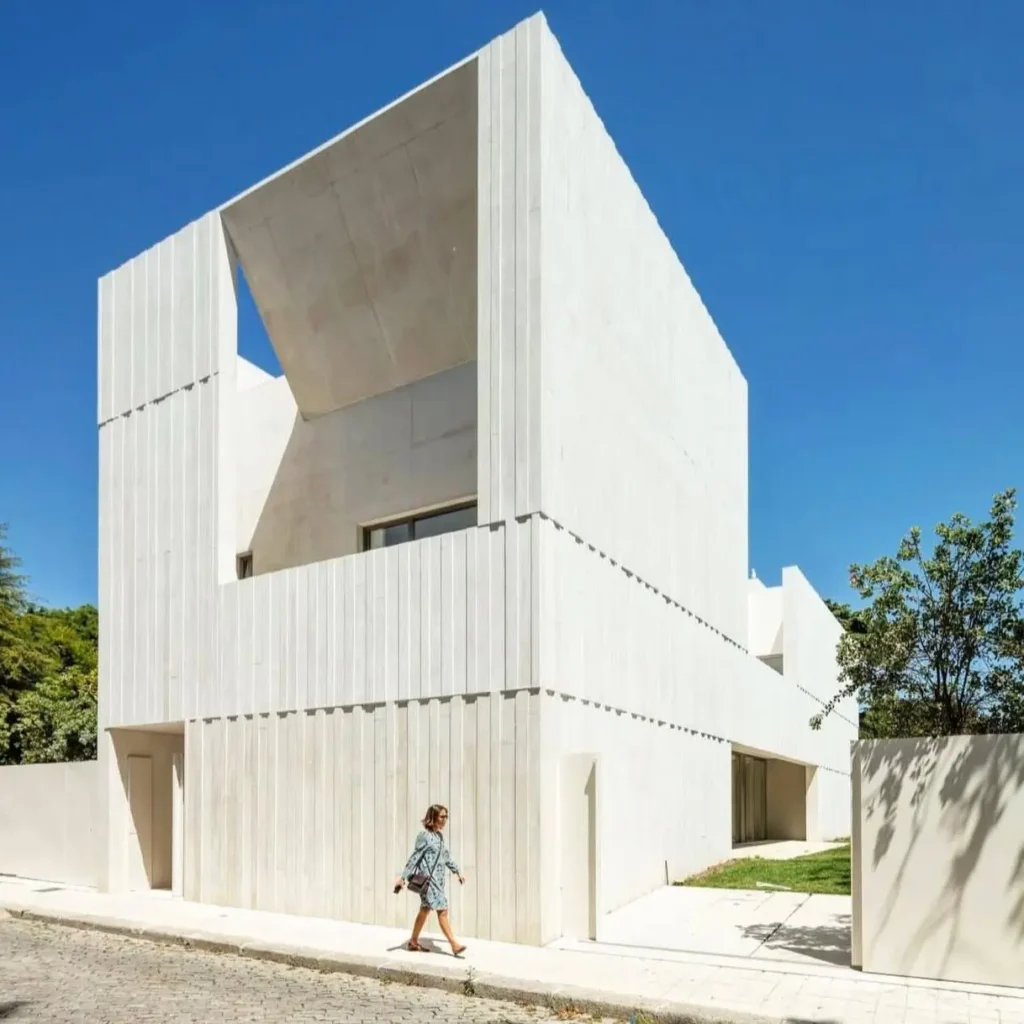
Fluted white concrete creates a striking, sculptural facade that feels both monumental and elegant. The vertical texture catches the light beautifully, producing dynamic shadows that shift throughout the day. This treatment transforms the material, lending a contemporary concrete home a sophisticated, gallery-worthy finish.
6. Complement a Rocky Outcrop
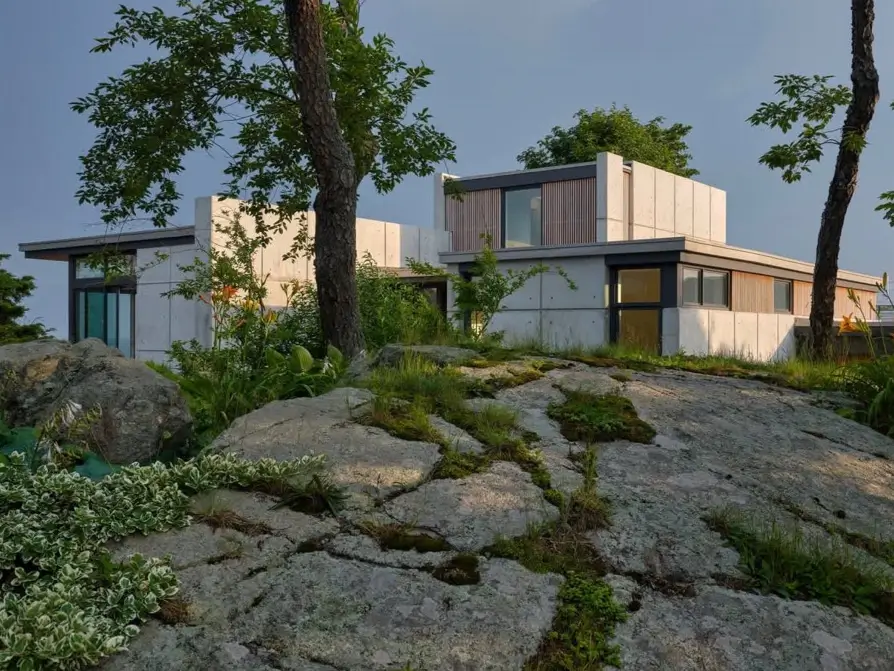
Low-slung concrete forms allow this home to rest gently upon a rocky outcrop. The structure’s clean geometry and smooth surfaces offer a quiet contrast to the rugged, moss-covered stone below. Wood slat details add a layer of warmth, echoing the surrounding trees and landscape.
7. Design a Deconstructed Form
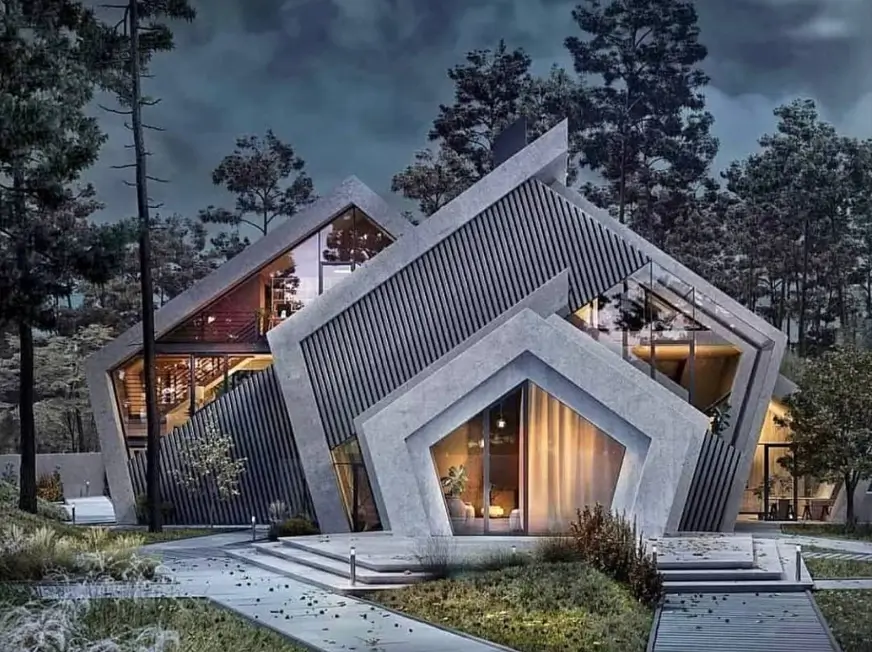
Faceted concrete planes give this home a dynamic, crystalline structure. The angular, deconstructed form creates a series of unique volumes and voids, with large windows framing views like captured moments. The result is a bold, sculptural statement piece, a hallmark of ambitious modern concrete house design.
8. Incorporate Natural Rock
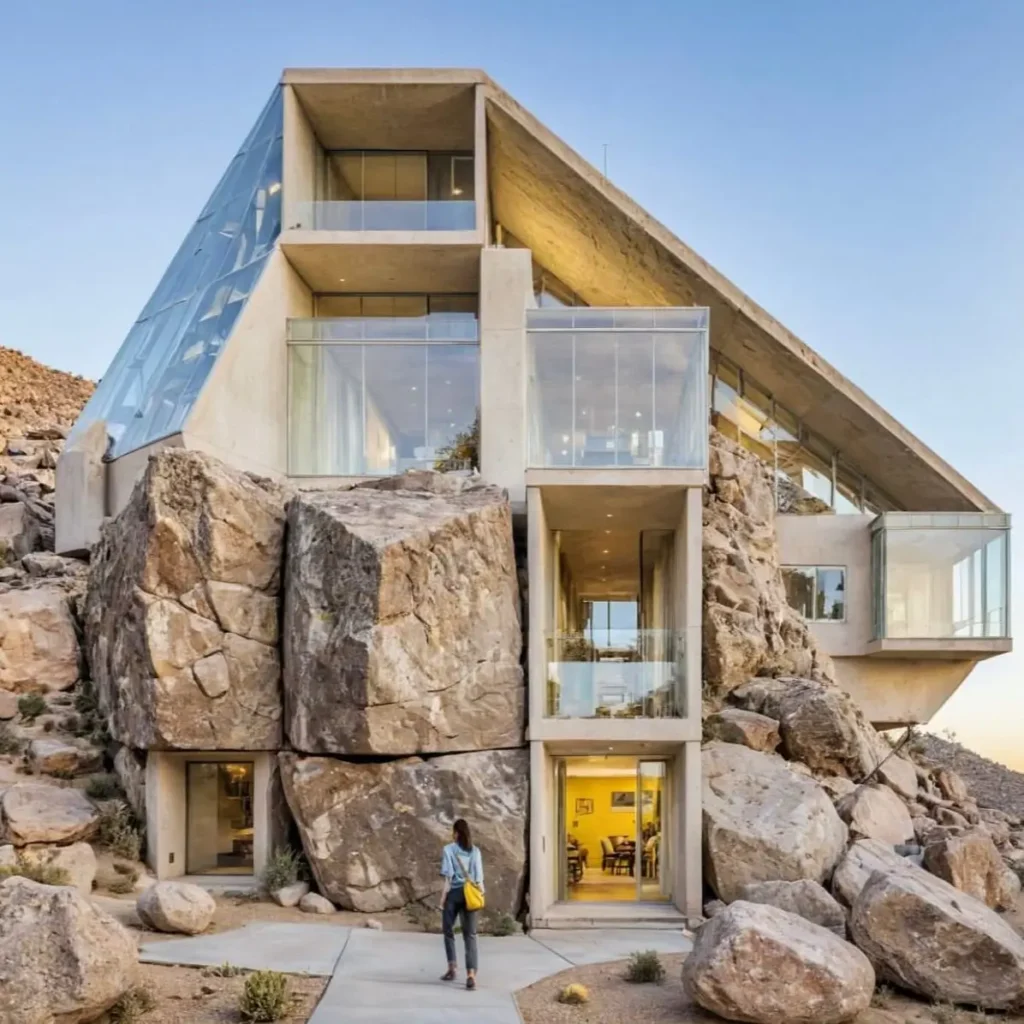
An extraordinary example of site-specific design, this house incorporates massive boulders directly into its foundation. The raw concrete and expansive glass create a stunning juxtaposition against the ancient rock, making the natural landscape the undeniable focal point of the modern concrete house exterior.
9. Layer for Depth
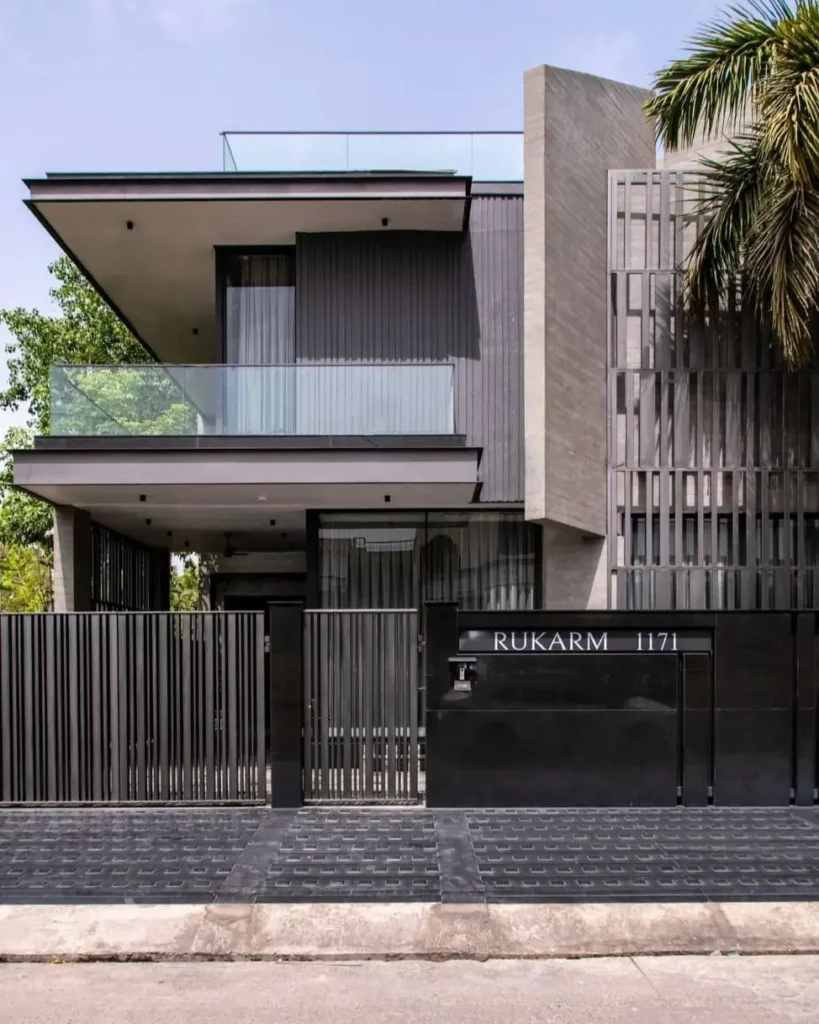
This design features a masterful layering of materials. A solid concrete element anchors the structure, while dark, grooved cladding and vertical metal fins add texture and provide privacy. The result is a sophisticated facade that feels both open and securely enclosed, balancing modern aesthetics with practical needs.
10. Frame With Structural Fins
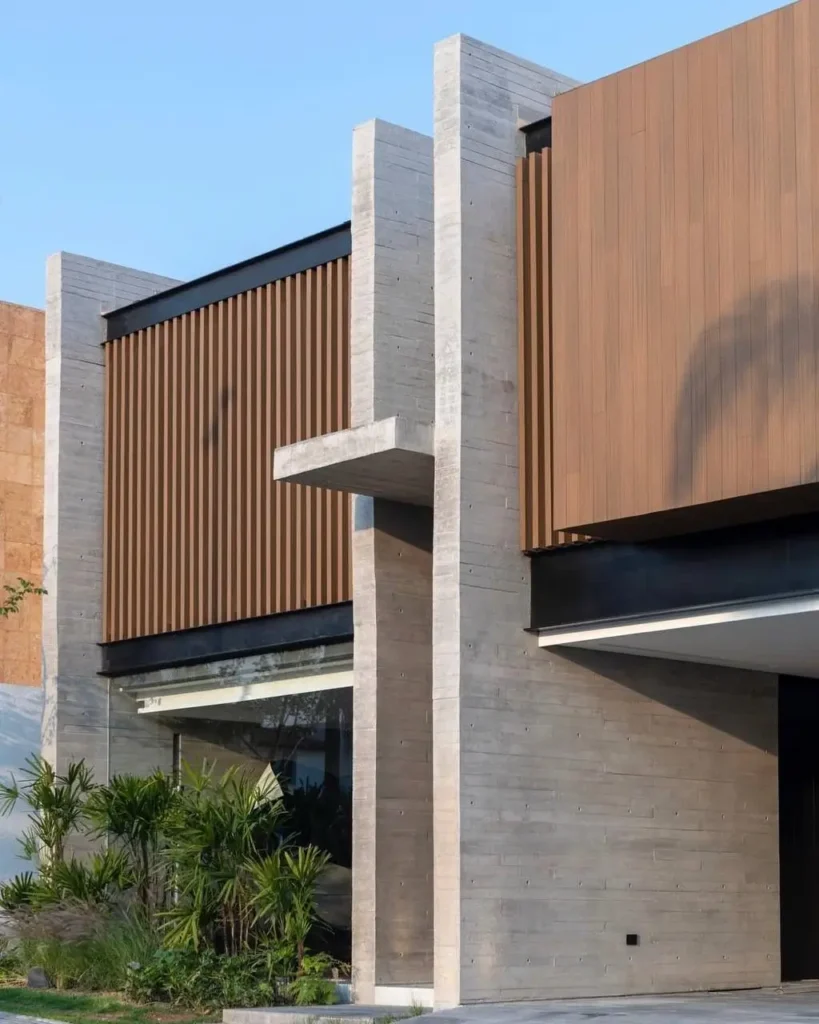
Prominent concrete fins create a powerful structural frame for this home, lending it a sense of rhythm and solidity. Insetting wood panels and slatted screens within this frame adds warmth and textural contrast, resulting in a dynamic facade that skillfully balances raw and refined elements.
11. Add a Modern Extension
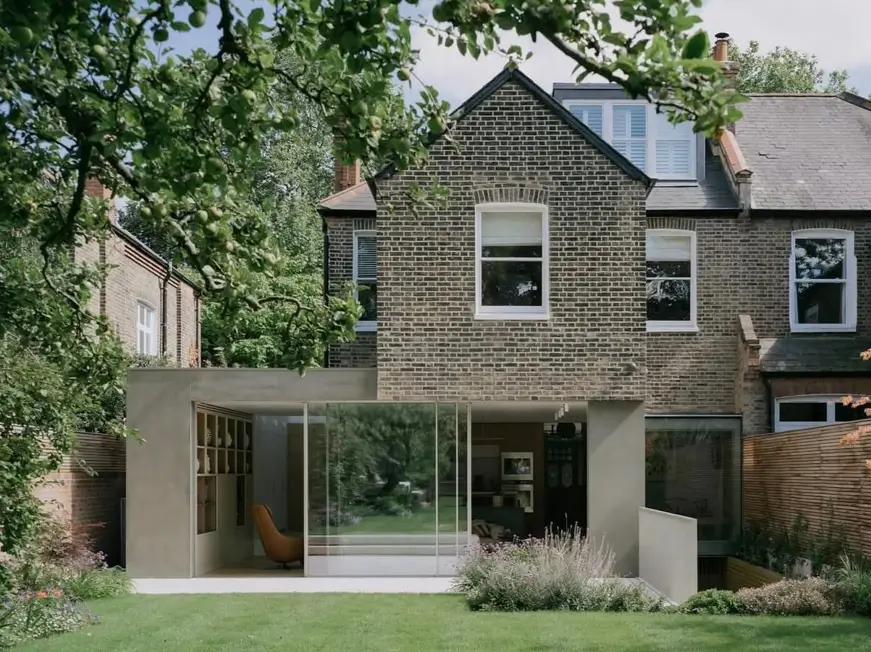
A sleek concrete extension introduces a contemporary layer to this traditional brick home. Its clean lines and expansive glass walls create a seamless transition to the garden, beautifully contrasting with the original structure’s texture while flooding the new living space with natural light.
12. Capture a Spiral Form
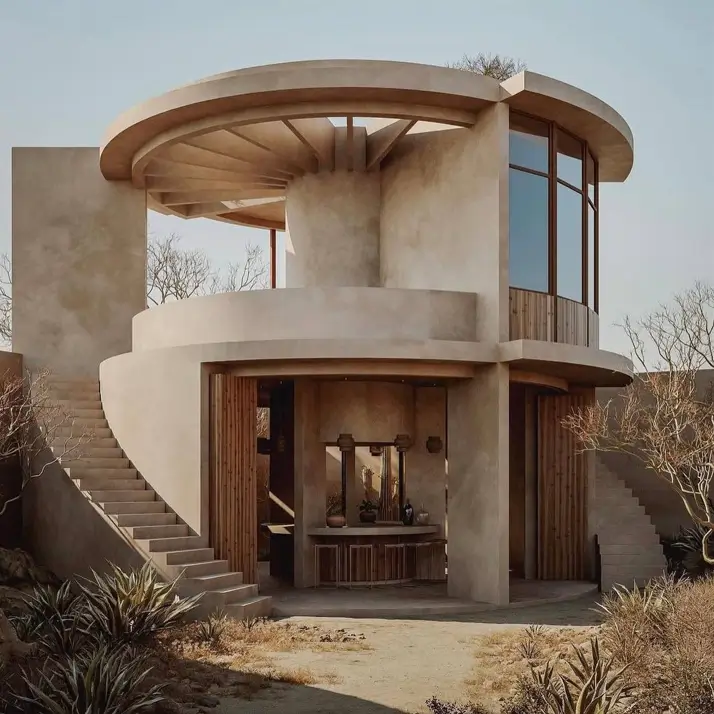
This home’s circular layout and sweeping exterior staircase create a continuous, flowing line that is both captivating and harmonious. The design demonstrates concrete’s ability to be molded into organic, sculptural shapes, resulting in a unique contemporary concrete home that feels at one with its arid surroundings.
13. Design a Floating Overhang
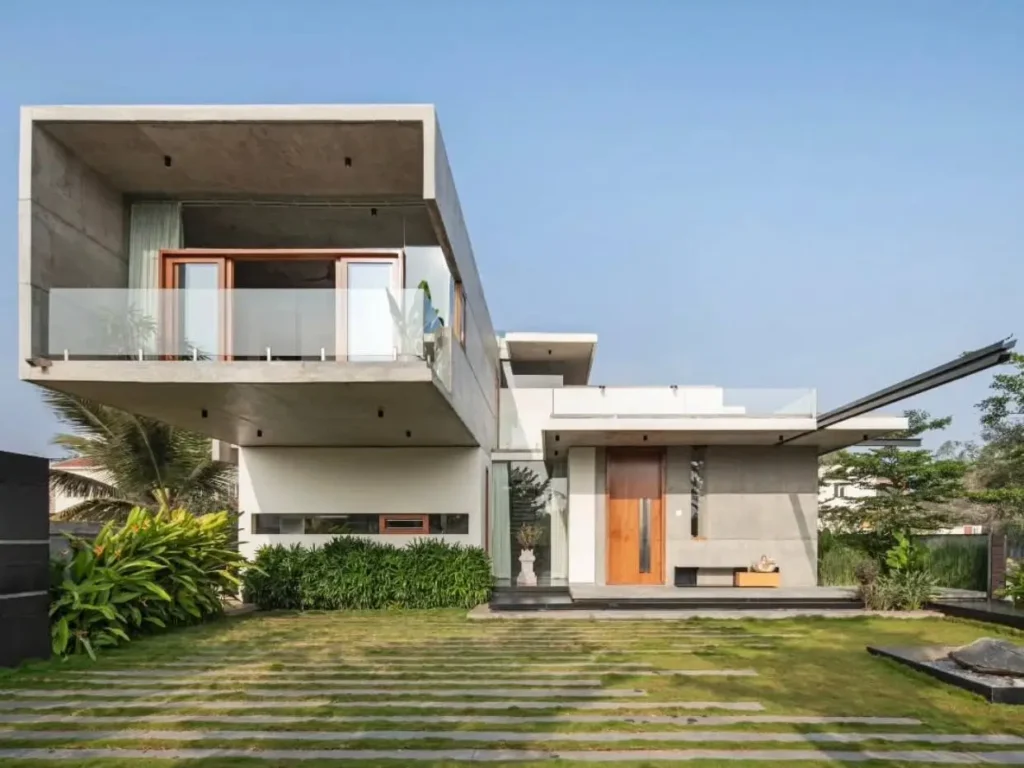
This striking modern concrete home near Bengaluru utilizes an innovative cantilever design to create dramatic floating overhangs. The composition of exposed concrete and raw stone establishes a profound connection to nature, redefining minimalist living with impressive structural complexity and thoughtful attention to detail.
14. Fuse Japanese Modern Style
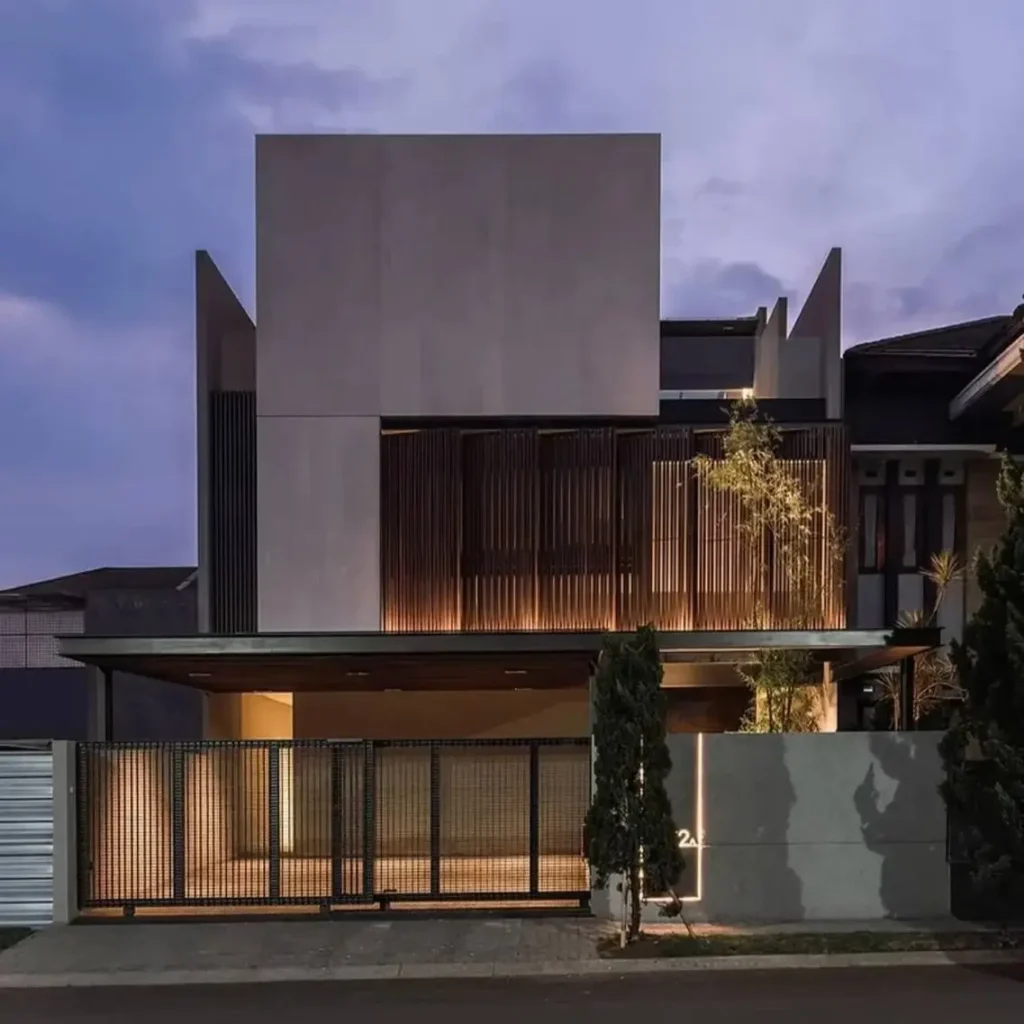
This Bandung residence blends Japanese modern style with minimalist design. Strategic uplighting washes over the facade, highlighting the harmonious blend of exposed concrete and warm wood slats. This technique creates an inviting ambiance that feels both sleek and tranquil, a hallmark of this contemporary concrete home.
15. Blend with Earthen Materials
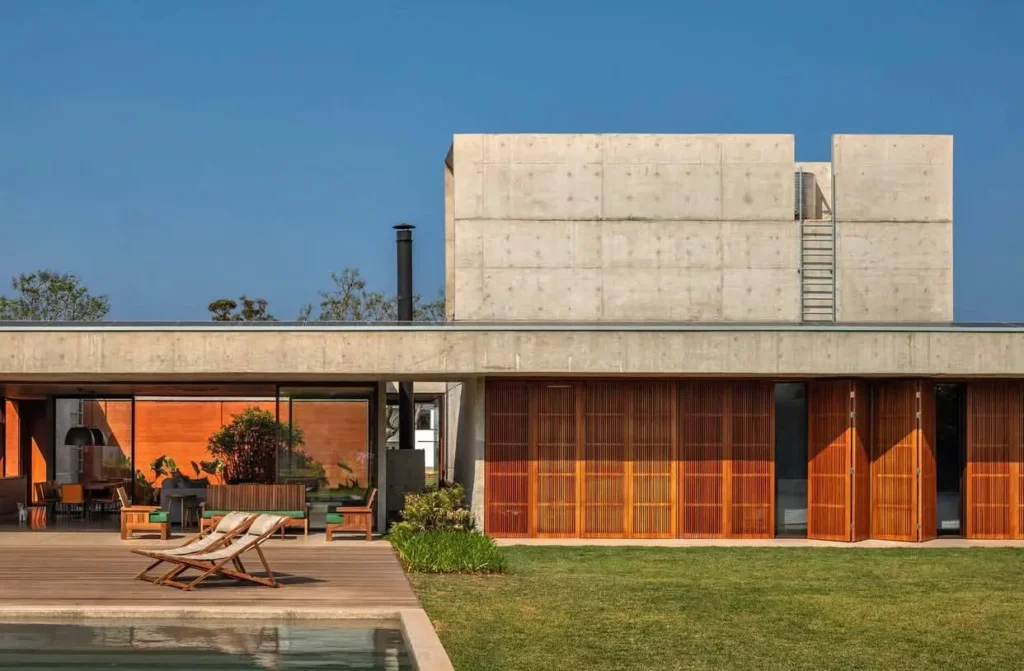
This poolside view of the Japi House in Brazil reveals a stunning blend of exposed concrete and traditional rammed earth. Warm, folding wood screens dissolve the boundary to the deck, exemplifying an eco-friendly design where modernism meets natural materials for effortless indoor-outdoor living.
16. Explore Artistic Duality
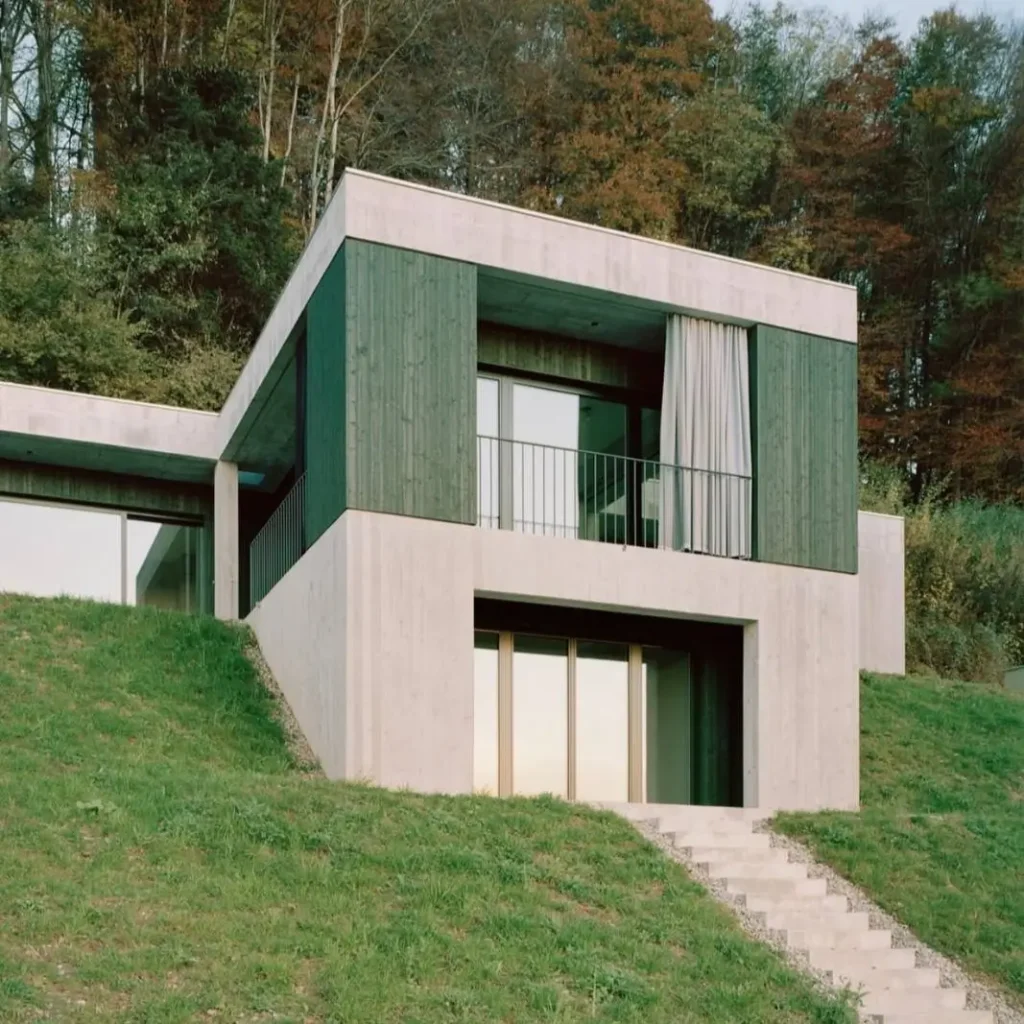
This striking Swiss residence uses a cross-shaped plan to mediate between earth and sky. A protective concrete shell wraps an insulated wooden core, allowing this contemporary concrete home to masterfully explore dualities of light and dark, strength and fragility, against its dramatic topography.
17. Add a Wooden Screen
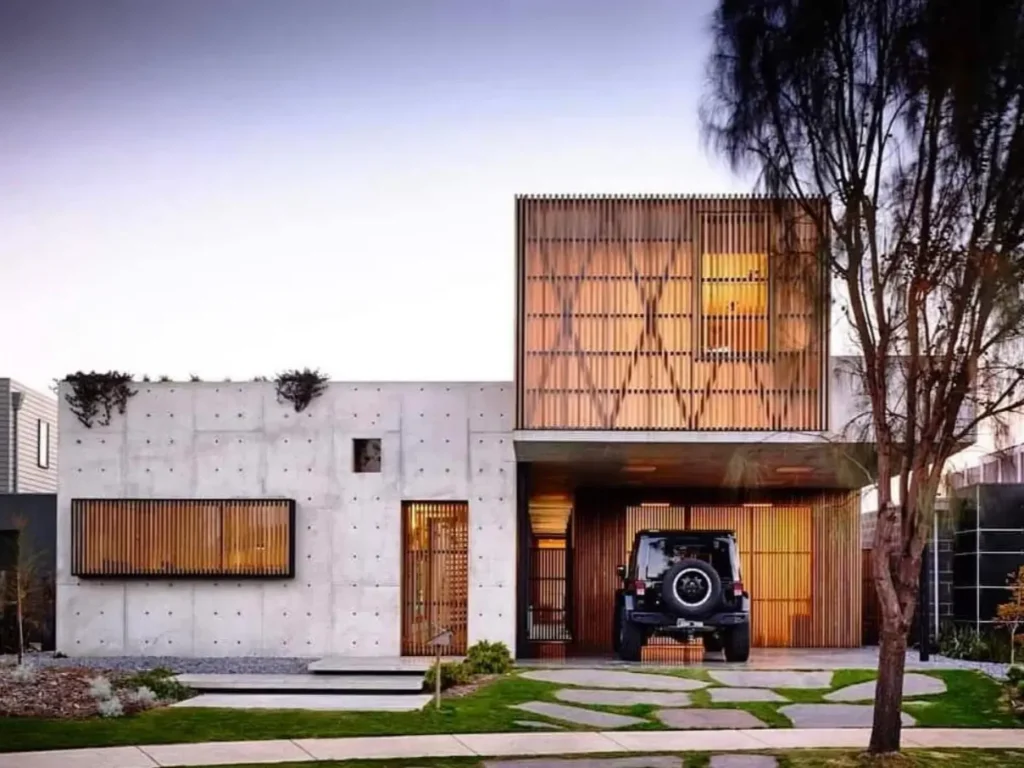
A decorative wooden screen brings warmth and intricate patterning to this home’s board-formed concrete exterior. This elegant feature provides privacy and filters light for the upper level, while its fine craftsmanship offers a beautiful contrast to the raw, textured concrete walls below.
18. Create a Quiet Horizon
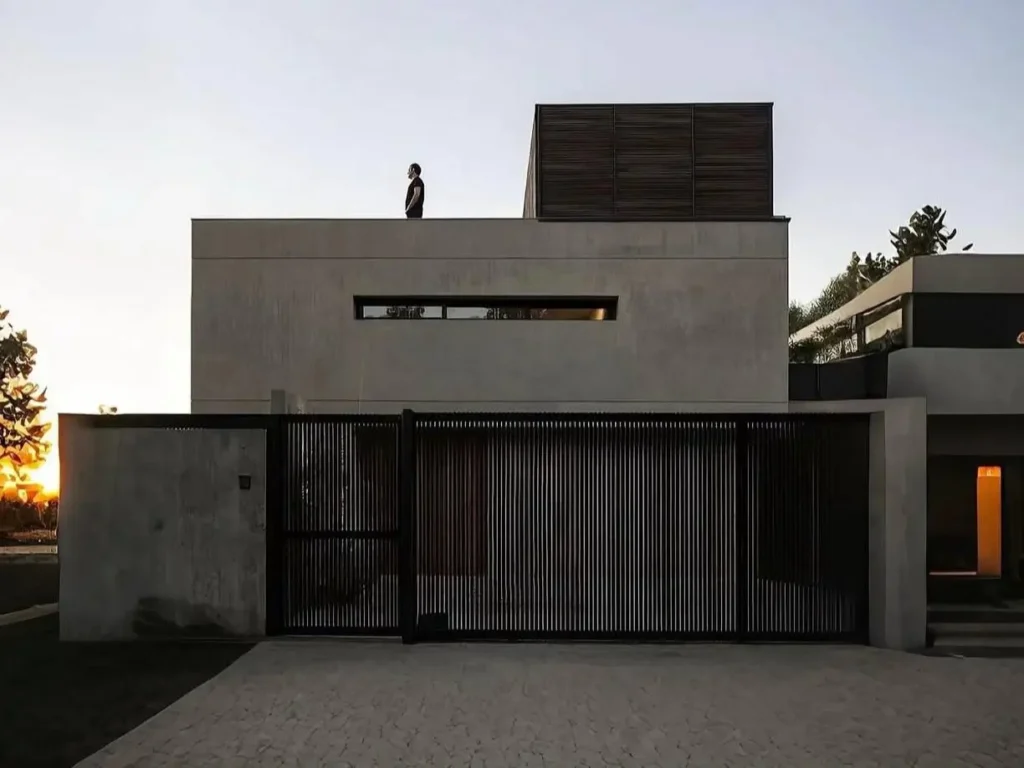
A study in quiet strength, this contemporary concrete home balances crisp planes of concrete with the warmth of timber slats. The minimalist geometry feels both private and open, creating a sophisticated retreat where the architecture and atmosphere exist in a calm, beautiful conversation.
19. Float a White Cube
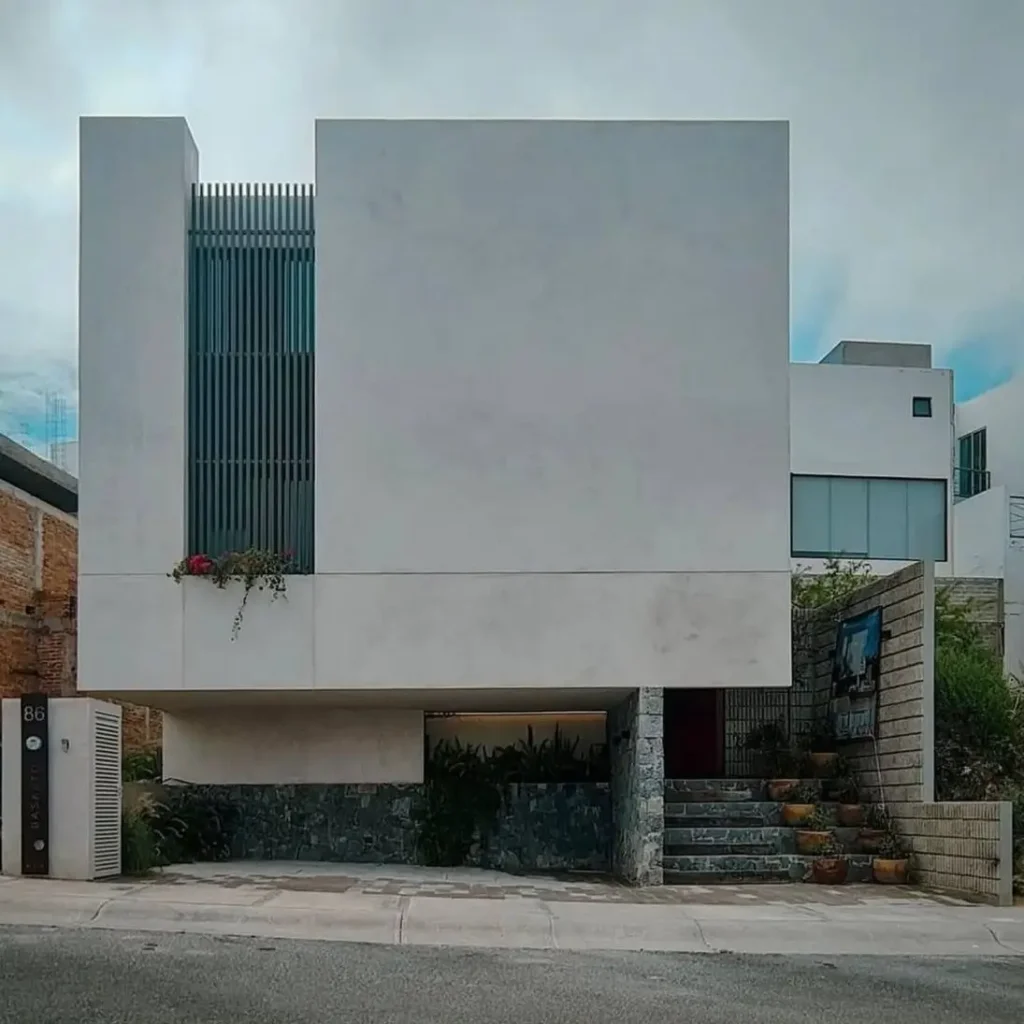
A stark white concrete cube appears to float above a recessed ground level, creating a striking visual lightness. This design cleverly contrasts the smooth, solid upper form with a dark, textured stone base below. A slatted screen adds another layer of detail, balancing the minimalist composition.
20. Contrast With Polished Marble
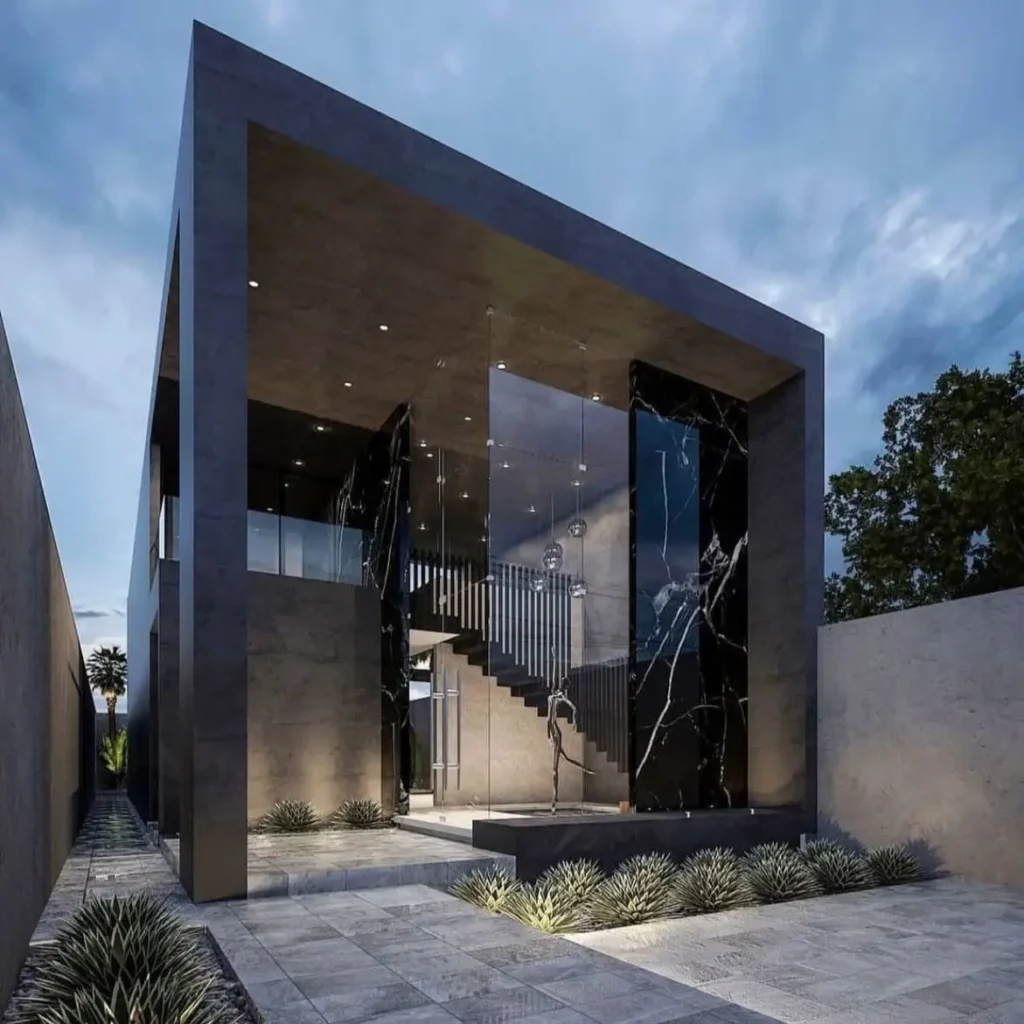
Dark concrete forms a powerful frame around a double-height glass entryway, creating an immediate sense of drama. Inside, a polished black marble wall provides a luxurious, reflective backdrop for the floating staircase, revealing a sophisticated contrast between raw and refined materials.
21. Weave in a Vertical Garden
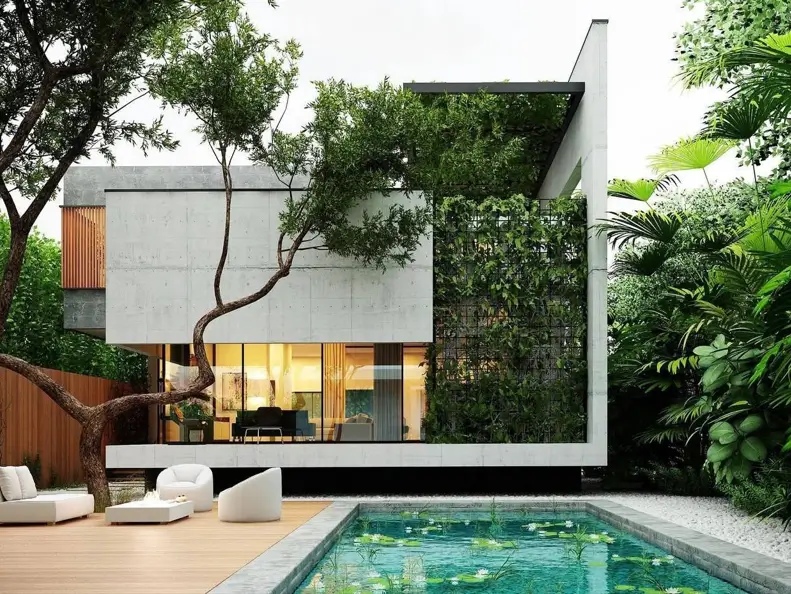
A lush vertical garden and carefully placed trees create a living facade that softens this concrete home’s clean lines. This biophilic approach transforms the minimalist structure into a private oasis, beautifully blurring the line between the built form and the landscape.
22. Revitalize a Historic Stable
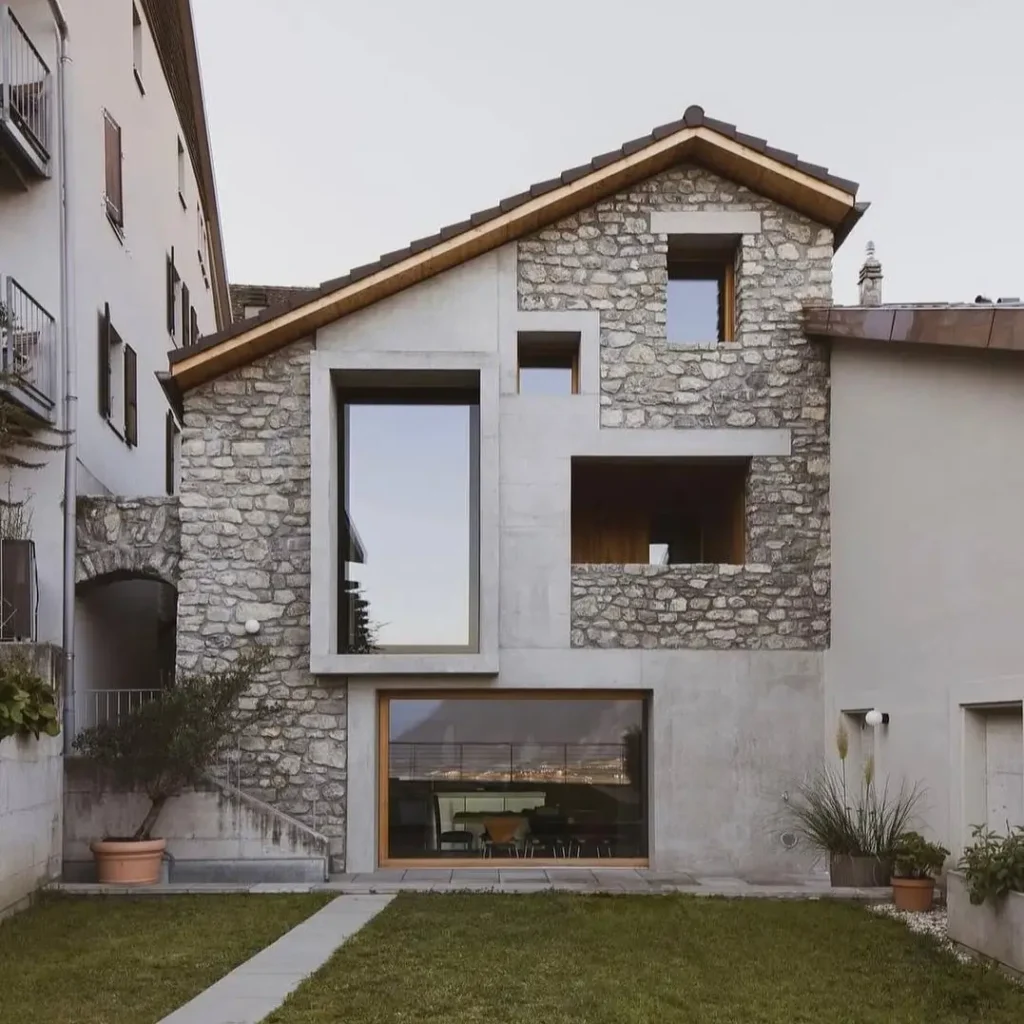
This Swiss project revitalizes an 18th-century stable, weaving smooth concrete through original rustic stonework. This contemporary concrete home creates a dialogue between old and new, respecting the building’s history while transforming it into a modern residence with large, light-filled windows.
23. Utilize Board-Formed Texture
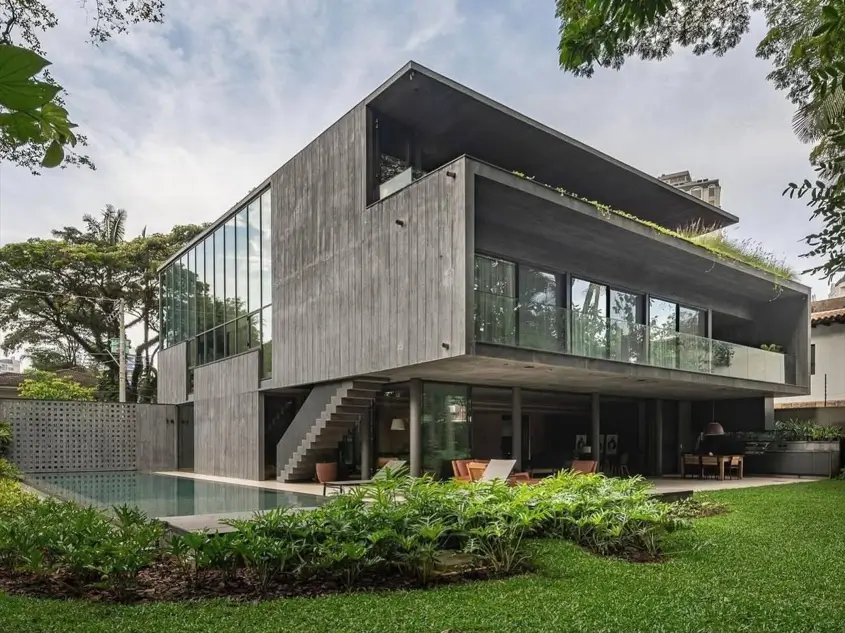
Board-formed concrete gives this home a rich vertical texture that beautifully complements the surrounding greenery. This type of modern concrete house exterior creates a seamless flow, as large glass walls open the ground floor to the poolside patio and lush garden.
24. Glow Like a Neighborhood Lamp
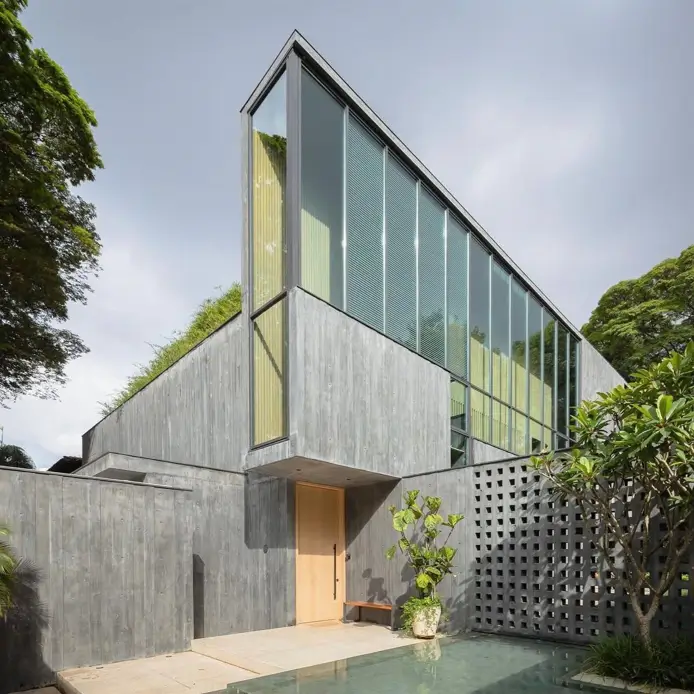
This São Paulo home presents a solid, hermetic facade to the street, only to reveal a dramatic, glazed body that glows like a lamp in the neighborhood. This modern concrete house design balances permanence and passage, using dark concrete walls to highlight lush vegetation and tranquil reflecting pools.
25. Design a Rhythmic Facade
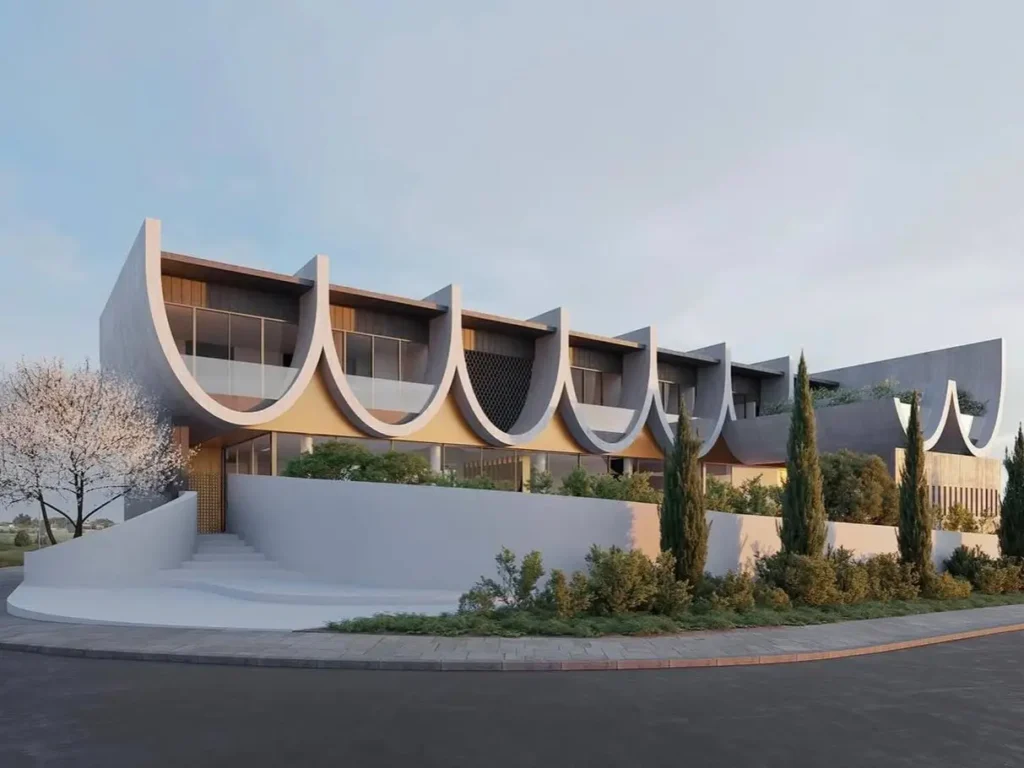
Deep, scalloped concrete arches create a powerful rhythm along this building’s facade. This sculptural approach turns a simple form into a landmark, playing with light and shadow while the repetition of curves provides a sense of refined order, highlighting the plastic qualities of a modern concrete house design.
26. Honor a Natural Foundation
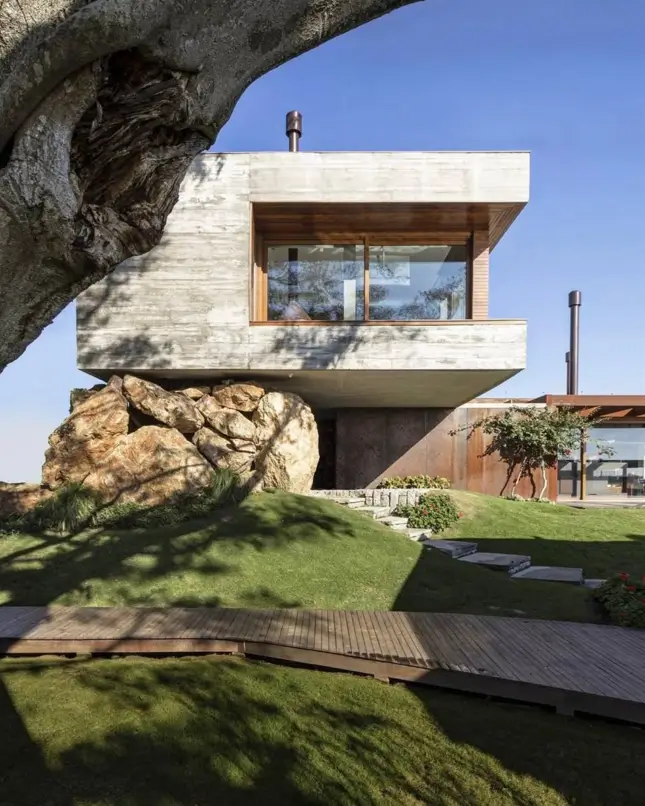
This Brazilian home honors its regional landscape in a stunning composition of contrasts. The rigid, clean form of this modern concrete home is dramatically perched atop a massive boulder, which simulates support while celebrating the sturdiness of the natural stone.
27. Frame a Solid Entrance
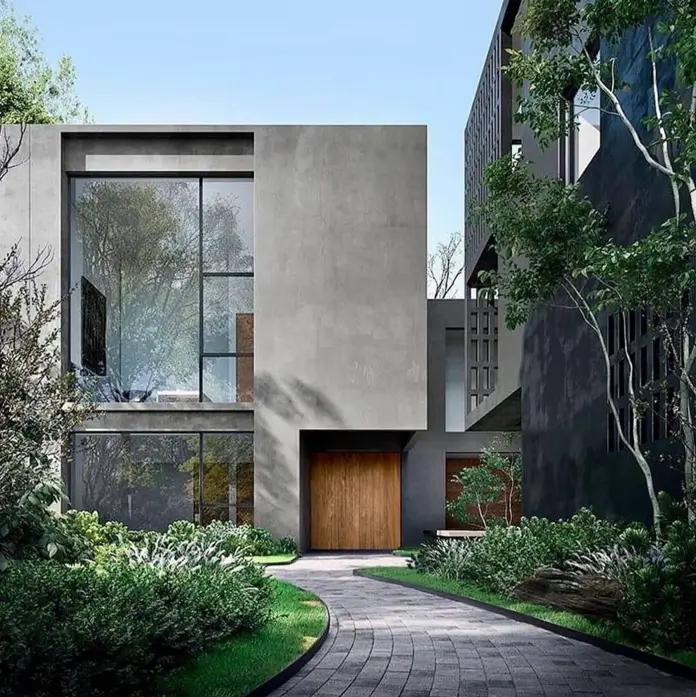
Solid concrete forms create a powerful and monumental entrance for this modern concrete home. A massive window reflects the surrounding trees, blurring the line between the structure and the lush garden, while a warm wooden door provides an inviting focal point within the cool gray composition.
28. Go Vertical on a Small Lot
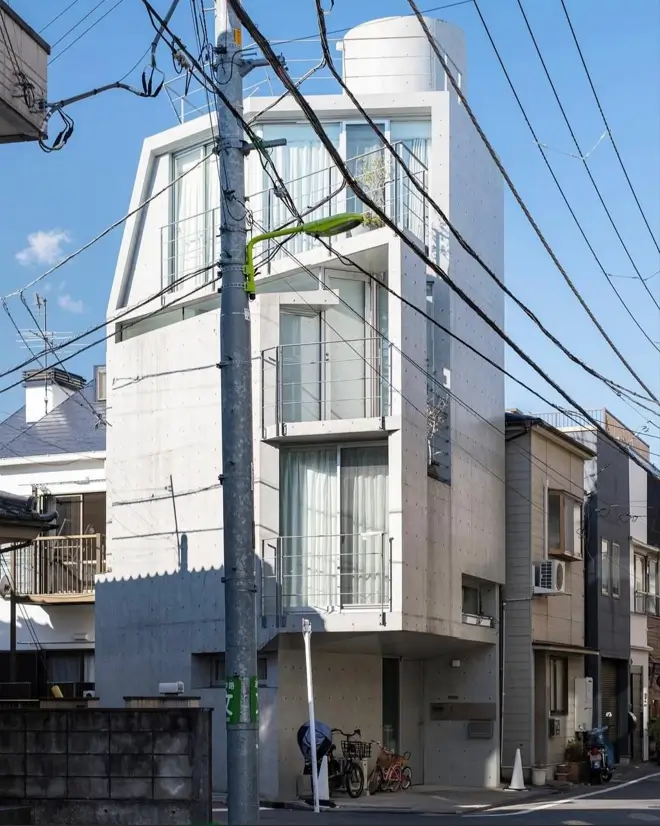
Concrete construction allows for impressive verticality on a tight urban lot. This tall, narrow contemporary concrete home utilizes its small footprint by building upwards, incorporating multiple small balconies to create private outdoor spaces for each level, proving city living can still connect with the outdoors.
29. Create a Horizontal Profile
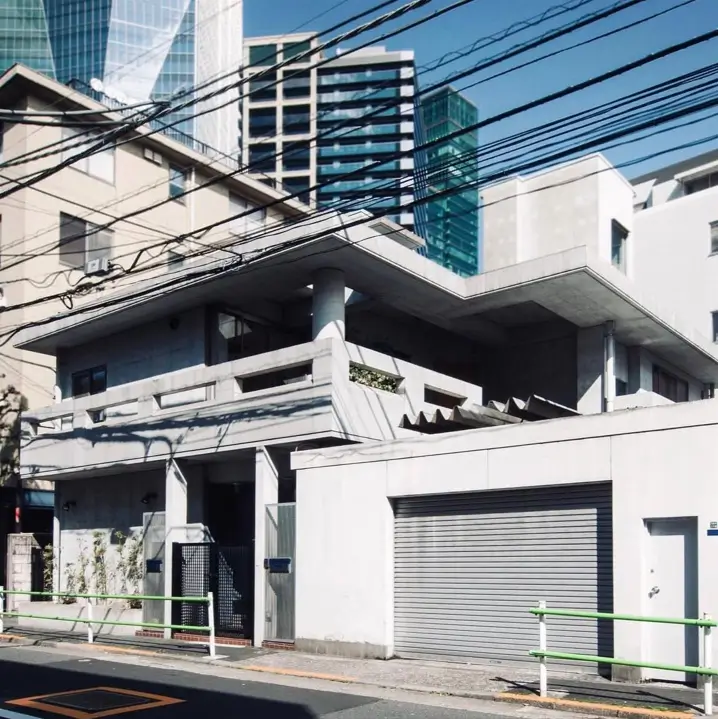
A powerful horizontal profile defines this urban residence, its low-slung form a counterpoint to the city’s verticality. The expansive, overhanging concrete roof provides shelter and creates deep shadows, while ribbon windows add layers of visual interest to the monolithic design.
30. Add a Rooftop Garden
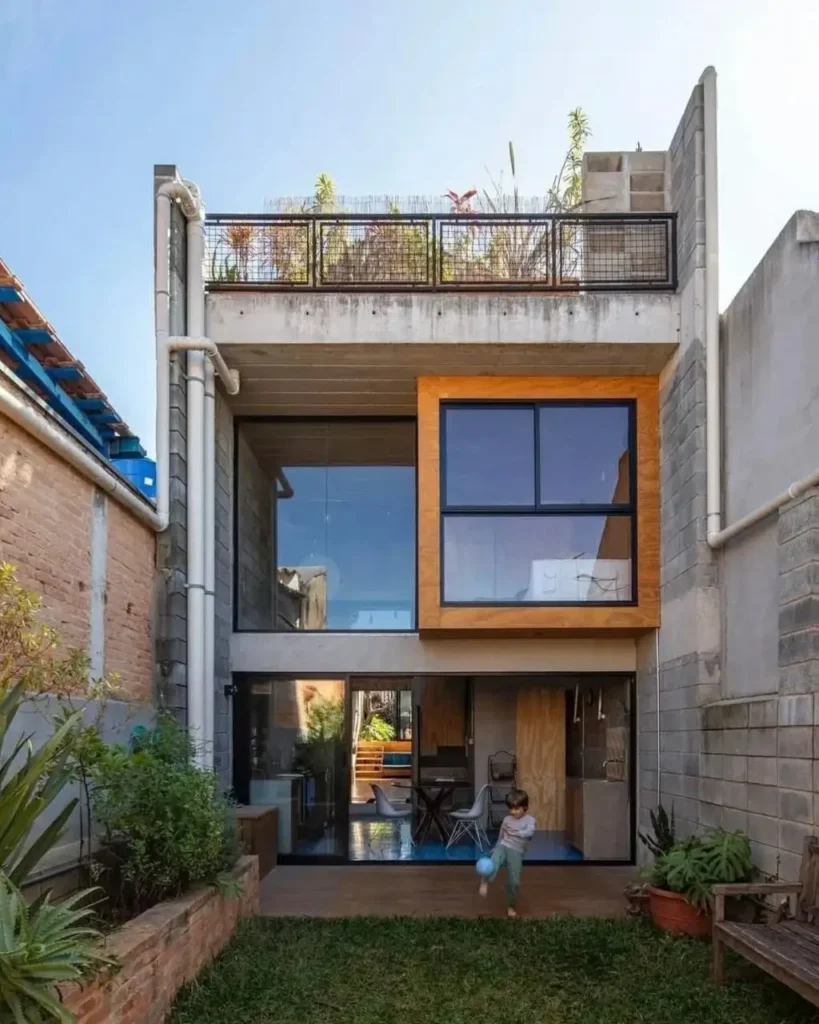
This narrow infill home makes brilliant use of its vertical space with a rooftop garden. Raw concrete block construction gives the home an industrial edge, which is softened by a full-height glass wall that opens to the backyard and a warm, wood-framed window box.
31. Incorporate Sculptural Forms
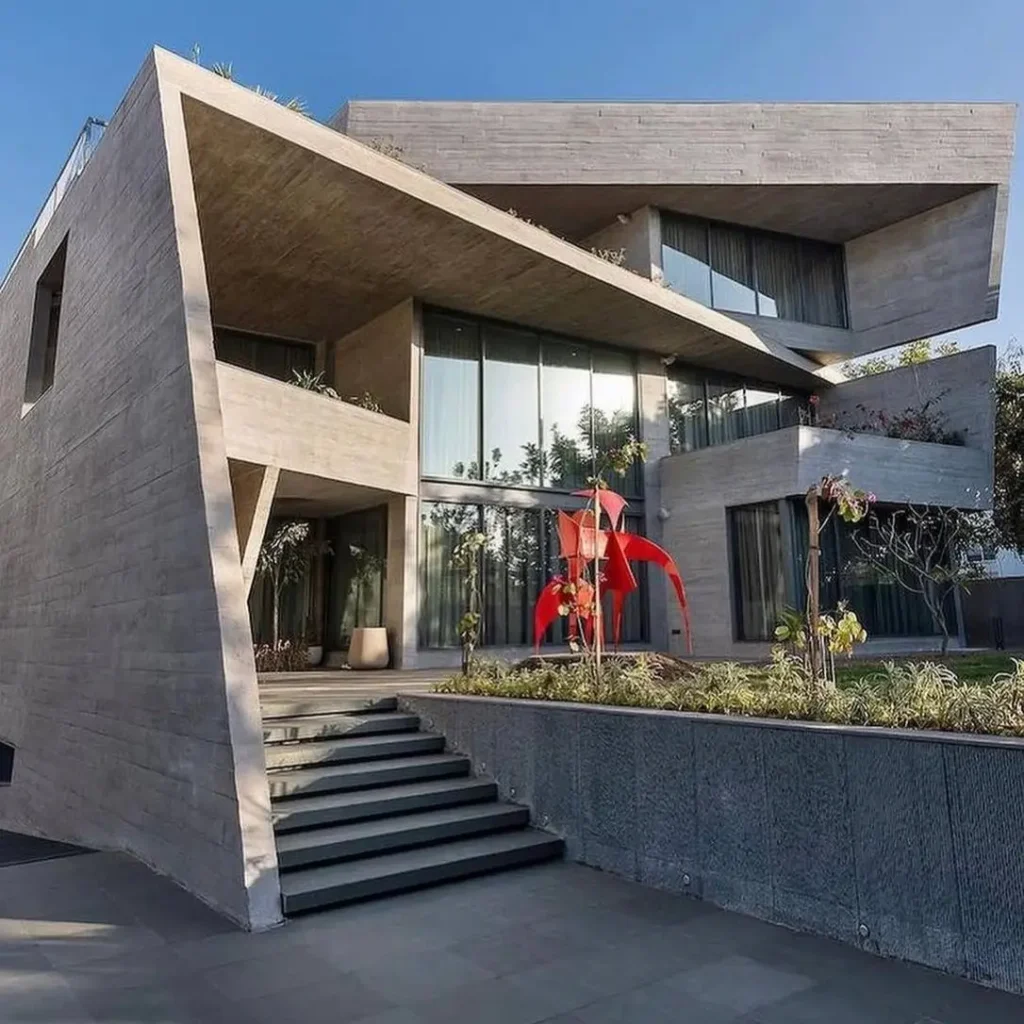
Dramatic, intersecting concrete planes create a powerful sculptural statement. The sharp angles and overlapping volumes form a complex and visually engaging facade, with a vibrant red art piece providing a striking focal point against the monolithic backdrop of this modern concrete house design.
Related:
- 38 Modern Brutalist Interior Design Ideas for a Raw, Livable Sanctuary
- A Beginner’s Guide to Brutalist Architecture Design
FAQs
Are concrete houses cold to live in?
While raw concrete can feel cool, modern concrete house designs are engineered for comfort. Systems like insulated concrete forms (ICFs), radiant floor heating, and passive solar design that maximizes sun exposure prevent the cold, stark feeling. When paired with warm interior materials, they become incredibly cozy living spaces.
Is building a concrete house expensive?
The initial construction cost for a contemporary concrete home can be higher than a standard wood-frame build. However, it’s essential to consider the lifecycle cost. Concrete homes are exceptionally durable, low-maintenance, and highly energy-efficient, often leading to significant long-term savings on utility and repair bills, making them a wise investment.
What are the main benefits of a concrete home?
Beyond their striking aesthetics, modern concrete homes offer superior performance. Their inherent thermal mass contributes to excellent energy efficiency, making them a cornerstone of sustainable building. They are also incredibly durable, providing enhanced protection for the entire structure, including the modern concrete house exterior, against fire, pests, and extreme weather, as well as superior sound insulation.
How do you decorate the interior of a modern concrete home?
The key is to create a thoughtful balance of texture and warmth, which is often expressed through a modern open kitchen design and features like polished concrete floors. Soften the raw beauty of concrete walls with plush area rugs, rich textiles like velvet and linen, and natural wood furniture. Incorporate plenty of green plants to add organic life and color, and use a layered lighting scheme to create an inviting, warm ambiance.
Last Updated: October 2, 2026 3:28 PM

