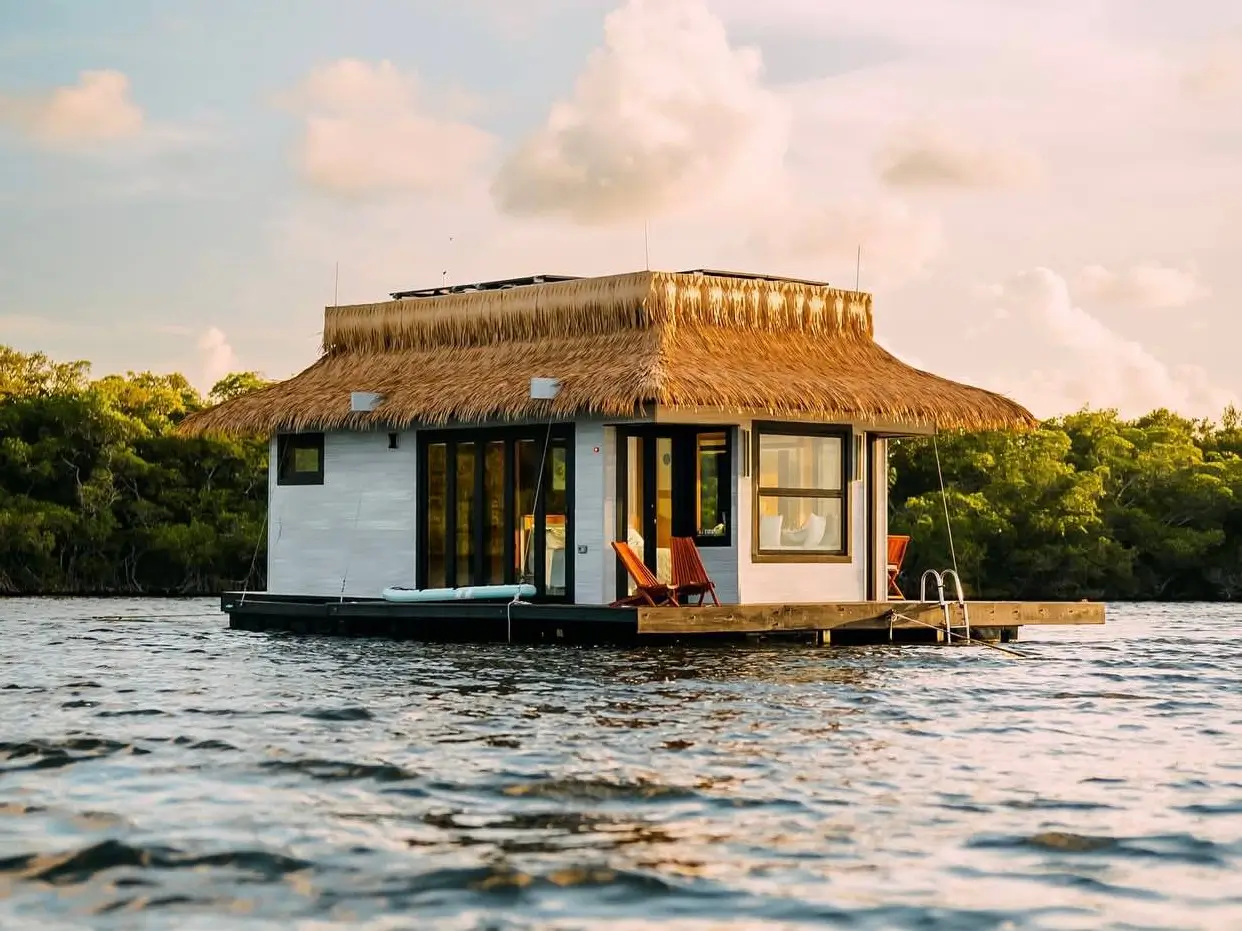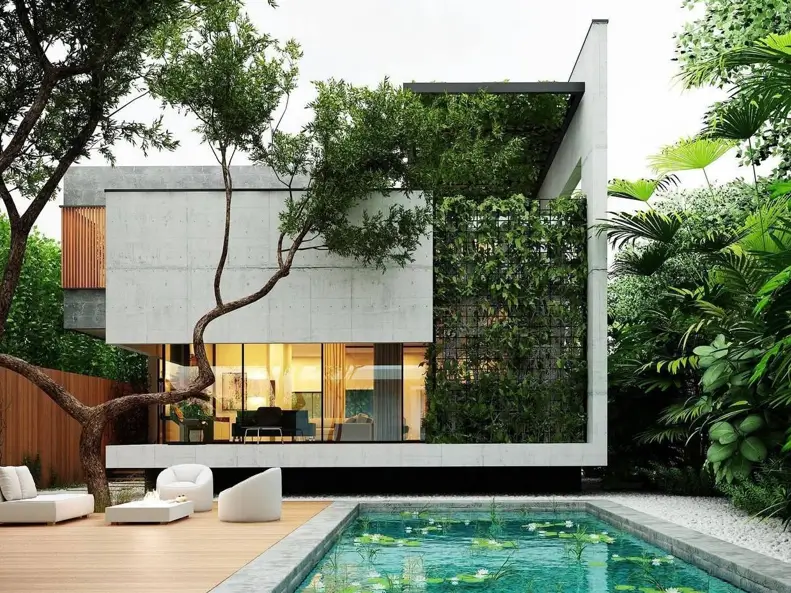A home should be more than just a place to live it should be a personal sanctuary that reflects who you are. Achieving a truly stunning house design is the art of blending thoughtful architecture with personal expression, creating a space where every detail works in harmony to feel just right.
Within this curated gallery, we explore the incredible diversity of residential architecture. From the clean lines of modern masterpieces and the charm of whimsical retreats to the ingenuity of repurposed designs, you will discover the power of creative materials and unique forms that define a beautiful modern house design.
Whether you are planning a new build or simply gathering ideas, this collection showcases everything from a unique house design that dares to be different to architectural inspiration that celebrates light and nature. Let these examples spark your imagination and guide you toward creating a home that is truly your own.
The Purity of Modern House Design
Modern architecture is defined by clean lines, bold shapes, and a harmonious relationship with the surrounding environment. A common thread in these homes is an emphasis on open floor plans and biophilic design principles. These homes showcase how geometric precision and creative use of materials can result in a beautiful modern house design that is both awe-inspiring and wonderfully livable.
1. Striking Gabled Silhouettes
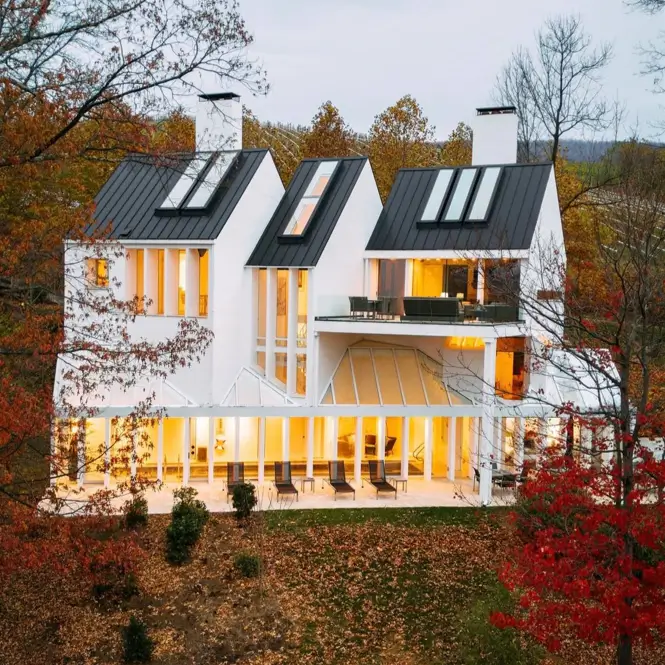
Set within a working vineyard, this stunning house design was custom-built by an architect as a personal residence. The powerful silhouette is defined by multiple gabled roofs, with glass bridges leading to the doorways. Expansive skylights and glass walls throughout flood the three-story interior with abundant natural light.
2. Nature-Inspired Geometry
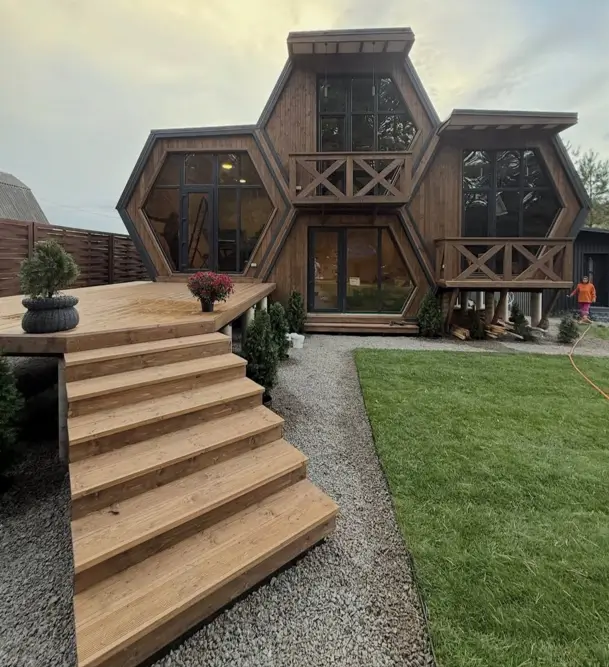
Organic geometry defines this home, featuring interconnected hexagonal modules that mimic a honeycomb structure. The architectural plan utilizes natural wood cladding to enhance its connection to the outdoors, while large, custom-shaped windows create a bright and airy interior that feels both playful and profoundly modern.
3. Futuristic Geodesic Domes
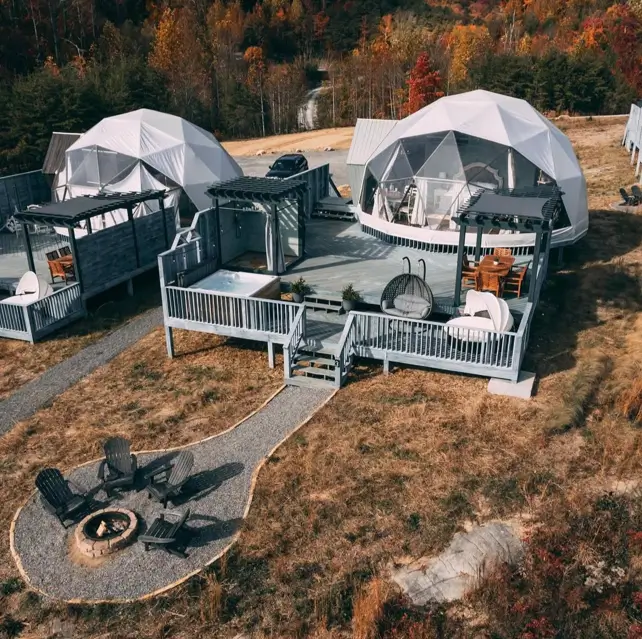
Geodesic domes offer a forward-thinking approach to residential living. This unique house design features panoramic windows that connect the interior spaces to the surrounding landscape. An expansive shared deck, complete with a hot tub and fire pit, creates a communal hub for relaxation and entertainment.
4. Dynamic Material Contrast
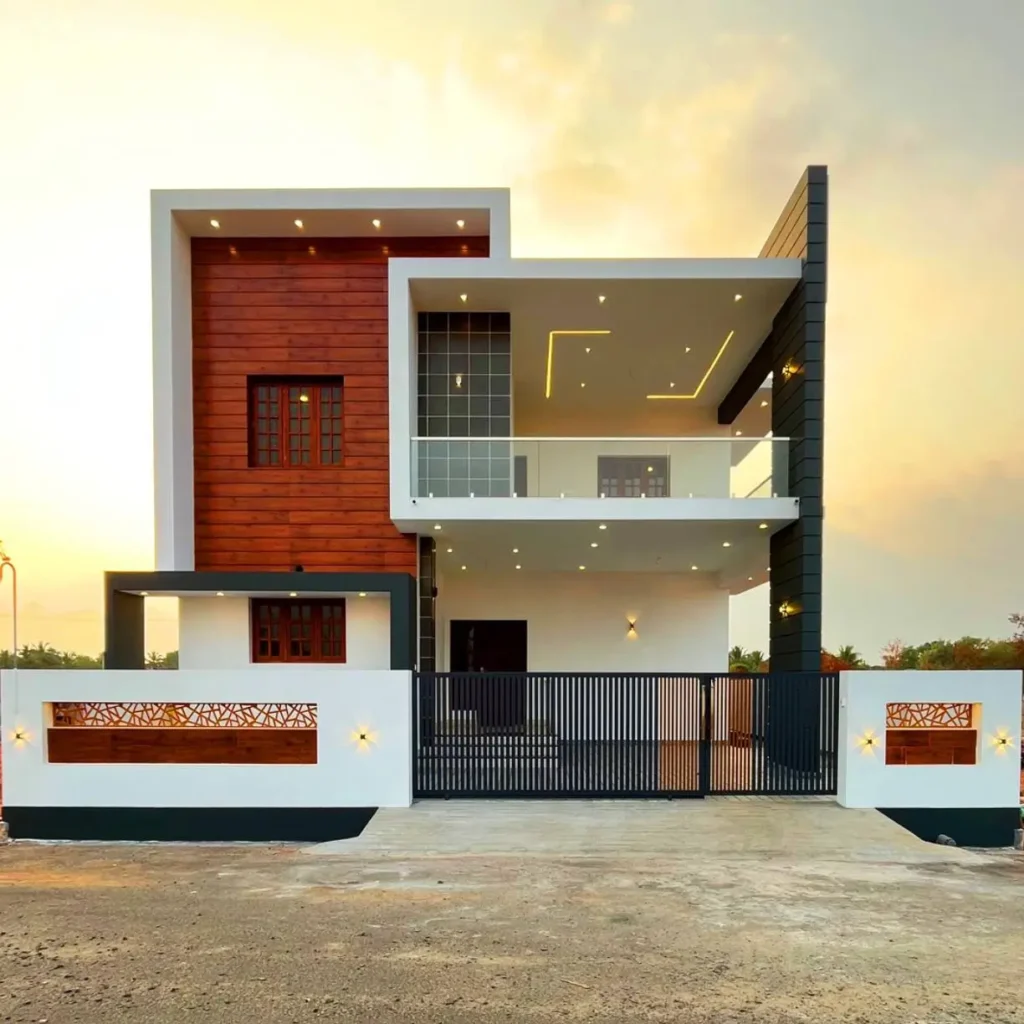
Warm wood cladding provides a rich, organic contrast to the crisp white and dark gray planes of this home’s exterior. The building’s composition uses a layered, block-like form to create depth, while the glass-railed balcony offers an open, airy counterpoint to the solid structures.
5. Asymmetrical Glass Pavilion
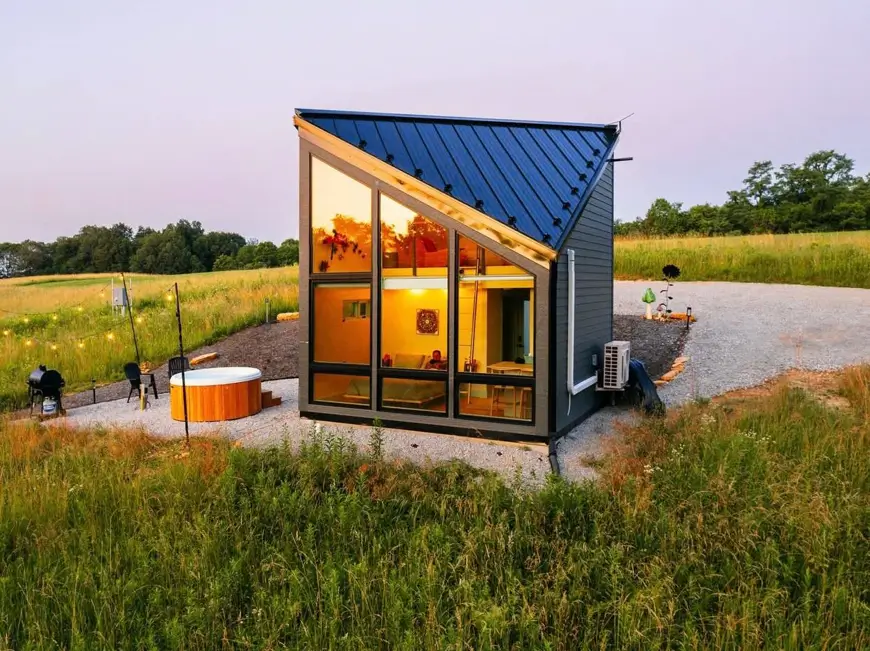
Expansive glazing follows the dramatic slant of a mono-pitched roof in this compact cabin. This efficient layout maximizes landscape views and natural light, seamlessly connecting the minimalist interior with the wide-open field just outside. The simple form is both striking and highly functional.
6. Sculptural Concrete Fins
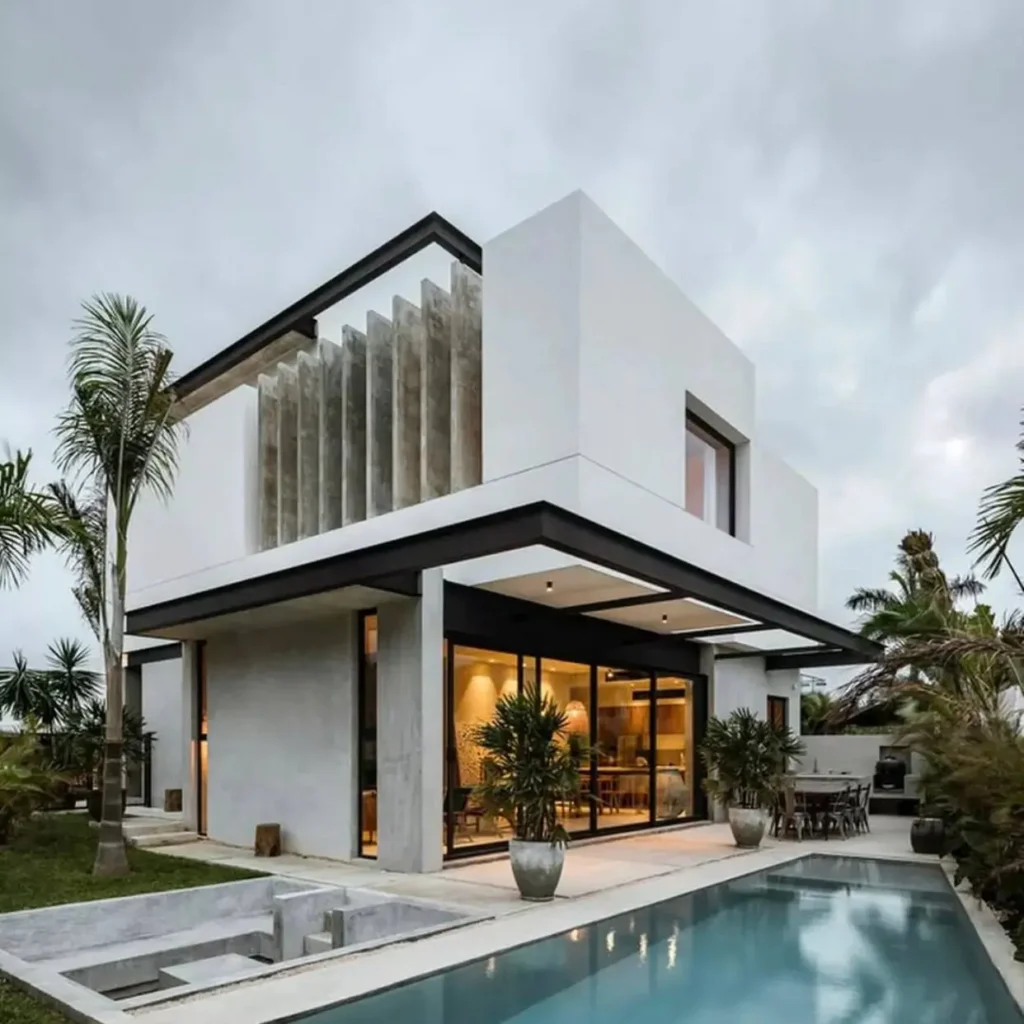
Vertical concrete fins are a key feature of many modern concrete house designs, providing architectural interest and shade for the upper level of this tropical home. The residence uses a stark black frame to define its clean, geometric volumes, creating a powerful contrast against the soft white and raw concrete surfaces for a beautiful modern house design.
7. Minimalist Desert Modules
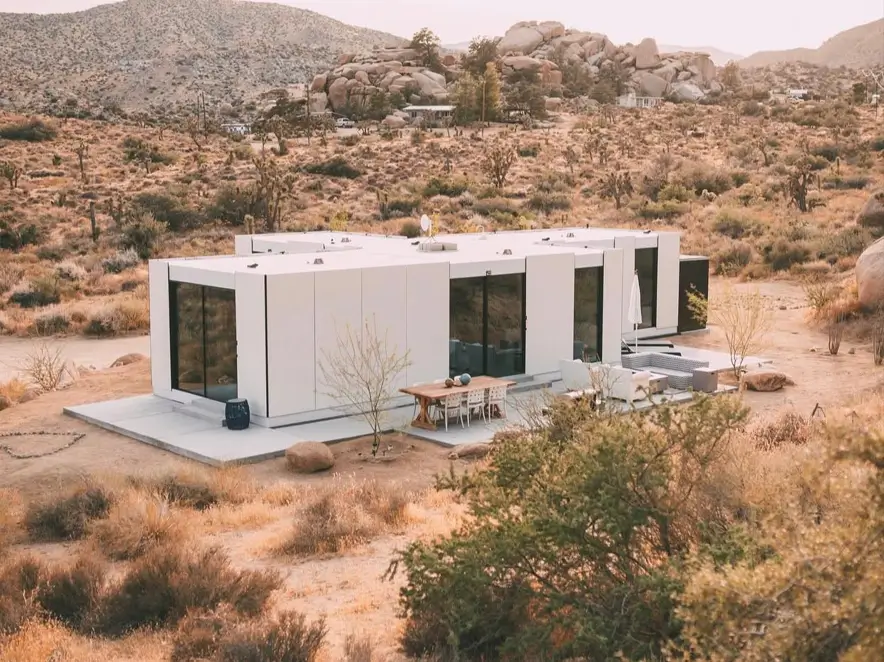
Clean geometric forms define this stunning desert dwelling. The crisp white modules create a stark, beautiful contrast against the rugged landscape. This is a prime example of site-specific architecture, where the home is designed to complement its unique environment, and floor-to-ceiling glass walls frame the spectacular views.
Related: 41 Minimalist House Design Ideas for a Serene Home
8. Sleek Vertical Residence
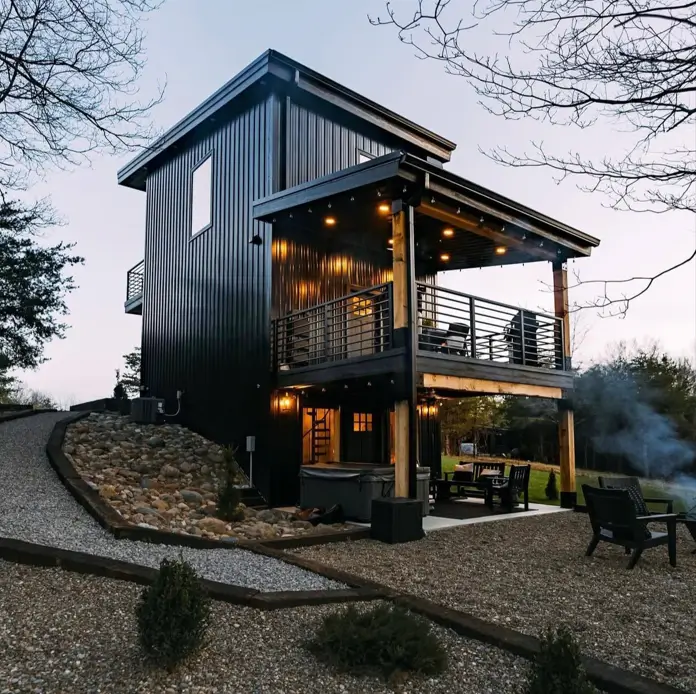
This sleek, modern tower maximizes its compact footprint with a thoughtful three-level design. Vertical living is emphasized with a patio or deck off every floor, including the main bedroom, ensuring a constant connection to the hillside setting. Sleek black siding gives this stunning house design a bold, monolithic presence.
Whimsical and Unique House Design Ideas
Some of the most memorable homes are those that break the mold with a touch of whimsy and imagination. These examples of unique house design prove that architecture can be playful, telling a story and creating a one-of-a-kind living experience that delights and inspires.
9. Fanciful Woodland Creature
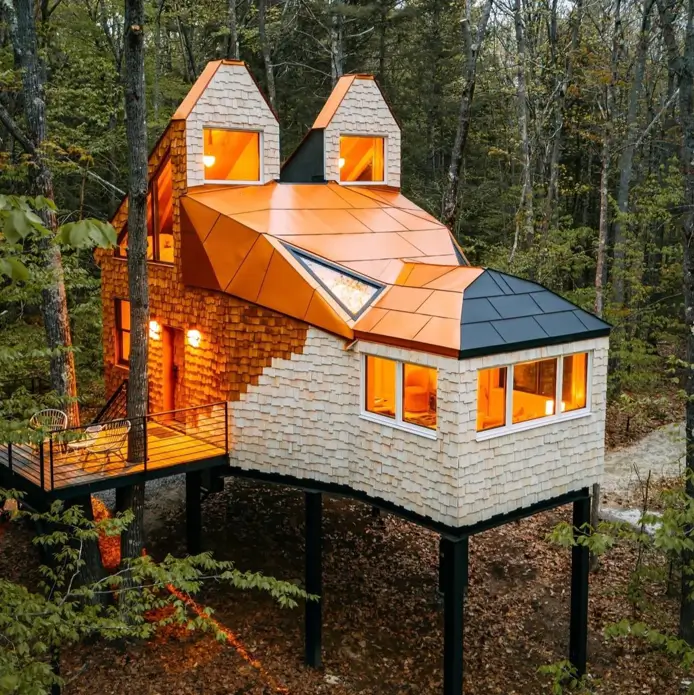
In Maine, this well-known treehouse brings a woodland creature to life. The home’s creative form uses cedar shakes and a metallic roof to resemble a fox’s head, with a cozy loft space cleverly tucked into the ears. Elevated among the trees, it offers an enchanting retreat that feels both storybook and sophisticated.
10. Classic Storybook Tudor
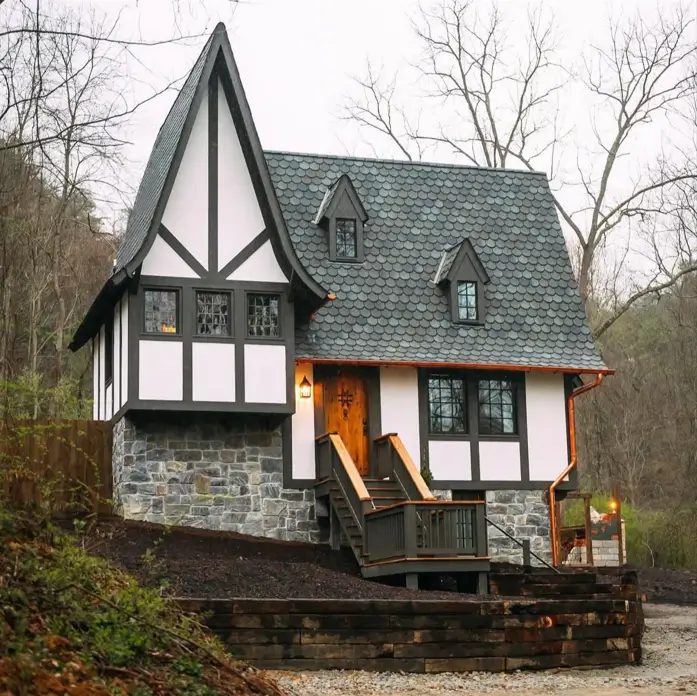
Storybook charm defines this Tudor-style home, with classic half-timbering over a rustic stone foundation. The steeply pitched roof and scalloped shingles create a fairytale-like appearance. This unique house design merges traditional European elements with a whimsical, personalized feel, resulting in an enchanting woodland retreat.
11. Sculptural Acorn Retreat
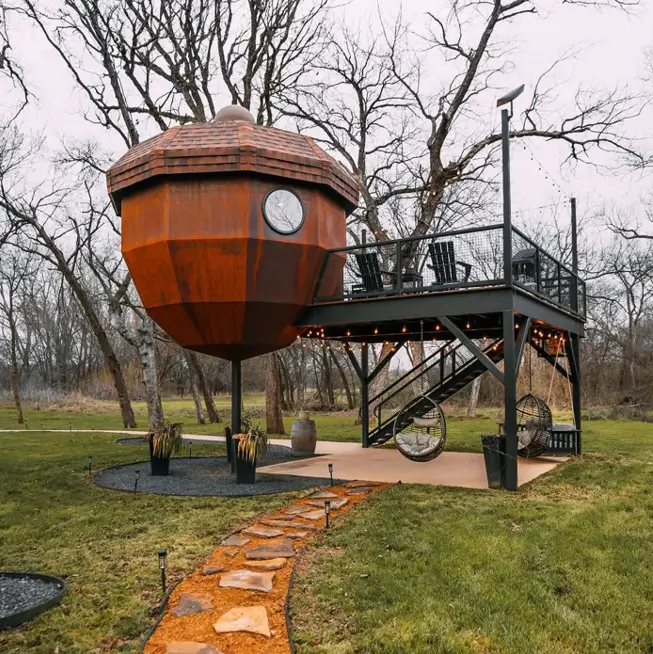
Whimsical sculpture meets architecture in this acorn-shaped pod. The Corten steel (weathered steel) exterior provides a rustic yet modern aesthetic, while an attached deck platform expands the living space into the open air, creating a one-of-a-kind retreat grounded in imagination.
Unique House Designs with History: The Art of Repurposing
Sustainability and creativity collide in the world of adaptive reuse. From industrial relics to historic vessels, these homes give a second life to forgotten structures, resulting in unique living spaces rich with character, history, and innovative spirit.
12. Historic Railcar Residence
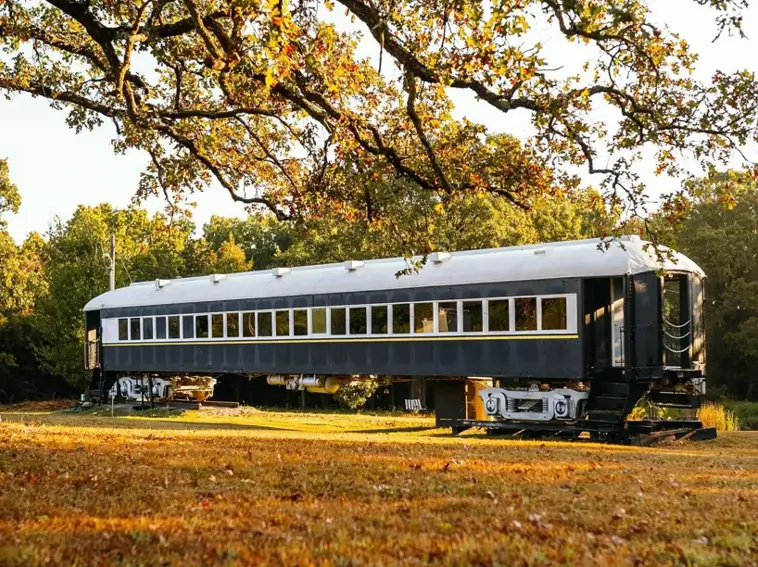
Repurposed history provides the foundation for this home. A 100-year-old train car is transformed into a linear living space, preserving its industrial character while creating a cozy and functional interior. This adaptive reuse celebrates a piece of the past in a stunning new way.
13. Industrial Forest Haven
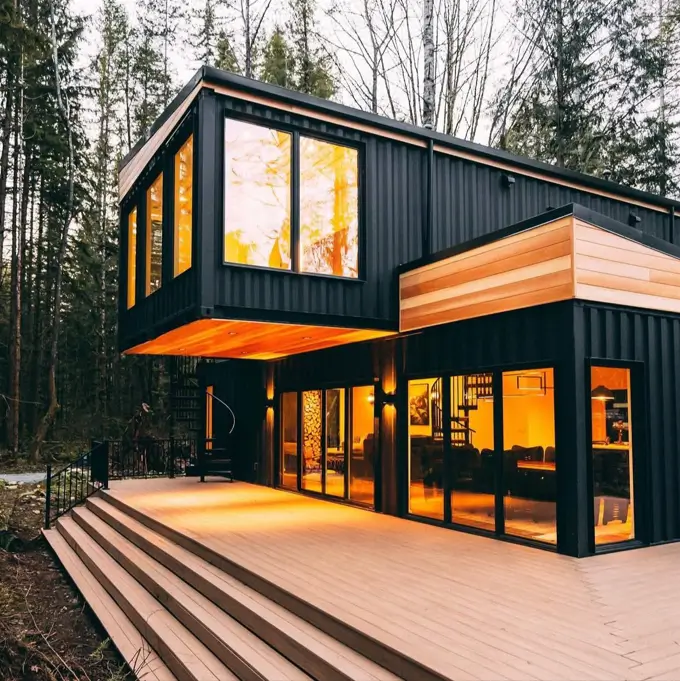
Crafted from five industrial shipping containers, this forest home creates a striking silhouette among the trees. A dramatic cantilevered upper level, clad in black corrugated metal, floats above a wall of glass, while a spiral staircase connects the spacious multi-level interior. Wood accents provide organic warmth, softening the industrial edge.
14. Stacked Shipping Container Home
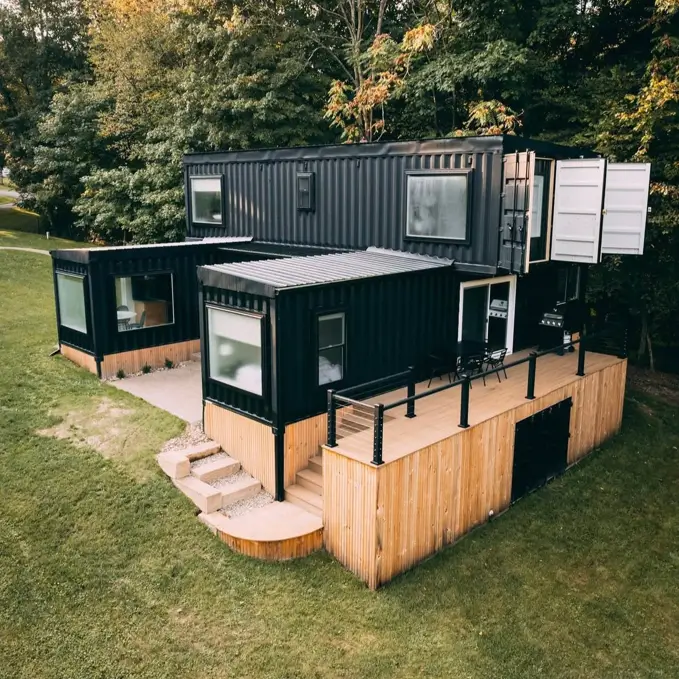
Six industrial shipping containers—four 40-foot and two 20-foot—are stacked and arranged to create this dynamic, 1,600-square-foot home. The design celebrates its raw materials with a bold black finish, while expansive windows and a large wooden deck soften the aesthetic, offering a spacious and light-filled living experience.
15. Cheerful Caboose Getaway
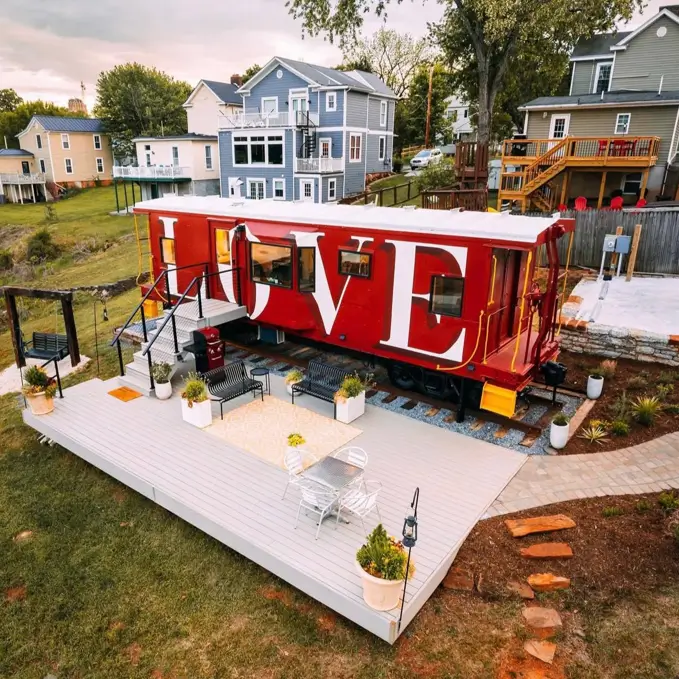
Vibrant color and bold graphics define this repurposed train caboose. This clever concept transforms a piece of railway history into a charming backyard retreat. A spacious modern deck seamlessly connects the vintage structure to the landscape, creating a playful and inviting outdoor living area.
16. Converted Agricultural Silo
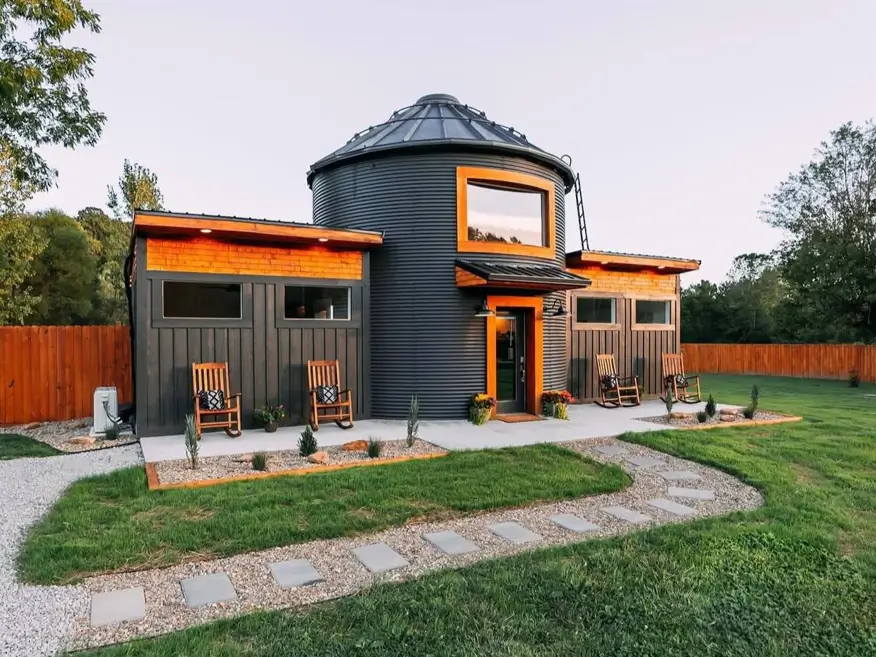
Agricultural roots inspire this inventive grain silo house, where a converted silo forms a striking central hub. The building’s design pairs the silo’s corrugated metal curves with linear, modern wings clad in dark siding and warm wood, creating a beautiful juxtaposition of form and material.
Elevated Living: Stunning House Designs Among the Trees
Lifting a home off the ground creates a profound connection with nature, offering treetop views and a feeling of floating among the trees. These elevated designs use their height to their advantage, creating private, immersive sanctuaries with a minimal footprint.
17. Treetop Woodland Tower
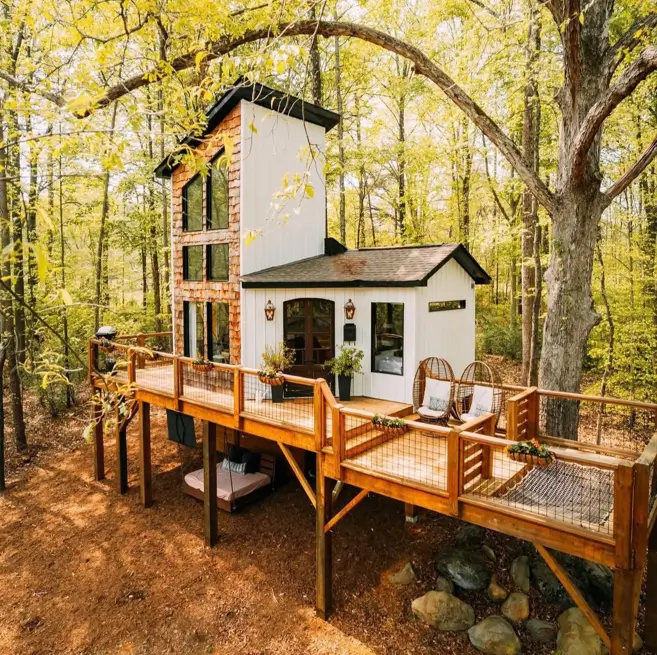
Elevated living reaches new heights in this tiny house treehouse, where a multi-level deck connects the structure to the surrounding forest. Its composition features a striking vertical tower with brick detailing, offering panoramic views and creating an immersive, treetop experience.
18. Angular Forest Cabin
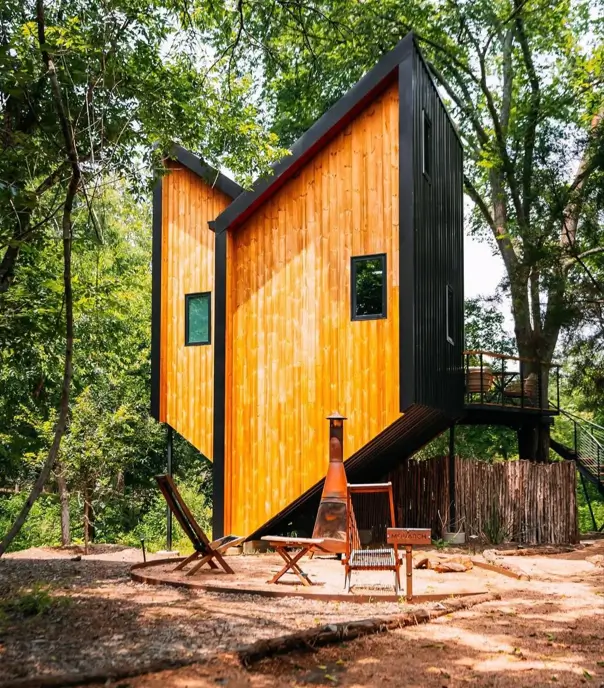
Sharp angles and a daring cantilever define this treetop structure. The building uses a dramatic contrast between warm, vertical wood siding and sleek black metal. The unconventional shape creates a dynamic and visually arresting form that appears to float among the trees.
19. A-Frame with Spiral Access
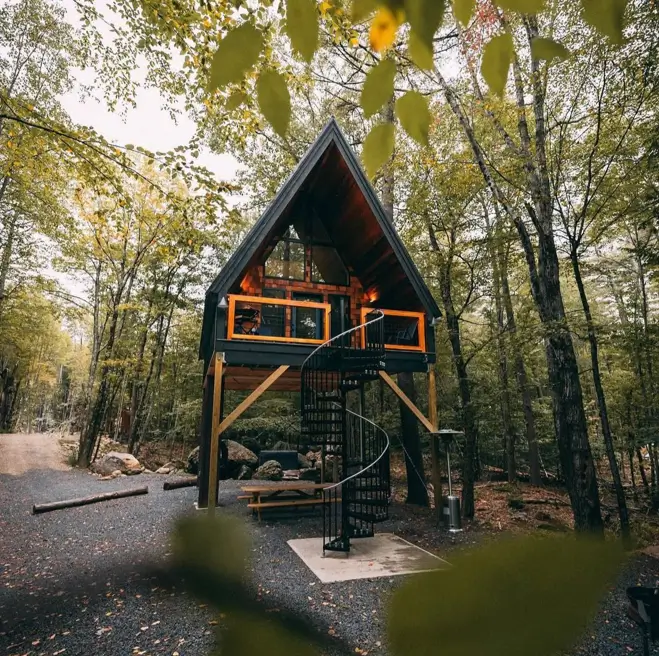
A dramatic spiral staircase creates a sculptural entrance to this elevated A-frame. This concept reimagines a classic cabin silhouette with bold black cladding and vibrant orange accents. Perched among the trees, it offers an immersive woodland experience with a distinctly contemporary edge.
20. Forest Dwelling with Arched Window
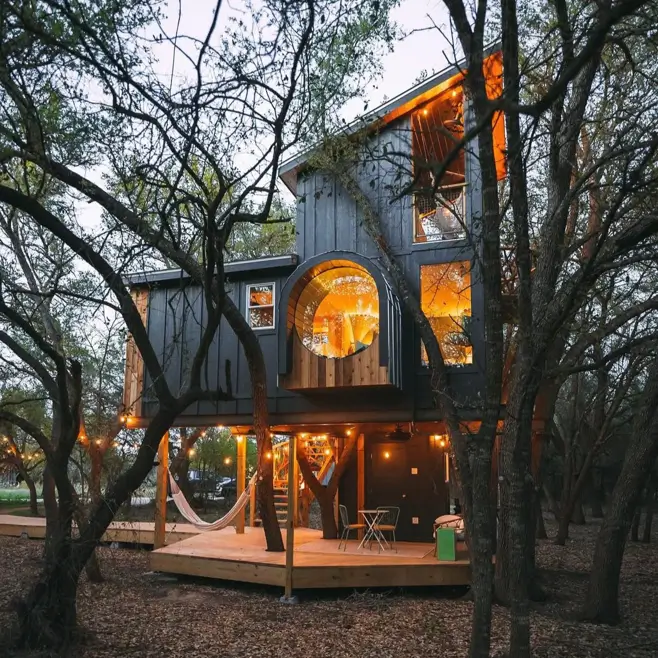
A grand arched window serves as a captivating focal point for this elevated woodland home. The architectural plan uses dark vertical siding to merge the structure with its surroundings, while the warm interior light creates an inviting glow, promising a cozy retreat suspended among the trees.
Timeless Appeal in Stunning House Design
While trends come and go, some architectural styles possess a timeless quality that remains eternally appealing. From coastal villas to classic cottages, these homes honor tradition while offering all the comforts of modern living, proving that a truly stunning house design never fades.
21. Mediterranean-Inspired Villa
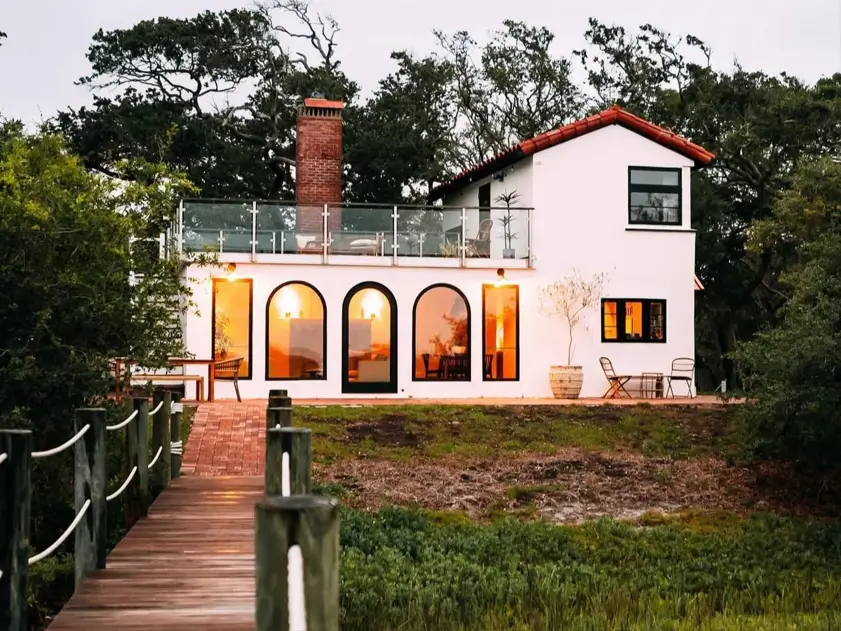
This acclaimed 1930s St. Augustine home is a beautiful example of Spanish-influenced architecture. Inside, vaulted pecky cypress ceilings add historic character, while graceful arch doors open to views of the marsh. The villa is crowned with a rooftop deck offering unparalleled vistas of the Atlantic Ocean.
22. Modern Home with Rooftop Terrace
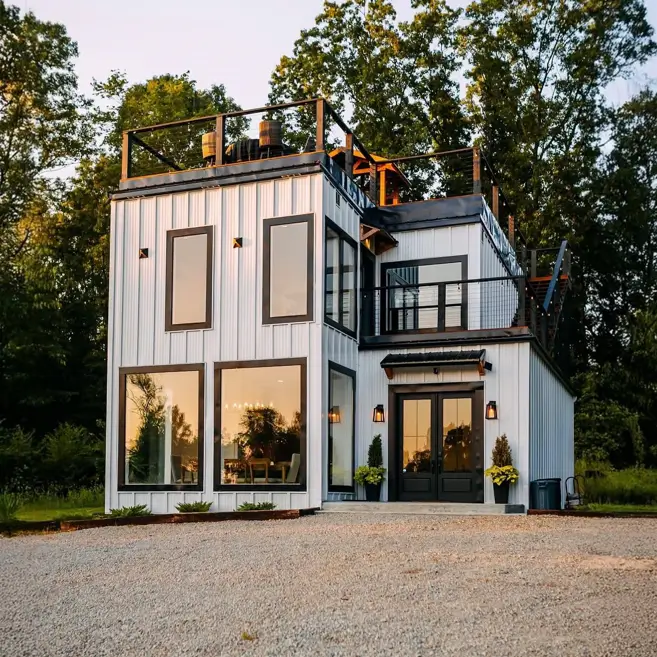
Vertical living defines this modern retreat, which makes brilliant use of its footprint to maximize views. The home culminates in a spectacular rooftop deck, creating an elevated outdoor sanctuary perfect for entertaining or quiet contemplation while seamlessly blending the home with its natural surroundings.
23. Nautical Lighthouse Residence
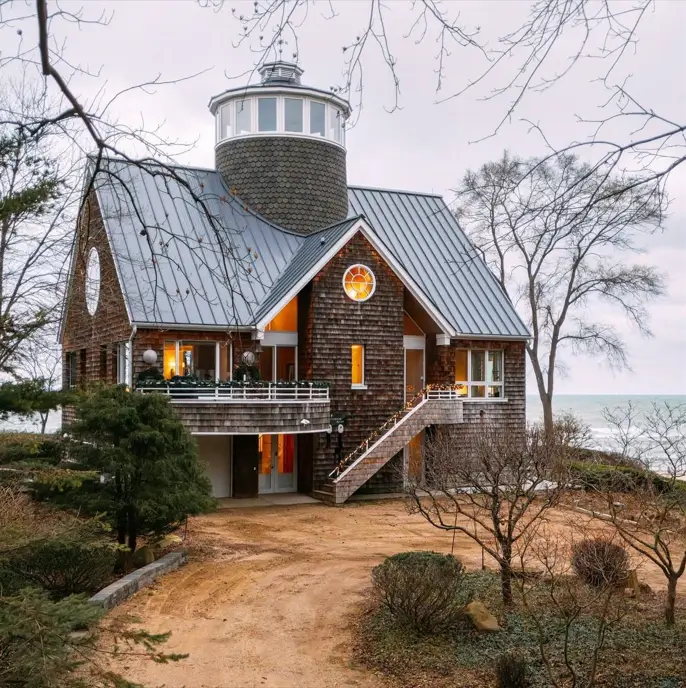
Nautical inspiration shapes this lakeside home, featuring a prominent lighthouse-style turret that offers panoramic water views. Natural cedar shake siding and a standing-seam metal roof blend durability with coastal charm, creating a residence that feels both grand and intimately connected to its setting.
24. Picturesque Cottage Charm
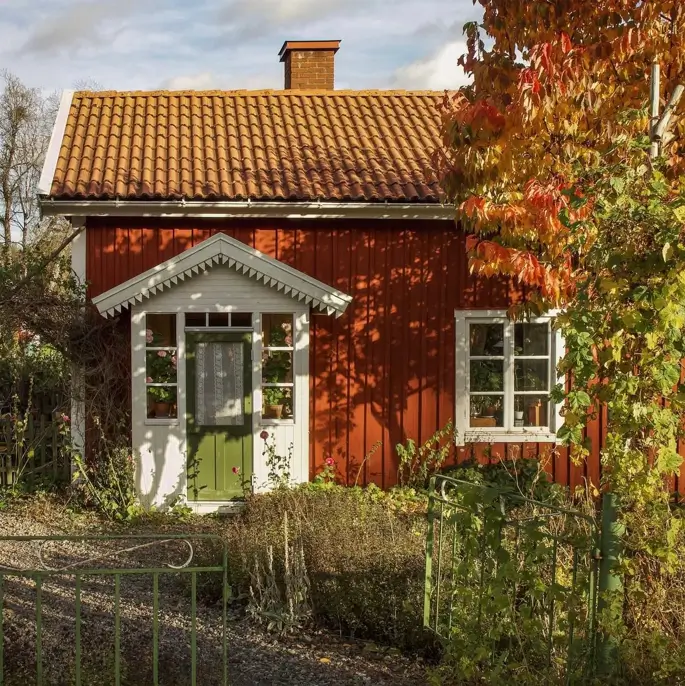
Timeless simplicity defines this beautiful cottage, a perfect example of charming cottage exterior ideas. This charming dwelling embraces a cozy, traditional aesthetic that feels both inviting and deeply rooted in heritage. The classic red siding, terracotta tile roof, and crisp white trim create a picturesque scene for a stunning house design.
25. Floating Thatched Bungalow
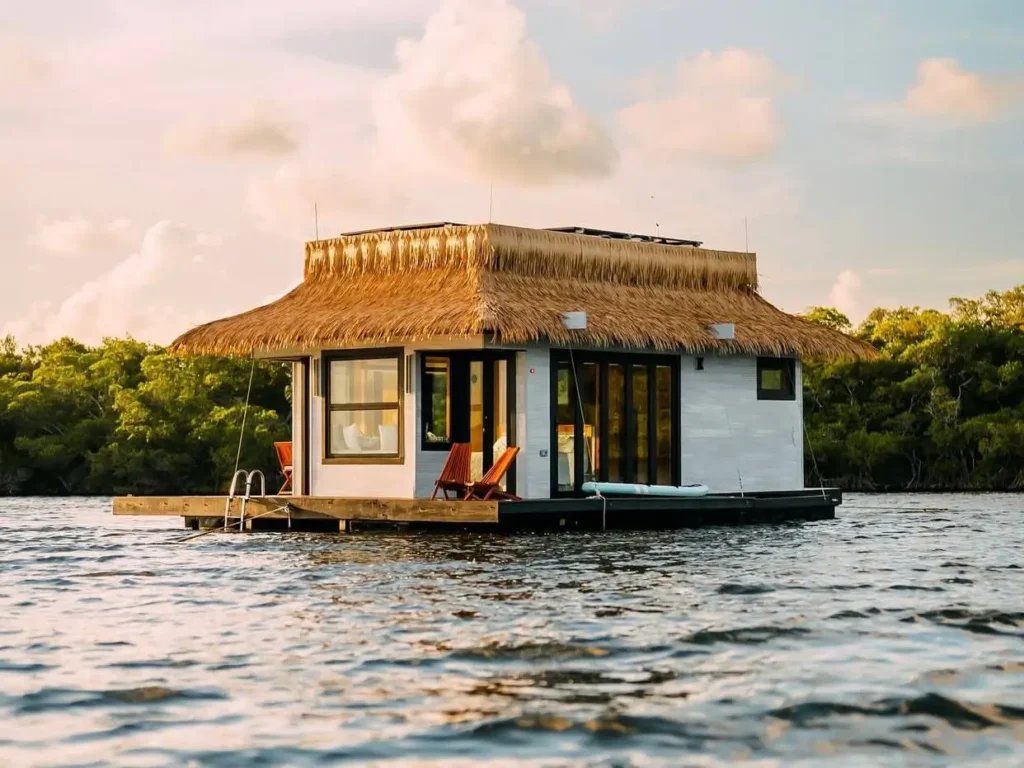
Embodying the spirit of tiny houses, natural textures meet modern living in this floating retreat. A traditional thatched roof provides a warm, organic canopy over a sleek, contemporary structure, creating a home that exists in perfect harmony with its aquatic surroundings. This is waterside living, redefined and refined.
26. Rustic Timber-Frame Lodge
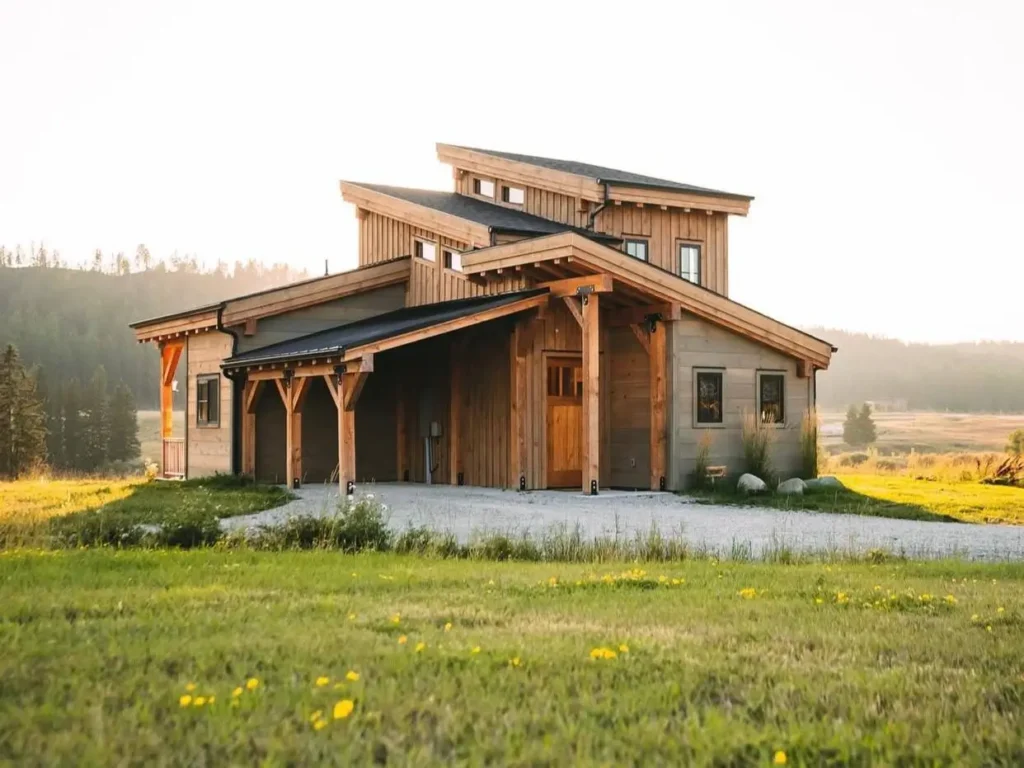
Layered rooflines and clerestory windows create a dynamic, light-filled interior for this modern timber-frame home. The building’s style is reminiscent of a modern mountain house, using heavy wood beams and natural siding to blend seamlessly into its expansive meadow setting.
27. Modern A-Frame Compound
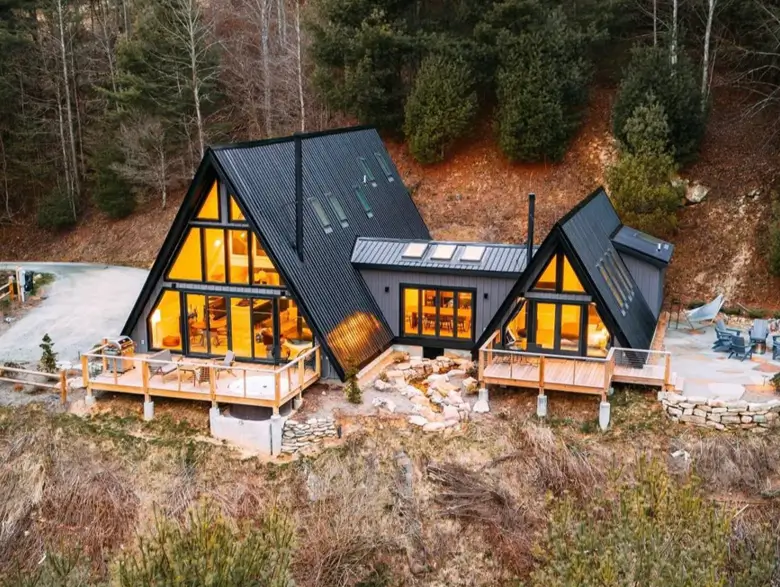
Double A-frames are masterfully linked by a central connector, creating a sprawling modern compound. This architectural design uses walls of glass to capture light and views, while the black metal exterior provides a dramatic contrast to the warm, illuminated interiors and rugged hillside setting.
28. Classic Hillside Log Cabin
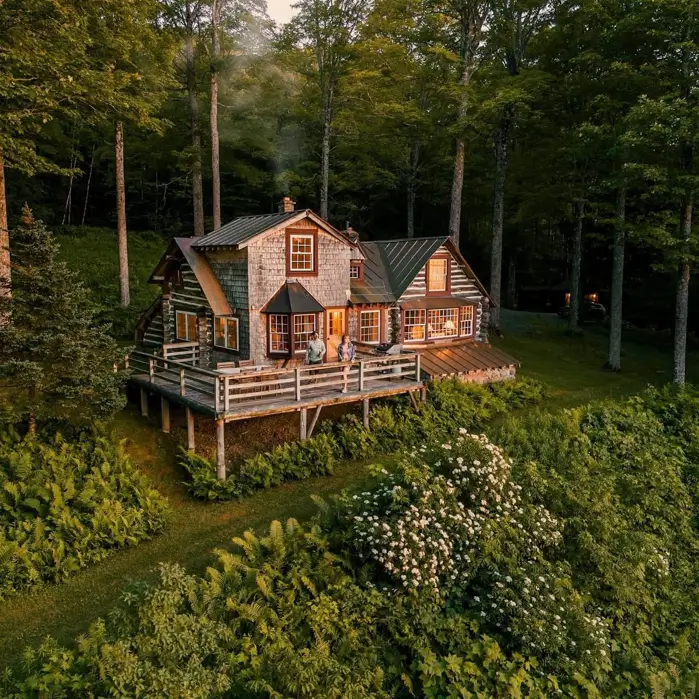
Classic log construction and cedar shakes merge beautifully in this hillside home. Perched on an elevated deck that overlooks a lush, fern-filled forest, this timeless cabin offers a retreat that feels both authentic and deeply connected to its natural surroundings.
29. Contemporary Winter Farmhouse
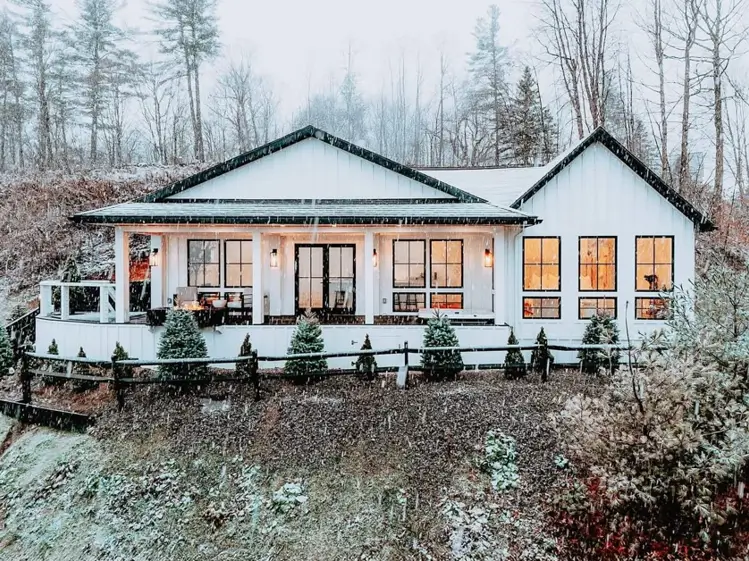
With a style that evokes classic country house designs, crisp white siding and bold black trim define this modern farmhouse, creating a striking contrast against a snowy landscape. Multiple gables and expansive windows give this beautiful modern house design classic appeal and abundant light, while the warm glow from within promises a cozy refuge.
30. Minimalist Forest Cabin
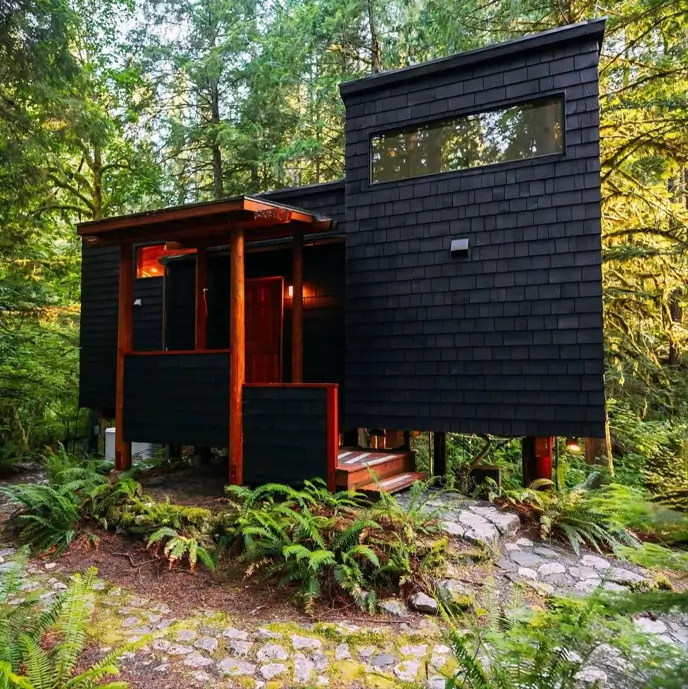
Textured black shingles wrap this entire compact cabin, creating a monolithic form that is both modern and rustic. The cabin’s design uses warm wood accents for the entryway to provide an inviting contrast, while a high clerestory window captures light and offers glimpses of the forest canopy.
Your Path to a Beautiful Home
Finding inspiration is the first exciting step, but turning those ideas into your own stunning house design is where the true magic happens. As you refine your vision, consider how these ideas might translate into your own architectural plans, focusing on the materials and layouts that truly resonate with you. Use these examples as a starting point to create a home that is not just beautiful, but a unique house design that is wonderfully yours.
Key Principles for a Stunning House Design
- Embrace the Site: The best designs feel connected to their environment, whether it’s a forest, desert, or coastline.
- Prioritize Natural Light: Generous windows and smart orientation can transform any space.
- Use Materials Honestly: Let the natural beauty of wood, concrete, or steel become a core feature.
- Tell a Story: A home with a unique form or a repurposed history has an inherent character that makes it unforgettable.
- Innovative Use of Materials: The choice of materials, from sustainable and reclaimed wood to industrial steel, plays a vital role in defining a home’s character.
FAQs
What makes a house design stunning?
A truly stunning house design feels inevitable, as if it has always belonged to its landscape. It’s a masterful blend of beautiful form and thoughtful function, where honest materials and an abundance of natural light come together to tell a cohesive, personal story.
What are key elements of a beautiful modern house design?
The beauty of modern design lies in its discipline. It prioritizes clean lines, uncluttered spaces, and an honest use of materials like wood, concrete, and steel. Large windows are essential, dissolving the boundary between indoors and out to create a serene, light-filled environment.
How can I make my house design unique?
A unique house design is one that tells a personal story. It might be found in a daring architectural shape, the clever reuse of historic materials, or a floor plan crafted around your family’s specific rituals. Uniqueness is less about being different and more about being authentically you.
Where should I start when planning a new house design?
Start by gathering inspiration to define your personal style and functional needs. Create a mood board and think about your daily routines. Once you have a clear vision for your stunning house design, consulting with a qualified architect or designer is the best next step.
Last Updated: October 14, 2025 11:08 PM

