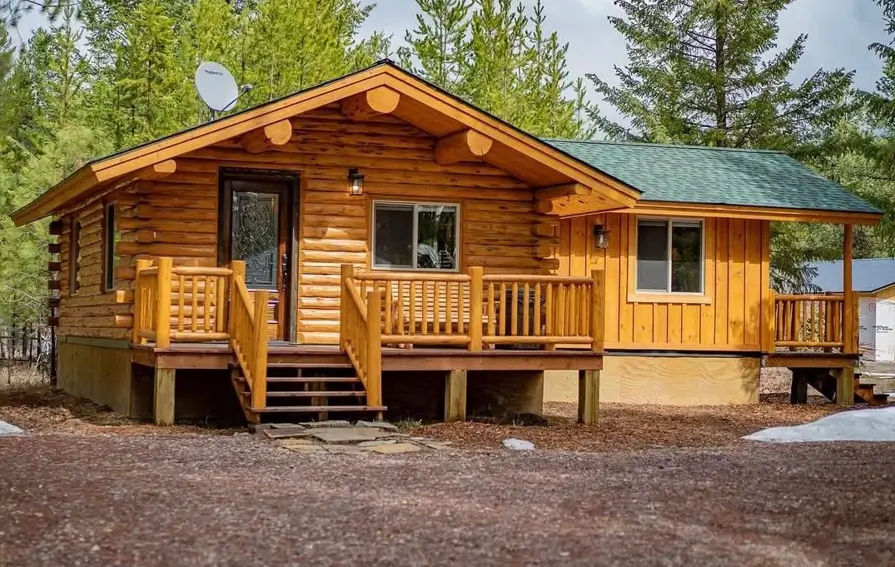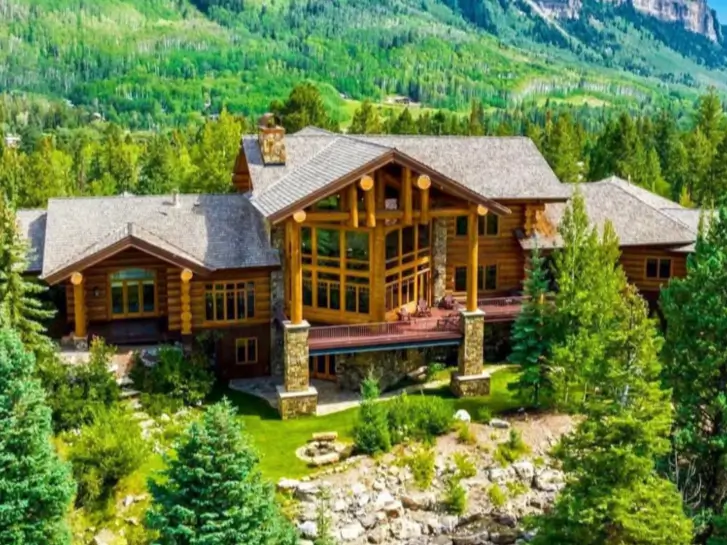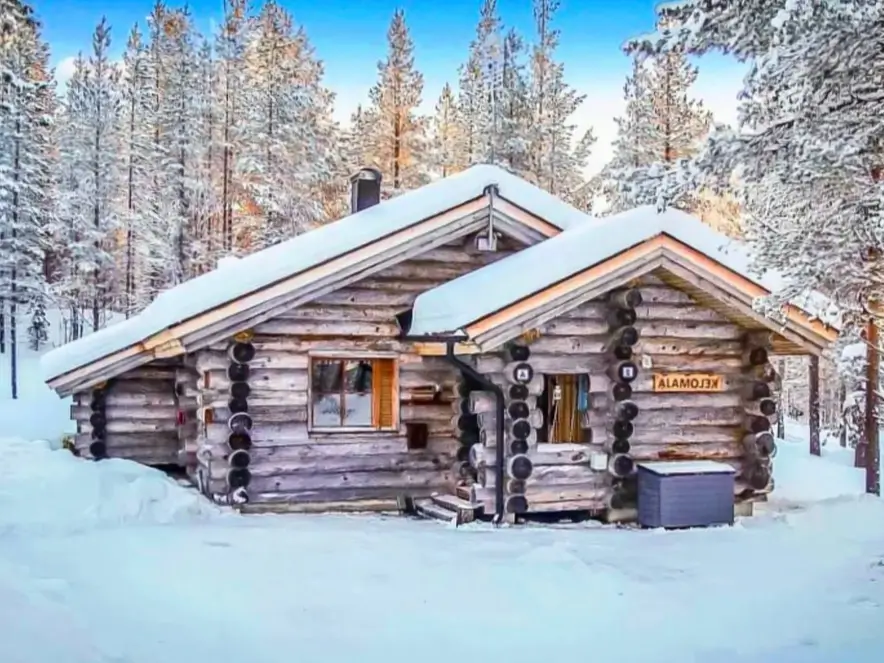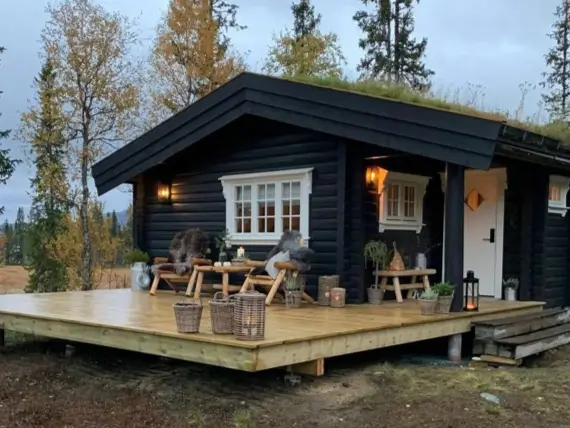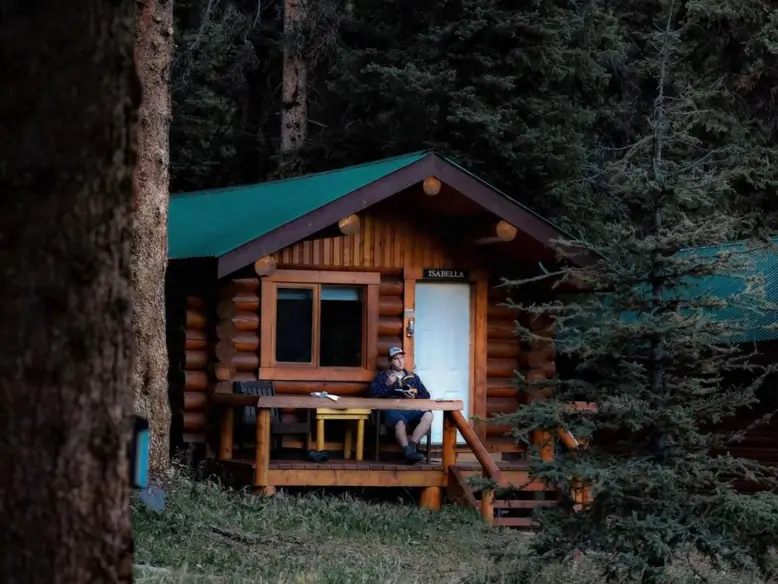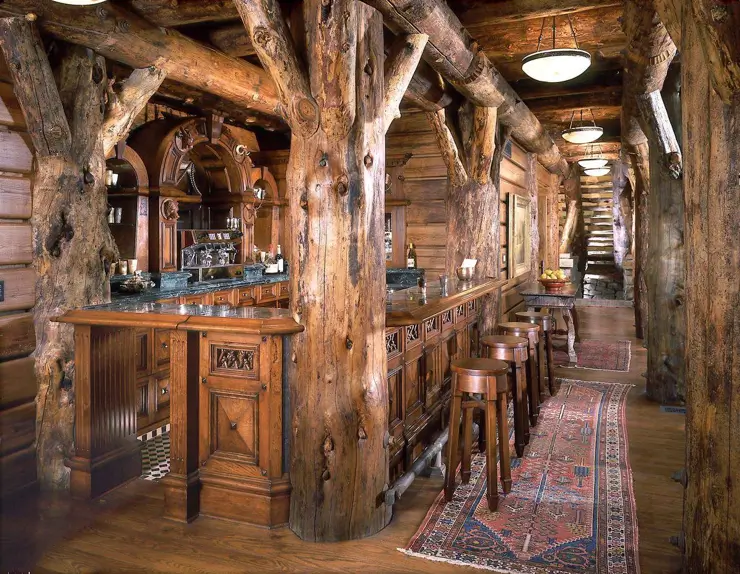Timeless log cabin house design offers a unique blend of rustic warmth and enduring appeal, creating a sanctuary that feels deeply connected to nature. More than just a building style, it’s a lifestyle choice that embraces natural materials and timeless craftsmanship. From classic, rugged structures to contemporary interpretations, the versatility of the log cabin house style allows it to adapt to sprawling mountain landscapes and quiet lakeside plots alike.
This comprehensive guide explores the key design elements and popular architectural styles that bring these homes to life. From there, you’ll find a curated gallery of 51 stunning log cabin home design examples to spark inspiration for your own perfect rustic retreat.
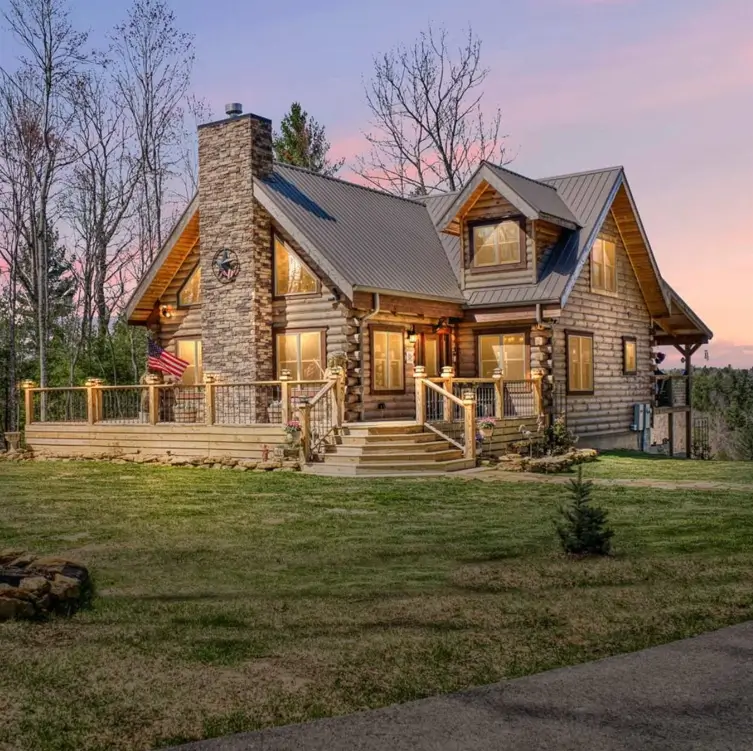
Understanding Log Cabin Design: Elements and Styles
Before diving into the visual inspiration, it’s helpful to understand the core components that define log home architecture. These foundational elements are the building blocks of every great log cabin design.
What Are the Key Elements of Log Cabin House Design?
Every stunning log cabin home design is a symphony of key elements working in harmony. Understanding these fundamental components of log home architecture will help you define your own style:
- Log Profiles and Corner Styles: The shape of the logs (like D-logs, round, or square) and the way they connect at the corners (such as dovetail or butt-and-pass) are defining features that create distinct visual textures.
- Dramatic Rooflines: Soaring A-frames and prominent gables are hallmarks of classic cabin architecture, providing not just shelter but also dramatic interior spaces with vaulted ceilings. Materials range from traditional wood shakes to durable, modern metal roofs.
- The Role of Stone: Natural stone is a perfect partner to wood, often used for foundations, stately chimneys, and accent walls. It grounds the structure in its environment and adds a layer of rugged, timeless texture.
- Expansive Windows: A key feature in modern cabin ideas is the use of large windows and glass walls. This element floods the interior with natural light and seamlessly merges the living space with the surrounding landscape.
- Functional Floor Plans: The interior layout is just as important as the exterior. Great log cabin floor plans emphasize open living spaces, capitalize on views, and provide a seamless flow between rooms.
What Are the Most Popular Log Cabin Styles?
While every log cabin is unique, its log cabin house design often draws inspiration from one of several timeless architectural styles. Here are the most popular ones to know:
- The Appalachian: Characterized by simplicity and function, this style often features square logs, dovetail notches, and a long front porch, reflecting its humble, historic roots.
- The Adirondack: This is a grander, more rustic style born from the “Great Camps” of the late 19th century. It uses whole logs, twigs, and bark to create intricate, highly textured designs that feel one with the forest.
- The Scandinavian: With a focus on minimalism and light, this style, also known as the “Swedish Cope,” uses round logs and clean lines for a look that is both cozy and uncluttered.
- The Modern: A beautiful blend of old and new, the modern log cabin combines traditional log walls with contemporary elements like steel beams, vast expanses of glass, and minimalist cabin interior design for a sophisticated, nature-focused retreat.
51 Inspiring Log Cabin House Design Ideas
Now, let’s explore a curated gallery of stunning designs. Each of these examples showcases the beauty and endless possibility of log cabin living, offering practical ideas for your own rustic home design.
1. Welcome with Porch Glow

Exterior lighting instantly enhances a log cabin’s curb appeal, creating a welcoming glow against the natural wood. String lights draped along the porch railing, combined with rustic sconces, cast a soft, ambient light that invites you to sit and relax in the evenings.
2. Anchor with Stone Foundation
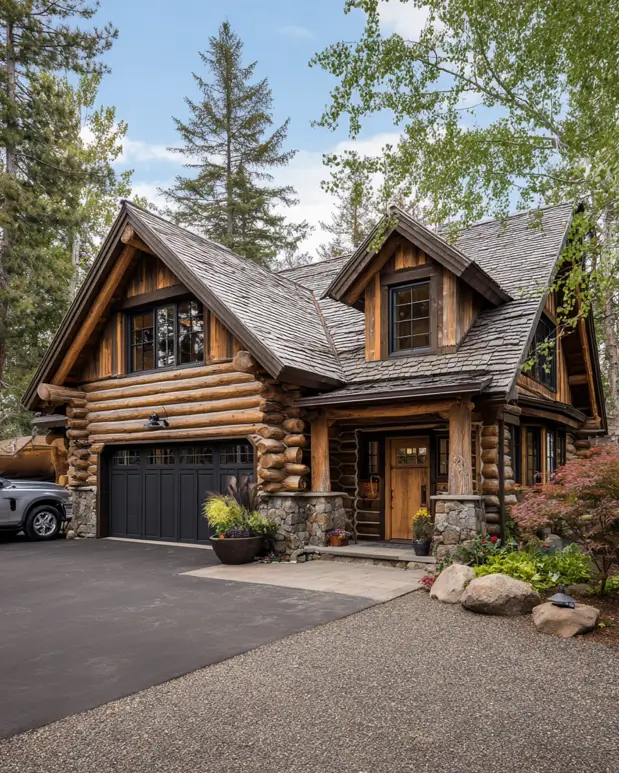
Stone foundations and pillars provide a beautiful contrast to the warm wood, anchoring the structure firmly in its natural setting. This specific log cabin house style not only adds textural interest but also enhances durability and creates a timeless, rugged appeal that feels connected to the landscape.
3. Build Into the Hillside
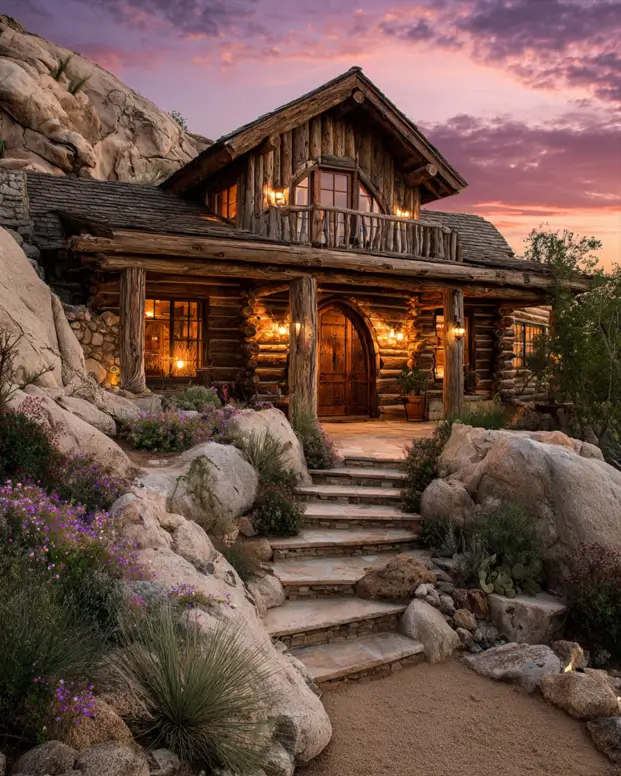
Building directly into a rocky terrain creates a dramatic and organic log cabin house design. Stone steps meander up to a grand entrance, making the home feel like a natural extension of the landscape, providing both stability and stunning, integrated aesthetics.
4. Design a Lodge-Style Estate
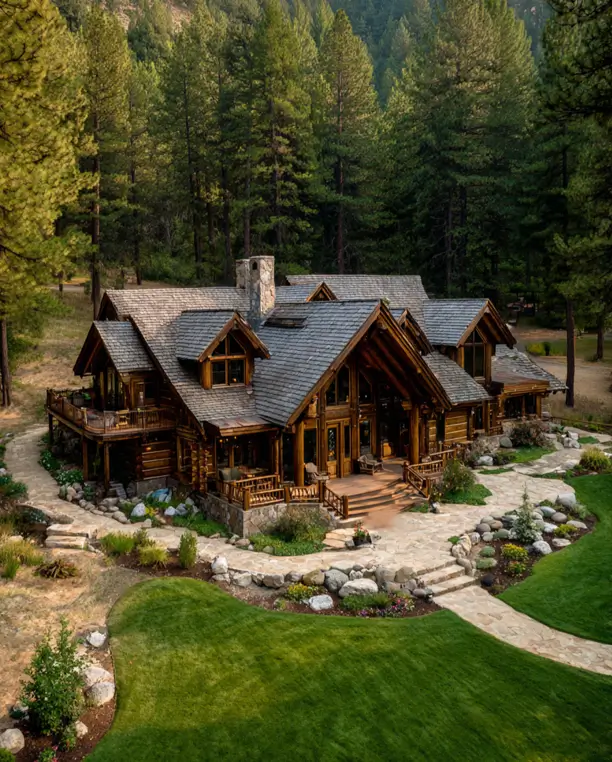
For a more commanding presence, a sprawling log cabin home design with multiple rooflines and wings offers a mountain lodge style feel. This approach allows for distinct living zones, expansive decks, and beautifully integrated landscaping that connects the grand structure to its natural surroundings.
5. Add a Winding Path
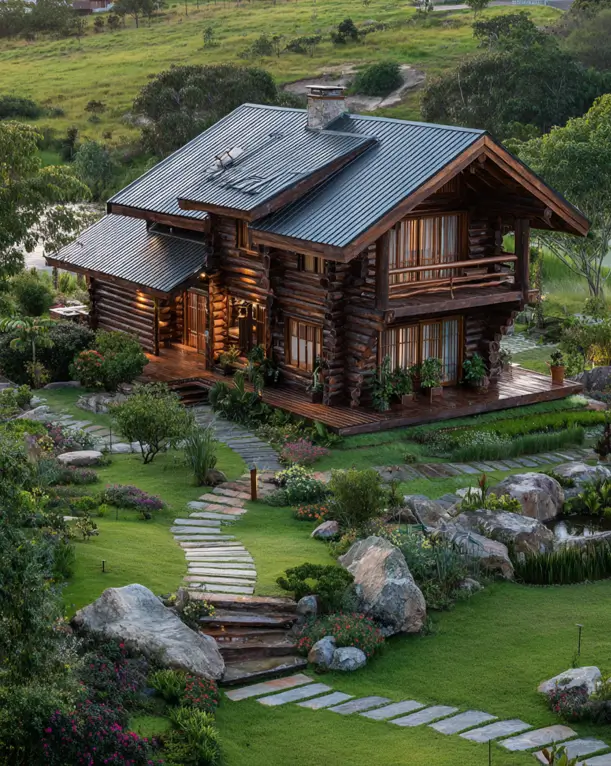
Meandering stone pathways soften the rugged profile of a log cabin, creating a charming, storybook entrance. This thoughtful landscaping guides visitors through a vibrant, natural setting that beautifully complements the rich tones of the wood and integrates the home into its verdant surroundings.
6. Craft a Grand Entrance

Multiple gables and dormers add significant architectural interest to any log cabin house style. A prominent timber-framed entryway, supported by stone pillars, creates a grand yet rustic welcome, while warm interior lighting showcases the beautiful wood craftsmanship and invites you inside.
7. Frame Views with Windows
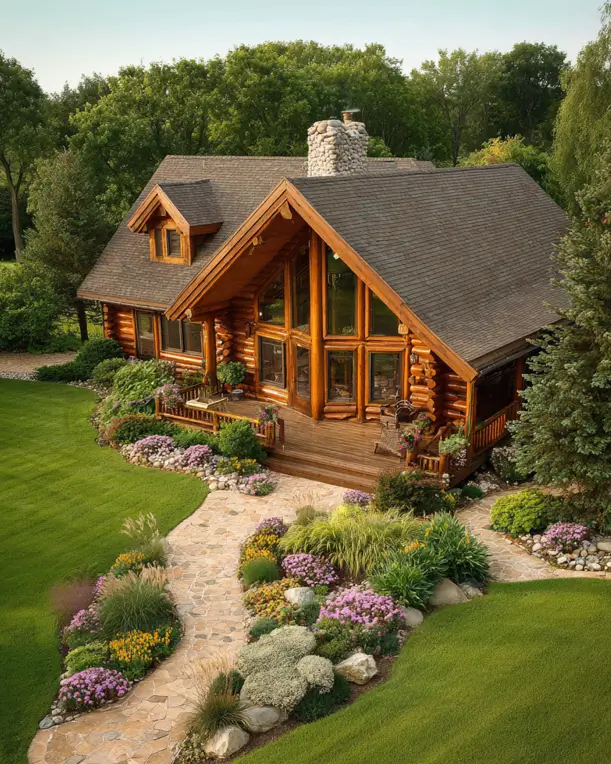
Floor-to-ceiling windows transform a traditional log cabin, blurring the line between indoors and out while flooding the space with natural light. Paired with meticulously landscaped gardens and stone pathways, this design element creates a seamless connection to the surrounding natural beauty.
8. Design a Circular Driveway
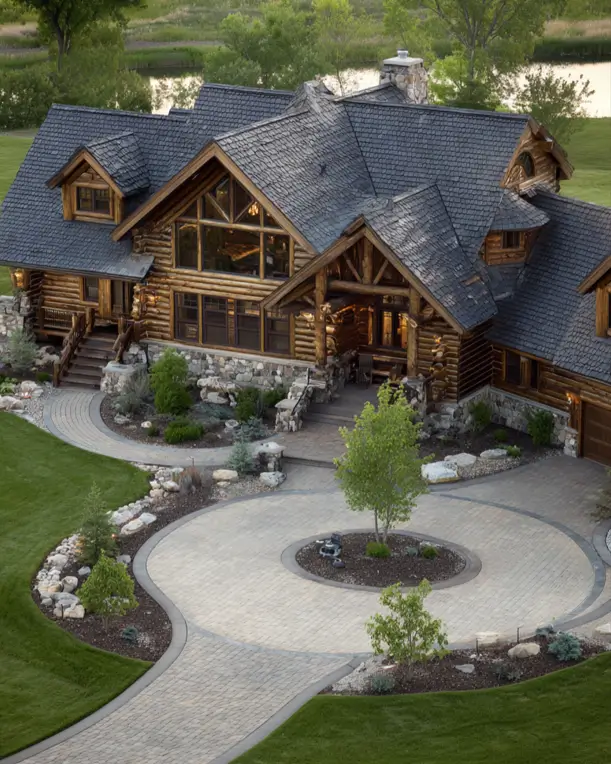
A circular driveway adds a touch of formality and elegance to a rustic log cabin, creating a grand sense of arrival. This feature not only provides practical space for vehicles but also serves as a beautiful landscaping element that guides the eye toward the home’s entrance.
9. Settle Into the Woods
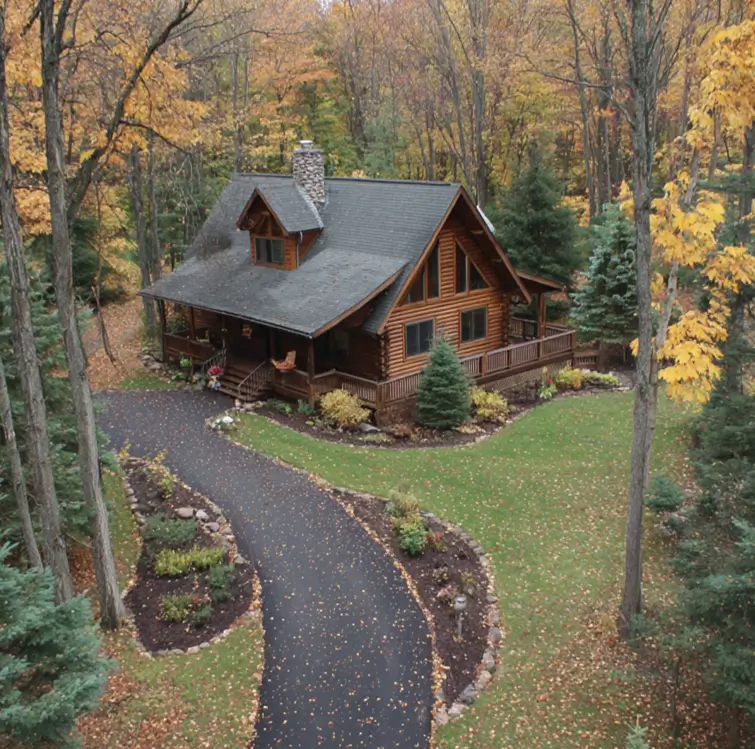
Winding driveways through mature forests enhance the sense of a private retreat. This log cabin home design feels perfectly situated among the trees, with the warm wood tones beautifully complementing the golden hues of the surrounding autumn leaves for a truly harmonious look.
10. Embrace the Rocky Shore
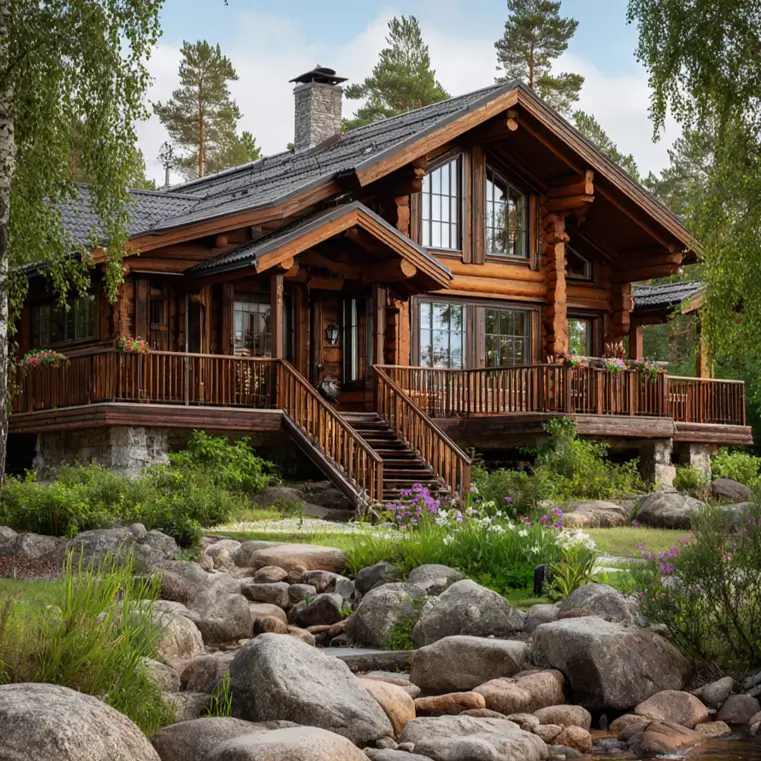
Positioning your log cabin house design along a rocky shoreline creates a stunning connection to the water. Large boulders craft a natural embankment, leading the eye from the home’s elevated foundation directly to the water’s edge, blending the structure seamlessly with its environment.
11. Frame with Manicured Lawns
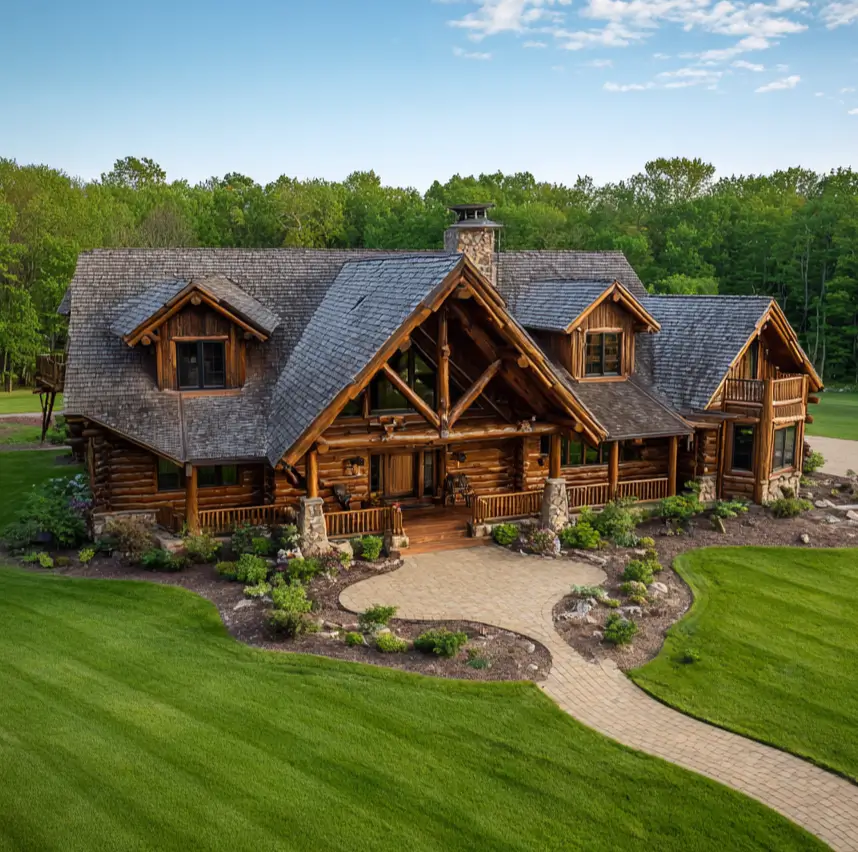
Expansive, manicured lawns provide a striking contrast to the rugged texture of a log home. This juxtaposition creates a stately, park-like setting, while a curving walkway softens the transition from the lush grass to the warm, intricate timber-framed entrance of this custom log home.
12. Add a Flagstone Path
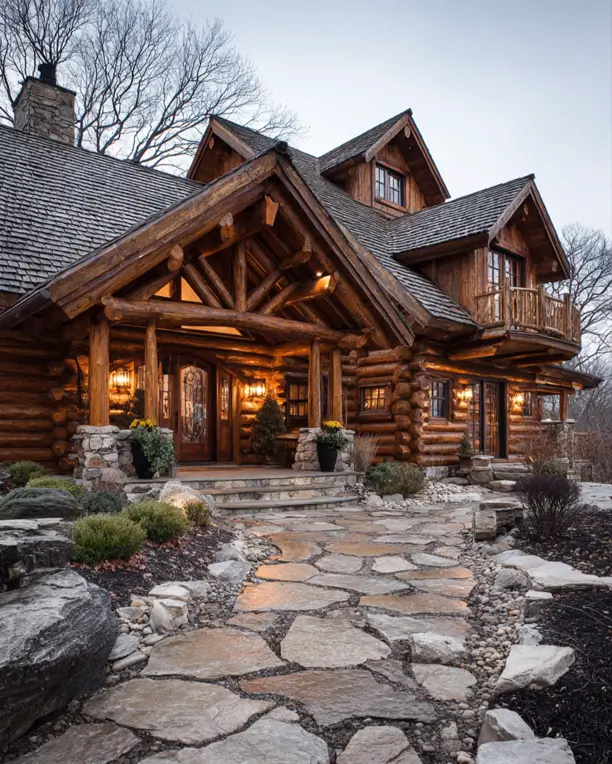
Irregular flagstone paths offer a beautifully organic approach to your entrance, complementing the home’s rugged stone foundation. This natural walkway guides visitors toward the intricately detailed timber-framed entrance, with warm lighting creating an inviting ambiance against the rich wood tones.
13. Create a Tiered Landscape
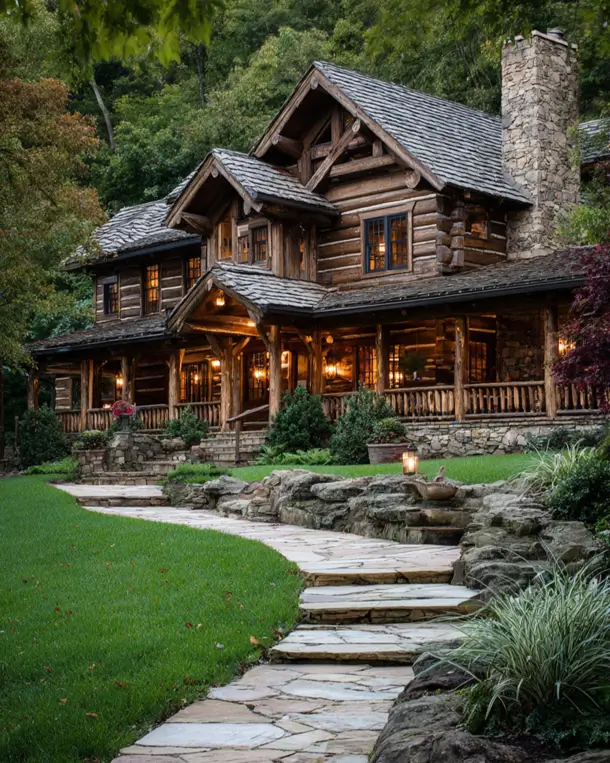
Low stone retaining walls add beautiful dimension to the landscape, creating elegant, tiered levels. A winding flagstone path follows the curve of the lawn, gradually ascending to the inviting wraparound porch. This thoughtful log cabin home design makes the journey to the front door an experience in itself.
14. Embrace Rustic Aesthetics
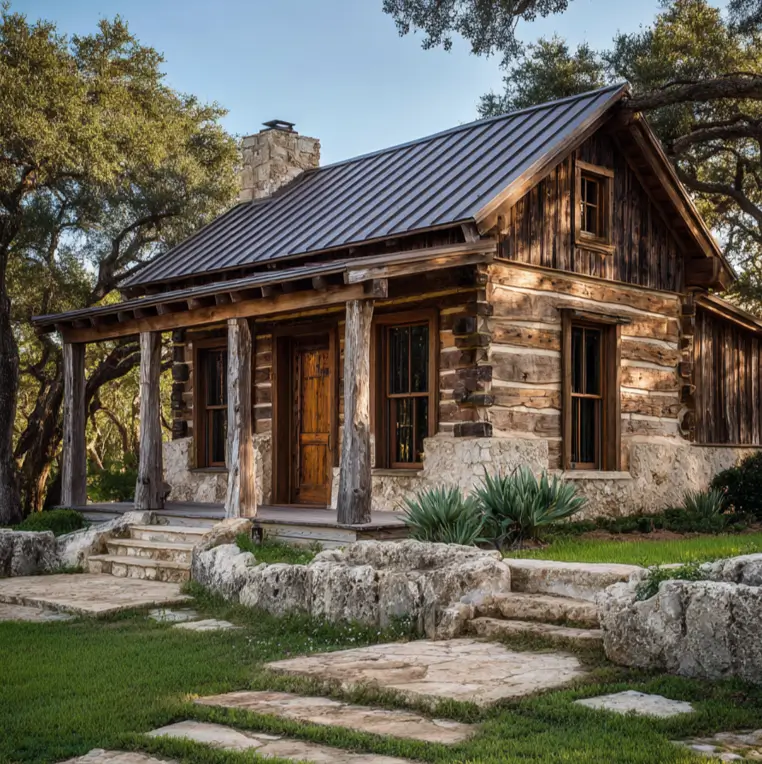
Weathered logs, a durable metal roof, and a simple stone foundation combine to create an authentic, timeless log cabin home design. This approach prioritizes classic materials and a straightforward structure, proving that simplicity often yields the most beautiful and enduring results in rustic architecture.
15. Add a Stone Chimney

Towering stone chimneys serve as a powerful architectural anchor, drawing the eye upward and emphasizing the home’s vertical lines. This feature not only adds a classic, rustic element but also promises a warm, inviting hearth at the heart of the log cabin home design.
16. Use Weather-Ready Materials
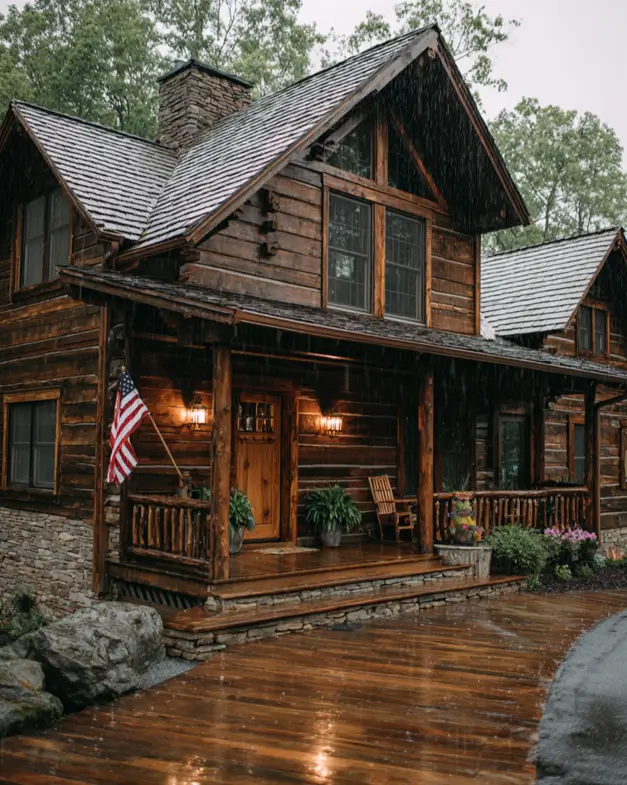
Well-chosen materials, like natural stone and a wood shake roof, gain character over time. A rainy day can beautifully highlight the deep, rich tones of the logs and the texture of the stonework, proving a well-built cabin is a cozy and appealing shelter in any weather.
17. Maximize a Waterside View
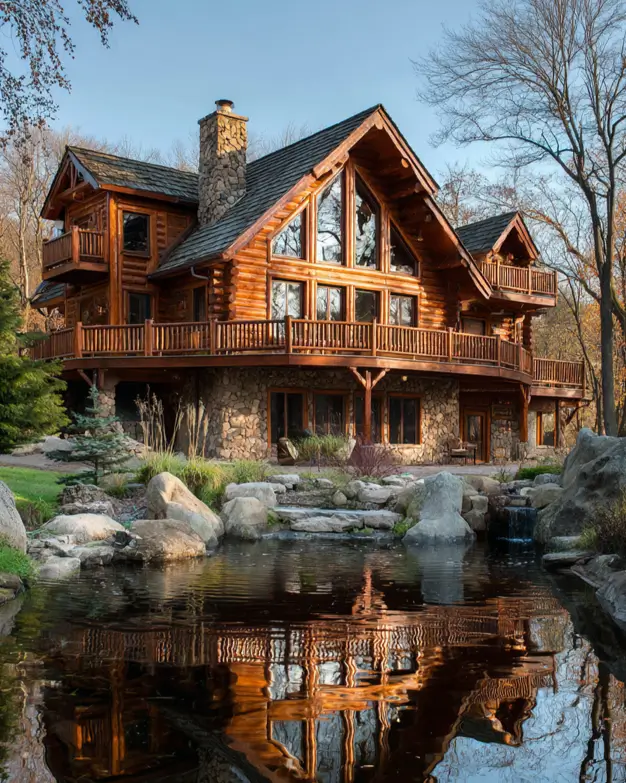
Building by the water allows for stunning reflections that double the visual impact of your log cabin. This lakeside cabin idea features large windows and multiple balconies to fully embrace the view, while a stone base and waterfall feature seamlessly integrate the home into its tranquil, waterside setting.
18. Plant a Vibrant Garden
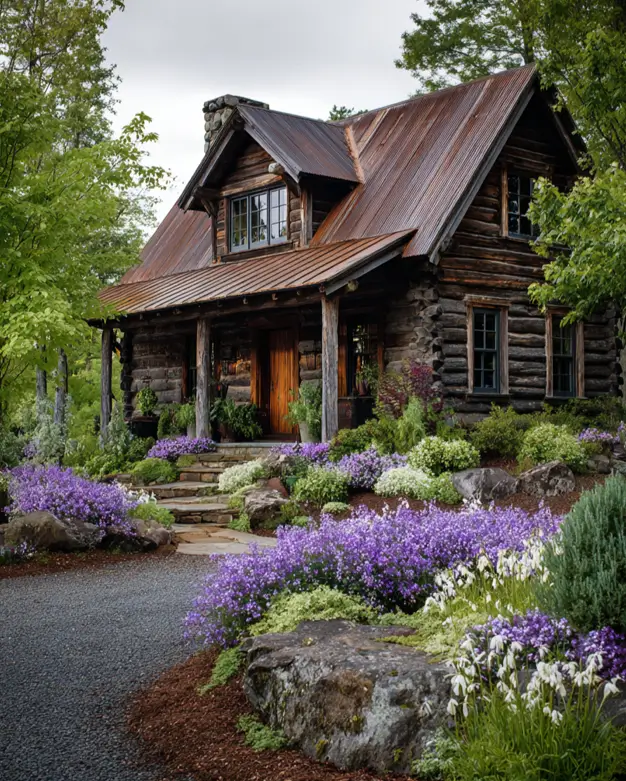
Vibrant flowerbeds create a stunning contrast against the dark, weathered logs and a rusty metal roof. A profusion of colorful blooms softens the rugged lines of the structure, adding a layer of whimsical, cottage-like charm to the overall log cabin house design.
19. Glow in the Winter
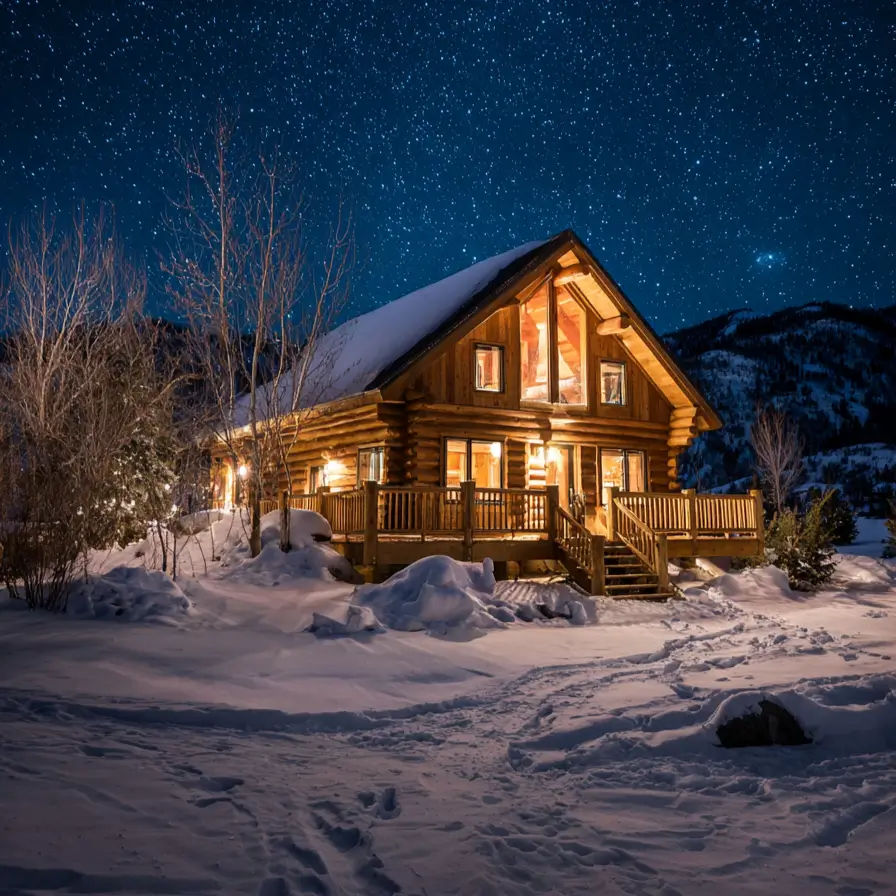
Warm interior lighting transforms a snow-covered log cabin into a beacon of comfort against the cold night sky. This inviting glow not only highlights the beautiful wood construction but also creates a magical, sanctuary-like atmosphere, perfect for stargazing from the warmth of indoors.
20. Complement a Mountain View
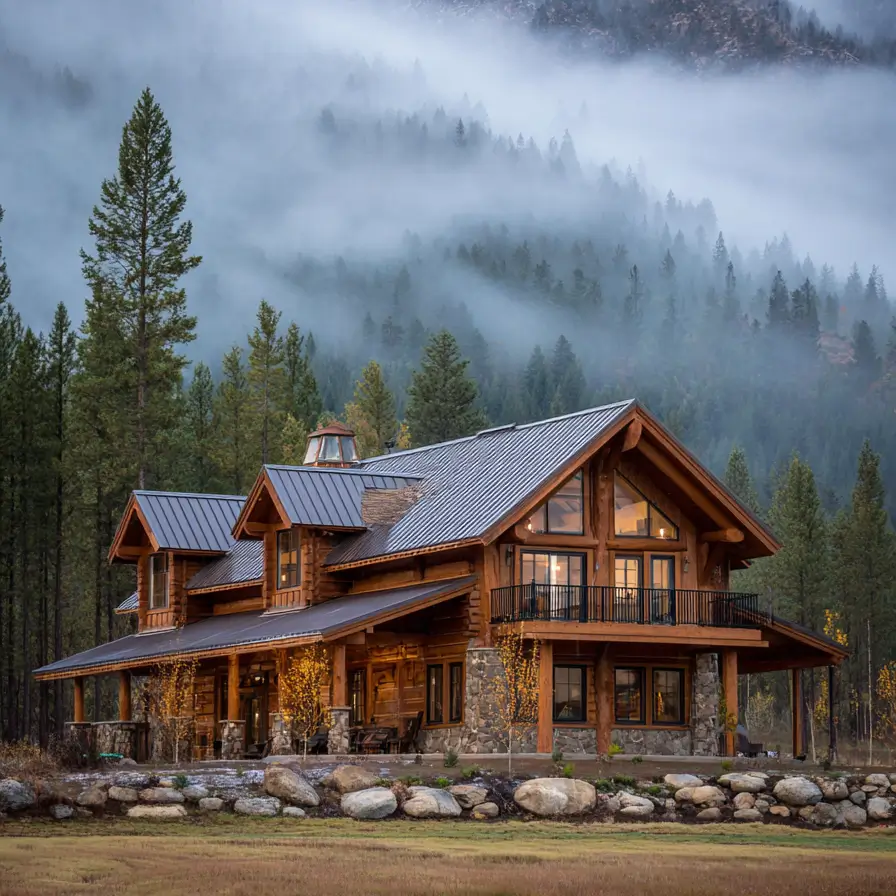
Designing a log cabin with its environment in mind means orienting it toward the best views. This log home exterior uses a dark metal roof and stone foundation to harmonize with the landscape, while large windows and a second-story balcony serve as the perfect frame for the misty mountains.
21. Guide with Landscape Lights

Strategic landscape lighting enhances both the beauty and safety of your property after dark. Low-profile lights along a gravel path create a warm, inviting glow, guiding visitors toward the entrance while highlighting the natural texture of the surrounding stone and wood.
22. Design an Inviting Patio
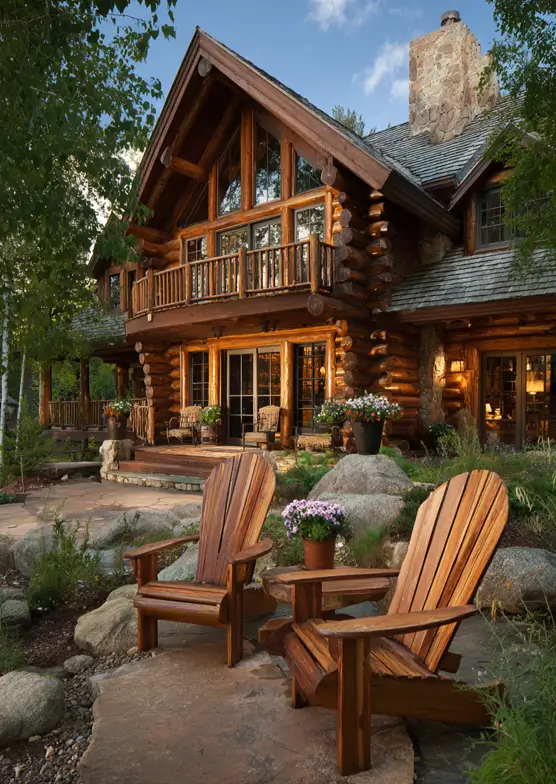
Natural stone patios create a seamless transition from the interior to the outdoors, extending your living area into nature. Placing comfortable seating like classic Adirondack chairs among boulders and greenery provides the perfect spot to relax and enjoy the beautiful surroundings.
23. Add a Multi-Level Deck
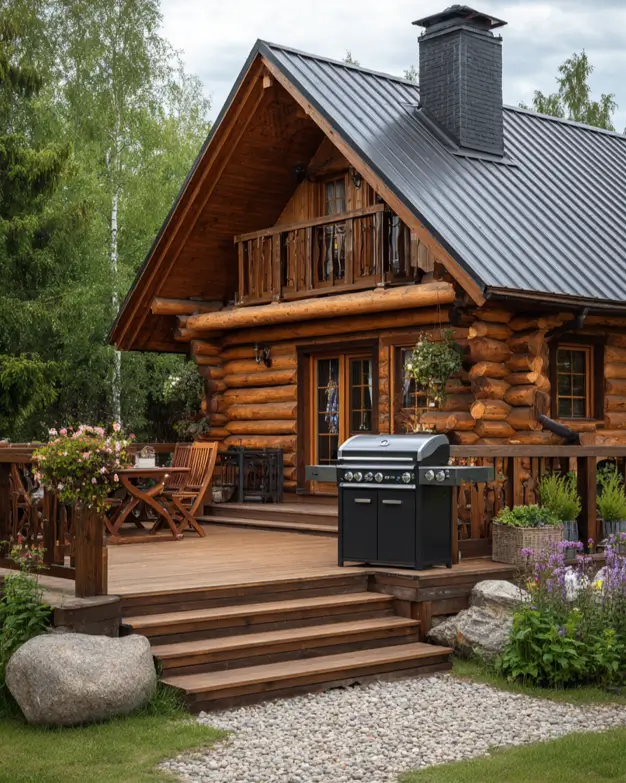
Spacious, multi-level decks effectively double your living area, creating the perfect platform for outdoor dining, grilling, and relaxing. This log cabin house design uses wide steps to create a gentle transition to a lower pathway, seamlessly connecting the home to its yard.
24. Cantilever Deck for Views
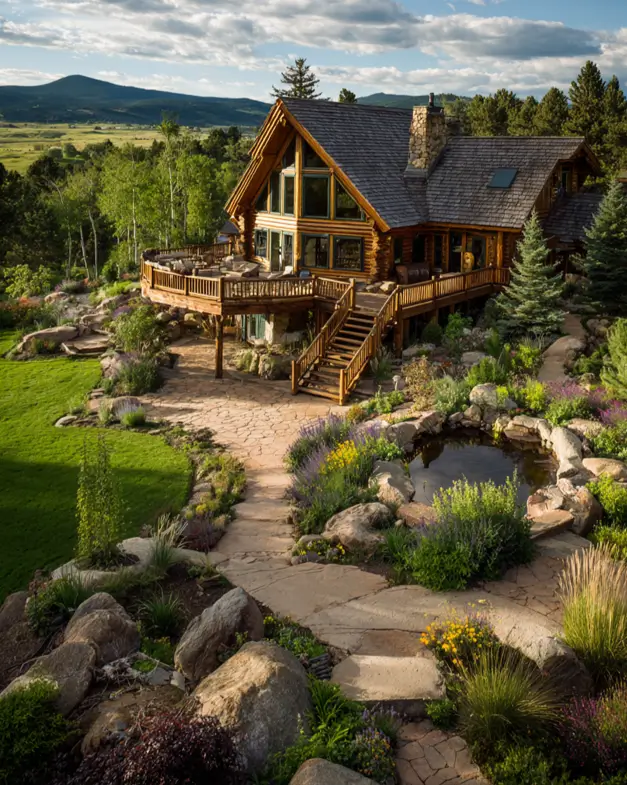
Elevating a deck on a sloped property creates a dramatic, cantilevered effect that offers breathtaking, unobstructed views. This log cabin house design maximizes its hillside location, providing an expansive outdoor living area that feels as though it is floating above the beautifully landscaped grounds.
25. Shelter From the Storm
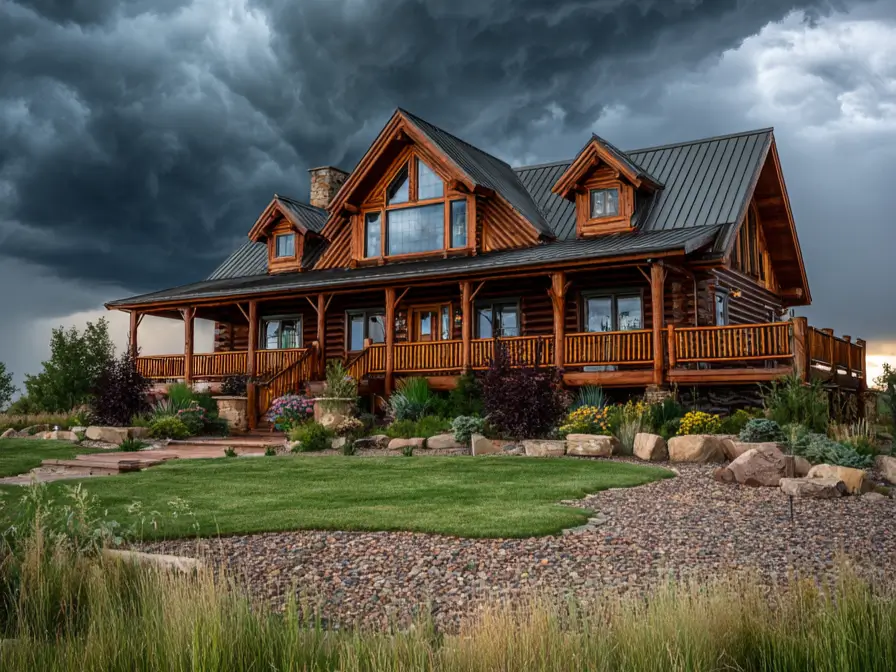
Sturdy log construction and a durable metal roof create a comforting sense of shelter, especially against a dramatic, stormy sky. This design highlights how a well-built cabin stands as a warm, inviting haven, beautifully juxtaposed with the powerful forces of nature.
26. Add a Deep Porch
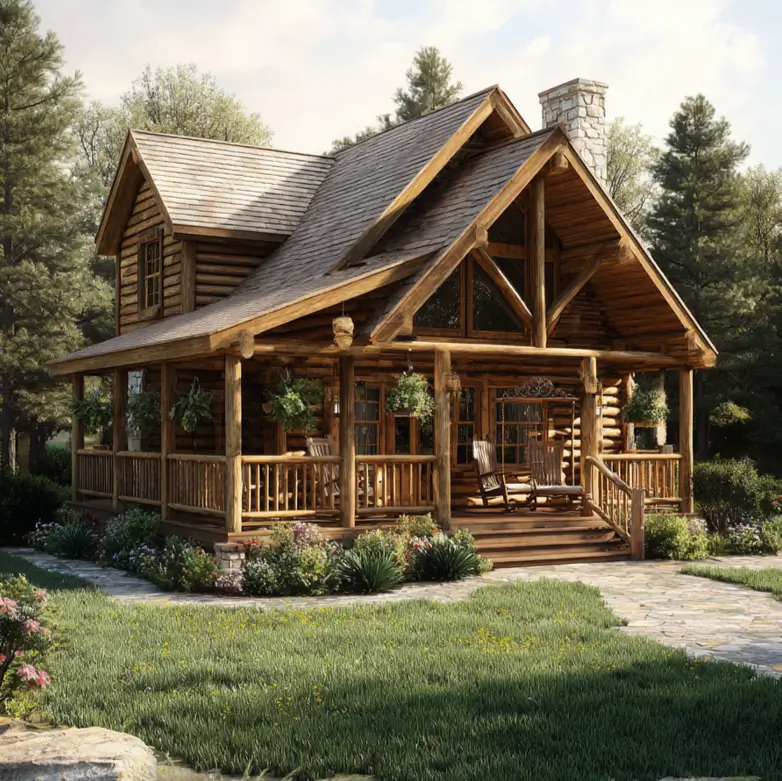
Deep, covered porches extend the living space outward, offering a sheltered spot to relax and enjoy the scenery. Adorning the structure with hanging plants and comfortable seating transforms this architectural feature into a true outdoor room, enhancing the home’s welcoming charm.
27. Use Custom Windows, Doors
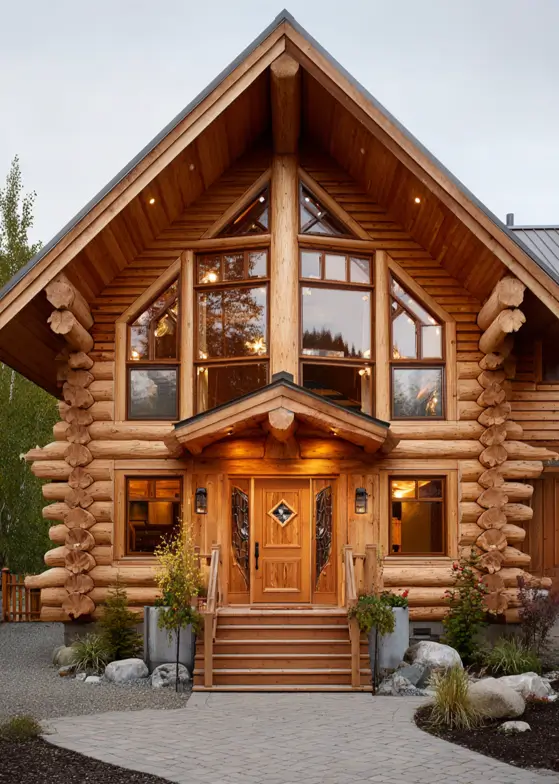
Custom windows that follow the soaring roofline become a stunning focal point, showcasing the architectural lines of the gable. Paired with an intricately carved wooden door, these bespoke details elevate the entire log cabin home design, reflecting a commitment to craftsmanship.
28. Sit Above the Mist
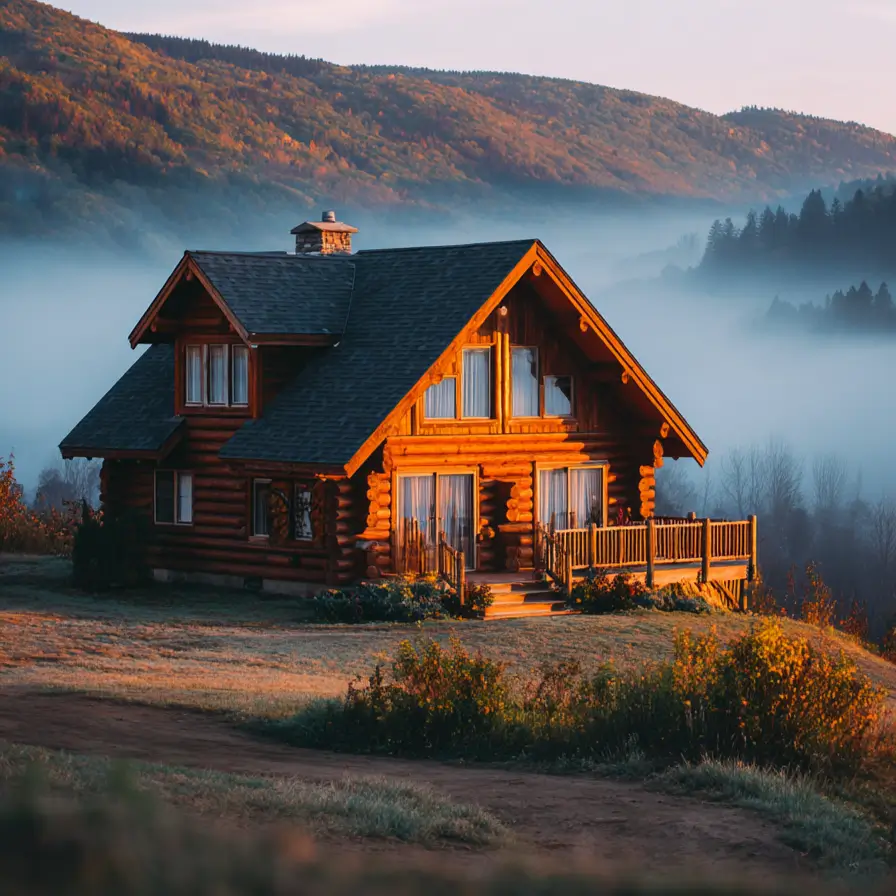
Perching a log cabin on a high vantage point transforms it into a serene retreat, offering stunning views above a sea of morning mist. Large windows and an open deck are essential design elements, perfectly positioned to capture the golden light of sunrise.
29. Design a Symmetrical Entry
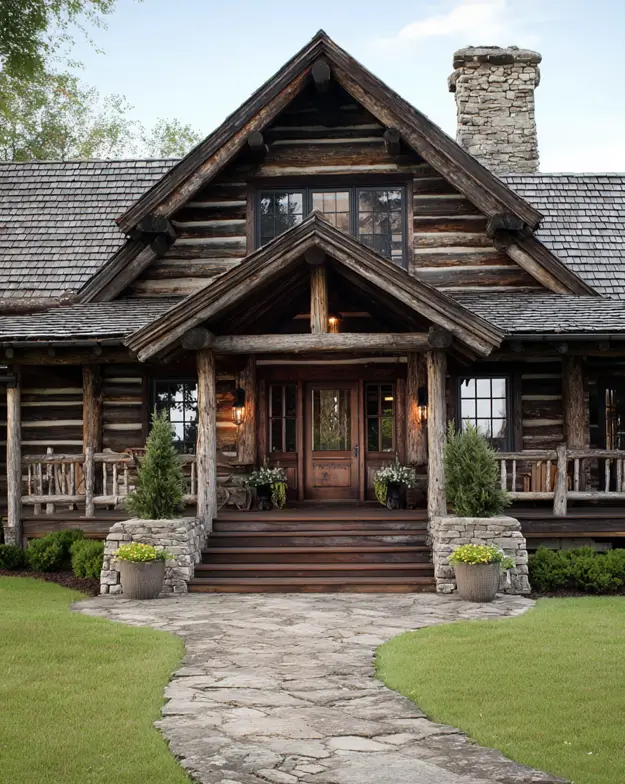
Symmetrical design elements, centered around a prominent timber-framed entryway, create a sense of balance and timeless appeal. Wide wooden steps flanked by stone planters lead the eye directly to the front door, crafting a formal yet rustic log cabin house style welcome.
30. Finish with a Metal Roof

Metal roofing provides excellent durability and a clean contrast to the rustic texture of natural logs. This log cabin house style feels both traditional and contemporary, with the sleek roofline beautifully reflecting the open sky while offering superior protection from the elements.
31. Include a Private Balcony
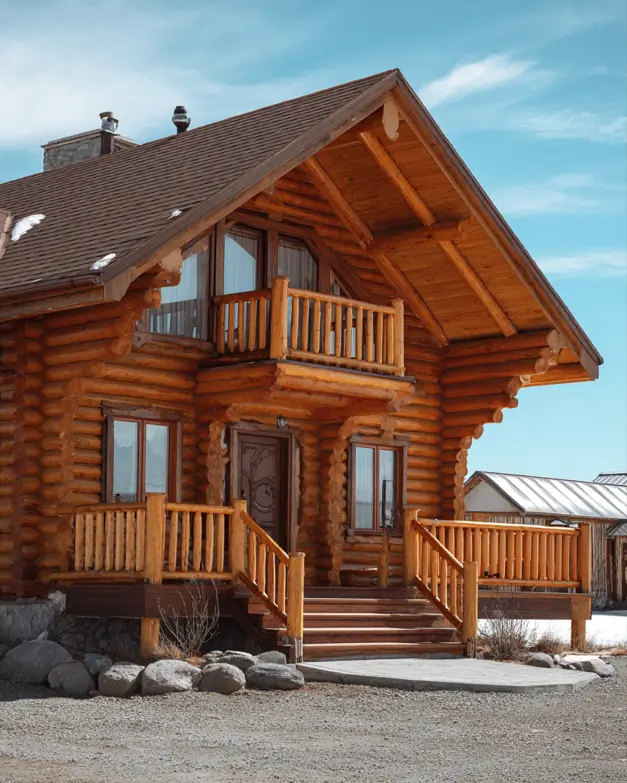
Second-story balconies provide a private, elevated retreat, perfect for enjoying a morning coffee while take in the view. This architectural element adds dimension to the facade, breaking up the vertical lines of the logs while creating a charming and functional outdoor space.
32. Add a Poolside Patio
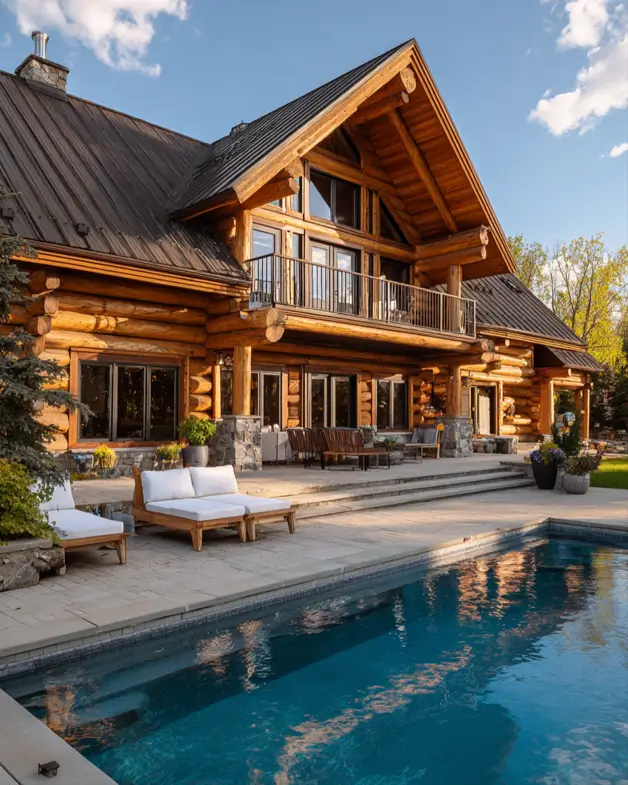
Modern amenities like a sleek swimming pool can elevate a rustic log cabin into a luxurious retreat. A spacious stone patio seamlessly connects the home to the water, creating a resort-like atmosphere perfect for both relaxing and entertaining in a beautiful, natural setting.
33. Integrate the Garage Seamlessly
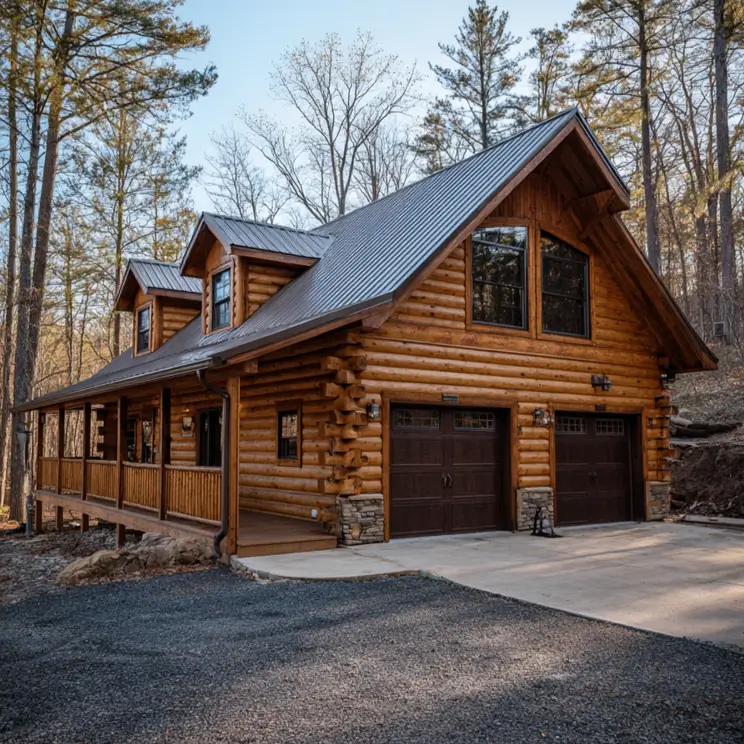
Seamlessly integrating a two-car garage provides modern convenience without sacrificing rustic charm. This practical log cabin home design uses a continuous roofline and matching materials to create a cohesive look, while dormers above add valuable living space and architectural balance.
34. Use Massive Log Posts
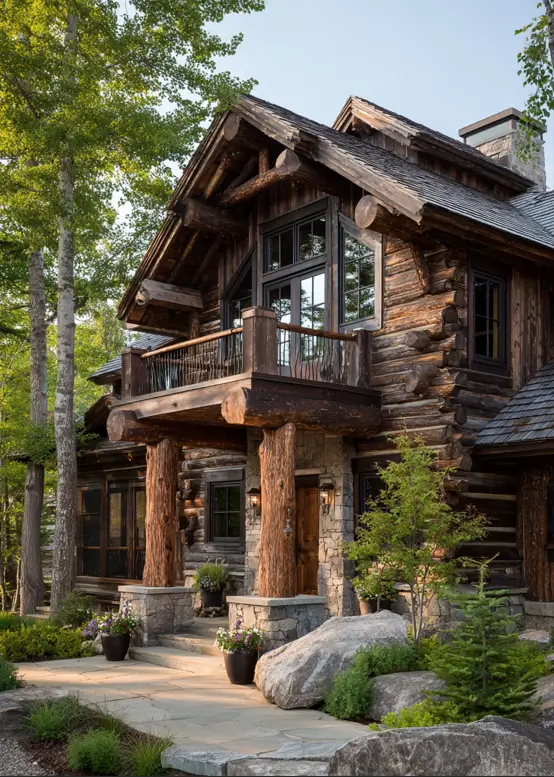
Using massive, oversized log posts as primary structural supports creates a powerful and authentic look. These substantial elements not only anchor the home to its stone foundation but also serve as a dramatic visual statement, showcasing the raw beauty of natural timber.
35. Build Deck Above Garage
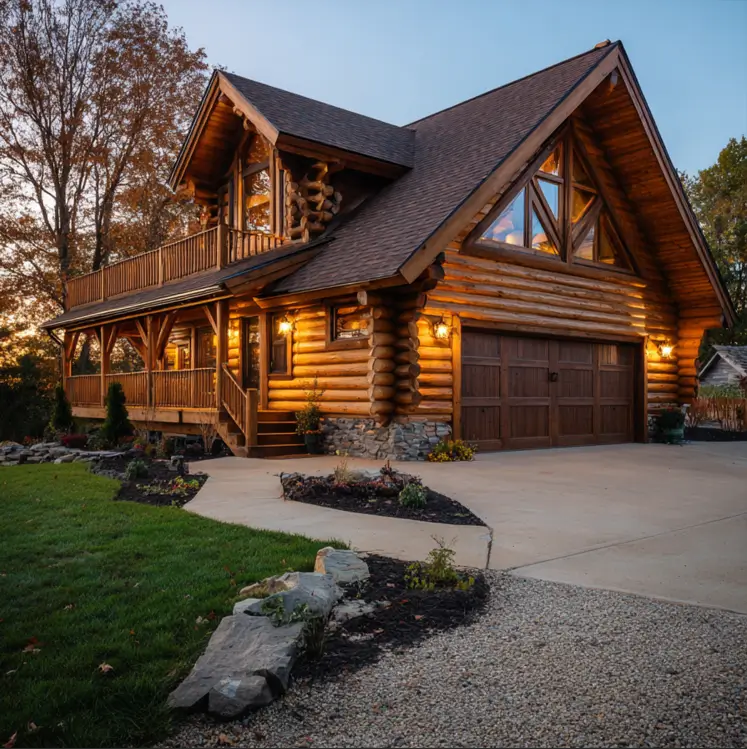
Placing a spacious deck above the integrated garage is a clever way to maximize outdoor living space. This particular log cabin house design provides an elevated vantage point for enjoying the sunset and adds significant functional area without expanding the home’s overall footprint.
36. Add a Fieldstone Chimney
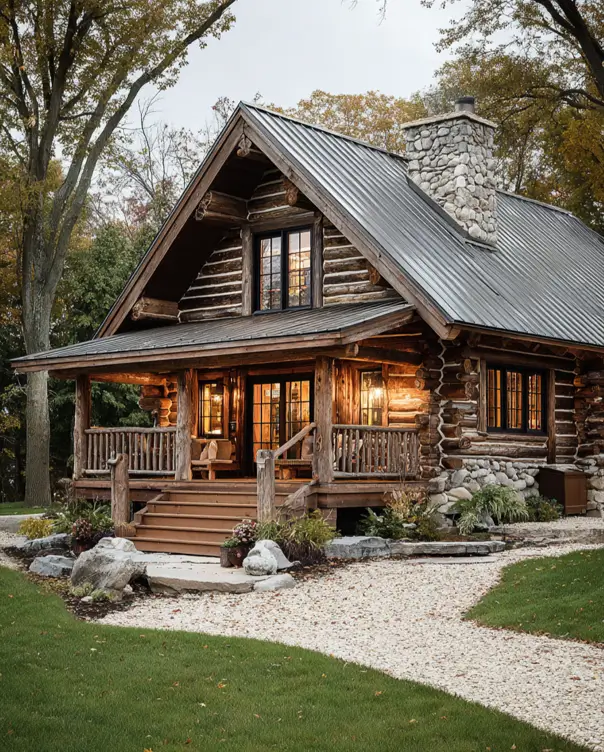
Fieldstone chimneys offer a timeless, organic texture that pairs beautifully with weathered logs. This combination creates a classic log cabin style that feels both substantial and deeply connected to its natural surroundings, promising warmth and enduring character for years to come.
37. Build to the Waterline
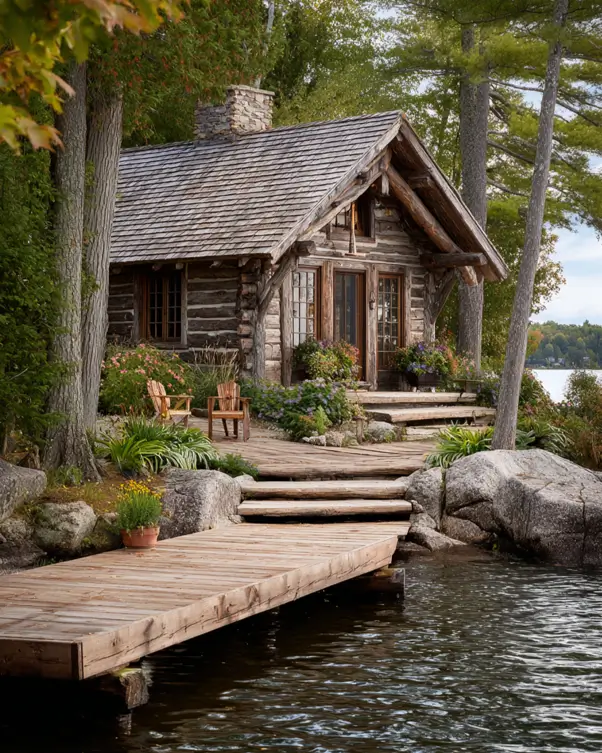
Positioning your cabin at the water’s edge creates an unparalleled connection to the lake. A private wooden dock that flows directly to the front steps blurs the line between home and shoreline, making the water an immediate extension of your living space.
38. Embrace a Winter Setting
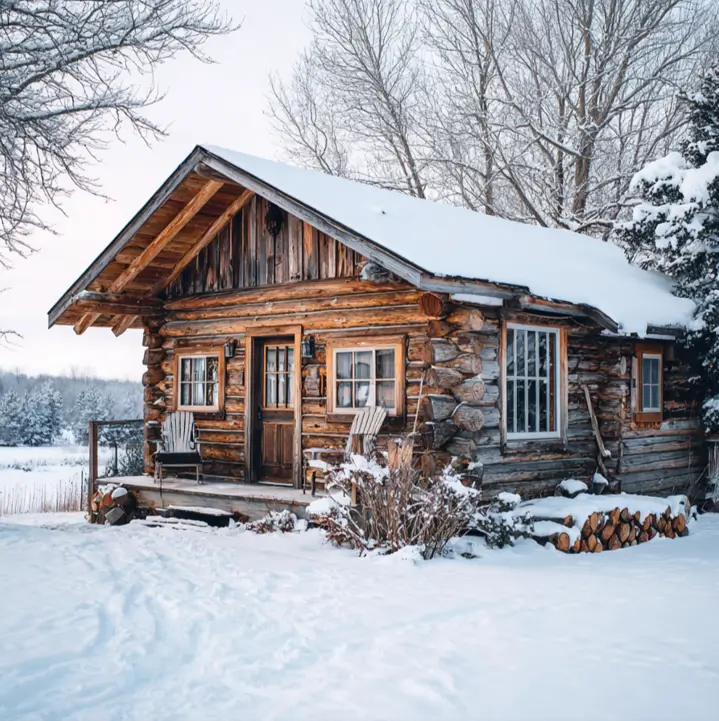
Simple, classic log cabins shine in a winter landscape, where their warm wood tones offer a beautiful contrast to the crisp white snow. A small porch provides sheltered entry, while a neatly stacked pile of firewood promises cozy warmth within, completing the quintessential winter retreat scene.
39. Combine Stone and Wood
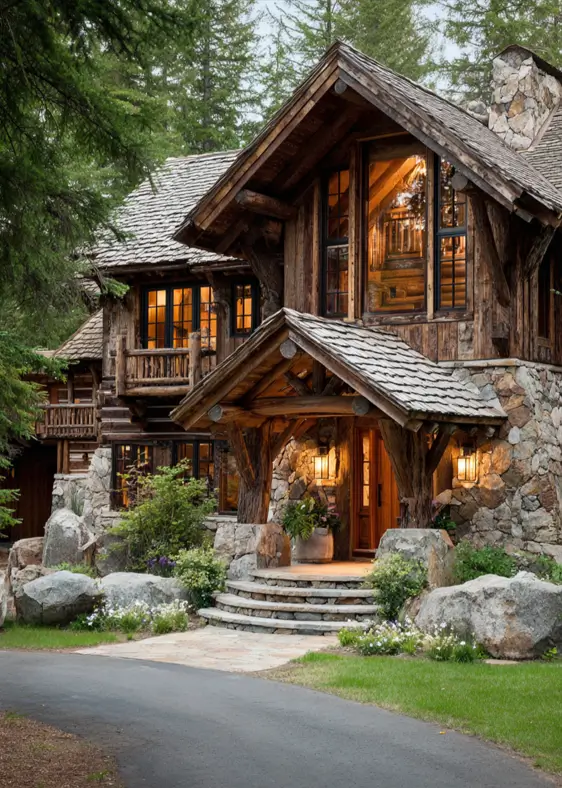
Extensive stonework on the lower level provides a solid, earthy foundation for the weathered wood logs above. This masterful log cabin house style grounds the home in its environment, creating a sophisticated look that feels both timeless and deeply connected to the surrounding forest.
40. Add a Waterside Feature
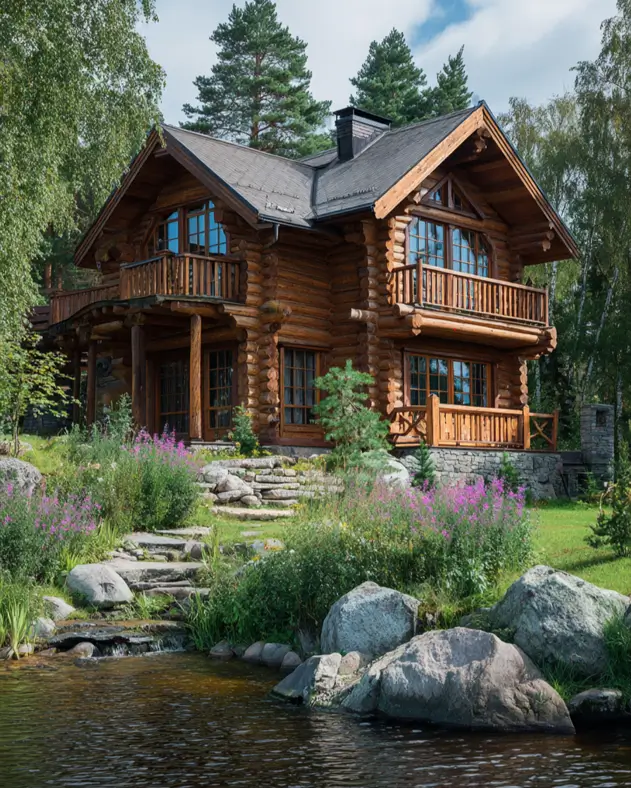
Small, cascading waterfalls crafted from natural boulders add a layer of tranquility to the landscape. This feature creates soothing ambient sound and beautifully bridges the gap between the garden and the natural body of a water just beyond, enhancing the home’s peaceful atmosphere.
41. Frame a Mountain Peak
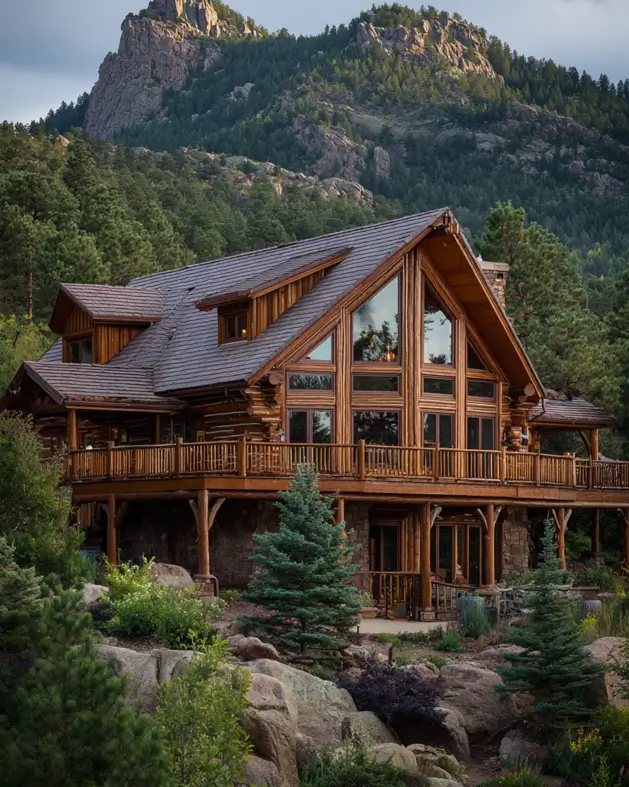
Soaring windows and a prominent A-frame are purposefully designed to capture and frame dramatic mountain peaks. This approach makes the incredible scenery an integral part of the home’s interior, blurring the lines between the structure and its majestic, rocky surroundings.
42. Nestle Cabin in Woods
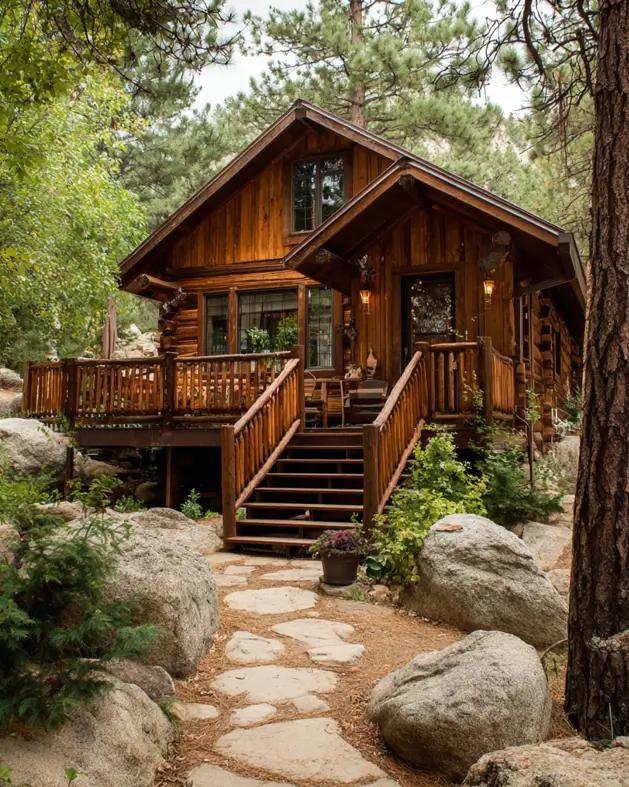
Elevating a cabin on a sloped, wooded lot creates a treehouse-like feel, immersing you in nature. A sturdy staircase and deck provide access and outdoor living space, while a natural stone path winds through the trees, enhancing the sense of a private, hidden retreat.
43. Surround with Flowering Trees
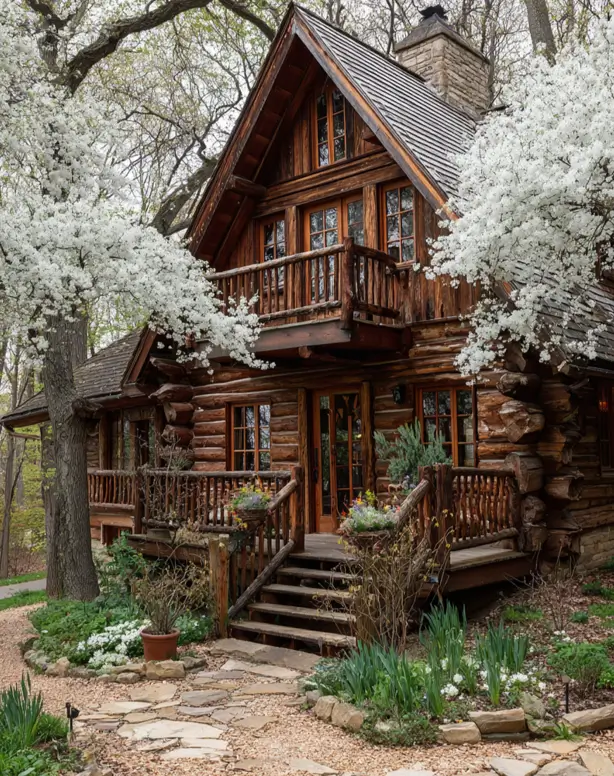
Framing your log cabin with flowering trees creates a truly enchanting springtime scene. Delicate white blossoms provide a soft, romantic contrast to the rugged wood, enhancing the home’s storybook charm and curb appeal during the season.
44. Tuck Into the Forest
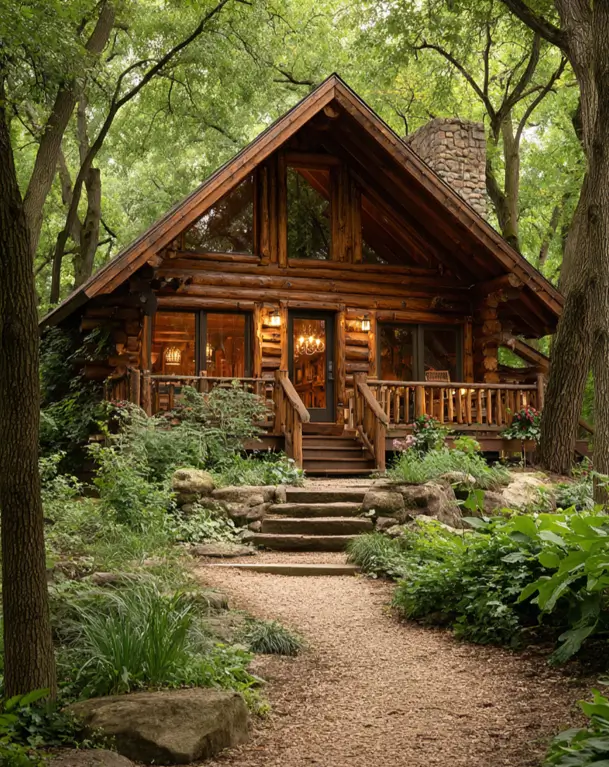
Deep woodland settings offer an unparalleled sense of seclusion and privacy. A simple path winds through lush undergrowth, leading the eye toward the cabin’s warm, glowing interior, creating a beautiful contrast that makes this log cabin home design feel like a true sanctuary.
45. Feature a Welcoming Dock

Leading directly from the water, a long wooden dock creates an unparalleled sense of arrival. This feature transforms the shoreline into a grand entrance, seamlessly blending recreation and relaxation with the comforts of home and making the lake an extension of your living space.
46. Brighten with Dormers
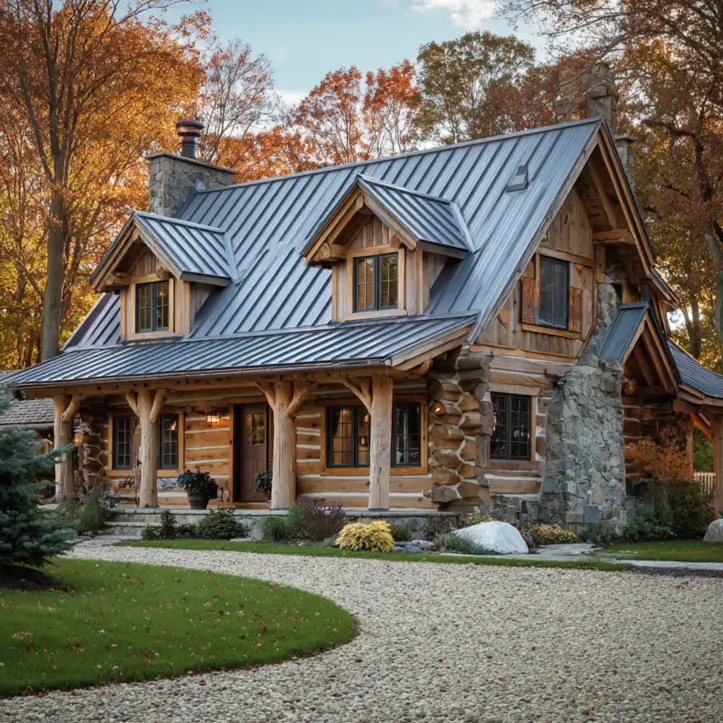
Multiple dormers break up a large roofline, adding significant architectural interest and dimension. This design element not only enhances the cabin’s exterior charm but also floods the upper level with natural light, creating brighter, more spacious, and highly functional living areas.
47. Opt for a Shake Roof

Thick, textured wood shakes create a charming, rustic roofline that adds immense character and a handcrafted feel. This style beautifully complements the natural logs and enhances the cabin’s cottage-like appeal, offering a timeless look that ages gracefully over time.
48. Craft a Timber-Framed Entry

Timber-framed entryways with intricate truss work create a grand, sheltered arrival point. Supporting the massive posts with unique, rounded stone pillars adds a custom, artisanal touch that elevates the entire design, blending rustic materials with refined craftsmanship.
49. Choose a Compact Floor Plan
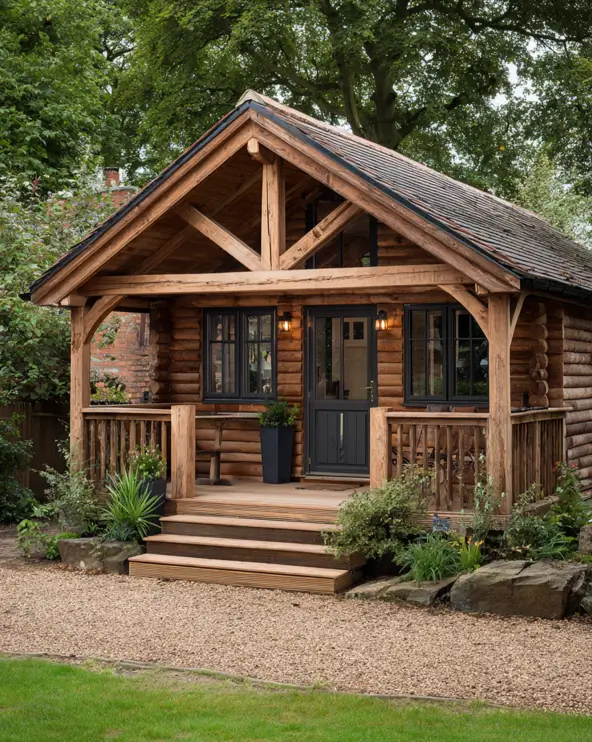
Charming, compact log cabin house designs prove that you don’t need a sprawling layout to enjoy log cabin living. This cozy retreat makes excellent use of space, with an inviting covered porch and an exposed timber truss that showcases the quality of craftsmanship.
50. Soften with Spring Blossoms
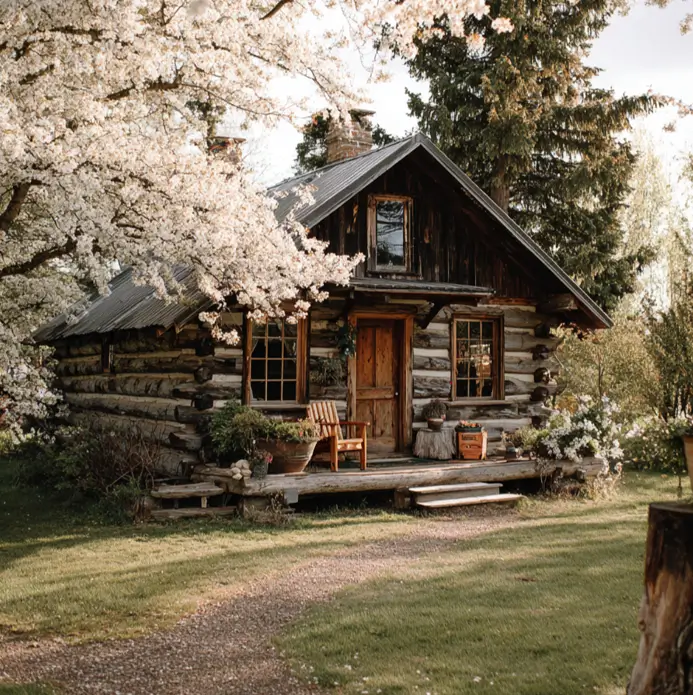
Flowering trees add a touch of romance to a rustic log cabin. The delicate white blossoms create a soft contrast against the dark, weathered logs, giving the simple structure a timeless, storybook quality that feels deeply connected to the changing seasons.
51. Add a Cozy Fire Pit

A large stone fire pit creates a natural focal point for outdoor gatherings, especially on cool evenings. Arranging classic Adirondack chairs around the fire on an expansive flagstone patio extends the home’s living space and provides the perfect setting for making memories.
FAQs
Whether you’re dreaming of a cozy woodland cottage or a grand mountain lodge, the perfect log cabin home design is a personal sanctuary waiting to be brought to life. It’s about blending natural materials with a style that speaks to you. We hope these ideas have sparked your imagination and provided the inspiration you need to begin planning your own perfect rustic retreat.
What are the main cost factors in a log cabin house design?
The primary cost drivers are the size and complexity of the layout, the type of logs, and the level of finishing. This helps determine the overall cost to build a log cabin, whether you’re working with a custom log home builder or considering more affordable log home kits. Labor, location, and site preparation also play a significant role.
Are log homes still in style?
Log homes are timeless and continue to be very much in style, largely due to a growing desire for homes that feel connected to nature. The modern log cabin house style, which blends rustic charm with contemporary elements like large windows and open floor plans, is particularly popular and appeals to a wide range of tastes.
How can I make a log cabin look modern?
To modernize a log cabin home design, focus on creating light and contrast. Paint interior walls a light, neutral color, incorporate sleek fixtures and minimalist furniture, and install large windows to maximize natural light. Combining the natural wood with materials like steel, concrete, or slate can also create a sophisticated, contemporary aesthetic.
What about log home maintenance?
Proper log home maintenance is key to preserving its beauty and structural integrity. This typically involves cleaning the logs and applying a fresh coat of stain or sealant every 3-5 years to protect the wood from moisture and UV damage. Regular inspections for any cracks or pests are also recommended.
Last Updated: December 16, 2025 12:29 PM

