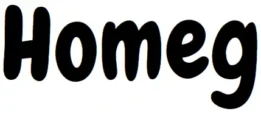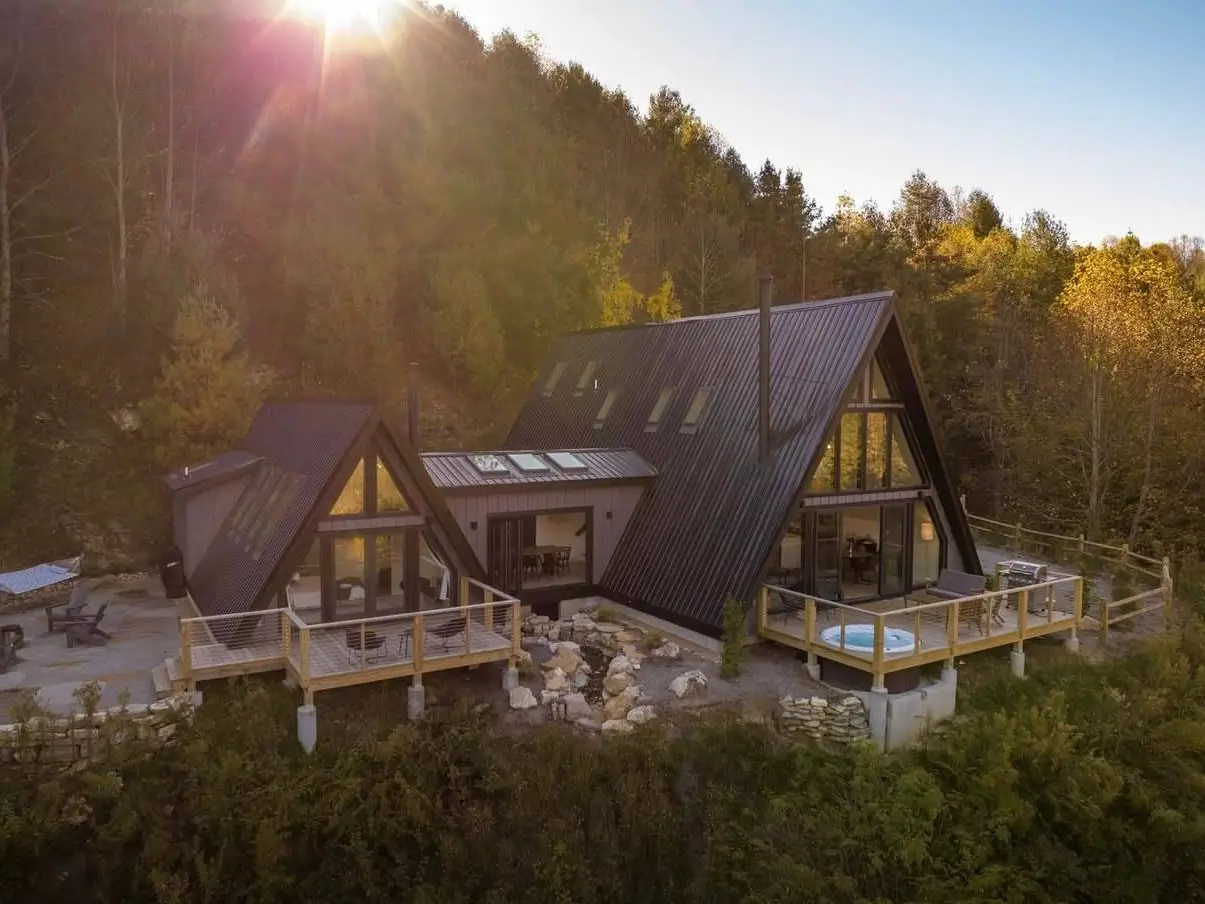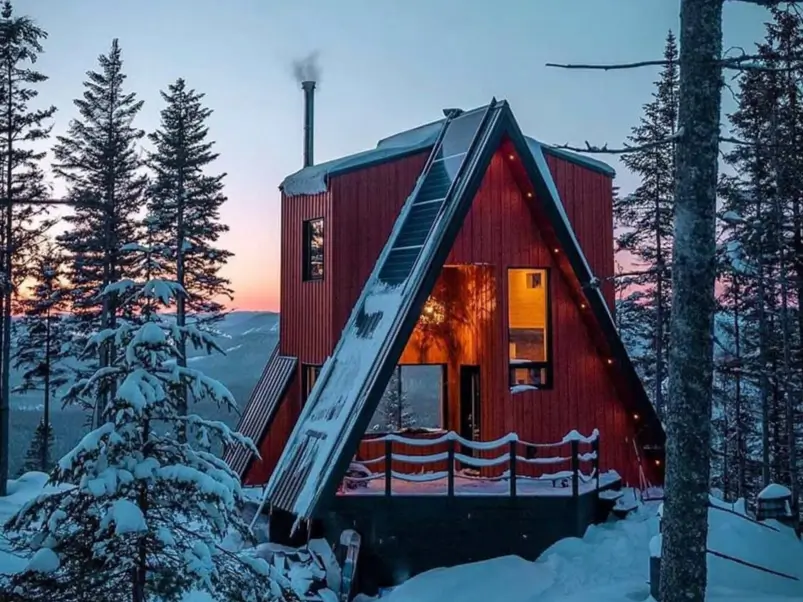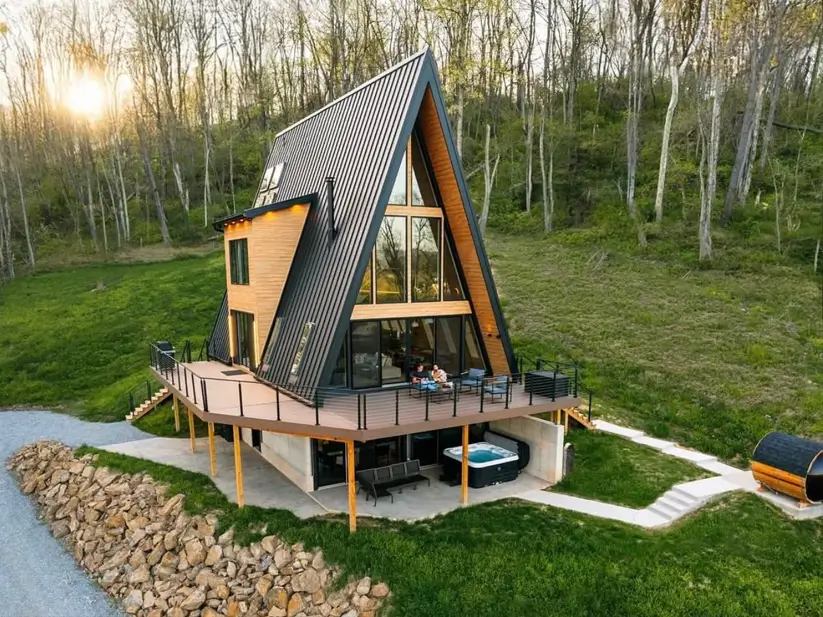Few architectural styles capture the imagination quite like the A-frame. Its iconic triangular silhouette speaks of cozy woodland retreats and a deep connection to nature, making A-frame house design ideas a timeless favorite. The dramatic, steeply pitched roofline is not just a striking visual, it creates soaring, light-filled interiors that feel both grand and intimate, making the challenge of A-frame interior design uniquely rewarding.
The enduring appeal of A-frame cabin designs lies in their incredible versatility. Whether you envision a rustic hideaway or a sleek, modern dwelling, there are endless A-frame home ideas to explore. To guide your inspiration, this collection showcases how a thoughtful focus on materials, expansive windows, and integrated outdoor living transforms the classic shape into a personalized sanctuary.
Defining Elements of Modern A-Frame Design
Understanding the core components can help you identify what you love most about these unique structures. Notice how these five key elements appear in different combinations throughout the following A-frame house design ideas.
- Character Through Materials: Exterior materials define the home’s character. Sleek metal offers a bold, modern look, while natural wood siding provides timeless rustic warmth. Combining materials, like a dark roof with cedar accents, creates engaging visual interest.
- Connection with Expansive Windows: Modern A-frames often feature entire walls of glass. These expansive windows flood interiors with natural light and dissolve the boundary between the home and the surrounding landscape, making the view a central design element.
- Integrated Outdoor Living: Successful A-frame cabin designs extend living spaces outdoors. Features like expansive decks, fire pits, and patios are key for connecting with nature and creating functional areas for relaxation and entertainment.
- A Focus on Sustainability: Sustainability is a growing trend, incorporating materials like reclaimed wood, recycled steel, and energy-efficient windows. This eco-conscious approach reduces environmental impact while adding authentic character.
- Smart Floor Plans: Effective A-frame floor plans are crucial for livability, especially in a small A-frame house. Open-concept main levels and lofts are commonly used to maximize vertical space, creating an airy and functional interior.
The following examples showcase the beauty and versatility of this timeless design. Get ready to discover a personalized sanctuary that is both stunning and functional.
1. Geometric Window Wall

Dramatic black framing defines a stunning geometric window wall, creating an immediate visual impact. This approach not only bathes the interior in sunlight but also forges a strong link to the natural surroundings. Warm wood siding complements the dark trim for a balanced, contemporary look.
2. Monochromatic Modernity

Cladding the entire structure in black standing seam metal creates a bold, unified aesthetic. This minimalist approach streamlines the home’s silhouette, emphasizing its pure geometric form. The dark exterior provides a dramatic backdrop for the surrounding greenery, a popular trend in modern A-frame home ideas.
3. Elevated Outdoor Living

A deep navy exterior offers a refreshing, modern take on classic cabin style. The expansive, elevated deck essentially doubles the living area, creating a perfect platform for outdoor dining and relaxation. This design cleverly uses vertical space to maximize both indoor views and outdoor enjoyment.
4. Timeless Woodland Retreat

Embracing natural wood for the entire exterior creates a timeless, rustic appeal. This classic A-frame cabin design features a raised deck and a welcoming central staircase, enhancing its connection to the rugged landscape. The warm wood tones blend seamlessly with the surrounding forest.
5. Mixed-Material Appeal

Pairing a dark metal roof with the warmth of natural wood siding creates a visually engaging exterior. This particular A-frame home idea cleverly incorporates a dormer-like extension to expand the interior living area, blending traditional form with modern functionality. A spacious deck and nearby fire pit complete the indoor-outdoor experience.
6. Compact Woodland A-Frame Cabin

Light, natural wood siding gives this compact woodland A-Frame cabin a fresh and inviting feel. This pared-down approach highlights the beauty of the structure itself, proving that thoughtful A-frame cabin designs do not require grand scale to create a peaceful woodland sanctuary.
7. Rustic Forest Hideaway

Deep reddish-brown siding allows this cabin to blend beautifully with its forest surroundings. The simple wooden deck with wire mesh railing provides a secure, open-air space to enjoy the outdoors. Overhead string lights add a touch of magic to this secluded cabin.
8. Landscaped Garden Living

A striking two-tone exterior combines a black metal roof with warm horizontal wood siding, creating a sophisticated contrast. The design extends outwards with an expansive wraparound deck and a beautifully landscaped fire pit area, defined by a rustic stone wall for integrated outdoor living.
9. Bright and Breezy Look

White vertical siding paired with a soft blue-green roof creates a light and airy feel. This A-frame house design idea is perfect for a lakeside or coastal setting. The simple wooden deck provides a functional space for outdoor dining, extending the relaxed living area outdoors.
10. Inviting Glass Facade

Full glass facades effectively erase the boundary between inside and out. Warm wood paneling on the interior is fully visible, creating an inviting glow from within. This design maximizes light and views, making even a compact space feel expansive and connected to surrounding nature.
11. Linked Cabin Compound

Connecting two A-frame structures with a shared deck creates an impressive compound. This innovative layout is perfect for hosting multiple families or creating separate living and guest quarters. The design doubles the space while maintaining the distinct, cozy appeal of the classic A-frame silhouette.
12. Storybook Cottage Charm

A lovely shade of blue paired with crisp white trim gives this A-frame a storybook cottage feel. This charming front porch with its classic lattice railing creates a welcoming entrance. This design proves that A-frame home ideas can be adapted to suit a more traditional, whimsical aesthetic.
13. Textural Material Mix

Exposed red brick offers an unexpected, industrial-inspired element to this A-frame home’s facade. This bold textural choice contrasts beautifully with the sleek metal roofing and rich wood trim, creating a unique blend of urban and rustic styles.
14. Expansive Hillside Escape

This impressive design connects two A-frame structures with a central living space, creating an expansive retreat. Multiple decks and a hot tub are perfectly positioned to take in the sweeping hillside views. The dark exterior provides a dramatic contrast against the lush, sun-drenched forest setting.
15. Bold Green Cladding

Vibrant green corrugated metal creates a playful and unexpected exterior. This design cleverly incorporates a glass pop-out window nook, creating a cozy spot to enjoy the view from within. This memorable A-frame cabin design softens industrial material with a lively color.
16. Tudor-Inspired A-Frame

Soft, dusty blue siding accented with darker trim creates a paneled look reminiscent of Tudor-style homes. This unique color combination gives the classic A-frame silhouette a fresh, almost historic feel. Galvanized planter boxes in the front add a touch of modern farmhouse charm.
17. Defined Entryway Charm

Defining the entryway with thoughtful design adds significant curb appeal. Chunky wood beams and shingle siding create a warm, layered look under the crisp metal roof. This design elevates the entrance from a simple door to a distinct architectural statement.
18. Cozy Snowy Escape

Dark charcoal siding creates a stunning contrast against a snowy landscape, making this cabin a perfect winter retreat. Playful pops of bright red from a bench and snow gear add personality against the dark exterior, creating a welcoming and classic look.
19. Evening Entertainment Hub

Thoughtful landscape lighting transforms the entire property into an evening destination. A glowing stone path connects the elevated deck and hot tub area to a cozy fire pit below. The home’s warm interior light spills outwards, creating a magical ambiance for gatherings.
20. Simple Rustic Charm

Rustic wood siding and a simple metal roof define this charmingly compact cabin. Simple string lights trace the roofline, adding a festive touch. This small A-frame house focuses on essential comforts, creating an intimate space for enjoying the quiet beauty of the surrounding forest.
21. Scandinavian Simplicity

Light-hued vertical wood siding and clean lines give this home a distinct Scandinavian feel. Its minimalist aesthetic creates a serene presence in the rural landscape. The simple, dark-stained fence provides a grounding contrast, perfectly framing the structure’s elegant simplicity.
22. Graphic Modern Frame

Crisp white siding creates a striking graphic contrast against the bold black trim of this modern A-frame. The expansive ground-floor glazing and matching wood deck dissolve the barrier between the chic, minimalist interior and the thoughtfully landscaped exterior for a seamless living experience.
23. Cliffside Winter Perch

Perched on a snowy cliffside, this modern A-frame uses a glass-railed deck to maximize spectacular, uninterrupted views. The dark exterior provides a bold contrast to the frosted trees, creating a dramatic and luxurious winter hideaway, a hallmark of modern mountain house design.
24. Charming Upper Balcony

Incorporating a small second-floor balcony provides a private outdoor nook with an elevated view. This charming feature adds dimension to the classic facade, creating a personal retreat space. It is a detail seen in many popular A-frame house design ideas.
25. Sheltered Spa Addition

Extending the home with a modern, timber-frame pavilion creates a stylish, all-weather shelter for a hot tub. This substantial addition contrasts beautifully with the main structure’s light grey siding, defining a dedicated zone for relaxation while adding architectural interest.
26. Whimsical Wood Shingles

Live-edge wood shingles wrap the entire structure, creating a highly textured, rustic look. Charming details like a tiny dormer window and an arched upper window give this unique A-frame cabin a whimsical, handcrafted character that feels straight from a fairytale.
27. Sleek Metal Exterior

Dark vertical metal siding envelops this structure, creating a powerful industrial aesthetic. A single panel of light, natural wood offers an organic contrast, softening the facade and highlighting the home’s sharp geometric lines against the winter landscape.
28. Recreational Lawn Space

Generous lawn space transforms this cabin’s property into a playground. The simple wooden deck offers a perfect spot for supervising play or enjoying a barbecue. This setup is ideal for active families, blending a classic A-frame cabin design with ample room for outdoor recreation.
29. A-Frame Log Cabin Hybrid

Hearty log construction forms the sturdy base of this home, beautifully merging traditional cabin style with the iconic A-frame roofline. This substantial hybrid design feels timeless and durable, perfect for a snowy climate. A stone foundation and modern grey trim complete this powerful, rustic look.
30. Urban Architectural Take

Placing a classic A-frame roof atop a modern rectangular base creates a sophisticated architectural statement. The crisp white lower level grounds the structure, while grey vertical siding adds texture below the dramatic peak. This refined approach is perfect for a contemporary suburban setting.
Defining Your A-Frame Vision
As these A-frame house design ideas show, the triangular silhouette is remarkably versatile. From minimalist modern cabins to cozy, traditional retreats, the right combination of materials, colors, and windows can create a home that perfectly reflects your personal style.
In my professional opinion, the key is to balance the iconic shape with features that suit your lifestyle and the surrounding environment, drawing inspiration from the many A-frame home ideas available.
Planning Your A-Frame Project
Feeling inspired to take the next step? Moving from dream to reality involves a few practical considerations. Exploring different A-frame floor plans is a great starting point to understand how the interior space can be optimized for your needs. For those looking for a streamlined building process, researching prefab A-frame kits can reveal cost-effective and efficient options.
It’s also critical to check with your local municipality about building permits and zoning regulations before you begin. Whether you’re planning a private vacation home or capitalizing on its strong Airbnb potential, a little upfront planning ensures your project is a success.
Frequently Asked Questions
What makes A-frame architecture unique?
The primary benefits of A-frame architecture are its structural simplicity and incredible durability, especially in snowy climates where the steep roofline easily sheds snow. The design naturally creates soaring interior ceilings and allows for large window walls that offer expansive views and abundant natural light, making it a popular choice for A-frame cabin designs.
How can you maximize space in an A-frame home?
Maximizing space in an A-frame involves smart design choices. Open-concept floor plans on the main level prevent the space from feeling cramped. Lofts are commonly used for bedrooms or offices to take advantage of the vertical height. Additionally, built-in storage and strategic window placement can make any A-frame interior feel larger and more open.
How much does it cost to build an A-frame?
The cost can vary greatly depending on size, materials, and location. While the basic structure can be simpler to frame than a conventional house, costs increase with custom features like expansive glass walls, and high-end finishes. Prefabricated A-frame home ideas and kits can offer a budget-friendly starting point, according to sources like the National Association of Home Builders.
Last Updated: October 10, 2025 10:53 PM



