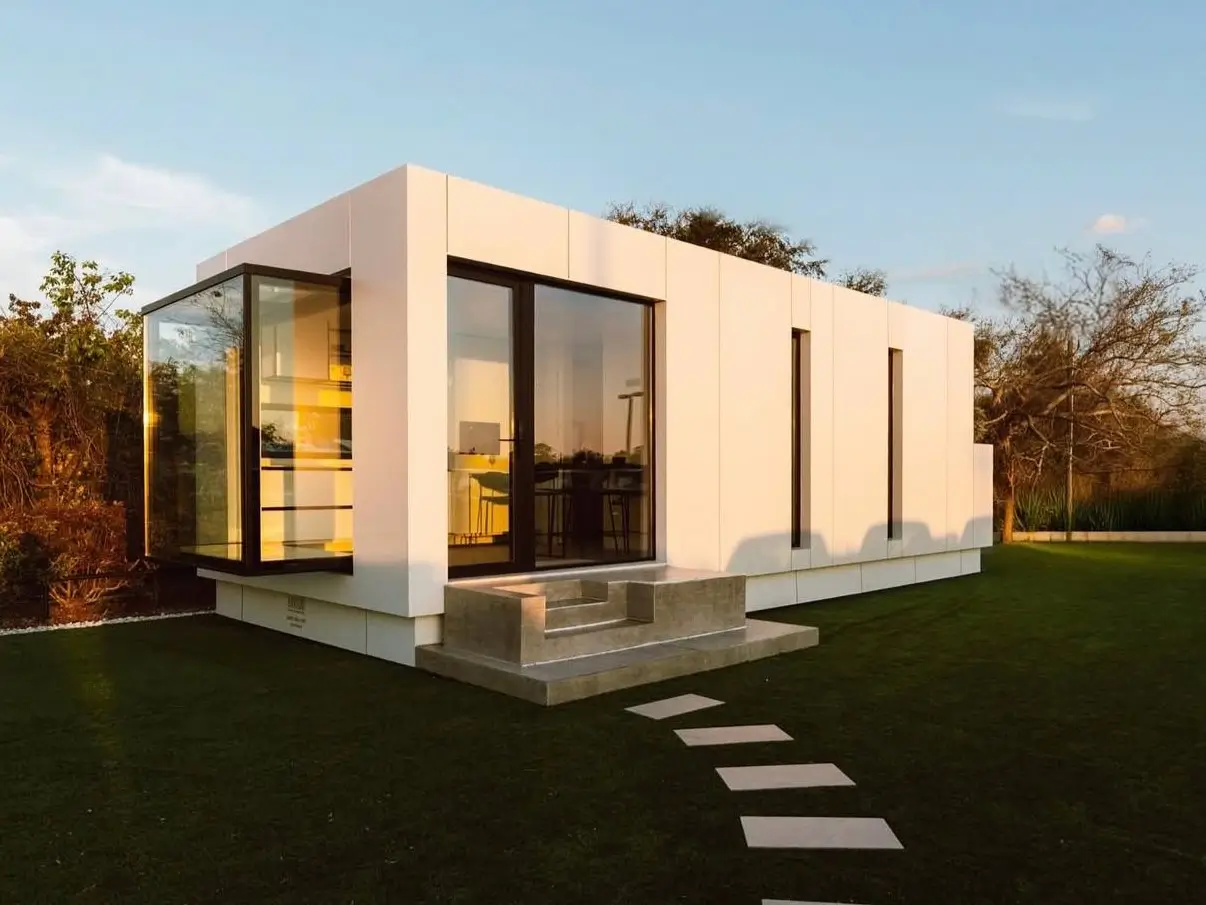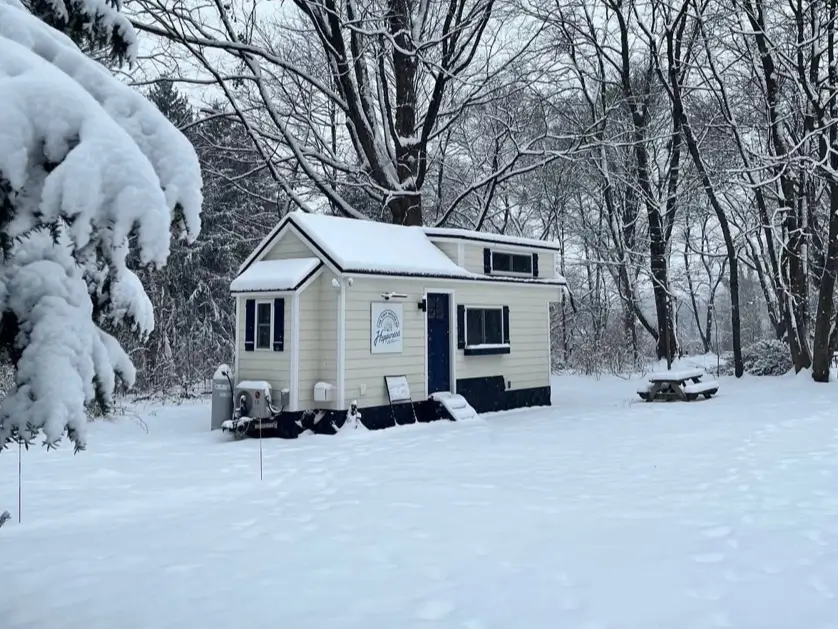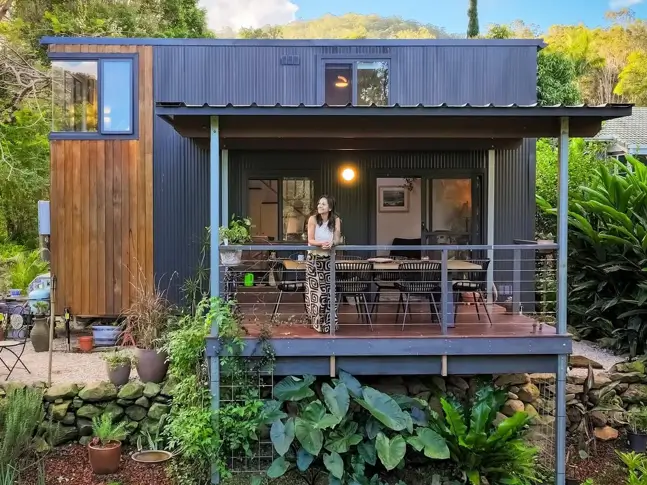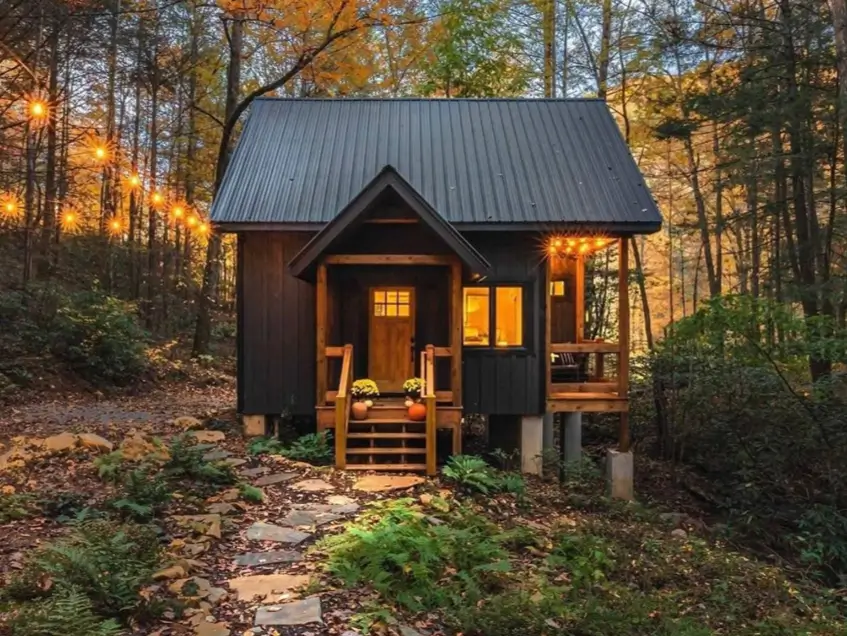The most compelling tiny house designs are a study in ingenuity. Embracing a smaller footprint is a deliberate choice, one that champions clever solutions and personal style over sheer square footage. More than a passing trend, this approach to compact living is about thoughtful curation, where every detail matters. Within these compact homes, innovative layouts and smart material choices work in harmony to create spaces that feel both incredibly efficient and warmly inviting.
This curated gallery explores a wealth of architectural styles and tiny home design ideas. From rustic woodland cabins to sleek urban structures, each example is a masterclass in maximizing function with beauty. Discover how a thoughtful approach transforms a small space into a personal sanctuary and find inspiration for your own project.
Principles of Great Tiny Home Design
Before diving into visual inspiration, it helps to understand the core principles that make small footprint homes successful. The most unique tiny house ideas masterfully balance form and function.
- Embrace Vertical Space: With a limited footprint, the only way to go is up. Lofts are a classic solution for sleeping areas, but also consider vertical storage, high shelving, and tall windows that draw the eye upward, creating a sense of volume in your small house plans.
- Prioritize Indoor-Outdoor Flow: The best tiny home design ideas feel larger than their dimensions by visually and physically connecting to the outdoors. Large glass doors, expansive decks, and covered porches effectively extend the living area and prevent any feeling of confinement.
- Select Materials Wisely: The materials you choose define the home’s character. Natural woods bring warmth, dark metal offers a modern edge, and corrugated siding adds industrial texture. A cohesive material palette is key to a sophisticated look.
- Plan the Interior Layout: A beautiful exterior must be matched by a functional interior. Great tiny house floor plans consider every square foot, creating distinct zones for cooking, sleeping, and relaxing to maximize usability.
22 Tiny House Design Ideas We Love for 2025
1. Lakeside Modern Tiny Home

Natural light wood siding harmonizes with the rolling green landscape in this waterside home. Expansive decking and a pergola blur the line between indoors and out, creating a seamless transition to the private dock. This design prioritizes connection with its environment, offering a truly tranquil escape.
2. Woodland Tiny House Cabin

Deep olive siding allows this home to recede beautifully into its forested backdrop. The classic board and batten exterior adds textural interest, while a simple wood porch provides a warm, welcoming entry point. This structure proves that a thoughtful color palette is key to landscape integration.
3. Tokyo’s Sculptural Gem

Tokyo’s ‘Reflection of Mineral’ tiny house by Atelier TEKUTO is a marvel of geometric precision. Built on a constrained corner plot, its faceted, crystalline form manipulates light and shadow, creating a dynamic interior experience. This sculptural design is a unique tiny house idea for urban living.
4. Rural Modern Tiny Home

This home blends dark metal with a glass solarium for a striking contemporary profile. An expansive, multi-tiered deck with an integrated hot tub and nearby sauna extends the living space outwards, fully embracing its panoramic setting, a premier tiny home design idea.
5. Industrial Rustic Tiny House

Contrasting materials define this mobile tiny house. Corrugated metal siding provides an industrial feel, while dark horizontal planks and warm wood trim add rustic charm. A vibrant turquoise door serves as a cheerful focal point, proving that portable tiny house designs can be full of personality.
6. Chic Rooftop Terrace

Crisp white vertical siding contrasts sharply with bold black trim, creating a timeless, graphic appeal. This tiny house design extends living space upward with a spacious rooftop terrace, perfect for outdoor lounging. A thoughtfully designed patio and landscaping ground the home, offering a sense of permanence.
7. Elevated Deck Living

Muted blue-gray siding gives this home a contemporary yet understated presence in its wooded lot. A shed roofline creates space for clerestory windows, maximizing natural light. The expansive wraparound deck effectively doubles the usable living area, ideal for enjoying the tranquil forest setting.
8. Minimalist Box Tiny Home

This structure champions minimalist design with its clean, box-like form and stark white finish. A prominent corner window made entirely of glass dissolves the boundary between the sleek interior and the manicured landscape. This bold execution is a unique tiny house idea where simplicity creates a powerful architectural statement, often featuring an open-concept floor plan inside.
9. Vertical Wood Tiny Home

Vertical wood slats create a striking textural facade on this multi-level home. This unique tiny house idea uses its height to incorporate a second-story terrace for private outdoor relaxation. Floor-to-ceiling windows on the main level ensure the interior is bathed in abundant natural light.
10. Stacked Modern Tiny House

This design boldly embraces verticality, stacking living spaces to maximize views from its hillside perch. A mix of white, wood, and stone textures adds visual depth. Multiple decks and staircases create a dynamic connection to the outdoors, offering varied perches for enjoying the forest canopy.
11. Nautical Mobile Tiny Home

Crisp white siding paired with a corrugated metal accent creates subtle textural contrast. Decorative oars mounted on the exterior wall immediately establish a clear nautical theme. This tiny house on wheels idea demonstrates how personal decor can effectively define the character of a transportable home.
12. Rustic Hillside Tiny Cabin

Weathered wood siding and a durable metal roof give this cabin a timeless feel. Its generous deck extends the living space into the autumn landscape, complete with a hot tub for cool evenings. This tiny house design, often under 400 square feet, beautifully embraces its seasonal, secluded setting and is ideal for off-grid living.
13. Versatile Craftsman Tiny Home

The Cascade Max by Tru Form Tiny showcases a refined modern farmhouse aesthetic. Deep teal board and batten siding provides a sophisticated backdrop for the warm, natural wood entryway. Inspired by Craftsman style, this tiny home design idea masterfully elevates a mobile structure with rich color and texture.
14. Elevated Forest Living

Elevated among the pines, this structure redefines the classic treehouse. Dark vertical siding gives it a modern edge, while the expansive deck is built around the living trees. This unique tiny house design offers an immersive way to live directly within the forest canopy.
15. Dramatic Black Tiny Cabin

Bold monochromatic siding creates a dramatic statement against the lush forest backdrop. This tiny home design idea uses a classic barn silhouette, modernized by its stark color and clean lines. A simple side deck and a winding stone path provide a gentle welcome to the secluded retreat.
16. Southwestern Adobe Tiny Home

Thick stucco walls provide a cooling effect in the desert heat. An arched wooden door adds rustic character to the simple, clean form. This tiny home design idea perfectly embraces its arid environment with native plantings, creating a seamless blend of architecture and landscape.
17. Storybook Earth Tiny Home

Lush green roofs allow this whimsical home to merge with the hillside. Its organic form, earthen walls, and a captivating circular window create a storybook feel. This unique tiny house design proves that a home can be a magical escape, deeply connected to the earth.
18. Modern Forest Tiny Home

Deep charcoal wood siding gives this mobile home a sophisticated, modern profile. Generous glass doors open completely, merging the bright, airy interior with the surrounding woodland. This micro home design excels at creating an immersive nature experience without sacrificing contemporary style.
19. Artistic A-Frame Tiny House

This design reimagines the classic A-frame with a bold, artistic twist. A full glass wall immerses the occupant in the surrounding forest, while a striking graphic pattern adds a layer of modern personality. It’s a perfect example of how tiny A-frame cabins can serve as a unique tiny house idea for a minimalist retreat.
20. Treetop Tiny Home

This modern mountain home is lifted into the trees, creating a unique treetop living experience. Dark siding gives it a contemporary feel, while multiple decks, including one with a hot tub, offer luxurious outdoor space. A fire pit below completes this ultimate forest retreat, a great tiny home design idea.
21. Modern Infill Tiny House

Dark vertical siding offers a bold, contemporary look in a suburban setting. The warmth of the natural wood railing creates a striking contrast against the moody exterior and concrete foundation. This design proves that small-footprint homes can add modern character to established neighborhoods.
22. Classic Tiny Log Cabin

The quintessential tiny log cabin offers timeless rustic charm. A simple covered porch with rocking chairs creates an inviting spot to enjoy the peaceful forest surroundings. This tiny house design is the perfect embodiment of a cozy, traditional woodland escape.
Ultimately, the best and most unique tiny house ideas are a direct reflection of their inhabitants’ priorities, and these principles can be applied to many other small home exterior ideas as well. Whether you are seeking a minimalist retreat, a mobile dwelling, or a permanent small home, the possibilities are endless.
The key is thoughtful planning and a clear vision for how you want to live, creating a space that is not just smaller, but smarter and more personal.
FAQs
What are the most popular styles for tiny houses?
The most popular tiny home design ideas span a wide range of aesthetics, from rustic log cabins and classic A-frames to ultra-modern minimalist structures. Many popular tiny home design ideas also incorporate Craftsman details, Scandinavian simplicity, unique styles like small barndominium homes, and charming cottage elements, allowing for significant personalization.
How do you maximize space with tiny home design ideas?
Effective tiny house designs rely on clever compact living solutions. Common strategies include using vertical space with lofts, incorporating multi-functional furniture, and installing large windows to bring in natural light. Smart storage, like built-in shelving and under-stair units, is also essential for any tiny home design idea.
What are the main benefits of unique tiny house ideas?
Opting for a tiny home is often a deliberate lifestyle choice centered on simplicity and efficiency. The primary benefits include a lower environmental footprint, reduced financial costs, and greater mobility for homes on wheels. This allows for a life with fewer possessions and more freedom.
What is the biggest challenge when planning a tiny house design?
The primary challenge is often balancing desires with necessities in micro home layouts. Every square inch matters, so decisions about what to include require careful thought. Effectively planning for storage and creating zones for different activities without making the space feel cluttered is a delicate but crucial task.
Do tiny house designs need to comply with building codes?
Yes, absolutely. It is crucial to research local zoning laws and the specific building codes that apply to small structures before you build. Whether your tiny house is on a foundation or wheels, regulations will vary significantly by state and even county, impacting everything from your home’s square footage to its placement.
Last Updated: December 14, 2025 4:21 PM




