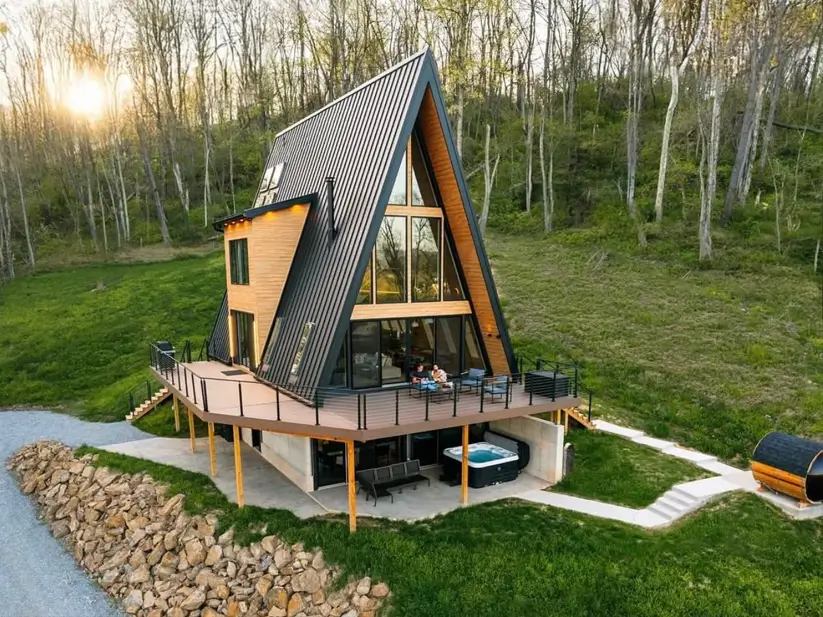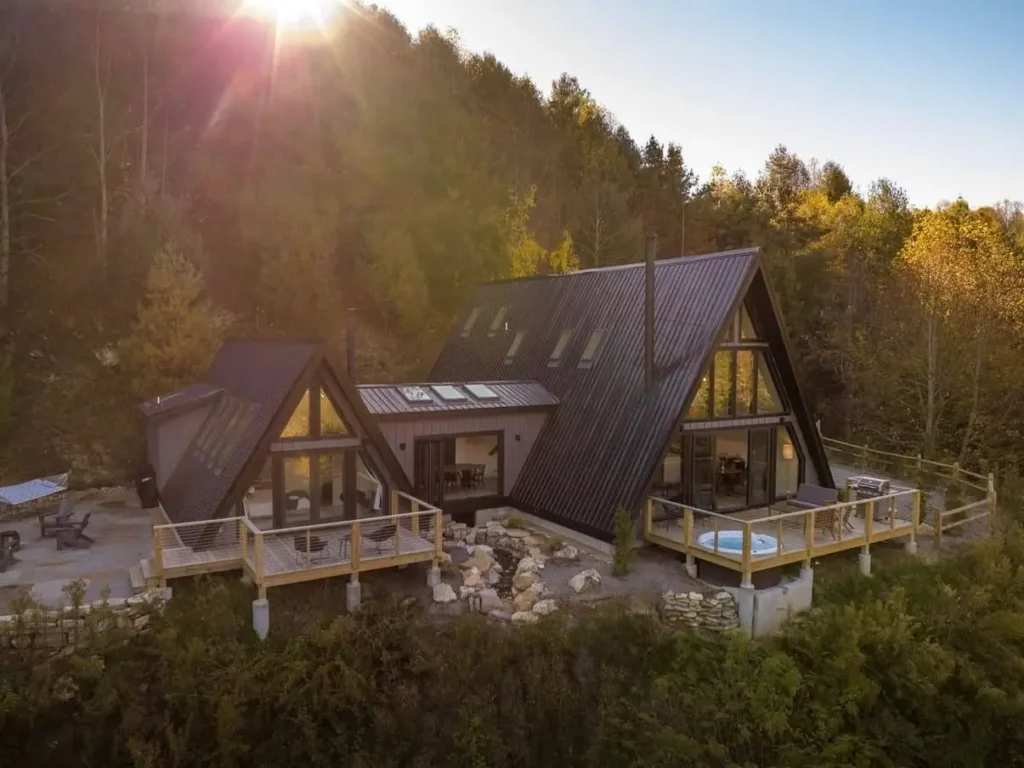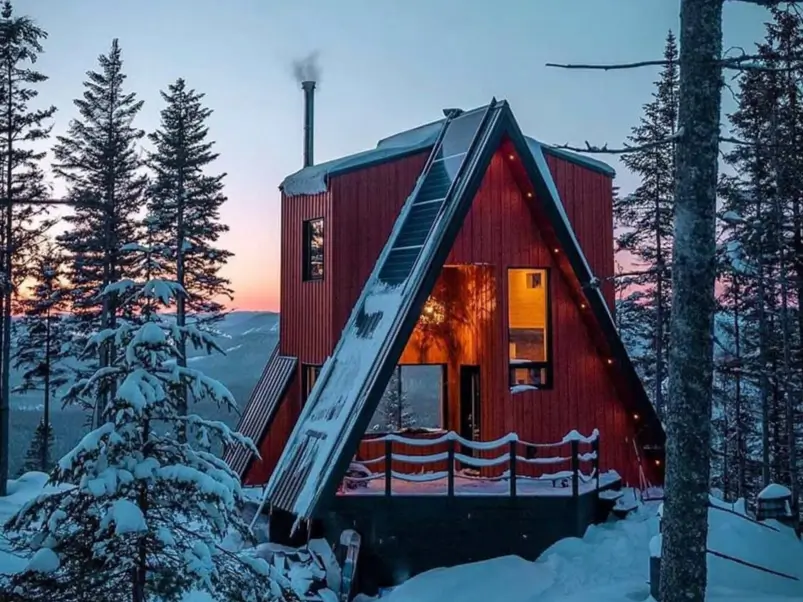Modern A-frame home designs are experiencing a stunning architectural revival, blending iconic geometry with clean, minimalist style. This evolution transforms the classic woodland structure into a sophisticated modern A-frame cabin or a striking contemporary A-frame house. These structures champion light, volume, and seamless indoor-outdoor connections.
Today’s A-frame is more versatile than ever, defined by soaring glass walls, minimalist palettes, and a rich mix of materials. From cozy woodland cabins to sculptural desert homes, these A-frame architecture examples celebrate the iconic triangular form. In this gallery, discover 55 distinct inspirations for bringing this timeless yet current architectural look to life.
Key Takeaways
- Expansive Glass Walls: Modern A-frames prioritize natural light and scenic views, often featuring entire gable ends made of glass to connect the interior with the outdoors.
- Rich Material Palettes: Designs frequently combine natural wood with industrial elements like metal, concrete, and stone to create stunning textural and visual contrast.
- Seamless Indoor-Outdoor Living: Large decks, private balconies, and walk-out lower levels are common features that extend the home’s living space into the landscape.
- Bold Monochromatic Schemes: High-contrast black and white palettes are often used to accentuate the strong, clean geometry inherent in the A-frame structure.
- Versatile Styles & Sizes: The designs prove their adaptability, ranging from small, minimalist cabins to large, multi-story family homes with complex layouts.
55 Modern A-Frame Designs We Love for 2025
1. Design for Multi-Level Outdoor Living
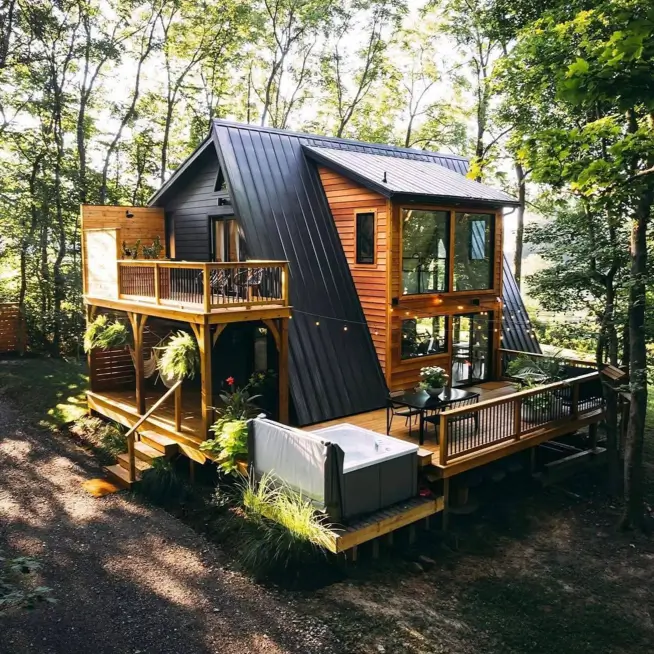
Cleverly designed decks on multiple levels maximize outdoor living space, even on a sloped lot. This modern a frame cabin contrasts a sleek black metal roof with warm wood siding, creating distinct zones for lounging, dining, and even a hot tub, seamlessly blending the home into its woodland setting.
2. Use a Monochromatic Palette
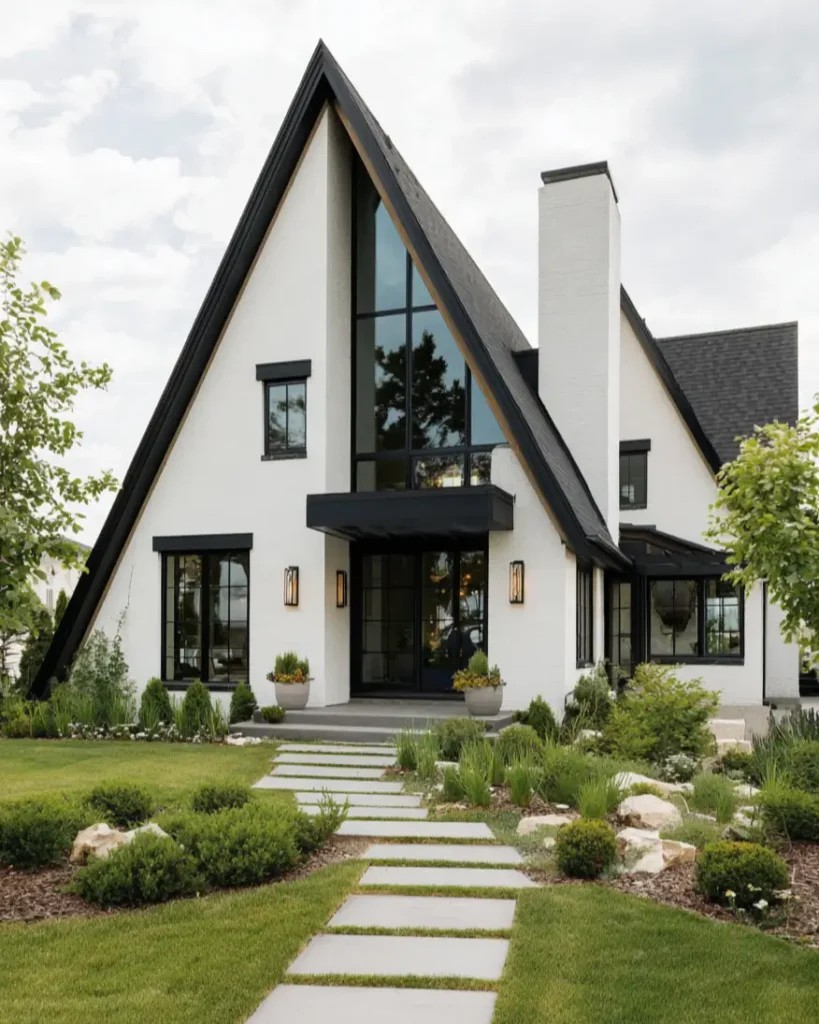
Crisp white brick provides a stunning canvas for bold black trim and expansive window frames. This approach highlights the strong geometric lines, creating a powerful visual statement. The design perfectly merges a classic structure with a clean, contemporary aesthetic, a hallmark of the best modern A-frame home designs.
3. Weave in Natural Textures
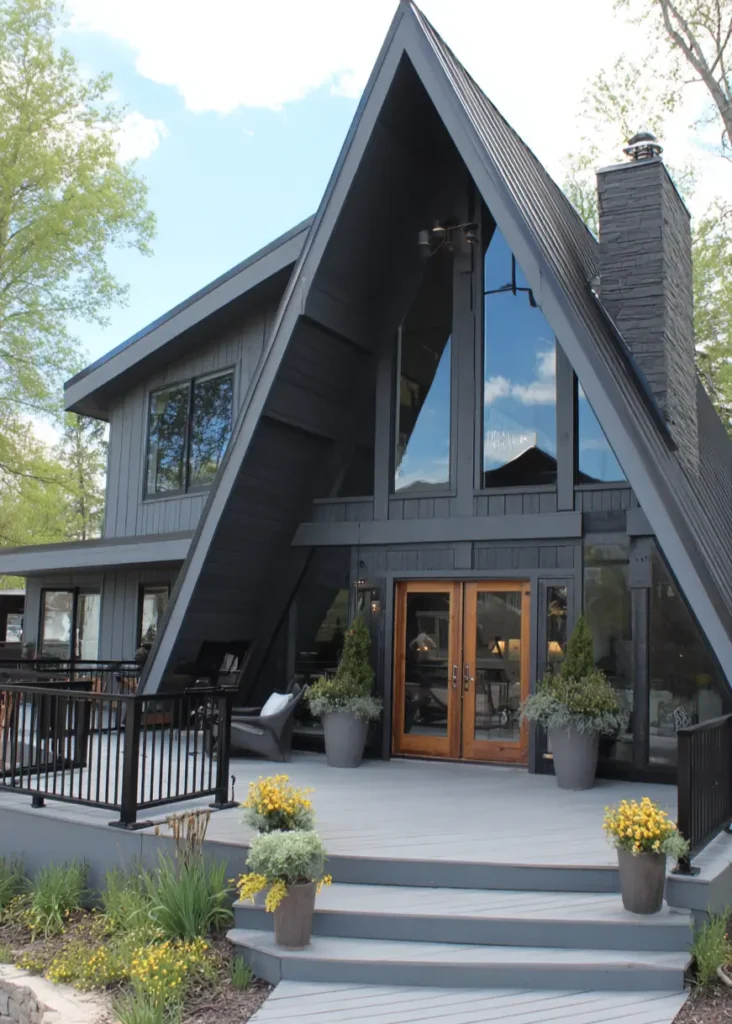
A deep charcoal exterior gives this contemporary A-frame house a sophisticated, modern edge that blends seamlessly into a wooded landscape. The stacked stone chimney and warm wood doors introduce organic textures, creating a welcoming entrance that beautifully balances moody tones with natural warmth.
4. Embrace Scandinavian Style
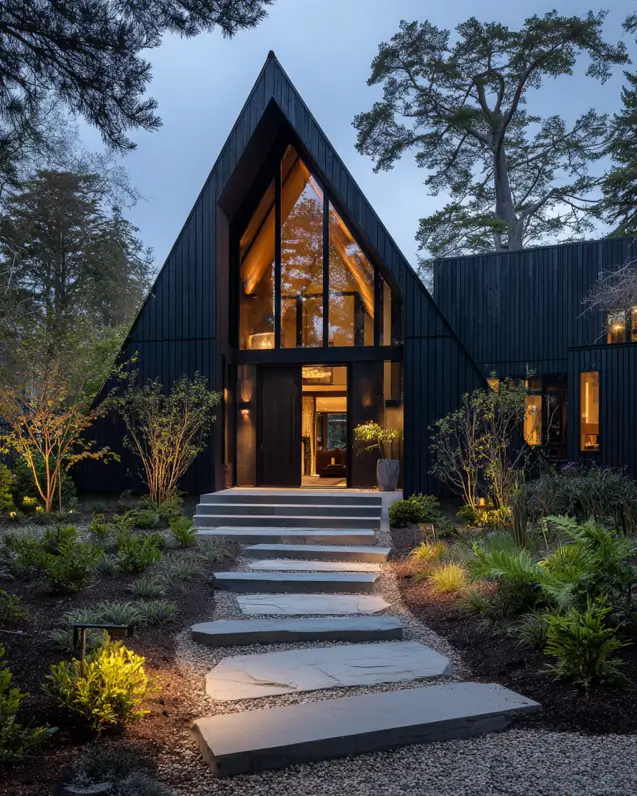
Clean lines and a dark, moody exterior define the Scandinavian aesthetic of this contemporary A-frame house. The minimalist form is enhanced by a warm interior glow, creating a striking contrast that feels both dramatic and inviting. This design prioritizes architectural purity and biophilic principles.
5. Opt for a Sculptural Stucco
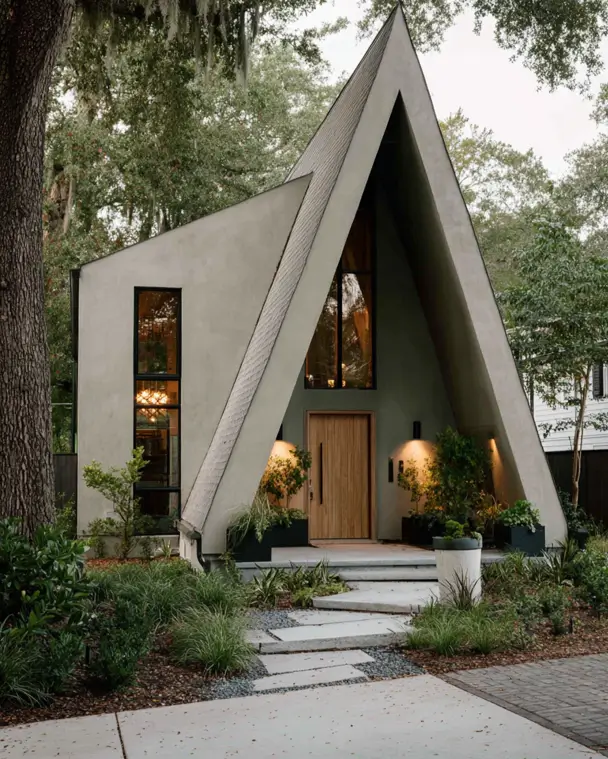
This design reimagines the A-frame with a sculptural stucco finish, giving it a substantial, monolithic presence. A practical tip: for a finish like this to last, especially in wet climates, ensure your contractor uses a proper rainscreen system behind the stucco to manage moisture.
6. Try Mid-Century Contrast

A striking black-and-white palette gives this home a graphic, mid-century modern appeal. The dramatic black roofline extends low to the ground, creating a powerful silhouette. This is balanced by crisp white siding and modern landscaping, resulting in a clean, highly curated aesthetic.
7. Install a Soaring Glass Wall
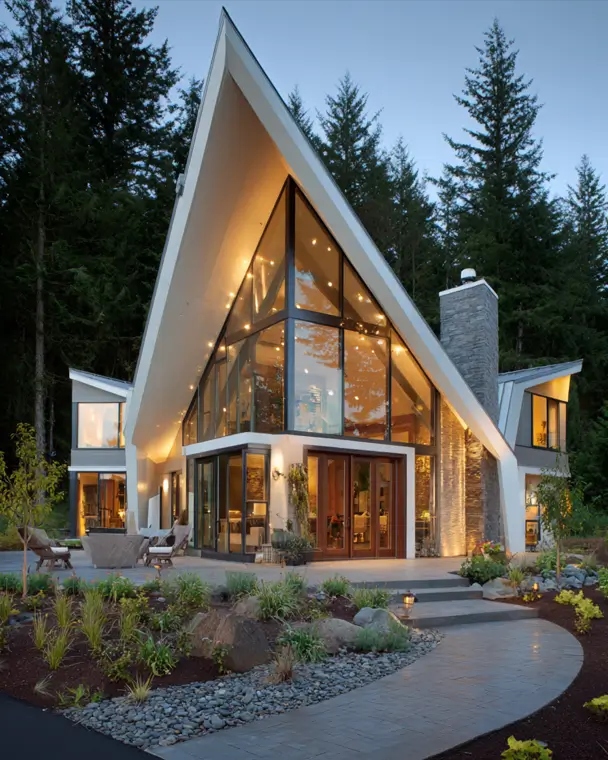
Soaring rooflines form a dramatic canopy over a near-total wall of glass. This expansive fenestration floods the interior with natural light and dissolves the boundary between the home and its wooded surroundings, offering an immersive living experience that is both grand and intimate.
8. Add an Elevated Grand Deck
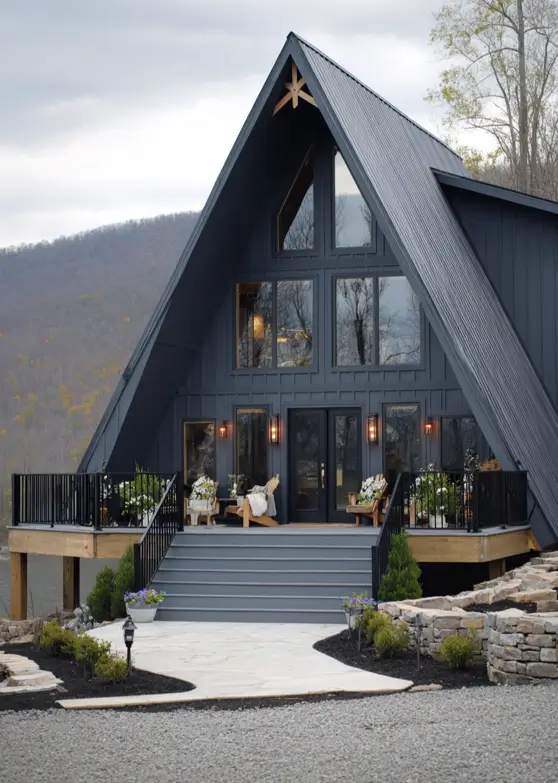
Elevated decking provides a grand outdoor stage for this modern A-frame cabin, perfect for embracing scenic surroundings. Its deep charcoal exterior creates a uniform, sophisticated look, while a simple wood accent at the peak adds a touch of bespoke character to the clean design.
9. Include a Private Balcony
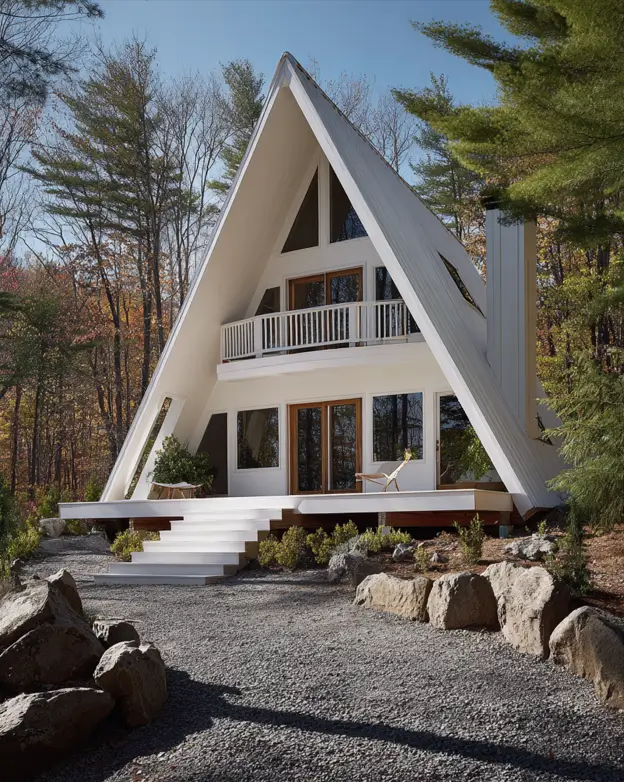
Bright white siding gives this classic A-frame a fresh, modern look that stands out brilliantly against a wooded backdrop. A second-story balcony offers a private outdoor retreat, adding functional living space while creating architectural depth and visual interest within the iconic triangular form.
10. Combine Wood and Stone

Rich wood timbers beautifully frame the entrance and windows, creating a warm, inviting contrast against dark siding. Paired with a rugged stacked stone chimney, these natural materials add wonderful texture and a sophisticated rusticity, enhancing the home’s strong geometric silhouette.
11. Introduce Gentle Curves
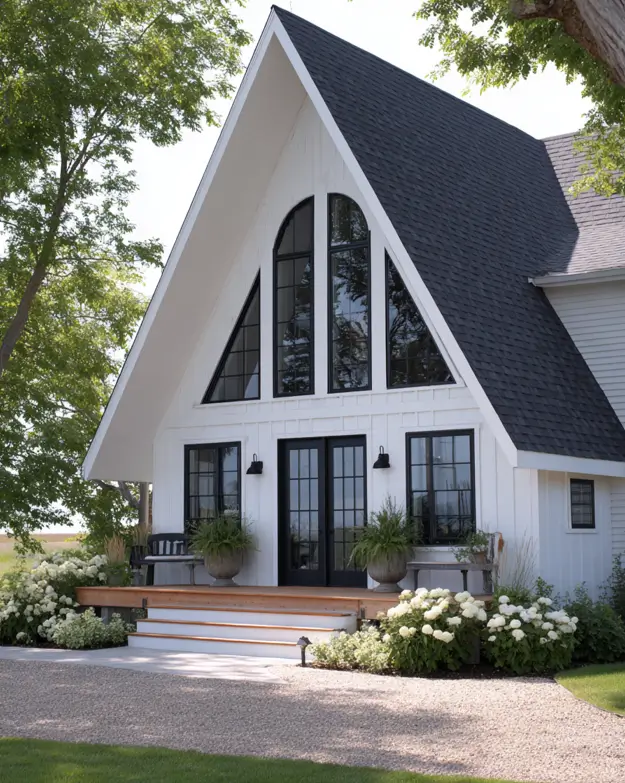
Gently arched windows soften the structure’s sharp peak, adding a graceful touch to the modern farmhouse aesthetic. This classic black-and-white palette feels timelessly fresh, creating a clean and inviting look that is beautifully complemented by lush landscaping and a welcoming front porch.
12. Design for the Lakeside
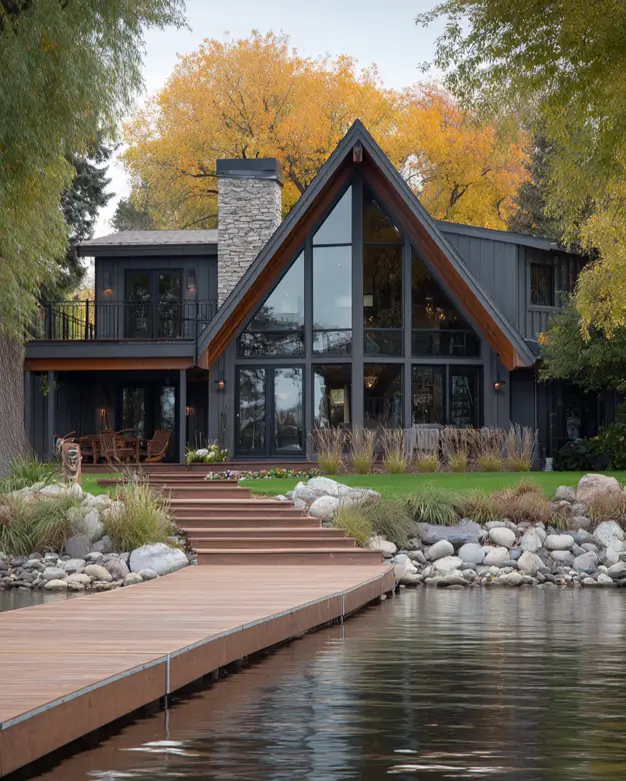
Dark vertical siding gives this contemporary A-frame house a sophisticated presence on the water. A sprawling wooden dock and staircase lead directly to the entrance, seamlessly integrating the home with its lakeside setting for an effortless indoor-outdoor lifestyle.
13. Carve a Dramatic Entrance
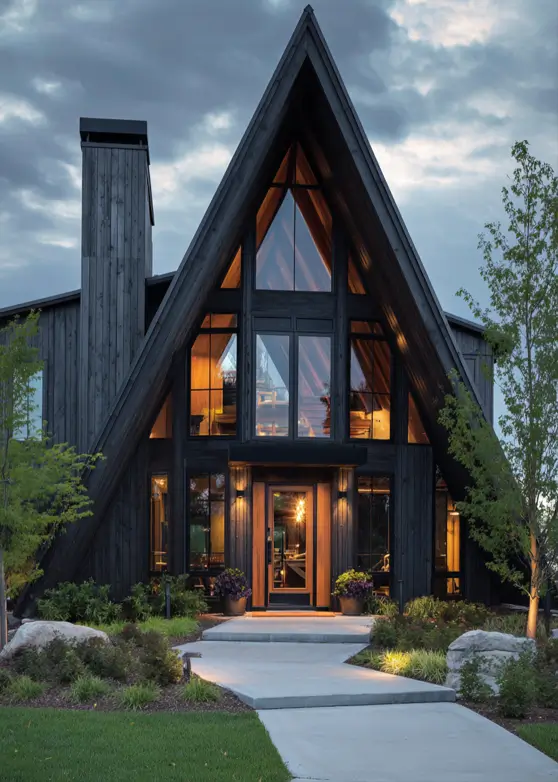
Dark-stained wood siding gives this home a bold, monolithic quality, enhanced by the clean lines of a matching chimney. The deeply recessed entrance, warmly lit from within, creates a dramatic focal point that draws you in, offering a beautiful counterpoint to the structure’s powerful form.
14. Extend Space with a Tiered Deck
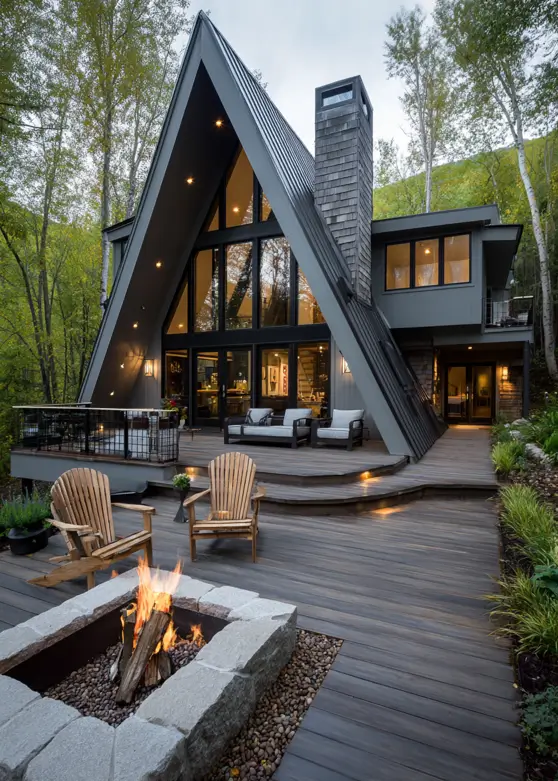
Multi-level decking dramatically expands the home’s footprint, creating distinct zones for lounging and gathering. A stone fire pit offers a natural focal point for socializing, while a wood-shingled chimney adds rustic texture against the sleek, dark roofline, perfecting this modern A-frame cabin retreat.
15. Layer Wood, Stone, and Metal
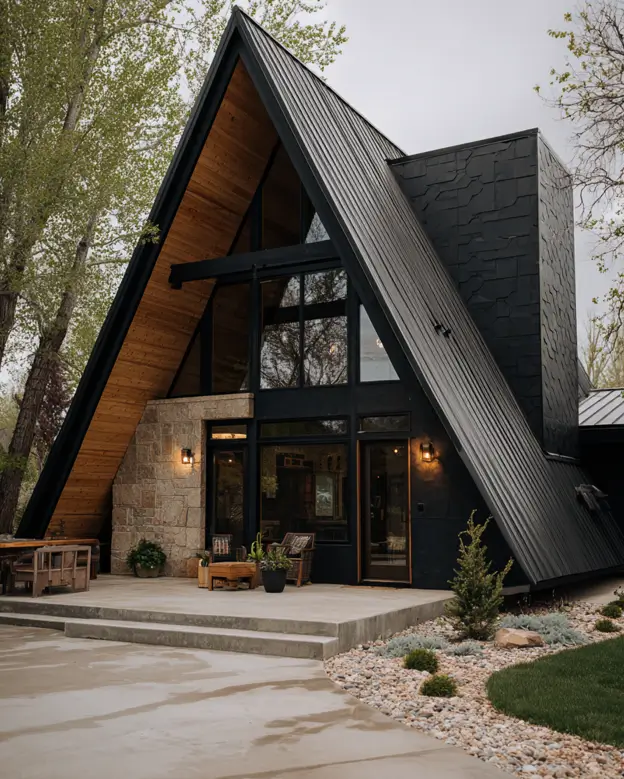
Sleek black metal roofing contrasts sharply with warm wood paneling and rugged stonework below. From my experience, the key to this look is ensuring proper flashing where the different materials meet to prevent water intrusion—an essential detail for a long-lasting exterior.
16. Create an All-White Oasis
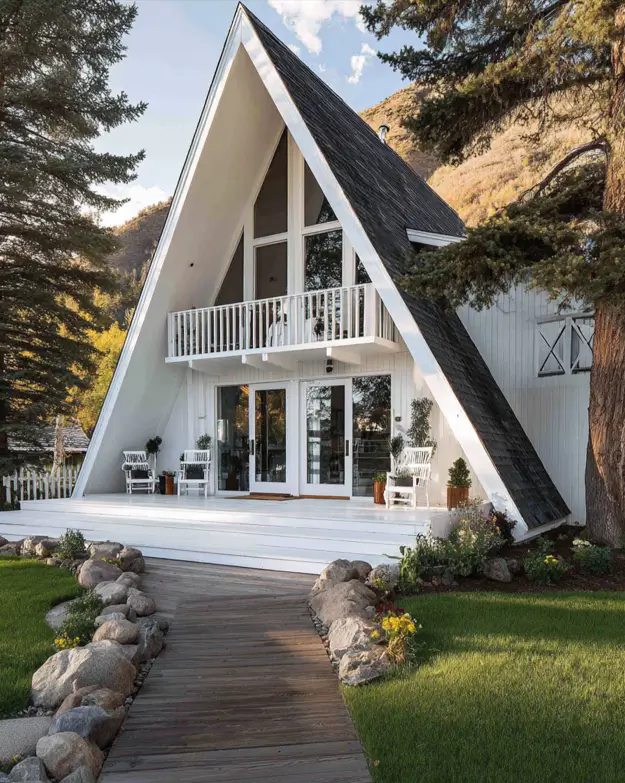
Expansive white decking wraps around the base, creating a seamless outdoor living area that mirrors the home’s bright facade. This monochromatic choice maximizes natural light, making the entire property feel open, airy, and deeply connected to its beautiful mountain setting.
17. Play With Architectural Layers
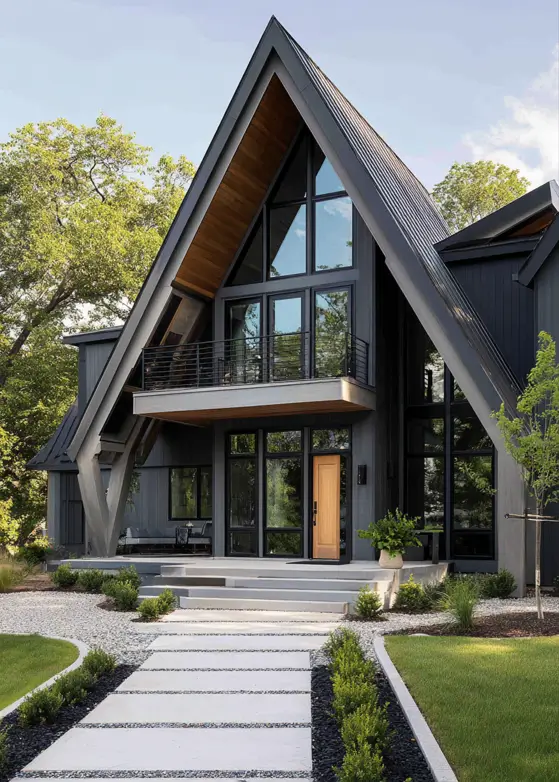
Sculptural support beams and a cantilevered second-floor balcony introduce compelling architectural layers. Warm wood accents under the eaves provide a natural contrast to the home’s dark, moody siding, creating a design that feels both complex and beautifully balanced.
18. Modernize with Cedar Shingles
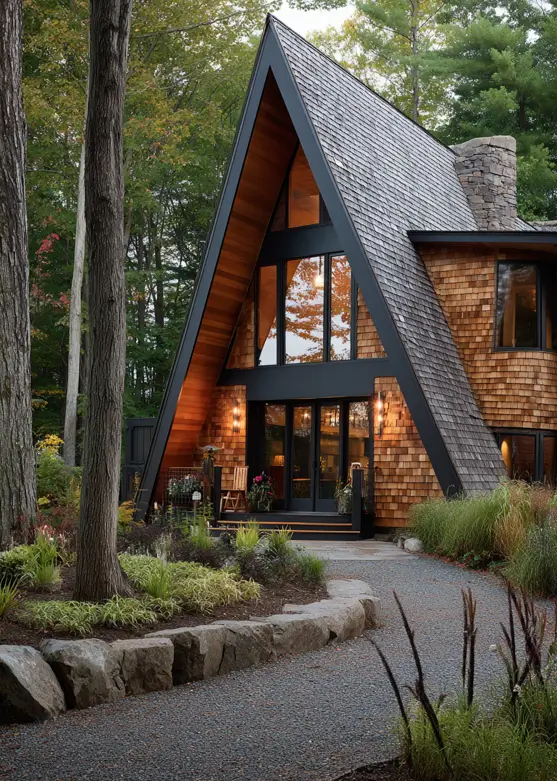
Cedar shingles on the roof and facade lend timeless, rustic charm. Framed by sharp black trim, the traditional texture is given a modern update that feels both cozy and sophisticated, perfectly capturing the essence of a modern A-frame cabin.
19. Choose a Sculptural Form
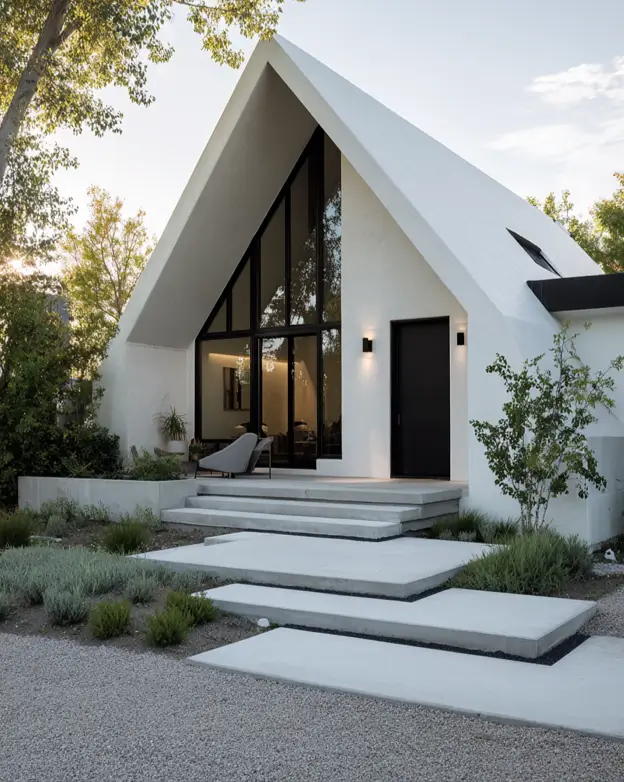
Stripped of ornamentation, this home becomes a piece of minimalist sculpture. The smooth white exterior and deeply recessed glass create a powerful interplay of solid and void, while concrete pavers in the landscape echo the structure’s clean, geometric lines.
20. Build With Stone Masonry
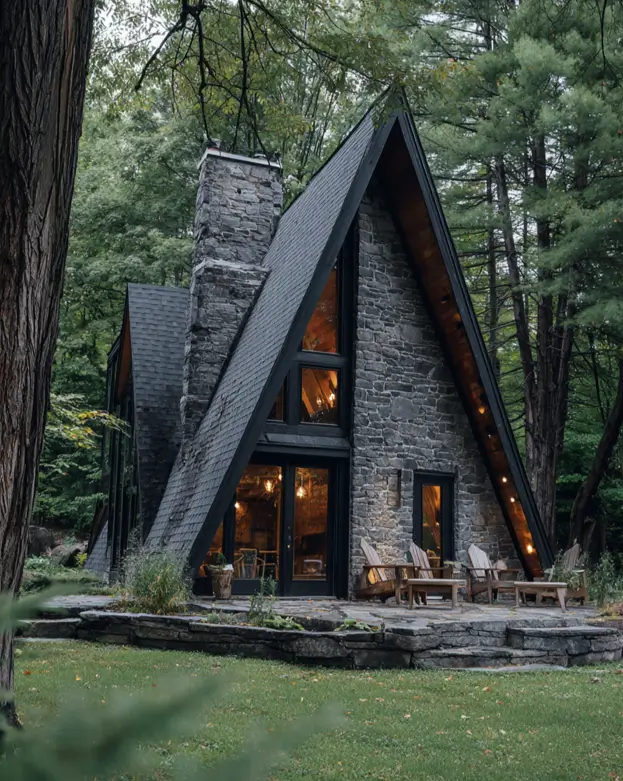
Fieldstone construction from ground to peak lends an incredible sense of history and texture. The massive stone chimney anchors this modern A-frame cabin, creating an enduring structure that feels completely at one with its natural, wooded environment, blurring the lines between home and landscape.
21. Ensure Indoor-Outdoor Flow
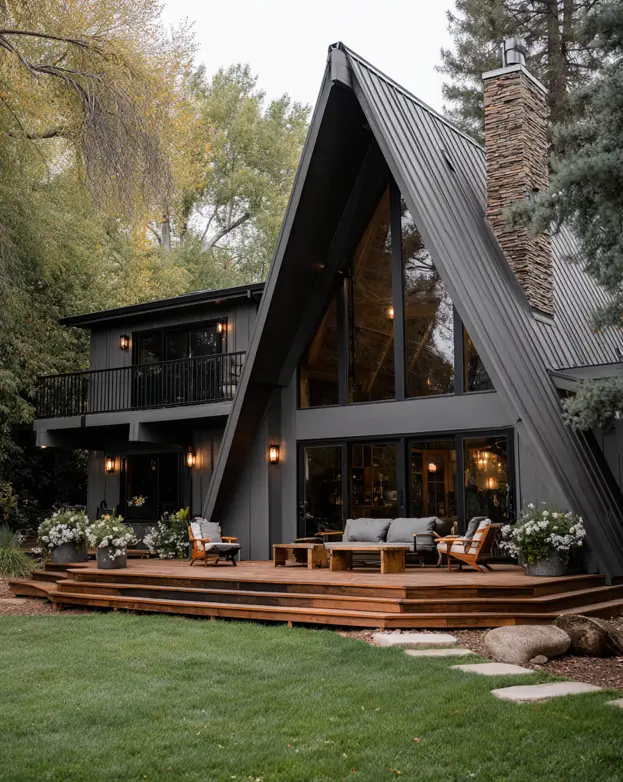
Expansive wooden decking creates a true outdoor room, extending the living space directly into the backyard. The sophisticated dark exterior and metal roof provide a modern backdrop, while a classic stone chimney adds a touch of rustic texture, perfect for alfresco entertaining.
22. Complement Nature with Color
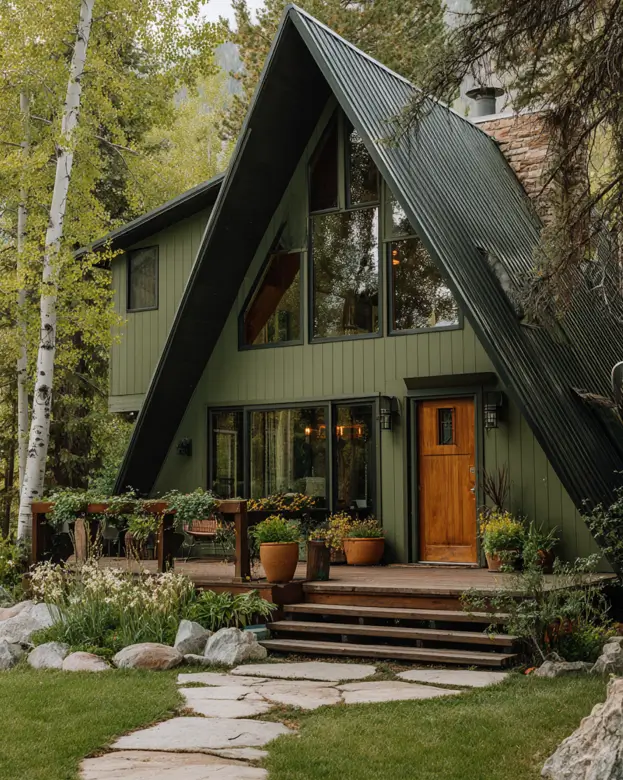
Earthy green siding helps this cabin merge beautifully with its woodland surroundings. This natural palette is grounded by a dark metal roof and warmed by a honey-toned wood door, creating a design that feels cohesive with the landscape and effortlessly serene.
23. Mix Concrete and Warm Wood
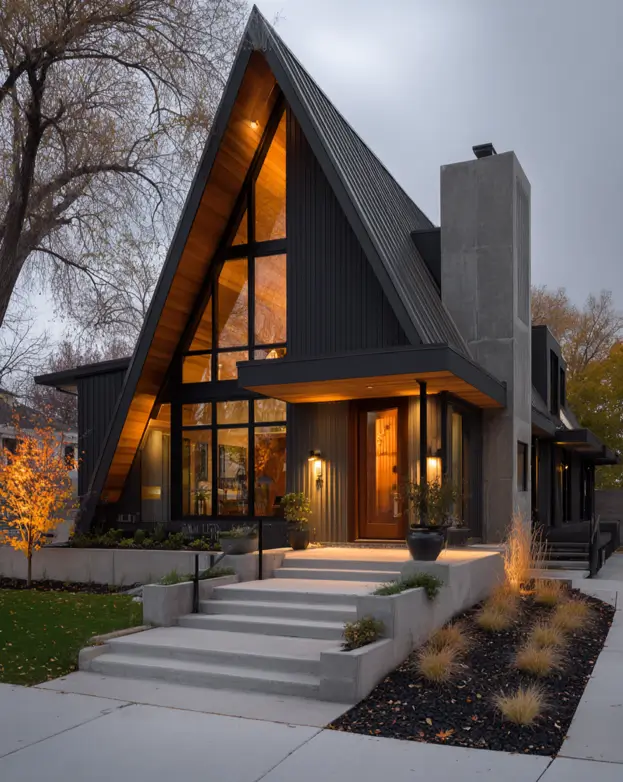
Smooth concrete on the chimney and entryway provides a cool, industrial counterpoint to the warmth of natural wood under the eaves. This sophisticated material pairing, set against dark vertical siding, gives this contemporary A-frame house a refined, architectural quality that feels both modern and substantial.
24. Create a Glowing Glass Facade
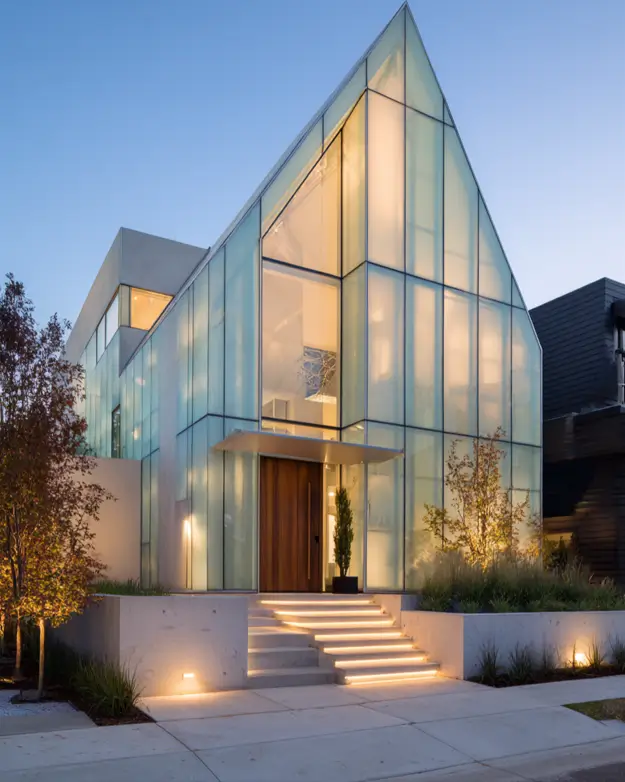
A translucent glass facade transforms this home into a luminous beacon at dusk. This bold material choice allows light to pour in during the day while maintaining privacy, and it creates a soft, ethereal glow at night, completely reimagining modern A-frame home designs.
25. Use Geometric Echoes
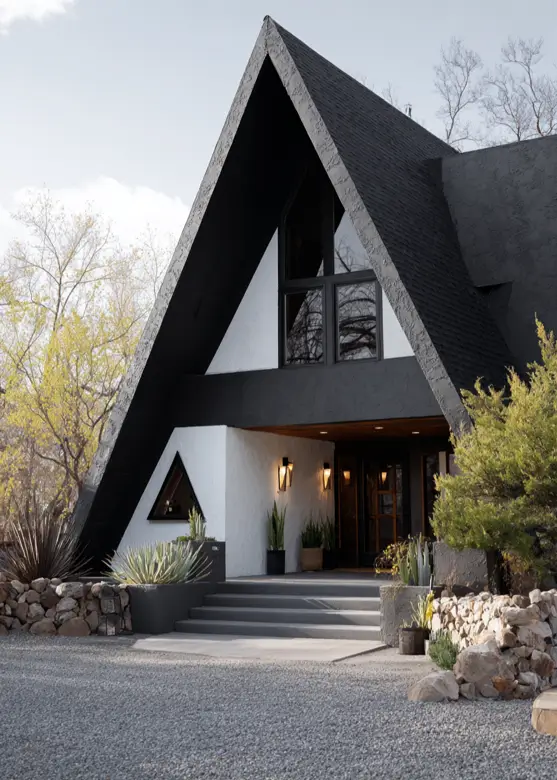
Graphic black roofing creates a dramatic, sheltering overhang above a crisp white stucco base. A small triangular window cleverly echoes the home’s primary form, adding a playful yet sophisticated detail to the high-contrast, desert-modern design.
26. Feature Natural Wood

Unstained, weathered wood siding allows the home’s natural materials to shine. The warm glow from the expansive windows creates an inviting atmosphere, while a rustic flagstone path meanders through the landscape, enhancing this modern A-frame cabin’s connection to the woods.
27. Balance Wood with Sleek Lines
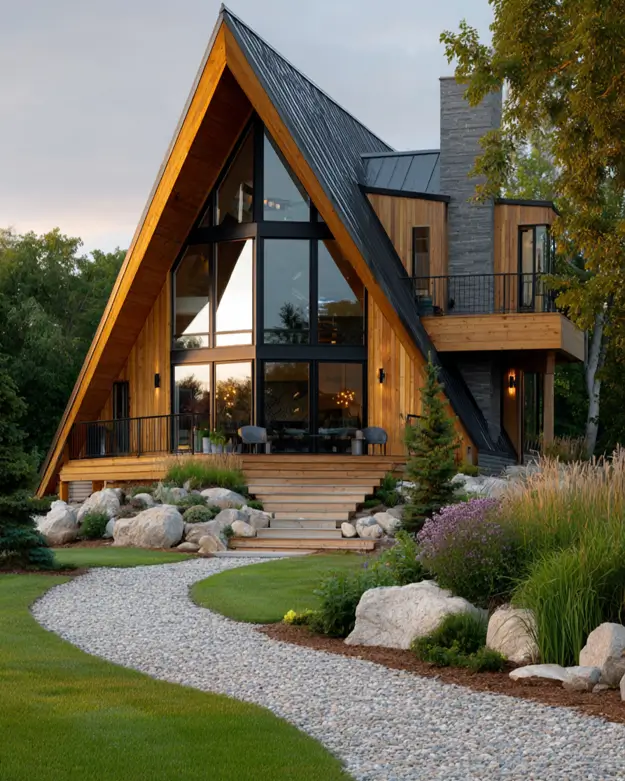
Warm wood siding brings an organic feel to the home’s striking A-frame profile. This is beautifully balanced by a sleek metal roof and a modern, slate-clad side structure. The combination creates a sophisticated contemporary A-frame house that feels both natural and thoughtfully designed.
28. Add a Bold Front Door
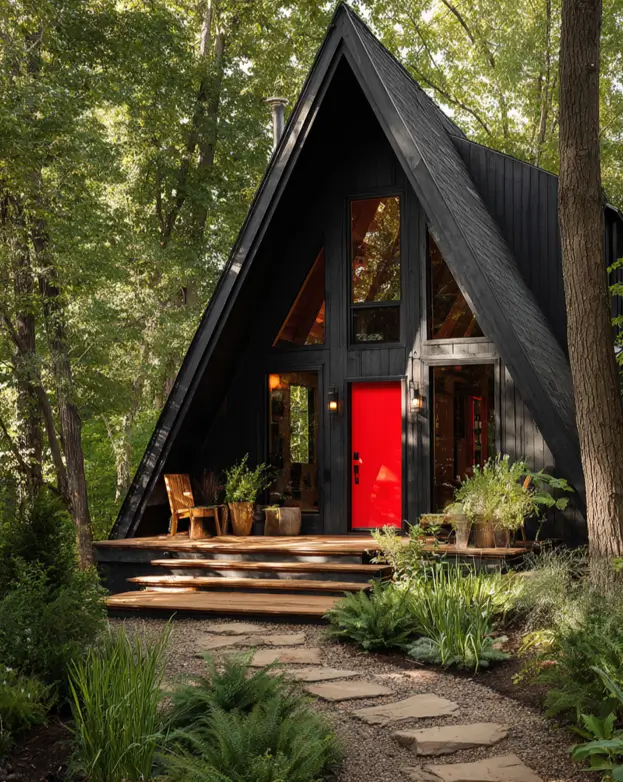
A vibrant red door creates an electrifying focal point against the cabin’s moody, all-black exterior. This simple yet powerful use of color adds a playful, contemporary twist to the classic woodland retreat, offering a cheerful welcome deep within the serene forest setting.
29. Incorporate Textural Shingles
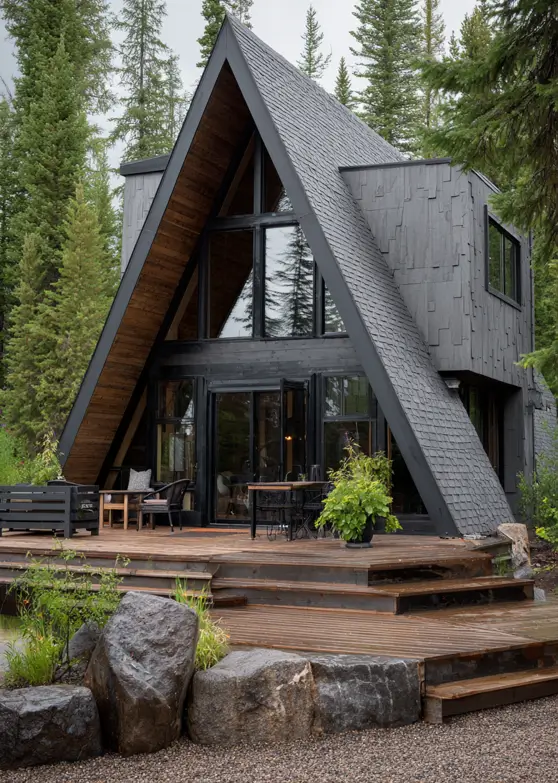
Textured shingles in a deep charcoal hue wrap the roof and a side dormer, adding incredible depth and a handcrafted feel. This rustic texture contrasts beautifully with the smooth wood sheltering the main entrance, creating a modern A-frame cabin that is rich in detail and character.
30. Add a Curving Balcony

Sweeping curves of a generous balcony add a graceful touch to this mountainside home, offering stunning panoramic views. Walls of glass reveal a bright, open interior, creating a beacon of light that contrasts beautifully with the sleek metal roof and the rugged surrounding landscape.
31. Maximize Light with Brick and Wood
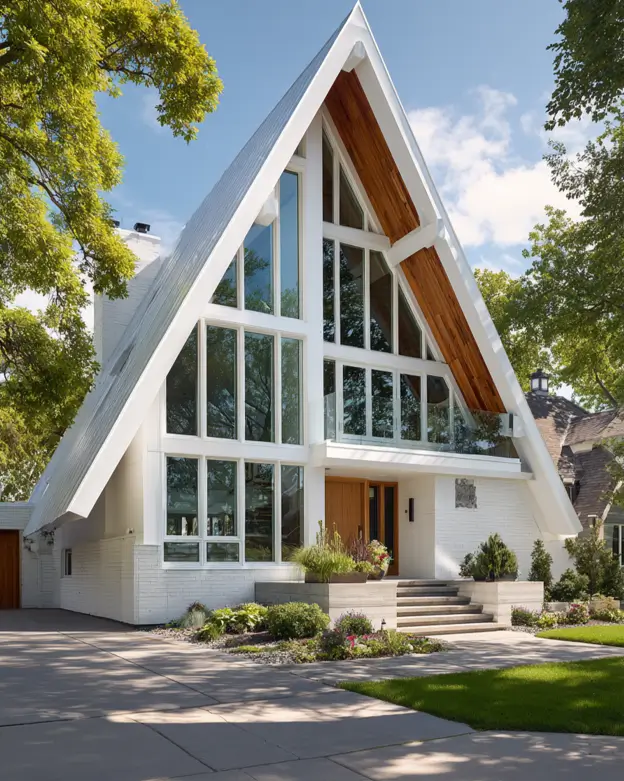
Painted white brick provides a bright, textural base for this light-filled home. The expansive glass facade is warmed by rich wood paneling under the peak, creating a beautiful contrast that feels open and welcoming. A glass-paneled balcony ensures unobstructed views and maintains the airy aesthetic.
32. Contrast with a Boxy Addition
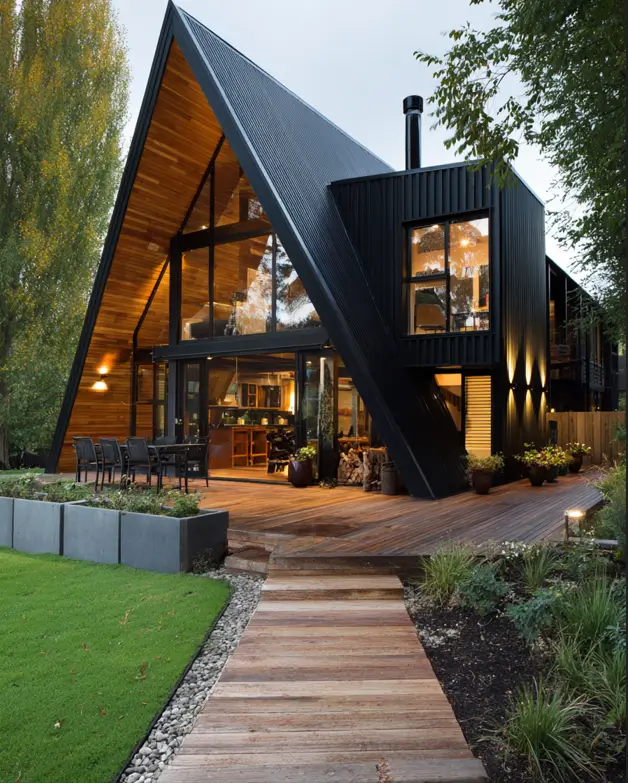
Sleek black metal siding provides a sharp, contemporary shell for this home’s dynamic form. The severity of the A-line is softened by warm wood paneling underneath and a large deck that extends the living area outwards, creating a beautiful balance between modern geometry and natural materials.
33. Build Over the Water
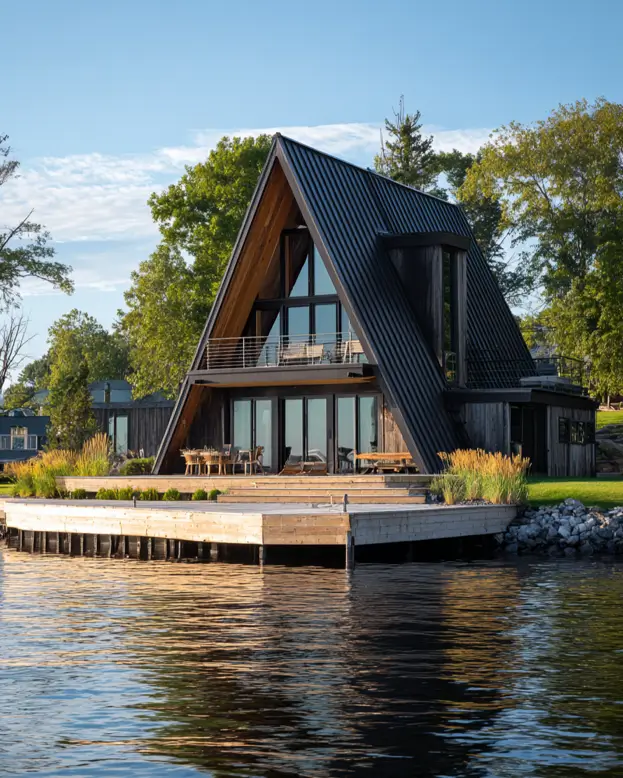
Positioned right at the water’s edge, this modern A-frame cabin maximizes its location with a two-tiered deck system perfect for lakeside lounging. The structure’s sharp, dark silhouette and corrugated metal roof create a striking modern contrast against the tranquil water and lush shoreline.
34. Frame the View with Wood
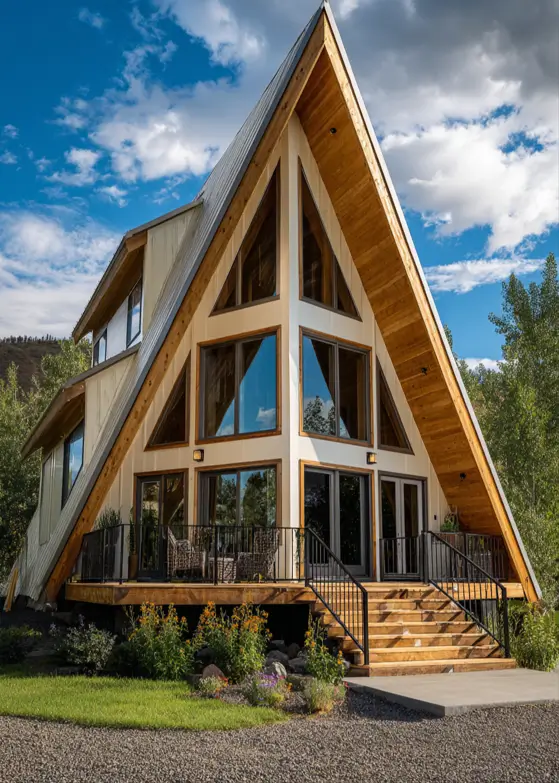
Light-toned wood beautifully frames the soaring glass facade, drawing the eye upward to the dramatic peak. This design choice highlights the home’s impressive height and creates a warm, natural frame for the scenic views, seamlessly blending the structure with its alpine surroundings.
35. Create Generous Overhangs
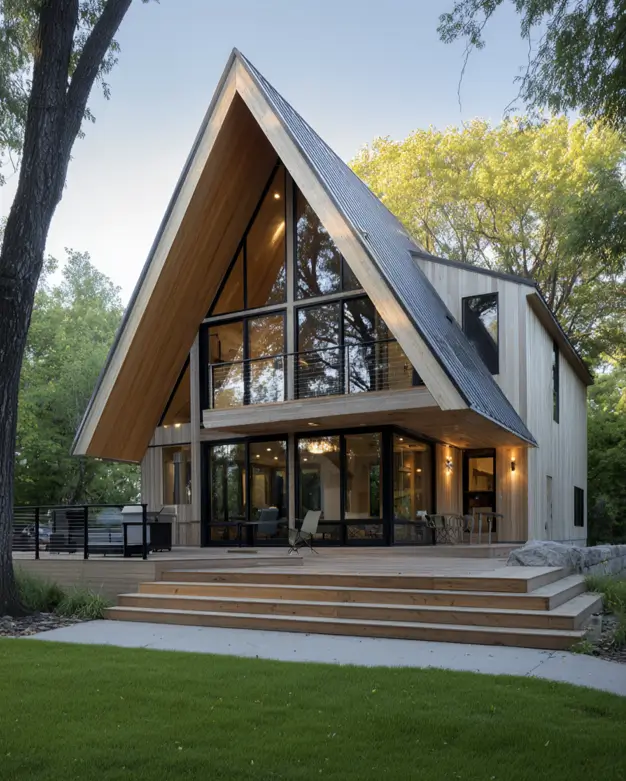
Deep roof overhangs provide sheltered outdoor living spaces, perfect for enjoying the landscape in any weather. The combination of light vertical wood siding and a dark metal roof creates a crisp, contemporary look that is softened by the home’s seamless integration with its natural, wooded setting.
36. Deconstruct the Triangle
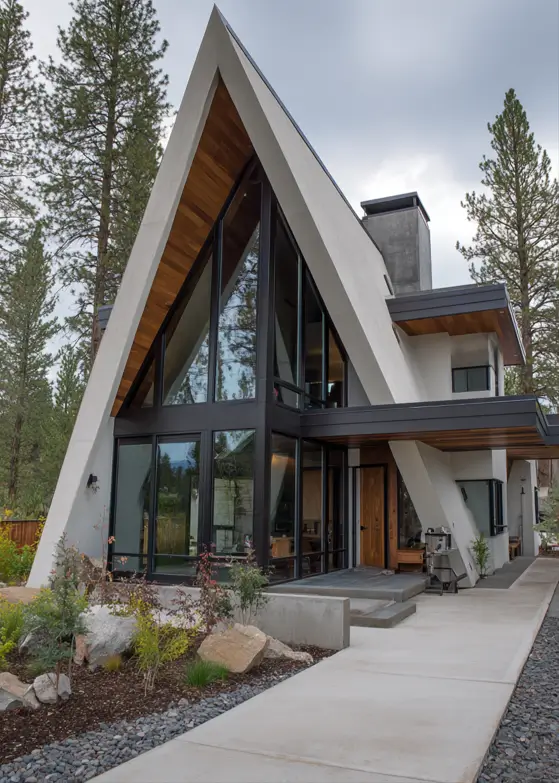
Sculptural planes of pale concrete define this home’s deconstructed silhouette, offering a bold, contemporary take on the traditional A-frame. Warm wood accents and strategically placed windows soften the monolithic form, creating a complex architectural statement that is both artistic and inviting.
37. Expose the Timber Frame
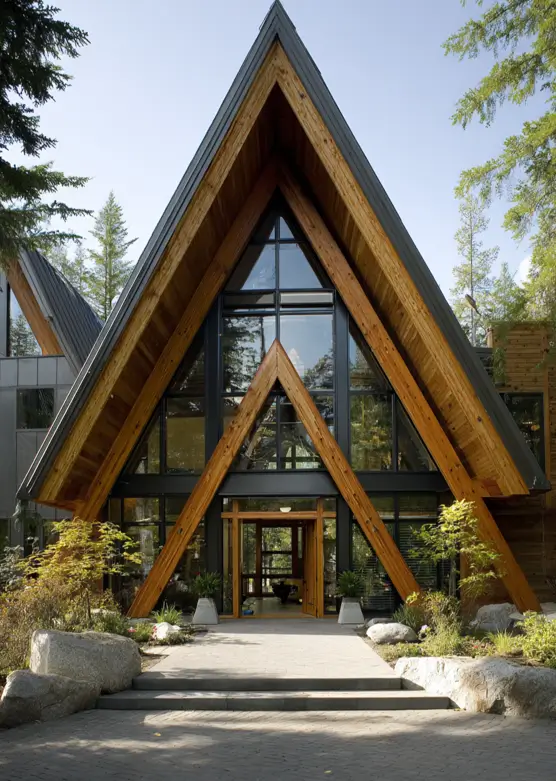
Heavy timber beams form a dramatic, exposed skeleton, creating a powerful frame-within-a-frame effect at the entrance. This architectural choice celebrates the home’s construction, lending it the grand, substantial feel of a modern mountain lodge while connecting it deeply to its forested surroundings.
38. Ground the Design with Stone
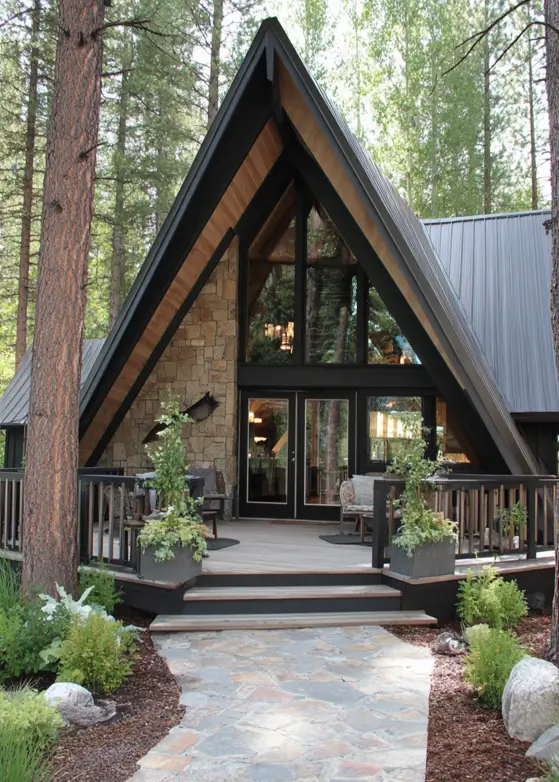
Rough-hewn stonework provides a rustic, grounding element for the main facade. This natural texture is beautifully balanced by the clean lines of black trim and a warm wood overhang, creating a cozy and welcoming entrance that feels perfectly at home in the woods.
39. Use High-Contrast Colors
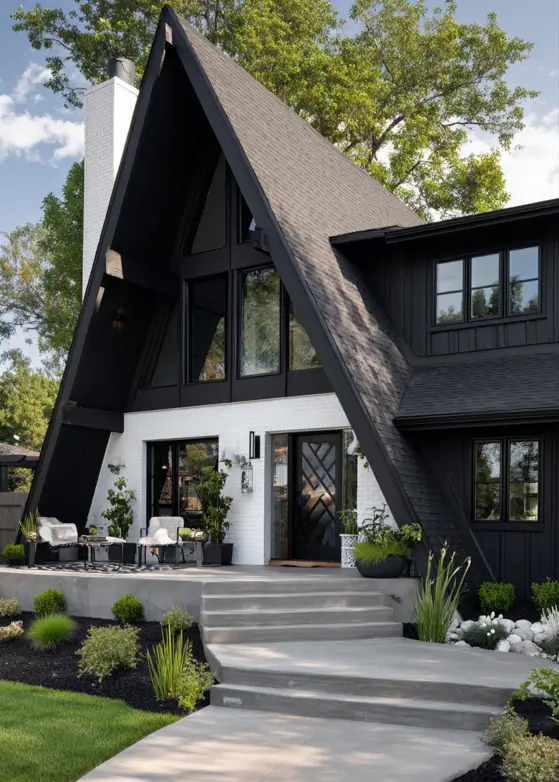
Bold black siding and roofing create a dramatic A-line that slices through the composition. Below, a crisp white brick base provides a clean, modern anchor, establishing a powerful graphic contrast. This two-tone approach highlights the unique geometry in these modern A-frame home designs.
40. Stand Out in the Snow
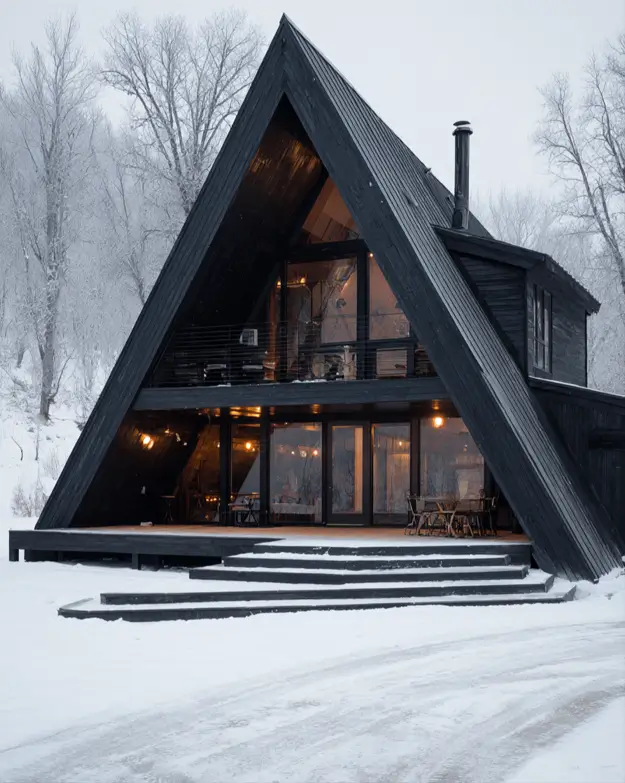
Deep charcoal siding and roofing create a striking, graphic silhouette against a pristine blanket of snow. The structure’s warm interior glow offers a beautiful contrast to the cool winter landscape, turning the home into a cozy, inviting sanctuary that stands in bold relief.
41. Use Nested Gables for Depth
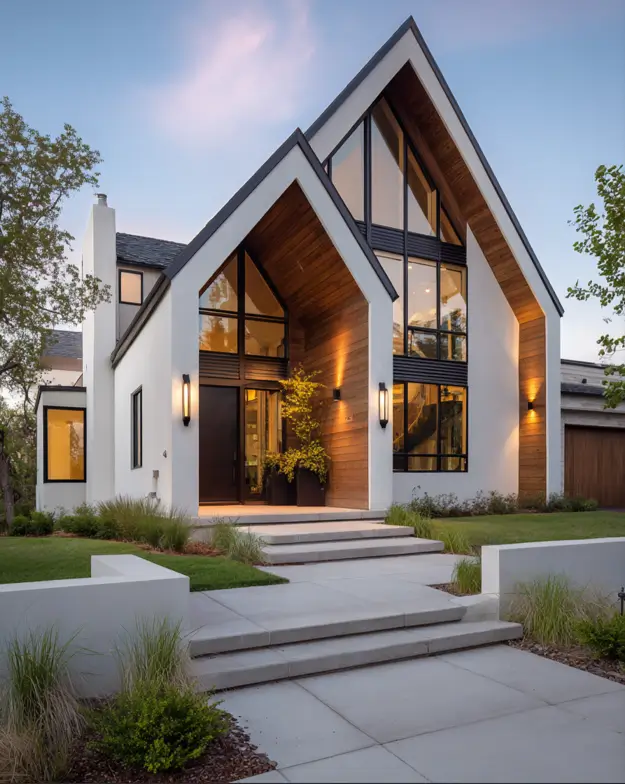
Nested gables create a complex and layered facade, adding significant architectural interest. Recessed areas lined with warm wood provide a beautiful contrast to the crisp white exterior, creating visual depth that is highlighted by strategic evening illumination for a sophisticated welcome.
42. Add a Walk-Out Lower Level
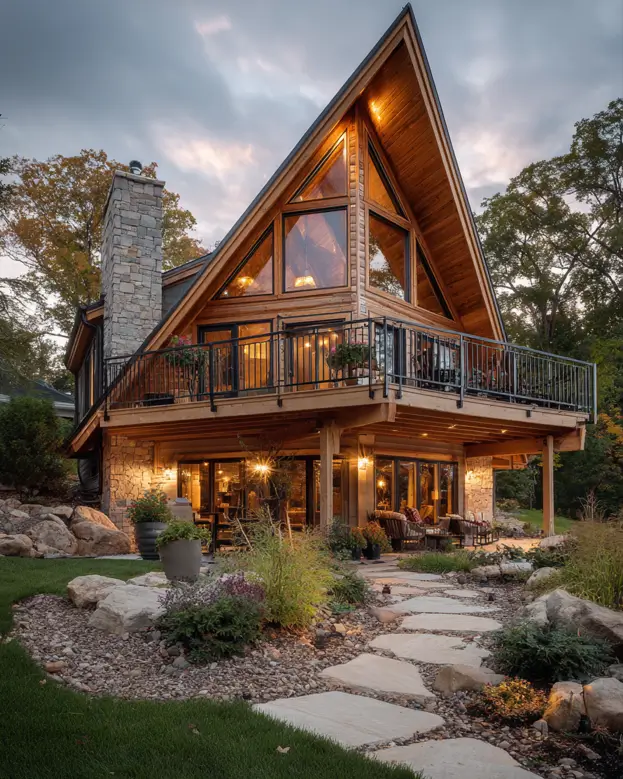
Natural wood and rugged stone masonry anchor this lodge-like home to its hillside setting. An expansive upper deck and a walk-out lower level create multiple tiers for outdoor living, seamlessly connecting the grand interior of this contemporary A-frame house with the surrounding landscape.
43. Mix Materials on the Facade
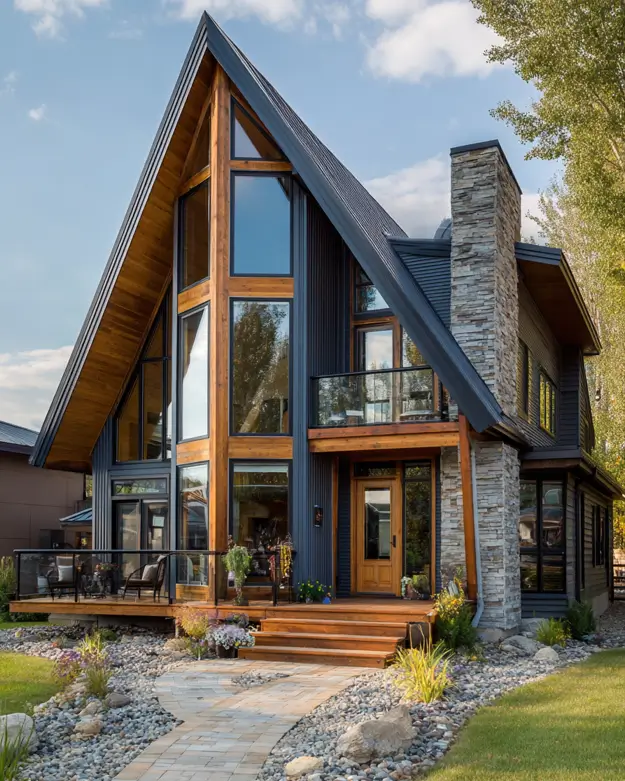
Vertical panels of warm wood, sleek dark siding, and rustic stacked stone create a visually engaging and textural facade. This thoughtful combination of materials breaks up the home’s verticality, adding layers of interest that highlight its strong architectural lines and modern form.
44. Design a Glowing Hillside Retreat
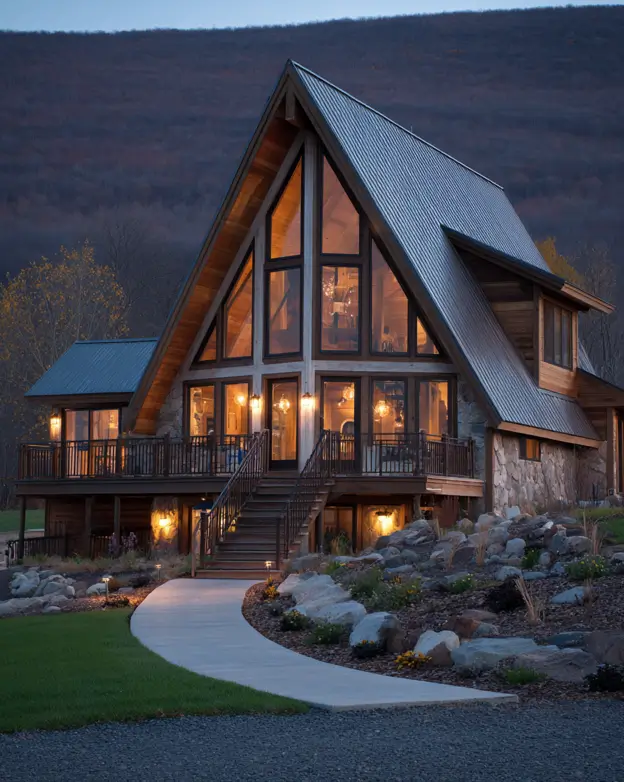
Warm light pours from expansive windows, turning this hillside home into a welcoming beacon against the twilight sky. A robust combination of natural stone, warm wood, and a durable metal roof grounds the structure, creating a grand yet cozy lodge that respects its rugged terrain.
45. Try a Desert Modern Aesthetic
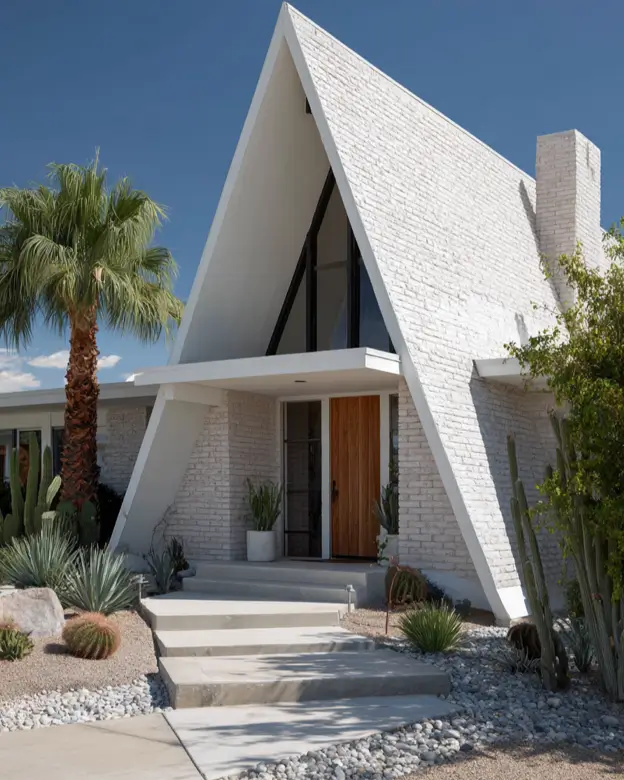
Bright white brick gives this A-frame a crisp, mid-century modern look that shines under the desert sun. The deeply recessed entryway provides welcome shade and architectural depth, while surrounding cacti and palms perfectly complement this contemporary A-frame house’s clean, sculptural aesthetic.
46. Create a Secluded Woodland Nook
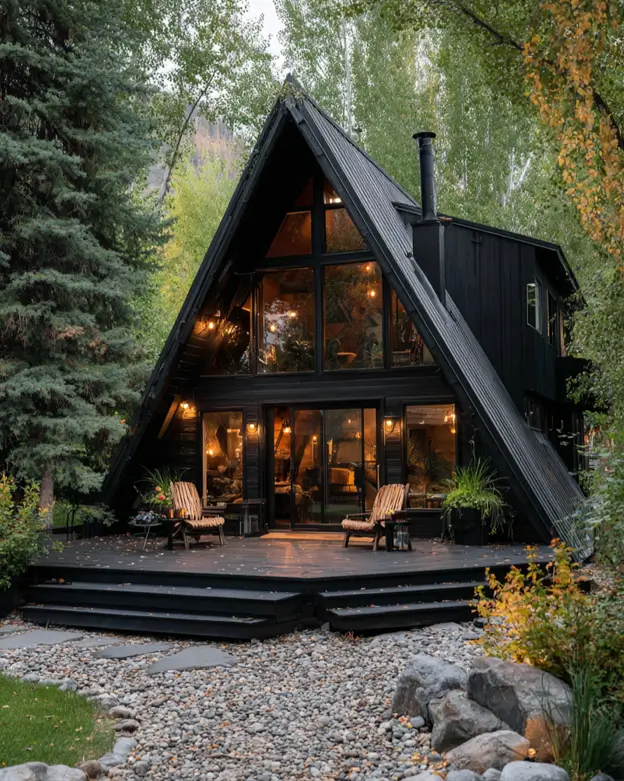
Deep black siding helps this compact modern A-frame cabin recede into the dense woods, creating a sense of ultimate privacy and seclusion. The simple, dark form becomes a quiet backdrop, allowing the lush greenery of the forest and the warm interior light to take center stage.
47. Design a Minimalist Retreat
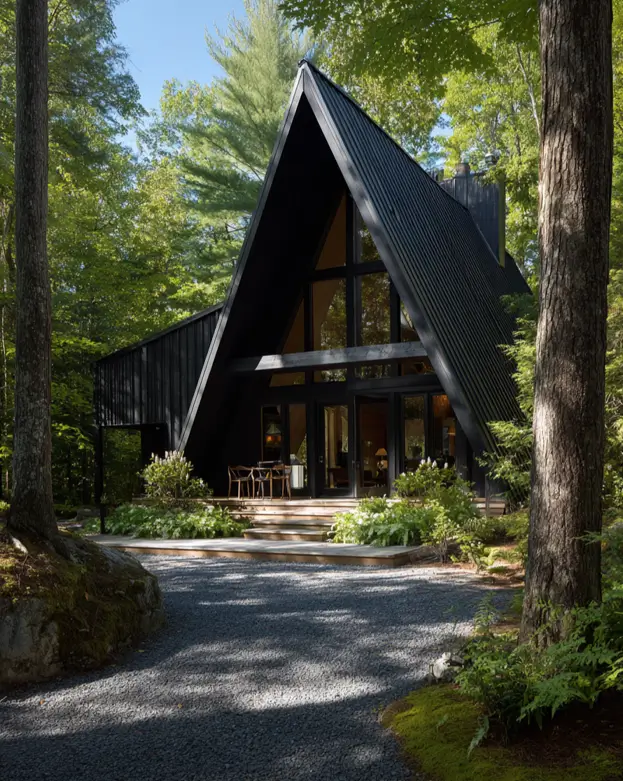
Corrugated black metal siding gives this A-frame a sharp, minimalist silhouette that stands in beautiful contrast to the soft, organic shapes of the surrounding forest. The monolithic form feels both modern and perfectly suited for a private, tranquil woodland escape.
48. Highlight the Peak with Wood
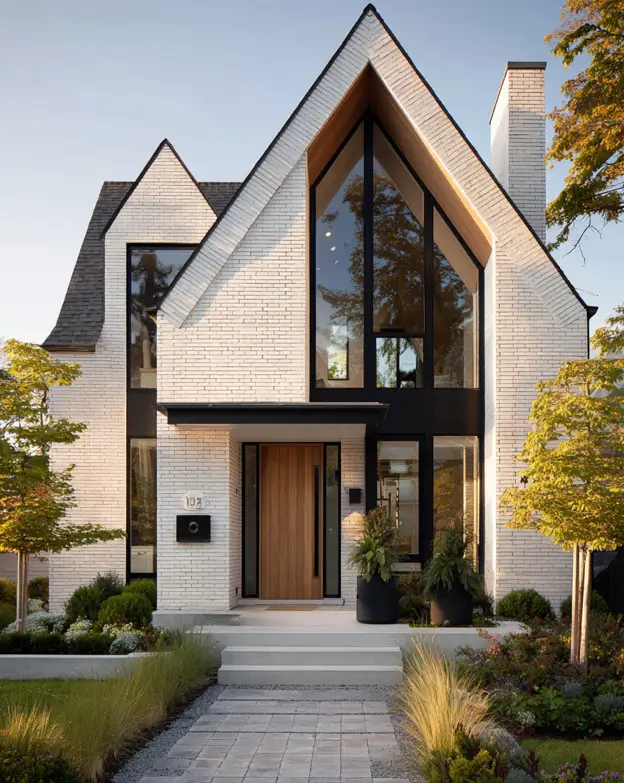
Crisp white brick provides a clean, textural facade for this elegant home. Warm wood paneling lining the interior of the main gable creates a striking focal point, drawing the eye upward and adding organic warmth to the contemporary design, which is sharply defined by black window frames.
49. Carve a Sculptural Entrance
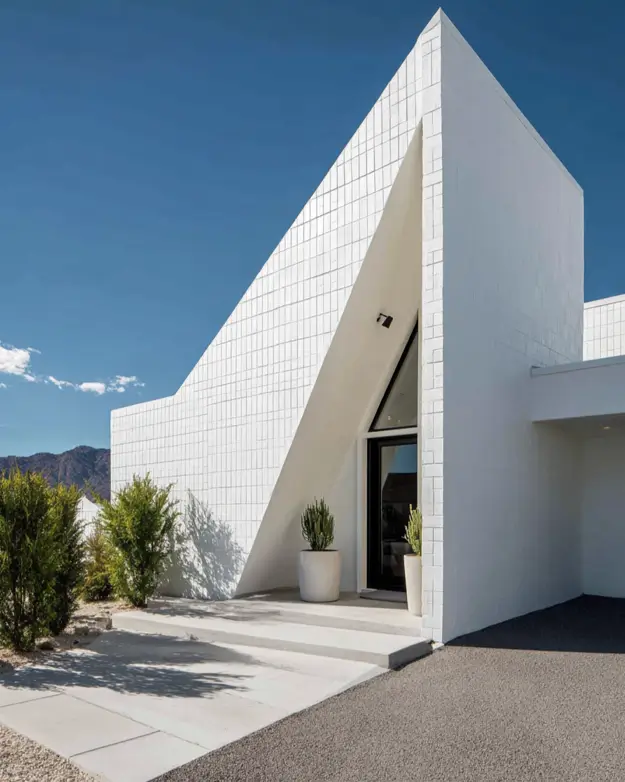
Brilliant white blockwork creates a monolithic, sculptural form against the bright desert sky. The design cleverly carves a triangular void for the entrance, echoing the classic A-frame silhouette within a minimalist, contemporary structure that feels more like functional art than a traditional home.
50. Try an Asymmetrical Form
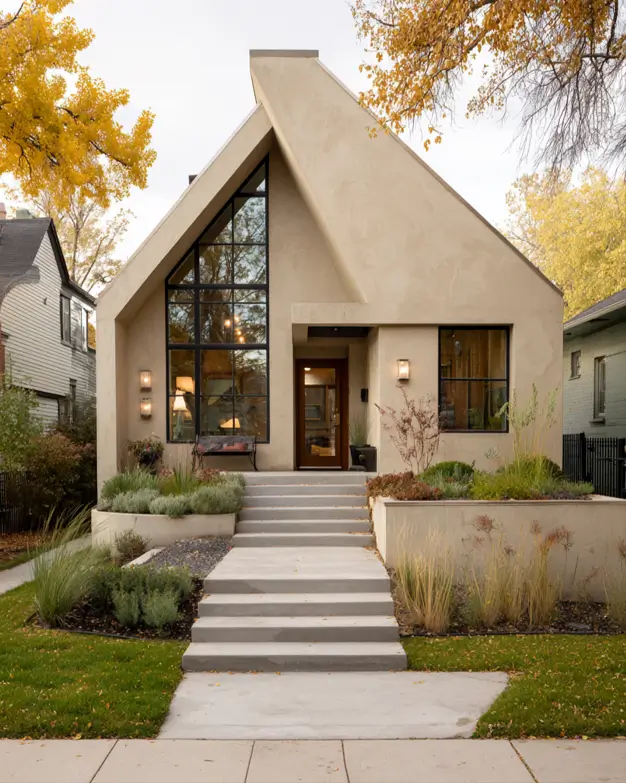
Warm, sand-colored stucco lends this home a soft, monolithic presence. Its asymmetrical gable offers a sculptural interpretation of the classic A-frame, creating a modern home that feels both artistic and inviting, with a grand window wall to capture abundant natural light.
51. Pair the Peak with a Modern Wing
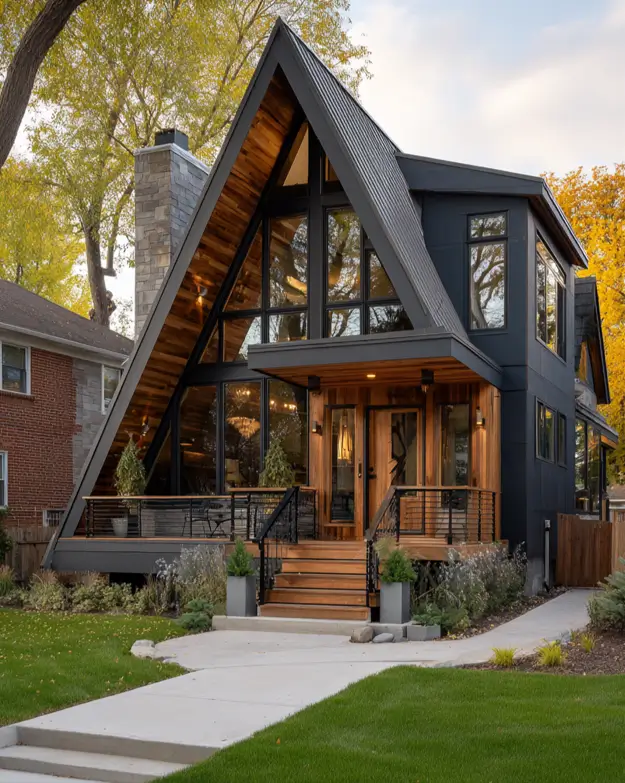
Rich diagonal wood siding under the peak creates a stunning focal point, drawing the eye along the dramatic roofline. This classic A-frame is seamlessly joined with a modern wing, a union that is beautifully tied together by a shared palette of dark siding and natural stone.
52. Unify with a Metal Roof
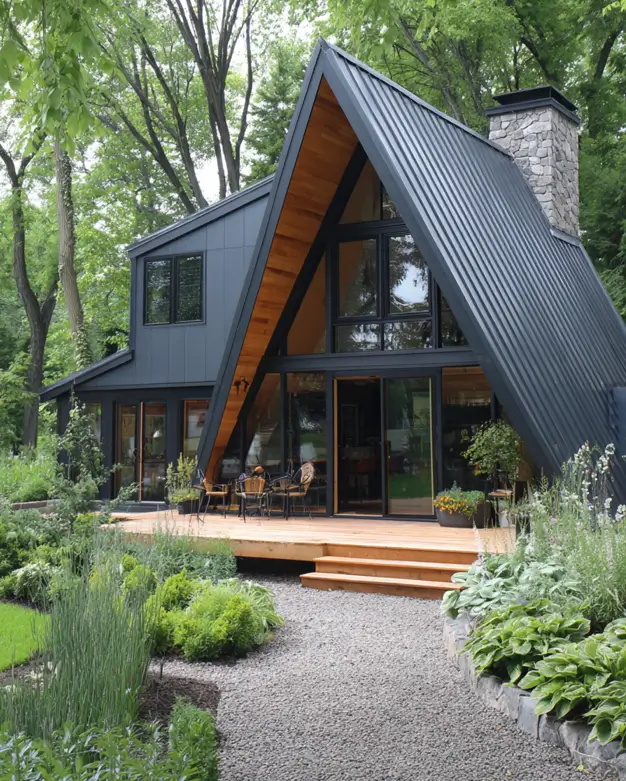
Corrugated metal roofing wraps this home in a sleek, durable shell, unifying the classic A-frame with its modern extension. The industrial feel of the metal is softened by the warm wood frame and a traditional stone chimney, creating a balanced and inviting retreat.
53. Embrace a Weathered Finish
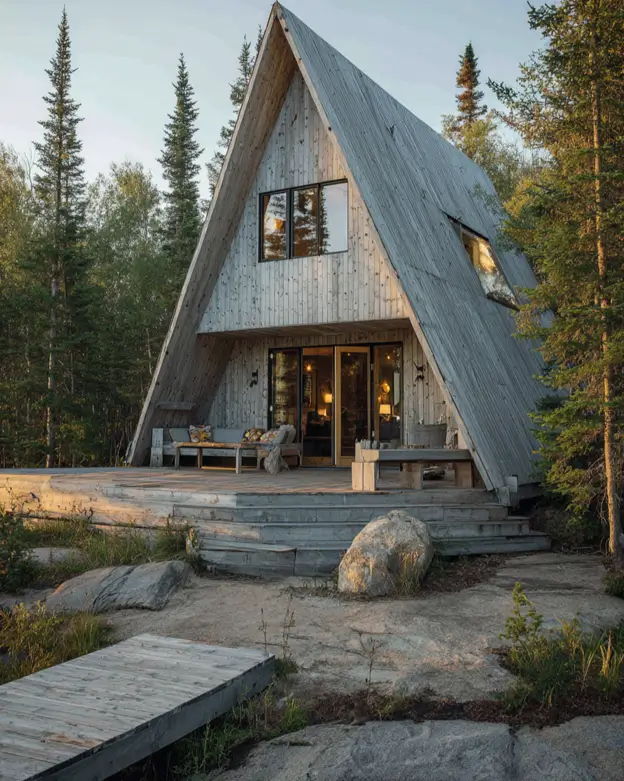
Unfinished, weathered wood wraps the entire structure, creating a raw and cohesive shell that will patina beautifully over time. This minimalist approach allows this modern A-frame cabin’s pure form and rugged lakeside setting to take center stage, celebrating the simple elegance of natural materials.
54. Craft a Modern Mountain Lodge
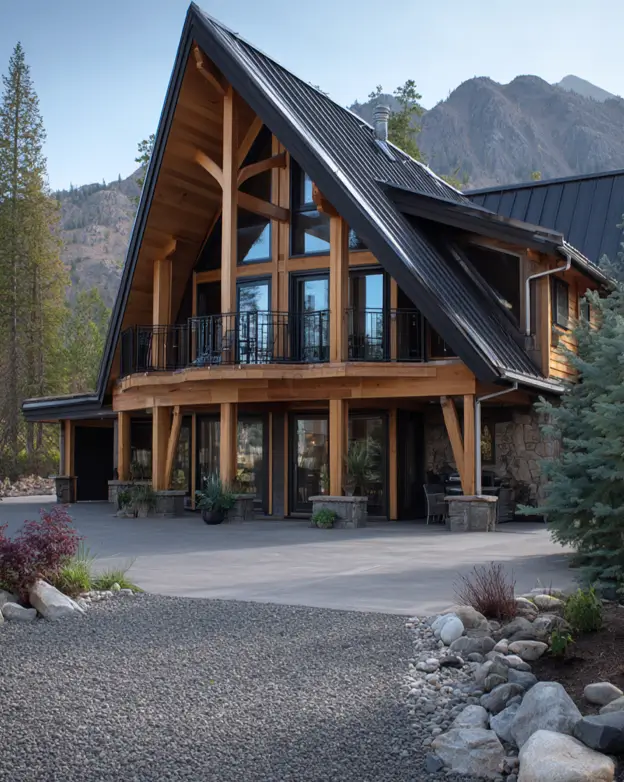
Exposed timber framing and a robust stone base give this home the substantial feel of a modern mountain lodge. A curved upper balcony follows the line of the main living area below, creating a harmonious design that is perfectly scaled for its majestic mountain backdrop.
55. Frame the View from Inside
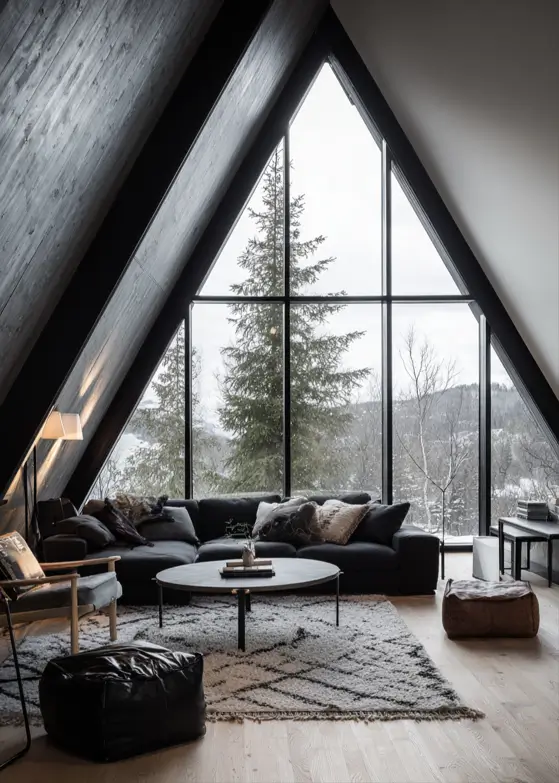
Floor-to-ceiling windows transform an entire wall into a breathtaking living portrait of the outdoors. Inside, the dark, angled ceiling enhances the sense of cozy enclosure, creating a comfortable nook where the dramatic architecture and the serene natural landscape become one.
As these examples show, the A-frame is a versatile starting point. Whether you’re considering a small A-frame renovation or exploring A-frame house kits for a new build, the style’s enduring appeal lies in its iconic sloping roofline and connection to the landscape. The endless variations prove there are modern A-frame home designs to suit any aesthetic.
FAQs
What really makes an A-frame house “modern”?
From my experience, what defines modern A-frame home designs is a reimagining of the classic triangular silhouette with contemporary features. Key elements include clean lines, minimalist color palettes, large expanses of glass (fenestration), and the use of mixed materials like metal and concrete. Modern designs often feature open-concept interiors and a strong emphasis on indoor-outdoor living.
Are A-frame homes a good choice for full-time living?
Absolutely. While once popular as vacation cabins, contemporary A-frame house designs are now fully equipped for year-round living. Modern versions often incorporate additions and innovative layouts to create more usable vertical wall space. With modern insulation and efficient heating and cooling systems, they are as practical as they are stylish.
How can you maximize natural light in a modern A-frame cabin?
Maximizing light is a cornerstone of modern A-frame architecture. The most effective method is incorporating a “wall of windows” on one or both gable ends of your modern A-frame cabin. Additionally, strategically placed skylights in the sloping roof can bring in overhead light. Using light interior colors and an open-concept floor plan will also help bounce light throughout the space.
What are the defining interior features of an A-frame?
The most iconic interior feature of an A-frame is the dramatic vaulted ceiling that follows the roofline, creating a sense of spaciousness and volume. This often accompanies an open-concept floor plan on the main level and cozy loft spaces above. Large windows on the gable ends are also a key feature, flooding the interior with light.
Are there A-frame house kits available?
Yes, the market for A-frame house kits and prefab options is growing rapidly. These kits offer a more streamlined and often cost-effective way to build, providing pre-cut materials and detailed A-frame floor plans. They range from small, simple cabins to larger, more complex homes, making the style more accessible than ever.

