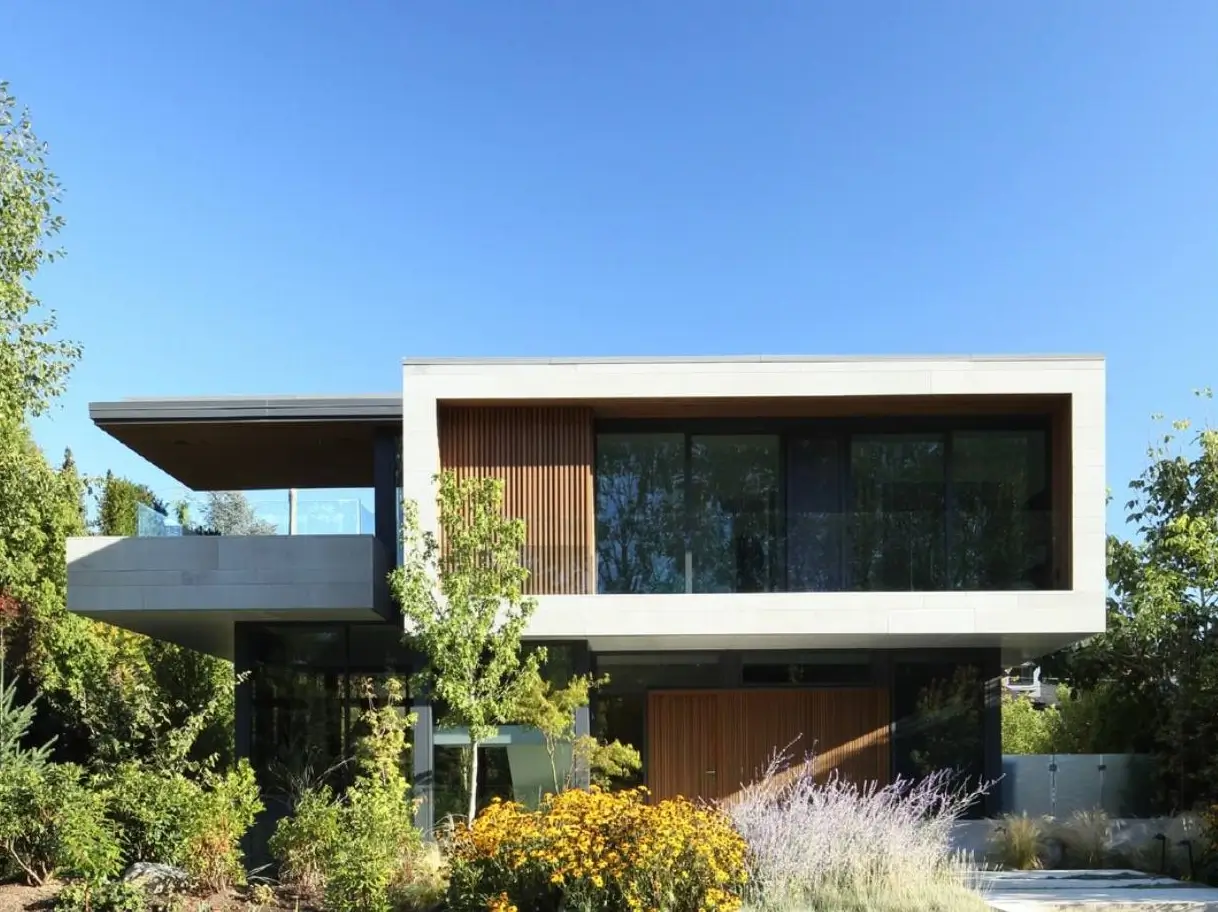Timeless minimalist house design celebrates the profound beauty of simplicity. More than just an aesthetic, it’s a philosophy that pares down to the essentials, creating homes that are both serene and highly functional. This visual guide explores how a modern minimalist house design utilizes clean lines, a thoughtful material palette, and an abundance of natural light to create truly elegant spaces.
Whether you’re drawn to striking architecture or the quiet tranquility of minimalist house interior design, the following examples offer a wealth of inspiration. Discover how to create a home that feels open, organized, and serves as a true retreat from the everyday.
Key Takeaways
- Explore 41 visual examples of minimalist exteriors and interiors.
- Learn the core principles of minimalist design.
- Get actionable tips to begin creating a minimalist home.
The Core Principles of Minimalist House Design
Understanding the core concepts is key to this aesthetic. A successful minimalist house design is built on foundational principles that create its signature serene and functional feel.
- Simplicity in Form: Minimalism relies on pure geometry and clean profiles, eliminating extraneous decoration. Influenced by Scandinavian design and Japandi style, this focus on form allows the quality of the materials to take center stage.
- Intentionality: Every element serves a purpose. By choosing only beautiful and functional furniture and decor, this approach fosters a deep sense of order and calm in an uncluttered space.
- Neutral Color Palette: A cohesive, tranquil backdrop is created with neutral colors like whites, grays, and beiges. Layering different shades creates a rich monochromatic color scheme with depth.
- Emphasis on Texture: To avoid a stark feeling, warm minimalist house interior design relies on rich textures. Materials like wood, stone, and linen add tactile interest and make the space feel cozy and inviting.
- Connection to Nature: Large windows, open floor plans, and the use of natural materials help blur the line between indoors and out. This connection promotes a sense of calm and often aligns with sustainable design principles.
Minimalist Exteriors: The Art of Modern Curb Appeal
The facade of a minimalist home is its first impression, showcasing a commitment to clean lines and impactful forms. These designs prioritize architectural purity, often blending seamlessly with their natural surroundings.
1. Modern Art Deco Curves
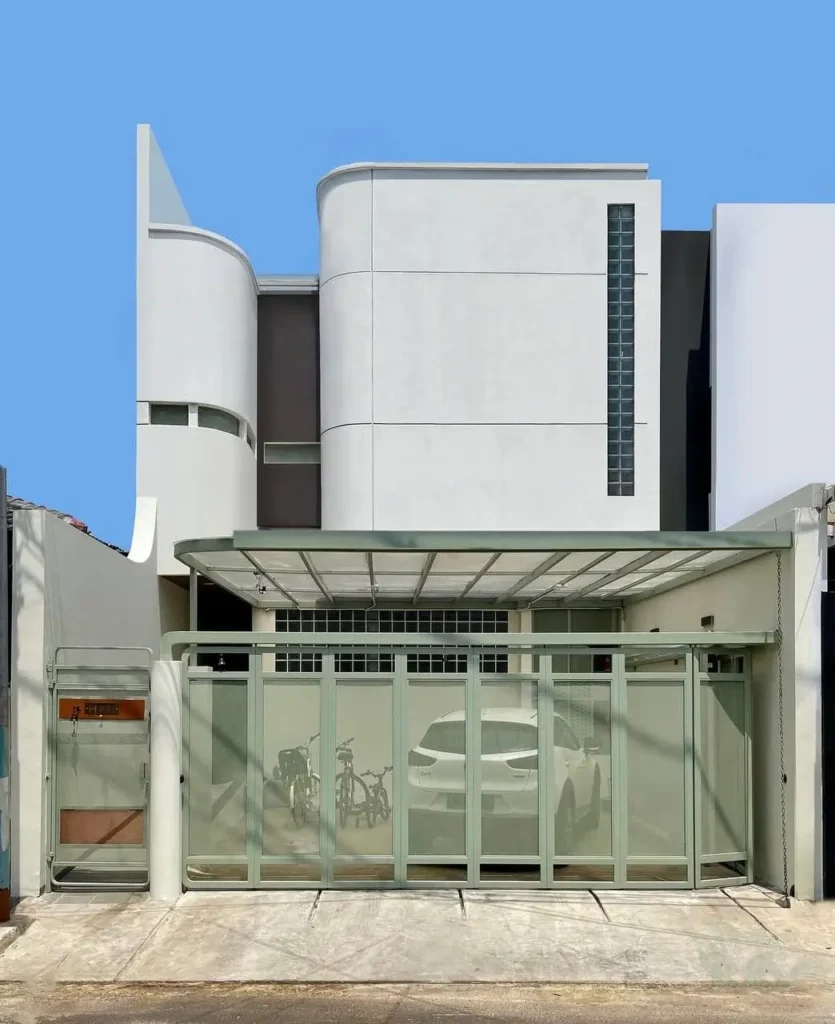
Inspired by Indonesian Art Deco, this Jakarta home by SAKA Studio and Ni Dezain balances heritage with modern elegance. Its curved geometry and linear forms are softened by a serene palette of beige, acacia wood, and light green accents, creating a functional and deeply aesthetic statement.
2. Modern Textured Facade
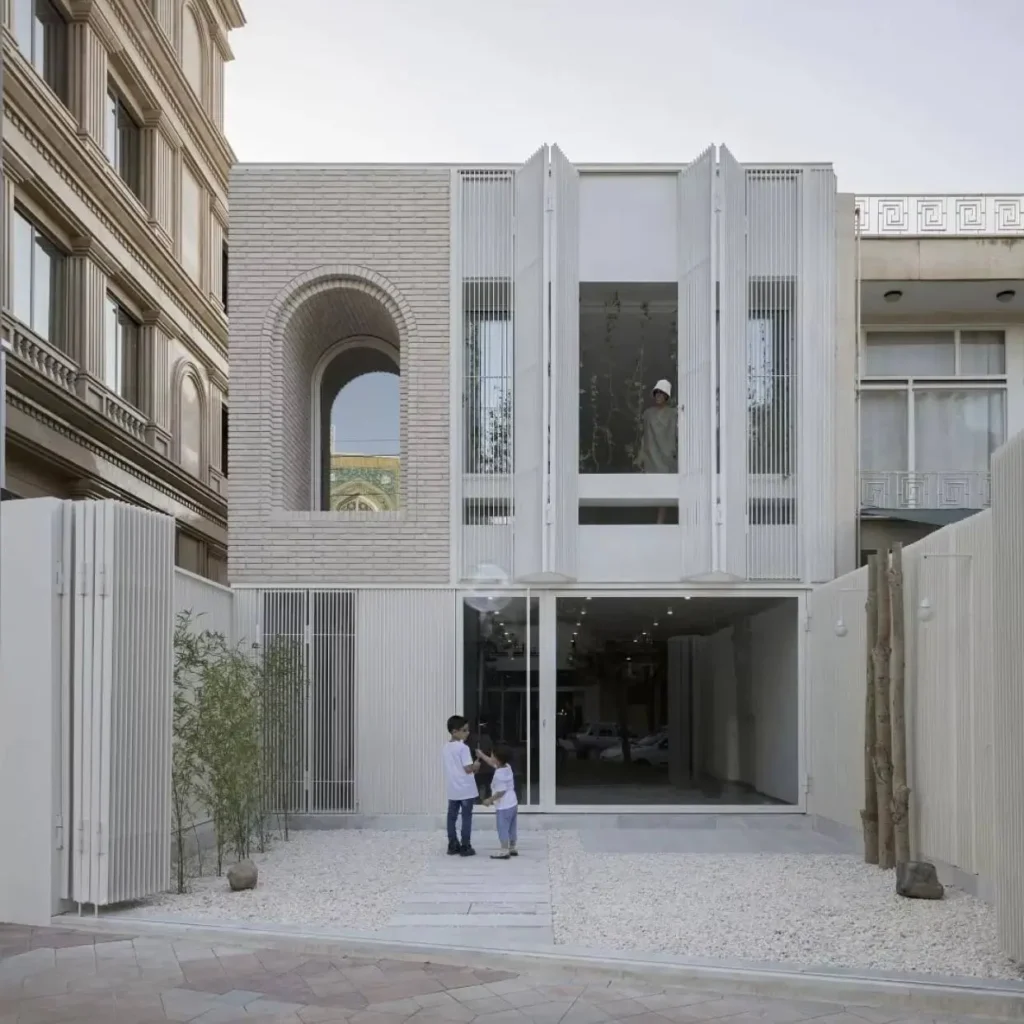
Rich texture adds depth and character to this home’s clean geometry. The combination of light-toned brick and vertical louvered panels creates visual interest without clutter. An arched window provides a soft, classic counterpoint to the otherwise linear design, blending tradition with modern sensibilities beautifully.
3. Interlocking Geometric Forms
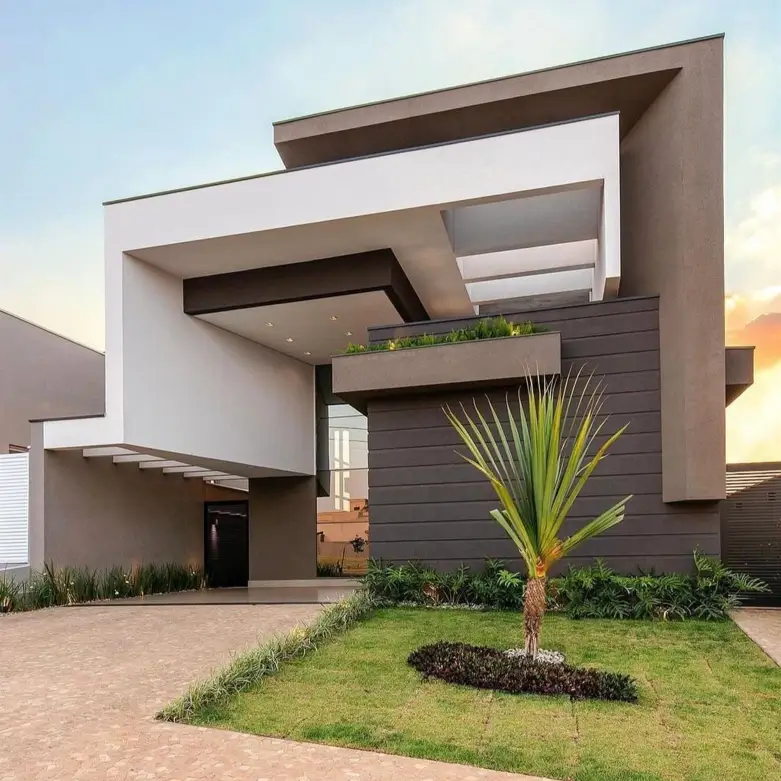
This home’s exterior showcases interlocking geometric forms that create a visually dynamic facade. A thoughtful layering of white, grey, and dark panels adds depth and dimension. Integrated planters seamlessly blend the structure with the surrounding landscape, softening the bold architectural lines for a balanced and inviting look.
4. Natural Wood Cladding
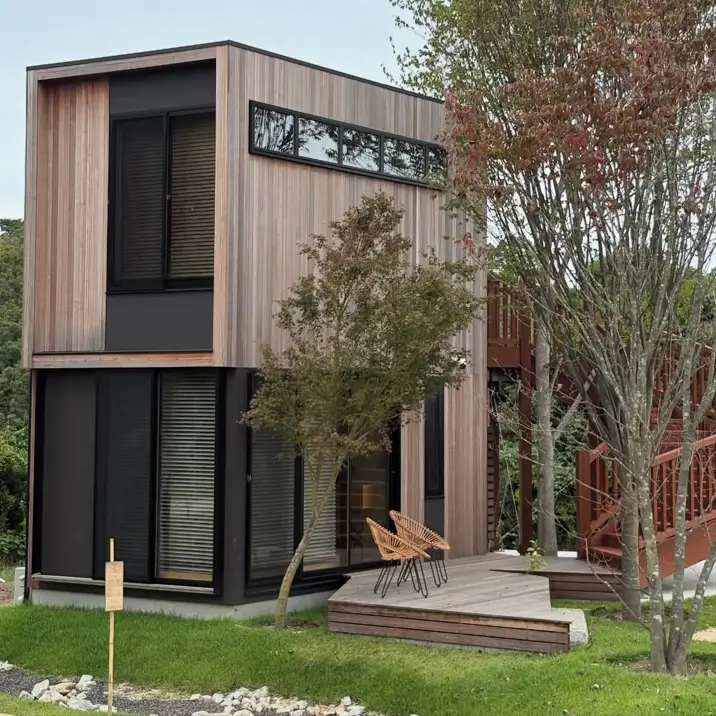
Vertical wood cladding envelops this structure, lending organic warmth to its clean, boxy form. A hallmark of contemporary minimalist house design, this natural material allows the home to settle peacefully into the surrounding landscape. Large, strategically placed windows in contrasting black frames create a striking modern statement.
5. Modern Gabled Contrast
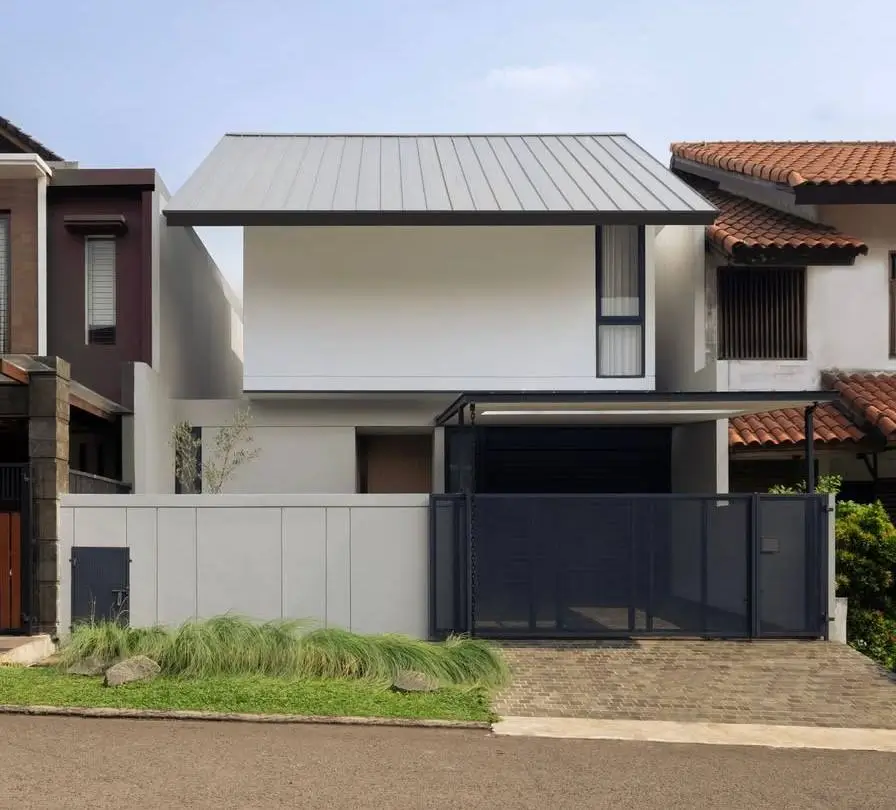
A timeless aesthetic defines this Jakarta home by architectural designer J O D A. Its striking three-tone color scheme and clean, gabled silhouette create a masterful study in contrast, beautifully illuminated by warm lighting. The result is a welcoming and sophisticated modern minimalist house design.
6. Mixed Material Facade
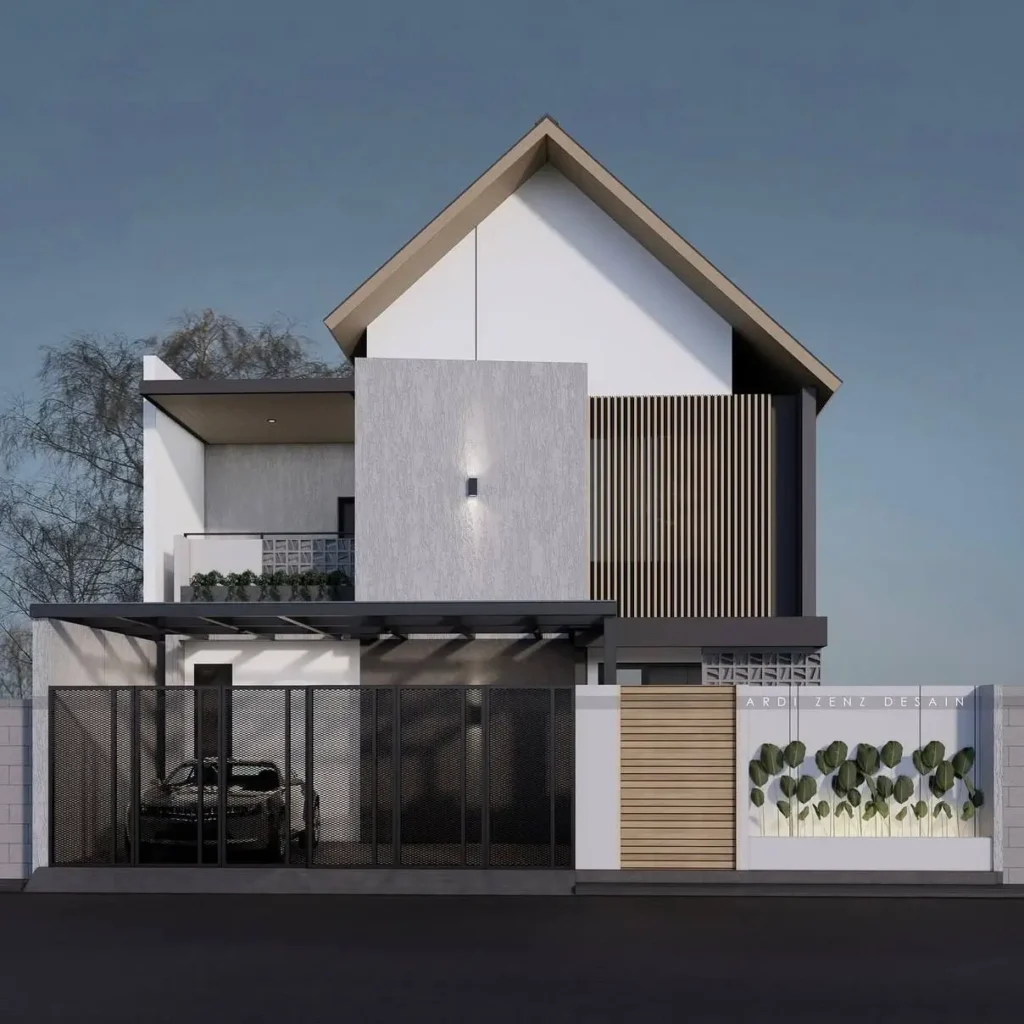
A thoughtful mix of materials brings warmth and texture to this home’s gabled profile. Vertical wood slats, a smooth concrete-like panel, and crisp white planes create a layered, tactile experience. This composition adds depth and character, proving that a simple house design can be rich and inviting.
7. Clean Geometric Volumes
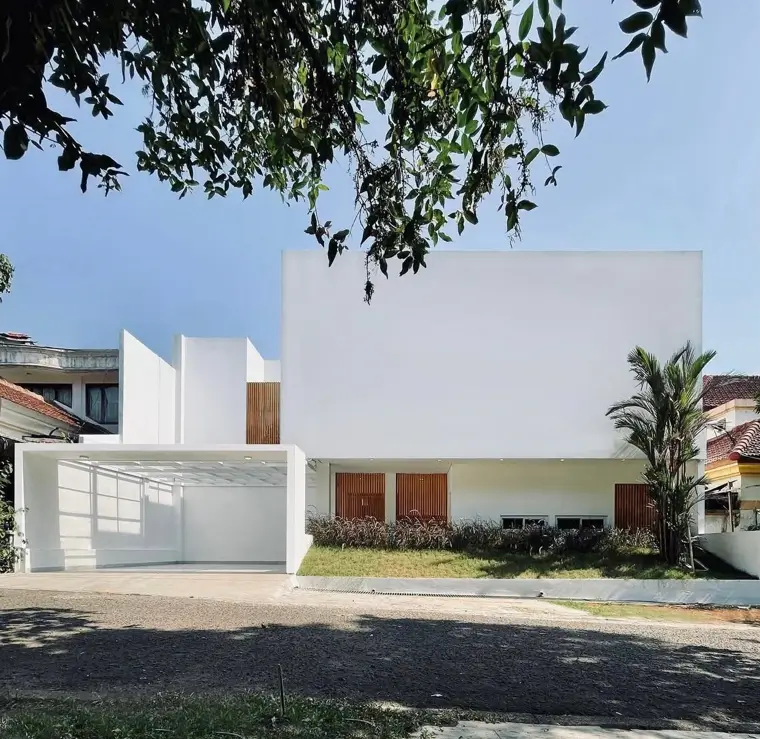
Bold geometric volumes in a brilliant white finish define this home’s striking presence. The layered composition creates a sense of depth and architectural interest. Natural wood accents on the lower level provide a touch of warmth, beautifully balancing the otherwise crisp and clean aesthetic of the structure.
8. Sharp Angled Facade
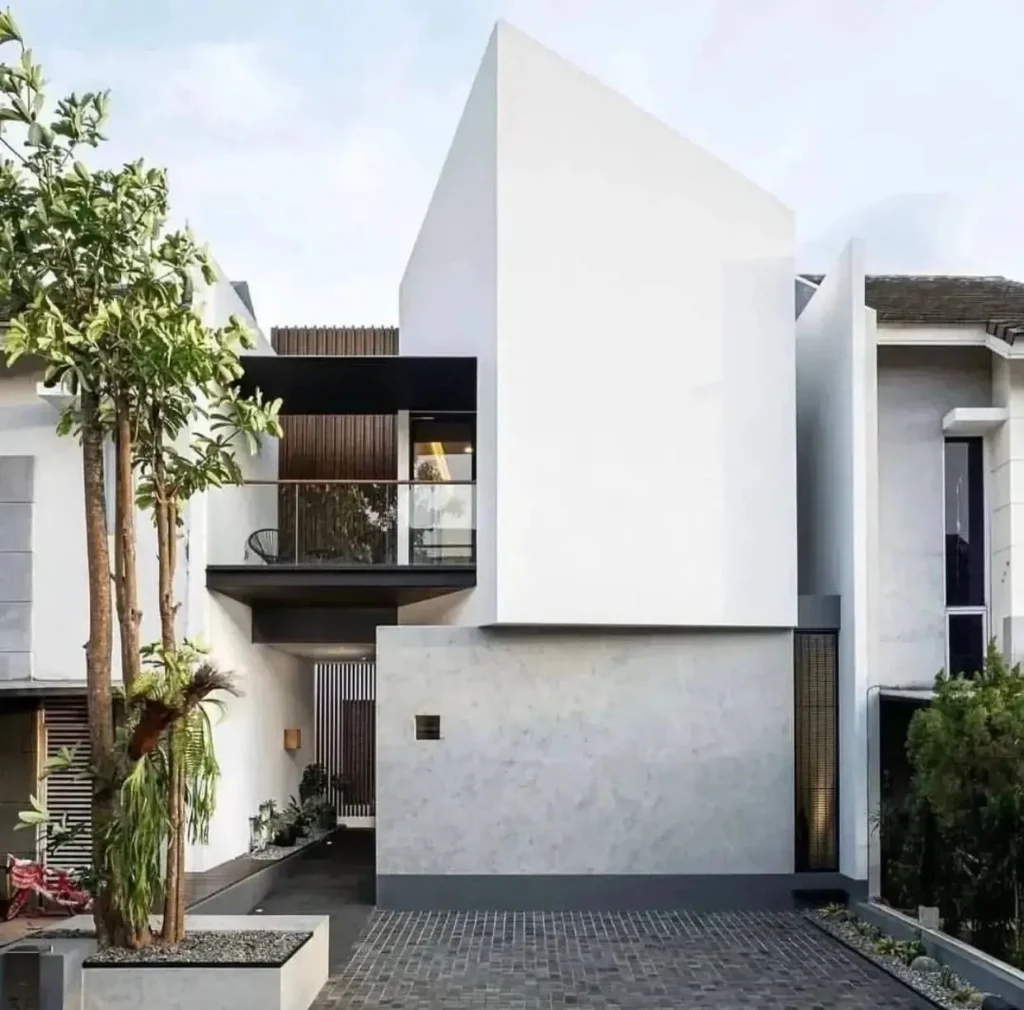
A sharp, angled facade creates a dramatic focal point for this home. The crisp white upper volume appears to slice through the air, providing a stunning contrast to the solid, textured grey base. This bold architectural choice results in a powerful and sculptural modern statement.
9. Modern Austrian Barn
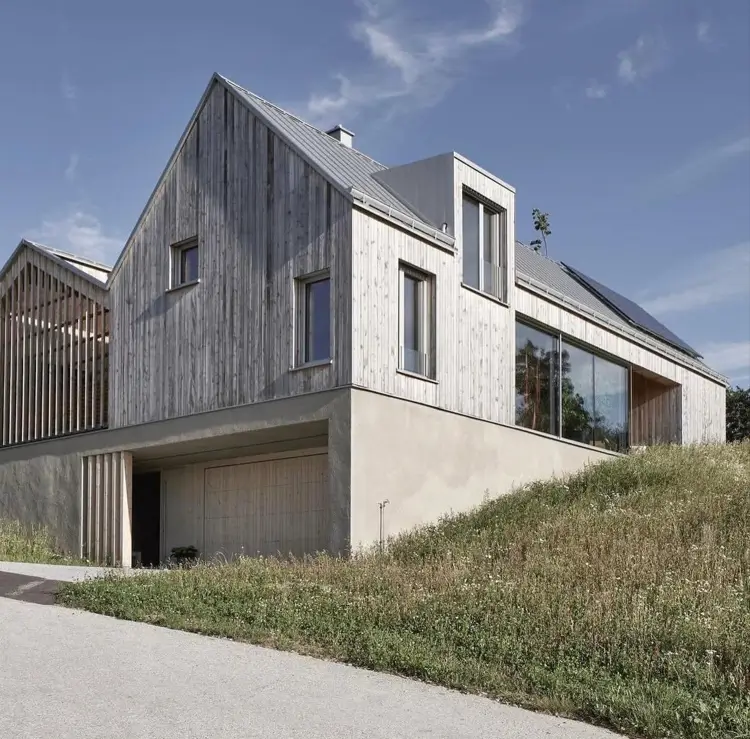
Designed by Hammerschmid Pachl Seebacher Architects, this home in Gramastetten, Austria, reinterprets a classic barn silhouette. Weathered wood siding sits on a solid concrete base, creating a raw, textural contrast. Built into the hillside, it shows a deep respect for its natural surroundings.
10. Monochromatic Modern Cabin
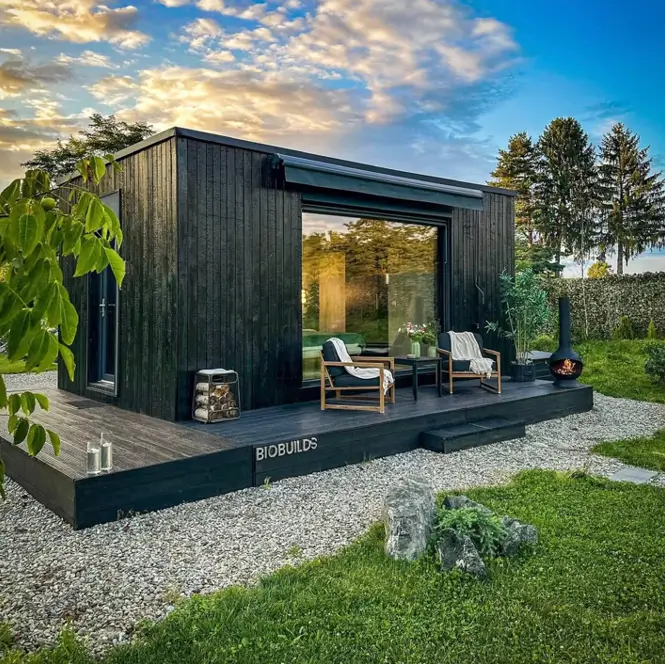
Dramatic black wood siding envelops this compact cabin, creating a bold, monochromatic statement. The seamless transition from the structure to its matching deck extends the living space outdoors. A large picture window frames the landscape, inviting nature in and enhancing the sense of tranquility and connection.
11. Sculpted Geometric Forms
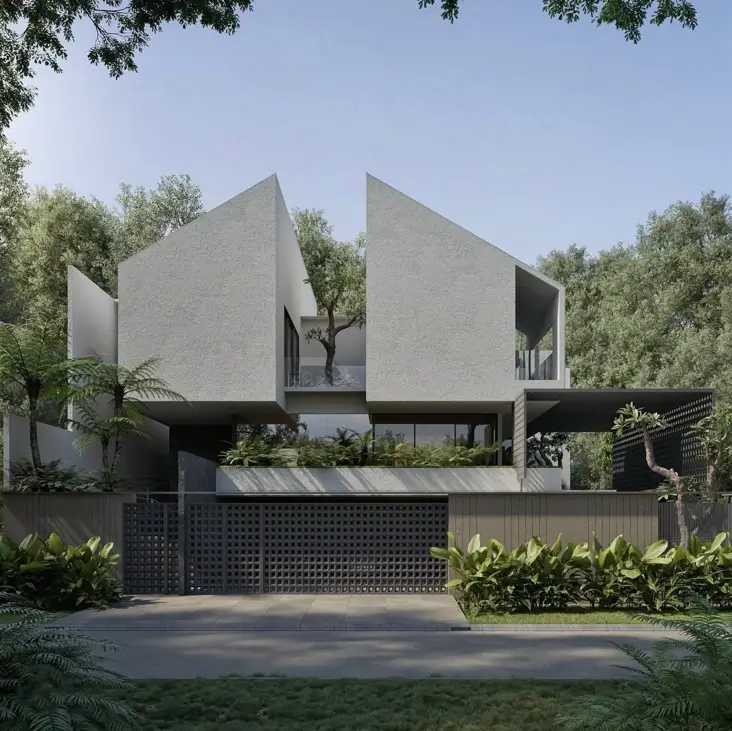
This Jakarta home, “AP House” by SAKA Studio, is a monumental example of tropical minimalism. Described by the architects as a “play of form and void,” its two interlocking geometric masses are boldly sculpted. The design opens the core to the sky, allowing a tree to grow within its center.
12. Elevated Treetop Living
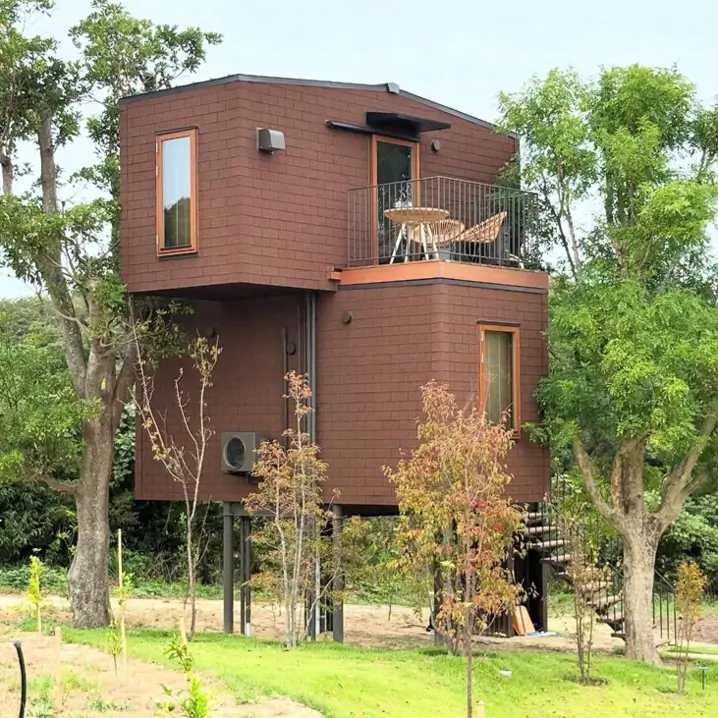
This unique home on stilts offers an elevated living experience, reminiscent of a modern treehouse. The uniform brown shingle cladding provides rich texture and a warm, earthy tone that connects the structure to its wooded surroundings. A small balcony offers a private perch among the treetops.
13. Functional Covered Entry
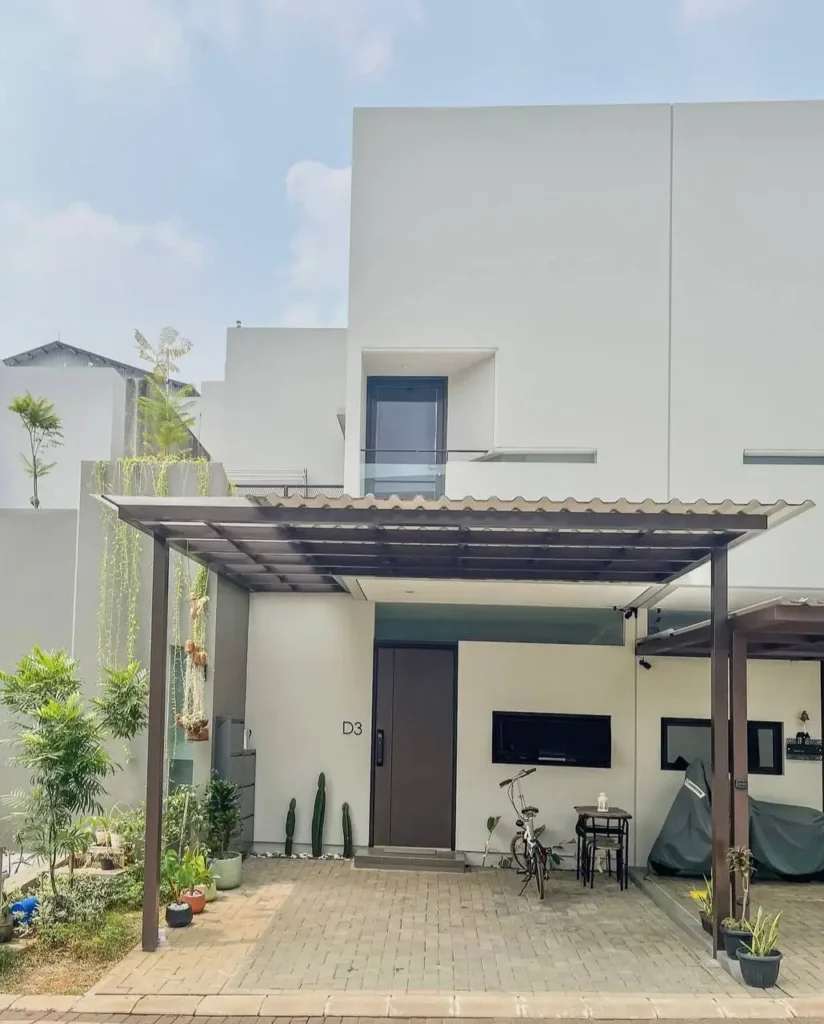
Streamlined covered carport provides practical shelter without detracting from this home’s pristine white facade. The design prioritizes everyday functionality while maintaining a strictly minimalist aesthetic. Potted plants and a paved driveway introduce texture and organic life to the otherwise crisp, geometric composition.
14. Textured Stone and Light
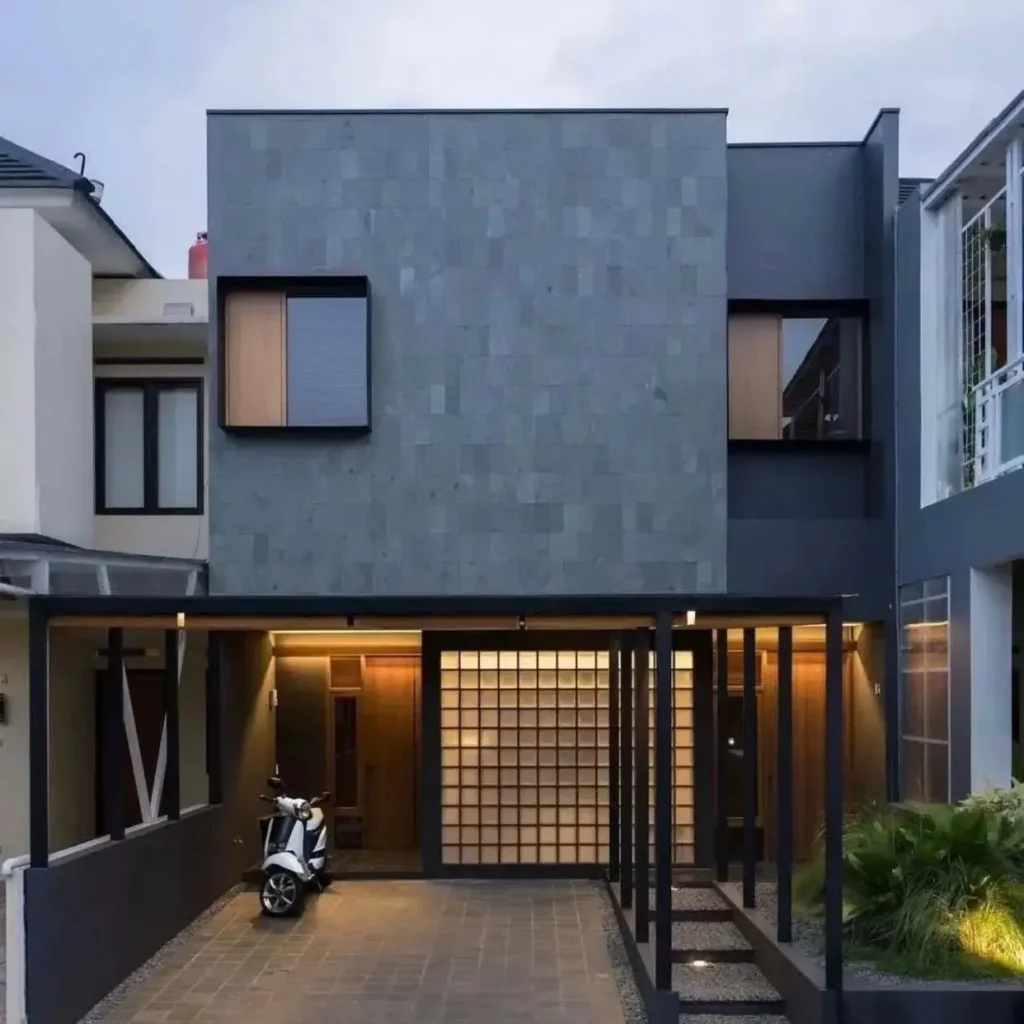
The “Imah mulih” project by architectural designer Birka Loci offers a moody and sophisticated look. Its richly textured facade of deep gray stone tiles is softened by a prominent glass block wall that beautifully diffuses light, ensuring privacy while creating an inviting glow from within.
15. Geometric A-Frame Living
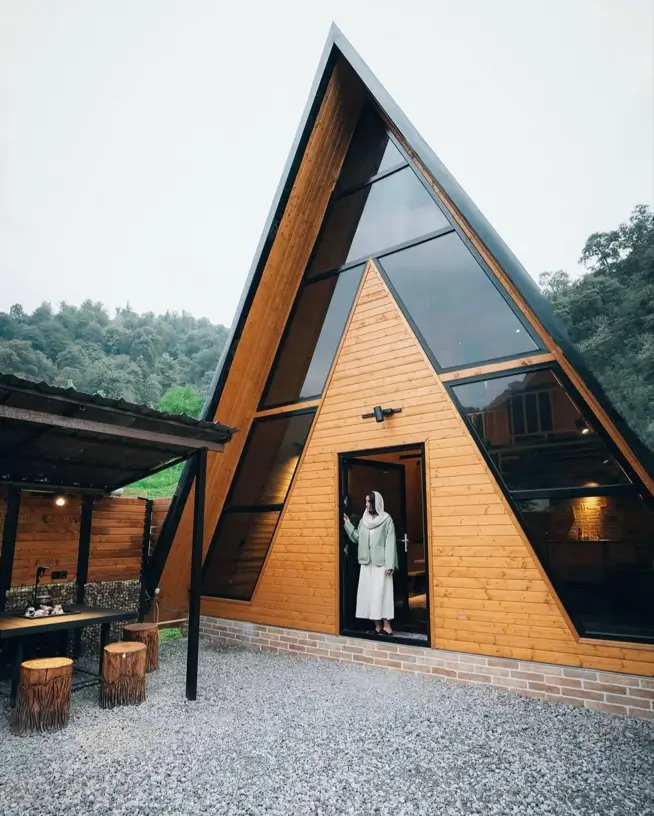
Iconic A-frame structure receives a modern update with expansive glass and warm wood cladding. The strong, geometric shape creates a cozy, sheltered feeling inside while inviting the forest views in. This design beautifully merges rustic charm with a clean, contemporary aesthetic for a perfect woodland retreat.
16. Cantilevered Stone Form
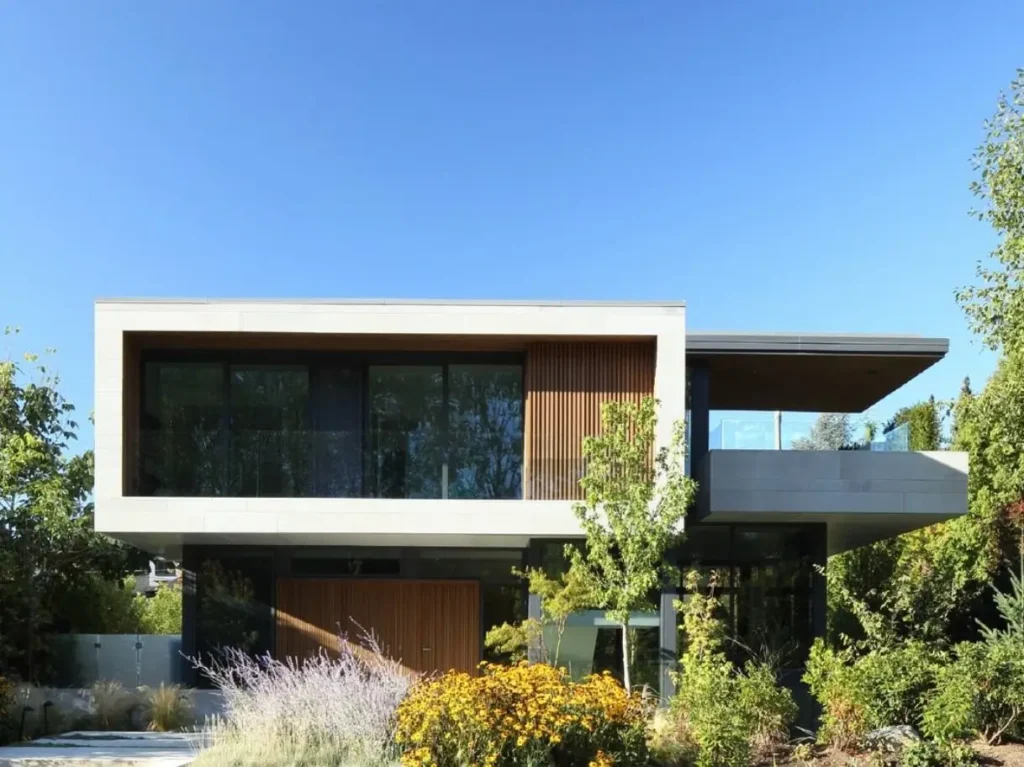
At the Chancellor Residence in Vancouver, Frits de Vries Architect Ltd. creates a sense of lightness with a cantilevered upper level framed in stone. The form is softened by warm vertical wood slats, while expansive glass walls open the interiors to lush garden views, blurring the line between indoors and out.
17. Cantilevered Woodland Home
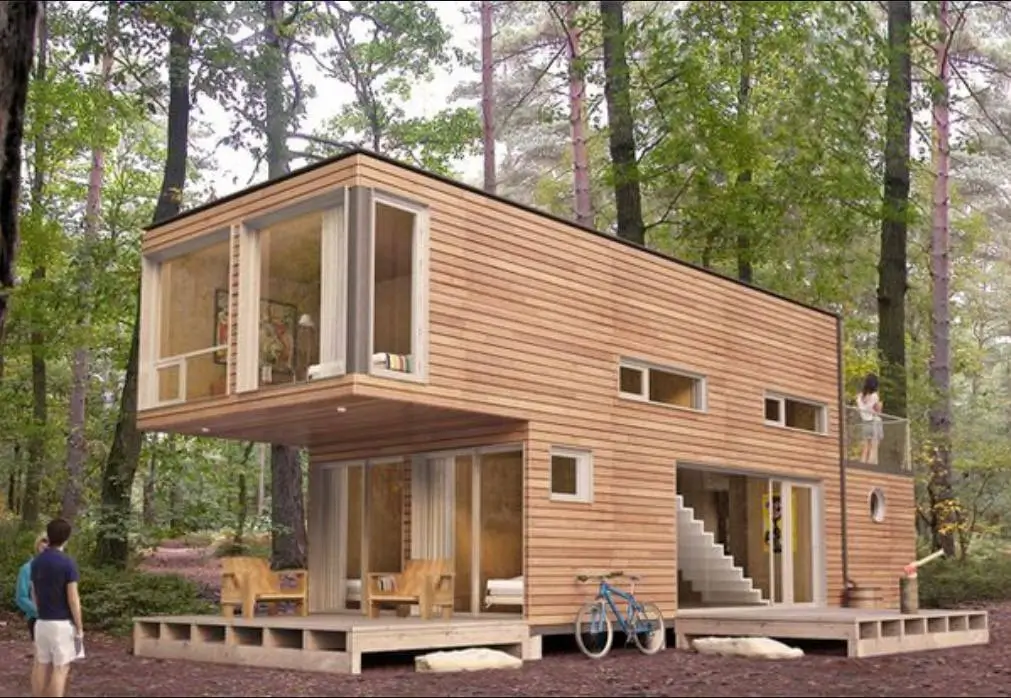
Horizontal wood siding wraps this woodland home, harmonizing with the surrounding forest. A cantilevered second story with floor to ceiling glass creates a dramatic focal point. This design maximizes the connection to nature while maintaining a clean, modern profile, perfect for a minimalist retreat.
18. Gray Box Design
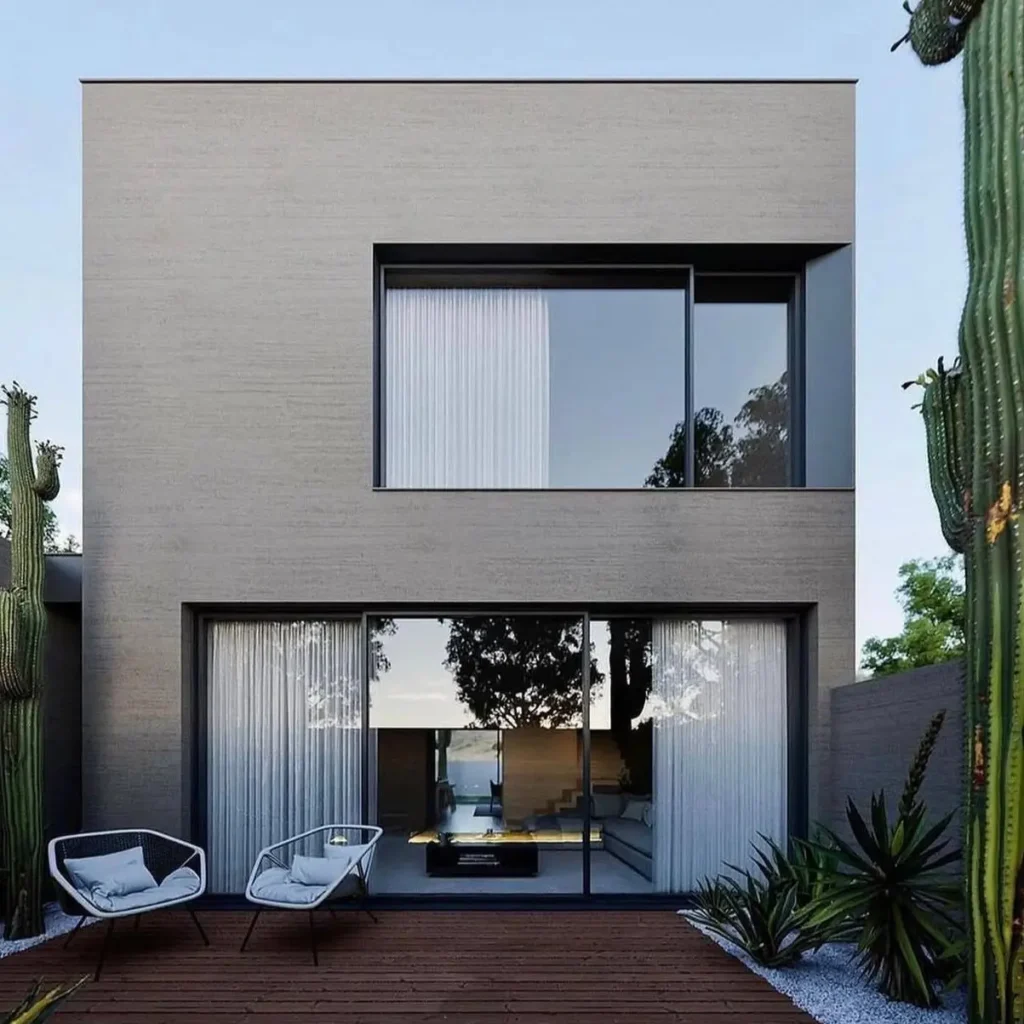
Monolithic gray facade presents a pure, uninterrupted form. Expansive glass dissolves the boundary between the serene interior and the private wooden deck. Surrounding desert landscaping, including tall cacti, beautifully complements the home’s strong geometry for a cohesive minimalist house design with tranquil outdoor living.
Minimalist Interiors: Creating Your Personal Sanctuary
Inside, minimalism translates to serene, light-filled environments. A successful minimalist house interior design focuses on curated furnishings, tactile materials, and a layout that promotes calm and flow.
19. Vertical Living Space
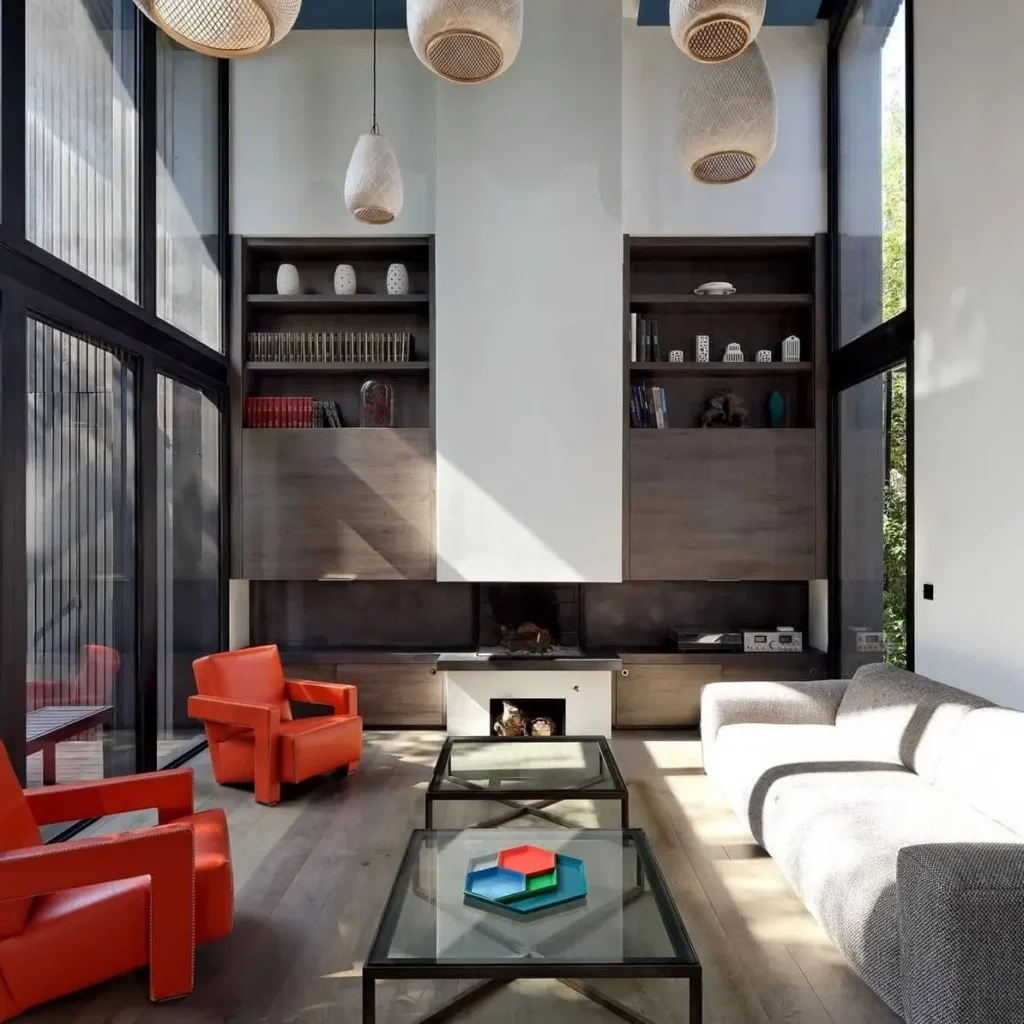
Double-height ceilings and expansive windows create an airy, light-filled living area promoting a sense of flow. A central fireplace flanked by dark wood built-ins grounds the space. Pops of orange from the armchairs add vibrant energy, while woven pendants provide soft, textural light, embodying a sophisticated minimalist house interior design.
20. Sunlit Kitchen Design
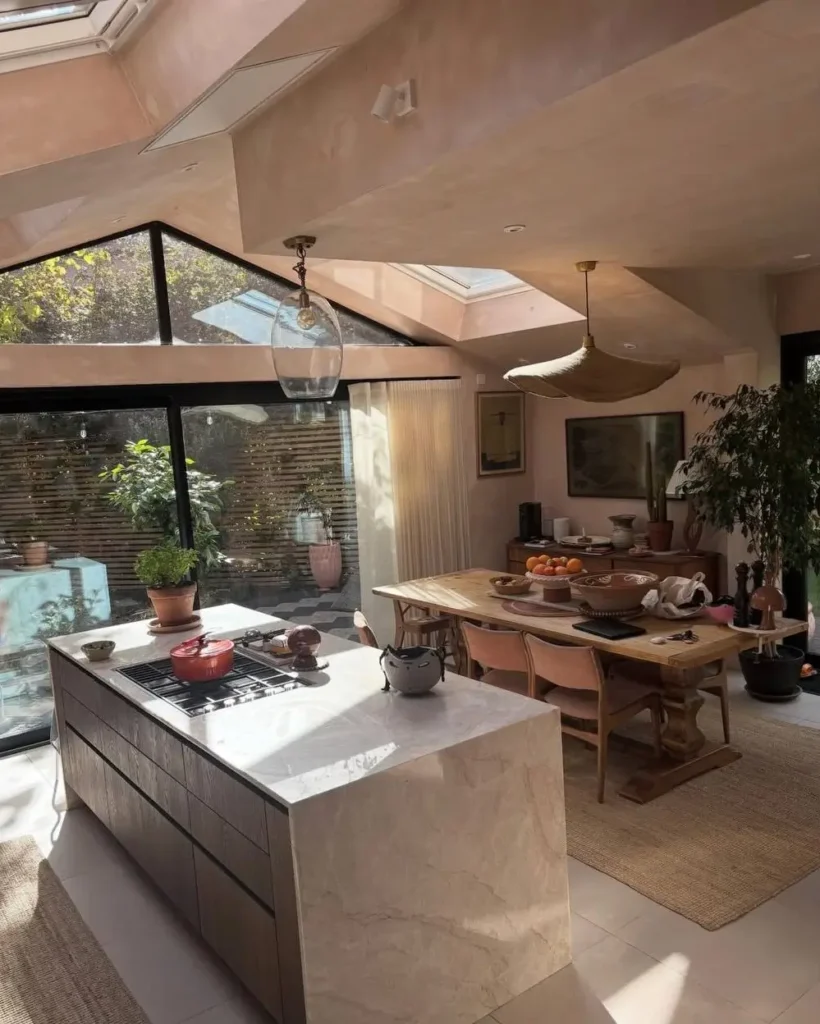
Sunlight pours into this open kitchen through expansive skylights, illuminating the soft blush-toned walls. A substantial marble island provides a modern anchor and functional workspace. The rustic wood dining table introduces organic texture, creating an exceptionally warm and inviting take on minimalist interior design.
21. Warm Two-Tone Kitchen
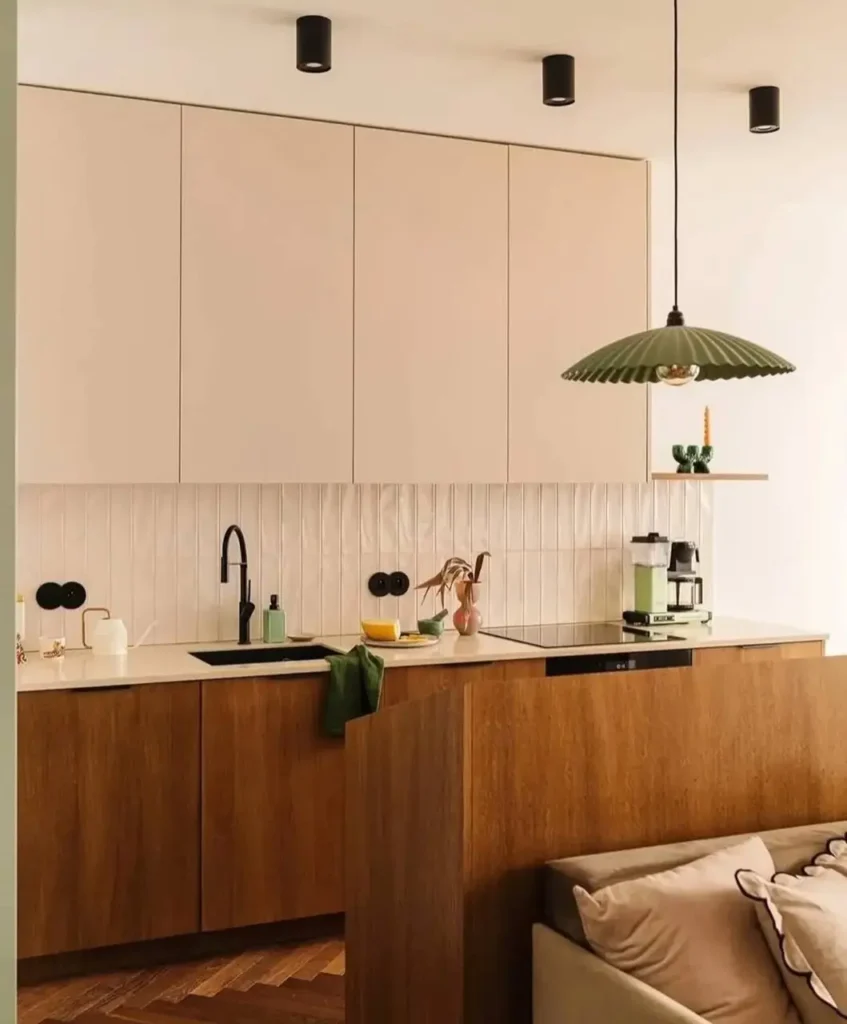
Two-tone cabinetry defines this inviting kitchen, pairing soft cream uppers with rich wood lowers for a warm, modern look. The clean, handleless design is complemented by a textured tile backsplash. A pleated green pendant light introduces a playful pop of color and sculptural interest to this functional yet beautiful space.
22. Natural Bedroom Textures
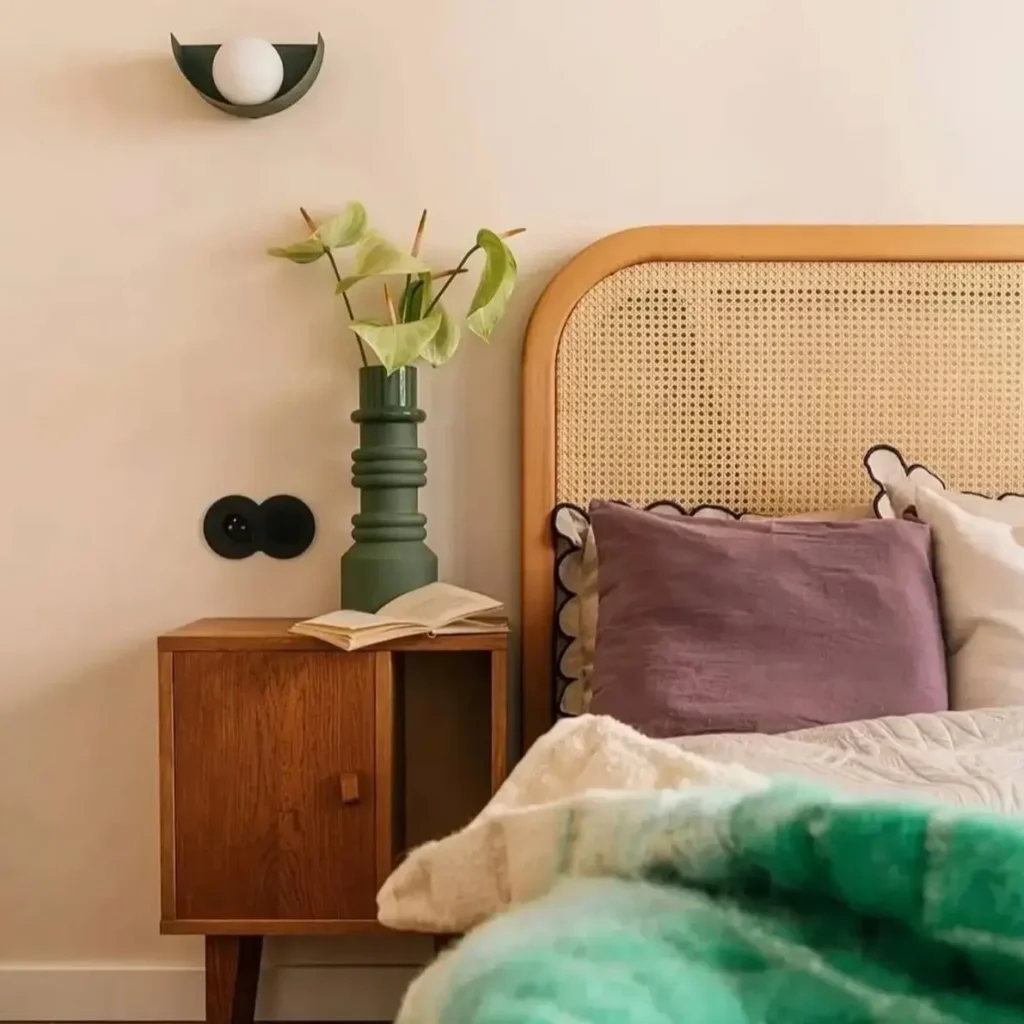
Natural textures create a serene sleeping environment. The woven cane headboard and oak nightstand introduce organic warmth. This approach to texture is central to creating a cozy minimalist house interior design. Soft linens in muted colors add a layer of comfort, crafting an inviting and tactile space.
23. Seamless Wood Interior
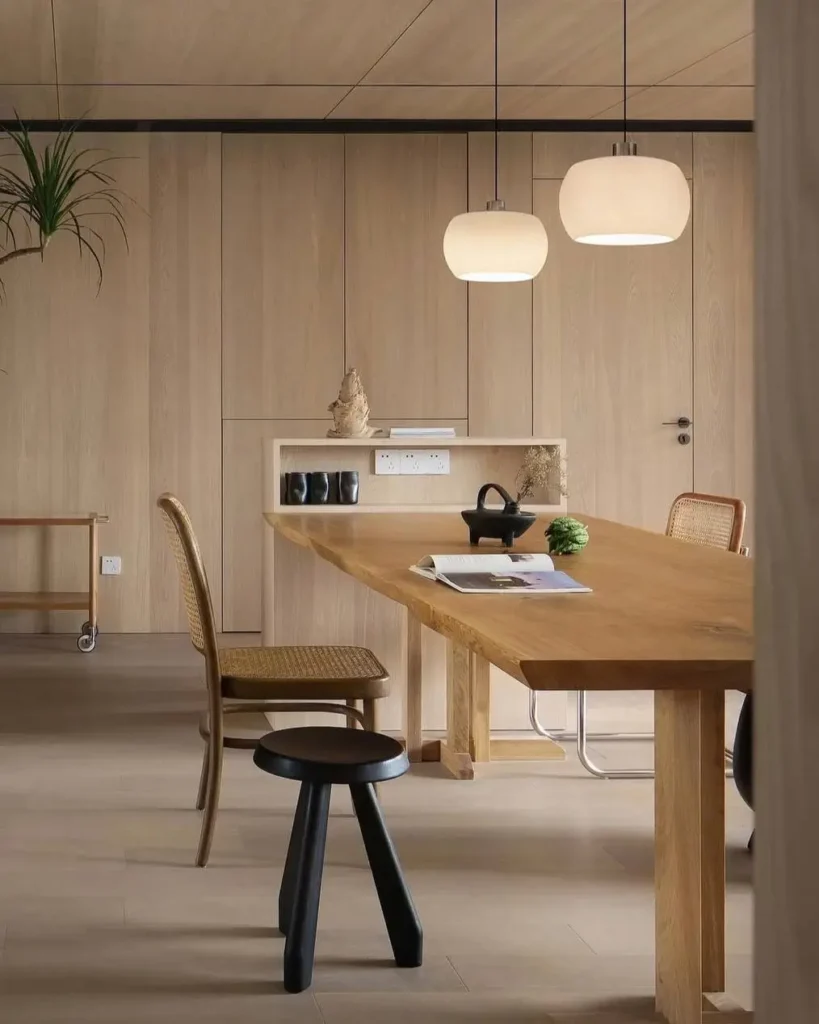
Seamless wood paneling creates a serene and cohesive backdrop for this minimalist dining area. The large wooden table is paired with woven cane chairs, introducing natural textures. Soft pendant lighting enhances the warm, inviting atmosphere, crafting a space that is both simple and deeply sophisticated for social gatherings.
24. Sculptural Kitchen Curves
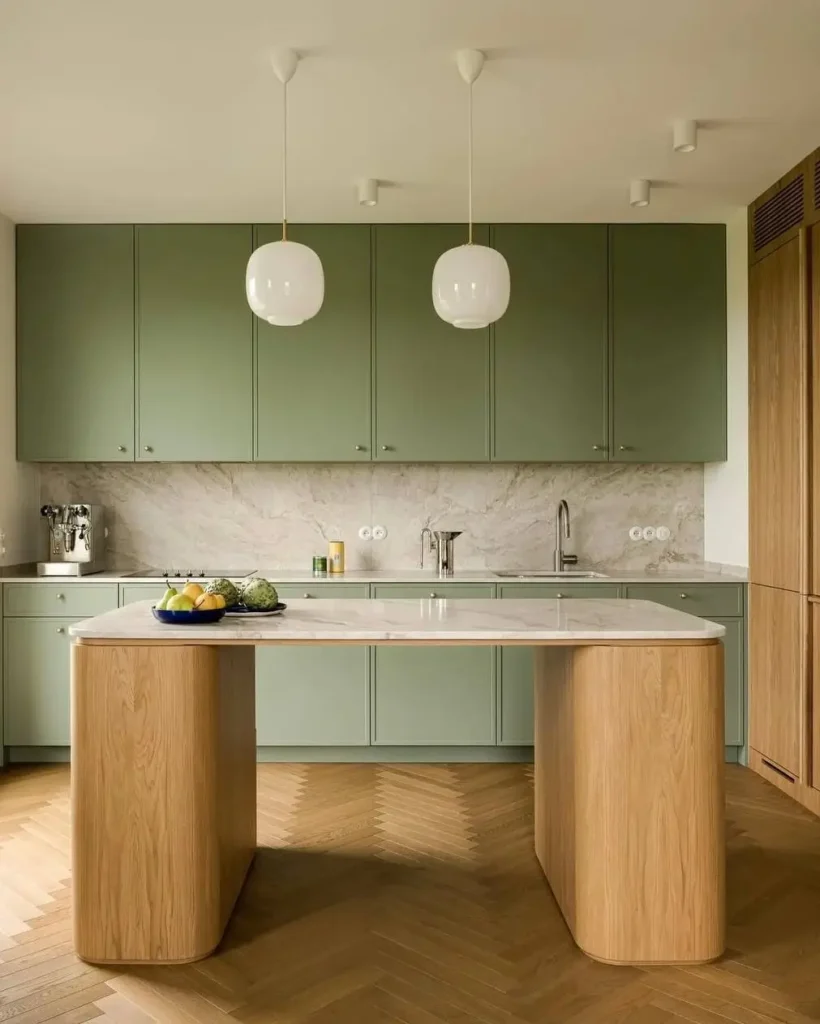
Soothing sage green cabinets create a serene backdrop for a sculptural wood island by Klara Ostrowska Studio. Echoing the “beauty of soft edges,” the island’s rounded corners create a sense of calm, continuous movement, which is beautifully contrasted by the classic herringbone floors.
25. Organic Modern Mashup
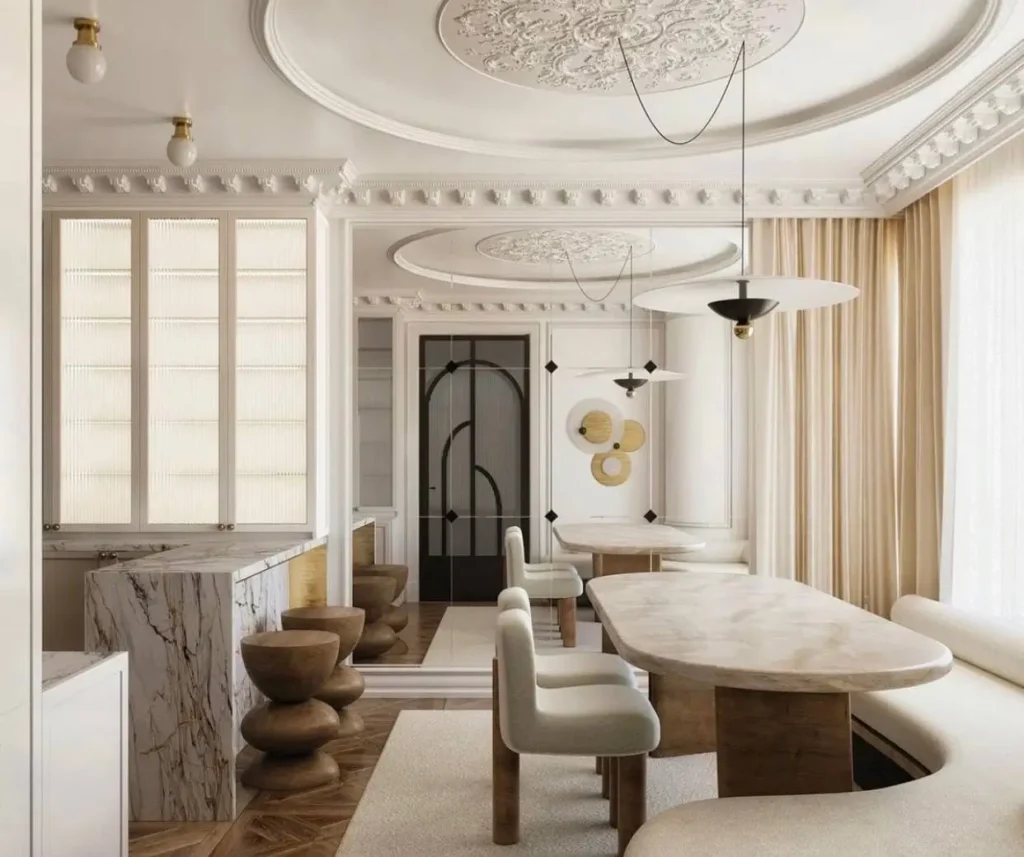
In this interior sanctuary by Lindsey Goddard Interiors, organic and sculptural forms take center stage. Curvaceous seating and a modern marble table create a soft, inviting atmosphere against a stunning classical backdrop of ornate crown molding, proving minimalism can be both warm and character-rich.
26. Scaled Pendant Light
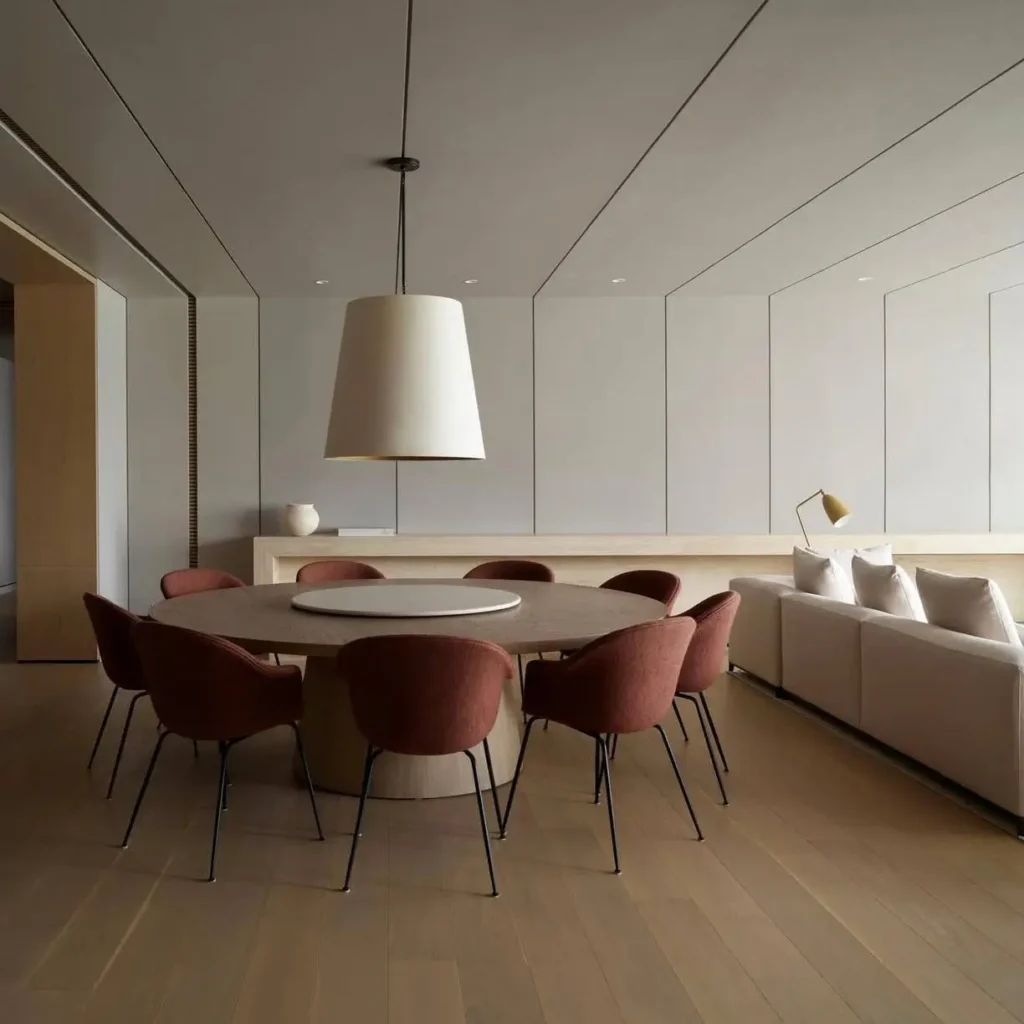
Oversized drum pendant makes a dramatic statement above the round dining table. Its grand scale anchors the open-plan space, defining the dining zone. Warm, rust-colored chairs provide a soft contrast to the neutral palette, creating an inviting atmosphere for gathering in this refined interior.
27. Airy Open Concept
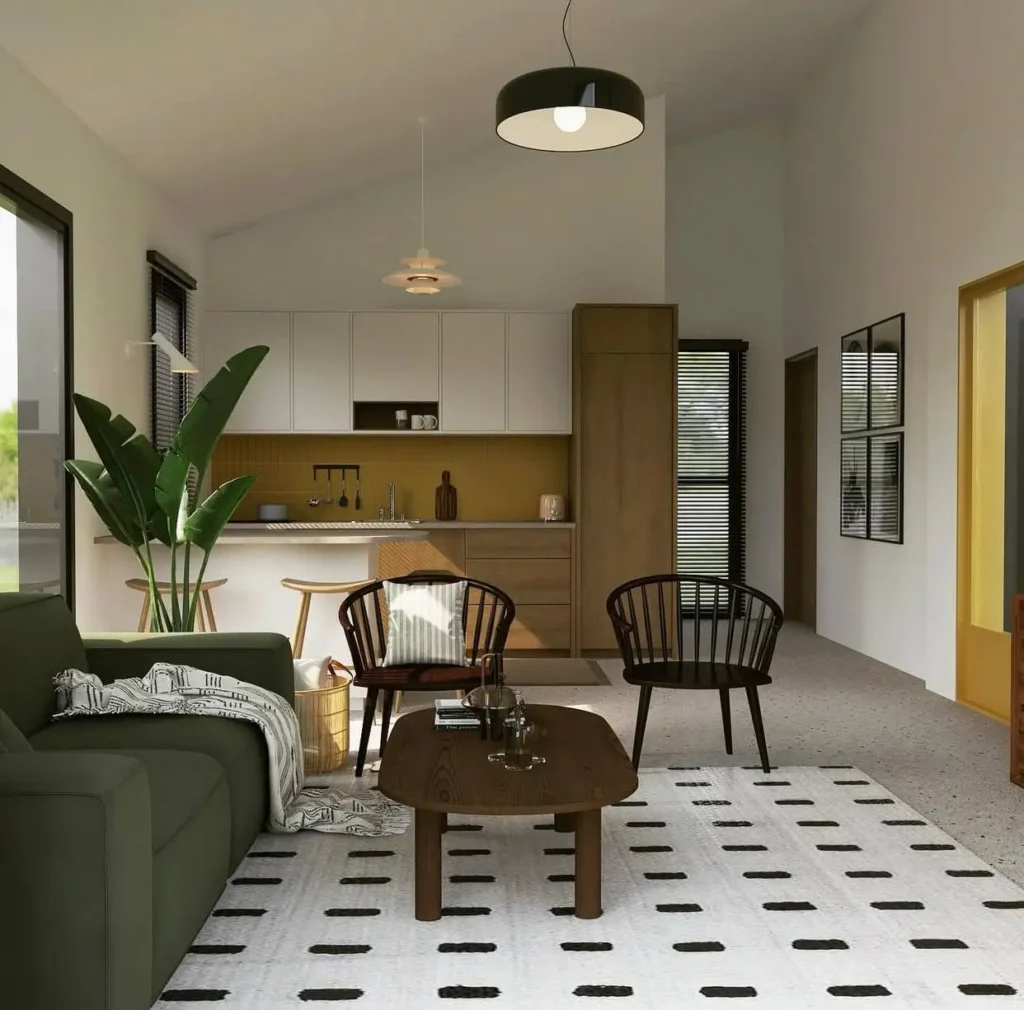
High vaulted ceiling expands this open-concept living space, creating an airy and bright atmosphere. Earthy tones from the olive sofa and mustard backsplash add warmth, while the patterned rug provides a bold graphic element. It’s a beautiful balance of simplicity and character in a modern home.
28. Serene Wood Sanctuary
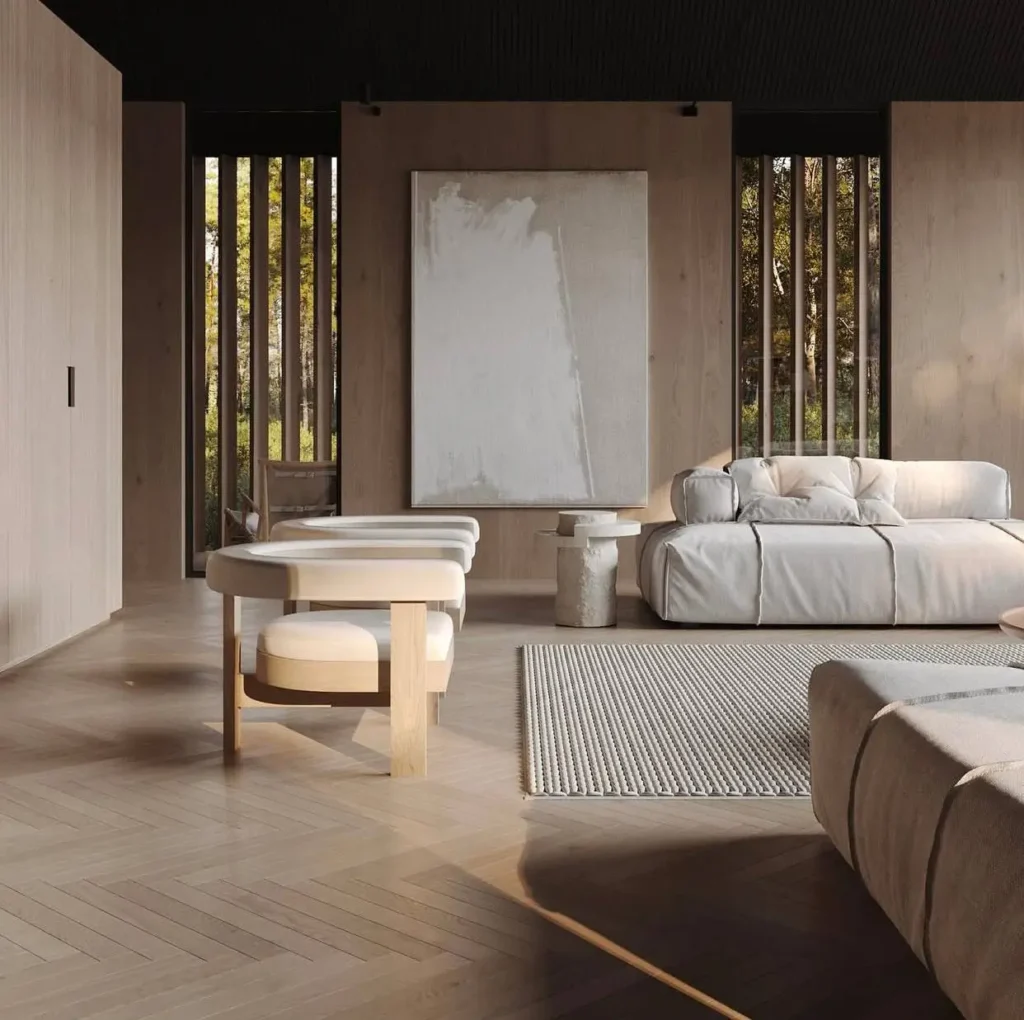
Floor-to-ceiling wood paneling envelops this living room, creating a warm and serene sanctuary. Low-profile sofas and sculptural furniture maintain a grounded feel. Filtered light from vertical slatted windows and a large piece of abstract art enhance the room’s tranquil, gallery-like atmosphere for a true retreat, a hallmark of thoughtful minimalist house design.
29. Soft Upholstered Headboard
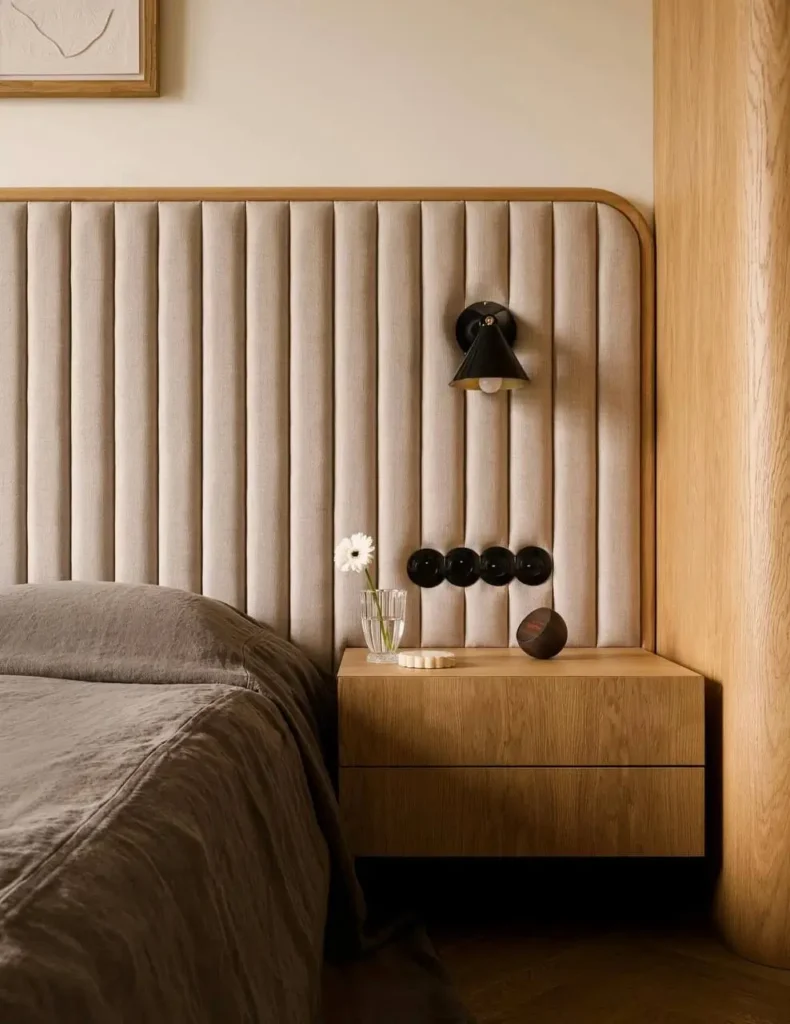
A tall, upholstered headboard with soft vertical channels introduces comforting texture. This detail, part of a design by Klara Ostrowska Studio, creates an inviting atmosphere that flows without harsh lines, proving a minimalist house interior design can be exceptionally warm.
30. Bold Red Accent
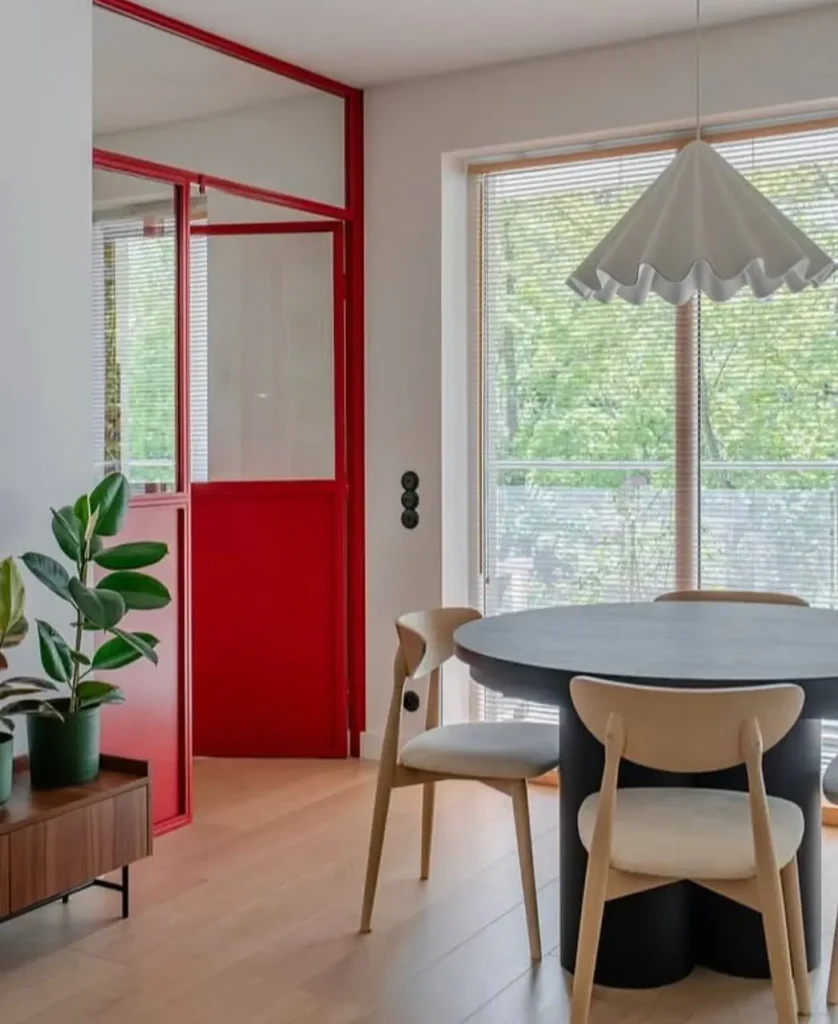
A vibrant red door and frame, a signature touch in a design by Projektive Architekci, create a powerful focal point. This confident use of a single, bold color adds personality and energy to the minimalist dining area, allowing the sculptural black table to shine.
31. Immersive Blue Bedroom
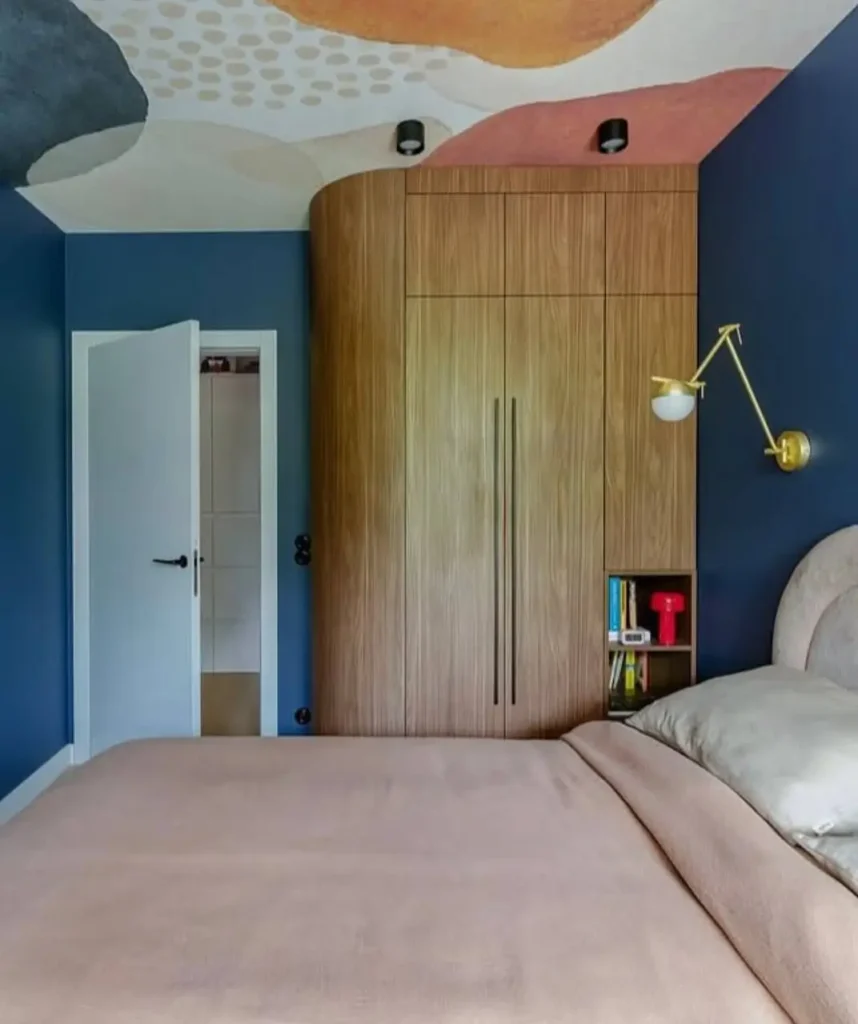
In another space from the same project, Projektive Architekci uses deep blue walls to create a moody, immersive backdrop. A custom curved wood wardrobe adds a soft, architectural element, showcasing a minimalist interior that is rich with personality and bold, artistic choices.
32. Soft Sculptural Forms
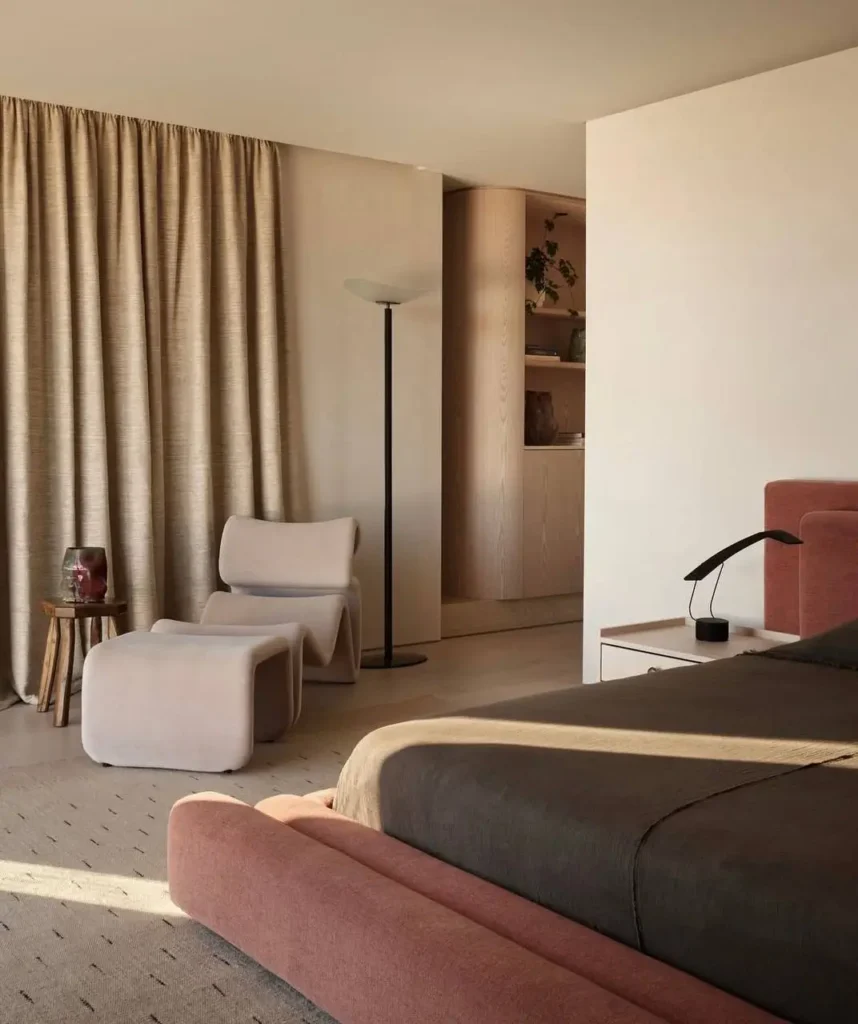
Soft minimalism takes center stage in this tranquil bedroom retreat. The sculptural shapes of the dusty rose bed and curvaceous lounge chair create a gentle flow. Full-length drapery adds textural warmth, bathing the room in a calm, sophisticated light, perfect for unwinding in style.
33. Elegant Room Separation
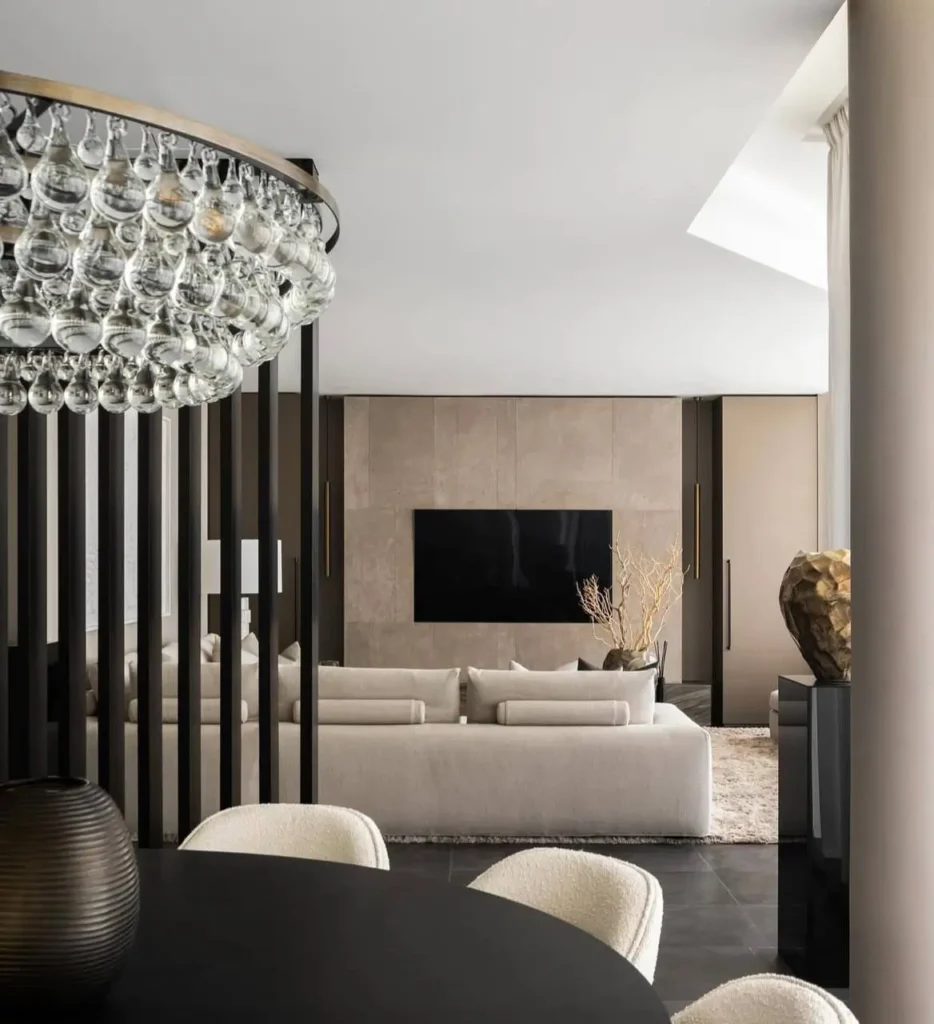
Vertical slatted screen artfully divides the dining and living areas while maintaining an open feel. A stunning glass bubble chandelier adds a touch of glamour, beautifully contrasting with the room’s clean lines. The serene, neutral color palette creates a cohesive and deeply luxurious modern interior.
34. Sculptural Wooden Workspace
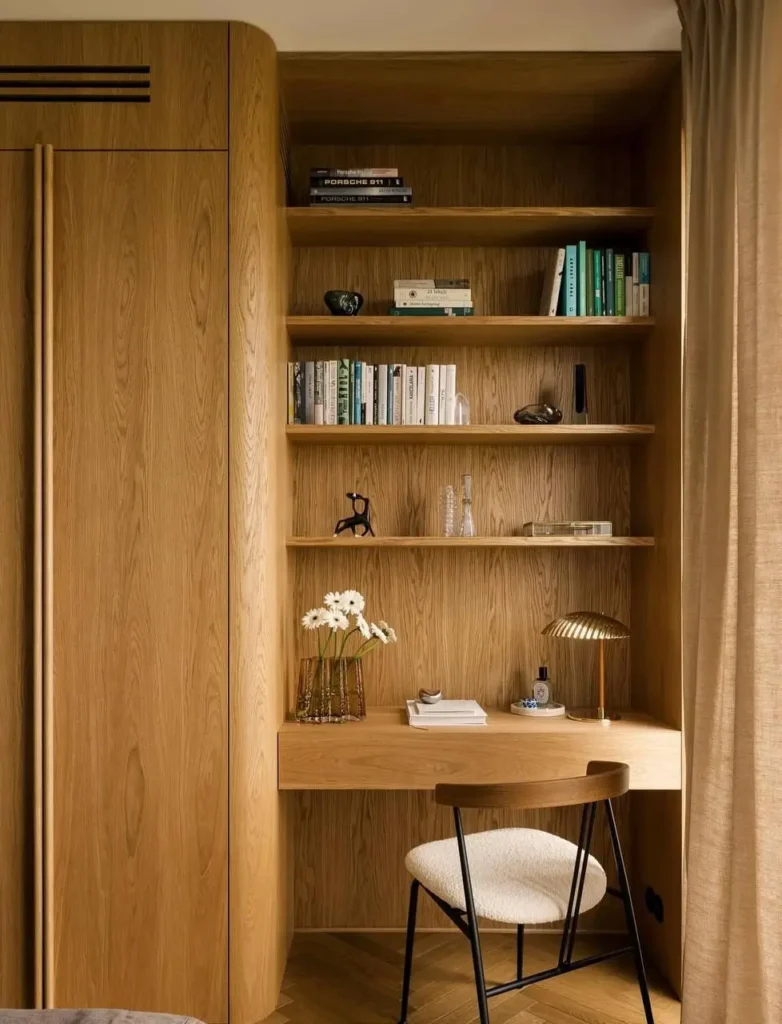
Custom wood built-ins by Klara Ostrowska Studio feature rounded corners to create a seamless home office nook. This sculptural approach softens transitions from workspace to wardrobe, resulting in a sense of calm, continuous movement that is both functional and beautifully integrated.
35. Japandi Heritage Fusion
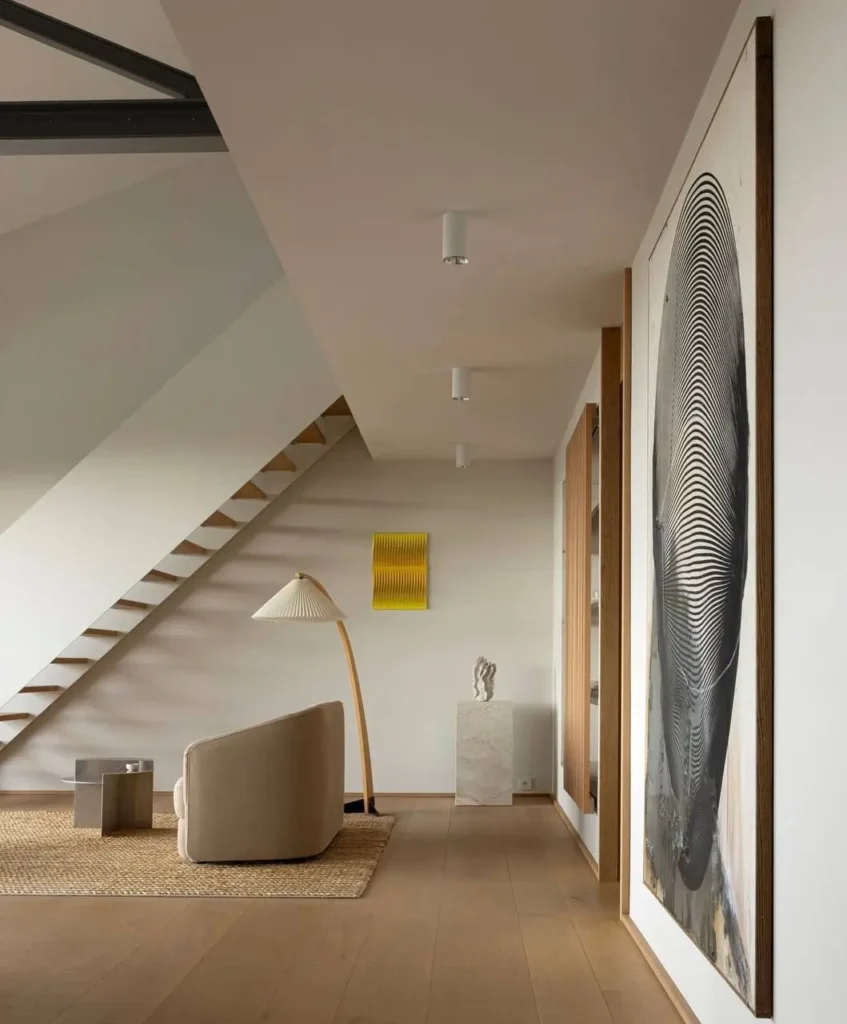
At Holmen Abode in Copenhagen, Norm Architects masterfully fuses Japanese and Scandinavian design. A minimalist steel staircase, inspired by the nearby maritime landscape, becomes a sculptural element that bridges the home’s industrial heritage with its serene, modern aesthetic.
36. Industrial Oak and Stone
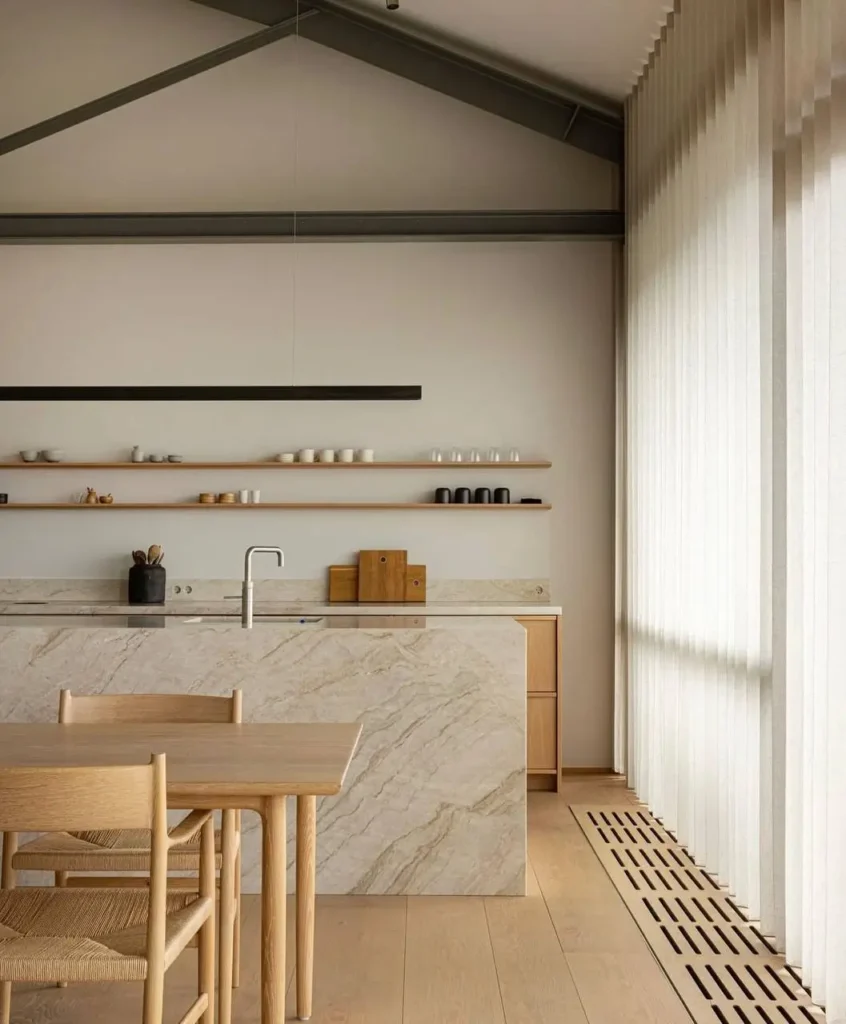
Within the Holmen Abode’s original steel framework, Norm Architects designed a custom oak and stone kitchen. The island’s natural texture and refined functionality create a warm, elegant core that stands in beautiful contrast to the home’s robust industrial shell.
37. Tranquil Shoji Screen
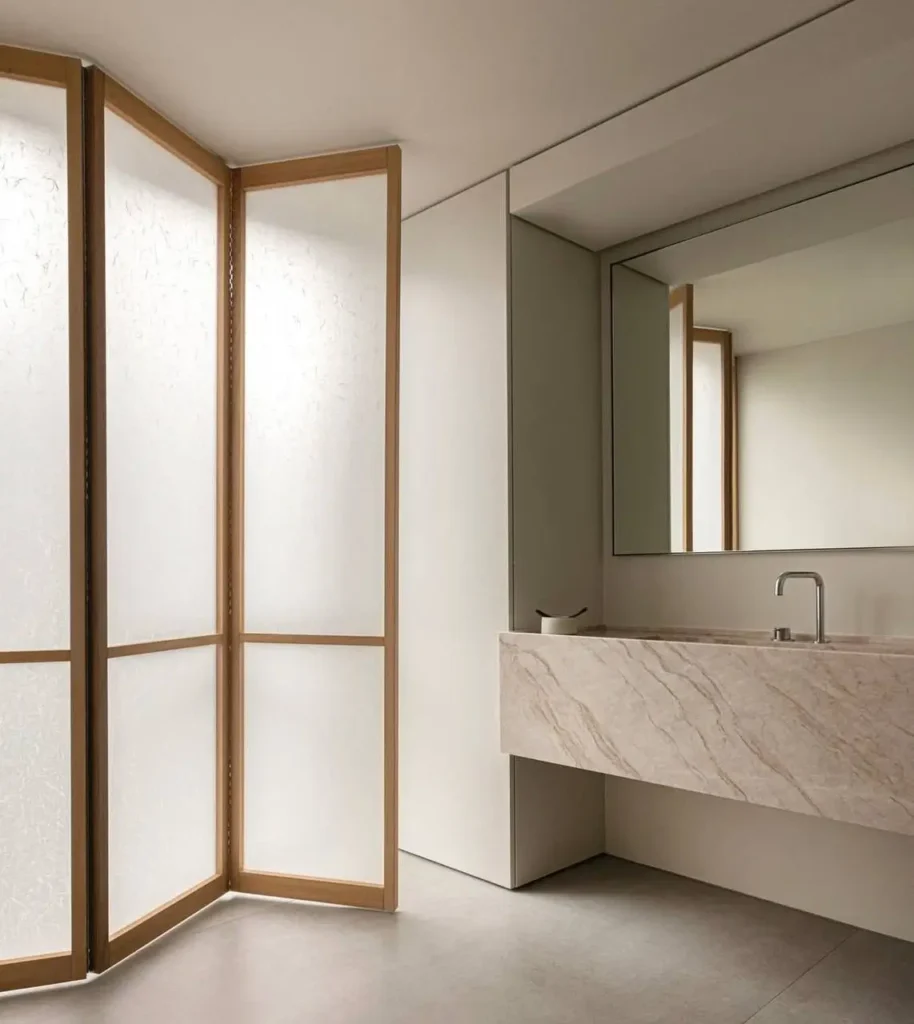
In the bathroom of the same Norm Architects project, a traditional Shoji screen gently diffuses light. This detail creates a soft, tranquil atmosphere, inviting mindfulness and providing privacy without any visual heaviness, perfectly capturing the essence of Japandi design.
38. Soft Curves And Textures
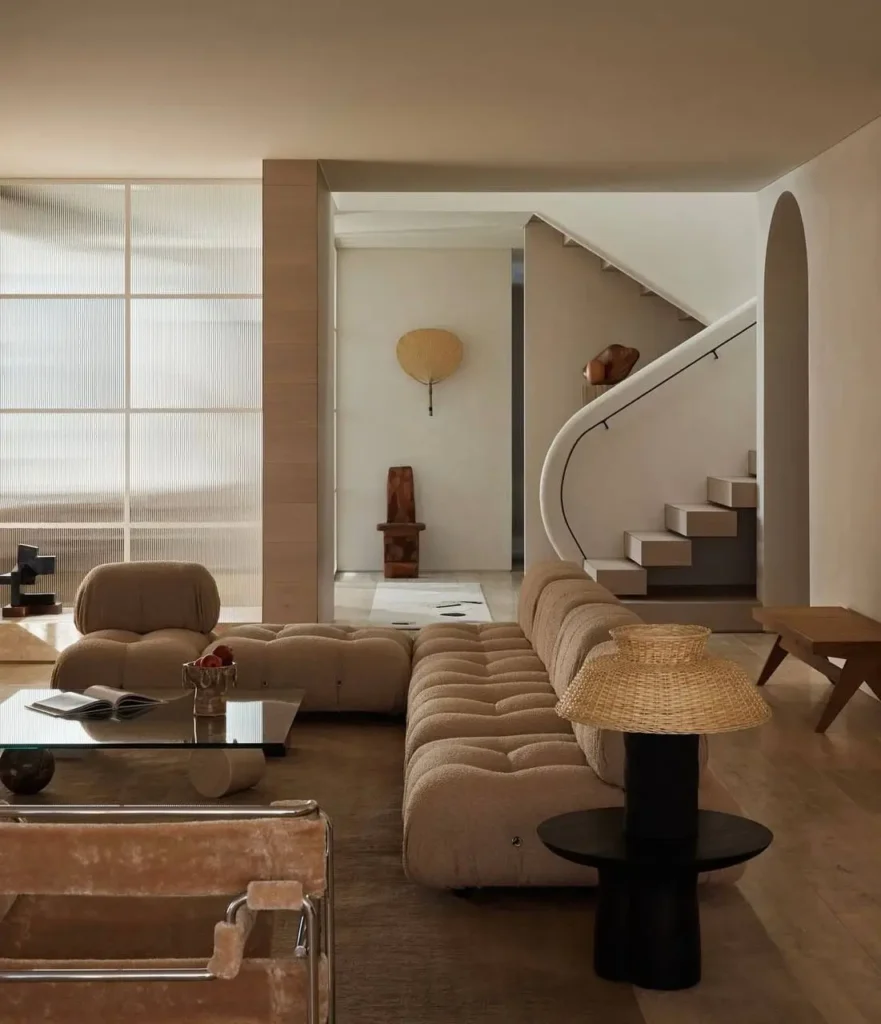
Graceful curves of a spiral staircase and a low-slung tufted sofa create an inviting flow in this living space. A fluted glass wall diffuses light beautifully, adding textural depth. The entire room is wrapped in a warm, neutral palette, creating a sophisticated and deeply calming atmosphere.
39. Elegant Arched Entry
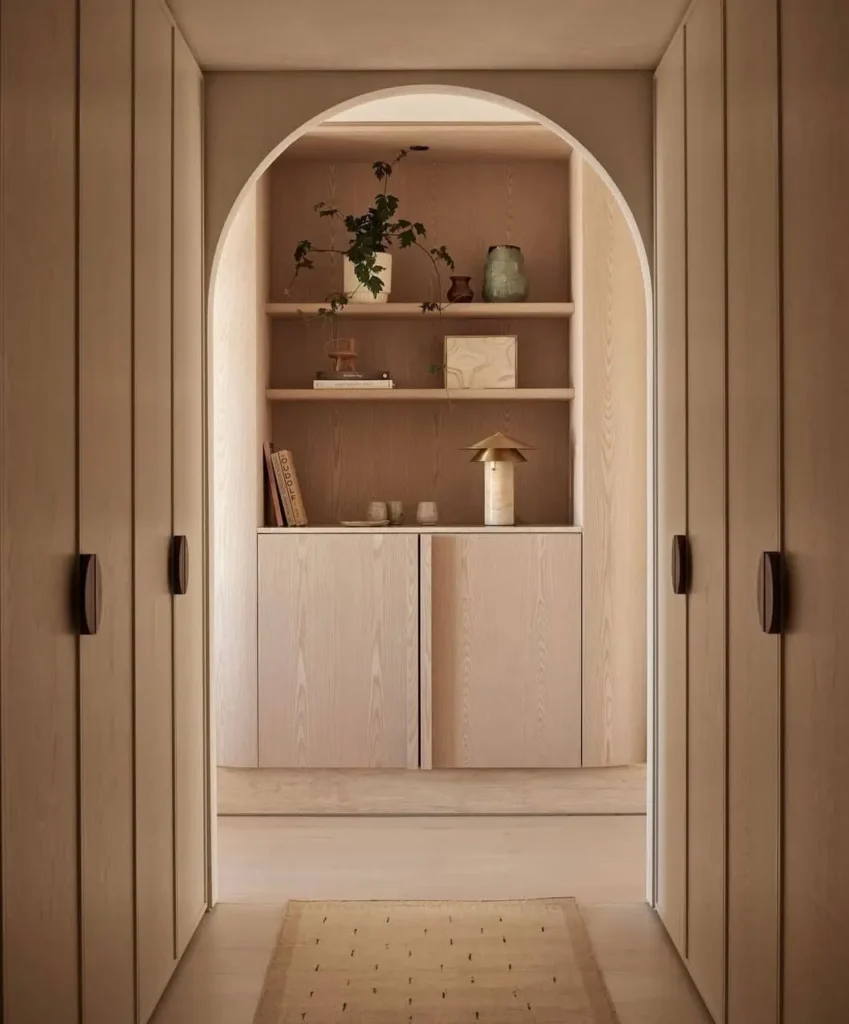
Graceful arched doorway perfectly frames a custom built-in nook, creating a beautiful focal point. The seamless light wood paneling throughout the hallway enhances the architectural detail. This design element adds a layer of softness and sophisticated character to the home’s clean, minimalist lines.
40. Sculptural Dining Forms
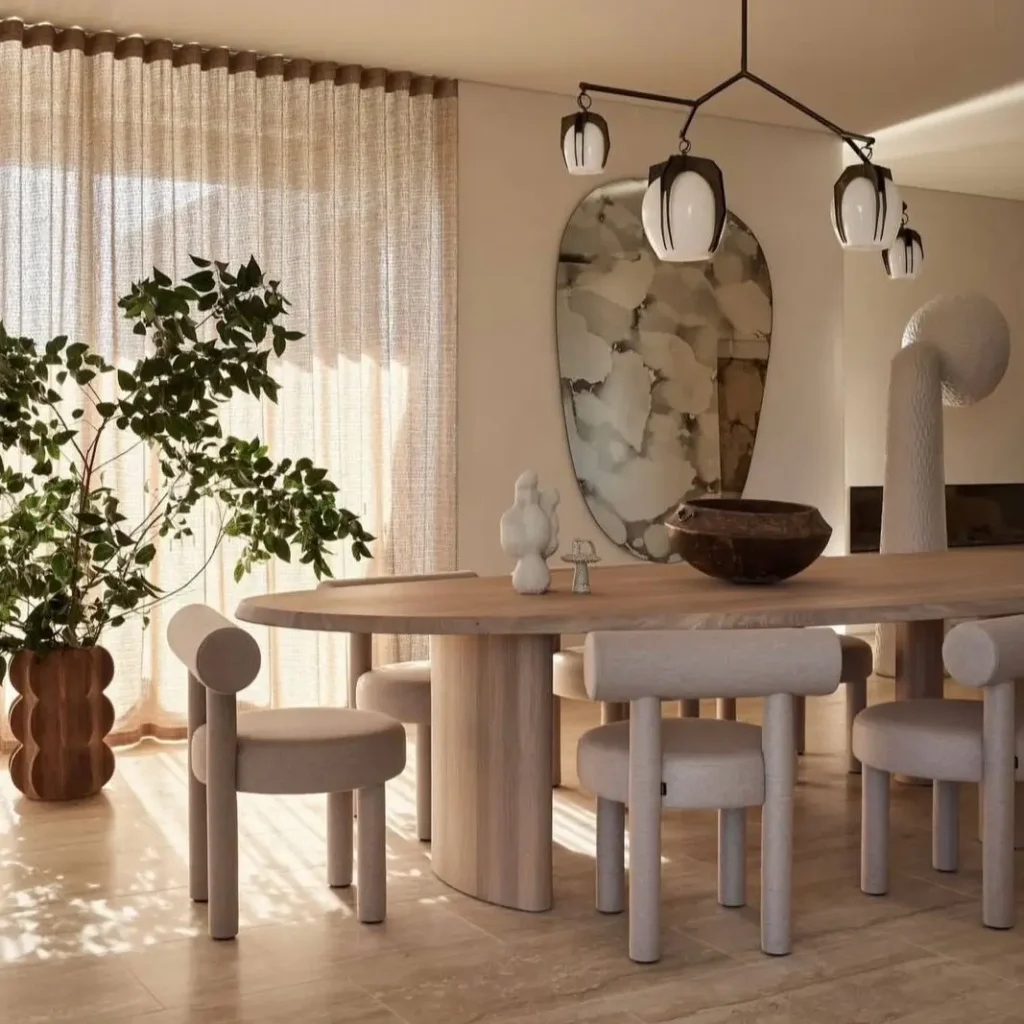
Unique sculptural chairs surround a large oval wood table, creating an artistic and inviting dining experience. Filtered sunlight from sheer curtains dances across the room, highlighting the textures. A modern chandelier and an organic-shaped mirror add to the gallery-like feel of this sophisticated space.
41. Modern Dutch Cabin
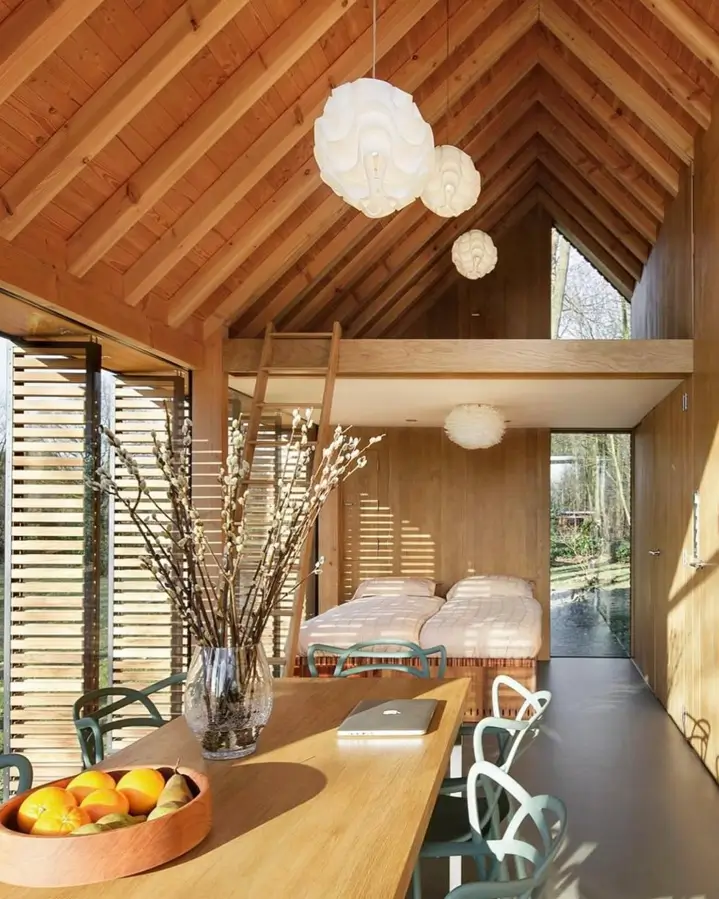
In Utrecht, Netherlands, this cabin by Zecc Architects & Roel van Norel blends rustic charm with modern ingenuity. Its warm cedar cladding features movable shutters that slide away to reveal entire glass walls, flooding the airy, high-ceilinged interior with light and connecting it directly to the outdoors.
How to Begin Your Minimalist Journey
Adopting a minimalist house design is about more than just aesthetics; it’s about creating a home that supports a simpler, more intentional way of life. By focusing on quality over quantity and functionality, you can craft a personal sanctuary that is both beautiful and calming, truly embodying the philosophy that “less is more.”
- Start with One Room: Begin your journey in a less personal space, like a guest bathroom or hallway. Success in a small area builds momentum to tackle larger rooms.
- The “One In, One Out” Rule: To maintain an uncluttered space for the long term, adopt this simple habit. For every new item you bring into your home, an old one must go.
- Focus on Quality Over Quantity: The heart of minimalism is choosing well-made items that will last. It is better to have one beautiful, functional sofa than three temporary pieces.
Frequently Asked Questions
What are the defining characteristics of a minimalist house?
A minimalist house is defined by simplicity, clean lines, and a neutral palette. Every element in a successful minimalist house design serves a distinct purpose, creating an uncluttered and serene environment that prioritizes space, light, and natural materials.
How do I make my home look minimalist without it feeling cold or empty?
To avoid a cold feeling in a minimalist house interior design, focus on adding rich textures. Incorporate natural materials like wood and linen, use soft and warm lighting, and introduce plants or a single piece of art to add life and personality.
Can you achieve a minimalist house design on a budget?
Yes. The core principle of a modern minimalist house design is having less, not necessarily more expensive things. You can achieve the look on a budget by decluttering, choosing a simple color palette, and investing in a few quality second-hand pieces.
What colors are best for a minimalist house?
A minimalist house interior design typically uses a base of neutral colors like white, beige, and gray for a calm backdrop. Color is best used sparingly as an accent through art or decor to add warmth without overwhelming the space.
What is the difference between modern and minimalist design?
While they often overlap, modern design refers to a specific historical era. Minimalism is a broader philosophy focused on essentialism that can be applied to many styles, including a modern minimalist house design.

