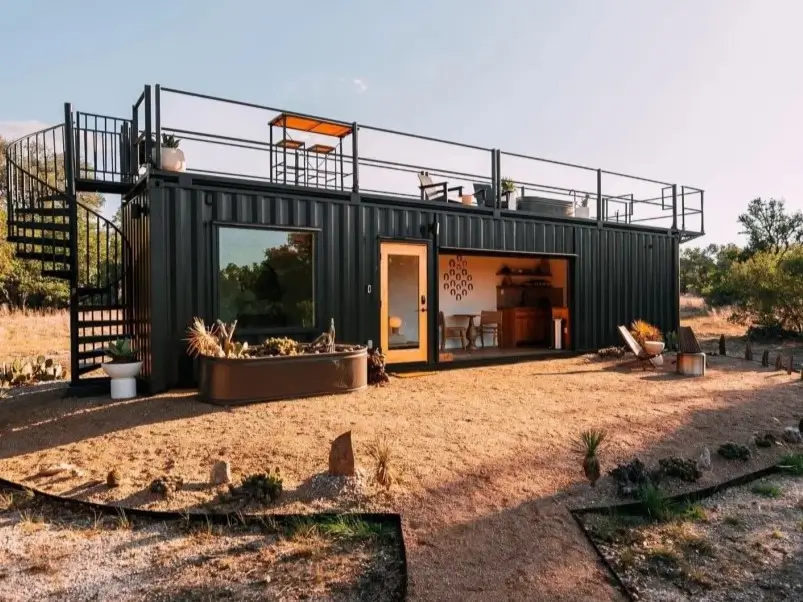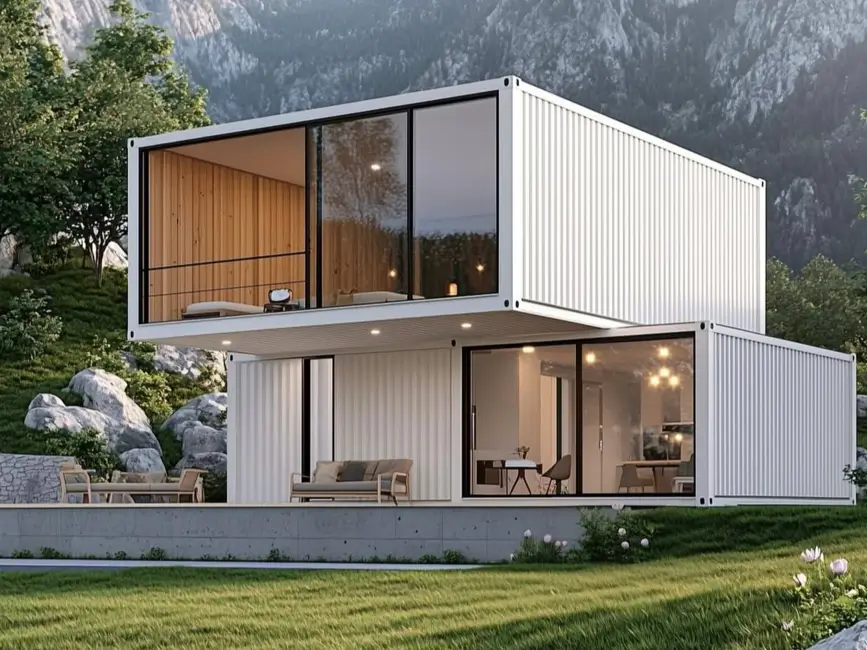There is a unique architectural magic in transforming an industrial steel box into a sophisticated modern dwelling. The allure of a small shipping container home lies in this very challenge: a brilliant fusion of eco-conscious upcycling and highly creative design.
These structures are no longer just utilitarian vessels, but blank canvases for homes that champion a minimalist ethos while celebrating personal style. From secluded woodland retreats to chic urban statements, the versatility of a tiny container house design proves that a smaller footprint can deliver maximum impact.
Within this curated gallery, we explore inspired small container house design ideas that master the art of compact living. You will discover homes that cleverly expand their footprint with expansive decks and rooftop terraces, and witness how thoughtful material choices, such as warm wood cladding and bold color, completely redefine the character of these remarkable dwellings.
Why Choose a Small Shipping Container Home?
Before we explore these stunning examples, it is worth noting why this architectural trend continues to capture attention. A small shipping container home is celebrated for being remarkably durable and weather-resistant, with a fast construction time and inherent sustainability through upcycling. Popular for everything from off-grid container living to guest houses, these compact structures offer a compelling and stylish solution for a minimalist lifestyle.
22 Inspiring Small Container Home Design Ideas
1. Desert Modern Design
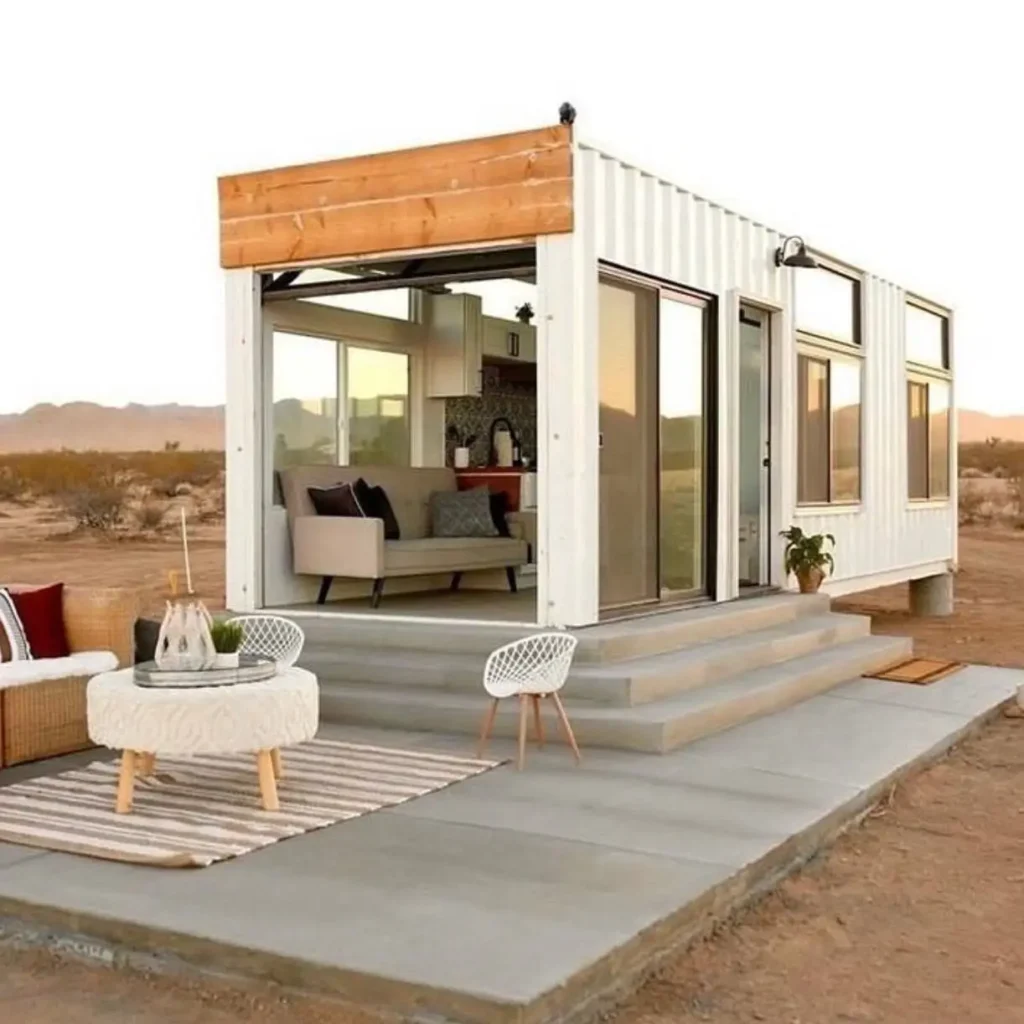
Expansive glass walls connect the clean interior of this small shipping container home to a generous outdoor patio. This approach effectively doubles the perceived living space, while the concrete helps regulate temperature. The simple material palette creates a sophisticated, minimalist desert retreat.
2. Stacked Woodland Retreat
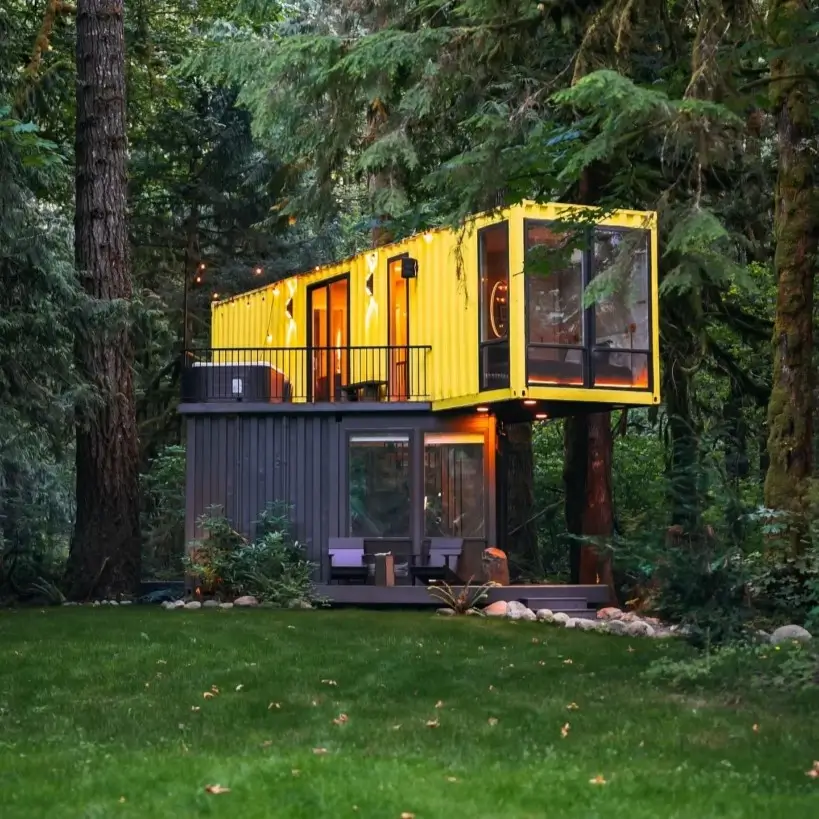
Stacking containers vertically offers a brilliant solution for maximizing a small footprint. This approach is ideal for creating multi-level container home floor plans. This tiny container house design uses a bold color contrast to define its levels, creating a striking visual against the natural woodland backdrop and enhancing the connection to the forest.
3. Refined Outdoor Living
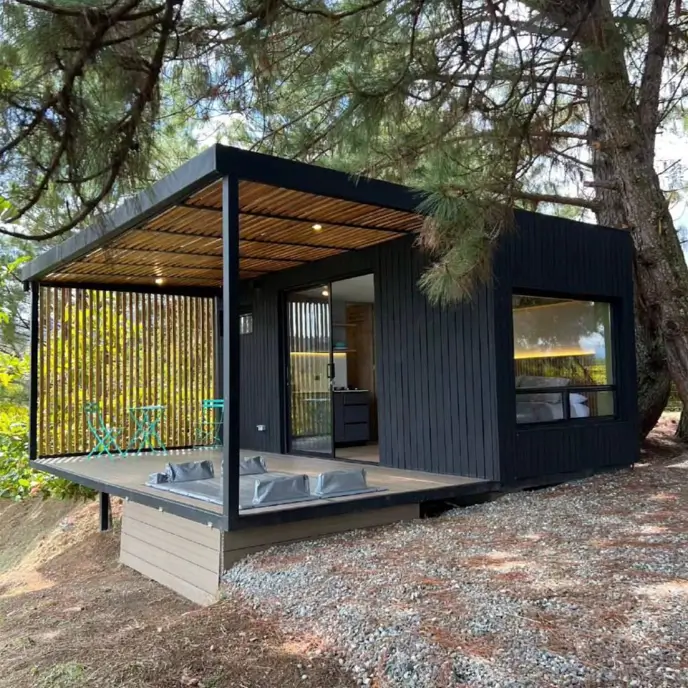
Dark vertical cladding gives this container home a sleek, contemporary facade, moving beyond its industrial origins. An expansive wooden deck with a built-in hot tub and a slatted privacy screen creates a private oasis, seamlessly extending the compact interior into the natural surroundings for true indoor-outdoor living.
4. Elevated Deck Design
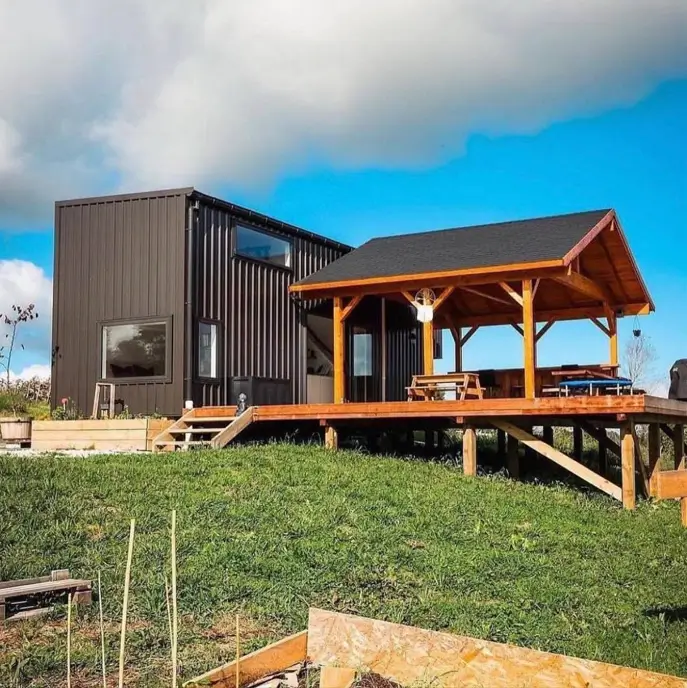
Building on a slope provides the opportunity for a dramatic, elevated deck, a classic small container house design idea. This structure incorporates a spacious wooden platform with a covered gazebo, creating a perfect setting for all-weather entertaining and beautifully balancing modern and rustic elements.
5. Cantilevered Container Design
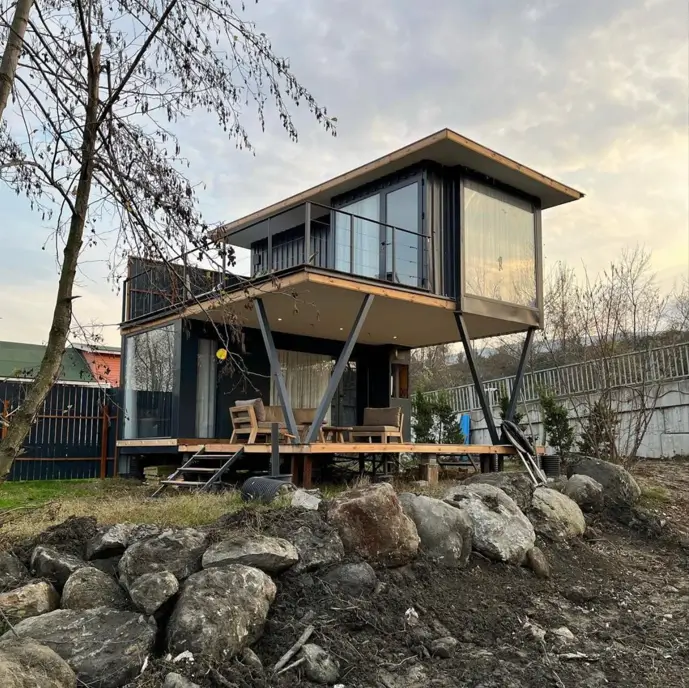
Raising the upper level on angled stilts is a bold tiny container house design choice that adds immense architectural interest. The dramatic cantilever creates a sheltered outdoor living area on the ground floor while providing the upper story with an elevated perspective and a private balcony.
6. Natural Wood Cladding
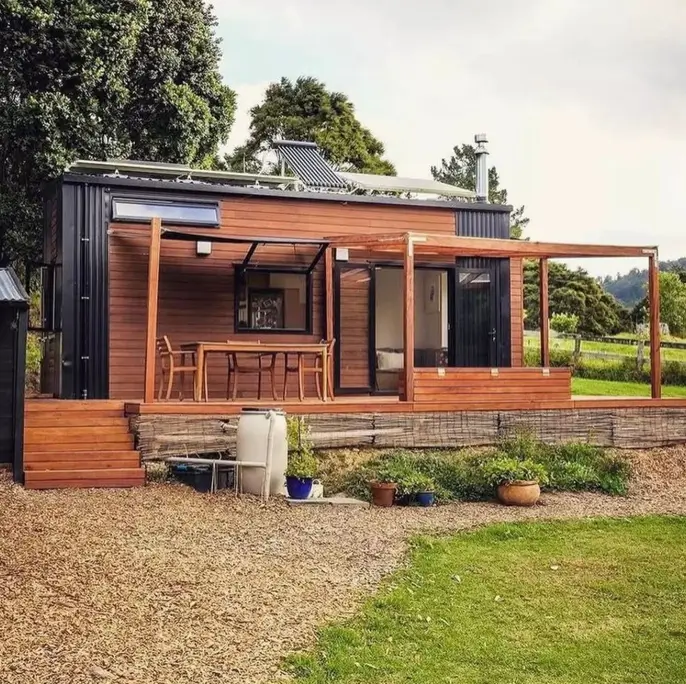
Warm wood cladding is a popular choice to soften the industrial edges of a container, a material choice that also adds a layer of natural insulation. This allows it to blend beautifully into a rural landscape, where a multi-level deck expands the living area.
7. Scenic Hillside Living
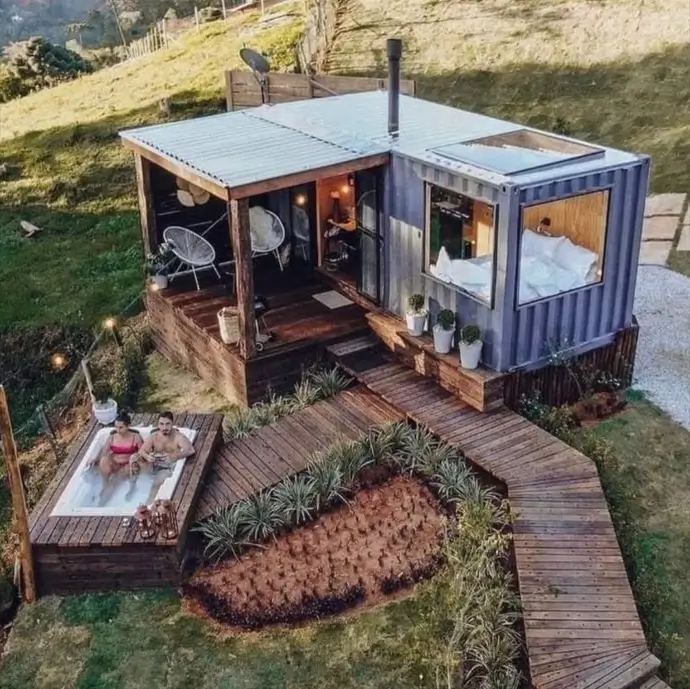
Large picture windows and a skylight turn the bedroom into an observatory for nature. This tiny container house design uses an elegant wooden walkway to connect the main living space with a secluded hot tub, creating distinct zones for relaxation while soaking in the hillside views.
8. Colorful Forest Escape
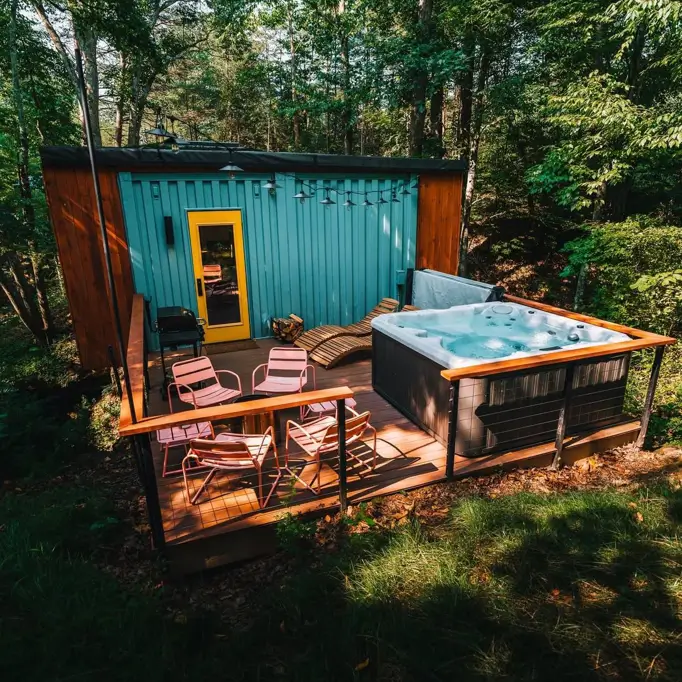
Unexpected color infuses this woodland cabin with vibrant personality. The playful teal exterior and cheerful yellow door create a delightful contrast with the natural forest setting. An attached deck with a full-sized hot tub offers a luxurious amenity, proving this tiny container house design does not compromise on comfort.
9. Shaded Deck Living
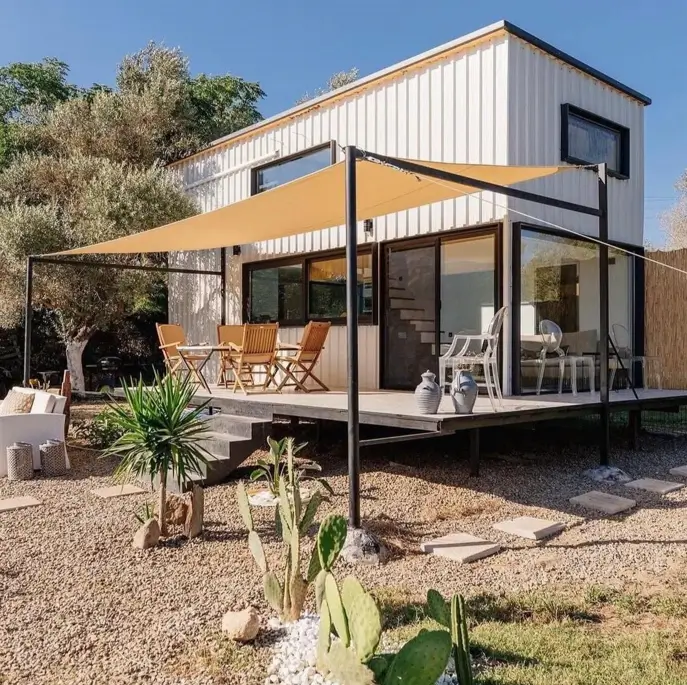
Simple sun sails provide an elegant and practical solution for creating a comfortable outdoor living area without a permanent roof. Paired with a spacious elevated deck, it transforms the patio into a true extension of the interior, perfect for dining or lounging in a sun-drenched, minimalist setting.
10. Modern Shipping Container Cabin
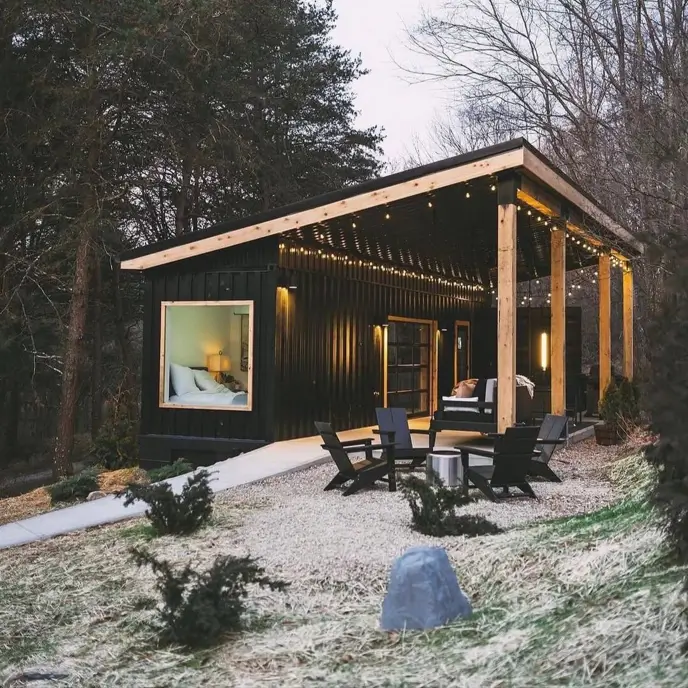
Deep charcoal exterior gives this small shipping container home a sophisticated, modern look. An expansive covered porch with heavy timber posts creates a cozy, sheltered outdoor room. String lights add a layer of warmth, making the gravel patio an inviting spot for evening relaxation.
11. Serene Hilltop Perch
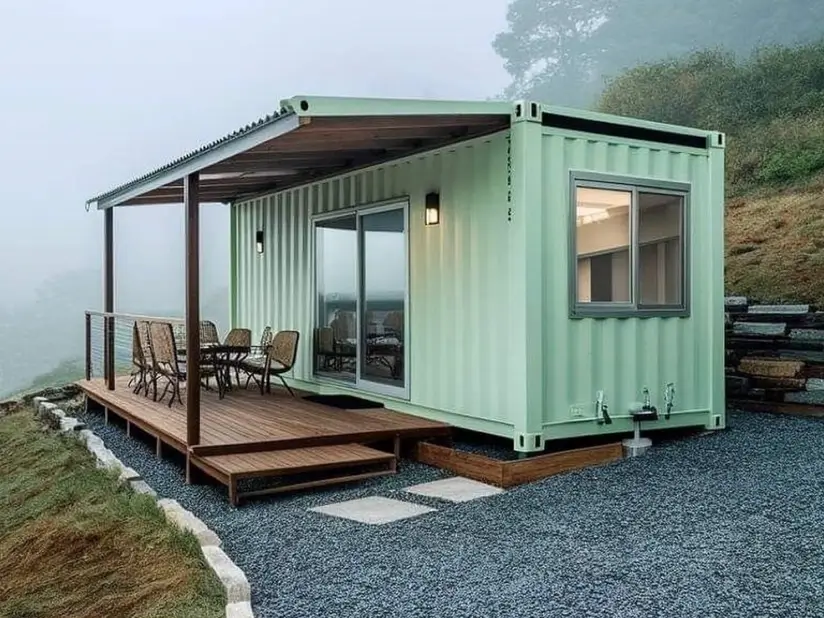
Soft sage green paint allows this container to harmonize with its misty, natural surroundings. The simple covered porch offers a sheltered spot to enjoy the panoramic view, proving that a thoughtful design can create a tranquil retreat with minimal intervention, ideal for a quiet escape.
12. Porthole Window Design
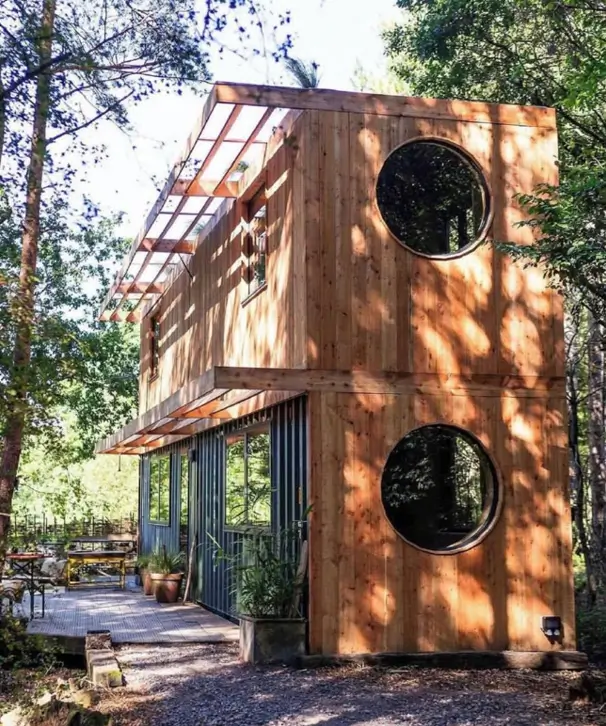
Distinctive circular or porthole windows add a playful, nautical touch to this two-story container home, creating unique focal points from both the interior and exterior. Natural wood cladding contrasts beautifully with the industrial steel, softening the structure and integrating it into the wooded landscape.
13. Rooftop Terrace Design
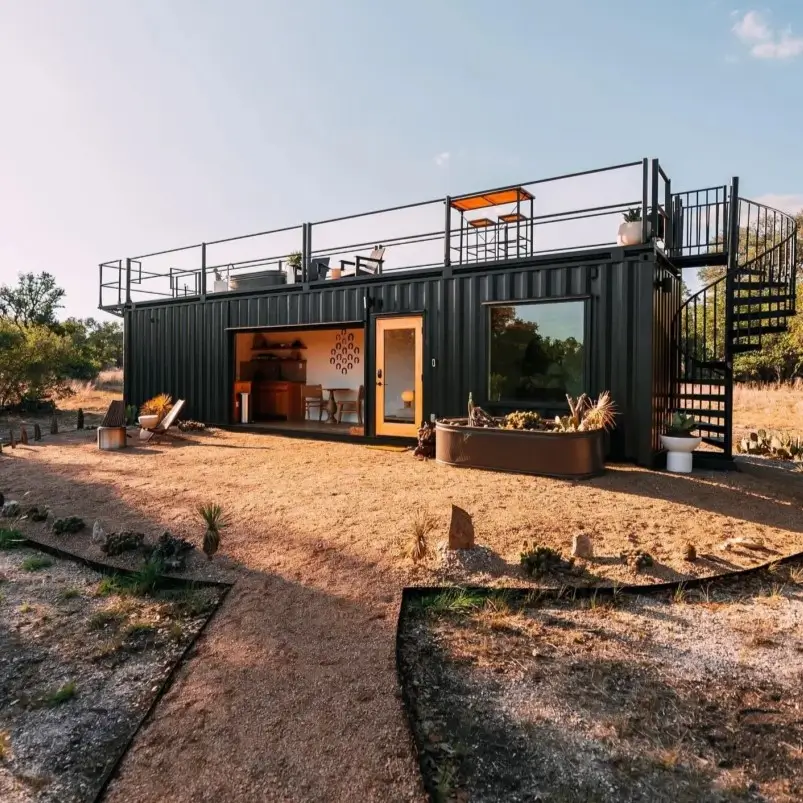
Striking spiral staircases offer a space-saving way to access a full-length rooftop deck, a popular small container house design idea. This approach transforms it into a small shipping container home with a rooftop deck, cleverly utilizing the roof to create an entirely separate outdoor living area with elevated views.
14. Compact Vertical Design
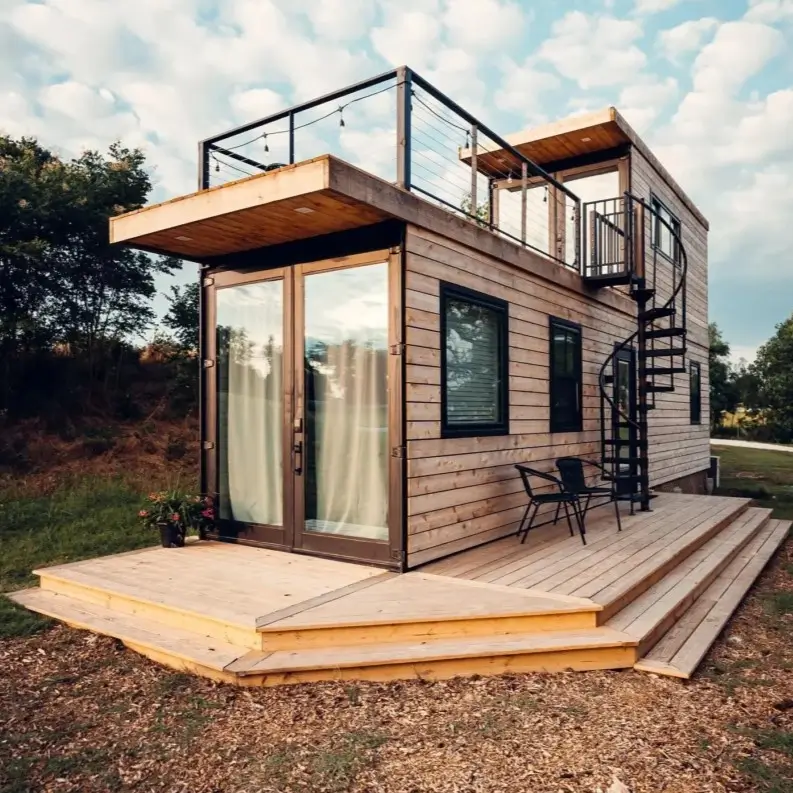
This vertical tiny container house design is wrapped in light wood cladding, creating a warm and inviting exterior. The exterior spiral staircase is a space-saving feature that adds a sculptural element, connecting the ground-level deck to a private upper terrace.
15. Elevated Porch With a View
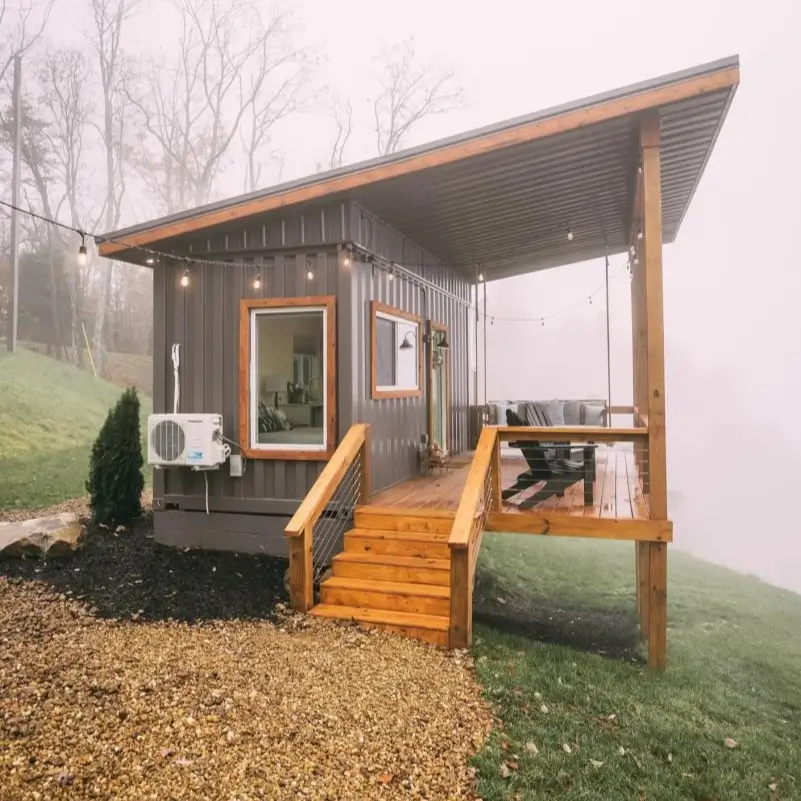
Sloped roof additions provide architectural flair and protection from the elements. Warm wood tones on the porch and window trim contrast handsomely with the charcoal gray container, creating a modern yet rustic aesthetic perfect for a foggy, hillside setting.
16. Mixed Material Facade
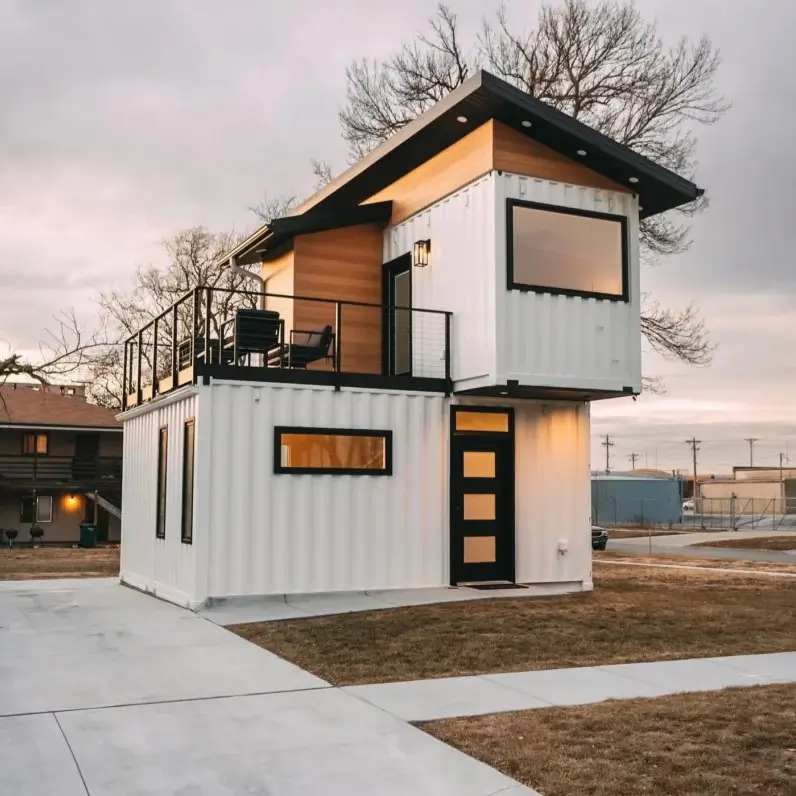
This crisp white container forms a solid base for the cantilevered upper level, which is accented with warm wood siding. Strong black trim and a modern door create a bold, graphic statement, lending this home a distinctly contemporary and urban architectural feel.
17. Expansive Deck Retreat
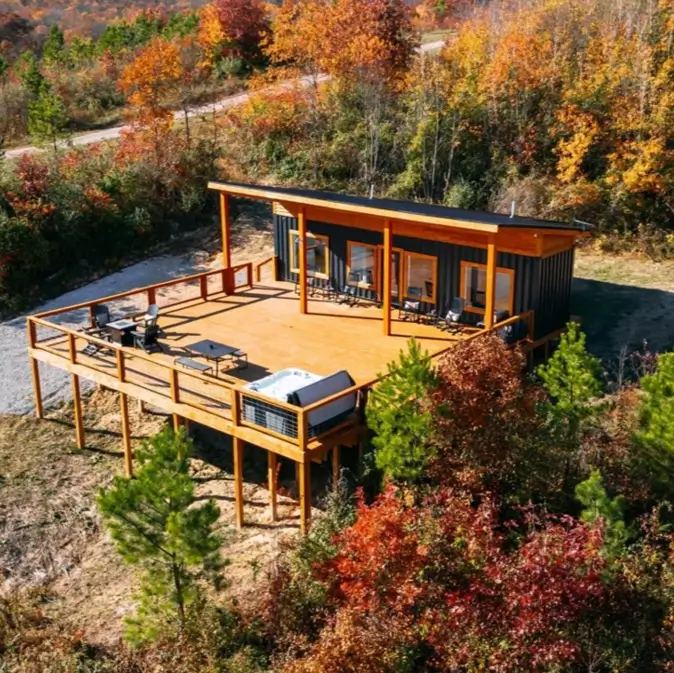
Wrapping this home in a vast wooden deck creates an immense platform for outdoor living. Perfectly positioned to capture stunning autumn scenery, the space includes multiple zones for dining and lounging, truly maximizing the connection to the dramatic landscape.
18. Lakeside Hillside Home
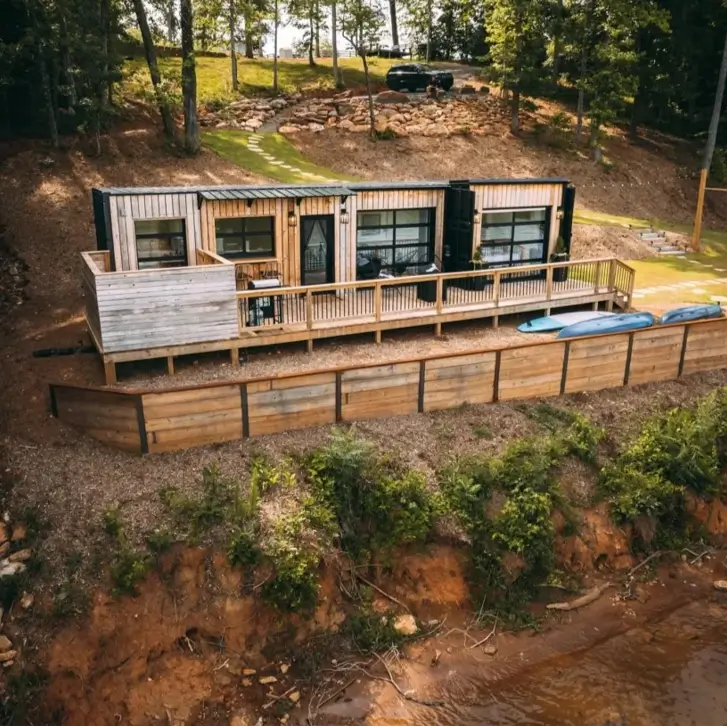
Natural wood elements and a full-length deck integrate this small shipping container home into its lakeside slope. Garage-style glass doors open completely, erasing the boundary between the interior and the waterfront, offering a seamless connection to the outdoors.
19. Modern Privacy Screen
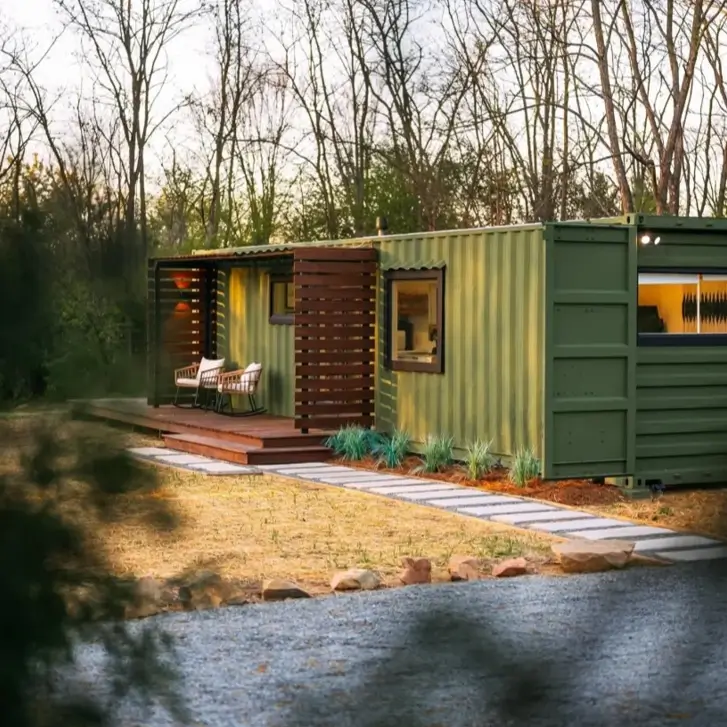
This home’s olive green exterior lends a refined, earthy feel that integrates it to the landscape. A cleverly placed wooden slat screen creates a semi-private seating nook on the deck, adding architectural interest and a sense of intimacy without completely closing off the space.
20. Charming Cottage Style
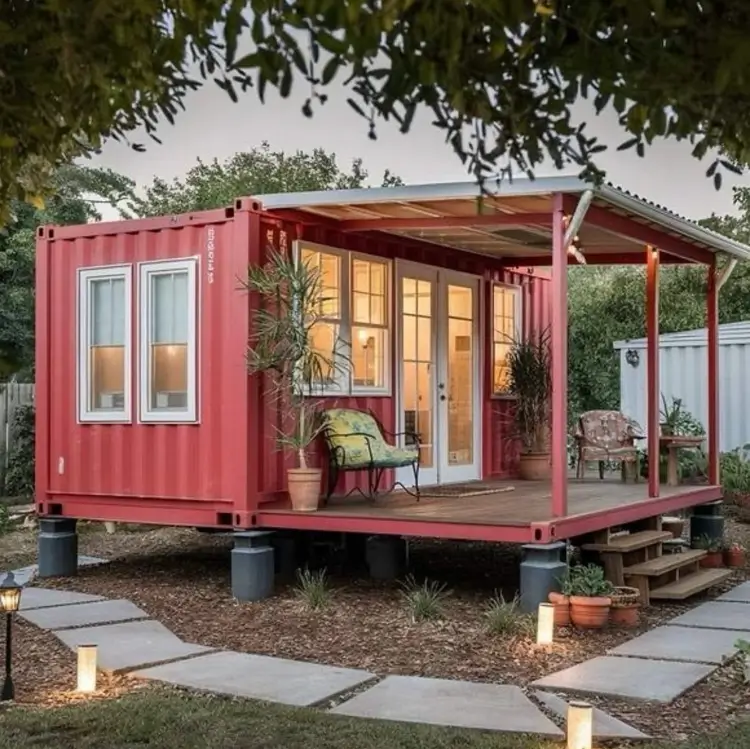
Vibrant red paint and traditional windows give this container home a welcoming, cottage-like charm. Its classic covered porch built from warm wood provides a quintessential space for relaxing, proving that a small shipping container home can adapt to any architectural style.
21. Sleek Pergola Design
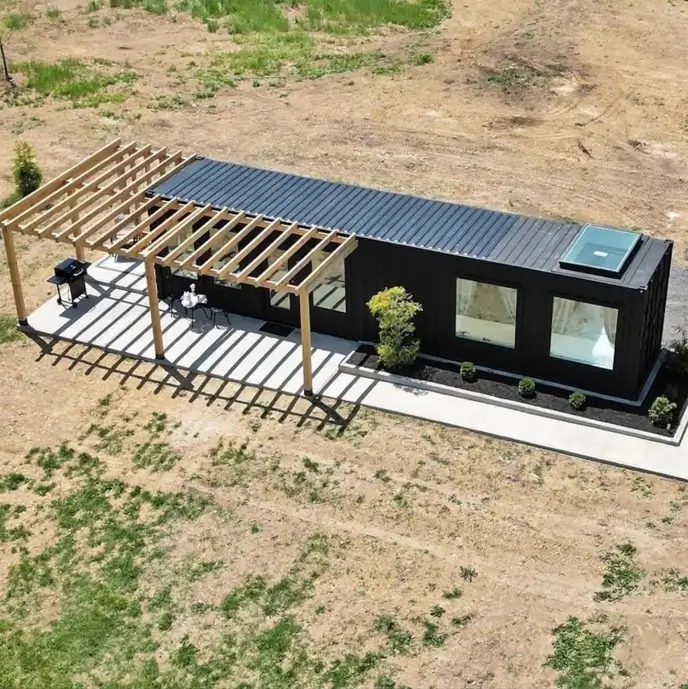
Modern wooden pergolas create a beautiful architectural contrast against a sleek black container. This design defines a sophisticated outdoor living space with clean lines, while the large skylight brings essential natural light into the deep, linear floor plan.
22. Indoor-Outdoor Connection
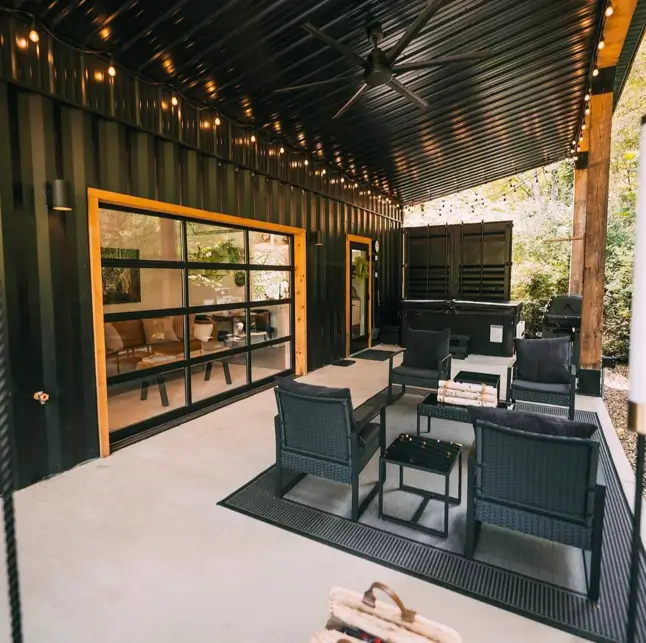
Full glass garage-style doors are a brilliant feature that completely open up the interior to a covered patio. This effectively creates one large, seamless living space, perfect for entertaining and blurring the line between the home and its natural surroundings.
Designing the Interior of a Small Container Home
A beautiful exterior inspires the dream, but a well-designed interior makes it a joy to live in. The narrow footprint of a container presents a unique design challenge. Success lies in embracing clever solutions that create a space that is both functional and beautiful. Here are key principles to guide your interior design.
Embrace a Cohesive Palette
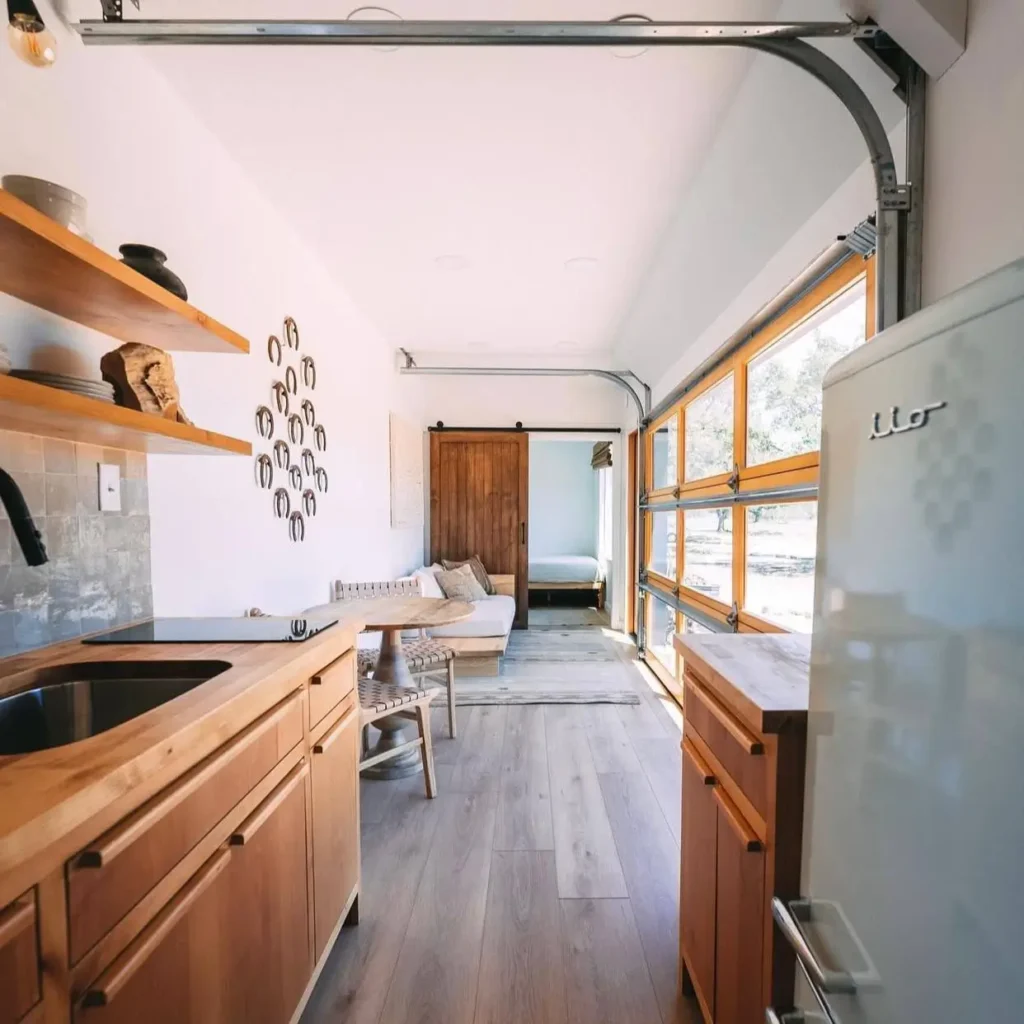
Using a light and consistent color palette is the most effective way to make a small space feel larger and more serene. This interior uses warm, natural wood tones throughout the cabinetry, flooring, and shelving to create a seamless and calming flow, enhanced by abundant natural light.
Create Functional Zones
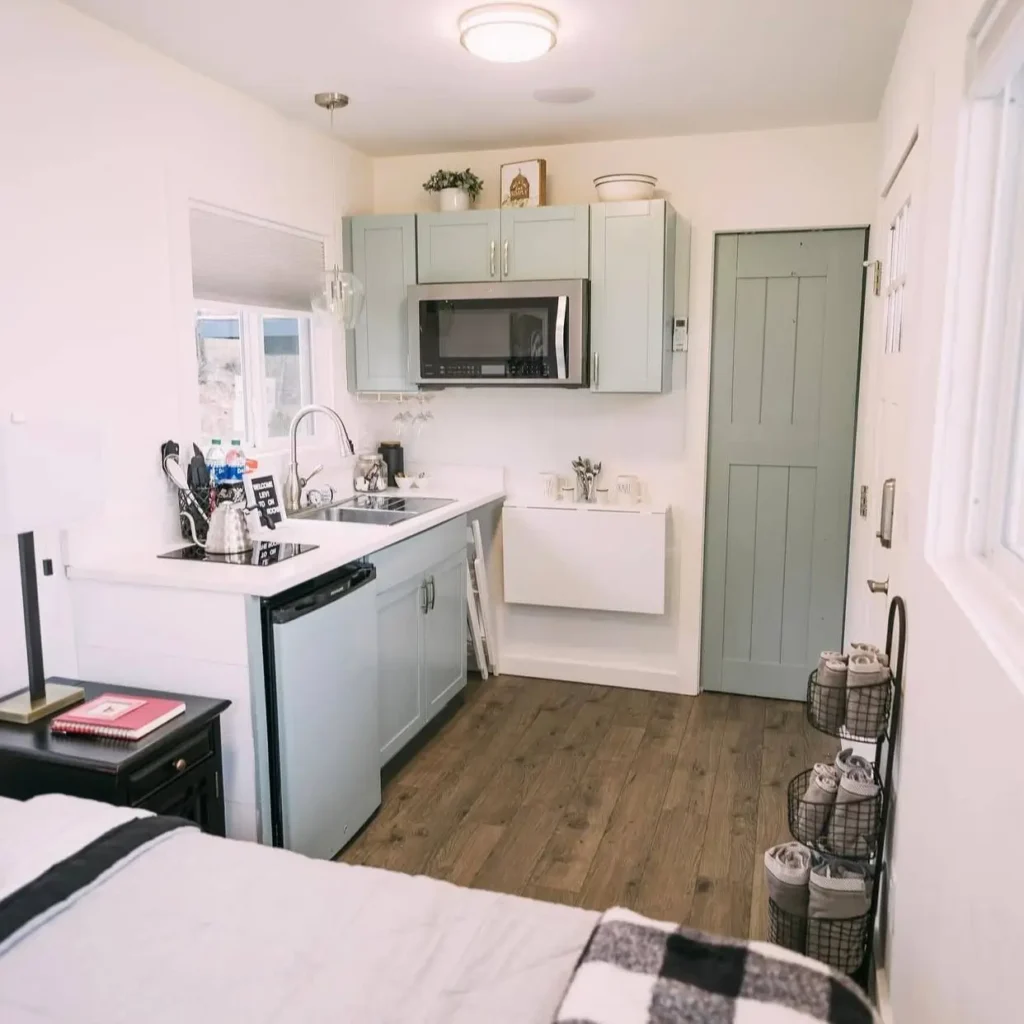
In an open-plan interior, you can define specific areas without walls. This design uses a compact kitchenette with a clever fold-down table to create a highly functional zone for cooking and dining that can be tucked away to maximize living space when not in use.
Use Lighting as a Feature
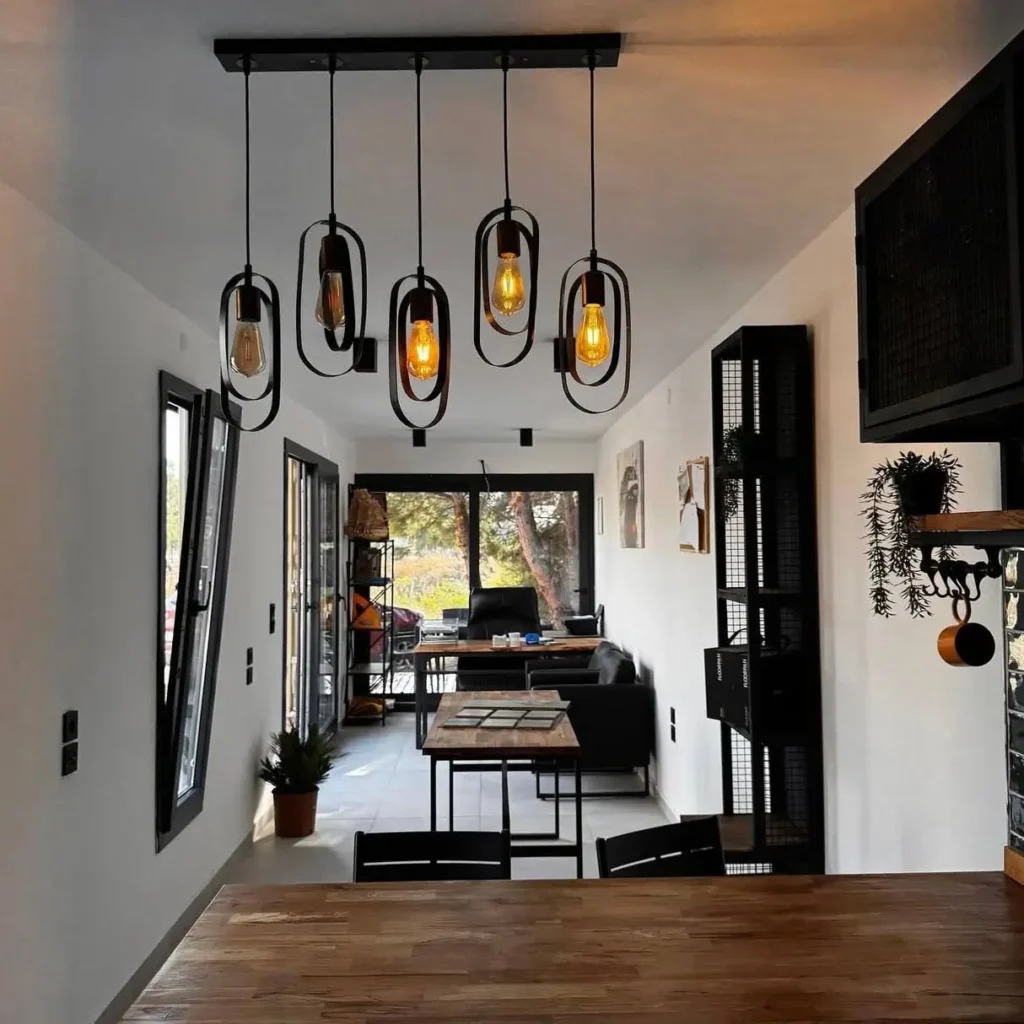
Dramatic light fixtures can become the centerpiece of a long, narrow room. This industrial-style pendant draws the eye down the length of the container, unifying the different living zones and adding sophisticated, modern character to the entire space.
Design for Light and Views
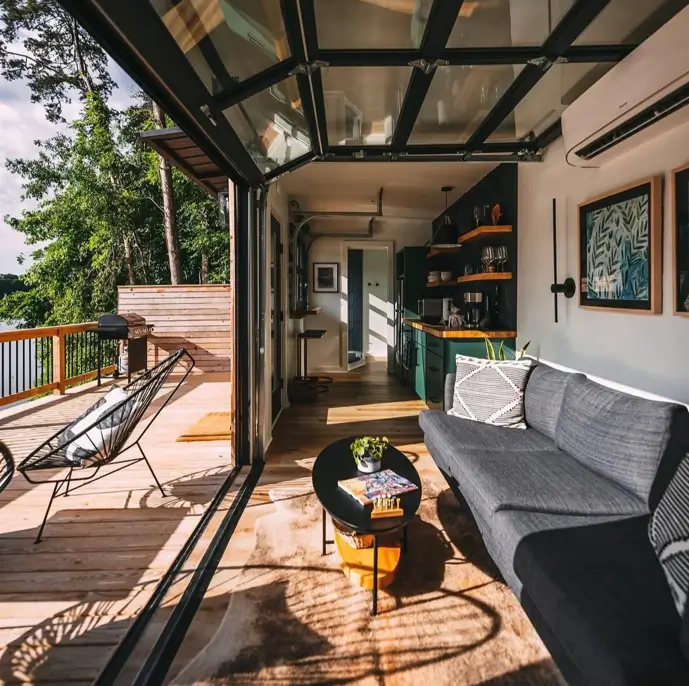
Full glass walls, especially those that open completely, are the single most powerful tool for making a narrow space feel expansive. This design erases the boundary between inside and out, flooding the interior with natural light and turning the surrounding landscape into the home’s primary artwork.
Key Considerations for Your Small Shipping Container Home Build
Thinking of your own small shipping container home project? These small container house design ideas highlight essential elements to ensure your space is both beautiful and highly functional.
- Insulation and Climate Control: Proper insulation is crucial to make a steel box comfortable and manage the long-term cost to build a container home. Spray foam is often preferred for its high R-value and ability to create an airtight seal, vital for both hot and cold climates.
- Foundation and Site Preparation: Every container home needs a solid base. Proper site preparation is a critical first step, followed by choosing the right foundation, such as a concrete slab or piers. Your choice will depend on soil conditions and local building codes.
- Strategic Window and Door Placement: Where you place cutouts is one of the most important design decisions. This determines natural light, cross-ventilation for airflow, and a thoughtful open-concept plan to make the most of every square foot without feeling cluttered.
- Embrace Outdoor Living: A deck, patio, or rooftop terrace is not just an add-on but an essential extension of your living space. Planning for this from the start will make a small interior feel significantly larger.
Frequently Asked Questions
What defines great small container house design ideas?
Successful small container house design ideas prioritize a seamless flow between indoor and outdoor areas. Large windows and expansive decks are essential for making the compact space feel larger. Smart layouts and a clean material palette also contribute to a sense of sophistication in a tiny container house design.
How do you make a container home look less industrial?
There are several effective ways to soften the industrial aesthetic. Applying exterior cladding, such as natural wood, completely transforms the facade. Introducing familiar architectural elements like pitched roofs also helps create a personalized residential look for your small shipping container home.
Are small shipping container homes a sustainable building choice?
Yes, a small shipping container home is considered a sustainable housing option. The primary benefit is upcycling a used container. Additionally, their small size inherently requires fewer resources to build and less energy to heat and cool, promoting a more eco-friendly lifestyle.
What is the biggest challenge when planning a container home?
Navigating local building permits and zoning laws is often the most significant hurdle when planning a small shipping container home. Since this type of home is a relatively new form of construction, some municipalities may not have specific guidelines. It is crucial to research and consult with local authorities early in the planning process.
Last Updated: October 13, 2025 7:26 PM

