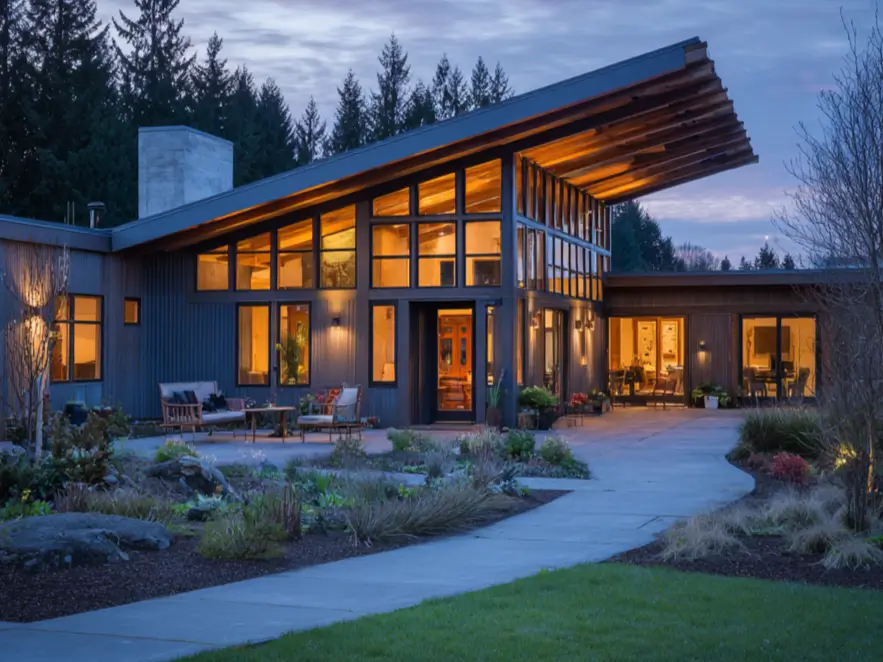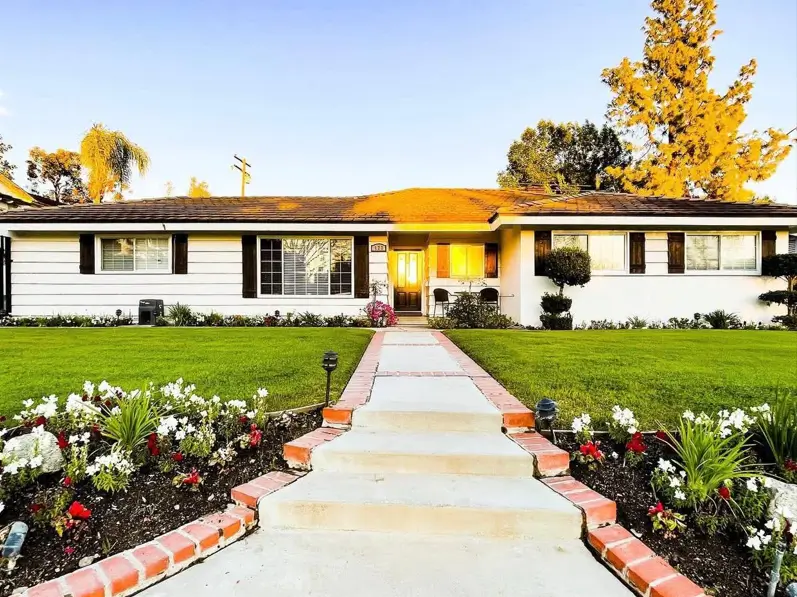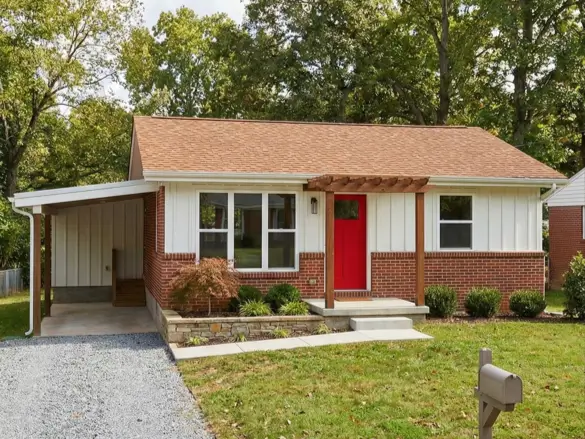The classic American ranch is experiencing a sophisticated revival. This architectural staple, once defined by its low-slung profile and rambling layouts, is being brilliantly reimagined for contemporary life. Today’s modern ranch home designs champion airy, light-filled spaces and a minimalist sensibility that feels both timeless and completely current.
At its core, the modern ranch style house celebrates a seamless connection to its landscape. Expansive glass, natural materials, and vaulted ceilings work in harmony to erase the boundaries between inside and out. This philosophy guides the modern ranch interior design, which favors open-concept living, spatial clarity, and a palette that is both warm and refined.
Mastering the modern ranch style interior design is a study in balancing warmth with restraint. It is about creating an environment that is uncluttered yet inviting, functional yet beautiful. To guide you, we have compiled 50 inspiring examples that perfectly capture the elevated, easygoing spirit of this updated classic.
What Defines the Modern Ranch Style?
Before we explore the gallery, it is important to understand the key elements that define this sought-after style. A modern ranch is more than just a single-story home. It is a design philosophy rooted in these specific principles:
- Single-Story Layout: The most defining feature is its single-level, ground-hugging profile. This creates an accessible, easygoing flow without stairs, making it a highly functional and enduring layout. This principle of single-level living is foundational to the style.
- Horizontal Profile: These homes are sprawling and horizontal, often built in L-shaped or U-shaped configurations with low-pitched roofs. This layout is not just stylistic; it is functional, often used to create private outdoor courtyards.
- Indoor-Outdoor Connection: Large-scale glass, from floor-to-ceiling windows to sliding or folding doors, is essential. These elements are designed to erase the barrier between the living room and the patio, making the landscape part of the home.
- Natural Materials: You will find an emphasis on organic and tactile materials. Exteriors often feature a deliberate mix of wood, stone, and stucco. Interiors champion exposed beams, wood-planked ceilings, and stone fireplaces.
- Open-Concept Living: Walls are removed to create a single, light-filled “great room.” This space typically combines the kitchen, dining, and living areas, enhancing the sense of space and social connection.
- Clean Lines: Unlike their traditional predecessors, modern ranches avoid fussy details. They favor the clean, minimalist lines of mid-century design, with updated fixtures, flat-panel or simple shaker cabinetry, and uncluttered surfaces.
A Brief History: The Ranch Revival
The modern ranch is a revival of a truly American style. To understand its current appeal, it is helpful to know its roots:
- California Roots: The style was born in 1930s California, championed by architects like Cliff May as a direct response to the landscape and climate.
- Post-War Boom: After WWII, designers like Joseph Eichler helped popularize the style, bringing modern, accessible design to American suburbs, much like the modern Craftsman house.
- A Revolutionary Concept: It moved away from formal, multi-story homes and instead celebrated informal, accessible, single-level living, which became a hallmark of 70s interior design styles.
- The Core Philosophy: The sprawling layout was designed from the start to seamlessly connect families with the landscape, an idea that defines its modern revival.
The Variations: Key Modern Ranch Styles to Know
While all modern ranches share a common DNA, you will often see the style expressed in a few distinct variations. Understanding these helps you find your vision:
- The Mid-Century Modern Ranch: This is the most authentic interpretation. Look for true post-and-beam construction, clerestory windows (small windows set high up), flat or low-pitched roofs, and a deep reverence for natural materials like teak and walnut. The focus is on architectural honesty.
- The Modern Farmhouse Ranch: This popular blend takes the single-story ranch footprint and applies a modern farmhouse aesthetic. This includes crisp, high-contrast palettes (like white board-and-batten siding with a black roof), prominent gables, timber-framed entryways, and rustic-industrial fixtures.
- The Desert Modern Ranch: Common in arid climates, this style is more minimalist. It features clean, cubist forms, smooth stucco or stone (often seen in modern concrete house designs), flat rooflines, and a deep connection to the landscape through drought-tolerant xeriscaping. The palette is entirely drawn from the surrounding earth.
Modern Ranch Home Exteriors
The curb appeal of a modern ranch sets the tone, blending its classic low-profile structure with contemporary materials, palettes, and landscaping.
Bright & Modern
1. Crisp Transitional Charm

Bright white board-and-batten siding gives this home a fresh, updated feel. Charcoal gray shutters provide a classic, grounding contrast, while the stone pathway adds organic texture. This look perfectly bridges traditional charm with a clean, modern sensibility.
2. Natural Mid-Century
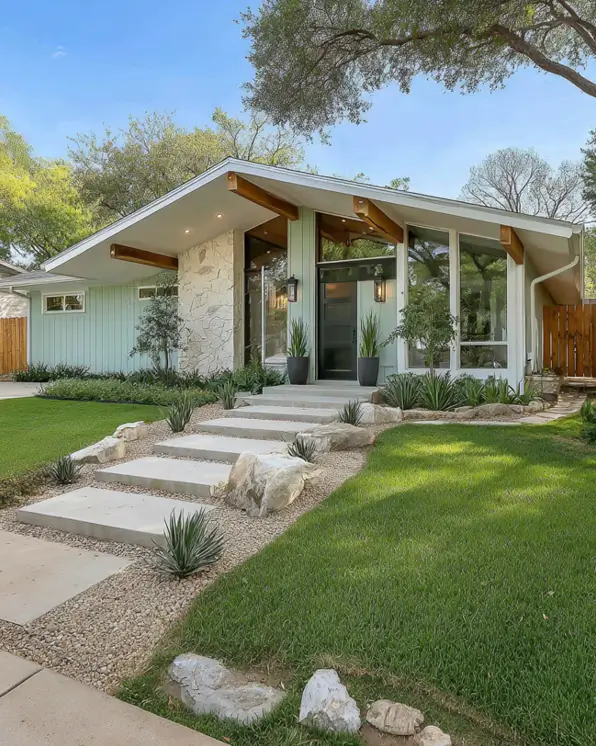
Exposed wooden beams and a distinctive angled roofline define this home’s mid-century character. Pale stone cladding partners with floor-to-ceiling glass, blurring the line between the interior and the thoughtfully xeriscaped garden.
3. Warm Wood Welcome
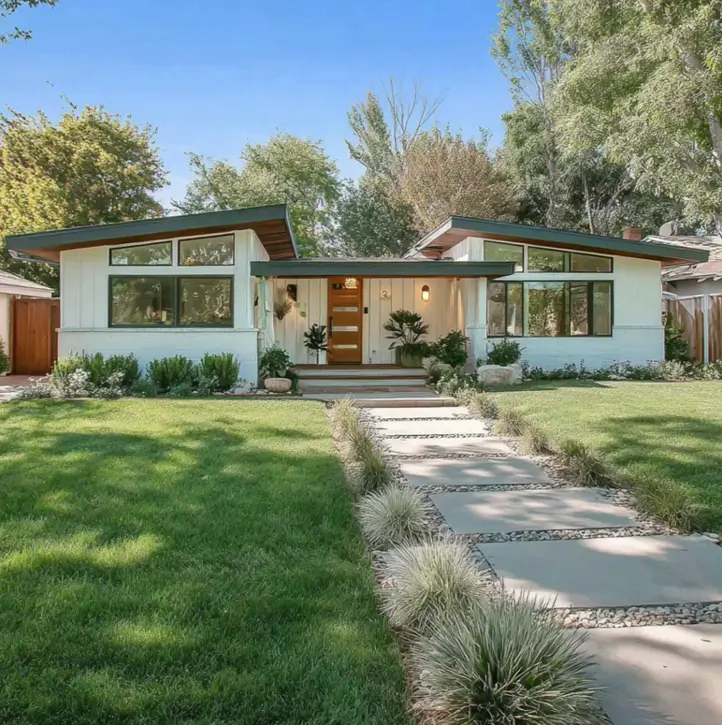
Clerestory windows, set high beneath the roofline, invite natural light while maintaining privacy. A warm, natural wood door serves as a striking focal point against the crisp white exterior, while the modern paver path adds a clean, geometric element.
4. Statement Blue Siding
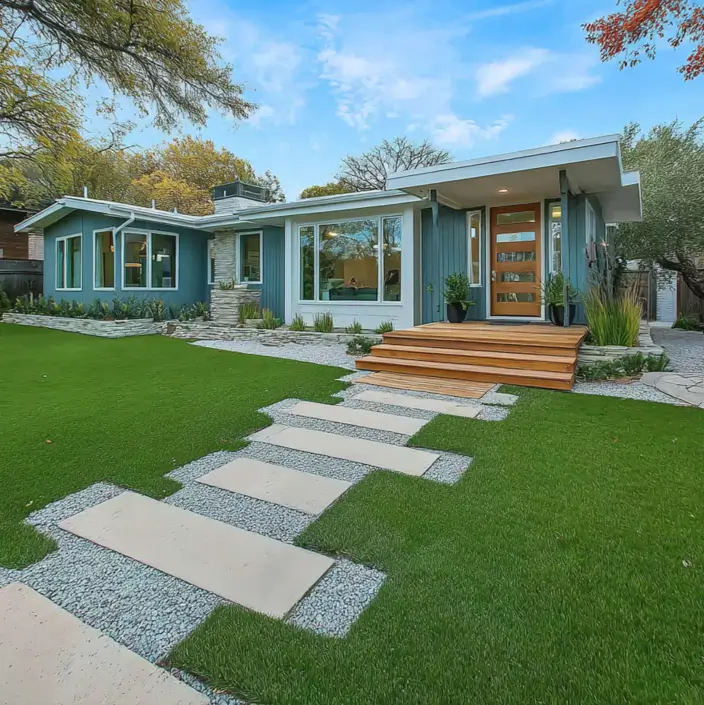
Cool blue-gray siding offers a personalized, contemporary alternative to white. This ranch home’s character is amplified by a warm wood-wrapped entry and geometric pavers, creating a path that feels both structured and organic.
Indoor-Outdoor Flow
5. The Courtyard Pool
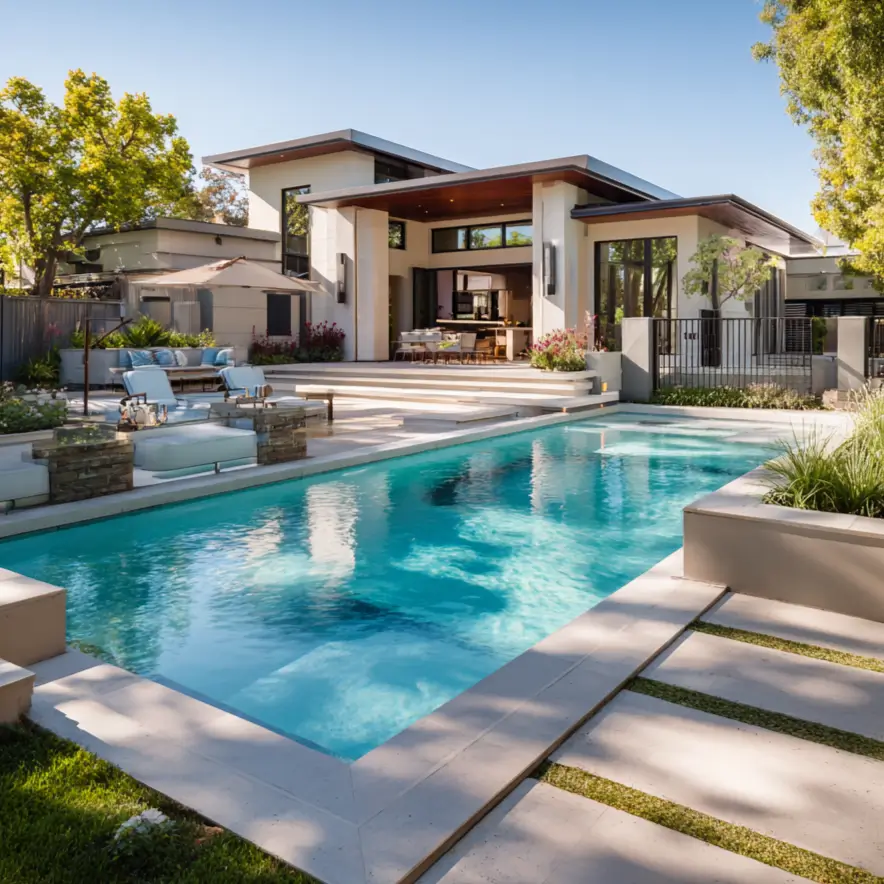
Floor-to-ceiling glass walls recede, merging the great room with the poolside terrace. This U-shaped layout is built for entertaining, with the sleek, geometric pool serving as the backyard’s focal point. The material cohesion creates a seamless, resort-like atmosphere.
6. The Guided Pathway
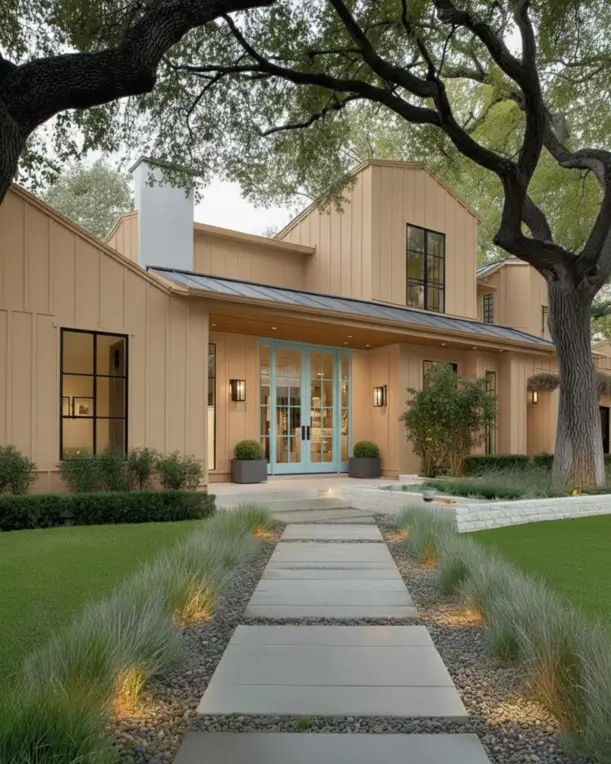
Warm, earthy siding paired with a standing-seam metal roof gives this home a modern farmhouse feel. A striking, pale blue door offers an unexpected point of color, while the illuminated, structured walkway creates a clear and inviting transition from the landscape.
7. The Wall of Glass

Dramatic, angled rooflines create an impressive silhouette against the sky. This home’s façade is a sophisticated mix of stacked stone, warm wood siding, and expansive black-framed glass. At dusk, the interior light radiates outward, turning the home into a glowing beacon.
8. Grand Farmhouse Entry

Multiple gables and a grand, timber-framed entryway lend this home incredible presence. A mix of white stucco and dark board-and-batten creates a crisp, modern look, while landscape lighting traces the path, highlighting the home’s impressive architecture.
Desert Modern
9. Clean Desert Lines
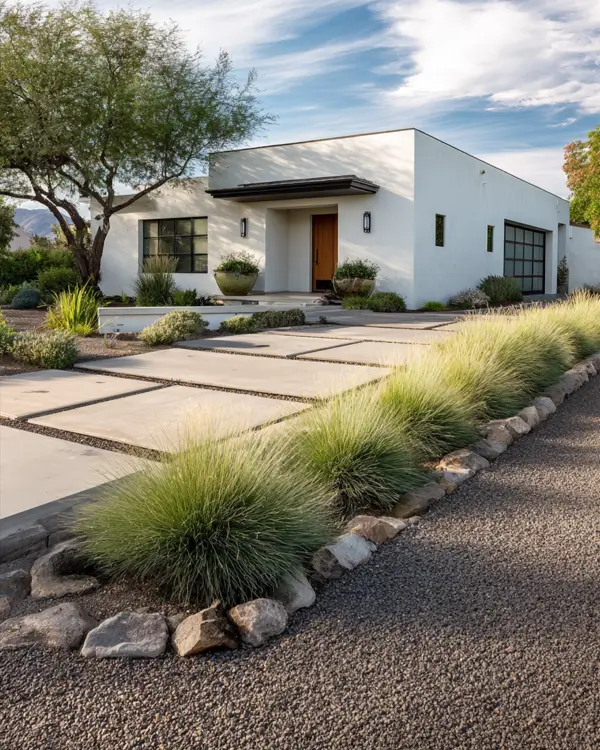
Smooth, white stucco exterior gives this home a clean, cubist form. This minimalist canvas is softened by a warm wood door. The landscape design is essential, using large geometric pavers, gravel, and ornamental grasses for a structured, drought-tolerant appeal.
10. Warm Desert Modern
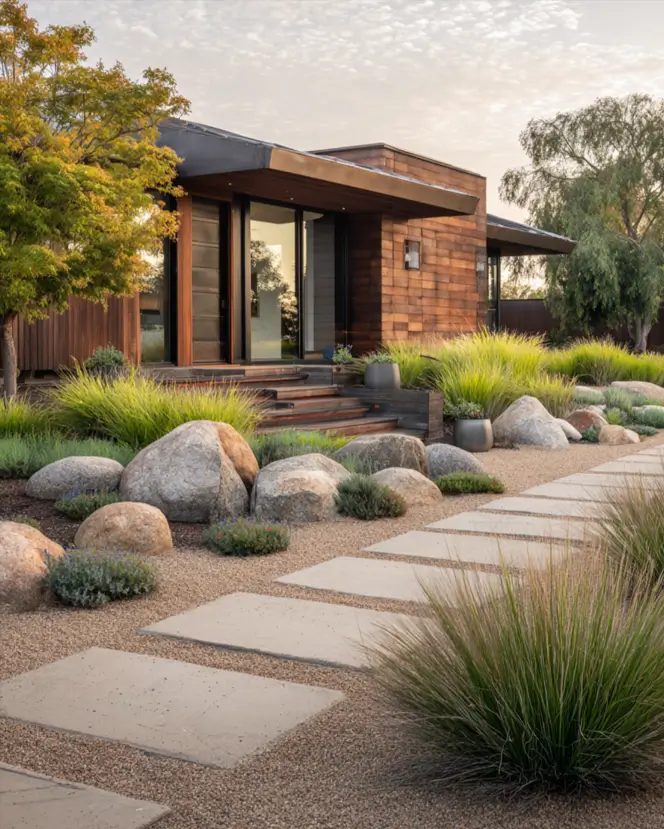
Natural wood siding wraps this home, allowing it to sit harmoniously within the arid landscape. Thoughtfully placed boulders and native grasses line the gravel-and-paver path, blurring the distinction between the built environment and the natural one.
Timeless Brick
11. Enduring Brick Façade
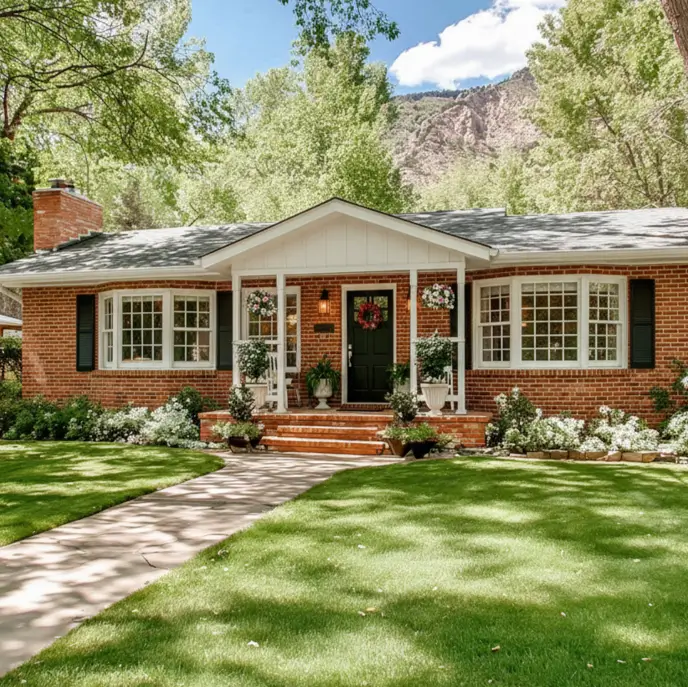
Enduring red brick provides a timeless foundation for this ranch home. The bright white gabled entryway and contrasting black door add a crisp, modern focal point, breathing new life into the classic ranch silhouette.
12. Dramatic Angled Roofline
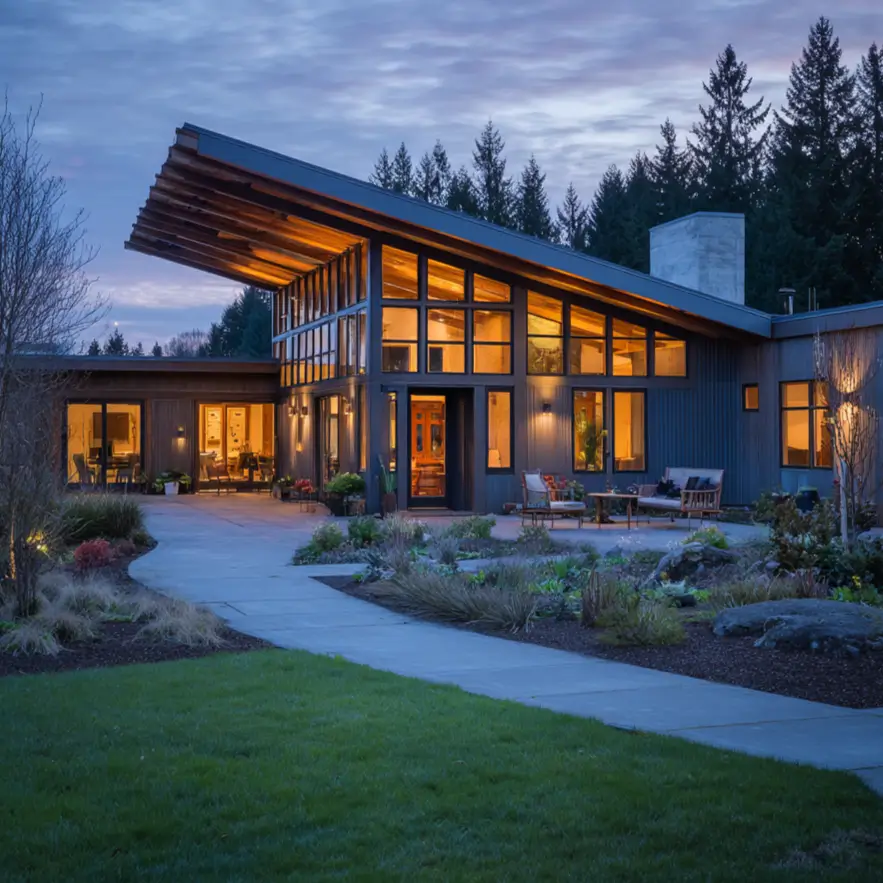
This home’s sprawling layout is crowned by a dramatic, wood-lined angled roof. Dark vertical siding provides a quiet, modern backdrop to the expansive glass, which warmly connects the interior living spaces to the stone patio at twilight.
13. Sophisticated Sage Green
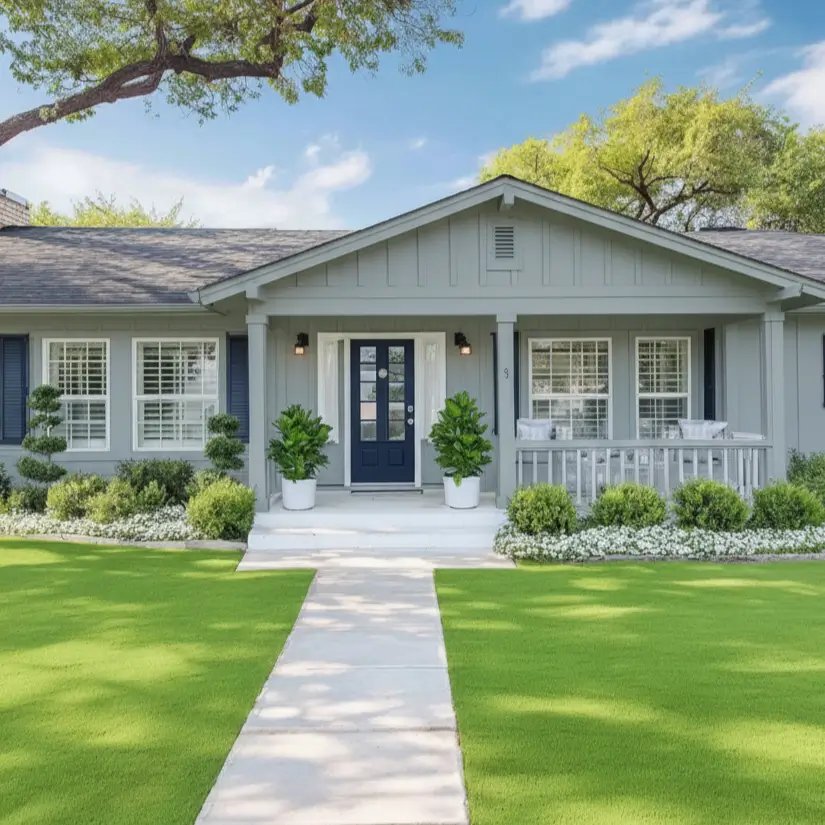
Muted, sophisticated sage green siding offers a calming and modern alternative to traditional white. The home’s classic symmetry is highlighted by crisp white trim and a contrasting dark door, creating an exterior that feels both timeless and refreshingly current.
14. Modern L-Shaped Layout
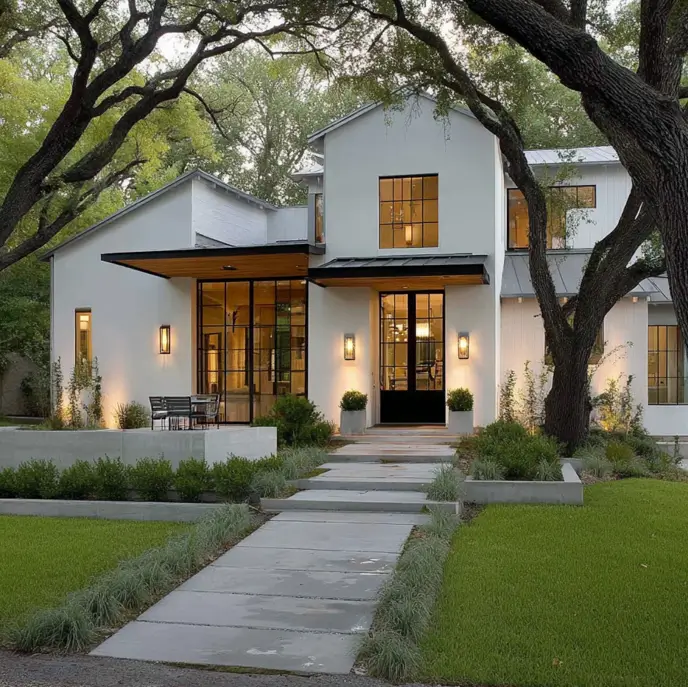
This home’s L-shaped layout forms a private front patio, sheltered by a modern, flat-roof overhang. Crisp white vertical siding contrasts sharply with large, black-framed windows that flood the interior with light, blending farmhouse and modern ranch styles.
15. Modern Farmhouse Ranch Gables
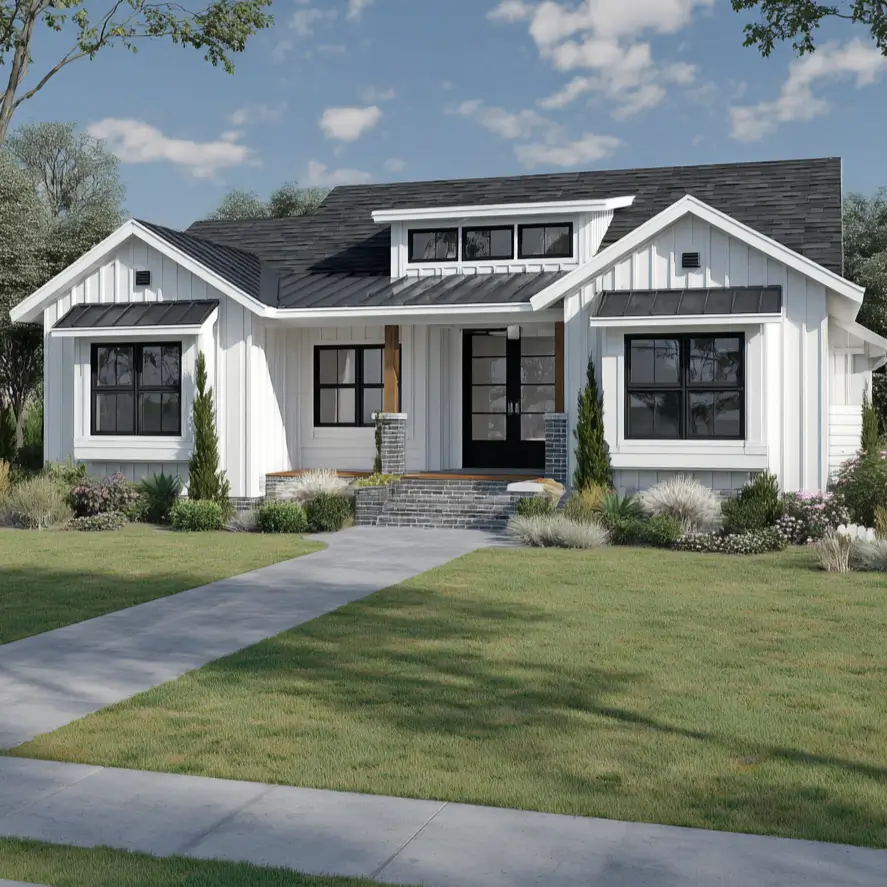
Multiple gables and vertical board-and-batten siding define this ranch style home’s strong farmhouse influence. Black-framed windows and a single wood post on the porch create a crisp, high-contrast look that feels perfectly planned.
16. Effortless Pool Access
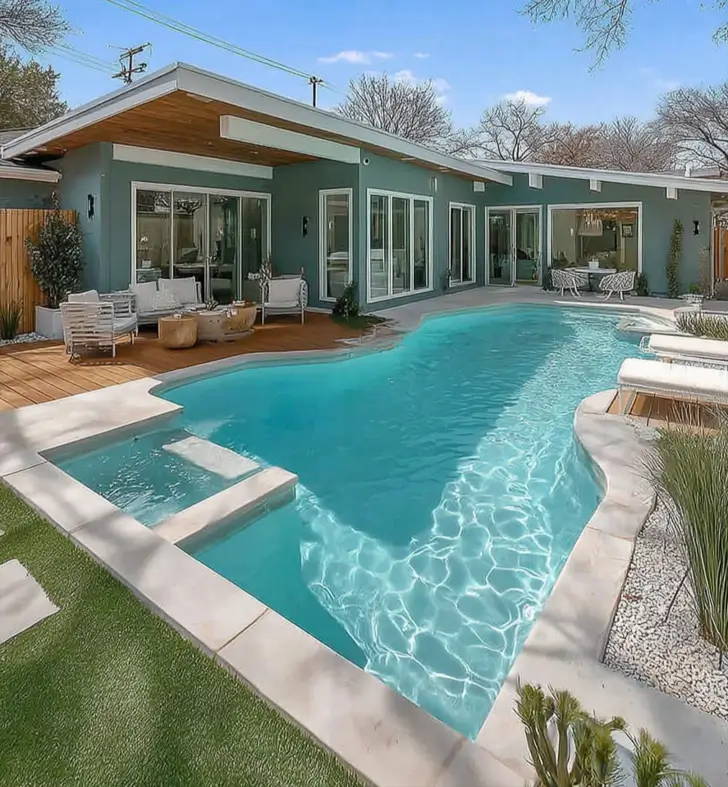
Sliding glass doors span the entire rear wall of this home, connecting the living spaces directly to a warm wooden deck and freeform pool. The deep blue-gray siding and wood-lined eaves create a sophisticated, modern palette for quintessential backyard living.
17. The Welcoming Porch
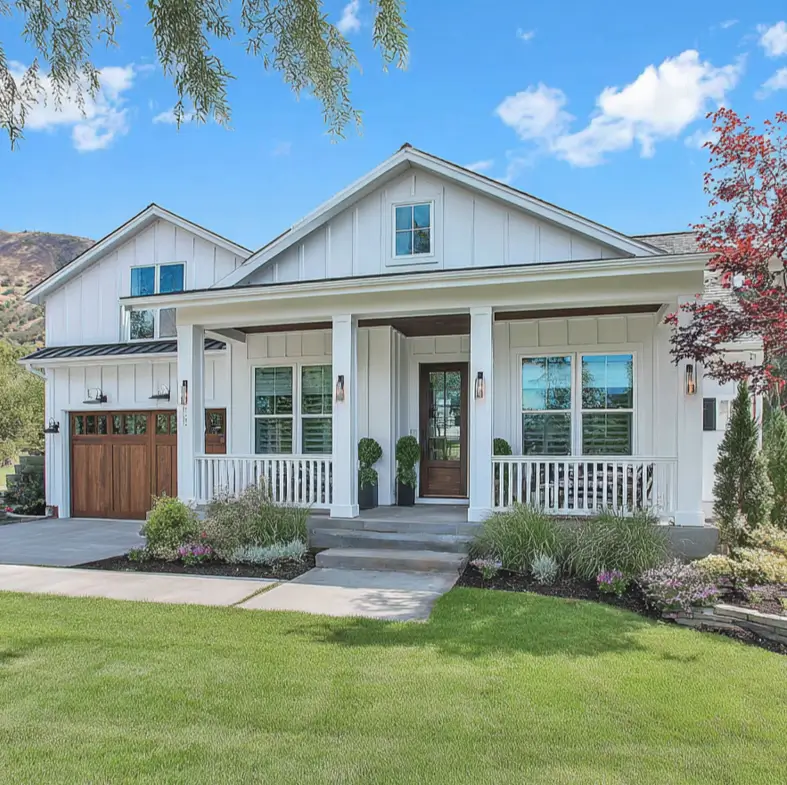
White board-and-batten siding and a welcoming front porch define this home’s modern farmhouse character. Natural wood tones on the garage and front door add warmth, grounding the crisp white and black palette.
18. Organic Material Palette

Light-hued masonry and dark-stained wood cladding create a rich, tactile palette. This home’s single-story, horizontal form is a hallmark of the ranch-style home, while the flat rooflines and drought-tolerant landscaping place it firmly in the desert modern category.
Subtle & Transitional Updates
19. Classic Ranch Refresh
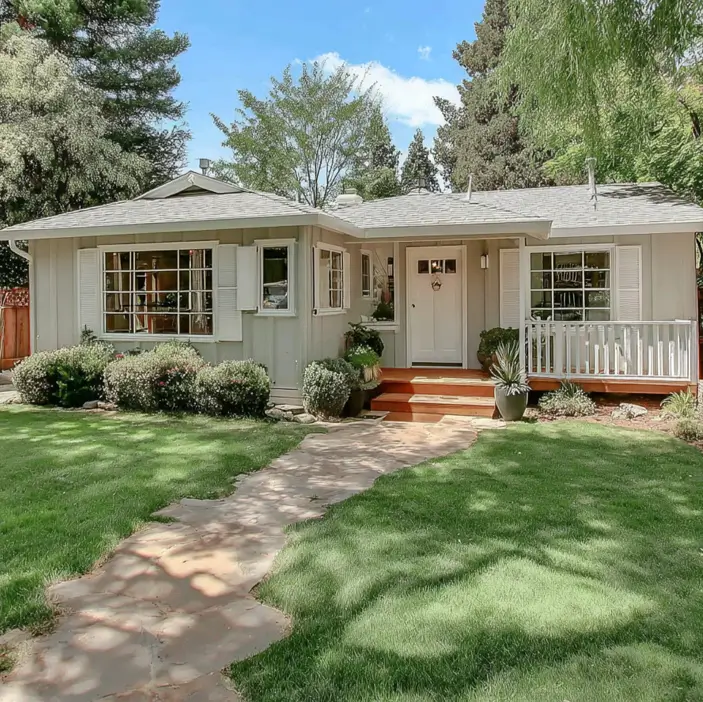
This home retains its original charm while feeling fresh and current. A soft, neutral siding color, crisp white trim, and classic shutters create a timeless look. The simple wooden stoop adds a touch of natural warmth to the welcoming entryway.
Rustic Materials
20. Sprawling Stone Exterior
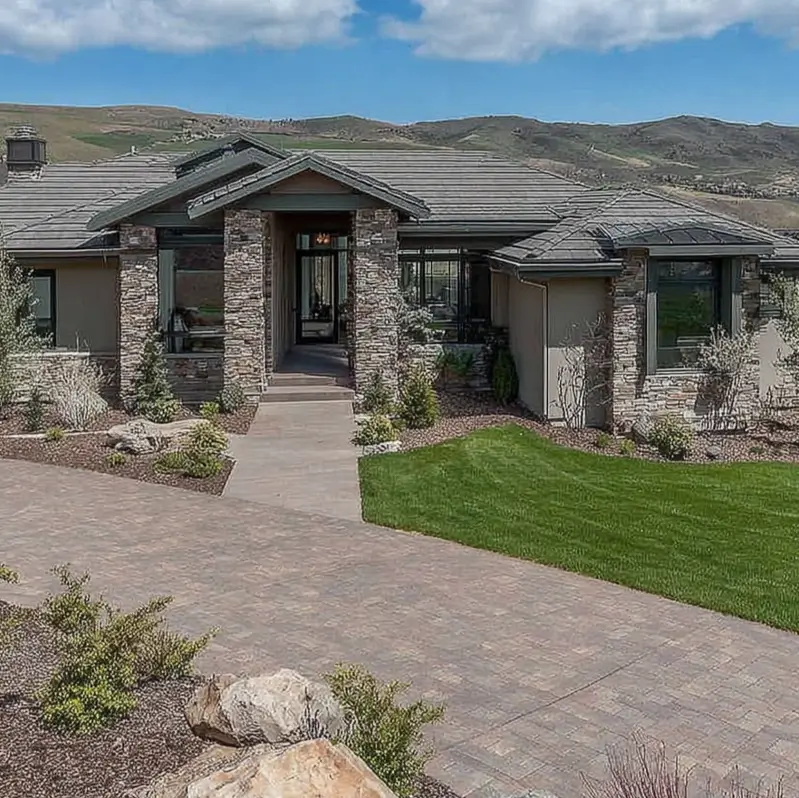
Stacked stone and a complex, hipped roofline give this home a substantial, grounded feel. Its sprawling single-level footprint is pure ranch, while large windows maintain a modern connection between the textured façade and the open landscape.
21. The Arched Entryway
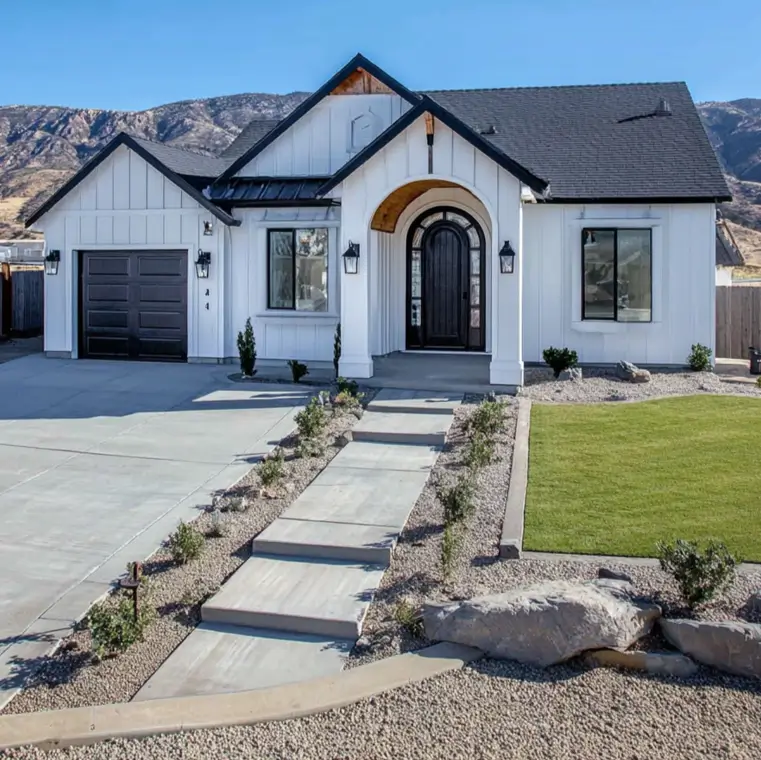
Crisp white board-and-batten siding creates a clean, high-contrast look against the black roof and garage. The home’s defining feature is its recessed, wood-lined arched entryway, a sophisticated detail that softens the façade and adds a custom, elegant touch.
22. Modern Timber Framing
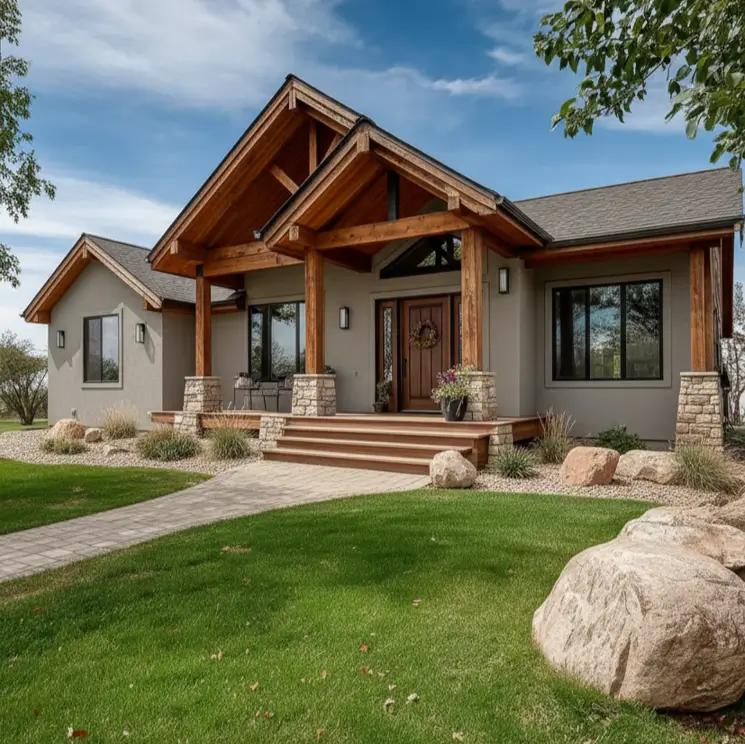
Smooth, modern stucco in a neutral gray provides a quiet backdrop for a dramatic timber-framed entryway. This design perfectly balances heavy, rustic elements with clean, modern lines, all within a classic, single-story ranch footprint.
23. Cheerful Yellow Update
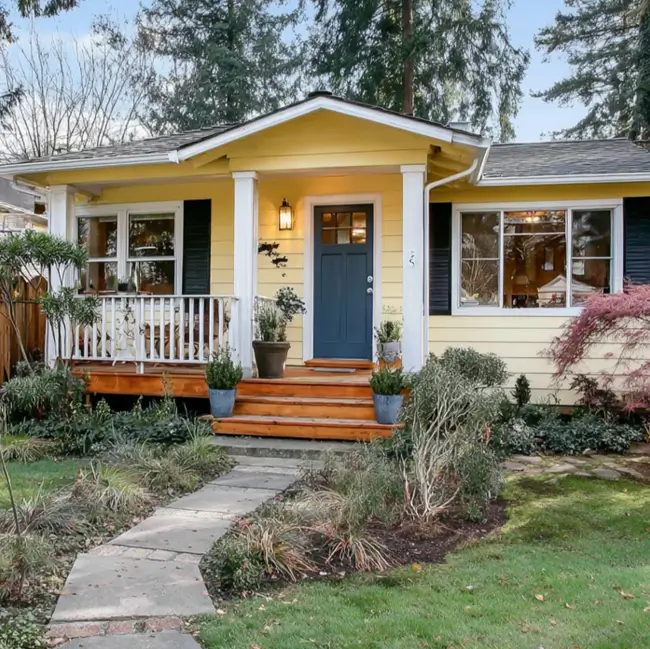
Sunny yellow siding gives this ranch home a cheerful, cottage-like personality. This classic design is grounded by a deep blue door and dark shutters, while the wooden porch and steps add a touch of natural, rustic warmth.
Moody & High-Contrast
24. Bold Black Exterior
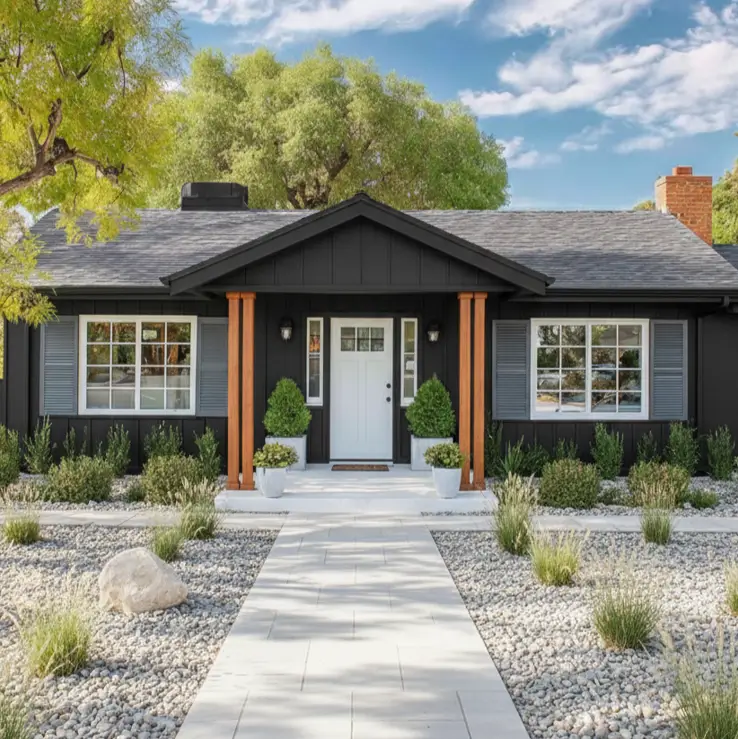
Dramatic black board-and-batten siding gives this classic ranch an undeniably modern edge. The moody palette is expertly balanced by the organic warmth of natural wood posts and a bright white door, creating a striking, high-contrast focal point.
25. Statement Yellow Door
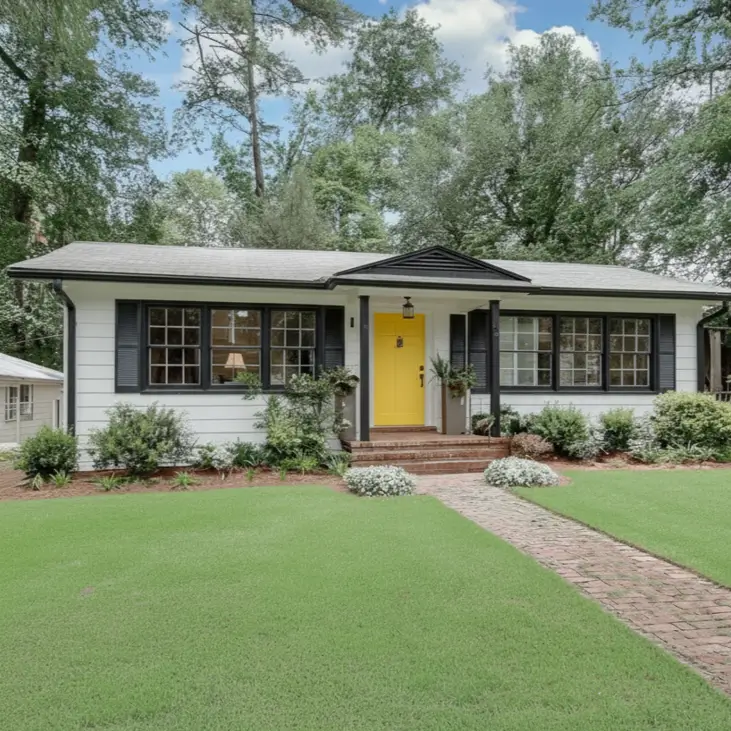
Bright yellow on the front door injects a bold personality into this classic white ranch. Black-framed windows and a dark, gabled entry create a graphic, high-contrast look, while a traditional brick pathway adds timeless charm.
Modern Ranch Interior Design Ideas
The interior of a modern ranch is all about open, light-filled spaces. These rooms, much like in Japandi style homes, balance natural, rustic textures with clean, contemporary polish to create an environment that is both sophisticated and inviting.
Refined Rustic
26. The Modern Refined Dining
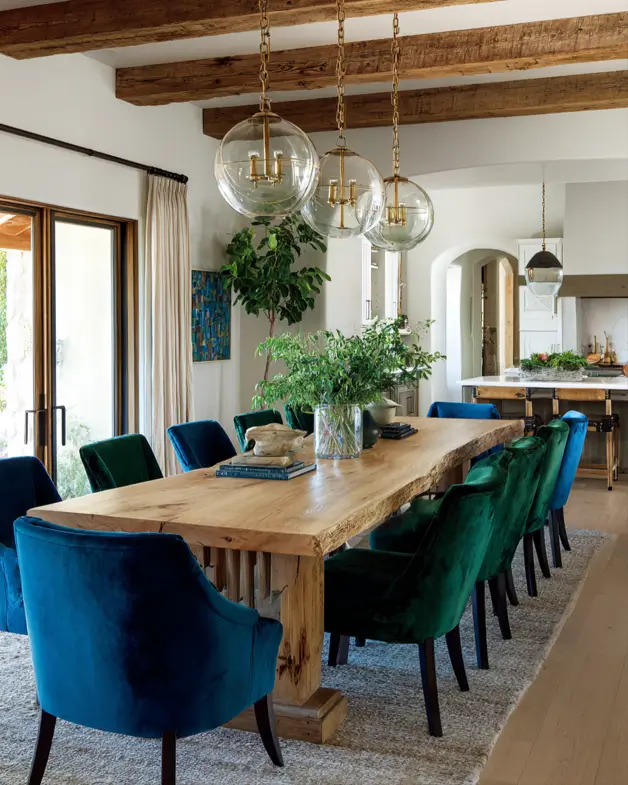
Exposed timber beams set a rustic, foundational tone in this dining room. A live-edge table provides an organic centerpiece, while jewel-toned velvet chairs and brass globe pendants add a layer of modern glamour. This is a perfect example of refined rustic design.
27. Bright Vaulted Living
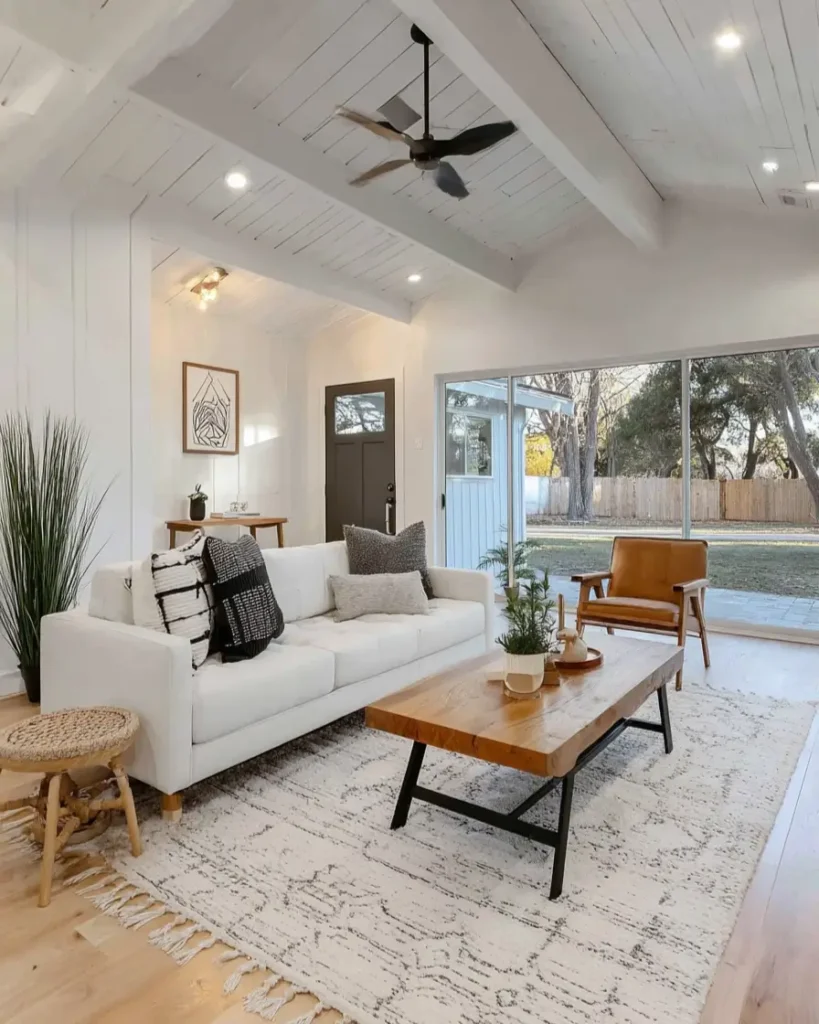
A vaulted, whitewashed ceiling enhances the airy feel of this sunlit living room. This space exemplifies an ideal rustic-modern layout, using natural textures and a neutral palette to connect seamlessly with the outdoors via a large sliding door.
28. Warm Minimalist Entry
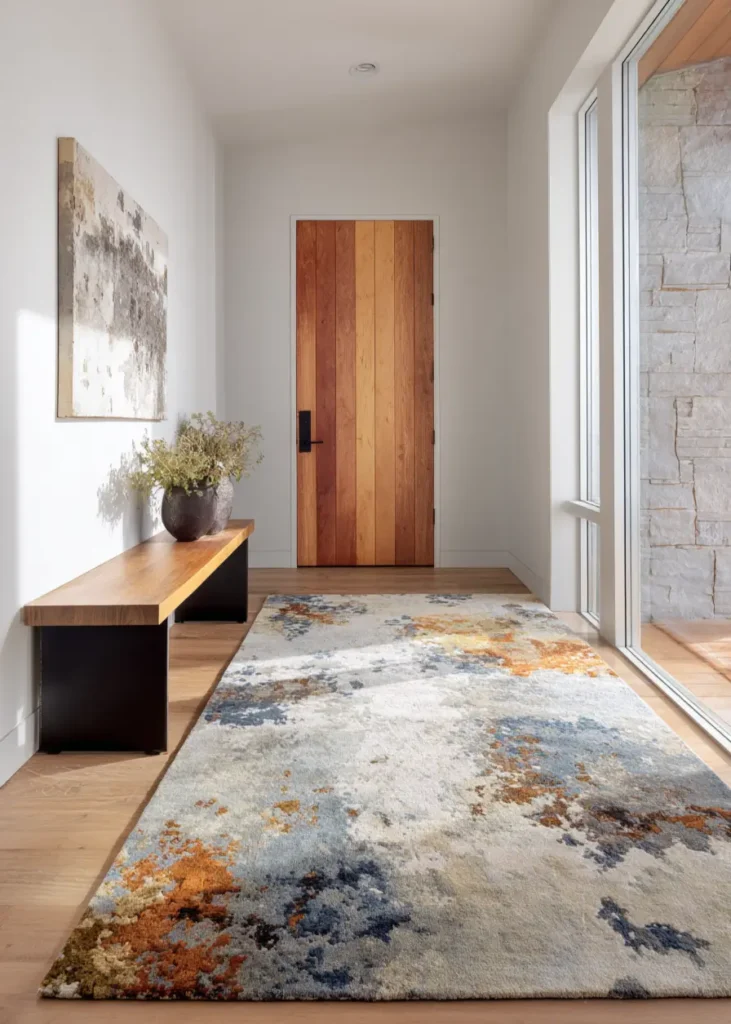
Natural light from a large window fills this minimalist entryway, illuminating an abstract-patterned rug. The design uses a simple wooden bench and a multi-toned vertical-plank door to provide organic warmth, setting a sophisticated tone.
Open-Concept Kitchens
29. Mid-Century Color
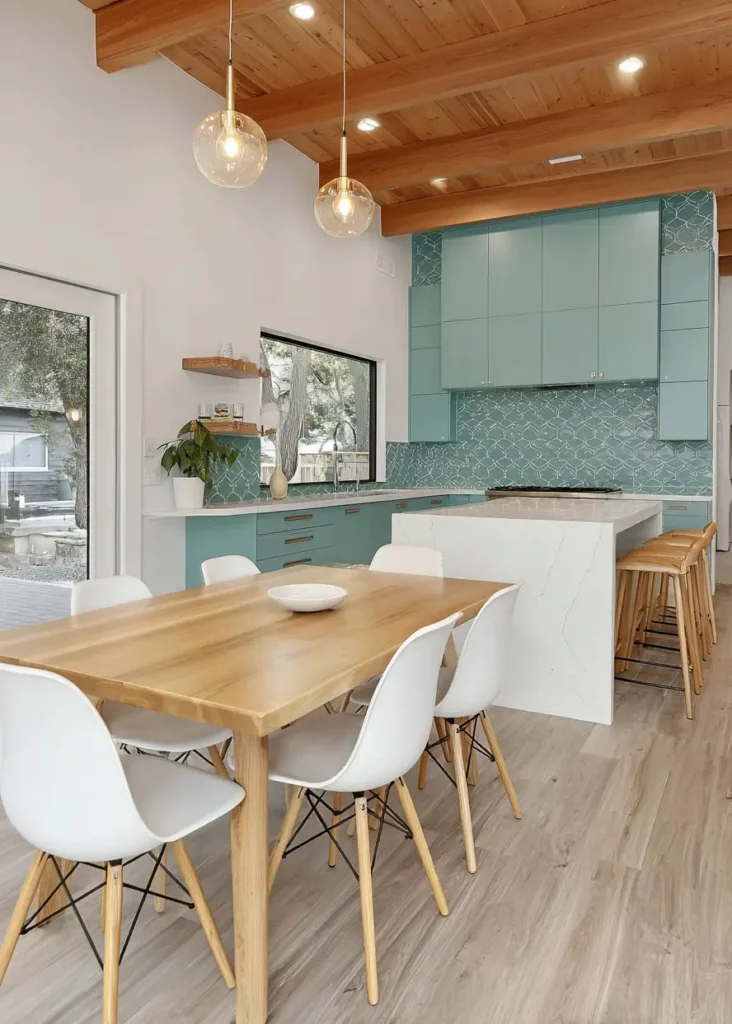
Natural wood on the vaulted ceiling brings immense warmth to this open-concept space. Flat-panel teal cabinets and a scalloped backsplash add playful, mid-century personality. This kitchen design seamlessly merges with the dining area.
30. Warm Wood & Terracotta
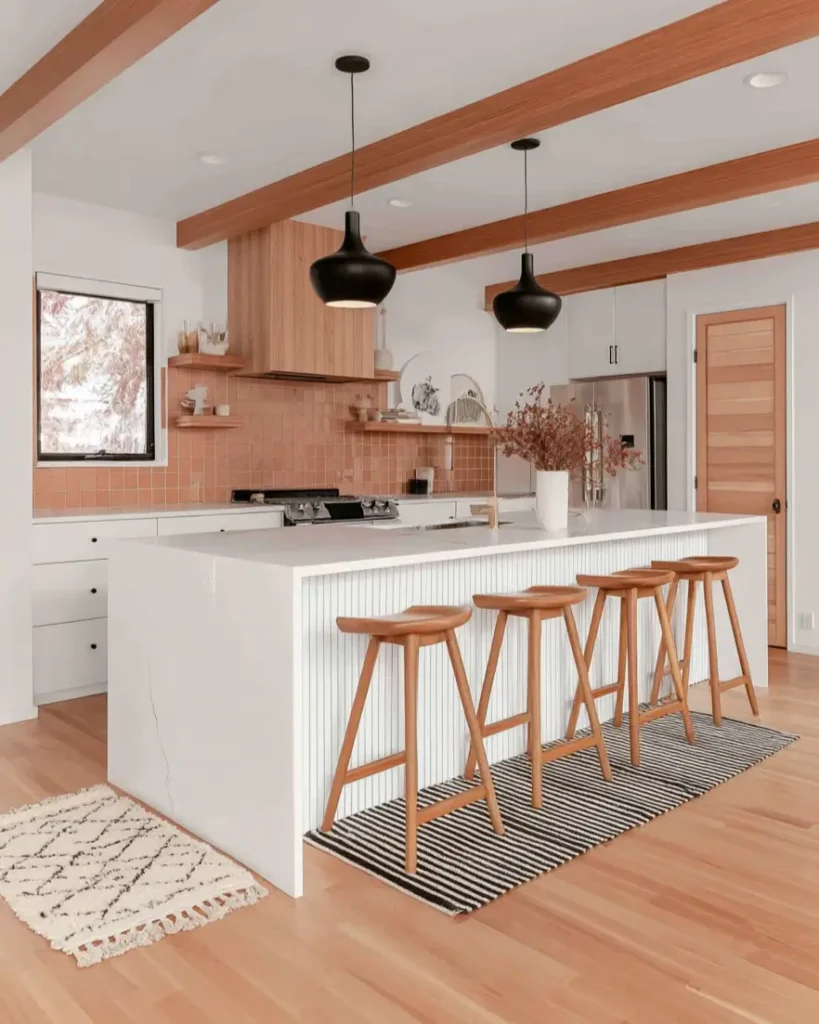
Natural wood beams and light-blond floors set a warm, organic foundation for this kitchen. The design features a fluted island, earthy terracotta tile, and matte black pendants, perfectly balancing modern lines with rustic, textural materials.
31. Sophisticated Sage Kitchen
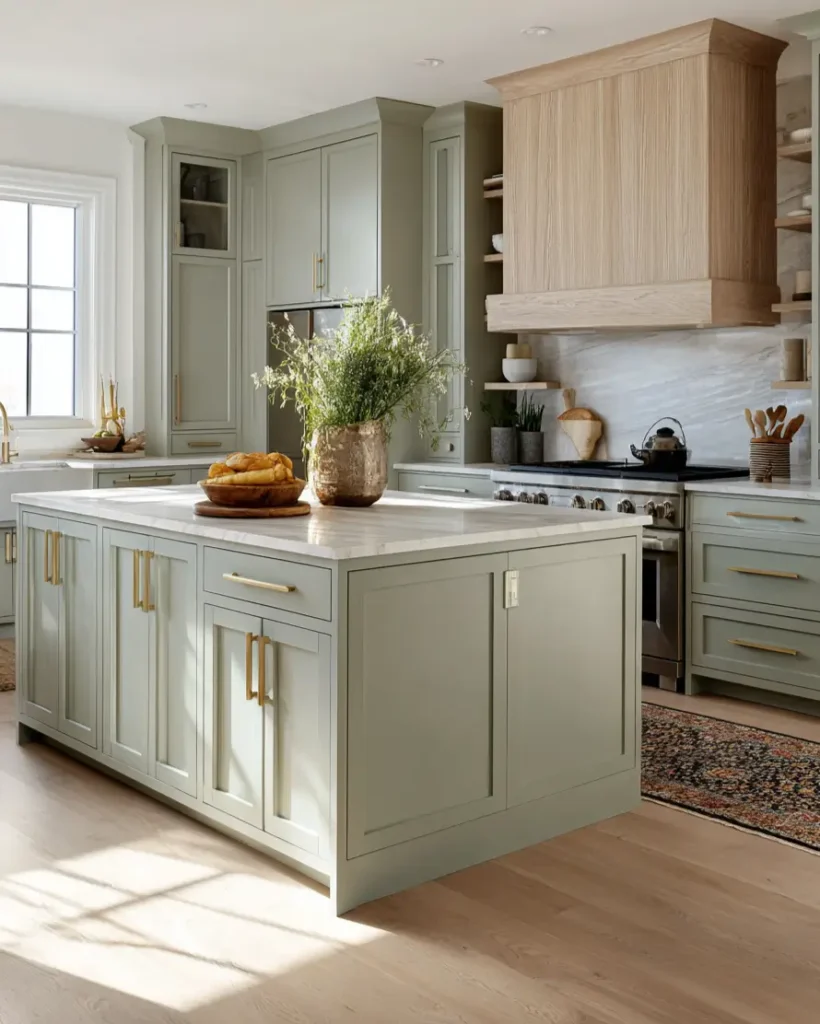
Soft sage green cabinetry in a classic shaker style defines this kitchen. This timeless look is modernized with a light wood vent hood, marble-style countertops, and warm brass hardware, creating a bright, sophisticated, and inviting culinary space.
32. Warm Wood Lowers
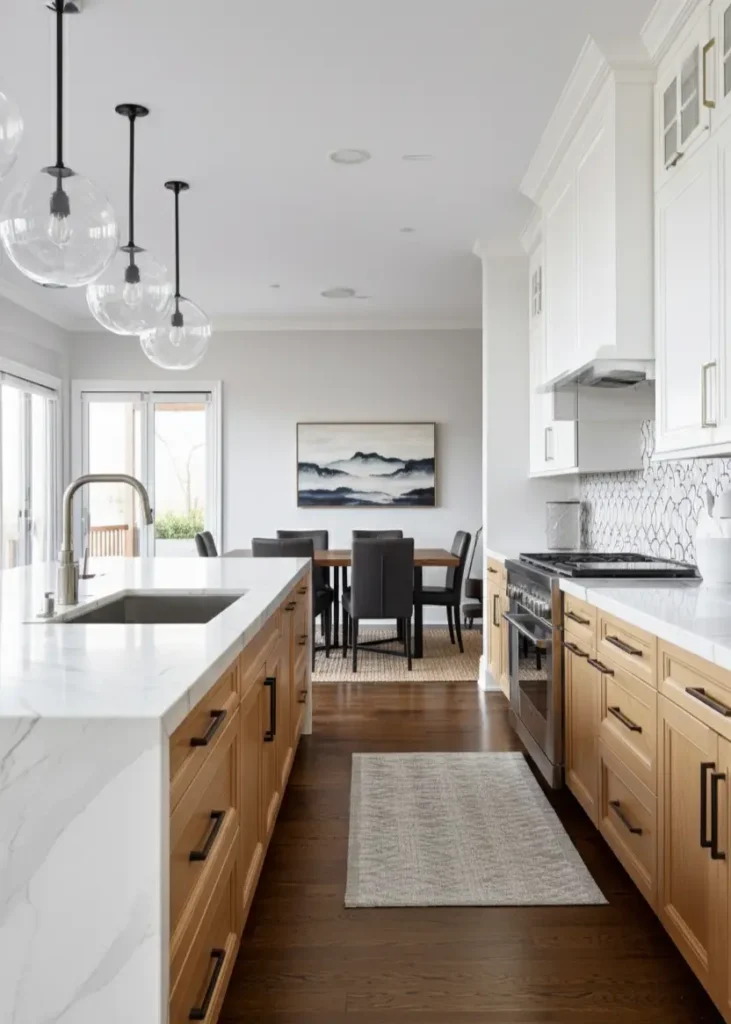
Natural wood shaker cabinets on the lower half provide a warm, organic base for this kitchen. Crisp white uppers and a marble-patterned waterfall island keep the space feeling bright, open, and decidedly modern.
Polished Bathrooms
33. Graphic Brass and Wood
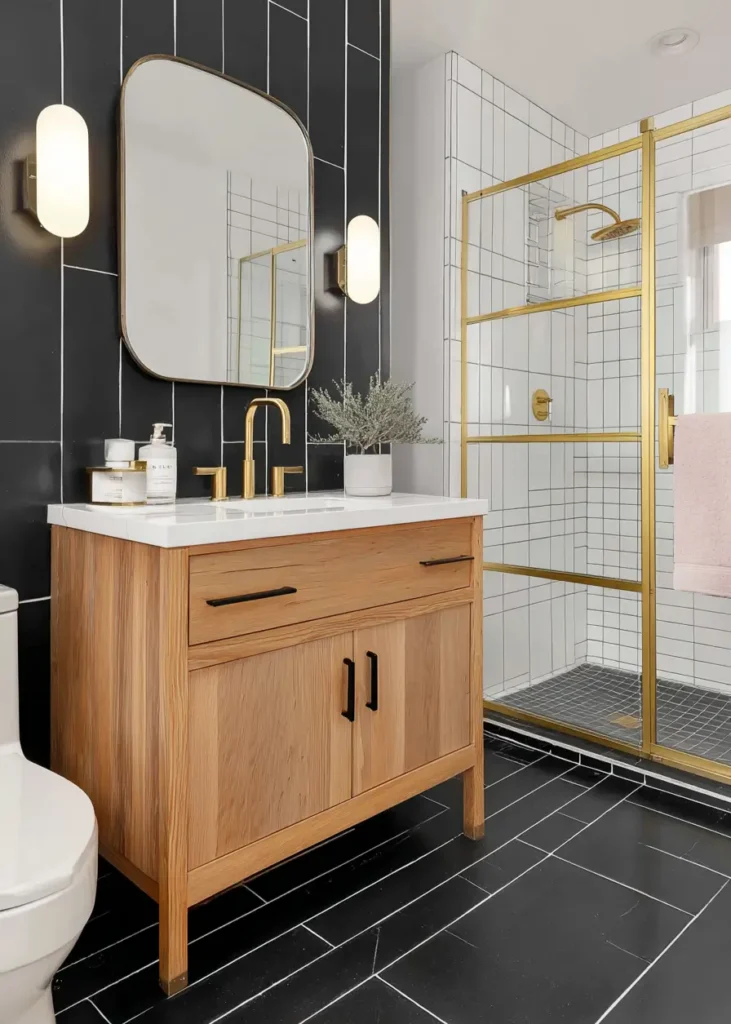
Bold black vertical tile creates a dramatic backdrop in this modern bathroom. A natural wood vanity provides essential organic warmth, while brushed brass fixtures add a layer of sophisticated, mid-century-inspired glamour.
34. Rustic Stone Sink
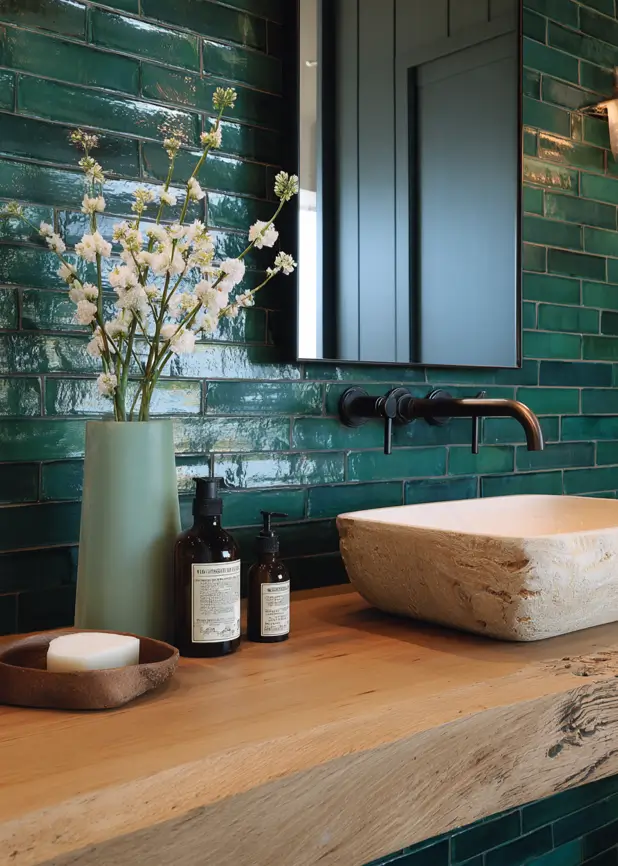
Deep emerald subway tile, laid in a stacked bond, creates a rich, modern backdrop. This is powerfully contrasted by a chiseled stone vessel sink and a thick, live-edge wood countertop, perfectly merging raw, rustic texture with contemporary polish.
35. Modern Floating Vanity
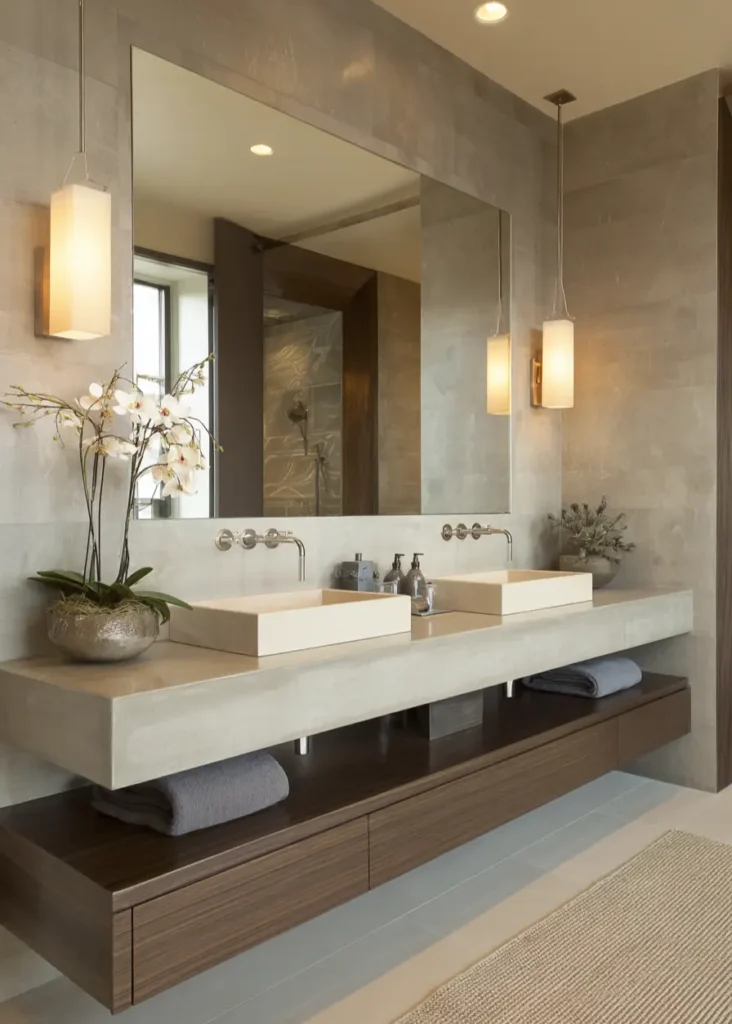
Clean lines define this serene bathroom. A thick, concrete-style countertop with vessel sinks appears to float above a dark wood vanity, enhancing the sense of space. Wall-mounted faucets and soft, modern lighting complete the minimalist, sophisticated look.
Smart Utility & Nooks
36. The Biophilic Reading Nook

Floor-to-ceiling shelving becomes a living “plant wall” in this biophilic reading nook. Paired with a mid-century style chair, this space is a perfect example of the modern ranch style interior design focus on bringing nature indoors.
37. Functional Farmhouse Mudroom

Vertical shiplap walls and a natural wood bench create a functional, modern farmhouse mudroom. This built-in unit provides essential storage with under-bench baskets and overhead cabinetry, perfectly blending utility with a clean, inviting aesthetic.
38. Warm Minimalist Nook
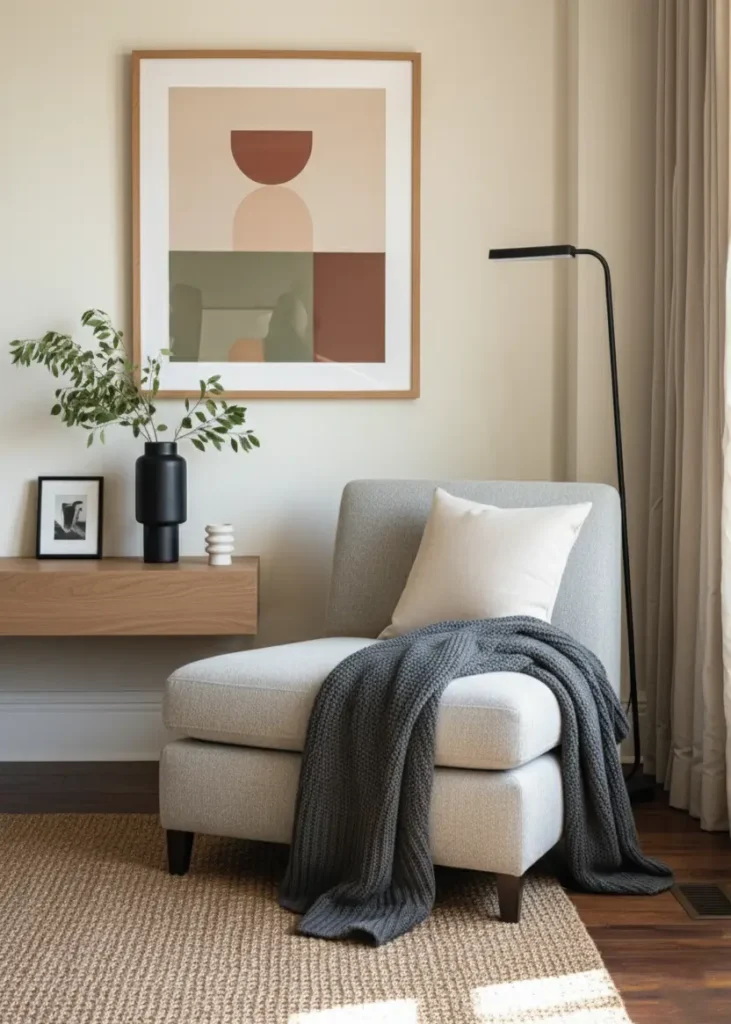
This serene corner showcases a masterful blend of textures. A floating wood shelf and a natural fiber rug provide an organic base, while the modern chaise, sleek floor lamp, and abstract art add contemporary sophistication.
39. Smart Built-In Storage
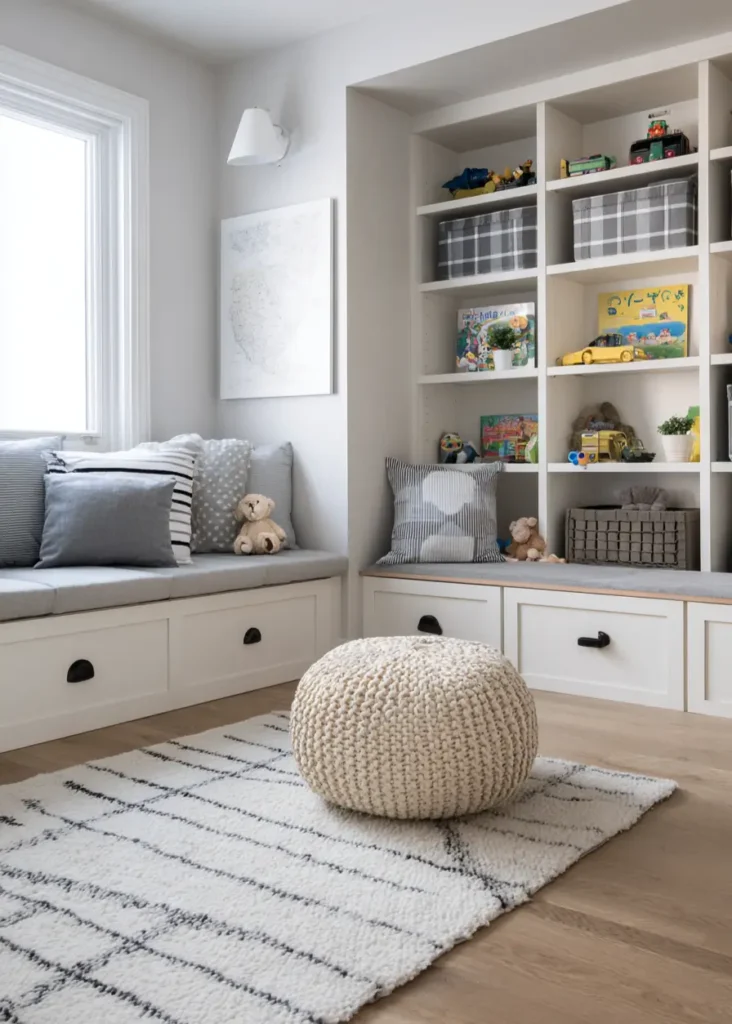
A bright window seat with integrated drawers provides a perfect, sunny spot for reading. The adjoining built-in shelving is ideal for curated toy storage, blending playroom functionality with a clean, modern aesthetic.
40. Stacked & Sophisticated
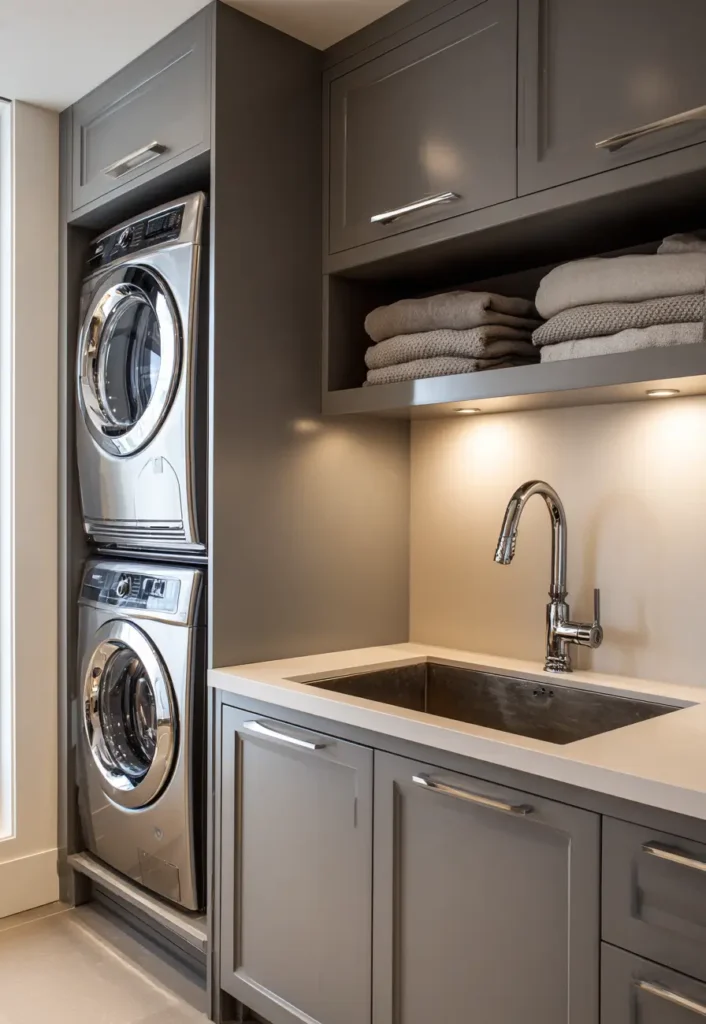
Stacked appliances are a brilliant space-saver in this modern utility room. Sophisticated gray cabinetry provides ample storage, while under-cabinet lighting and a deep, textured sink make laundry tasks more elegant.
Serene Bedrooms
41. The Tactile Slat Wall
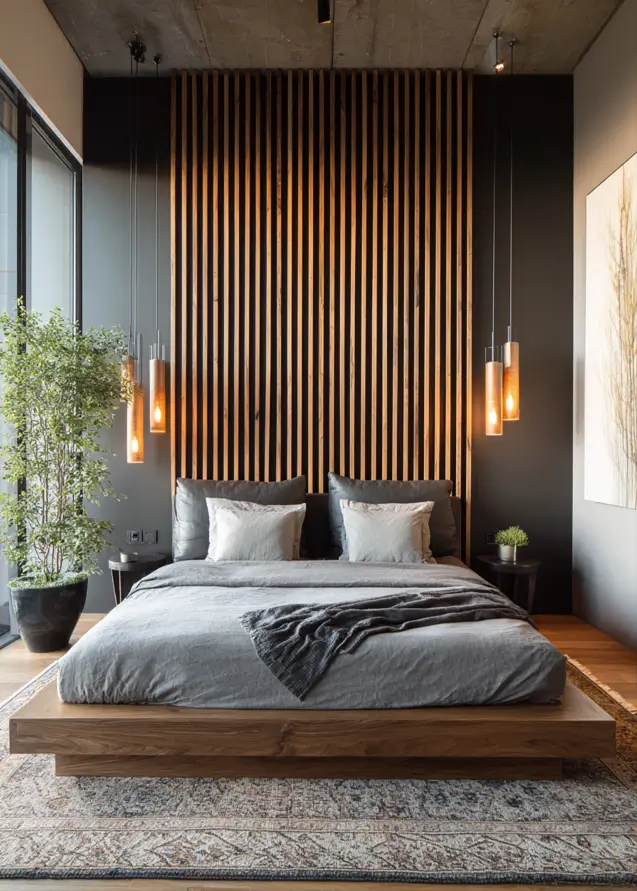
A vertical wood slat wall creates a dramatic, tactile feature in this primary bedroom. It anchors a low-profile platform bed, while dark, moody walls and warm pendant lighting craft a sophisticated retreat. This is a hallmark of high-end, contemporary design.
42. Earthy Terracotta Retreat
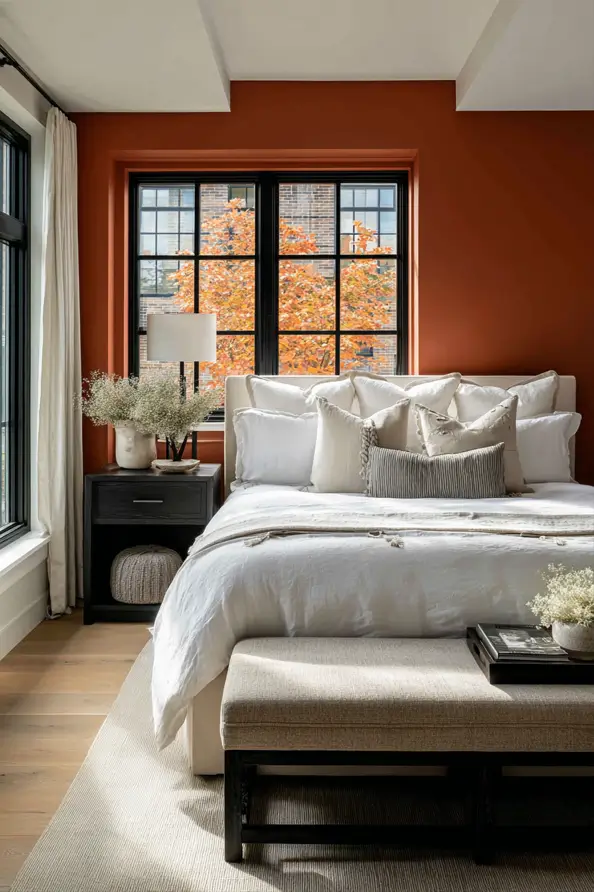
Rich, terracotta-colored walls create a warm, enveloping feel in this primary bedroom. This design choice, paired with crisp white linens and bold, black-framed windows, crafts a serene space that is both cozy and sophisticated.
43. Vaulted Bedroom Retreat
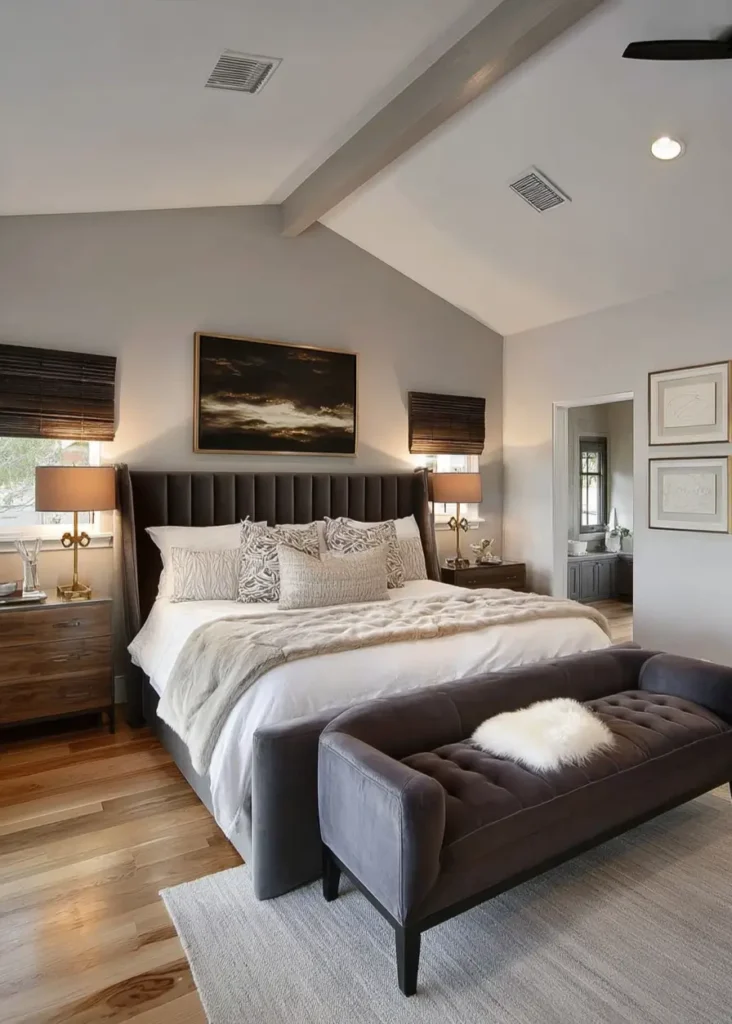
A subtle vaulted ceiling with an exposed beam adds quiet architectural interest to this primary suite. The design uses soft, neutral tones and layered textiles to create a serene retreat, while a plush, channel-tufted bed adds modern comfort.
Textural Living Rooms
44. Stone & Timber Ceiling
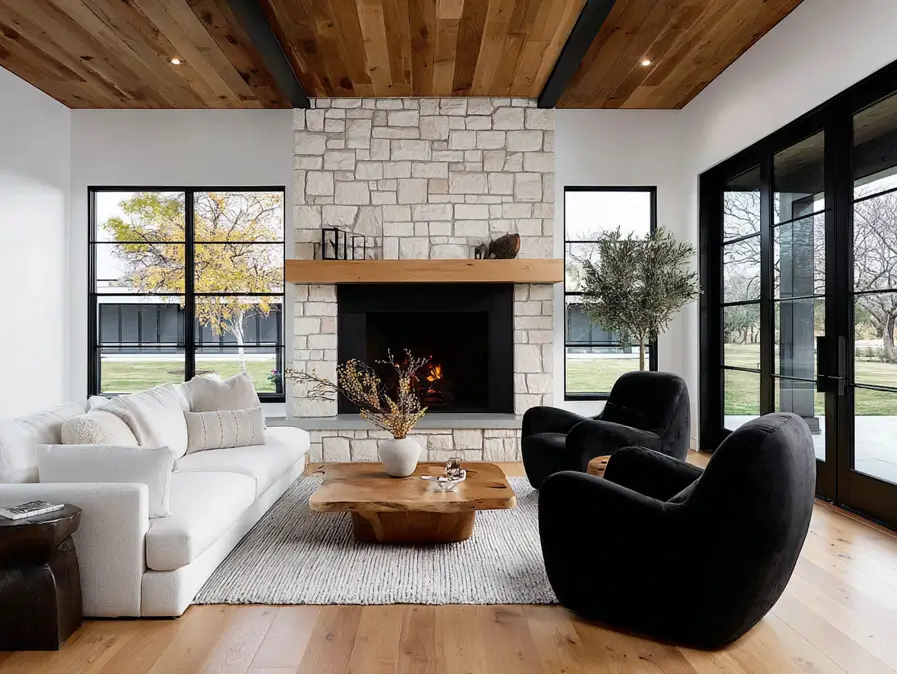
A floor-to-ceiling stone fireplace anchors this light-filled room, while a rich, wood-plank ceiling adds immense warmth. Black-framed glass doors provide a modern contrast and a seamless connection to the landscape, key to the modern ranch home designs aesthetic.
45. The Modern Hearth
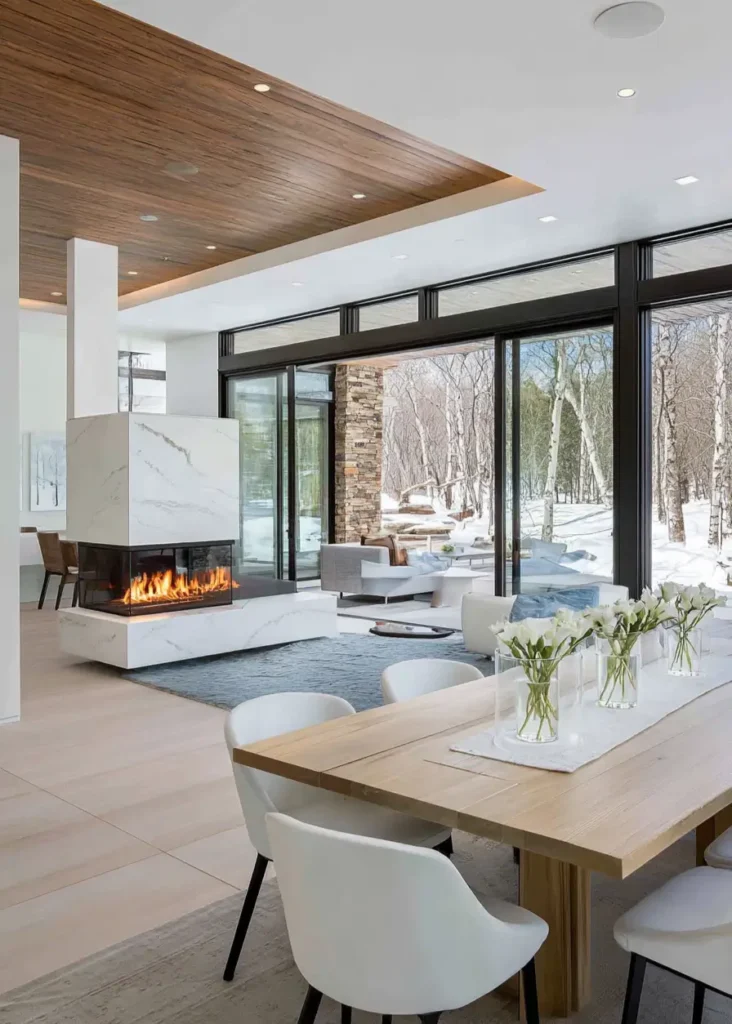
A three-sided marble fireplace creates a stunning, functional divide between living and dining areas. This modern ranch interior design features a warm wood-plank ceiling, balancing the sleek lines and the expansive glass wall that opens to the outdoors.
46. Reclaimed Wood Ceiling
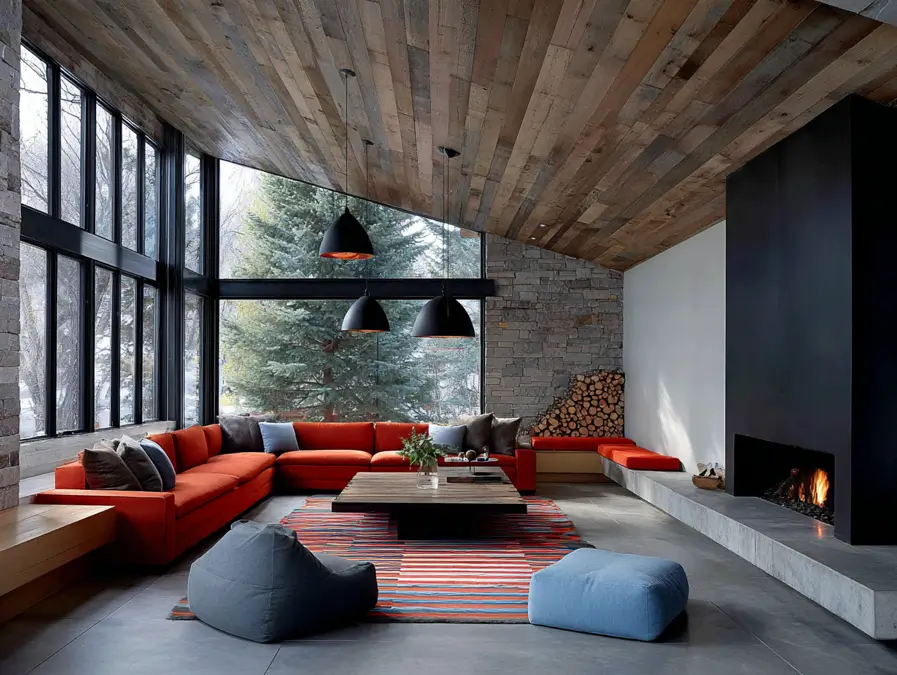
Reclaimed woodplanks on the vaulted ceiling create a dramatic, rustic canopy. This is set against a stacked stone wall and a minimalist black fireplace, while a bold orange sofa adds a perfectly unexpected pop of mid-century color.
47. Classic Post and Beam
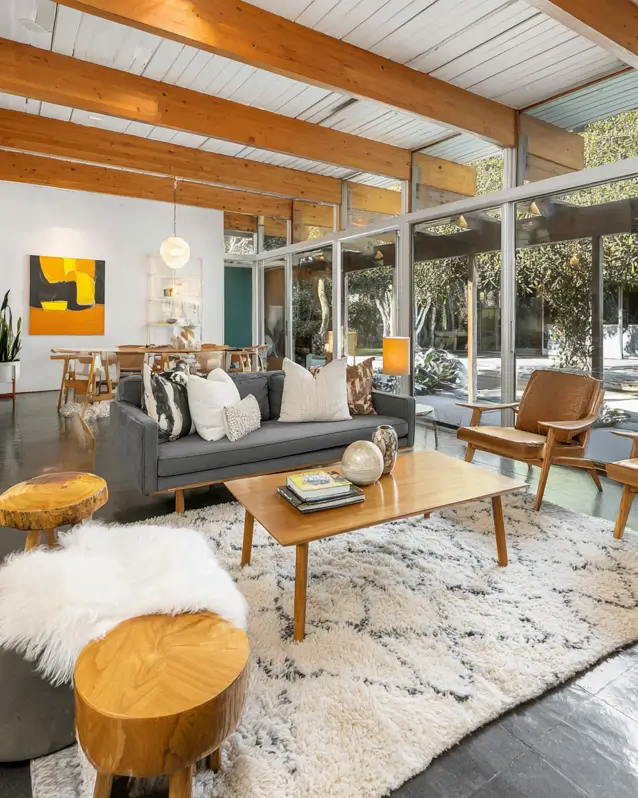
Exposed wood beams and a white-planked ceiling are hallmarks of mid-century architecture. This open-concept design pairs these elements with a wall of glass, a plush shag rug, and classic, low-profile furniture for an authentic feel.
48. Vaulted Stone Fireplace
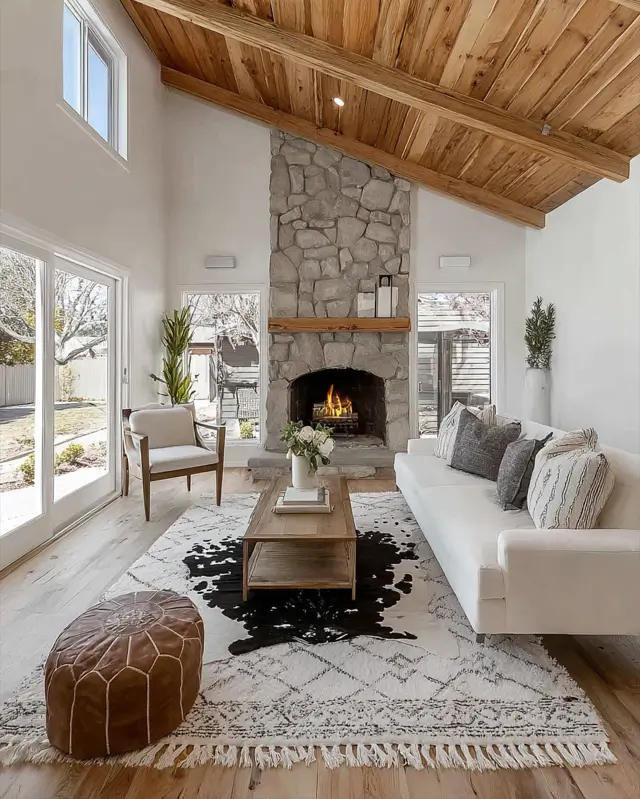
Soaring wood planks on the vaulted ceiling draw the eye up, while a massive stone fireplace provides a rustic, grounding focal point. This living space is softened with layered textiles, including a cowhide rug, balancing textures for a warm, modern feel.
49. The Illuminated Deck

A warm wooden deck extends the living space directly from the home’s glass-walled great room to the poolside. Light stone walls and a wood-lined roofline provide organic texture, creating a seamless and sophisticated indoor-outdoor oasis at twilight.
50. The Elevated Patio
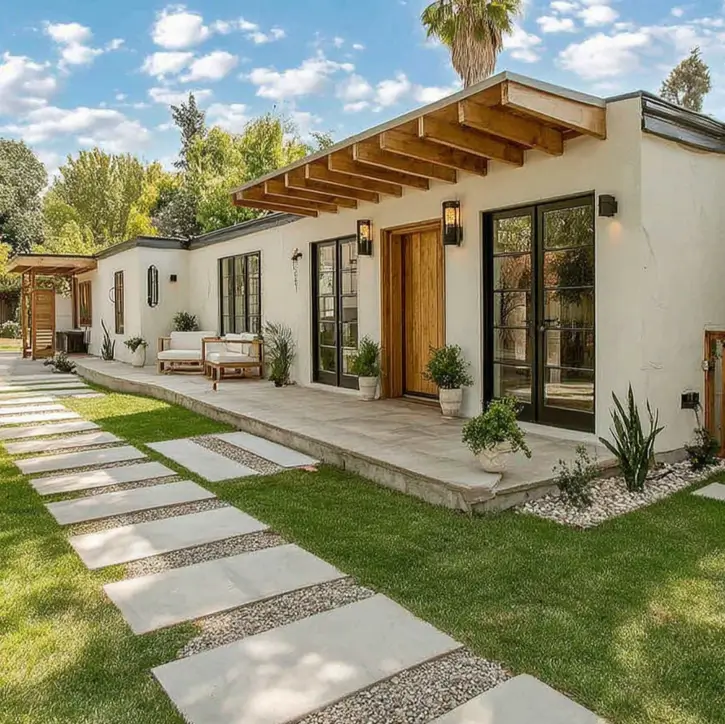
White stucco and a flat roofline give this home a clean, minimalist profile. This modern ranch home design features an exposed-beam pergola that extends the living space, creating an elevated patio. The geometric paver path, set in gravel, leads the eye and creates a structured, modern journey.
How to Get the Modern Ranch Look
Achieving this style is about a deliberate balance of elements. Whether you are building new or renovating, focus on these core principles to capture the modern ranch home designs aesthetic:
- Focus on a Natural Palette: Start with a base of warm whites, creams, and beiges to maximize light. Then, layer in earthy, nature-inspired tones: think sage green, terracotta, deep blues, and warm grays. Use pops of matte black for a sharp, modern contrast.
- Champion Textural Materials: This style is tactile, so blend smooth and rough textures. Pair clean, smooth drywall with a rustic, floor-to-ceiling stone fireplace. Juxtapose sleek, minimalist kitchen cabinets with a live-edge wood dining table or reclaimed timber beams.
- Choose Deliberate Furniture: Look for furniture with clean lines and low profiles, all hallmarks of mid-century design. A structured, low-slung sofa, leather-and-wood armchairs, and simple, unadorned tables will anchor your space without cluttering it.
- Unify with Landscaping: The design must not stop at the door. As an indoor-outdoor style, landscaping is essential. Use geometric pavers, native grasses, and stone-and-gravel beds (which share principles with Zen garden design) to extend the home’s clean, organic aesthetic into the yard, creating true outdoor “rooms.
Designer’s Notebook: Real-World Considerations
From seven years of on-site experience, I can tell you that every style comes with unique challenges. Being prepared is the key to a successful design.
Common Pitfalls
The classic ranch layout can create long, narrow spaces, particularly hallways. To solve this, draw light from above with skylights or solar tubes. In long great rooms, use area rugs and furniture to create distinct “zones” (a seating zone, a dining zone, a reading nook) to break up the “bowling alley” effect.
Budget Factors
Be realistic about where the budget goes. In a ranch, two areas are key: 1. The Kitchen and Baths, which are the heart of the home, and 2. The Glass. Those stunning, floor-to-ceiling sliding glass walls are a signature of the style, but they are a significant investment in engineering and materials.
A Final Note on Timeless Style
The true beauty of the modern ranch is its blend of sophistication and ease. It is a style that does not shout. Instead, it invites you to live fully, to open the doors, and to let the landscape in. It is a canvas for a life built on natural light, clean lines, and a strong sense of place, the true goal of all great modern ranch home designs.
Frequently Asked Questions
What defines a modern ranch style house?
A modern ranch style house is a single-story home that emphasizes a low, horizontal profile, an open-concept layout, and a strong connection to the outdoors. It updates the classic ranch with clean lines, minimalist finishes, and large expanses of glass.
How can I get modern ranch interior design?
To achieve modern ranch interior design, focus on natural materials like wood, stone, and leather. Use a neutral, earthy color palette, and prioritize an open flow between rooms. Key elements often include exposed beams, statement fireplaces, and mid-century-inspired furniture.
What is the difference between a modern ranch and a modern farmhouse?
The main difference is the architecture. A modern ranch is almost almost always a single-story, sprawling, low-profile home. A modern farmhouse is defined by its gabled roofs, vertical board-and-batten siding, and is often 1.5 or 2 stories tall.
Is a modern ranch home expensive to build?
A ranch can have a higher cost-per-square-foot than a two-story home due to its larger footprint (more foundation and roofing). The final cost is driven by high-end finishes, large-scale custom glass, and kitchen/bath design, as noted in the “Budget Factors” section.
What colors are used in modern ranch design?
The palette is heavily inspired by nature. It starts with a base of warm whites, creams, and beiges. This is layered with earthy tones like sage green, terracotta, and deep blues. Natural wood tones and pops of black for contrast are also essential.

