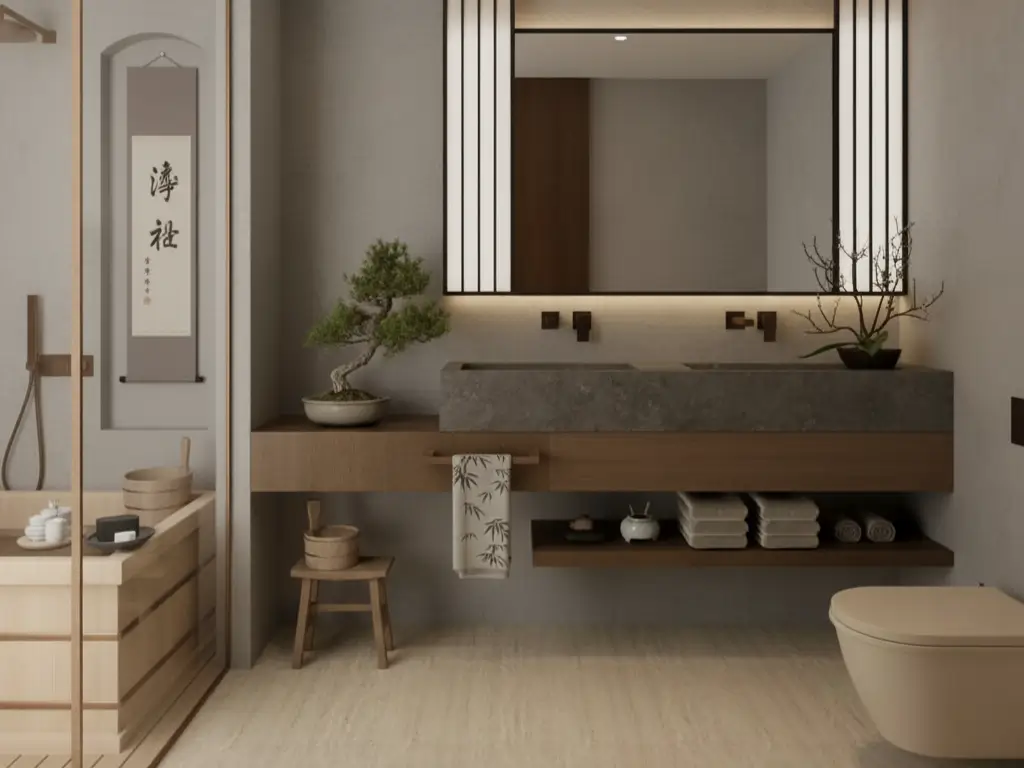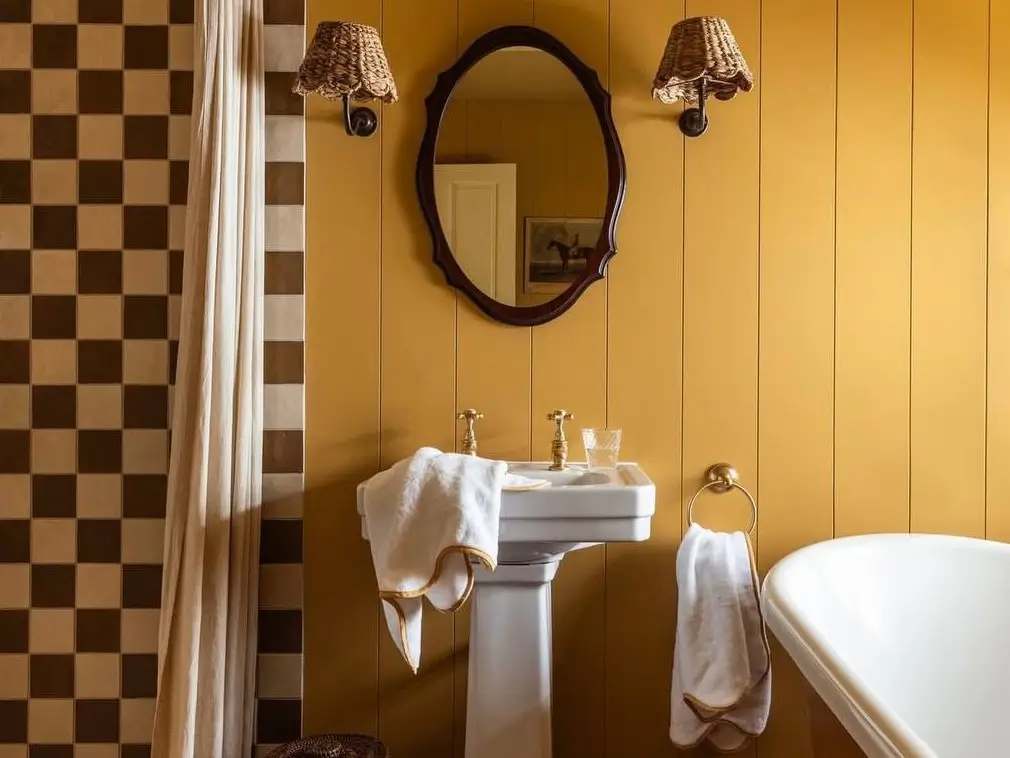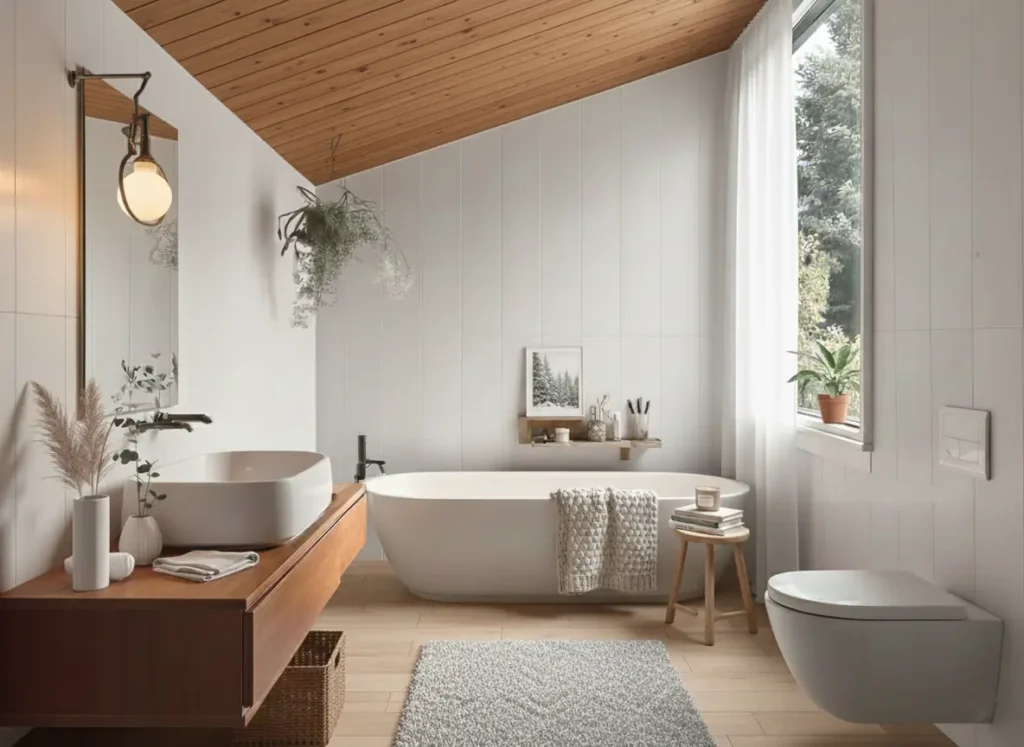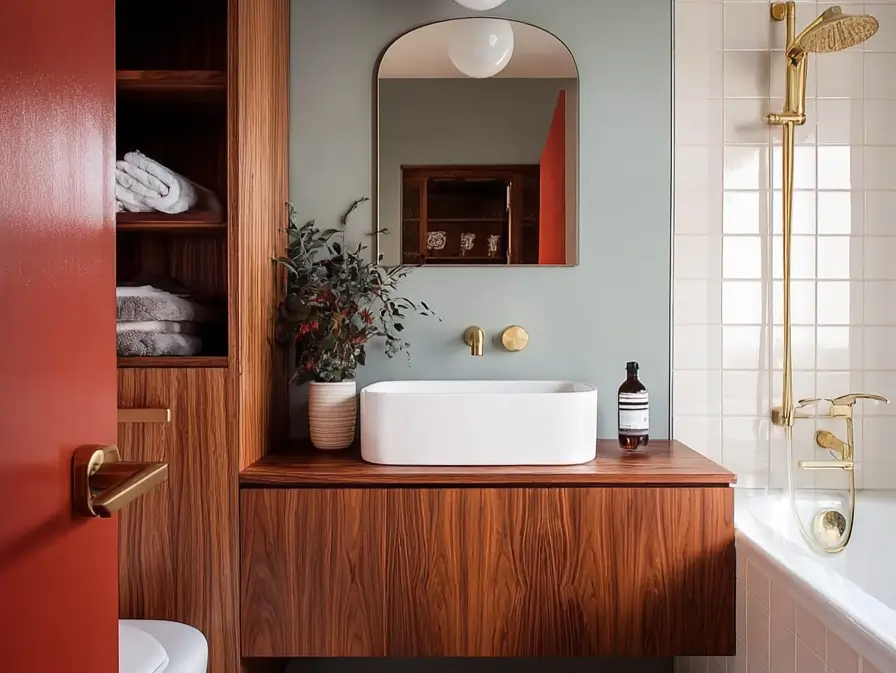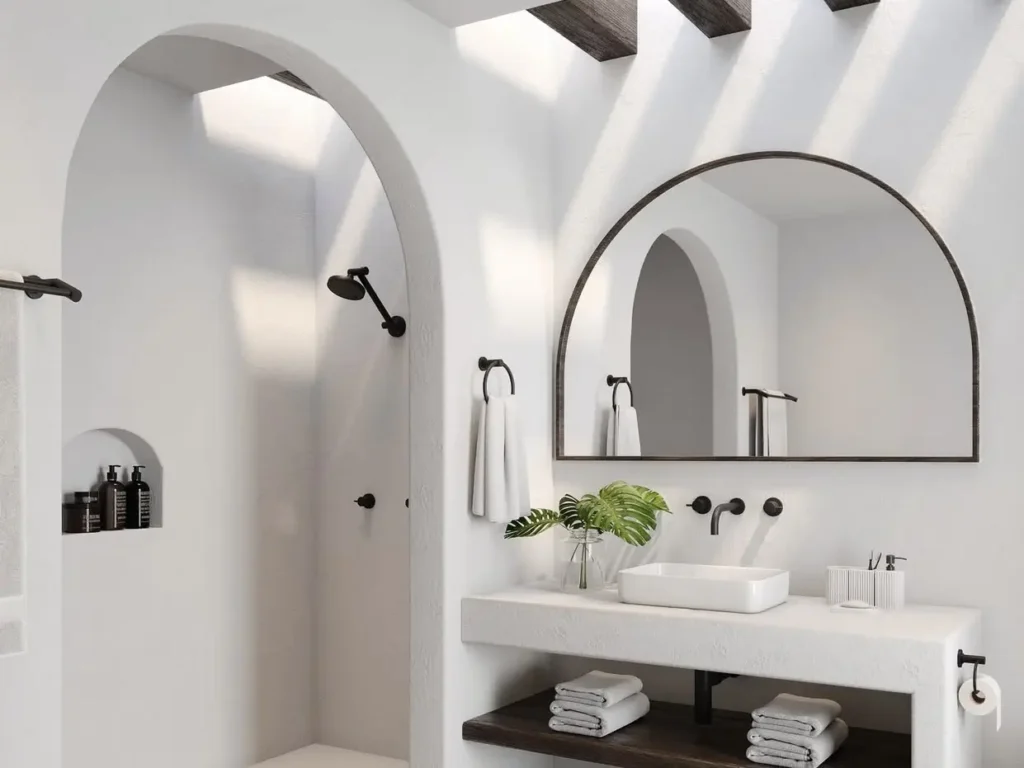The philosophy of Japanese bathroom design is a core part of a wider Japanese home interior design approach that centers on creating a true sanctuary, not just a functional room. This approach elevates the daily ritual of bathing into a mindful practice intended to restore and reconnect, prioritizing tranquility above all.
Central to this design is a reverence for natural materials like hinoki wood and river stones, which provide essential organic warmth. The layout emphasizes clarity and purpose, often separating wet and dry zones. This creates an uncluttered, serene environment, a principle especially effective for small Japanese bathroom ideas.
Adopting a Japanese inspired bathroom design, with its focus on minimalist design and harmony, introduces a profound sense of calm. Key elements, such as a deep soaking tub (ofuro) and minimalist vanities, work together to cultivate a peaceful, spa-like retreat.
What Are the Core Principles of Japanese Bathroom Design?
Before exploring the ideas, it’s helpful to understand the core principles that define this tranquil style. These elements are the foundation of true Japanese design.
- The Ofuro (Soaking Tub): The centerpiece is a deep soaking tub. Inspired by traditional public onsen, the home ofuro is used for meditative bathing rituals after washing, not for cleaning, which preserves the purity of the water.
- The Wet Room Concept: Function is key. The shower and tub are combined in a waterproof “wet room,” separate from the “dry” vanity area. The toilet is almost always in its own separate room for hygiene.
- Natural Materials: A deep connection to nature is essential. Materials like hinoki wood, bamboo, slate, and river stones are used to provide tactile warmth and a sense of calm.
- Kanso (Simplicity): This design philosophy embraces simplicity, or Kanso. This focus on minimalist design, which is also essential in a Japanese inspired kitchen, means spaces are uncluttered, lines are clean, and decoration is minimal. Every object has a clear purpose and place.
- Wabi-Sabi (Imperfect Beauty): This is the acceptance and love of natural imperfection. It can be seen in a rough-edged stone sink, a piece of wood with a natural grain, or textured plaster walls.
26 Ideas for a Serene Japanese Bathroom
Here are 26 inspiring ways to incorporate the principles of Japanese bathroom design into your own space.
1. Embrace Natural Light
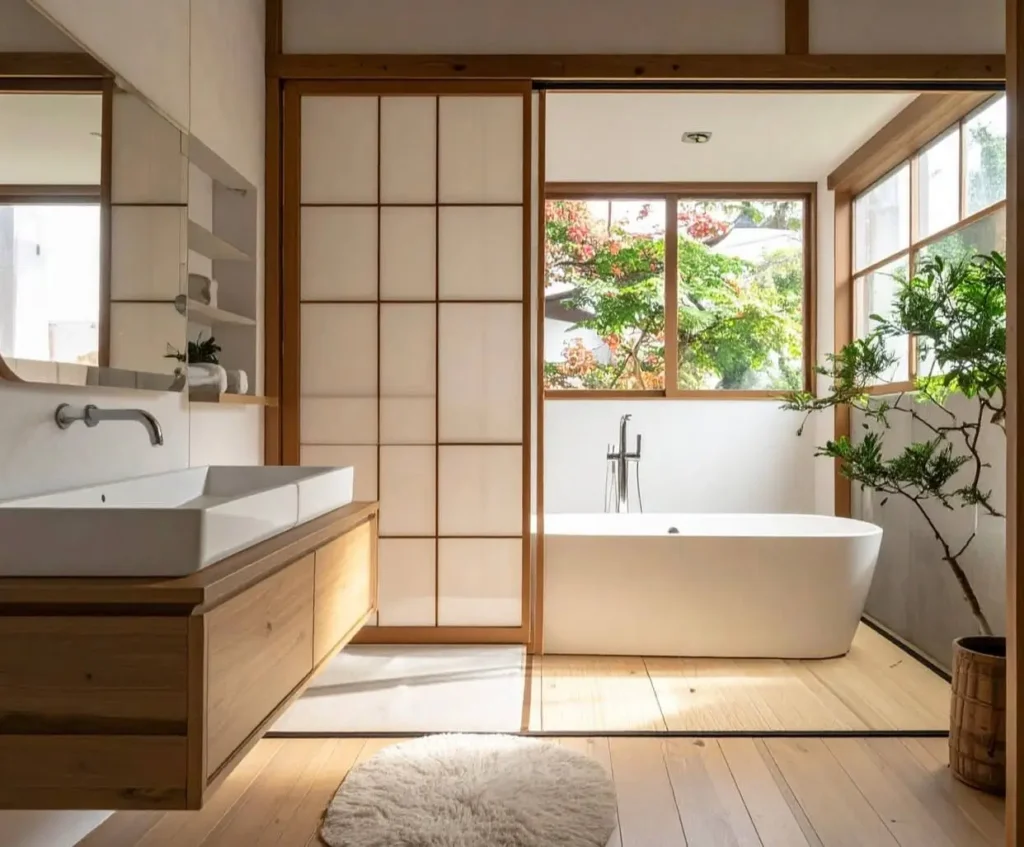
Natural light floods this serene space through large windows and a traditional shoji screen. Light wood floors and a matching vanity enhance the room’s airy feel, while the freestanding tub invites relaxation. This design connects the indoor sanctuary with the outdoor view.
2. Modern Color Fusion
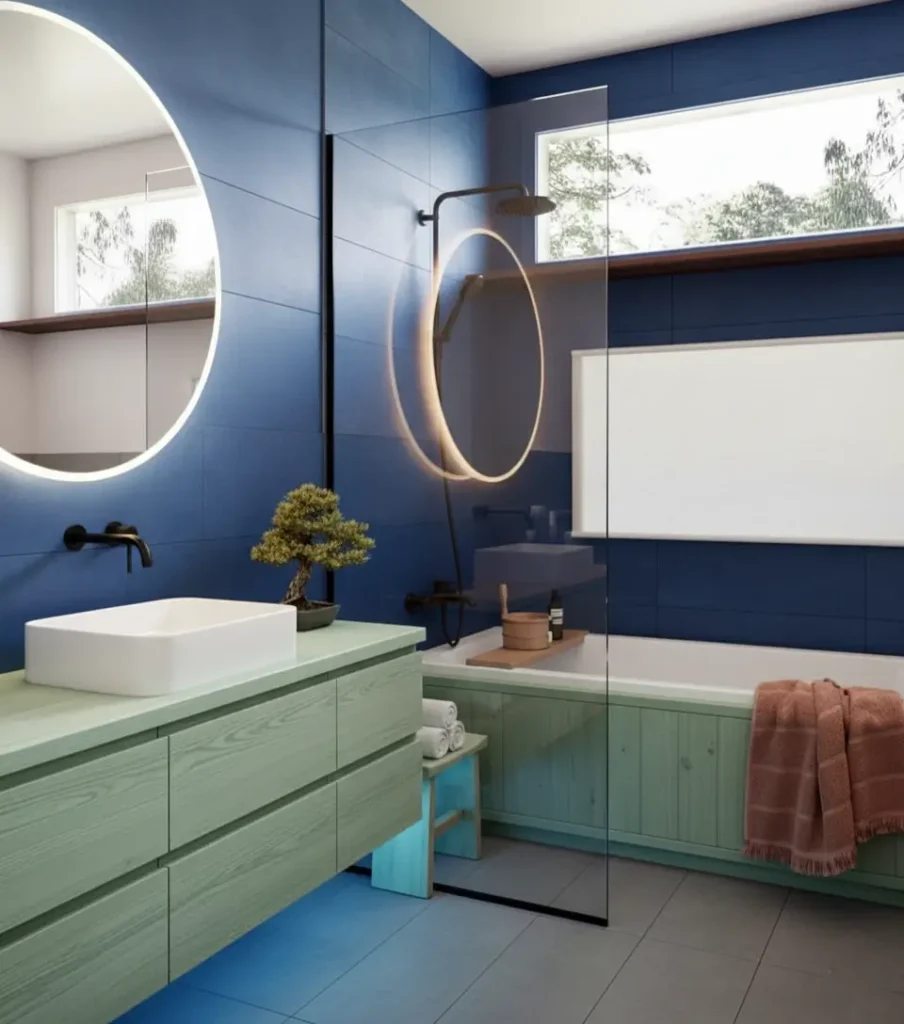
Bold color meets Japanese principles in this contemporary space. A mint-green wood vanity and tub panel contrast with deep blue wall tiles. The design is grounded by classic elements, like a bonsai tree and a traditional bath caddy, creating a unique and inspired fusion.
3. Wood-Clad Wet Room
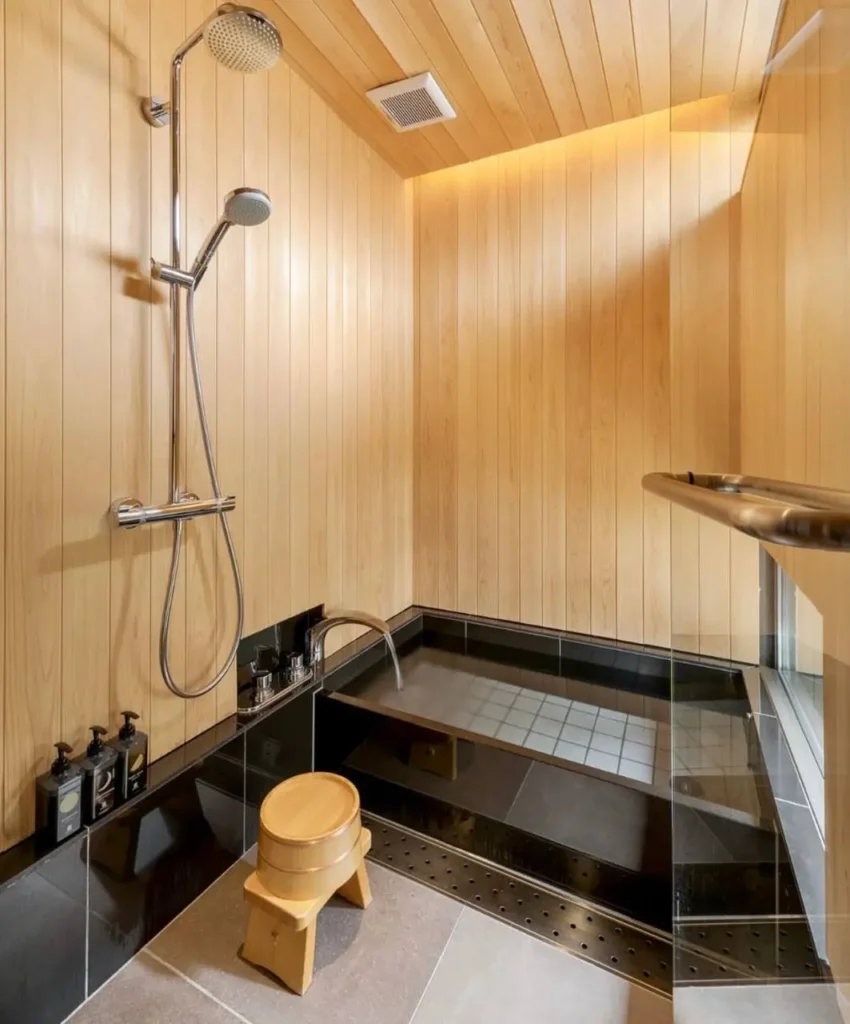
Light wood panels envelop this entire wet room, creating a warm, sauna-like atmosphere. A deep, black-tiled soaking tub, or ofuro, provides the focal point for this compact and efficient design, a smart approach for a small Japanese bathroom. The traditional wooden stool completes the authentic bathing experience.
4. Immersive Hinoki Tub

Warm, dark wood envelops this space, from the walls and ceiling to the striking, deep hinoki soaking tub. Shoji-style windows diffuse light, while patterned floor tiles add contrast. This design creates a deeply traditional and restorative bathing environment, evoking a private onsen.
5. Modern Meets Tradition
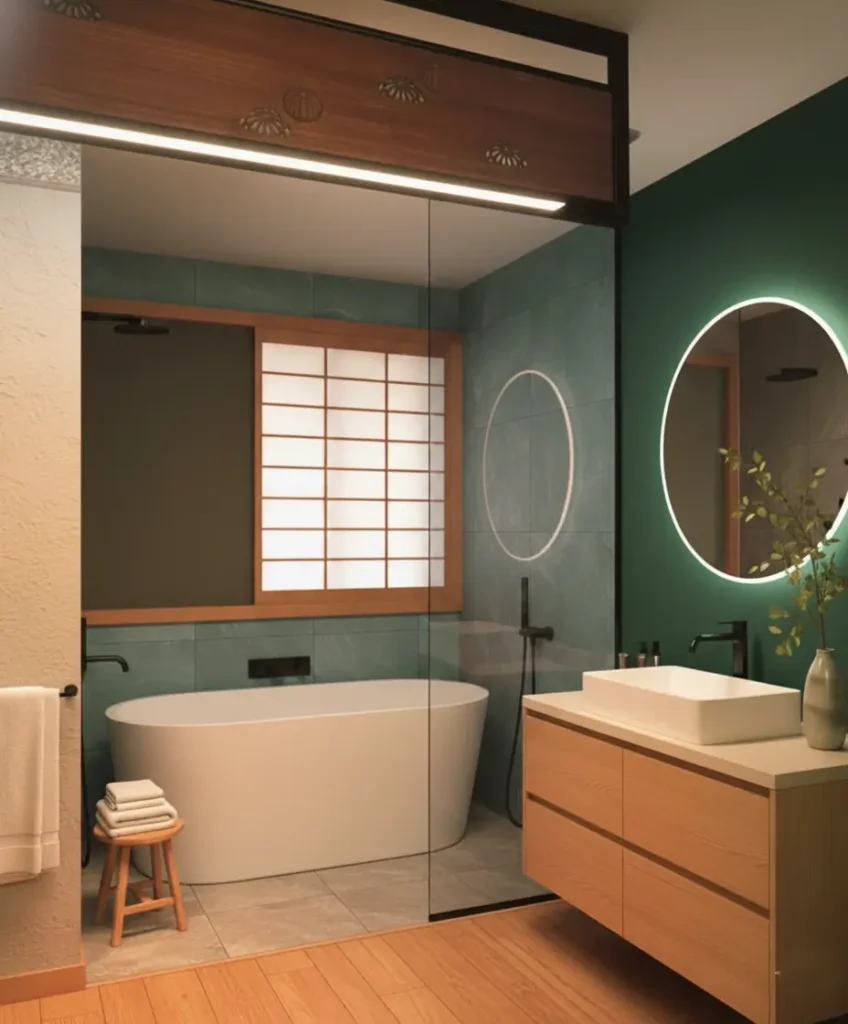
Deep emerald tiles create a striking backdrop for a modern, light wood vanity and backlit mirror. This design cleverly zones the wet room, featuring a freestanding tub and a traditional shoji screen, merging contemporary luxury with timeless Japanese elements.
6. Light Wood Sanctuary
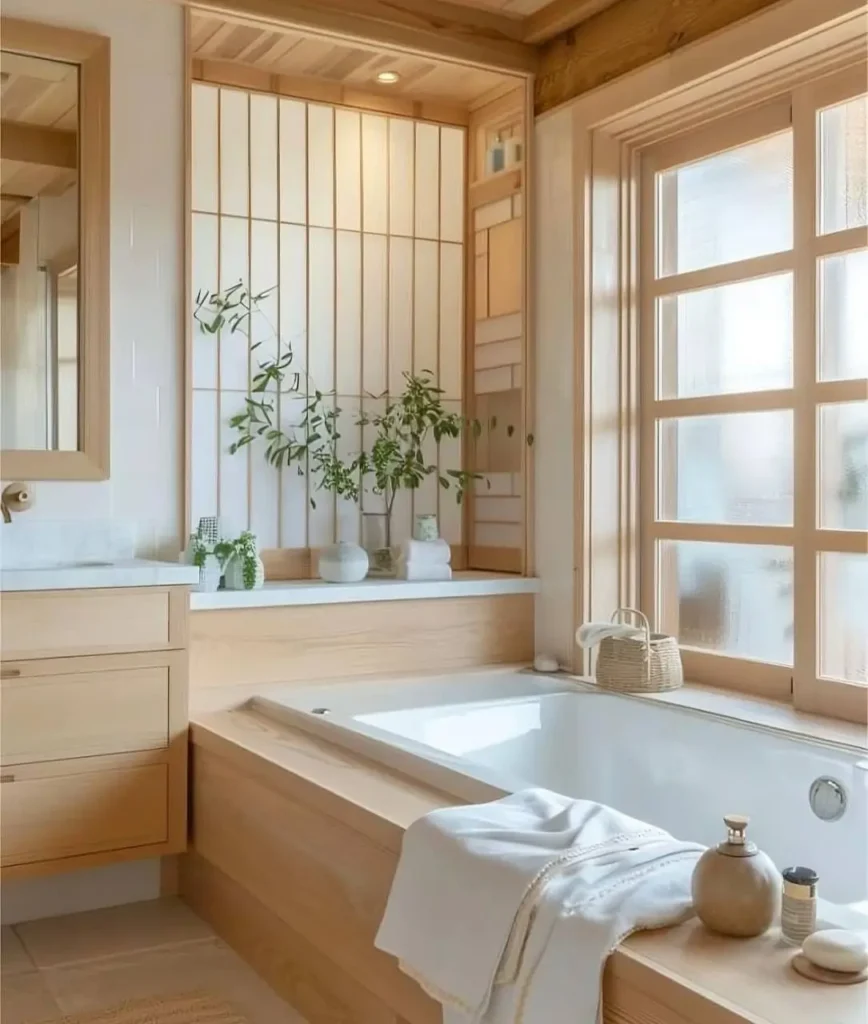
Light-hued wood creates a seamless flow from the vanity to the built-in tub surround. A frosted grid window and shoji-inspired panel diffuse sunlight, enhancing the room’s warmth. Simple greenery adds a vital, natural touch to this tranquil, hinoki-style space.
7. Separate Wet Room
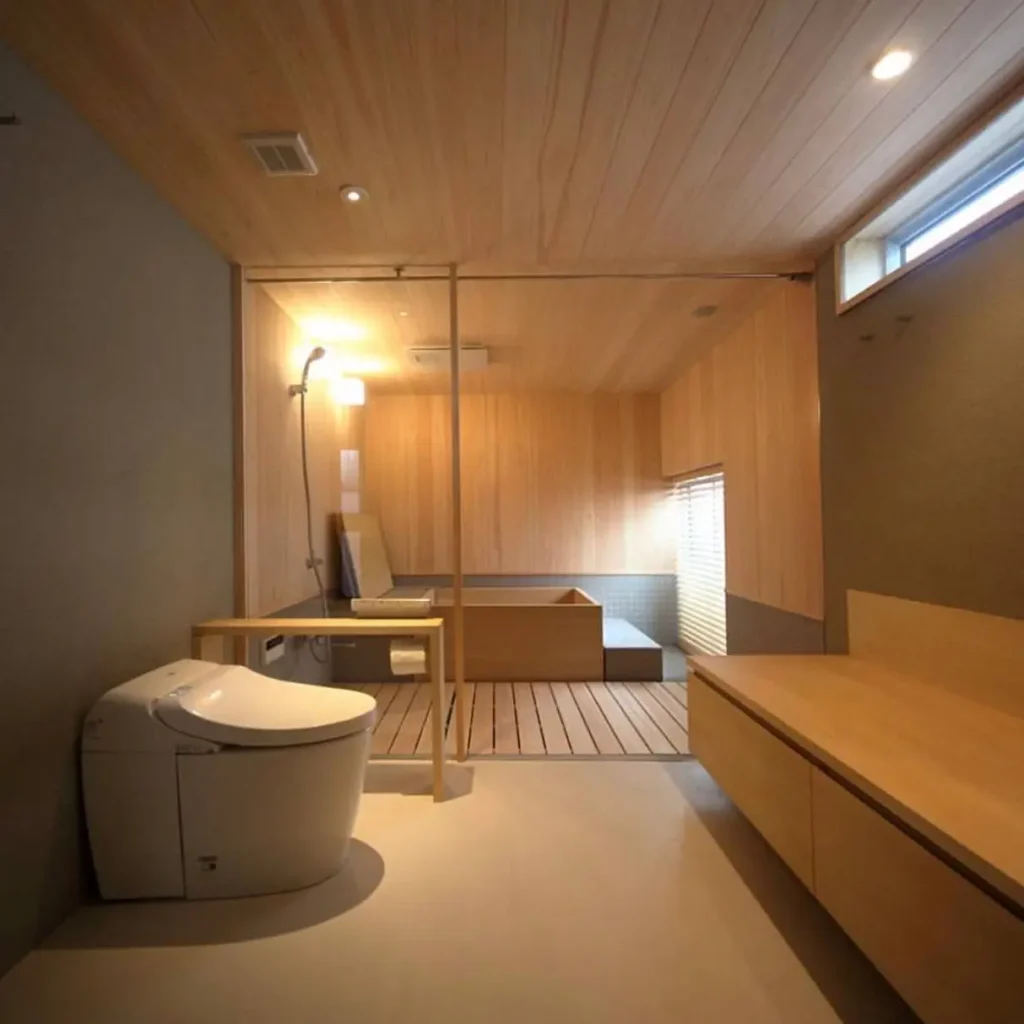
This design exemplifies the Japanese concept of separating the wet room from the dry vanity and toilet area. A glass partition encloses the wood-paneled shower and deep wooden tub, maintaining an open feel while ensuring a clean, functional separation of zones.
8. Artisanal Mosaic Tile

Natural wood paneling provides a rustic backdrop for an intricate mosaic-tiled tub. The detailed tile pattern contrasts beautifully with the room’s simple lines, while a wooden stool and slatted floor complete the authentic, onsen-inspired wet room feel.
9. Hand-Painted Japanese Garden
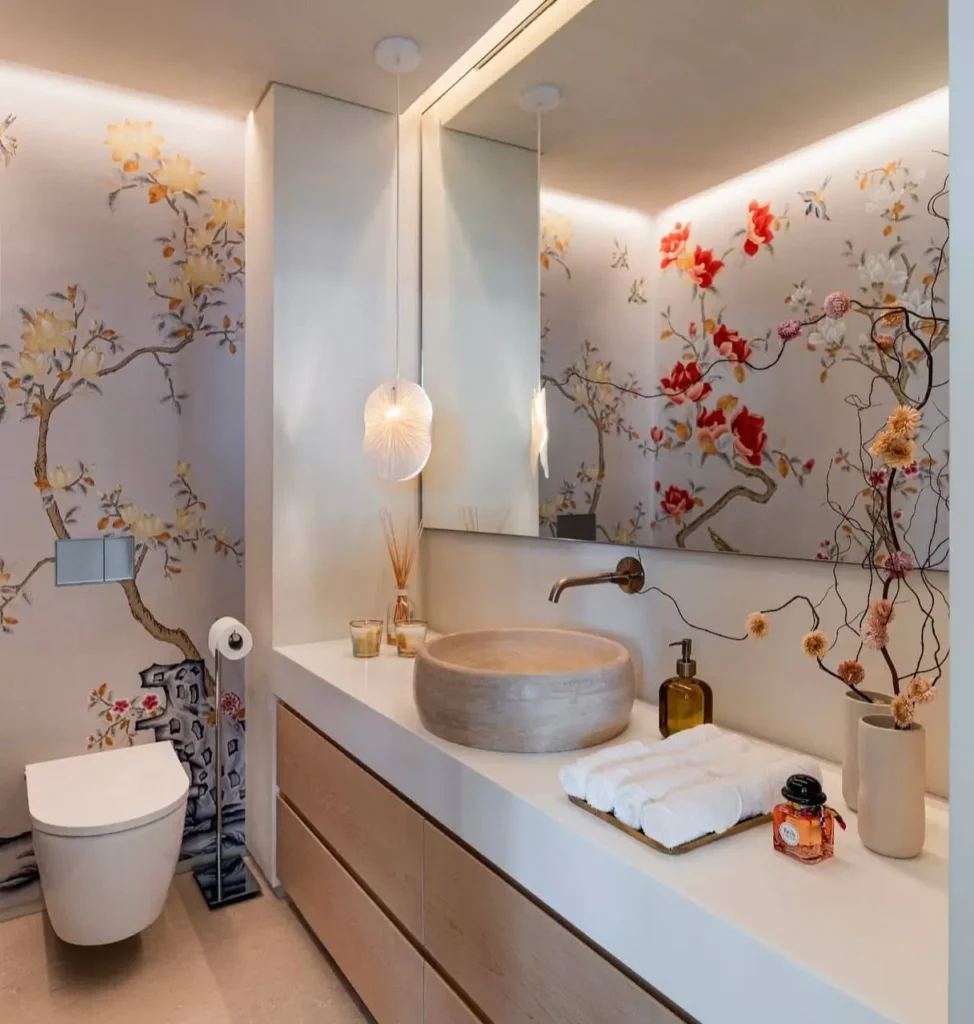
Stunning, hand-painted Japanese garden walls create a “warm cocoon” in this Dubai guest bath. This beautiful Japanese inspired bathroom design uses minimalist forms, like a light wood vanity and stone sink, to balance the sophisticated, artistic mural.
10. Moody, Modern Lines
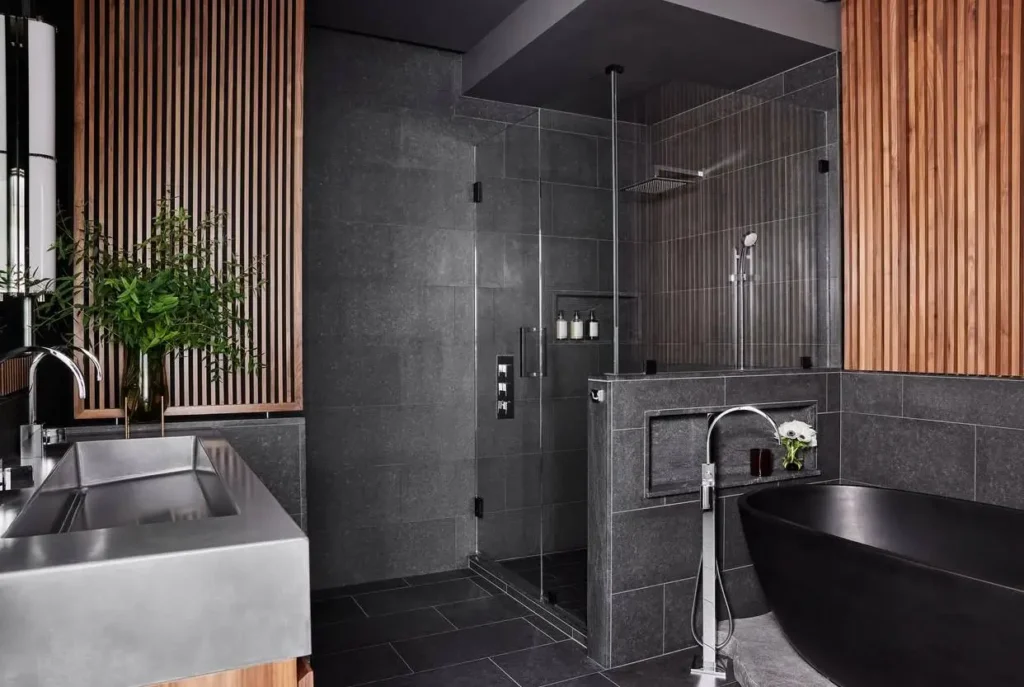
Dark stone tiles create a dramatic, enveloping feel in this modern bathroom. The rich texture is balanced by vertical wood slats, adding warmth and a nod to Japanese inspired bathroom design. A black freestanding tub and minimalist trough sink complete the sophisticated, moody aesthetic.
11. Minimalist Zen Elements
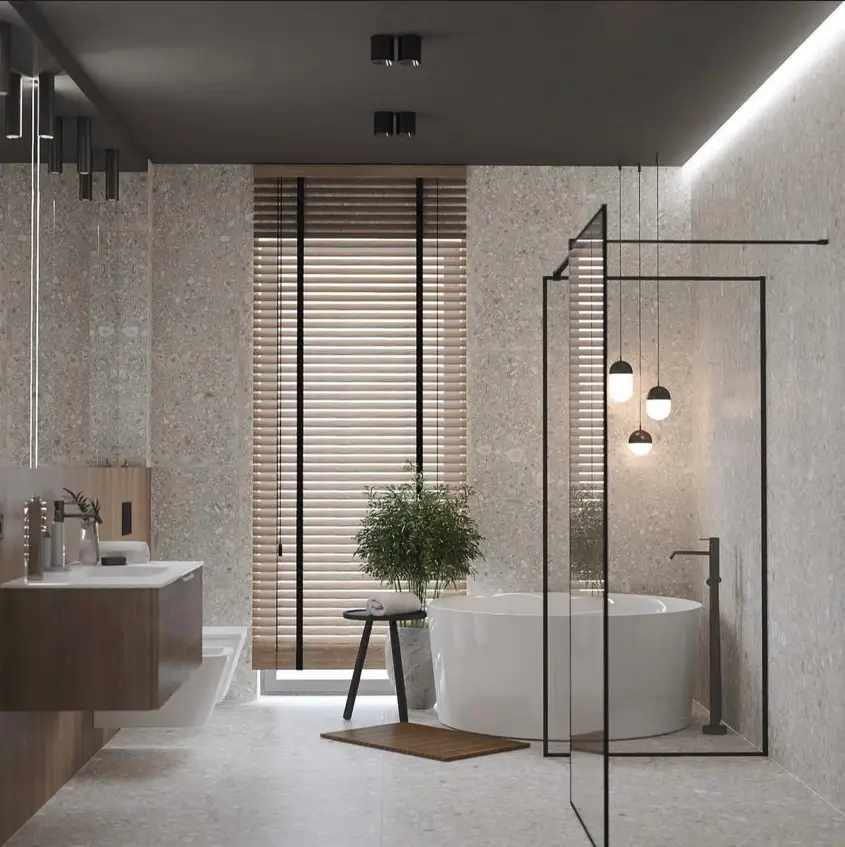
Natural stone textures create a calm, unified backdrop for this minimalist bathroom. A deep, circular tub anchors the space, while wooden blinds and a simple stool add organic warmth. The black-framed glass partition maintains an open, airy feel in this modern Zen bathroom.
12. View of Nature
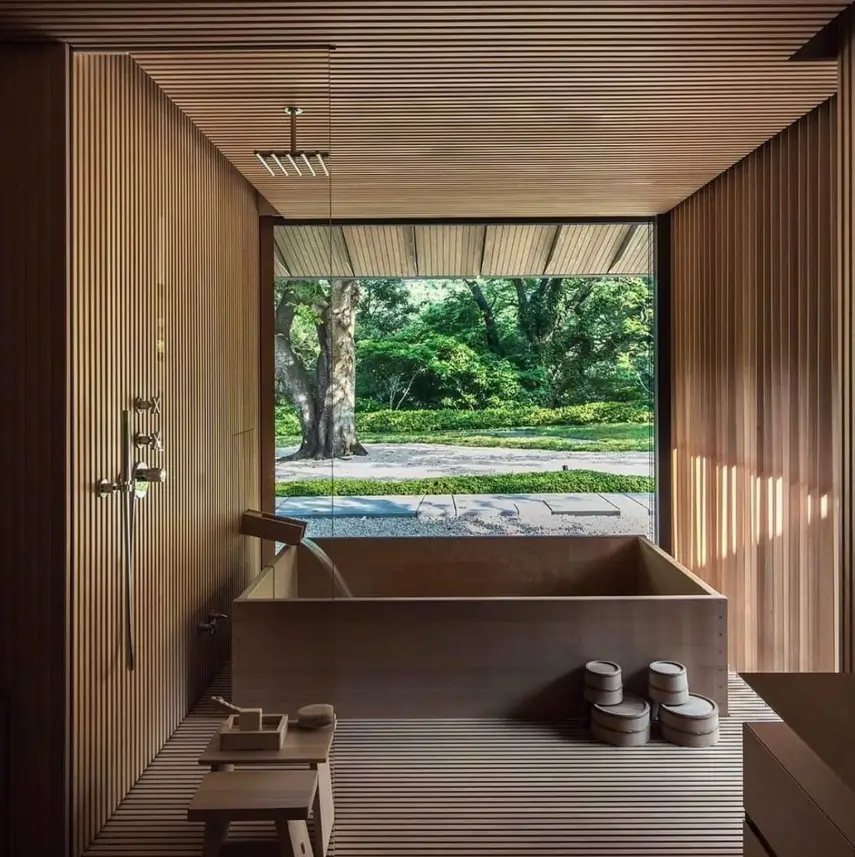
Vertical wood slats line the walls, floor, and ceiling, creating a seamless, immersive environment. A floor-to-ceiling window dissolves the barrier between the indoor wet room and the outdoor garden. The minimalist wooden ofuro and bathing accessories complete this ultimate Zen bathroom retreat.
13. Skylight and Plaster
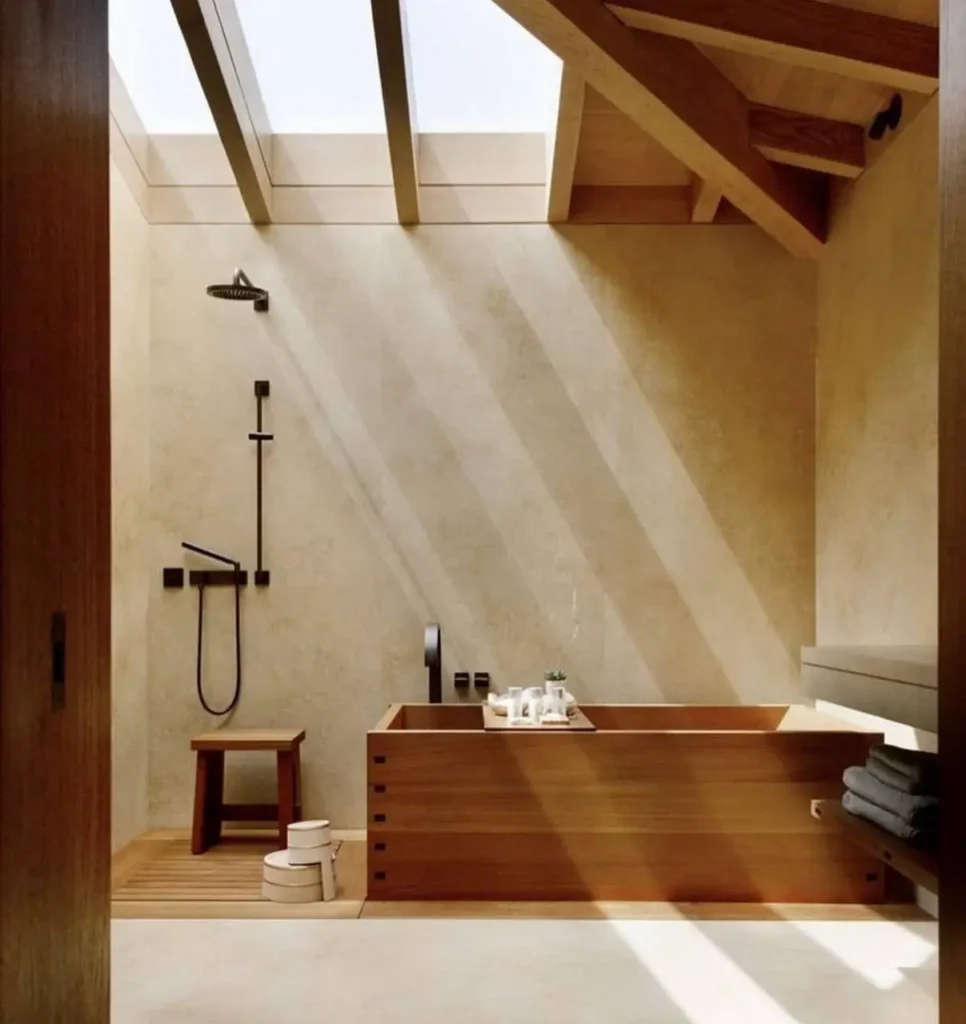
Sunlight streams from a skylight, highlighting the textured plaster walls and exposed wooden beams. This interplay of light and shadow creates a serene atmosphere. A deep wooden tub and matching stool stand as the room’s warm, natural focal point.
14. Private Garden View
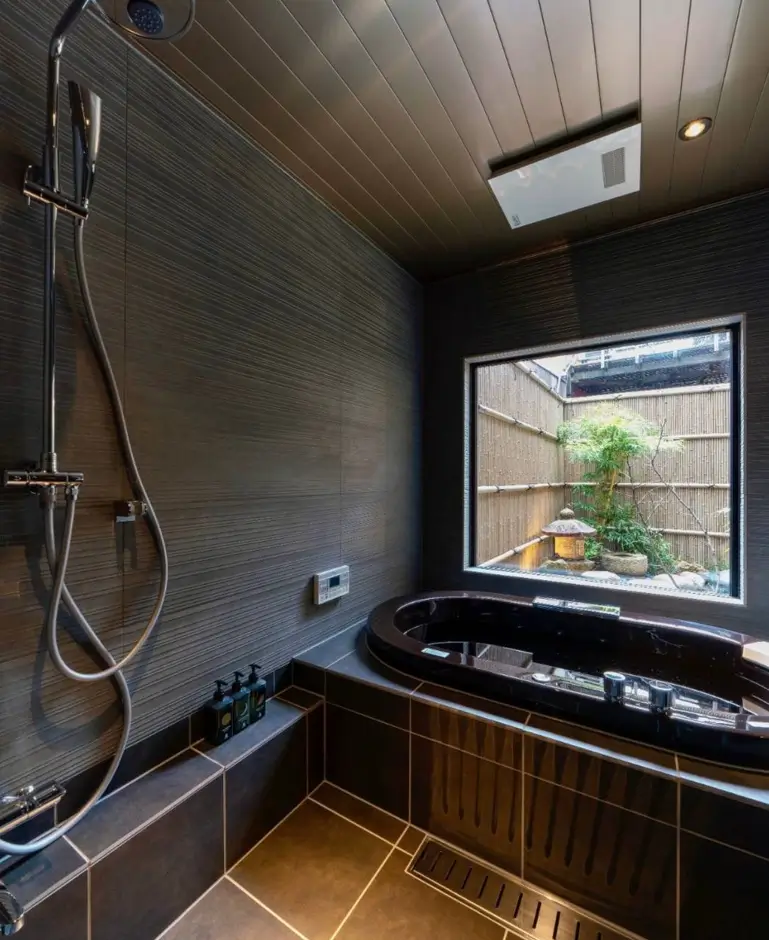
Dark, textured tiles create a sophisticated, moody wet room. The space is built around a deep soaking tub and a picture window that frames a private tsuboniwa, or courtyard garden. This design, often inspired by Zen garden design ideas, brings a traditional element into a modern context.
15. Warm, Earthy Minimalism

Earthy tones create a deeply calming atmosphere in this Japanese-inspired space. A vertical wood slat wall adds texture behind the freestanding tub, while a paper lantern pendant and dark stone sink provide subtle, organic focal points. This design, a perfect example of a modern Zen bathroom, feels both warm and grounded.
16. Stone and Wood Contrast

Cool gray stone walls create a striking contrast with warm, vertical wood paneling. This balance of materials is central to Japanese bathroom design. The organically shaped tub and simple wooden stool further soften the room’s modern, clean lines.
17. Statement Ofuro Tub
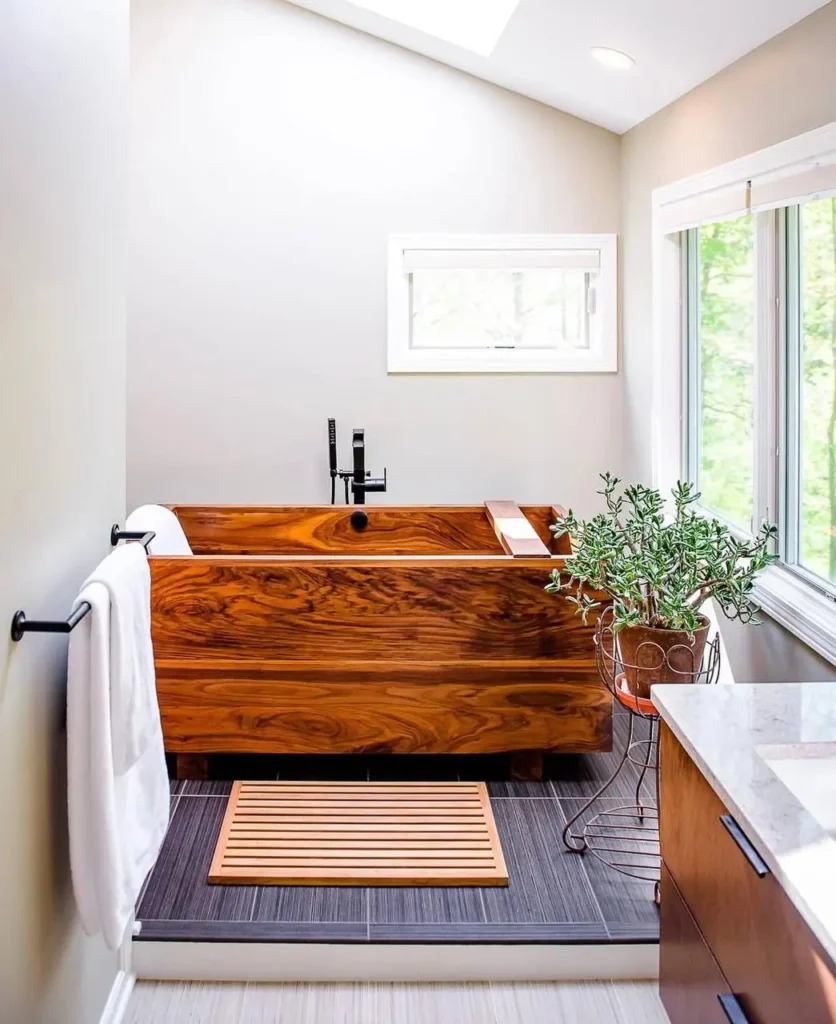
Rich, heavy-grain wood forms this stunning ofuro, creating an undeniable focal point. Paired with dark slate-like floor tiles and simple light walls, the tub’s natural beauty is allowed to dominate the space, inviting a restorative soak.
18. Rustic and Modern Mix
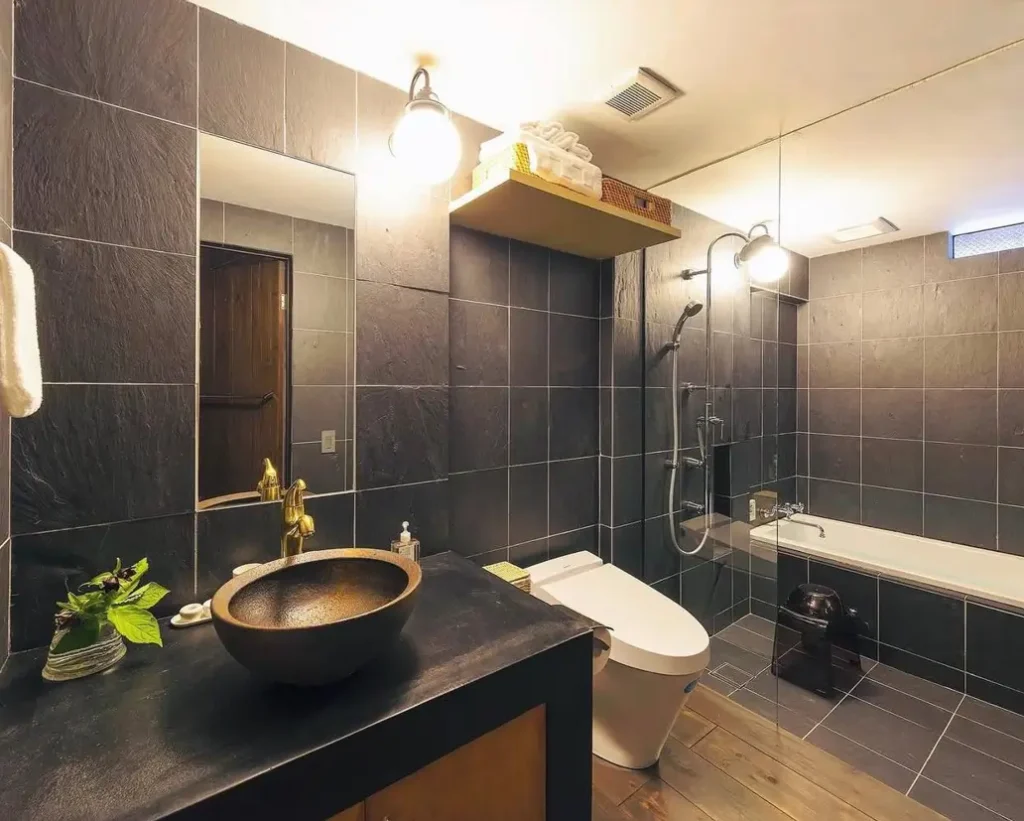
Dark slate tiles and a bronze vessel sink create a moody, textured feel, while the modern toilet and tub keep the space contemporary. Warm wood floors and brass fixtures add a balancing warmth, offering a rustic take on Japanese-inspired design.
19. Compact Modern Layout
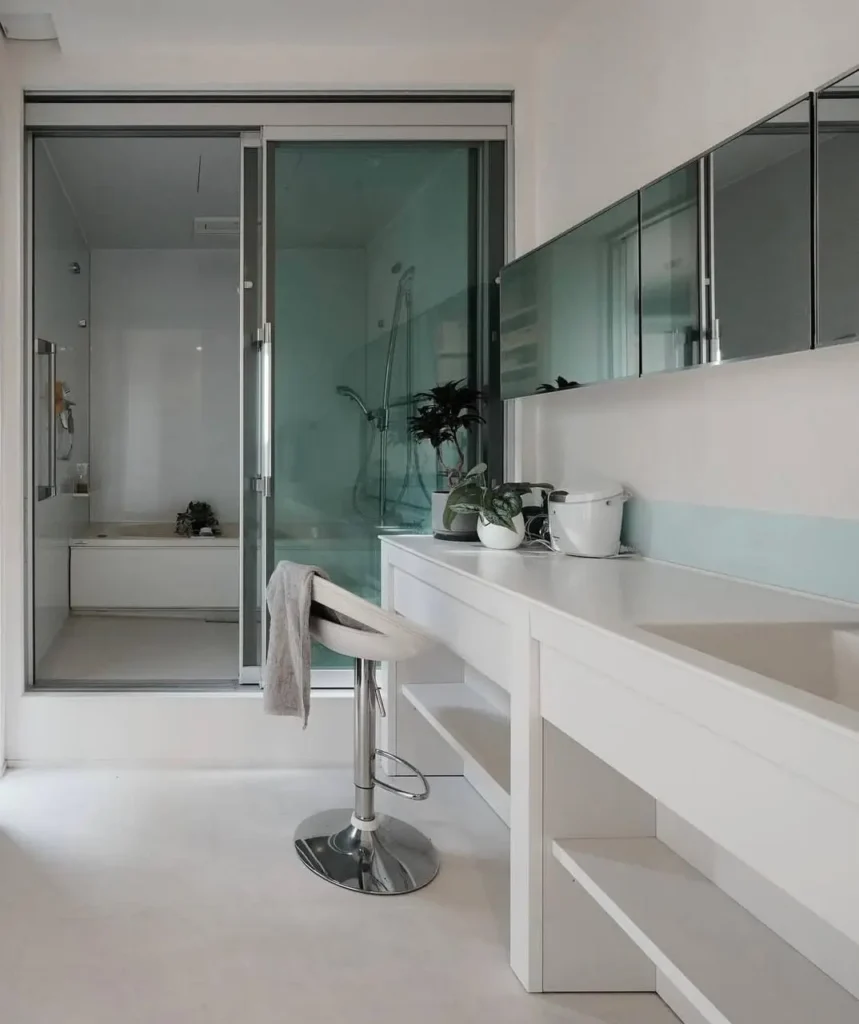
Pristine white surfaces define this highly functional and compact layout. A glass-enclosed wet room contains the bathing facilities, perfectly separated from the dry vanity area. This efficient use of space is a hallmark of many small Japanese bathroom ideas.
20. Traditional Bathing Tools

Sunlight highlights traditional bathing elements, including a wooden ofuro, stool, and buckets. The rustic slatted wood floor contrasts with the variegated blue-tiled wall. This space feels authentic, prioritizing the materials and rituals of Japanese bathing.
21. Glass-Enclosed Ofuro
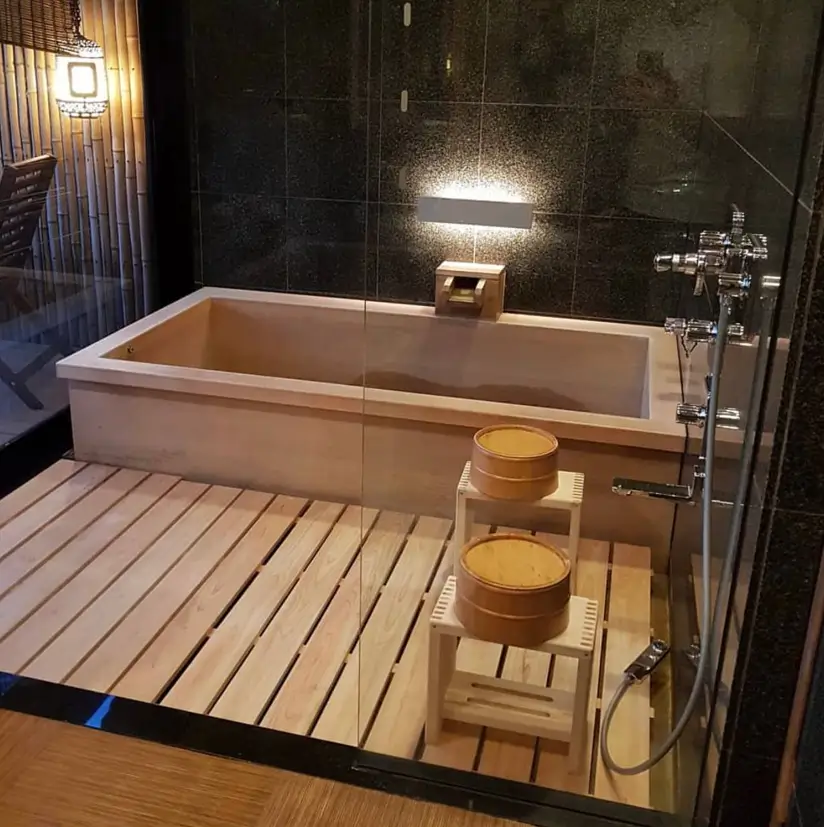
Dark granite tiles contrast with a light wood slatted floor in this glass-enclosed wet room. A deep ofuro, traditional buckets, and simple stools create an authentic bathing zone, beautifully separated from the rest of the space while remaining visually open.
22. Modern Zen Vanity
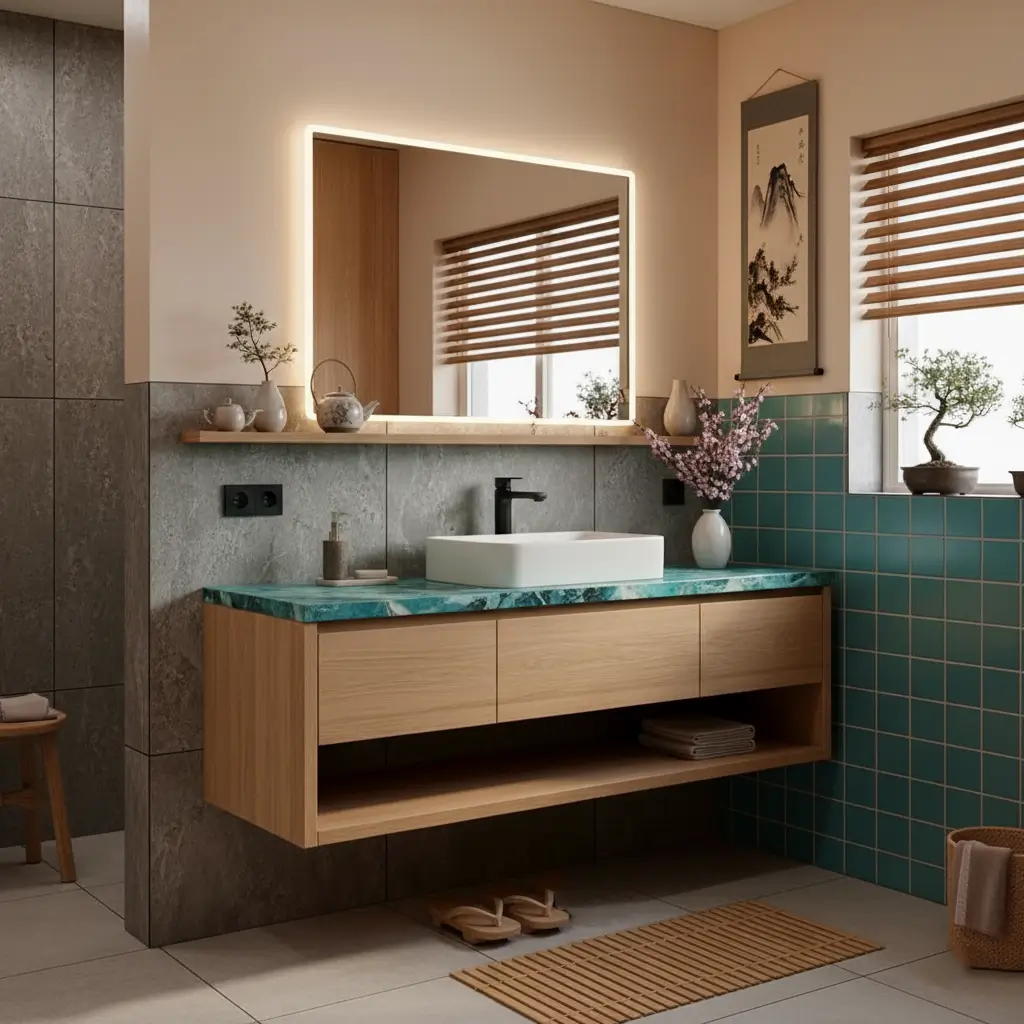
Teal tiles provide a splash of color against a light wood floating vanity and gray stone. This vanity area is rich with inspired details, from the bonsai and wall scroll to the simple wooden sandals, creating a modern, Zen bathroom atmosphere.
23. Serene Blue and Wood
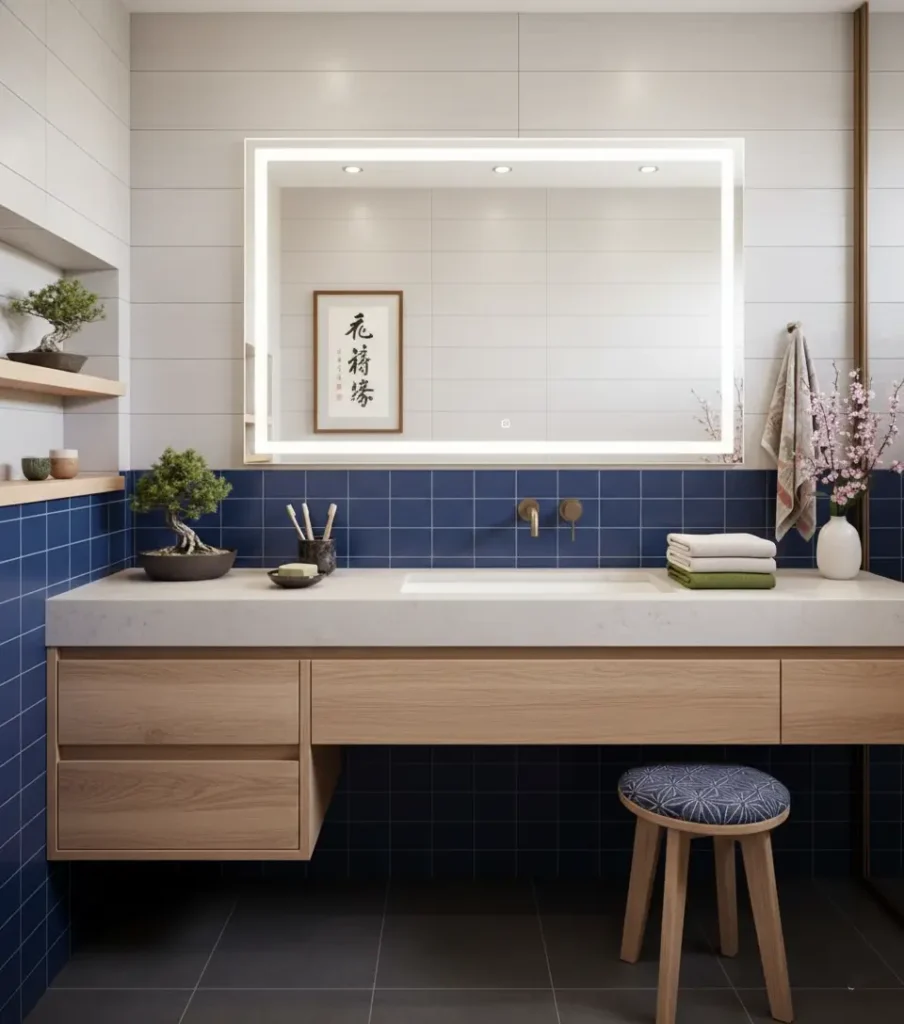
Bold cobalt blue tiles create a striking backsplash behind a long, light wood vanity. This balanced design incorporates bonsai trees, a patterned stool, and framed calligraphy, artfully blending modern hardware with decor for a Japanese inspired bathroom design.
24. Shoji Screen Entrance

Shoji-style doors create a traditional entryway for this harmonious bathroom. Dark wood vanity and ofuro ground the space, while a wall scroll and bonsai add classic decorative touches. This design perfectly balances dark and light elements for a tranquil feel.
25. Japandi-Style Serenity

This space is a perfect example of Japandi design, merging Japanese minimalism with Scandinavian warmth. Vertical wood slats provide gentle texture, while the light wood vanity, modern soaking tub, and large plant create an airy, nature-focused, and serene environment.
26. Kanso-Driven Minimalism
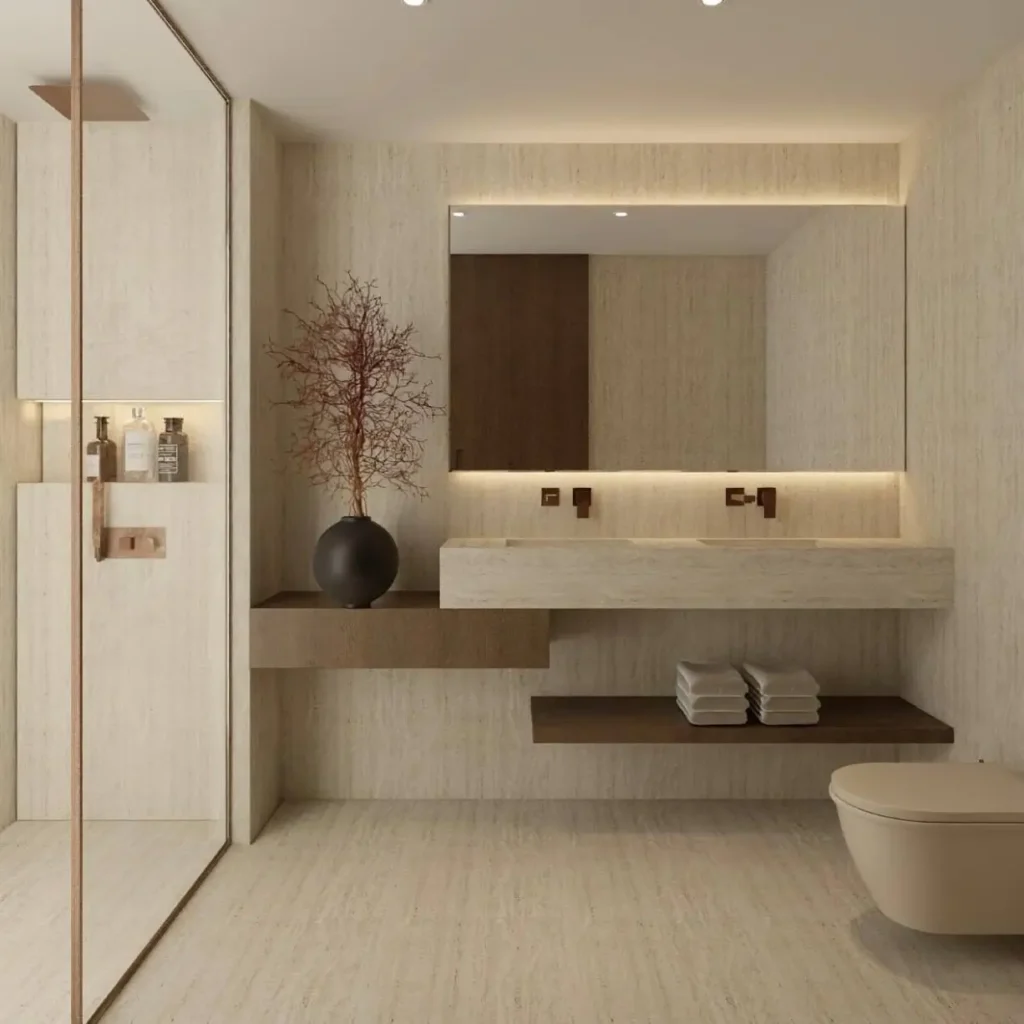
This design is a masterclass in Kanso, or simplicity. Floating shelves and a matching stone sink create a clean, uncluttered vanity area. The floor-to-ceiling neutral stone tiles and a seamless glass shower partition enhance the open, tranquil, and minimalist feel.
Choosing Your Materials: A Deeper Look
The sense of nature is the soul of Japanese design, creating a tranquil space. Your choice of materials is the most important way to create this feeling.
- Wood: This is the primary material. Hinoki (Japanese cypress) is traditional, prized for its beautiful grain, natural aroma, and resistance to mold. For more accessible alternatives, consider cedar, bamboo (technically a grass, but perfect for vanities and mats), or light maple.
- Stone: Stone grounds the space. Slate, granite, or basalt in dark, honed finishes are often used for floors or accent walls. River pebbles are perfect for adding texture to a shower floor. This use of stone and wood is key to creating the seamless indoor-outdoor connection seen in #12 and #14.
- Tile: To get the look of stone or concrete, modern porcelain tile is an excellent, low-maintenance option. Look for large-format tiles in matte, neutral finishes to minimize grout lines and maintain a seamless look.
Creating Ambiance: Lighting & Color
The serene feeling of a Japanese bathroom comes from more than just the tub. It’s an atmosphere created by light and color.
- Lighting: The goal is soft, layered, and warm, with a strong emphasis on natural light. Avoid harsh, cold overhead lights. Instead, opt for a backlit mirror (like in image #5), wall sconces that cast a gentle glow, or a simple paper lantern pendant (like in #15). Natural light is always the ideal, and traditional shoji screens (image #1) are a masterclass in diffusing it beautifully.
- Color Palette: The palette is drawn directly from nature. Start with a base of neutral, earthy tones: warm whites, light beiges, stone gray, or deep brown. Accents are also natural: a deep, inky blue (like water or tile) or a rich green (from a bonsai tree or accent tile).
How to Create Your Own Japanese Inspired Bathroom
Bringing these principles into your home is achievable. Focus on these practical steps to capture the essence of this minimalist design.
1. Implementing the Wet Room
This is the most impactful change, especially for small Japanese bathroom ideas. By fully waterproofing one area of your bathroom (walls and floor) and installing a floor drain, you can combine the shower and tub into one zone. This is highly efficient and authentically Japanese.
2. Choosing Materials with Intention
You can easily create a Japanese feel by changing materials. Swap a standard bath mat for a slatted hinoki or bamboo mat. Use stone-like porcelain tiles for the walls. Introduce a simple wooden stool or bench. These small touches add immense organic warmth and a sense of authenticity.
3. Focusing on the Ritual
A Japanese bathroom is designed for ritual. Clear your vanity of all clutter. Keep only essential, beautiful items on display. Add a single, simple plant like an orchid or a bonsai. This minimalist approach fosters a sense of calm and mindfulness, a feeling that’s just as important in a tranquil Japanese living room, and is the true goal of Japanese bathroom design.
4. Getting the Look on a Budget
- Declutter First: The core principle of Kanso (simplicity) is free. Remove everything non-essential from your surfaces.
- Swap Accessories: Instead of a full renovation, start small. Add a slatted bamboo bath mat, a small wooden stool, and clear, minimalist soap dispensers.
- Focus on Paint: A fresh coat of paint in a warm, earthy neutral can instantly change the room’s atmosphere.
- Add Greenery: A single, well-placed plant, like a small bamboo or bonsai, provides an immediate connection to nature.
A Note on the Modern Japanese Toilet
You will notice the toilet is missing from almost all of these images. That’s because, in traditional Japanese bathroom design, the toilet is in an entirely separate room to maintain hygiene and separate the “clean” bathing ritual from waste.
However, many Japanese inspired bathroom designs today incorporate the famous high-tech Japanese toilet, or “washlet.” These are known for their advanced features like a bidet, heated seat, and warm-air dryer.
FAQs
What are the key elements of a Japanese bathroom?
Key elements include natural materials like wood (especially hinoki) and stone, a deep soaking tub (ofuro), and a separate wet area for showering. The design prioritizes minimalism, natural light, and a strong connection to nature.
What is a Japanese soaking tub called?
A traditional Japanese soaking tub is called an ofuro (お風呂). These tubs are typically deeper and shorter than Western-style baths, designed for submerged soaking in hot water rather than for washing.
Why are Japanese toilets and baths in separate rooms?
The separation is for hygiene and function. The bathing area (wet room) is seen as a clean space for relaxation, while the toilet (WC) is in a completely separate room. This practical design allows multiple family members to use the facilities simultaneously.
How can I apply small Japanese bathroom ideas?
This is where the philosophy truly shines. Use a compact, deep ofuro instead of a long tub, a common strategy in cozy small apartment where space is limited. Implement a ‘wet room’ concept where the shower and tub share a waterproofed area. Use sliding doors, wall-mounted vanities, and light, neutral colors to maximize the sense of space.
What is the difference between Japanese and Japandi design?
Japanese design is the traditional philosophy rooted in ancient principles like Kanso (simplicity) and a deep connection to nature. Japandi is a popular modern hybrid that blends the minimalist, natural elements of Japanese design with the cozy, functional, and light-filled principles of Scandinavian design. It’s a key part of the Japanese inspired bathroom design movement.

