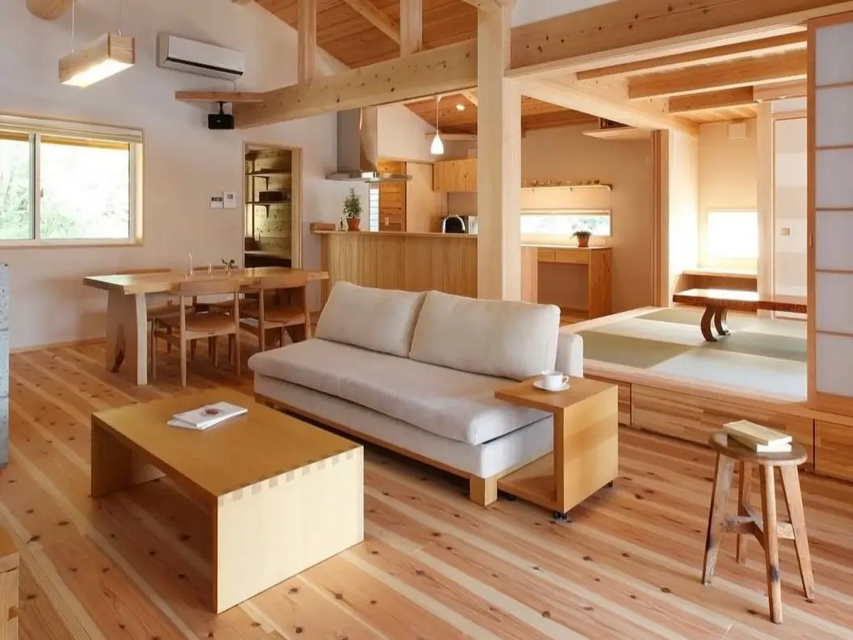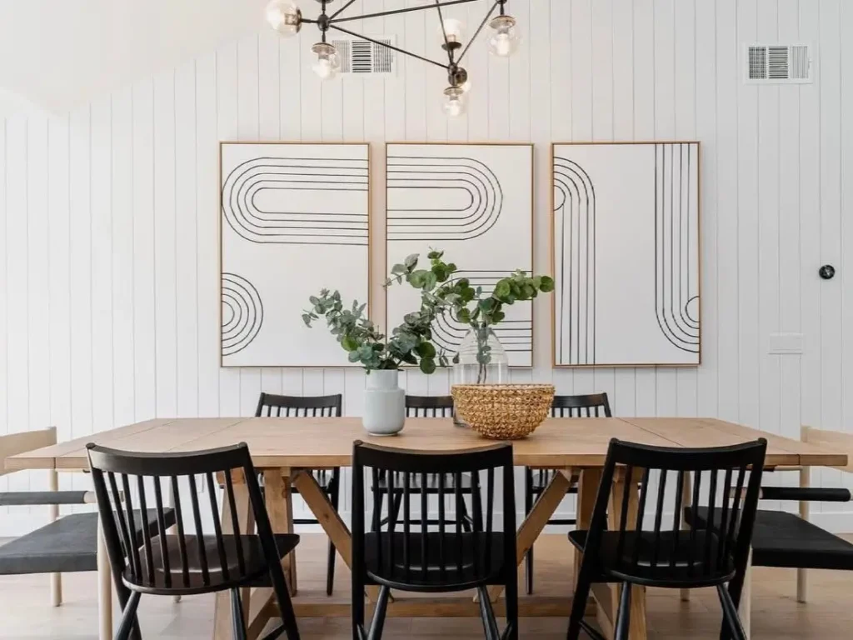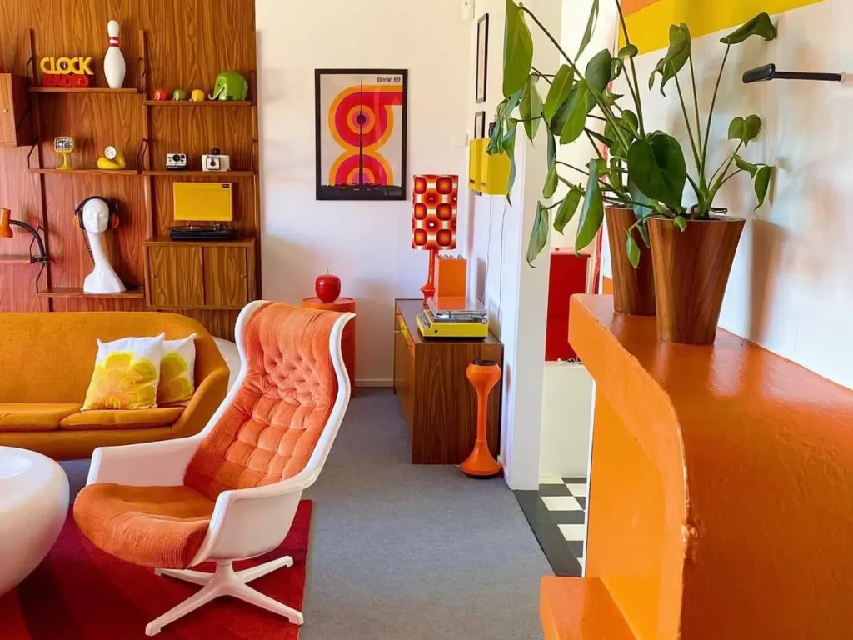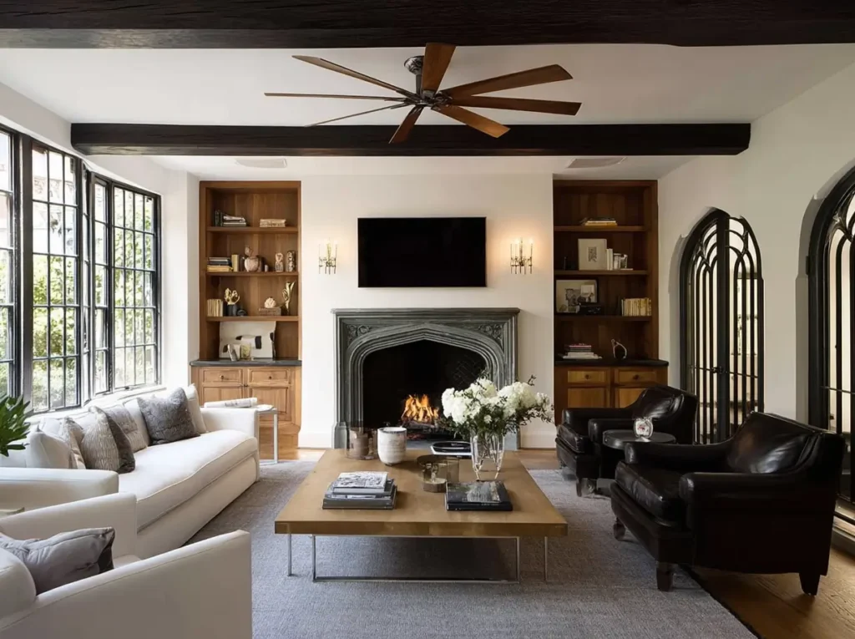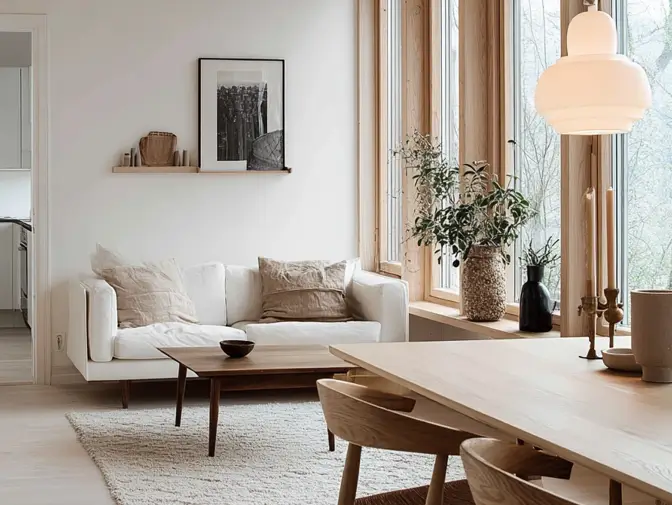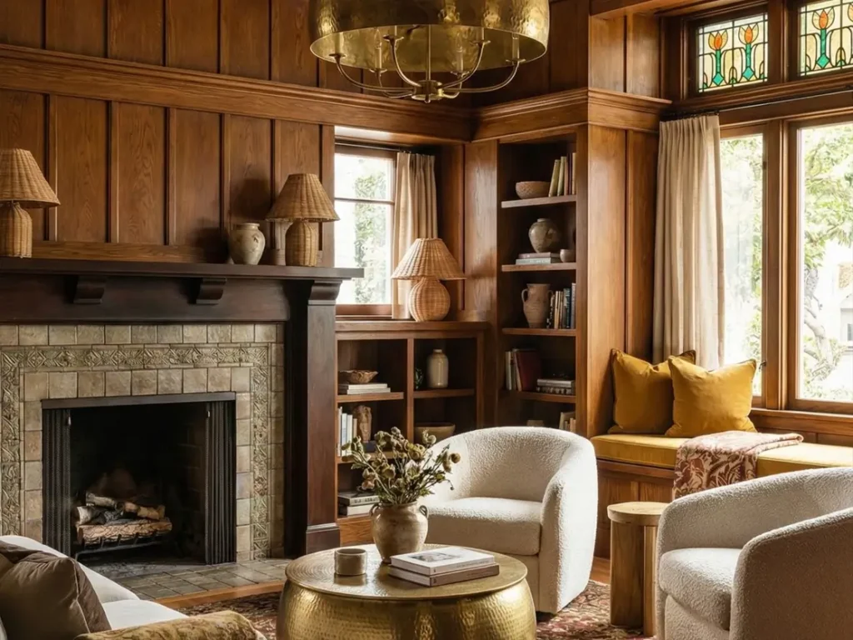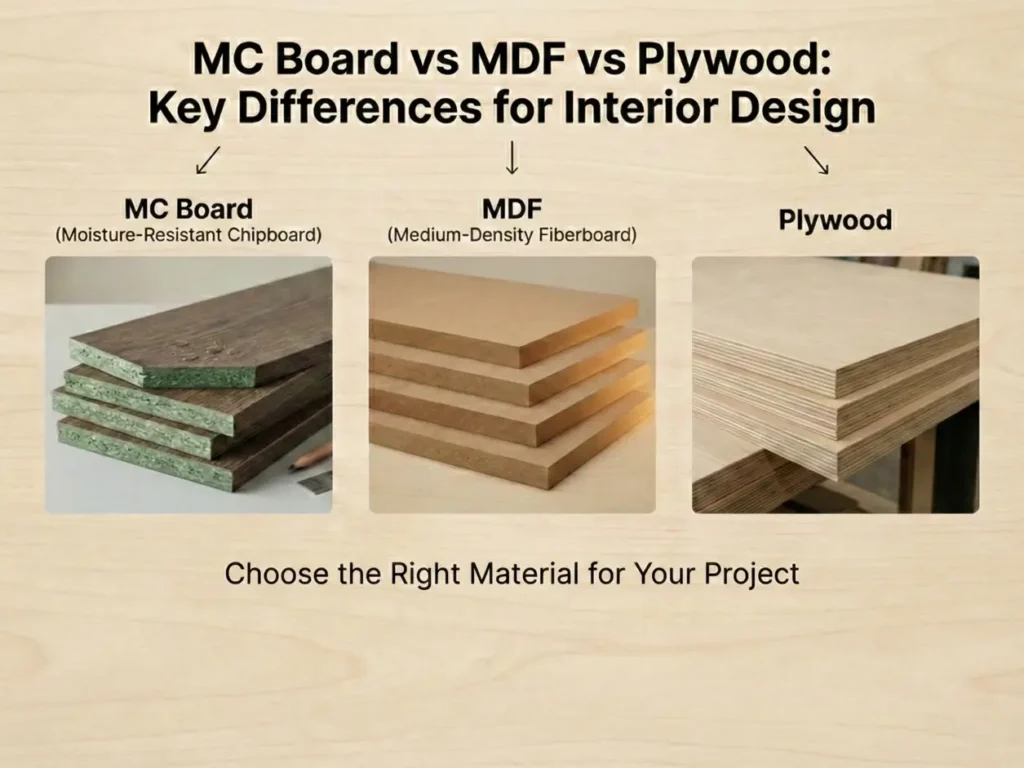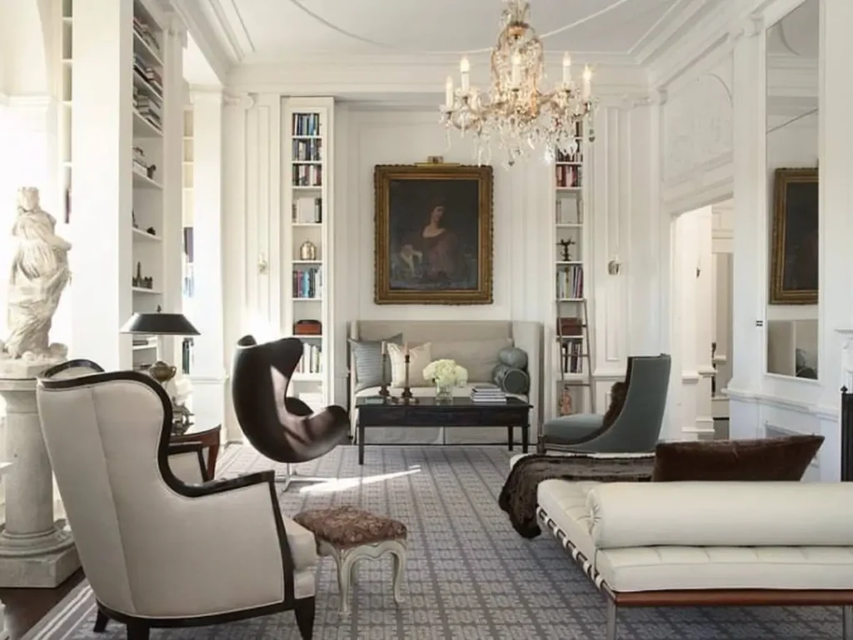Harmony, simplicity, and a deep reverence for nature form the foundations of Japanese interiors. This enduring philosophy crafts spaces that feel both tranquil and intentional, moving beyond aesthetics to support a more mindful way of living. Many seek Japanese home interior design ideas to bring this profound sense of calm into their daily lives.
This design language is not monolithic; it thoughtfully balances ancient traditions with clean, contemporary needs. You may be drawn to the organic materials of a traditional Japanese interior home design or a classic Japan house interior design that embraces modern, minimalist warmth.
In either expression, the ultimate goal is creating a restorative environment. While many Japanese style house design
concepts also apply to architecture, this guide explores the core interior principles and transformative Japanese house interior ideas to help you curate your own peaceful sanctuary.
The Core Principles of Japanese Design
Before exploring the ideas, it’s helpful to understand the concepts that give this style its unique character. These principles are less of a strict rulebook and more of a mindset, focusing on creating a restorative, uncluttered, and harmonious environment.
Key Principles at a Glance: Japanese design is defined by minimalism, a deep connection to nature, and the use of natural materials. It prioritizes simplicity, functionality, and intentional empty space (Ma), finding beauty in aged or imperfect materials (Wabi-Sabi).
- Embrace “Ma” (Negative Space): This core concept values intentional emptiness. The uncluttered floor or bare wall is considered just as important as the furniture, allowing each piece to be appreciated and creating a sense of calm.
- Deepen the Connection to Nature (Shizen): This philosophy goes beyond just adding plants. It involves using large windows to frame garden views (shakkei, or “borrowed scenery”), incorporating a Zen garden design where possible, and creating a seamless flow between indoor and outdoor spaces.
- Use Natural, Authentic Materials: Japanese design celebrates honesty in materials. Light woods (like cypress and maple), bamboo, stone, and earthen plaster are prioritized for their natural, organic textures that ground the space.
- Prioritize Simplicity and Function: Every object should have a clear purpose. This leads to a minimalist aesthetic with clean lines, low-profile furniture, and cleverly integrated storage, a philosophy shared with modern tiny house design ideas. This focus on simplicity and space is why the style is often called ‘Japanese minimalism’, a concept that shares principles with other minimalist house design ideas, and is closely associated with ‘Zen’ principles of contemplation and mindfulness.
- Appreciate Wabi-Sabi (Imperfection): A key concept that finds beauty in imperfection and impermanence. This translates to using materials that age gracefully, like weathered wood or unpolished stone, and prizing handcrafted items over the mass-produced.
28 Japanese Home Interior Design Ideas for Your Home
Here is how these principles come to life. This visual guide is organized by key themes, from foundational elements to modern interpretations.
Foundational Elements: Tatami, Shoji, and Platforms
1. Classic Tatami Matting
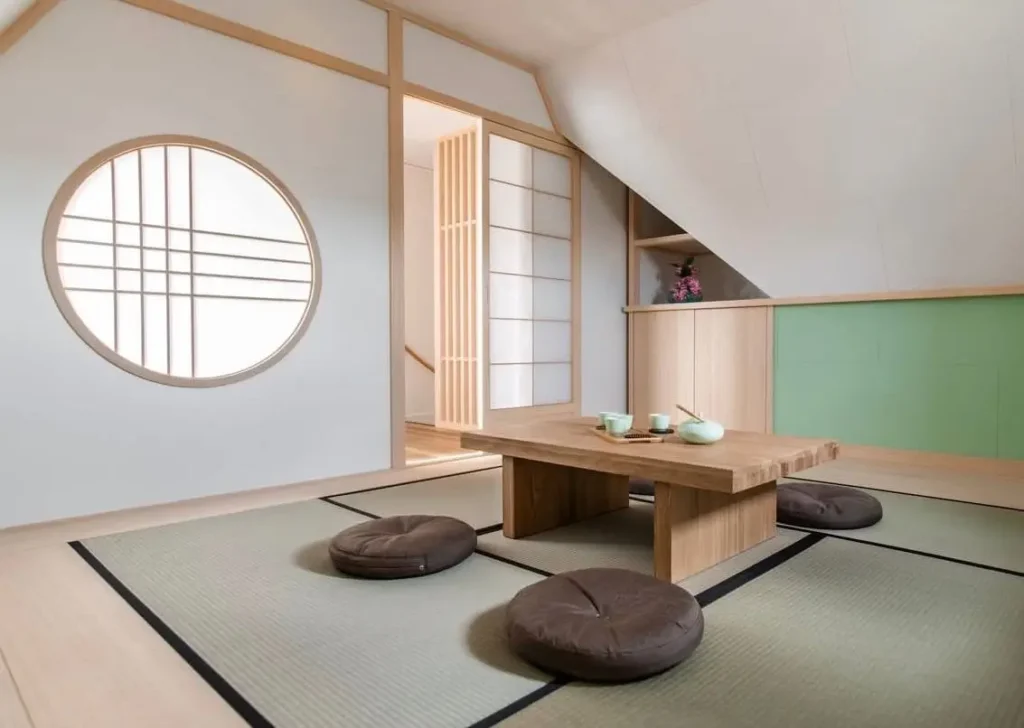
Traditional tatami mats provide the foundation for this serene space, a hallmark of traditional Japanese interior home design. Their earthy scent grounds the room, while low-profile furniture maintains an open, uncluttered feeling.
2. Raised Tatami Platform
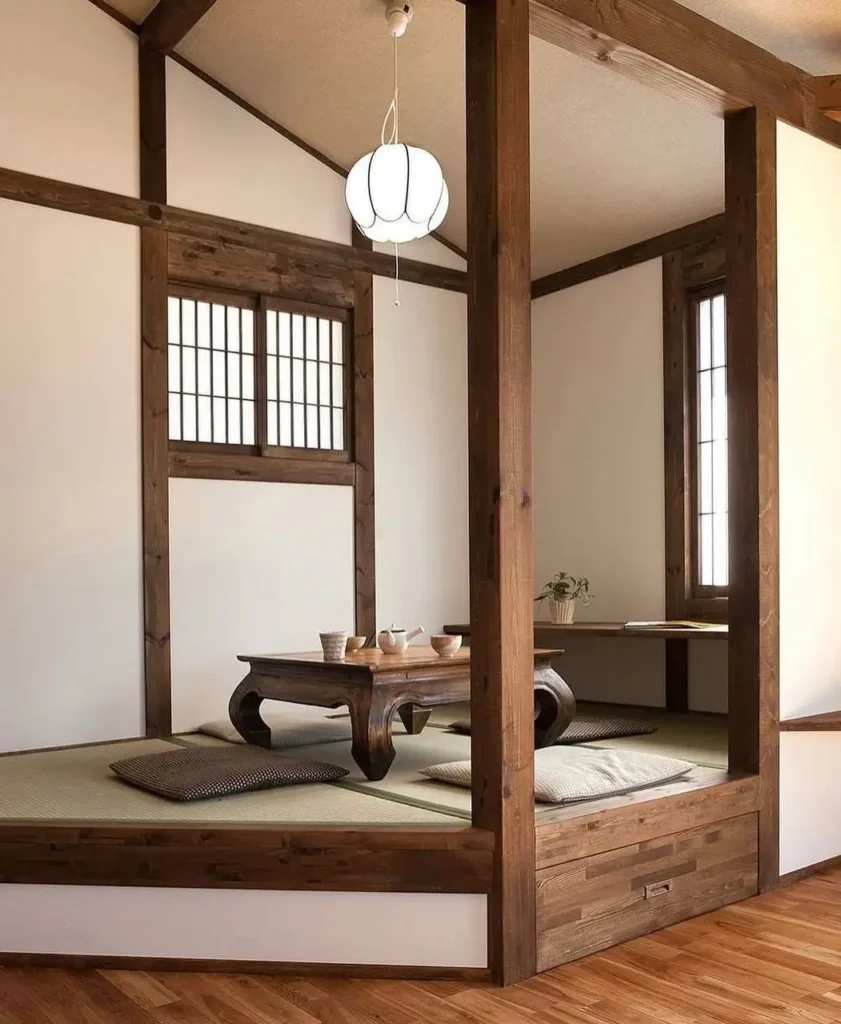
Dark wood posts frame this elevated tatami room, or washitsu, creating an intimate and traditional alcove. This intentional separation from the main living area provides a perfect, quiet space for tea or contemplation.
3. Modern Tatami Integration
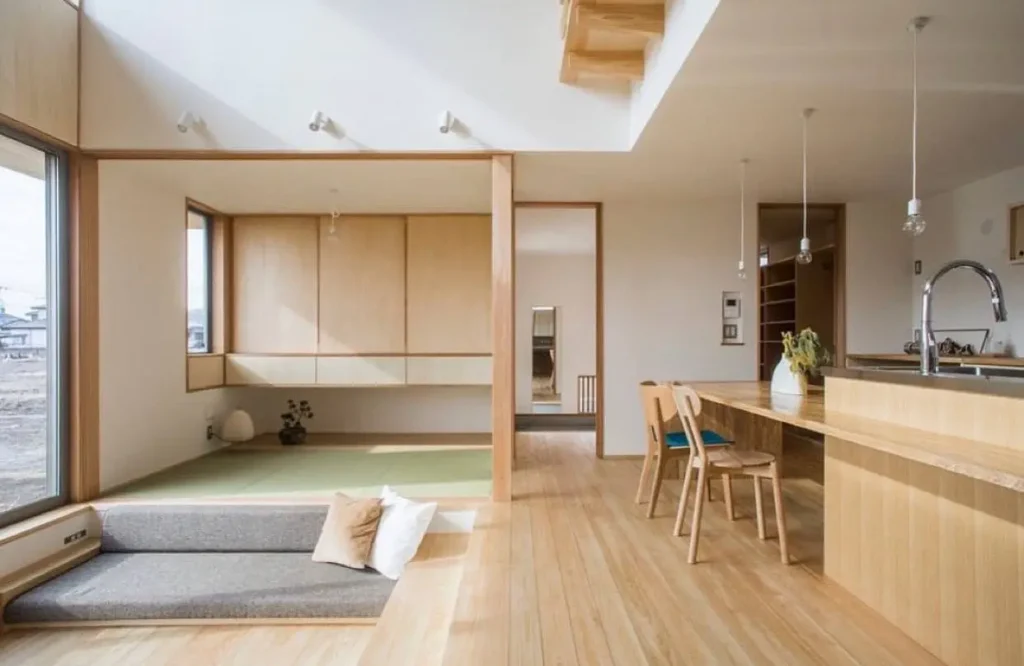
Light wood planks transition to a raised platform with traditional tatami mats, creating a distinct, multi-functional zone. This clean-lined Japan house interior design features built-in cabinetry, showcasing a modern reverence for material and spatial harmony.
4. Modern Shoji-Inspired Wall
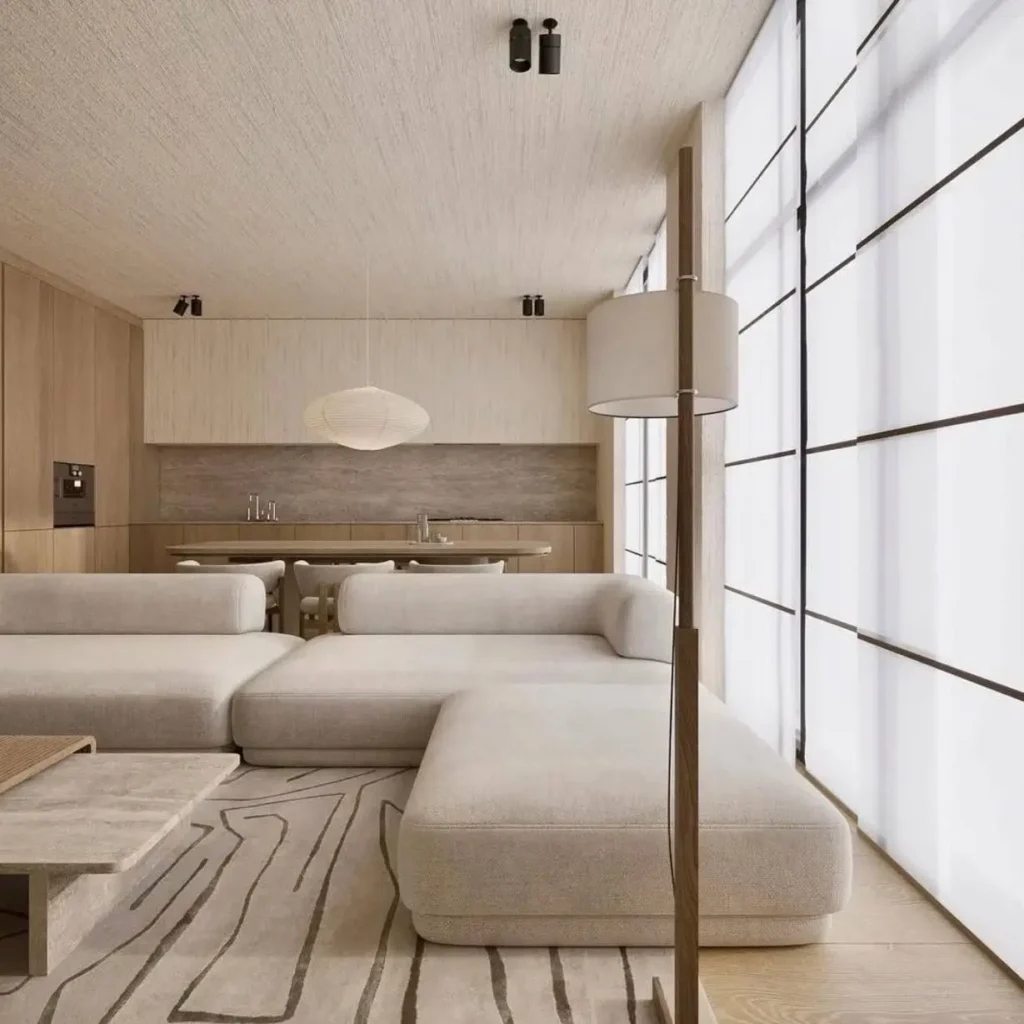
Floor-to-ceiling window walls reinterpret the traditional shoji screen. Their dark grids and translucent panels diffuse light beautifully, creating a serene backdrop for a minimalist living space and completing this calm, contemporary look.
5. Modern Shoji Integration
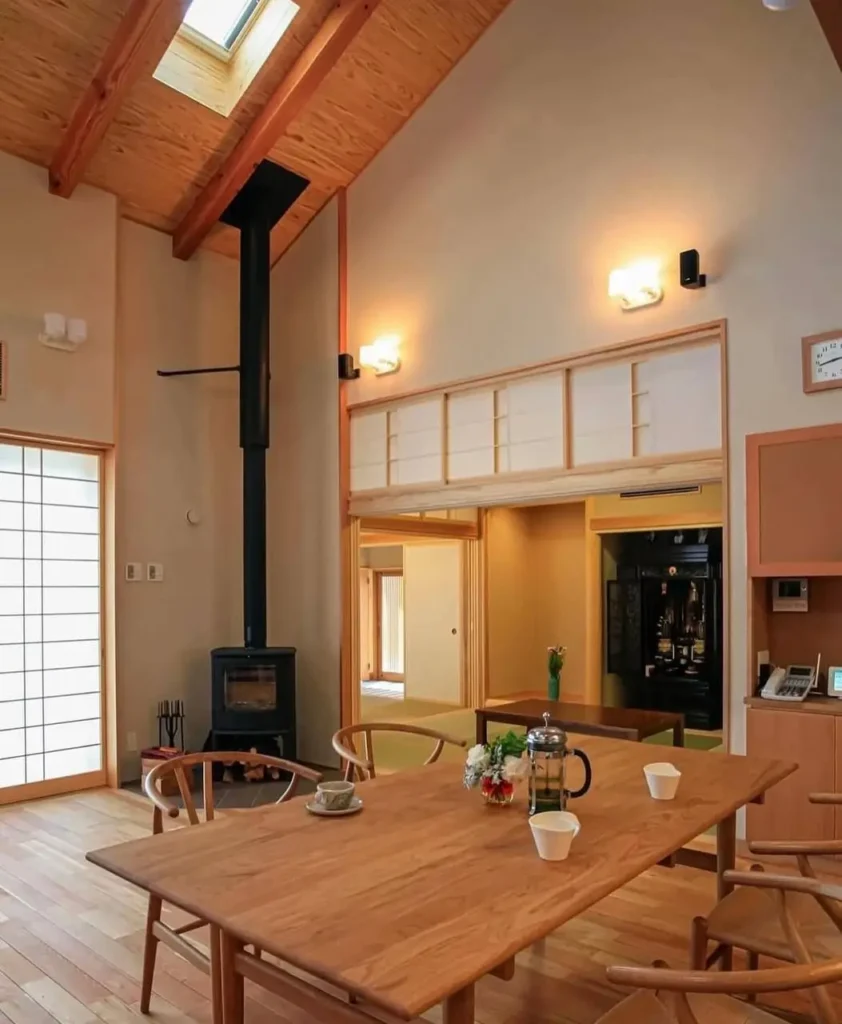
Light wood floors and a vaulted ceiling create an airy, modern dining space. Traditional shoji screens and transoms are integrated into the architecture, a functional Japanese home interior design idea that blends classic and contemporary elements.
6. Indoor-Outdoor Flow
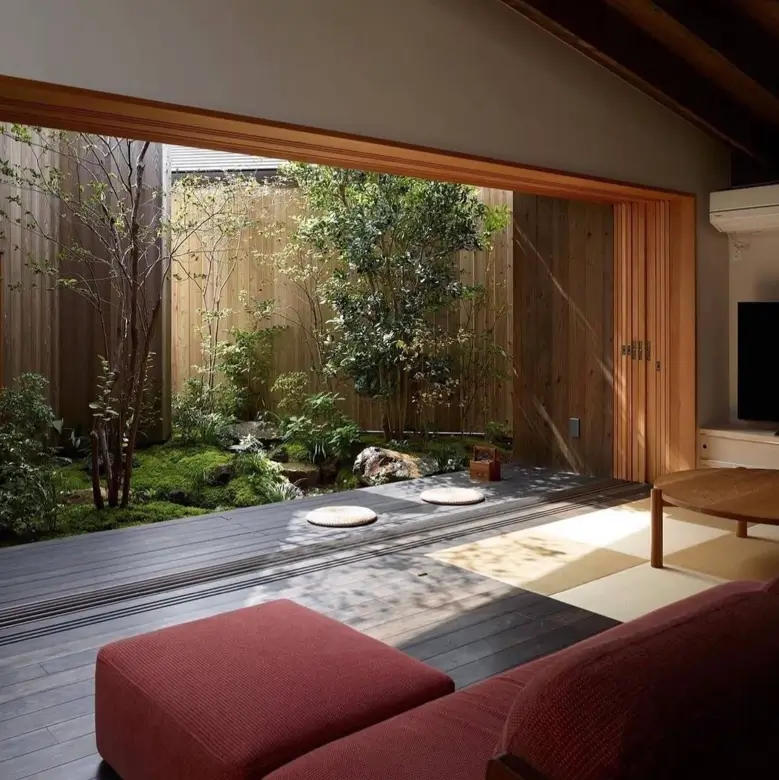
Wide sliding doors open this room completely to a private garden. The dark wood veranda, or engawa, blurs the line between the tatami mat interior and the lush mossy garden, creating a single, harmonious living space.
The Beauty of Natural Materials
7. Exposed Wood Structure
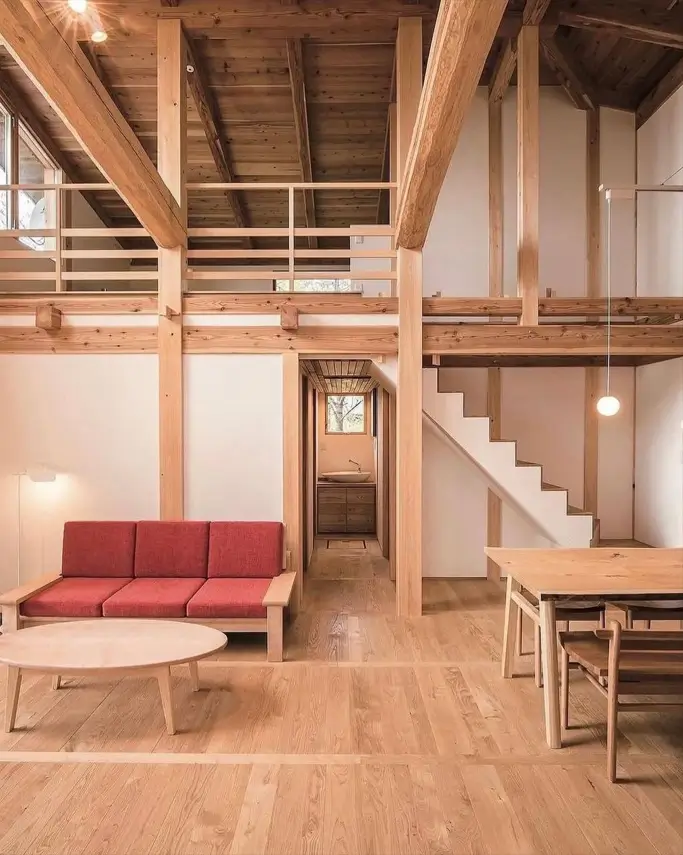
Natural light wood defines this home, from the floors to the impressive exposed beams. This structural honesty is central to Japanese design, creating a warm, organic, and open environment that allows the craftsmanship to remain the focal point.
8. Textural Material Mix
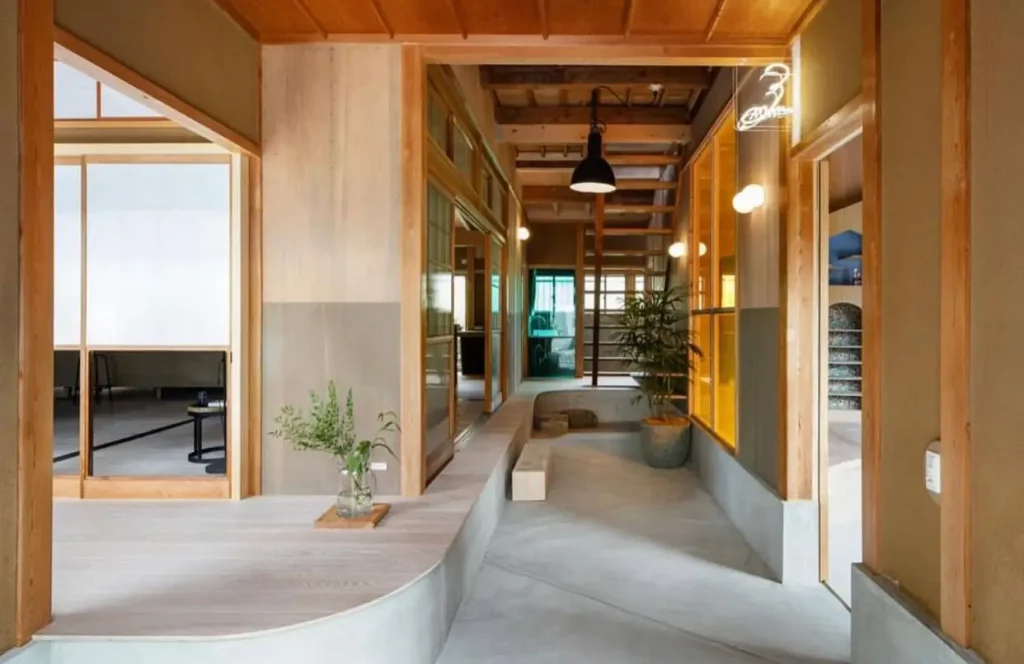
Rich textural contrast defines this modern hallway. Smooth concrete floors meet light wood framing and earthen-toned walls. A raised wooden platform creates a clear, intentional transition, blending modern minimalism with timeless architectural elements.
9. Internal Stone Path
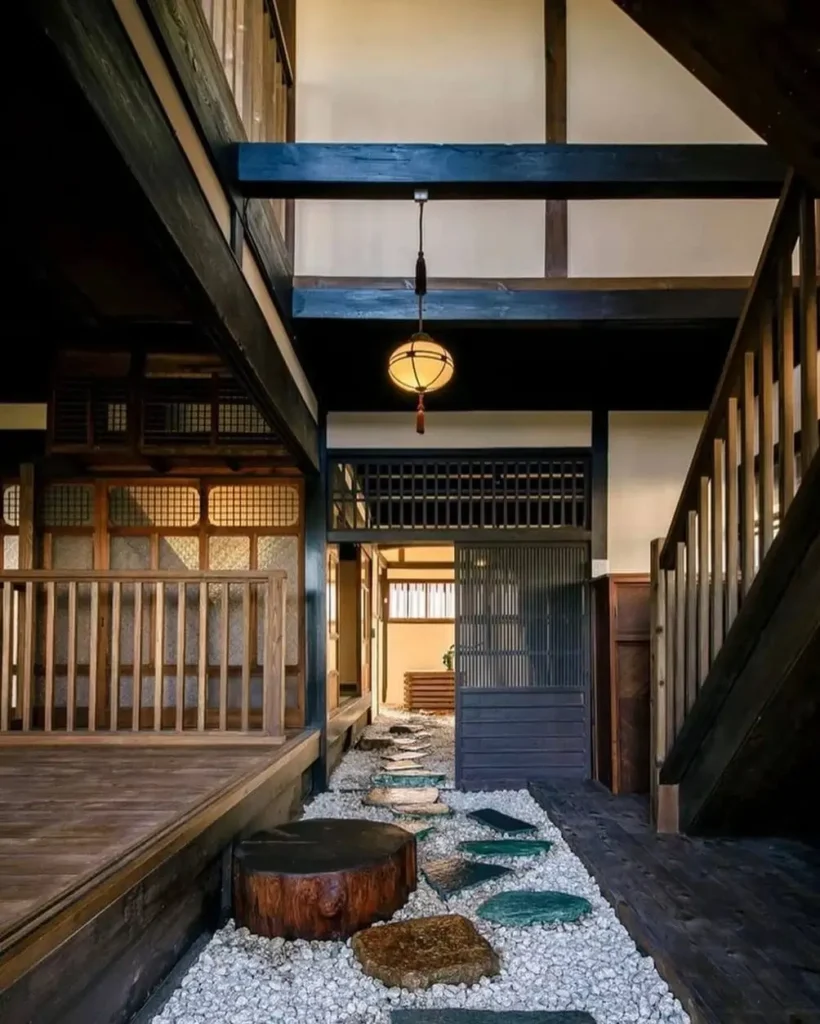
Bringing natural elements indoors, an internal pathway of stone and gravel creates a meditative transition. This feature, reminiscent of a traditional niwa (garden), is paired with dark wood beams and lattice, evoking the atmosphere of a traditional Japanese interior home design.
10. Immersive Light Wood
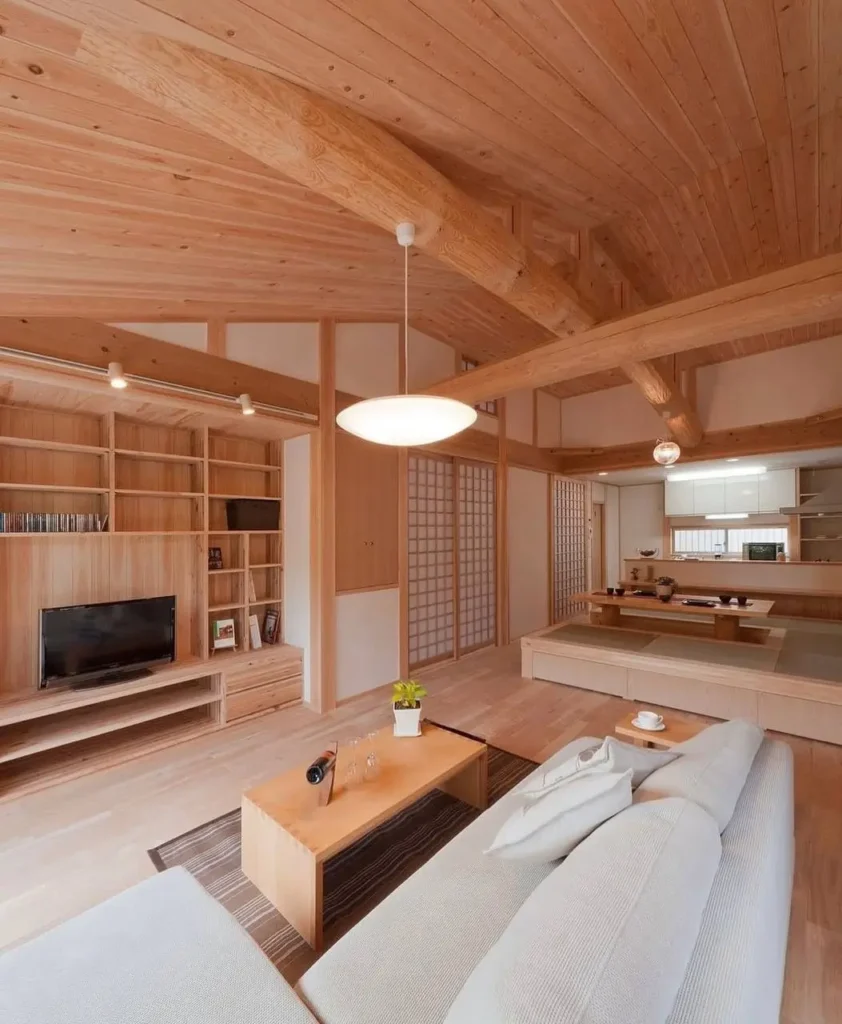
Natural light wood wraps this entire living space, from the plank ceiling and structural beams to the flooring and built-in shelving. This mono-material approach creates an immersive, warm, and cohesive modern interior that feels both expansive and comforting.
11. Serene Soaking Tub
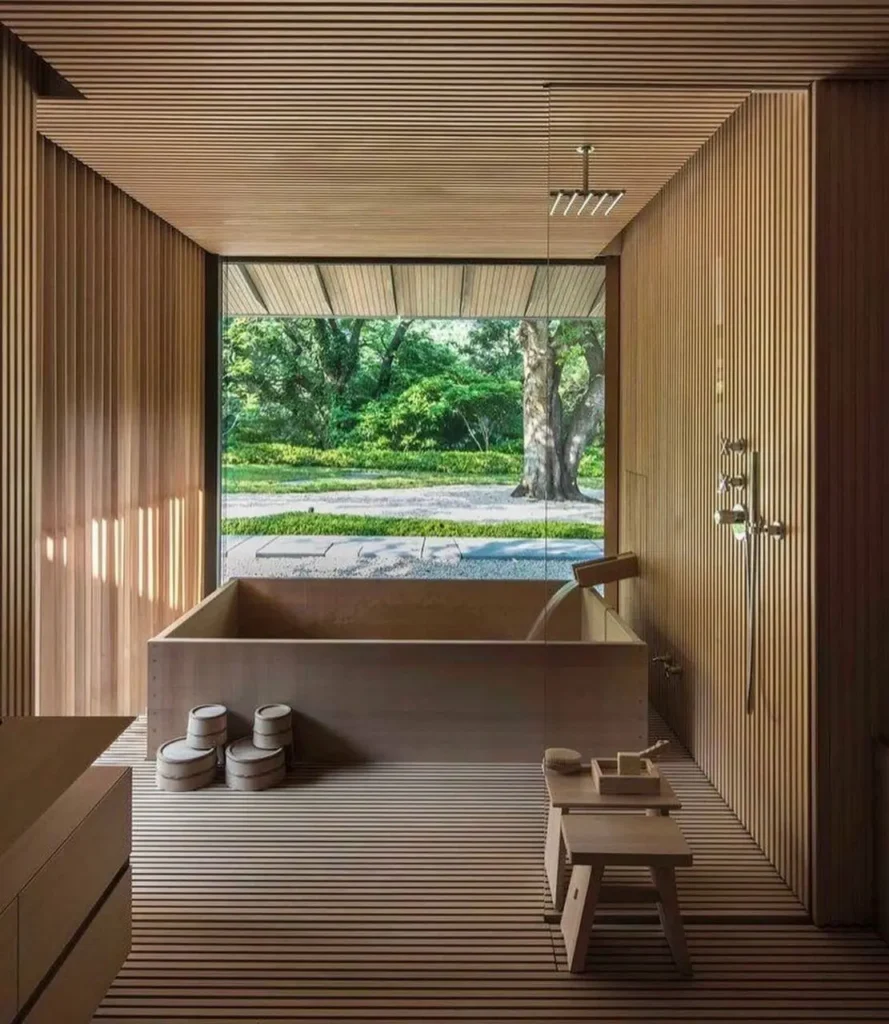
Natural wood envelops this entire bathroom, from the slatted walls to the deep ofuro soaking tub. A floor-to-ceiling window dissolves the boundary to the garden, transforming the act of bathing into a meditative, spa-like experience.
12. Warm Wood Kitchen
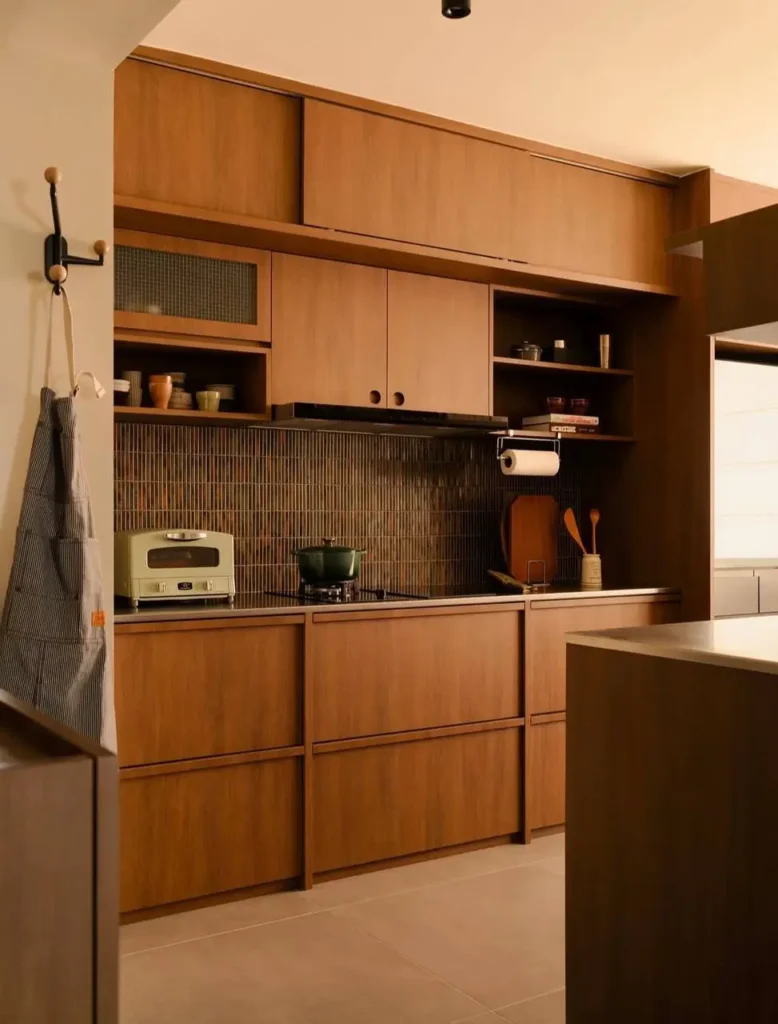
Clean lines and rich wood cabinetry define this kitchen, a style explored fully in our Japanese-inspired kitchen design guide. This look also works well in many modern kitchen design ideas, and the vertical-stack tile backsplash adds subtle texture, while flat-panel doors and sliding upper cabinets maintain an uncluttered, minimalist aesthetic.
13. Tall Lattice Window
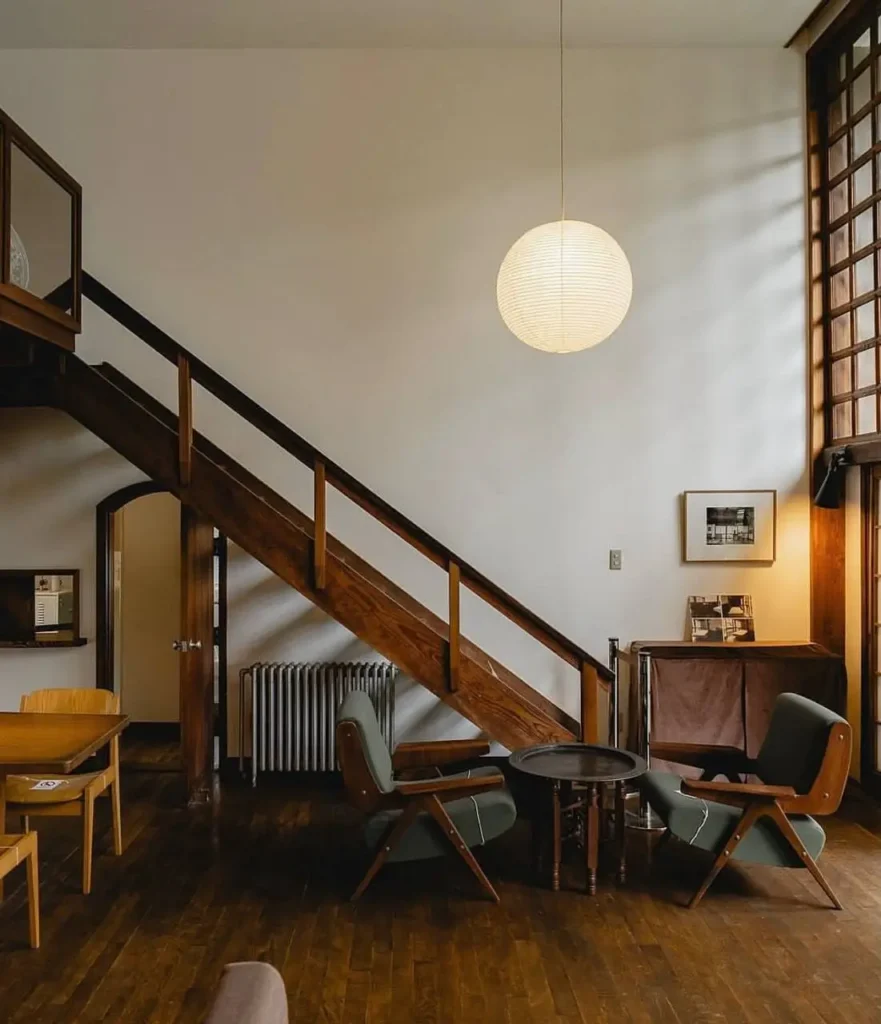
Dark wood floors and a simple staircase create a classic, grounded feel in this sitting area. A soaring lattice window, or koshi, commands attention, filtering light beautifully and highlighting the room’s vertical space.
14. Modern Material Contrast
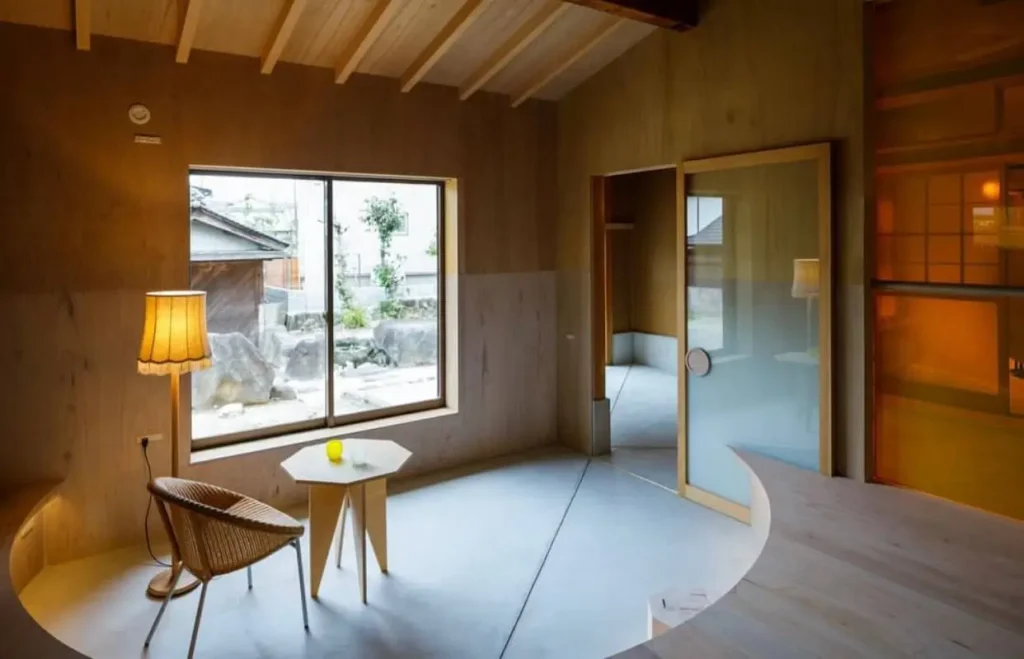
Plywood walls and a slatted ceiling bring warmth to this minimalist space, creating a textural contrast with the smooth concrete floor. A large window frames a simple rock garden (kare-sansui), incorporating natural elements and light into the clean-lined interior.
Embracing the Outdoors: Gardens, Views, and Zen
15. Framing Nature
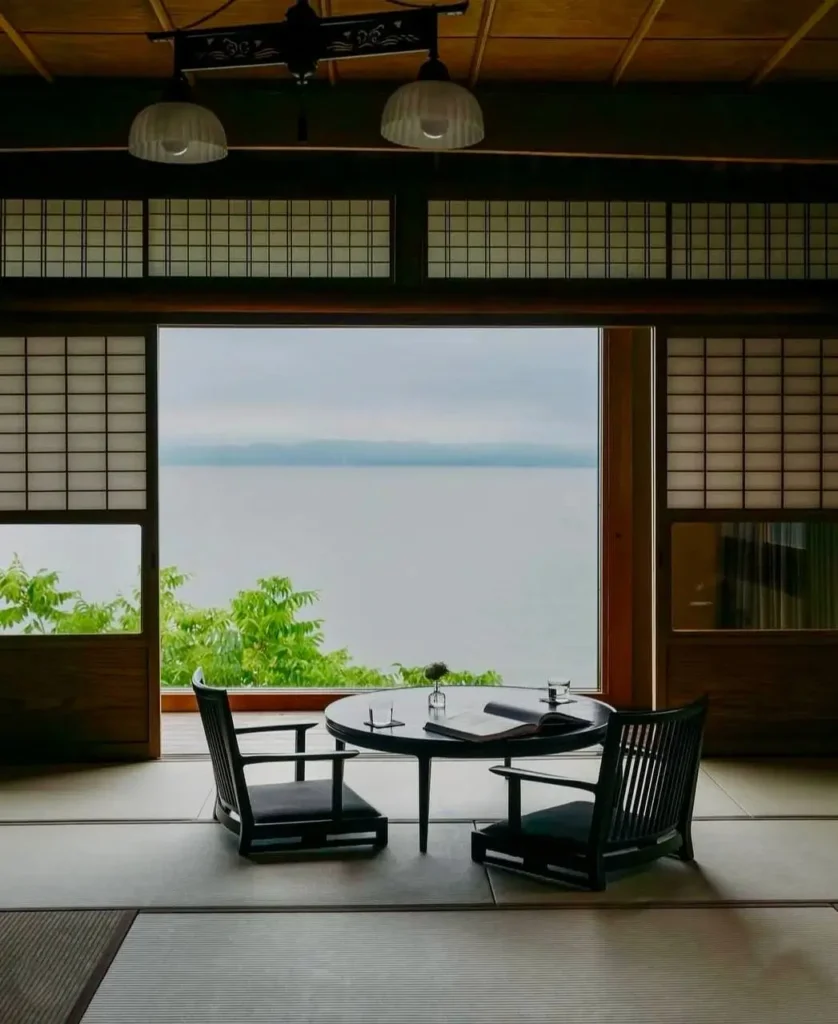
Shoji screens slide wide to perfectly frame the tranquil water view, embodying the principle of shakkei, or “borrowed scenery.” This technique is one of the most powerful Japanese house interior ideas for creating a contemplative atmosphere.
16. Central Garden Courtyard
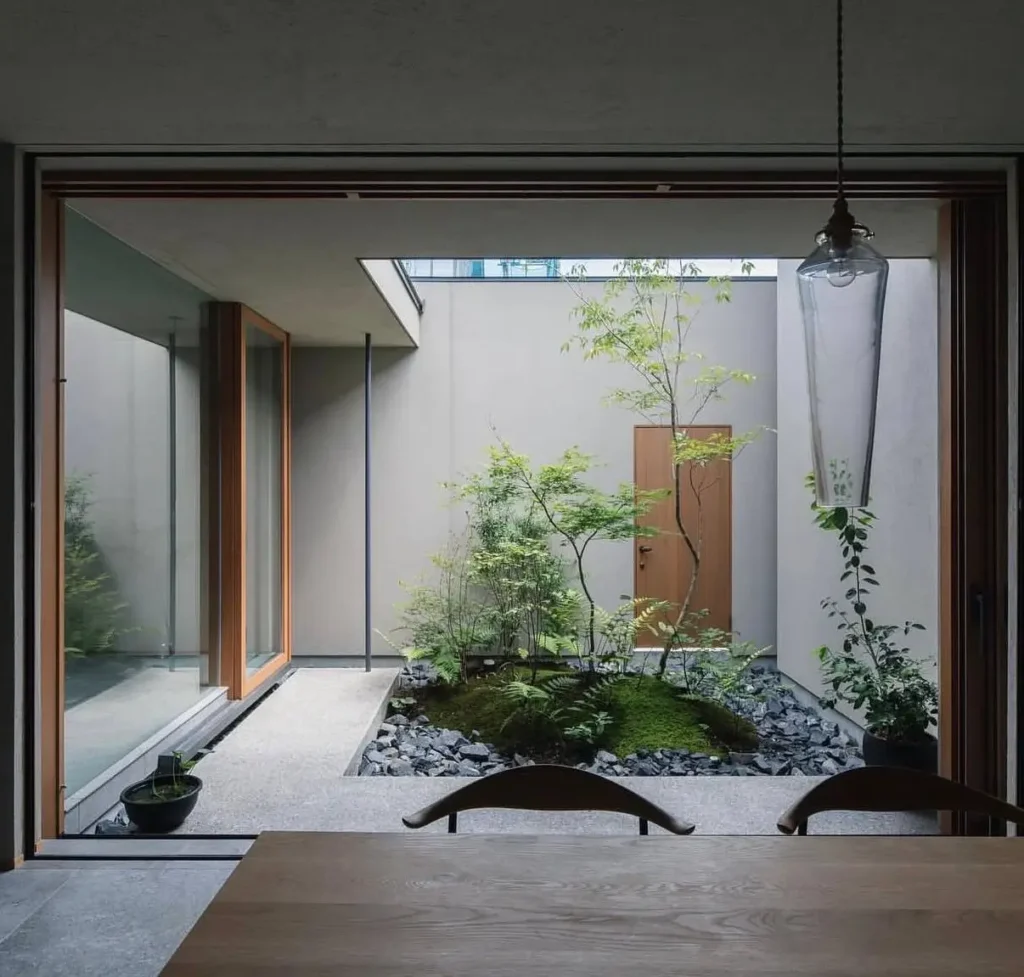
This is a classic Japanese home interior design idea that acts as the green heart of the home. Viewed from the dining area, a private tsuboniwa (courtyard) provides a serene connection to nature and invites light deep into the floor plan.
17. Connecting with Courtyards
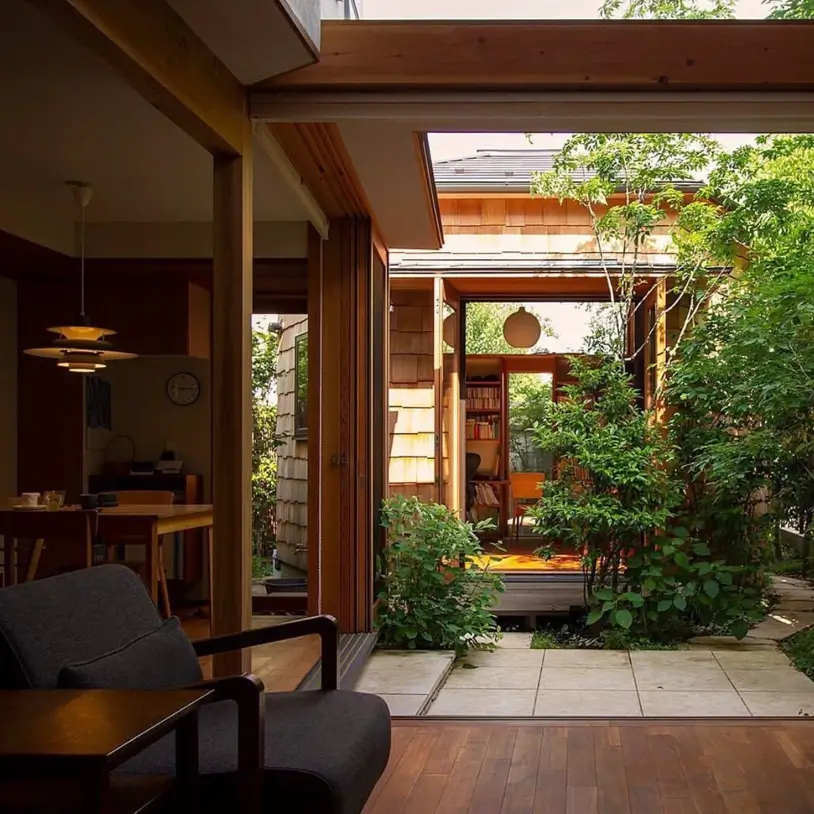
This home is designed around a lush central courtyard, allowing views and access to nature from multiple rooms. This fosters a deep indoor-outdoor connection, with stone pathways and wooden structures creating a serene, unified living environment.
Traditional Atmosphere and Rustic Warmth
18. Ornate Wood Details
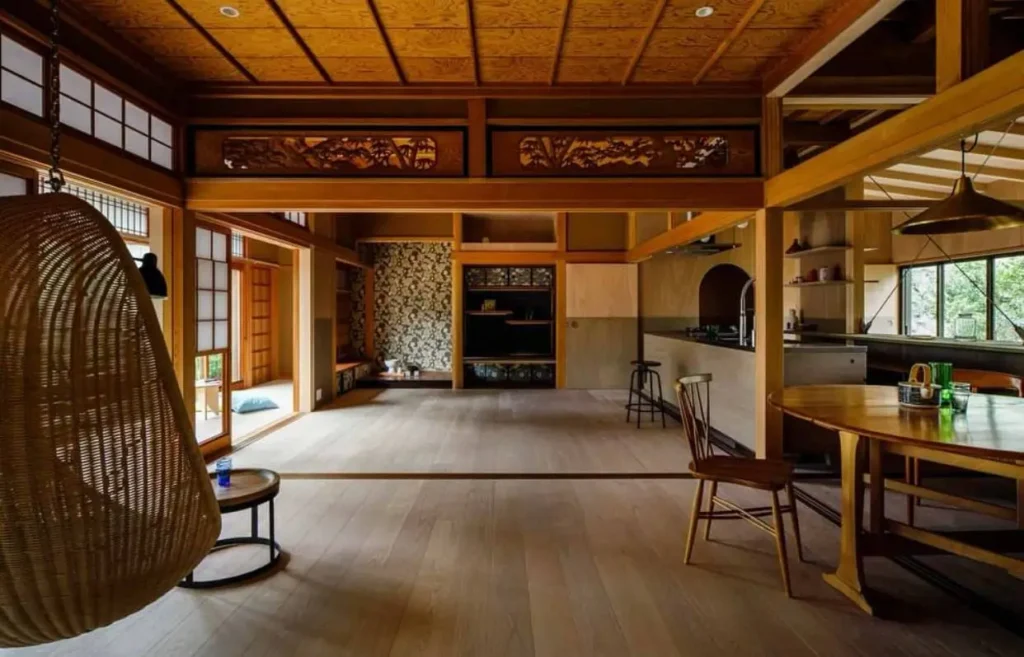
Intricate carved wooden transoms, or ramma, add traditional artistry to this open-plan home. Paired with a coffered ceiling, these are defining Japanese house interior ideas that honor craftsmanship and create a rich, layered look.
19. Traditional Color Palette
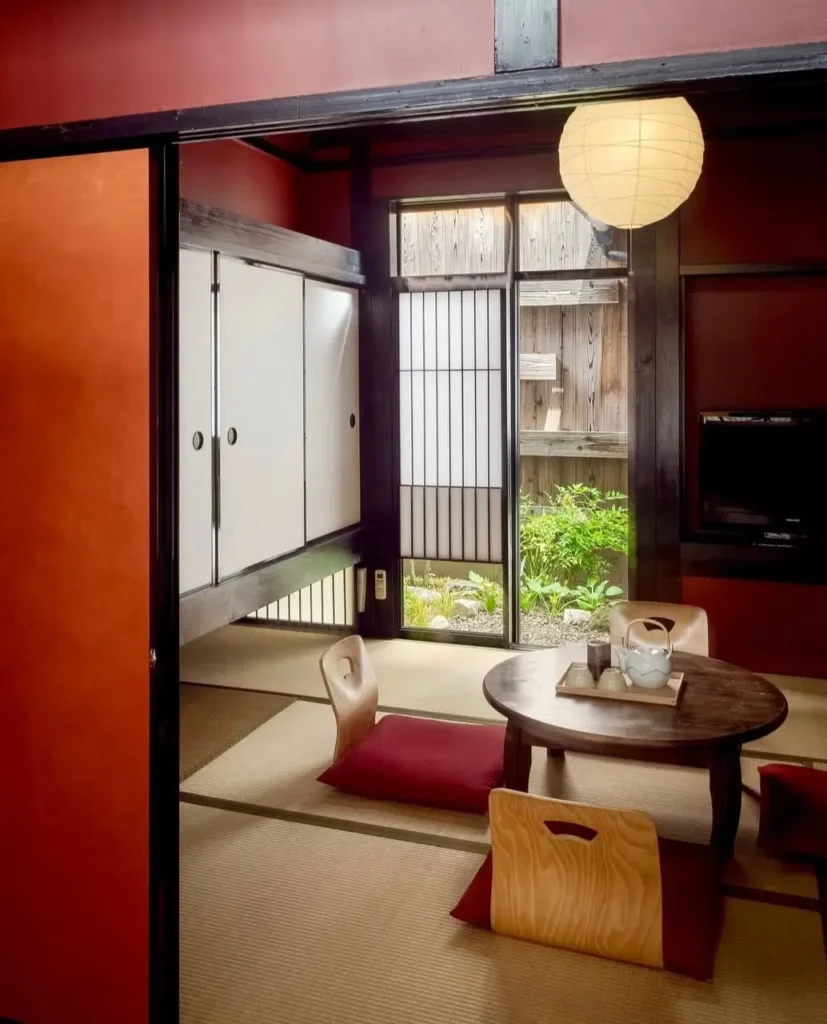
Rich, contrasting colors make a dramatic statement in this traditional room. Deep red walls are balanced by black wood framing and bright white fusuma doors. A paper lantern casts a warm glow over the tatami mats, creating an intimate, moody atmosphere.
20. Rich Traditional Textures
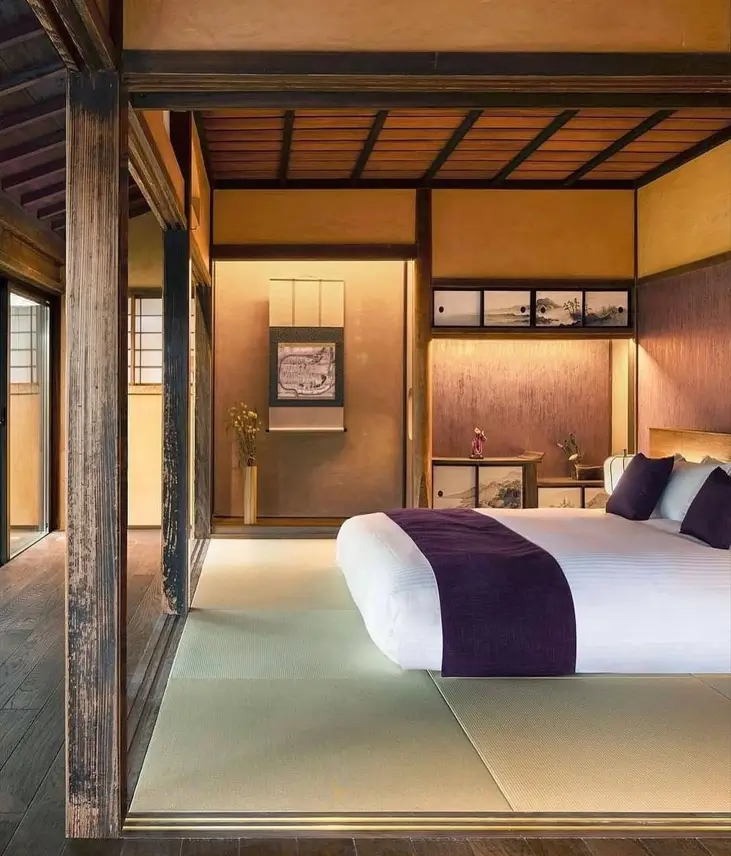
Aged, dark wood beams and earthen plaster walls create a rich, historic atmosphere. Tatami mats provide a soft, natural floor for a low-profile bed, while decorative alcoves display art, blending function with traditional aesthetics.
21. Rustic Farmhouse Feel
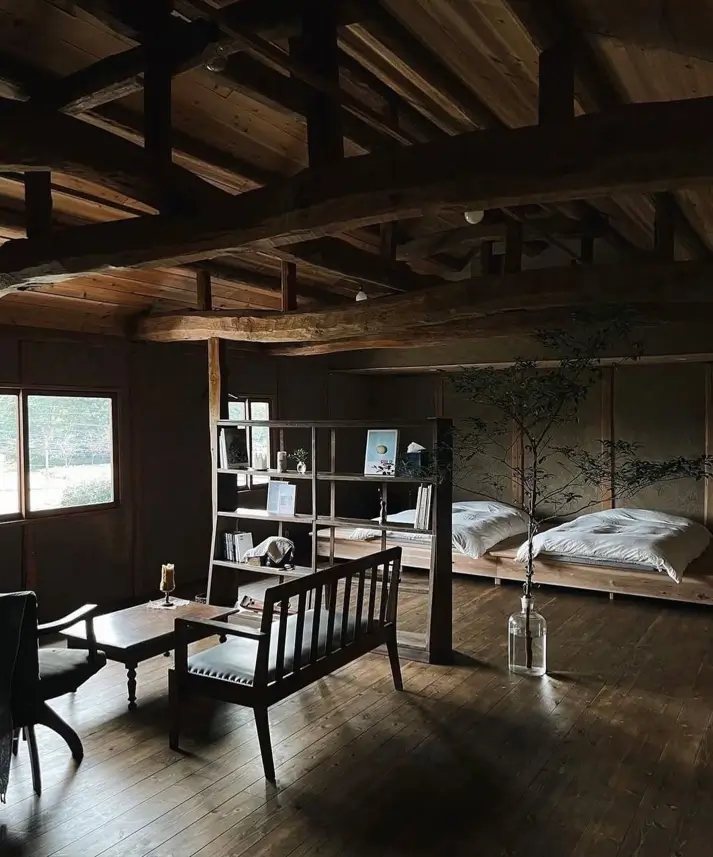
Dark, exposed ceiling beams and wide-plank floors create a rustic, cabin-like atmosphere. This kominka (traditional farmhouse) style embraces the raw beauty of natural materials and the spirit of wabi-sabi (finding beauty in imperfection).
22. Traditional Soaking Bath
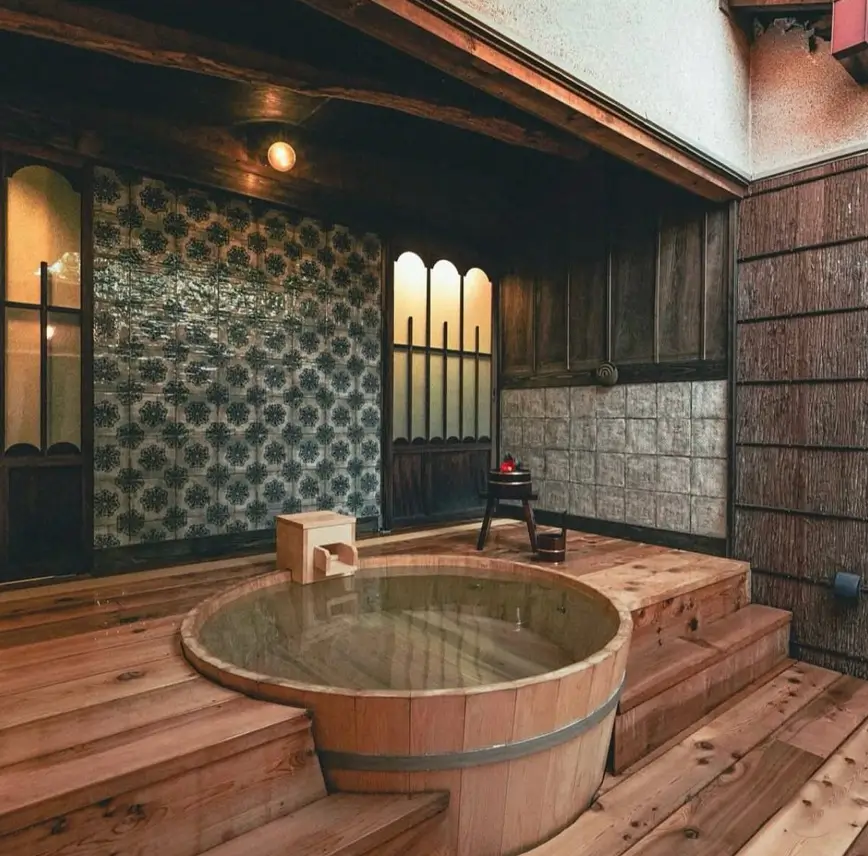
Warm wood planking and steps surround a classic circular soaking tub. This traditional bathing space combines natural materials with ornate decorative tiles, creating a rich, textured environment that feels both historic and deeply relaxing.
23. Cozy Kotatsu Table
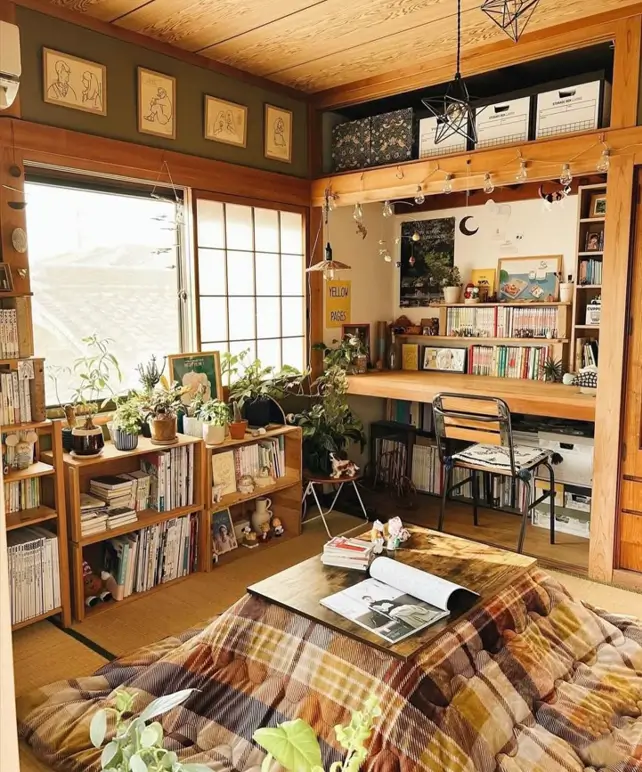
This kotatsu, or heated blanketed table, creates an irresistibly cozy hub in this tatami room. Surrounded by bookshelves and plants, this space feels warm and lived-in, showcasing a more personal side of everyday Japanese interiors.
Modern and Japandi Interpretations
24. Sculptural Paper Lighting
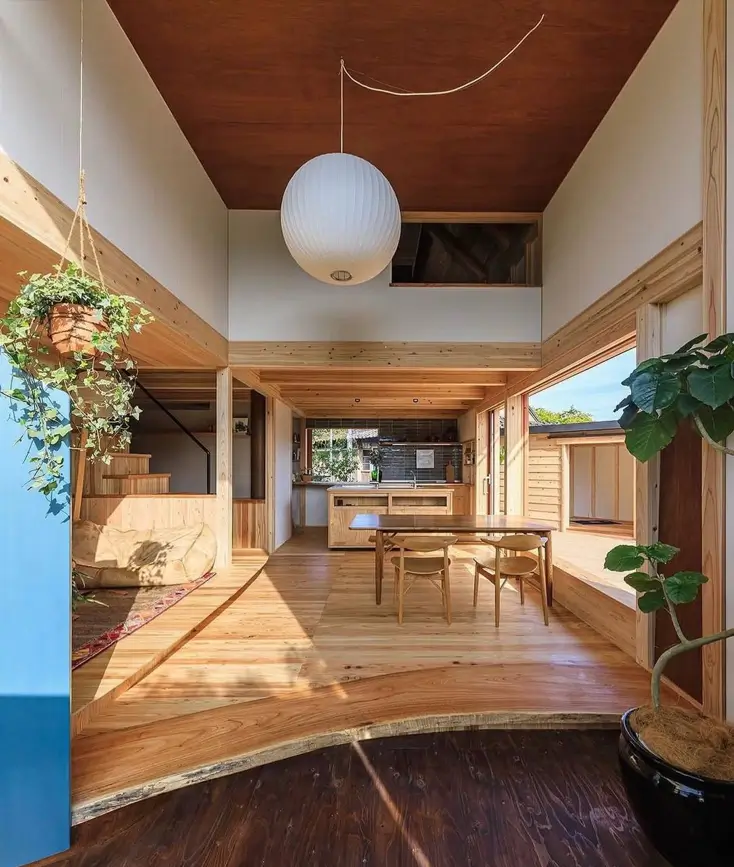
Iconic paper lantern pendants cast a soft, diffused glow, enhancing the warmth of the varied wood tones. This open-plan space uses split levels and wide openings to connect interior zones, creating a seamless, airy flow.
25. Serene Bedroom Minimalism
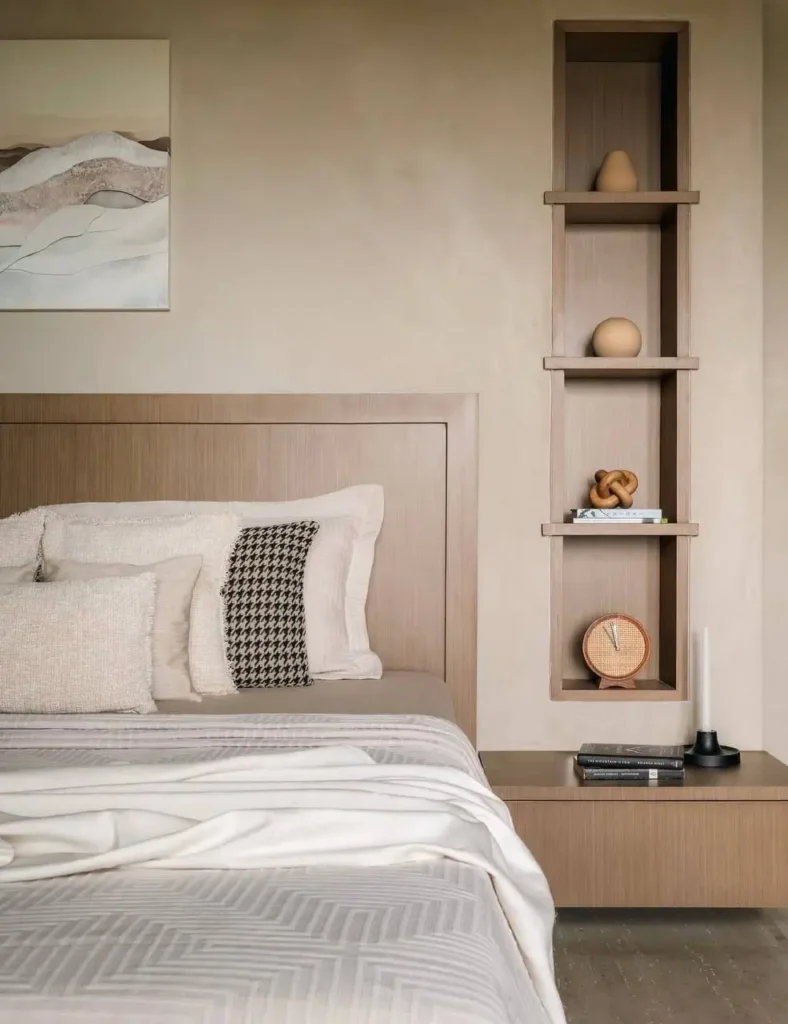
Warm wood paneling creates a unified headboard and side table in this restful bedroom. Built-in shelving and textured, neutral linens complement the smooth earthen walls, resulting in a space that feels both minimal and deeply calming.
26. Japandi Style Dining
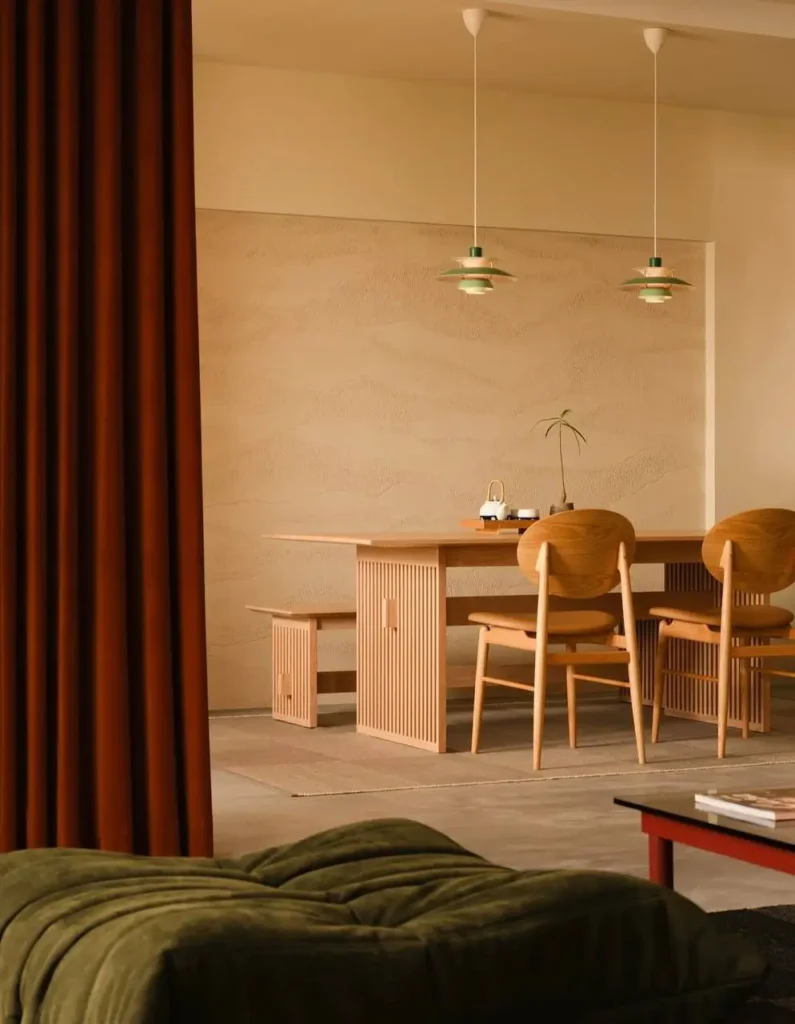
Natural light wood and slatted details define this dining set, blending Japanese craftsmanship with Scandinavian simplicity. The textured, earthen wall adds an organic feel, while minimalist pendant lights provide focused illumination.
27. Blended Traditional Spaces
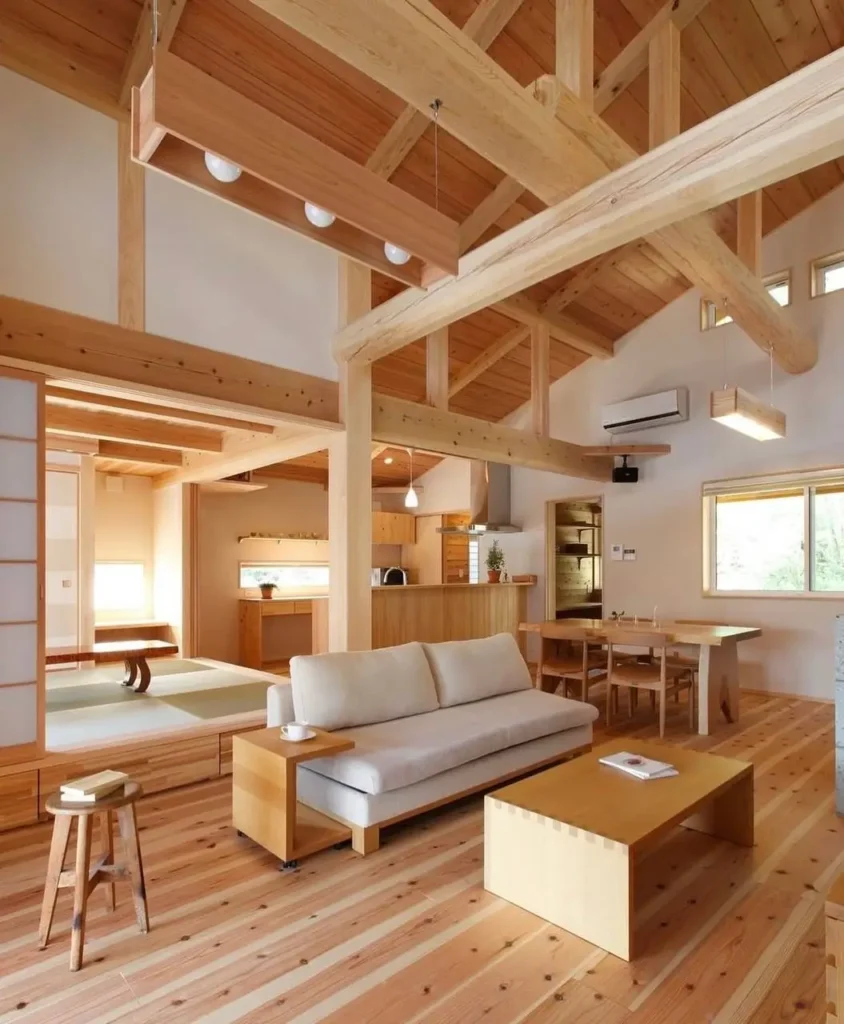
Light-toned wood unifies this expansive home, from the soaring vaulted ceilings to the clean-lined furniture. A raised tatami room integrates a traditional element seamlessly, a hallmark of modern Japan house interior design.
28. Functional Platform Bed
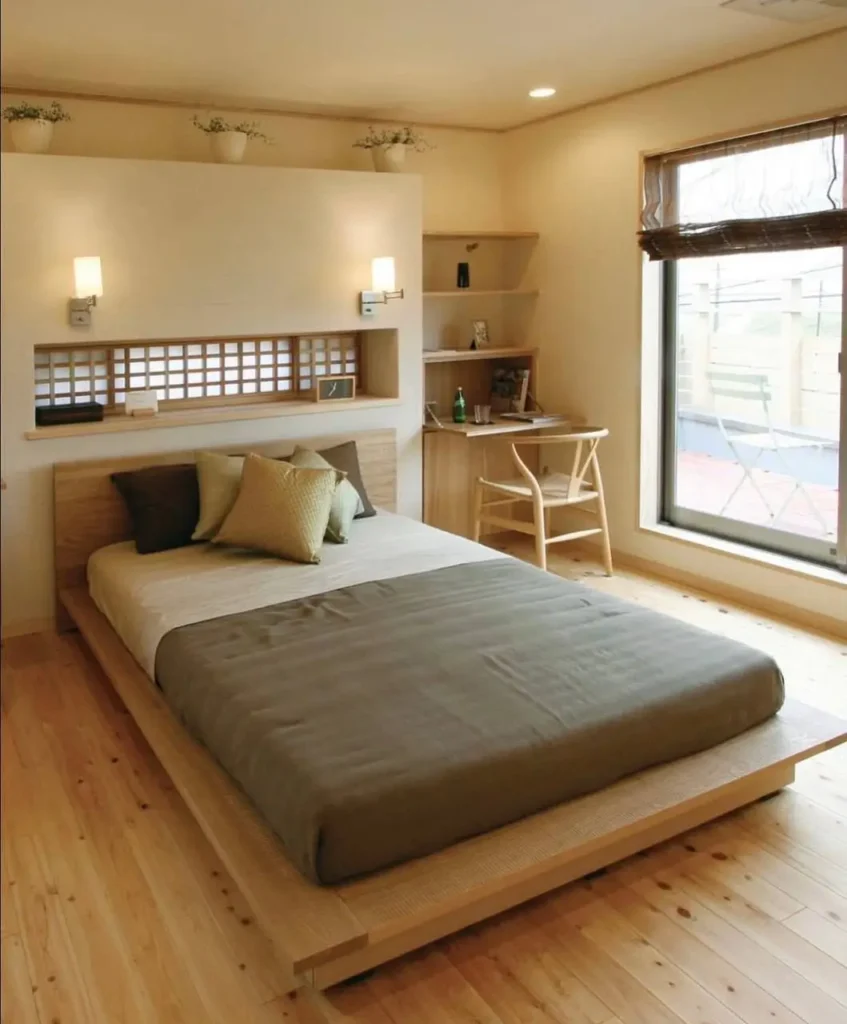
Light wood floors and a low platform bed create a grounded feel in this design by Eco Works. A built-in headboard cleverly incorporates a small shoji-inspired lattice and a compact corner desk, blending traditional details with modern functionality.
Get the Look: A Practical Guide to Japanese Design
Seeing the inspiration is one thing; applying it is the next. Here is a practical guide to bringing these principles into your own home, whether you are starting a full renovation or just refreshing a single room.
Curating the Perfect Color Palette
This style relies on a calm, nature-based palette to create a serene atmosphere.
- Start with a Neutral Base: Begin with a foundation of off-white, cream, or light beige for your walls. This creates a soft, light-reflective backdrop that enhances natural light.
- Layer in Natural Tones: Let your materials do the talking. The varied browns of light wood, the soft greys of stone, and the rich greens of indoor plants should form the bulk of your color.
- Use Accents with Intent: Add small, grounding accents of black or dark charcoal, often seen in window frames or a single vase. Deep indigo blue or a muted, persimmon red can also be used sparingly.
Choosing the Right Furniture
Furniture should feel grounded, purposeful, and honest in its material.
- Opt for Low-Profile: Select pieces that sit low to the ground, such as platform beds, low-slung sofas, and simple coffee tables. This fosters a traditional connection to the floor and makes ceilings feel higher.
- Focus on Clean Lines: Look for furniture with simple, unadorned forms. The beauty should come from the wood grain or the form itself, not from busy ornamentation or hardware.
- Embrace Natural Materials: Choose pieces made from light-grained woods like maple, cypress, or bamboo. Rattan and simple, textured upholstery in linen or cotton also fit beautifully.
Accessorizing with Intent
In Japanese design, accessories are curated, not collected. Every item should have a purpose or a special meaning to practice the principle of Ma (negative space).
- Soften Your Lighting: Swap harsh, direct overhead lighting for a diffused glow. A classic paper lantern (andon) or any lamp with a simple, natural shade will cast a soft, warm light.
- Incorporate Natural Textiles: Introduce texture through linen cushions, a simple wool throw, or cotton noren (fabric dividers) hung in a doorway.
- Use Purposeful Screens: While translucent shoji screens diffuse light, use opaque fusuma sliding doors for closets or to divide rooms, often featuring simple art.
- Practice Minimal Art & Nature: Resist the urge to clutter shelves. A single, beautifully arranged ikebana (flower arrangement), a bonsai tree, or one hanging scroll (kakejiku) will have far more impact.
Room-by-Room: Japanese Design Ideas
- Japanese Living Room Ideas: Focus on flow and light, similar to other neutral living room decor ideas. Arrange minimalist furniture to face a view, leaving ample open floor space. Ensure storage is built-in or hidden to maintain an uncluttered feel.
- Japanese Bedroom Ideas: This is a space for serenity. Use a low platform bed, soft, natural bedding in neutral tones, and simple side tables. Keep all electronics and clutter out of sight.
- Japanese Bathroom Ideas: Evoke a spa-like feel. If a deep ofuro soaking tub is an option, it’s a perfect centerpiece. If not, you can achieve the same feeling with natural materials like a bamboo bath mat, stone-colored tiles, and clear, empty surfaces.
FAQs
What are the key elements of Japanese interior design?
The key elements are minimalism, natural materials (wood, stone, bamboo), and a neutral, earthy color palette. This style prioritizes uncluttered surfaces, functional furniture, and a strong connection to nature, often using sliding screens (shoji or fusuma) and framing garden views.
How can I incorporate Japanese design into my home?
Start by decluttering to create open space (ma). Introduce natural materials like light wood furniture and bamboo plants. Swap harsh lighting for a soft paper lantern. The goal is a calm, functional environment, a core Japanese home interior design idea.
What is the difference between traditional and modern Japanese interior design?
Traditional Japan house interior design uses tatami mat floors, dark woods, and formal, sectioned rooms. Modern Japanese design keeps the same principles (simplicity, nature) but uses light wood plank floors, concrete, and open-plan layouts with Western-style furniture.
What is Japandi design?
Japandi is a hybrid style merging Japanese minimalism with Scandinavian functionality. It combines the simple, rustic feel of Scandi design with the elegant, nature-based principles of Japanese interiors, resulting in a minimalist, warm, and highly functional space.
How can I get the Japanese look on a budget?
Start by decluttering, which is free and embraces the Ma principle—a useful strategy in all cozy small apartment decor. Paint walls a warm, off-white, add a few simple bamboo plants, and look for secondhand minimalist wood furniture. The wabi-sabi (imperfect) look of a worn piece adds character.
A Final Thought
Ultimately, Japanese design is less about rigid rules and more about a feeling. It is about creating a home that serves as a quiet refuge, a space that respects nature, honors craftsmanship, and allows for mindful, uncluttered living—the ultimate goal of any Japanese home interior design idea.

