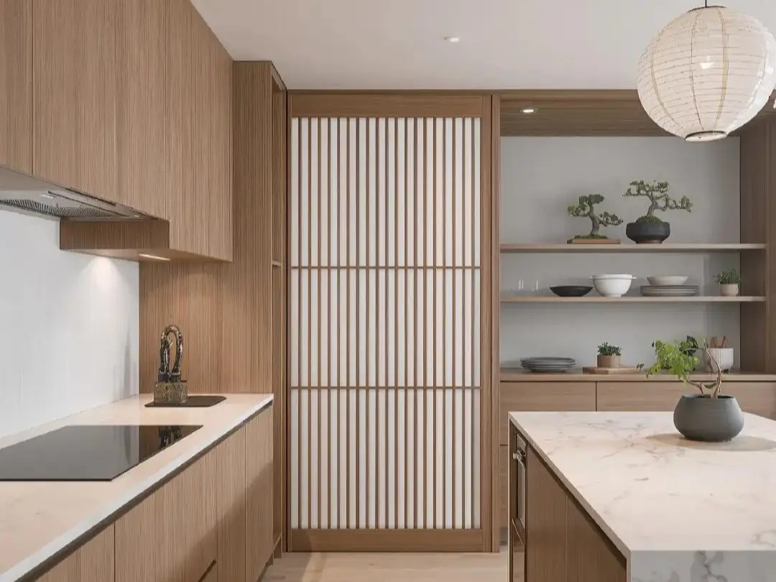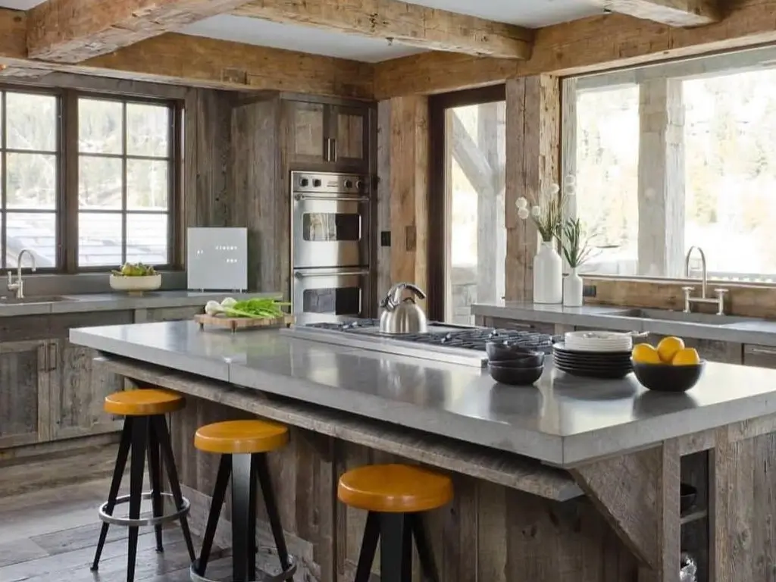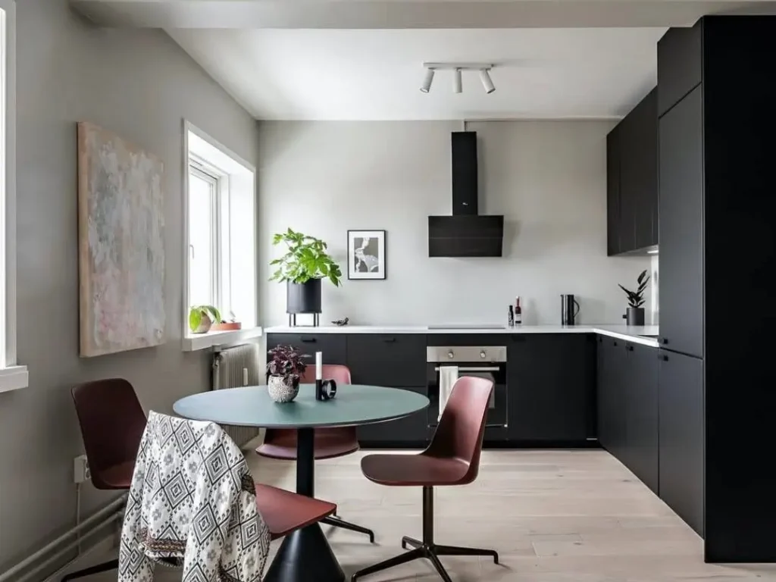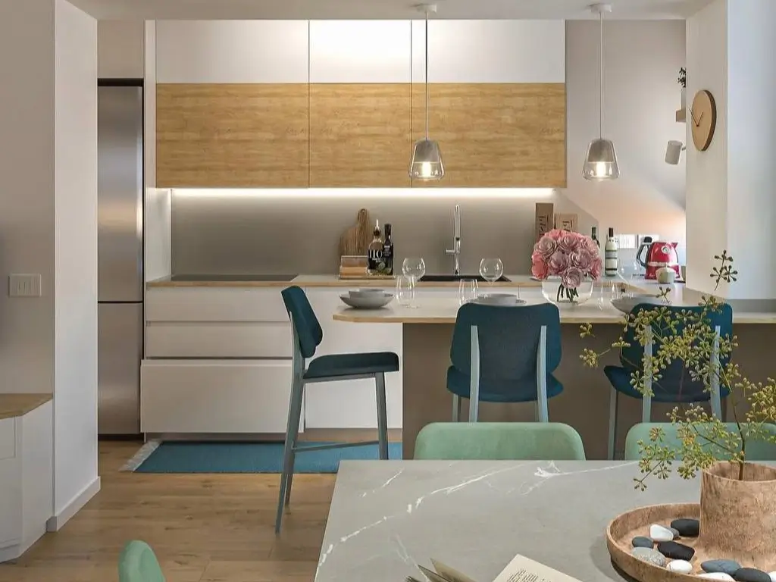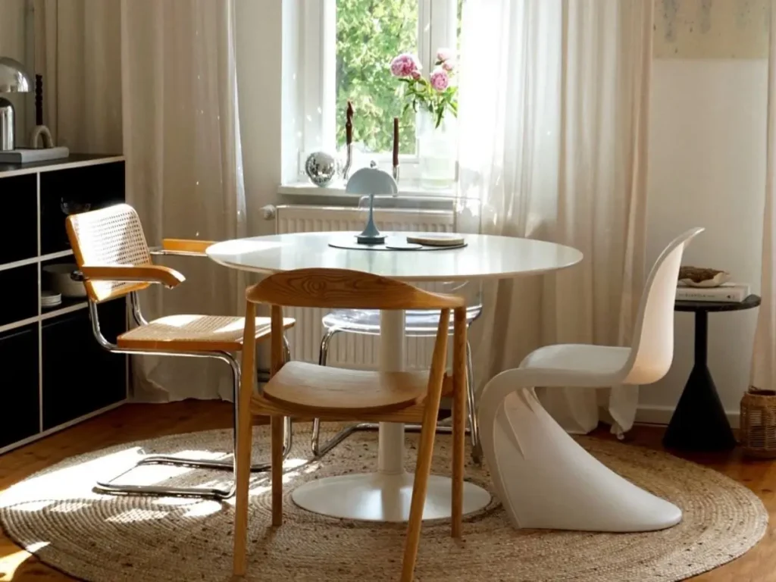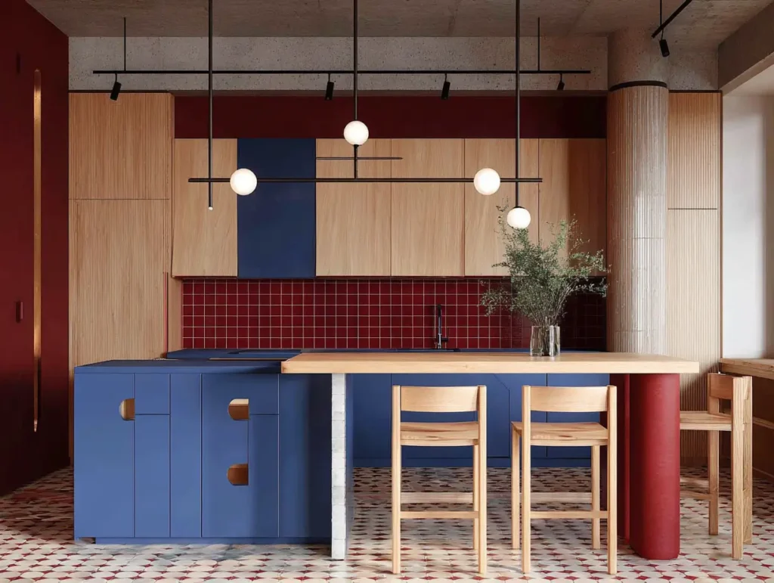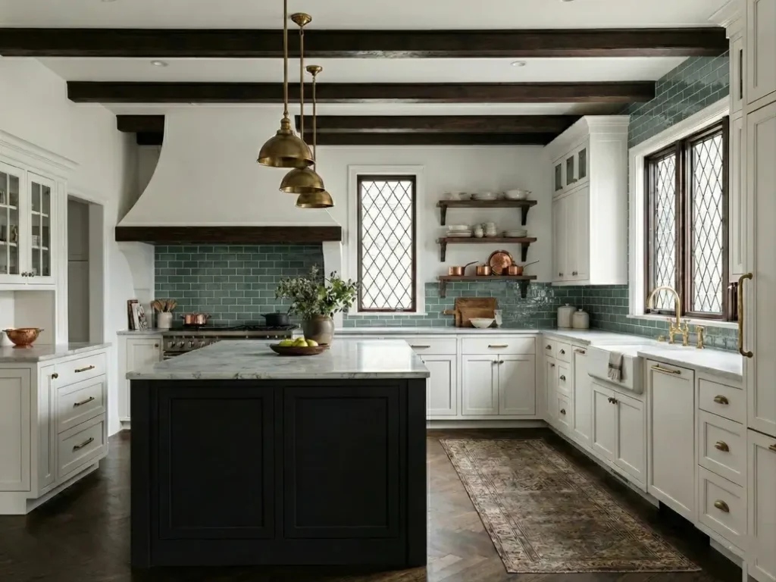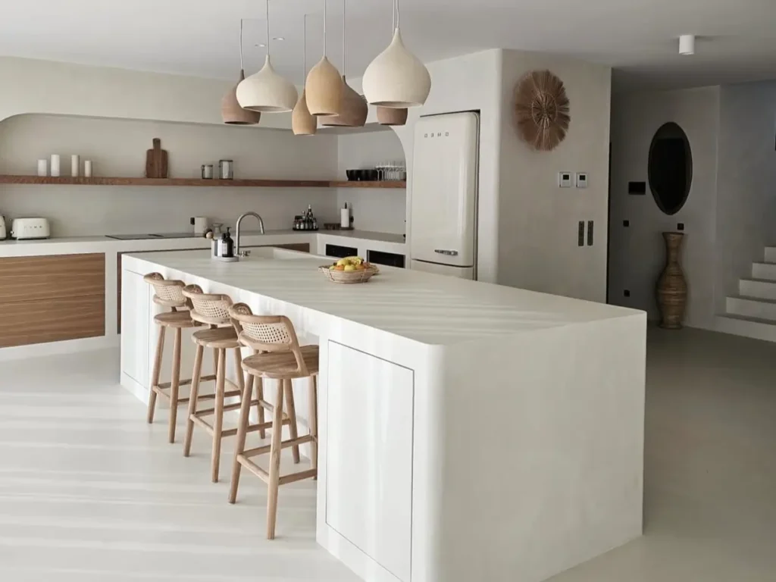Function, harmony, and natural beauty are the pillars of a Japanese inspired kitchen, a concept that is a cornerstone of broader Japanese home interior design. This design philosophy is a study in intention, creating a space that feels both calm and purposeful. It prioritizes order and tranquility, moving beyond simple aesthetics to craft a room that is truly connected to the home and its inhabitants.
Many are drawn to the core principles of a Japanese style kitchen for its mindful approach to daily living. The appeal lies in its clean lines, uncluttered surfaces, and a deep respect for organic materials. This is where minimalism is not about scarcity but about the thoughtful curation of every element in the space.
Achieving this precise balance is the essence of Japanese inspired kitchen design. This guide explores the essential elements, from authentic material palettes to principles of spatial flow. Consider this your essential resource for understanding Japanese kitchen design and translating its serene sophistication into your own home.
The Core Principles
A Japanese kitchen design is defined by more than its materials; it is shaped by a philosophy. Understanding these principles is the first step to creating a Japanese style kitchen that feels truly authentic and serene.
- Minimalism and Ma: This is not about empty space, but “intentional” space (Ma). It means keeping surfaces clear and valuing uncluttered counters. Every item has a purpose and a place.
- Harmony with Nature: The design priorities a seamless connection to the outdoors. This is achieved through natural materials, large windows, and earthy color palettes. This philosophy extends to decor, often favoring a single, sculptural branch (a nod to Ikebana, the art of flower arrangement) over a large bouquet.
- Wabi-Sabi: This concept finds beauty in imperfection. Think of a rough-edged ceramic bowl, the natural grain of a wood plank, or a patinated metal fixture. It adds soul and warmth.
- Functionality: Every element must be functional. This style favors clever, integrated storage that keeps tools out of sight, ensuring the kitchen remains an efficient, orderly workspace.
- Zen Philosophy: This is the guiding principle of calm, mindfulness, and simplicity—seen in everything from Japanese bedroom ideas to the kitchen—that informs the entire design, from the lack of clutter to the focus on a peaceful, mindful cooking experience.
A Note on Japandi: The Scandinavian Fusion
You will often see the term “Japandi” used alongside Japanese kitchen design. This popular trend is a fusion, blending the minimalism and natural respect of the Japanese style with the cozy, functional, and light-filled aesthetic of Scandinavian design. It often pairs the rich, dark woods of Japanese interiors with the light, neutral palettes of a Scandi home.
Essential Materials and Palettes
The color and material palettes are fundamental to achieving this look. For any Japanese inspired kitchen design, these elements are sourced from nature to create a grounded, tranquil environment.
- Woods: Light woods like maple, birch, cypress (hinoki), and bamboo are foundational, used for cabinetry, flooring, and screens. Darker, stained woods provide a rich, grounding contrast. Modern interpretations also include the dramatic, dark finish of shou sugi ban (charred wood).
- Stone and Tile: Textured materials are key. Slate, granite, or quartzite in honed finishes are common for counters. Backsplashes and decor often feature artisanal ceramic tiles, rustic earthenware, or smooth plaster to add a tactile feel.
- Colors: The palette is overwhelmingly neutral and earthy. It is built on tones of white, beige, cream, and grey, accented with the natural warmth of wood and subtle touches of black, indigo, or mossy green.
The Role of Light and Shadow
In this design style, light is treated as a material itself. The goal is not just brightness, but a careful modulation of light. Soft, diffused light is preferred, achieved with paper lanterns (as seen in idea 20) or shoji-style screens. This creates a gentle ambiance and an appreciation for soft, natural shadows (kage), which are considered essential to the room’s tranquil mood.
27 Japanese Inspired Kitchen Ideas We Love for 2025
Here is how these principles and materials come to life. Use these inspirational Japanese kitchen design ideas to find the specific elements that resonate with your own vision.
1. Curate Natural Textures
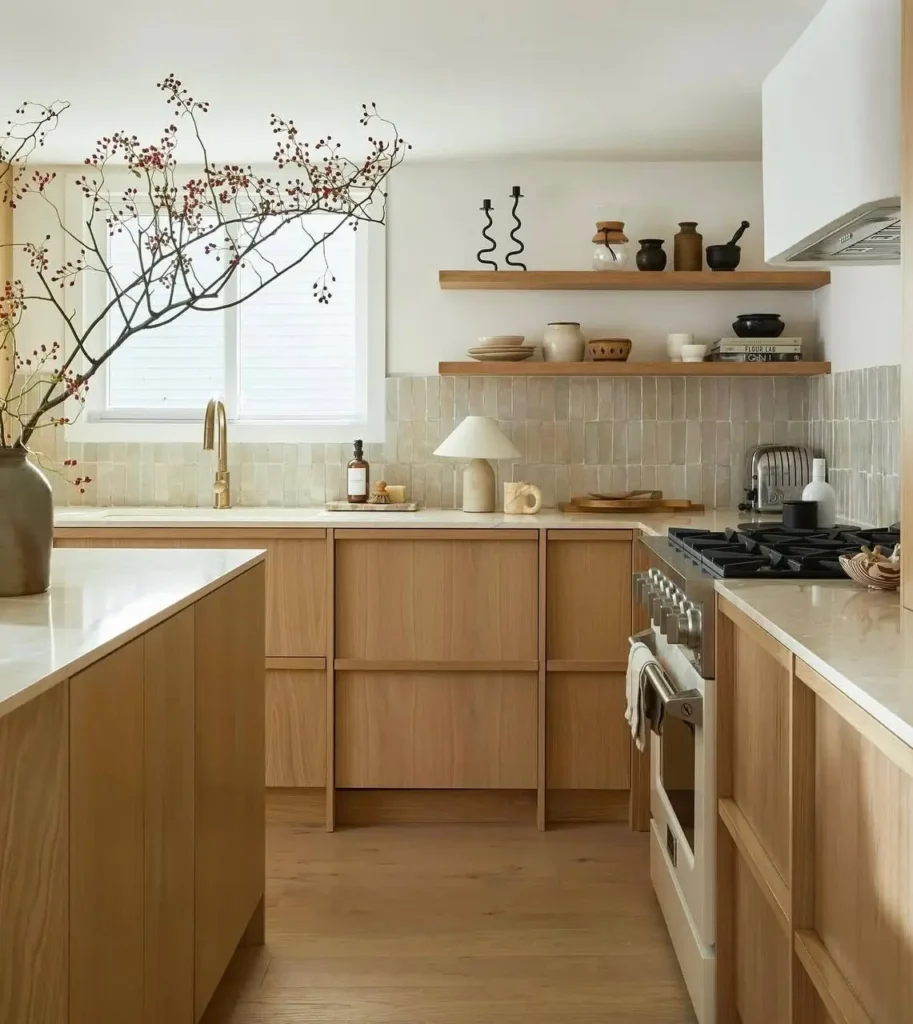
Natural wood cabinetry sets a warm, organic foundation for a Japanese inspired kitchen. This design pairs light timber with a textured, vertically stacked backsplash, adding artisanal depth. Open shelving invites curated displays of ceramics, while a simple branch arrangement provides an asymmetrical, natural focal point.
2. Explore Darker Tones
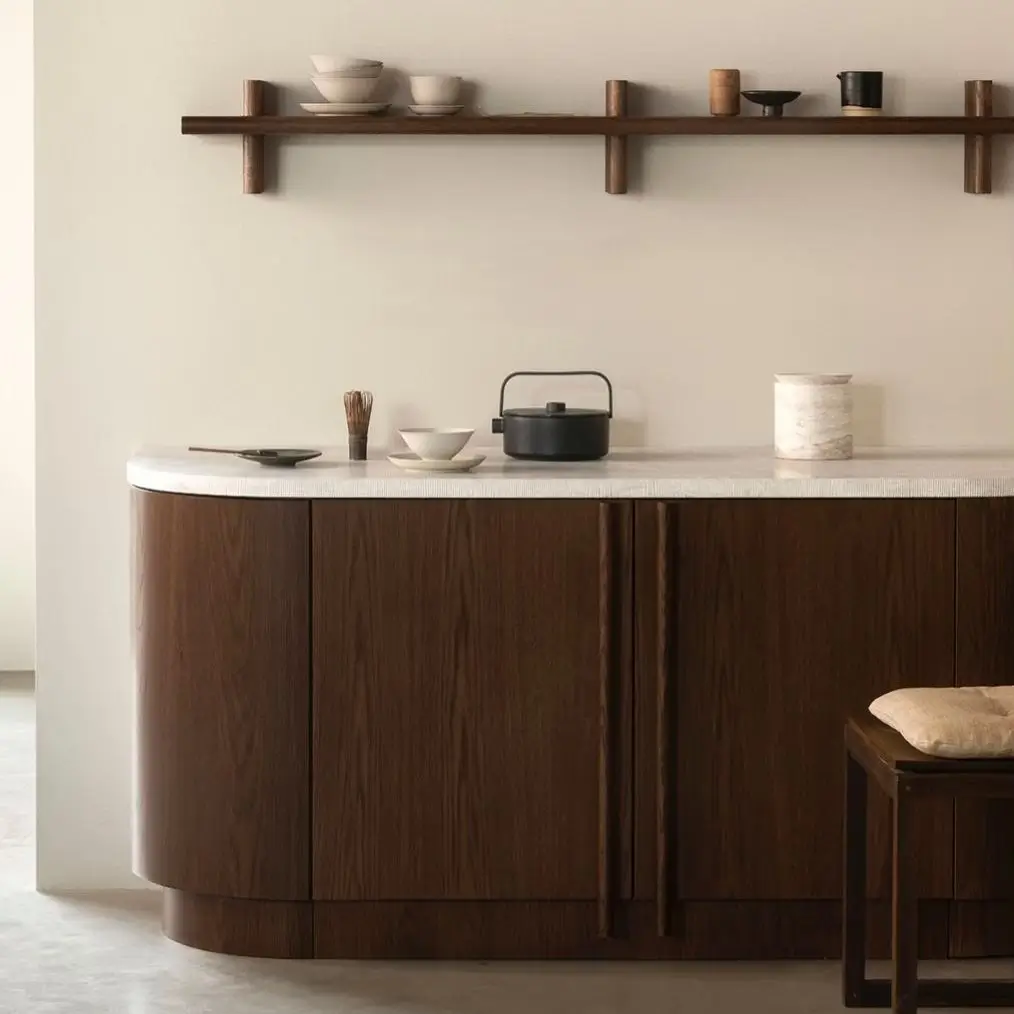
Deep-stained wood cabinetry introduces striking contrast, especially with soft, rounded edges. This approach, often seen in Japandi design, balances boldness with softness. Sculptural vertical handles provide a unique, crafted detail. Above, a simple shelf displays essential tea items, highlighting mindful daily rituals.
3. Integrate Living Spaces
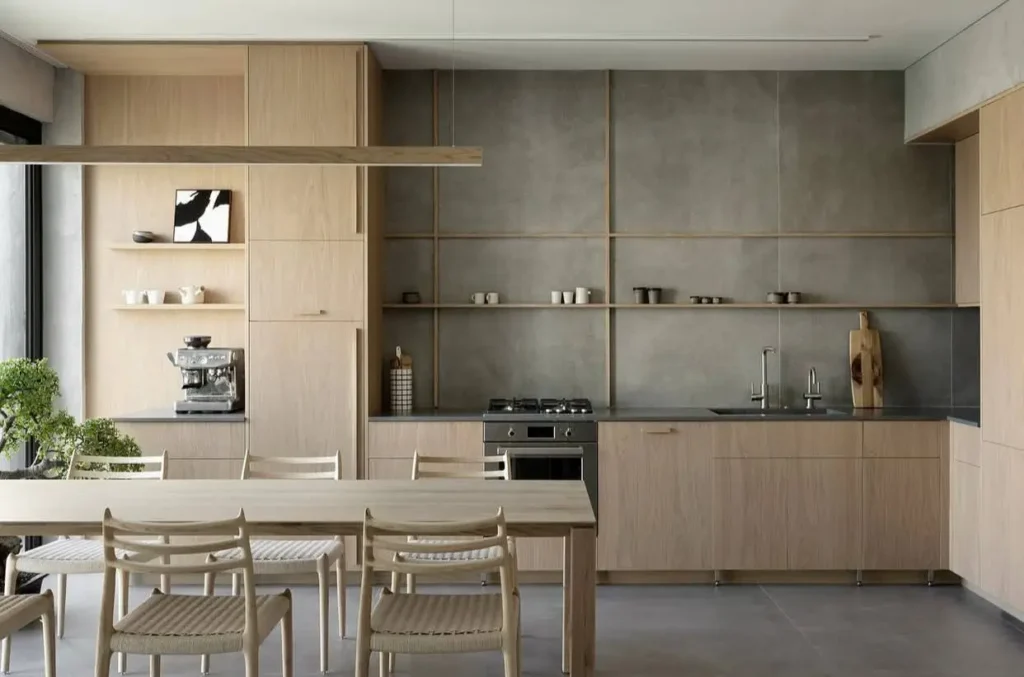
Seamless integration, a key feature of Japanese living room philosophy, defines this open-plan concept. Light wood cabinetry flows directly into the dining area, creating one cohesive space for gathering. Large concrete-style panels on the wall offer a cool, textural contrast, while a delicate wood grid adds warmth and structure.
4. Blend Nature Seamlessly
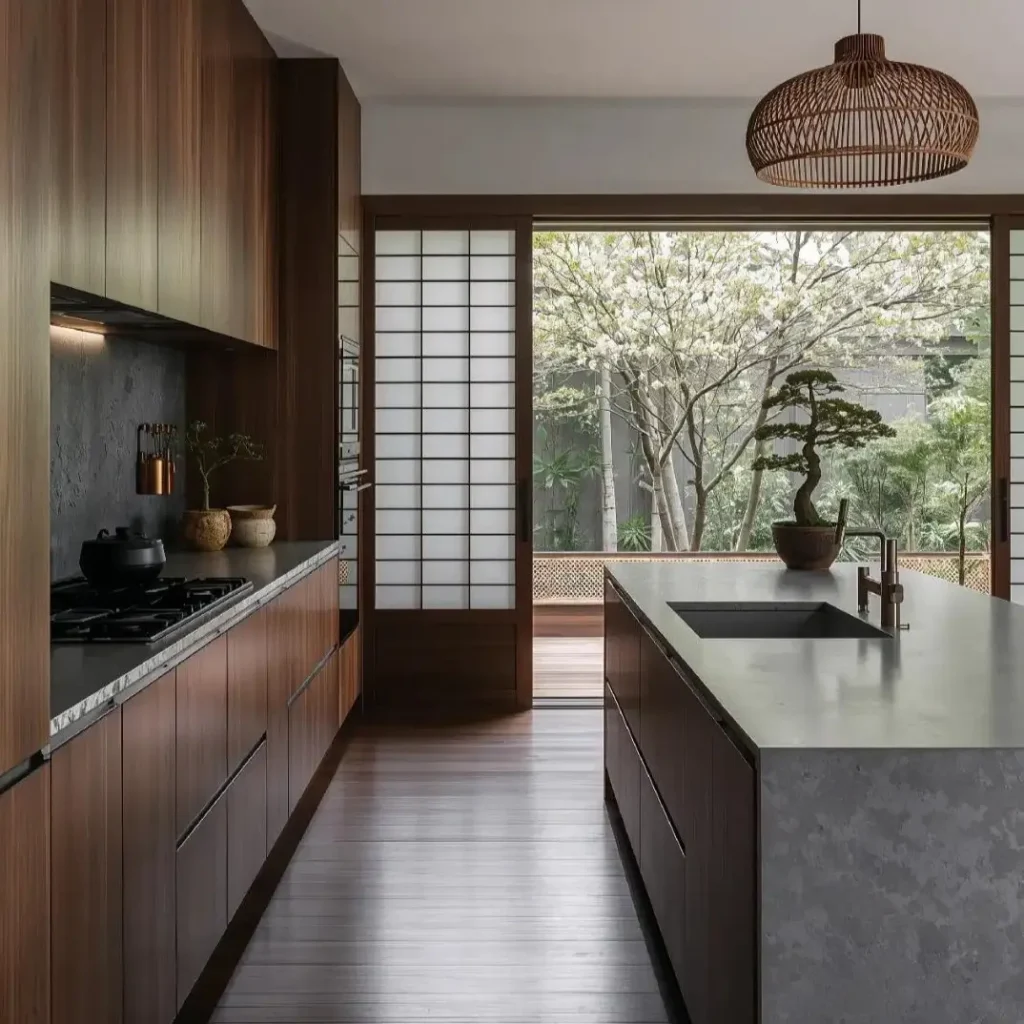
Shoji screens, a hallmark of Japanese style house design, create a fluid boundary to a tranquil garden, defining this space. Rich wood cabinetry establishes a grounded atmosphere, contrasted by a concrete waterfall island. A sculptural bonsai and woven pendant light reinforce the deep, organic connection to nature.
5. Brighten With White
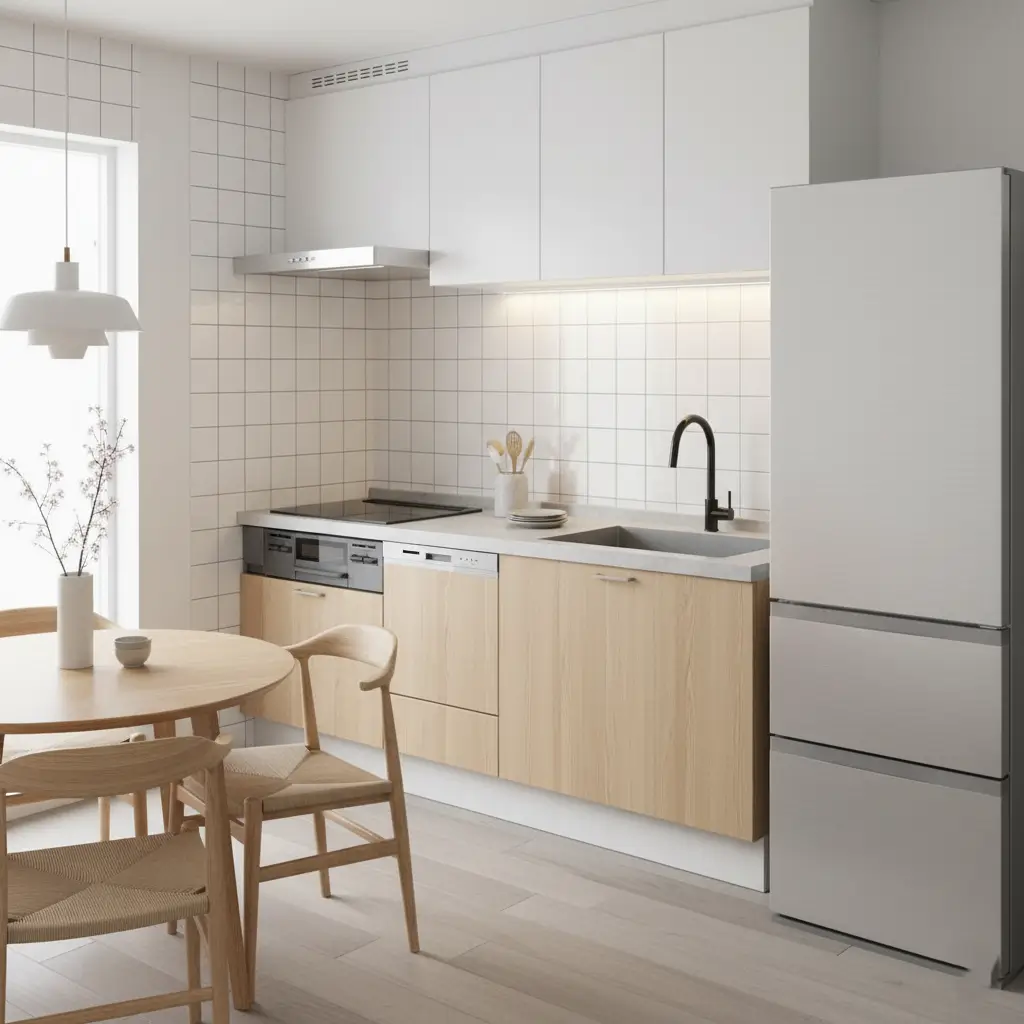
White upper cabinets create a bright, airy feel, perfectly balancing the warmth of light wood lowers. A simple white-grid tile backsplash provides subtle texture and a nod to shoji-style structure. This combination creates a clean, functional, and uncluttered space.
6. Frame With Wood
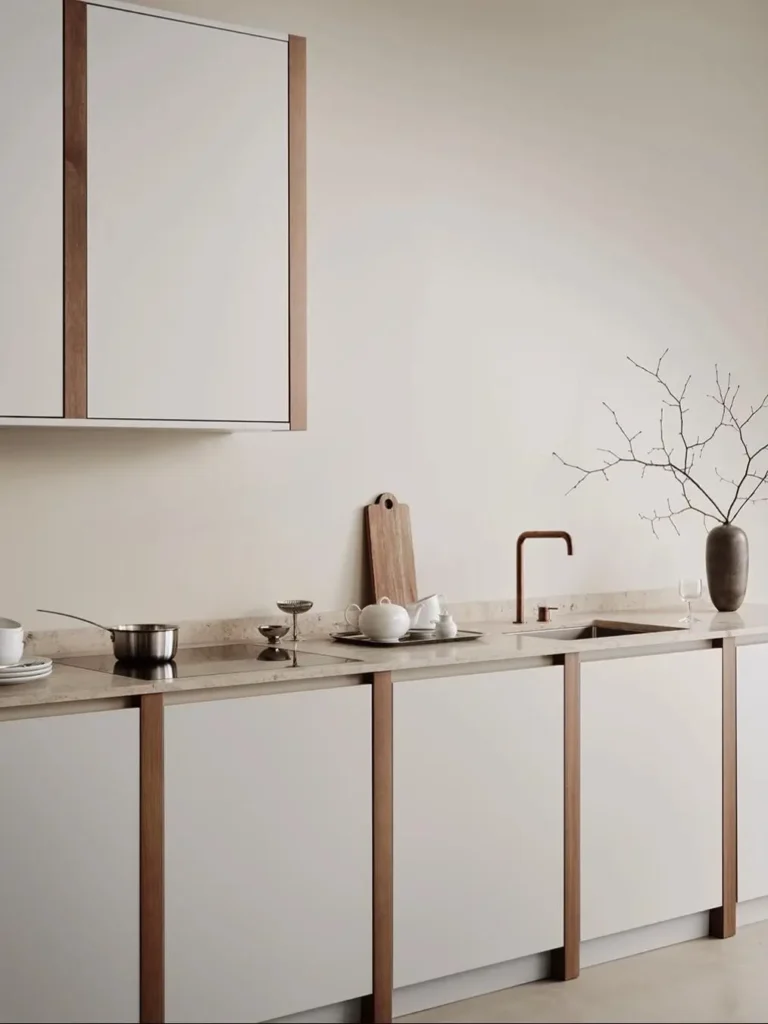
Wood framing introduces warm, structural detail to minimalist off-white cabinetry. This simple design choice highlights craftsmanship and natural materials. Stone countertops and a pared-back faucet maintain the serene, uncluttered aesthetic, while a leafless branch adds a sculptural, organic element.
7. Play With Texture
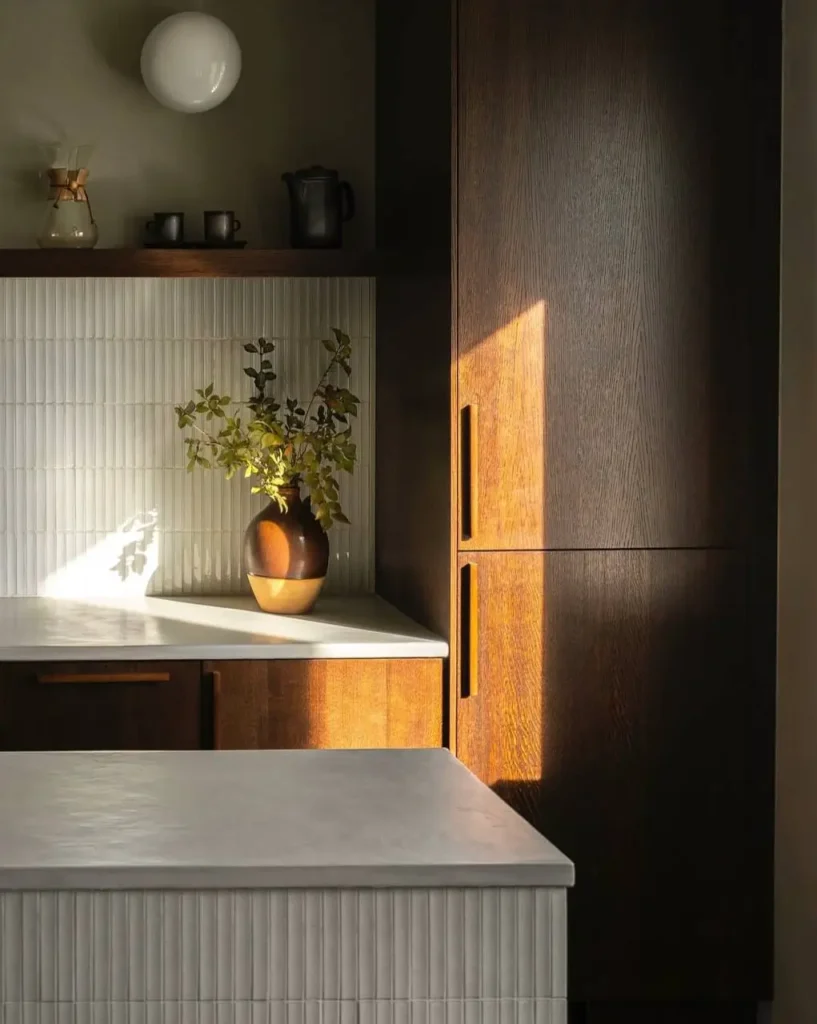
Texture is central to this design. A fluted stone island, vertically stacked backsplash, and grained wood cabinets create a rich sensory experience. This tactile approach, combined with a dramatic use of light and shadow, results in a space that feels both grounded and dynamic.
8. Use Vertical Lines
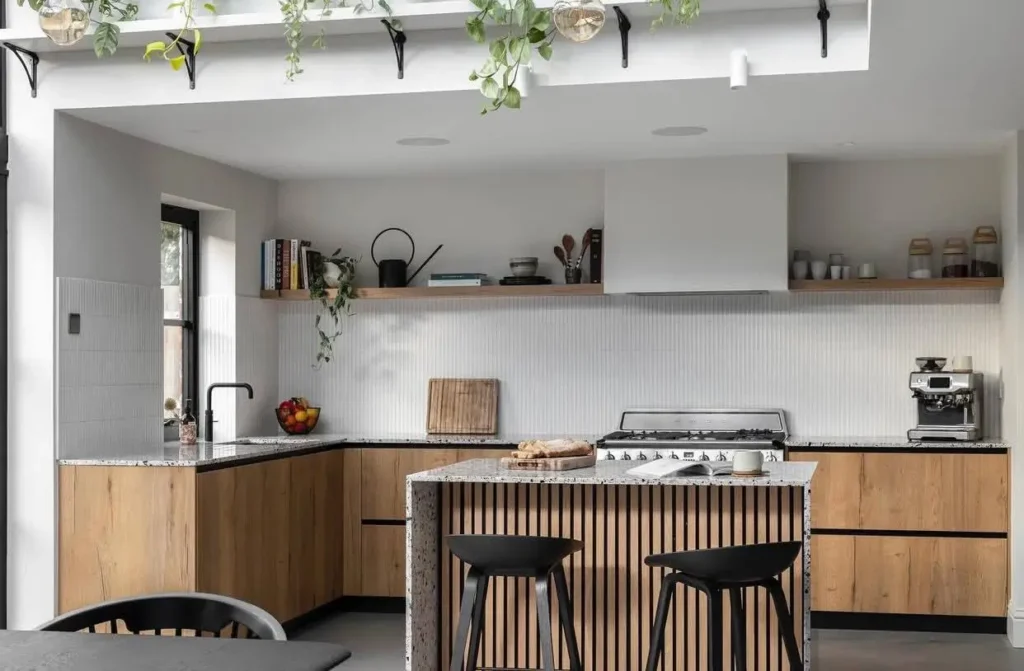
Vertical lines create rhythm and height. This design features a fluted wood island base and a reeded tile backsplash, drawing the eye upward. These linear elements add subtle, modern texture that complements the natural grain of the wood cabinetry and curated open shelves.
9. Filter Natural Light
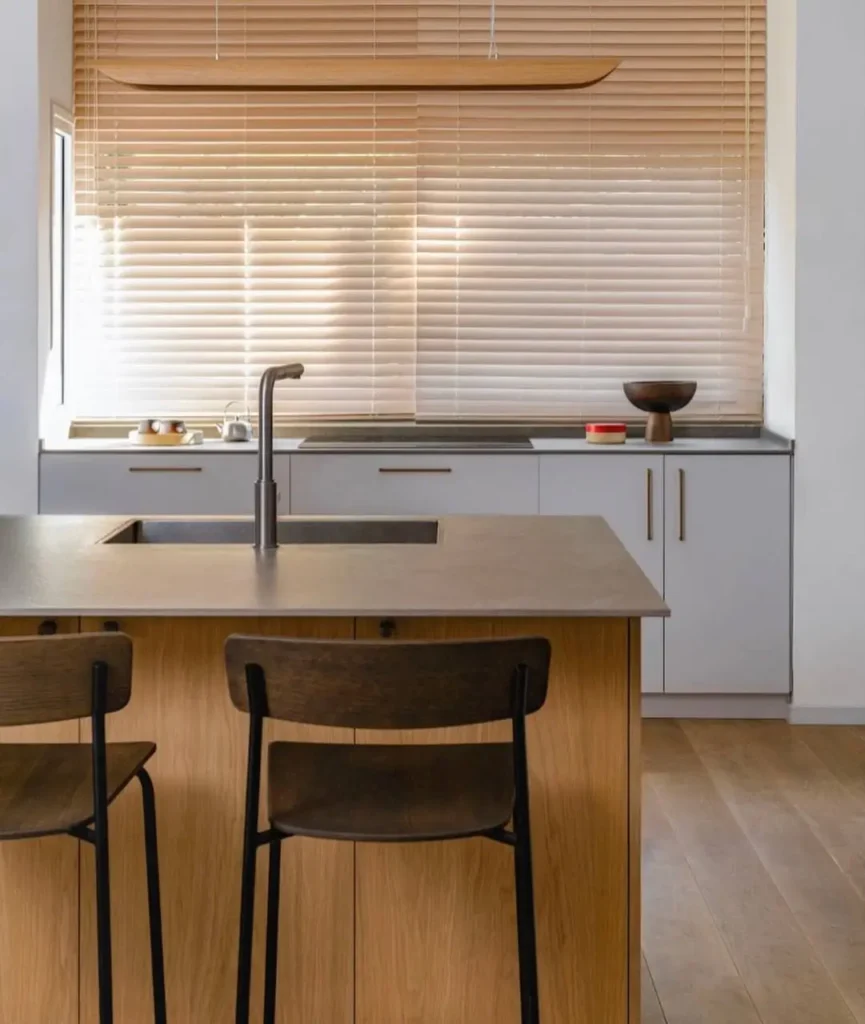
Wooden blinds offer precise light control, casting soft, linear shadows. This element echoes the gridded structure of shoji screens, enhancing the tranquil atmosphere. A wood-clad island provides a warm anchor for the room, balancing the cool, minimalist grey cabinetry.
10. Embrace Warm Minimalism
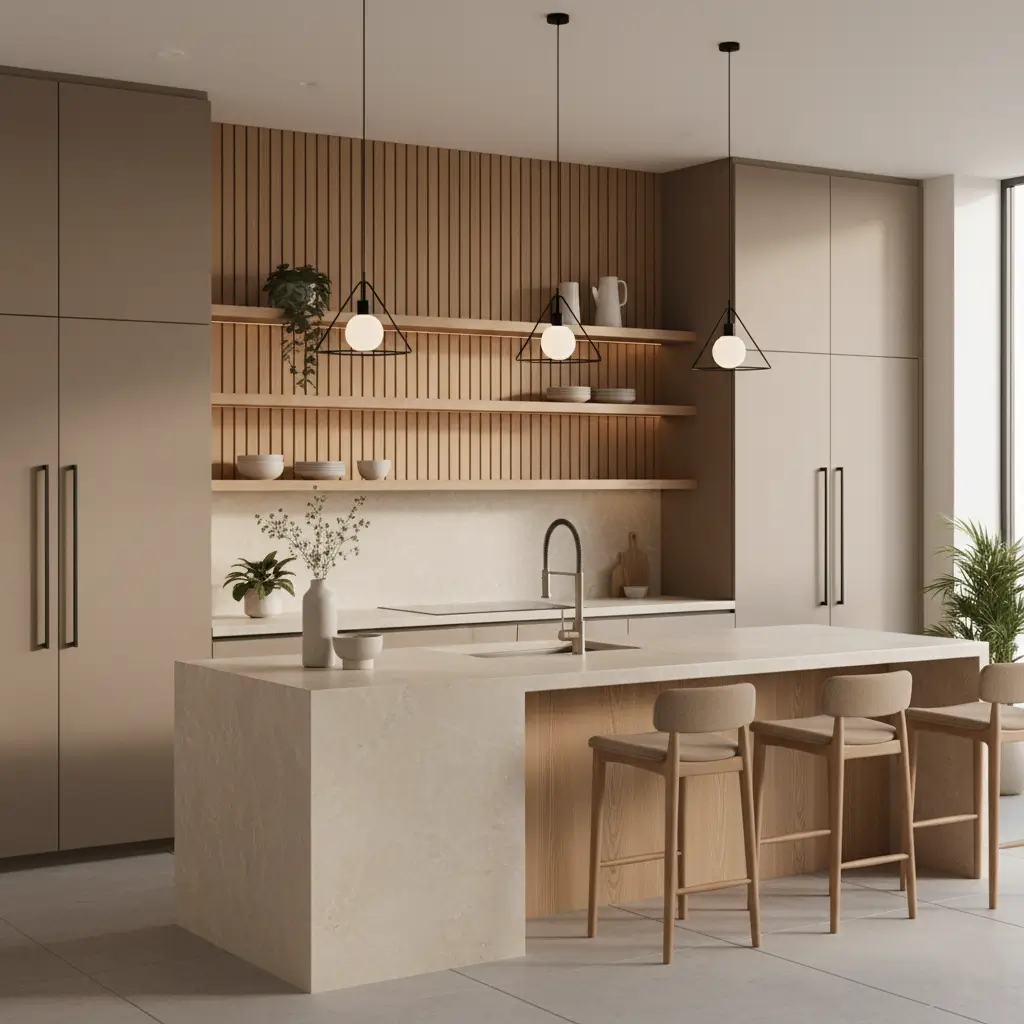
Vertical wood slats create a stunning feature wall, blending storage and display. A monochrome palette of warm beige and cream stone unifies the cabinetry, backsplash, and island. This commitment to warm minimalism results in a space that feels both expansive and serene.
11. Layer Natural Materials
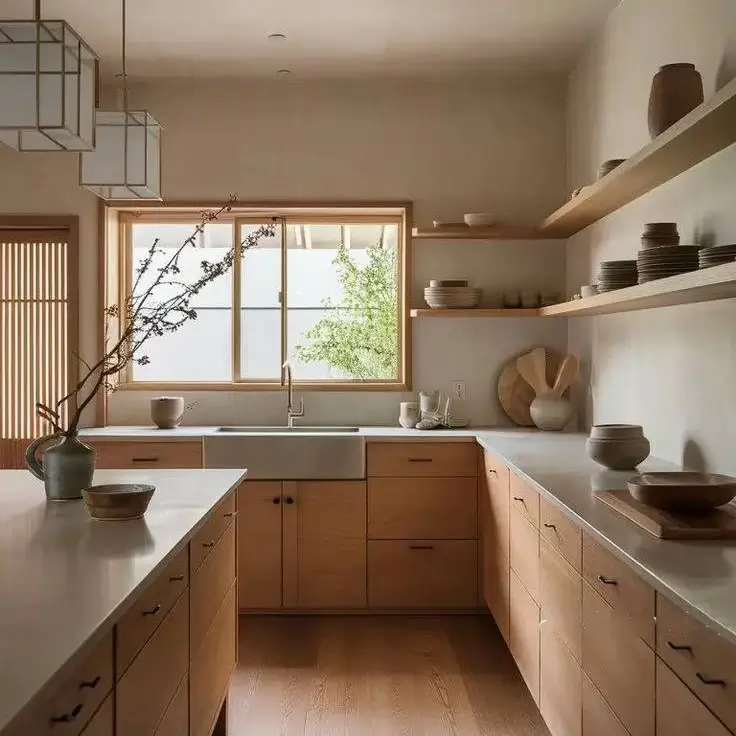
Light wood cabinetry provides a serene backdrop for curated open shelves. Stacks of artisanal pottery create a functional, beautiful display. Lantern-style pendants and a slatted wood door add authentic architectural details, enhancing the room’s tranquil, crafted feel.
12. Celebrate Wood Ceilings
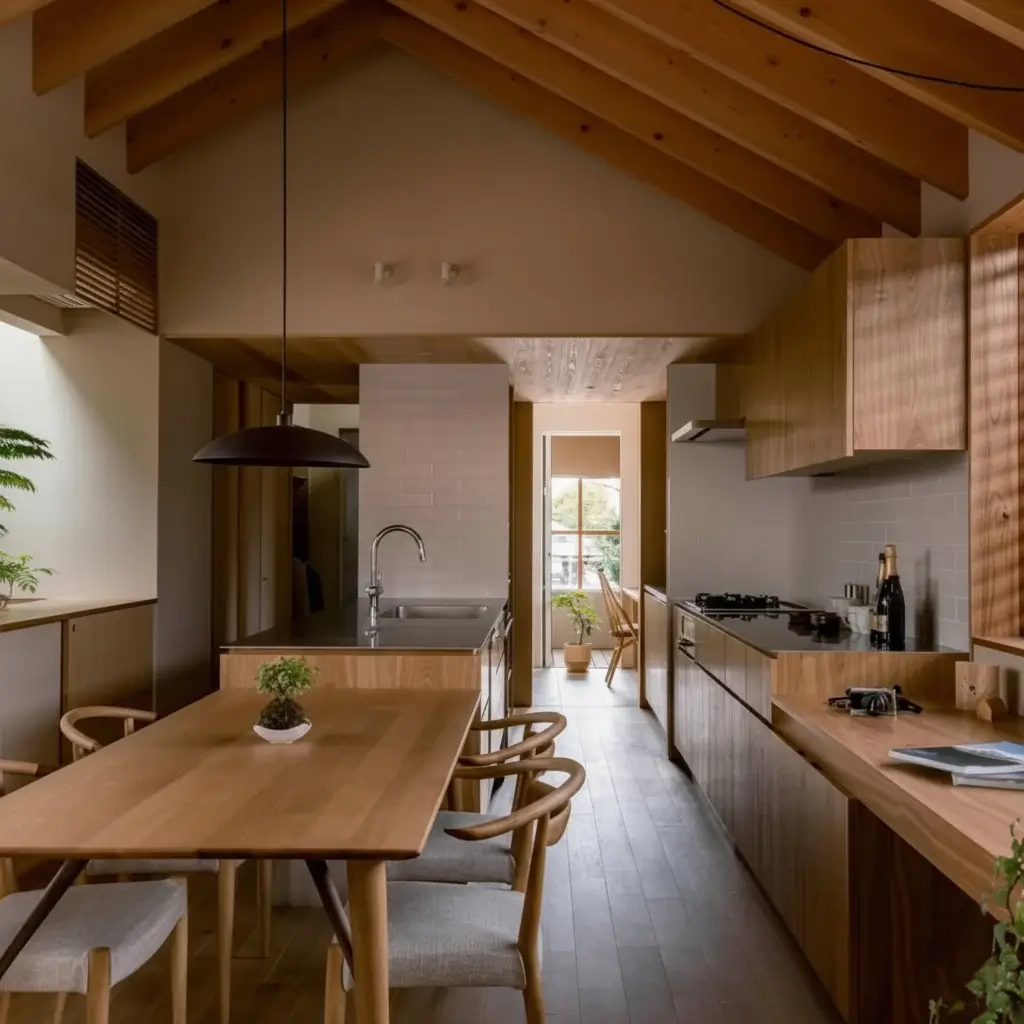
Exposed wood ceiling beams draw the eye up, enhancing volume and warmth. This design fully embraces timber, from the vaulted ceiling to the cabinetry and dining set. The cohesive use of wood creates an immersive, cabin-like serenity within a modern layout.
13. Fuse With Modern Color
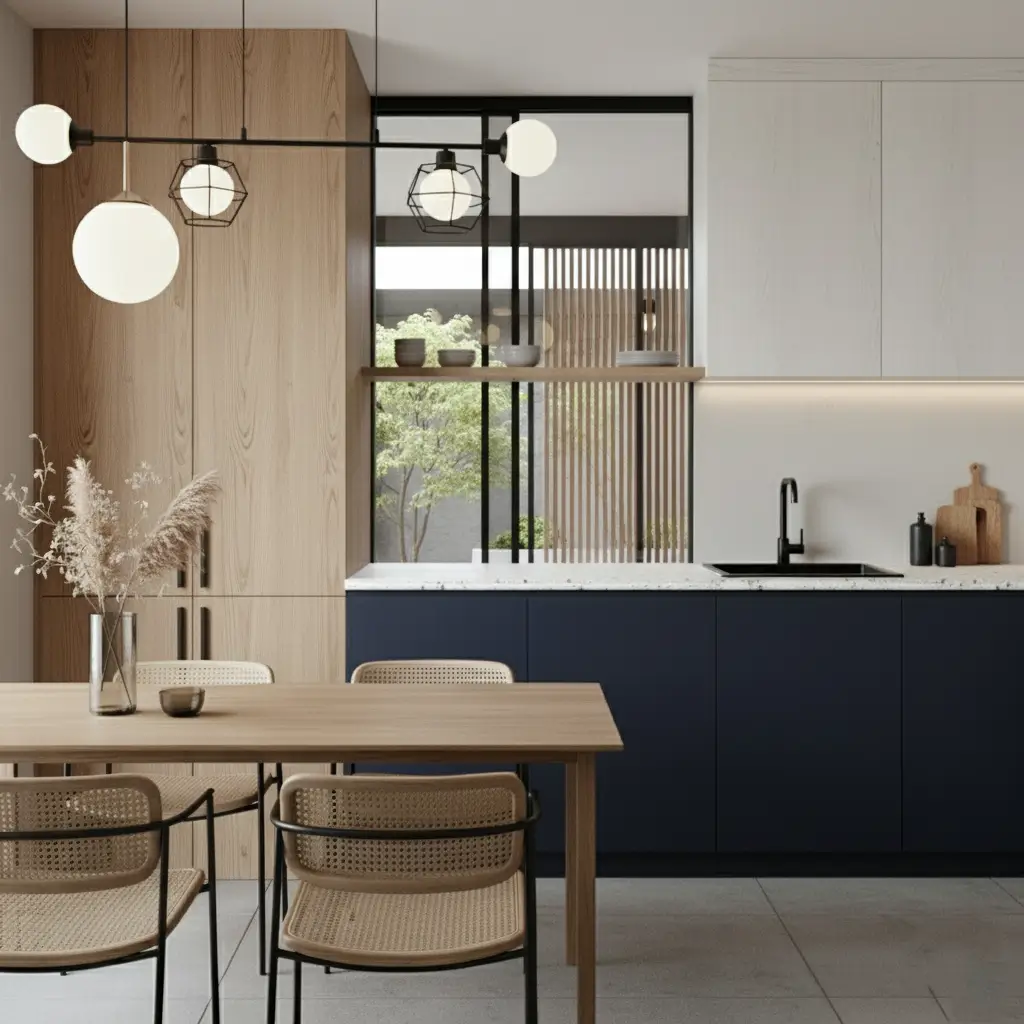
Contemporary navy cabinetry grounds this bright, open space. The design mixes tones and textures, from tall wood cabinets to light upper panels. A slatted screen and cane chairs introduce classic organic textures, beautifully balancing the modern color-blocking.
14. Use Earthy Tones
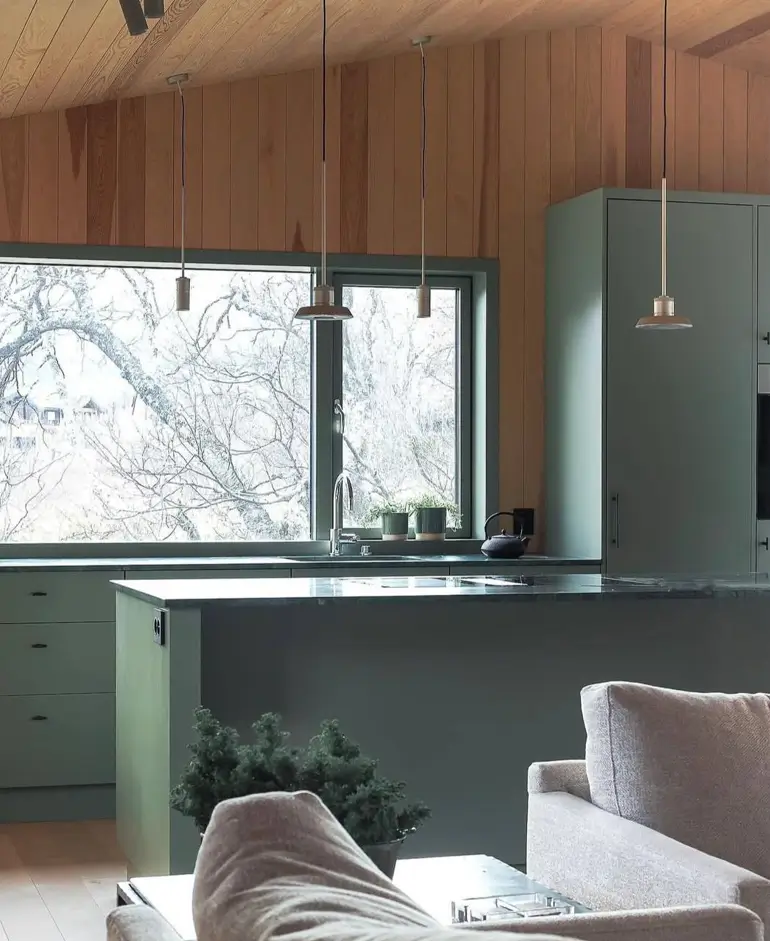
Muted green cabinetry provides a soft, earthy contrast to warm, vertical wood-paneling. This palette, drawn from nature, is a hallmark of Japandi design. A large picture window further blurs the line between the kitchen and the serene landscape outside.
15. Embrace Stone Backdrops

Richly veined stone creates a monolithic, luxurious backsplash. This is balanced by the warmth of surrounding wood cabinetry and a fluted table base. Under-cabinet lighting highlights the stone’s natural texture, while a sculptural light fixture adds an organic element.
16. Soften With Curves
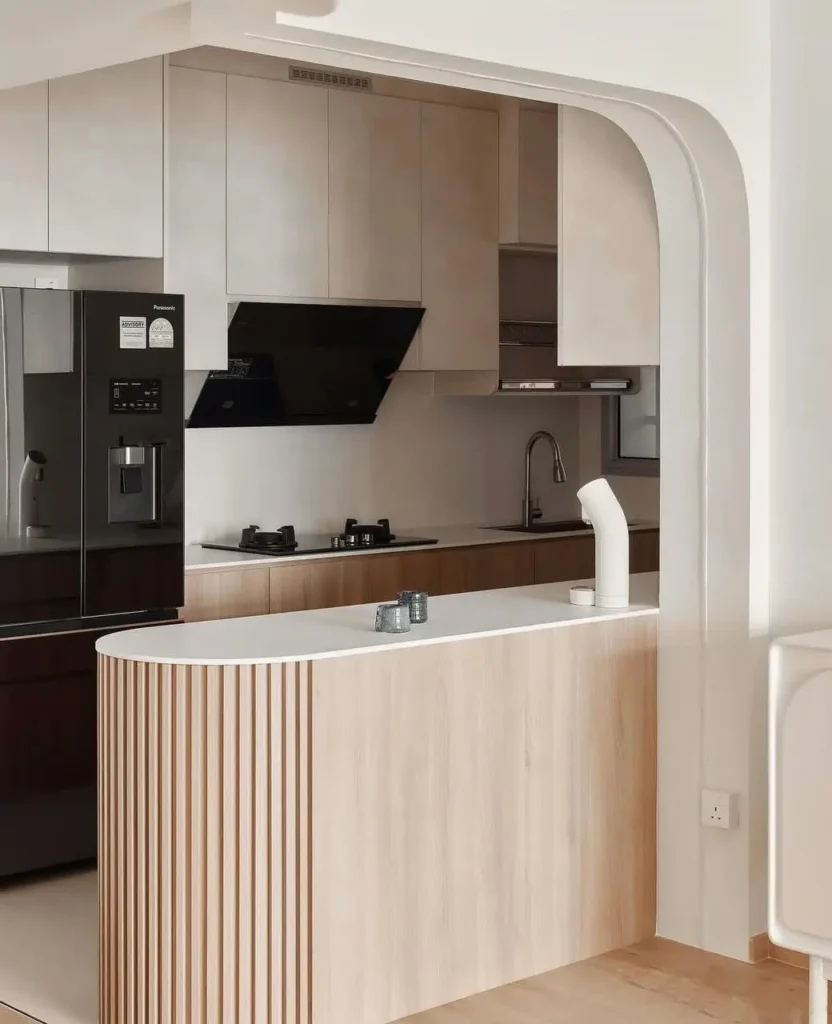
Fluted wood wraps around a curved peninsula, creating a soft, tactile feature. This design pairs light timber with clean white upper cabinets. A prominent architectural archway beautifully frames the kitchen, adding a graceful, flowing entrance.
17. Embrace Grid Details
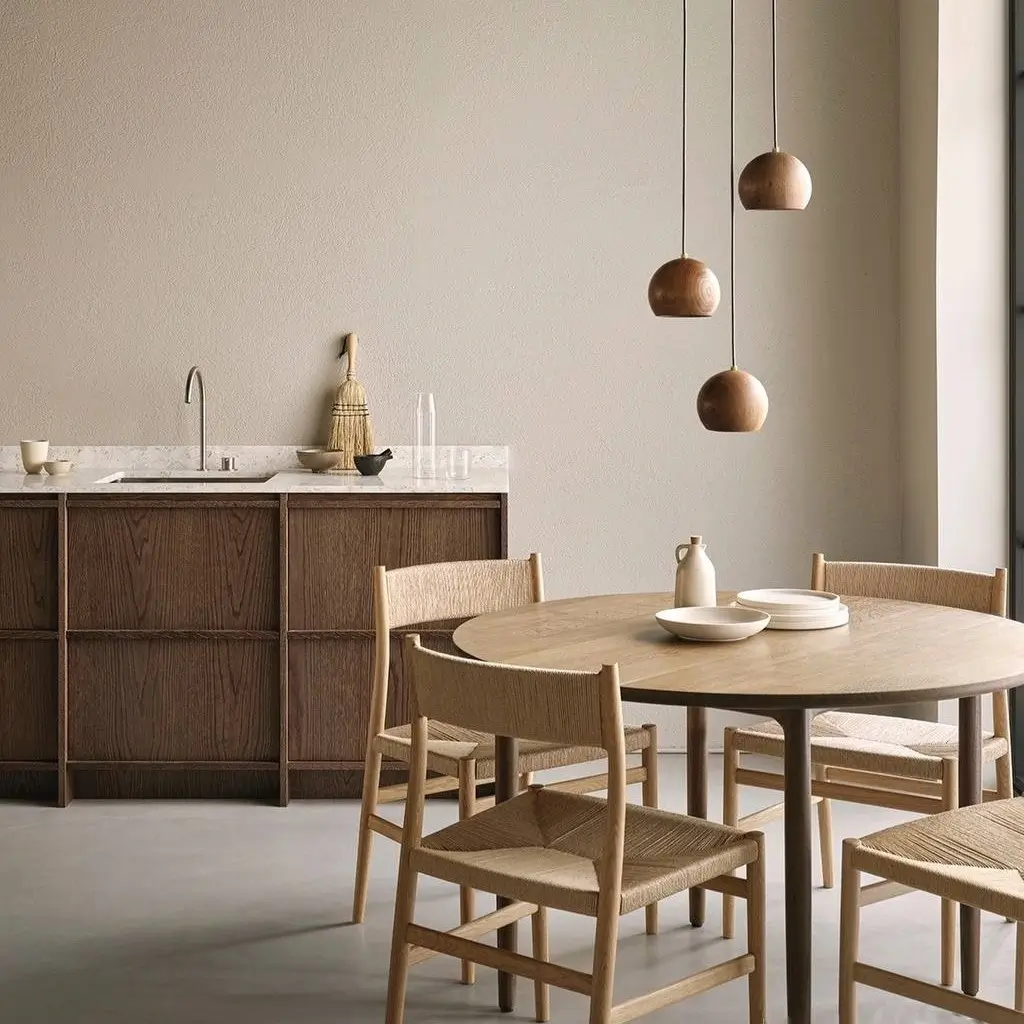
Dark wood cabinetry with shoji-like grid details creates a grounded focal point. This minimal space combines crafted elements, like woven-seat chairs and spherical wood pendants, with a simple marble counter. The result is a quiet, sophisticated blend of textures and natural forms.
18. Incorporate Shoji Screens
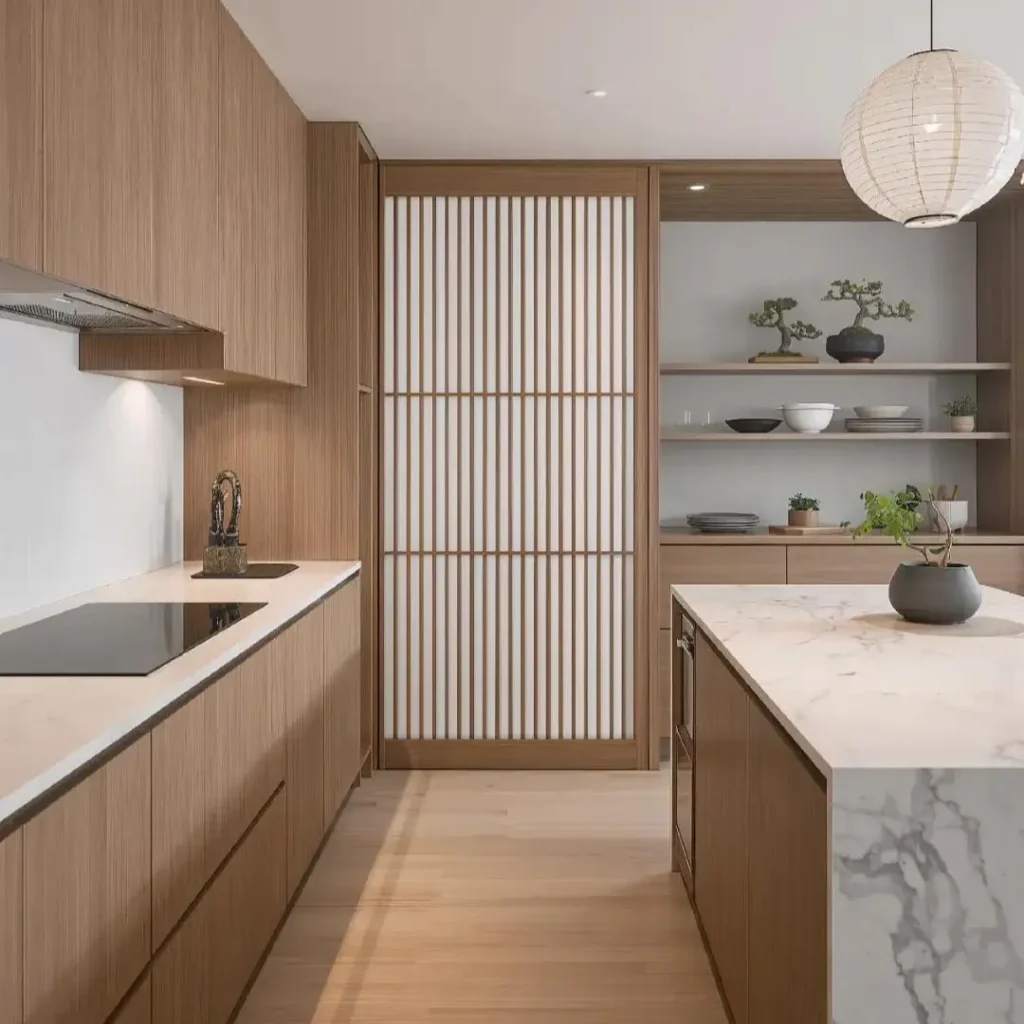
Sliding shoji-style screens conceal storage, adding an authentic architectural element. Light wood grain unifies the space, from cabinets to flooring. A marble waterfall island, paper lantern, and bonsai display blend traditional motifs with modern luxury.
19. Prioritize Function
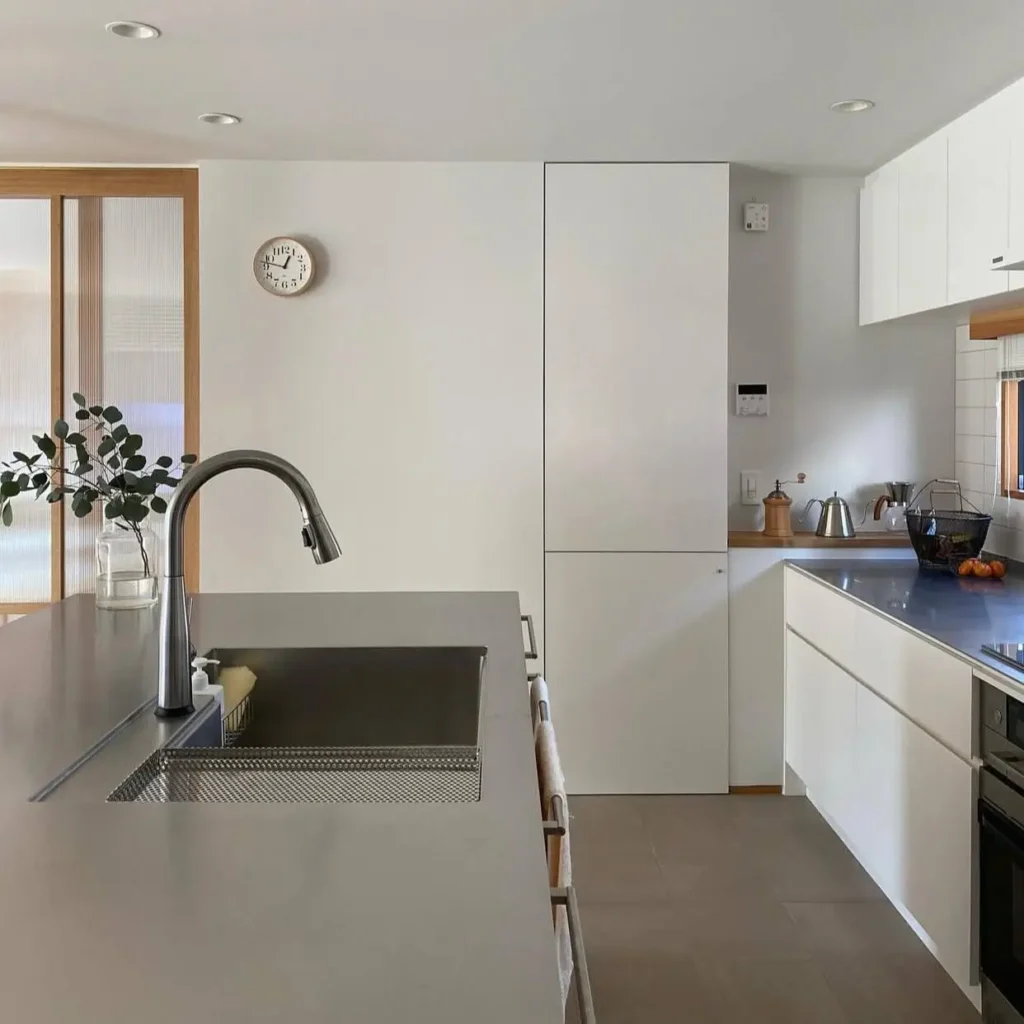
Functionality is paramount in this Japanese kitchen design. A large stainless steel island with an integrated sink provides a durable, professional-grade workspace. Flat-panel white cabinetry and integrated storage maintain an uncluttered feel, while a frosted glass sliding door provides privacy and diffuses light.
20. Craft Open-Plan Harmony
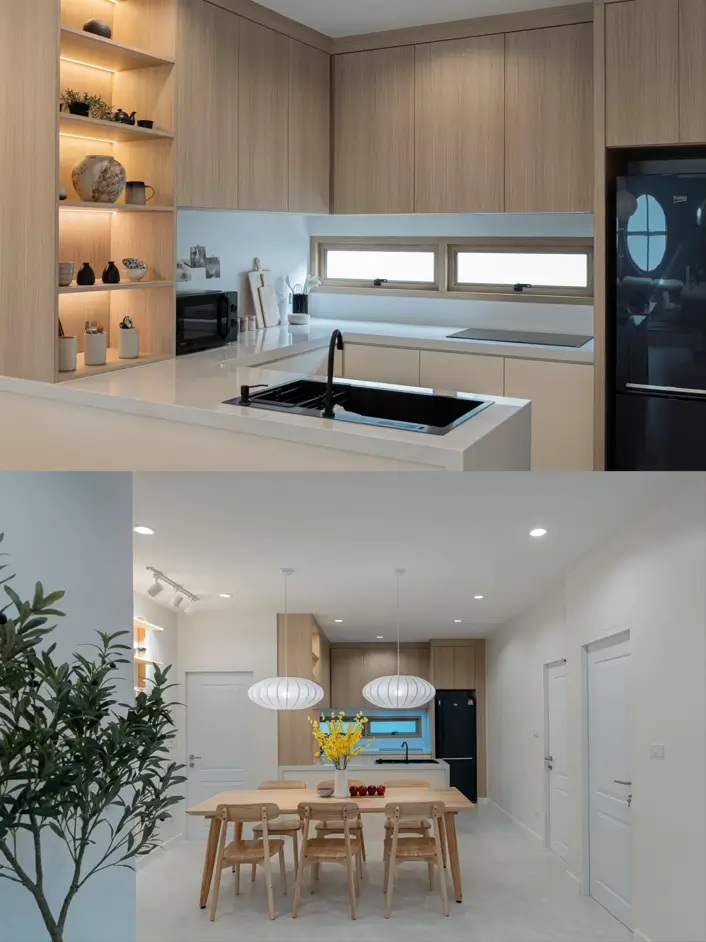
Light timber cabinetry connects the kitchen and dining area, creating a seamless, open-plan space. Built-in shelving with integrated lighting provides a warm display. Above the matching table, sculptural paper pendants cast a soft, diffused glow, enhancing the serene atmosphere.
21. Frame Garden Views
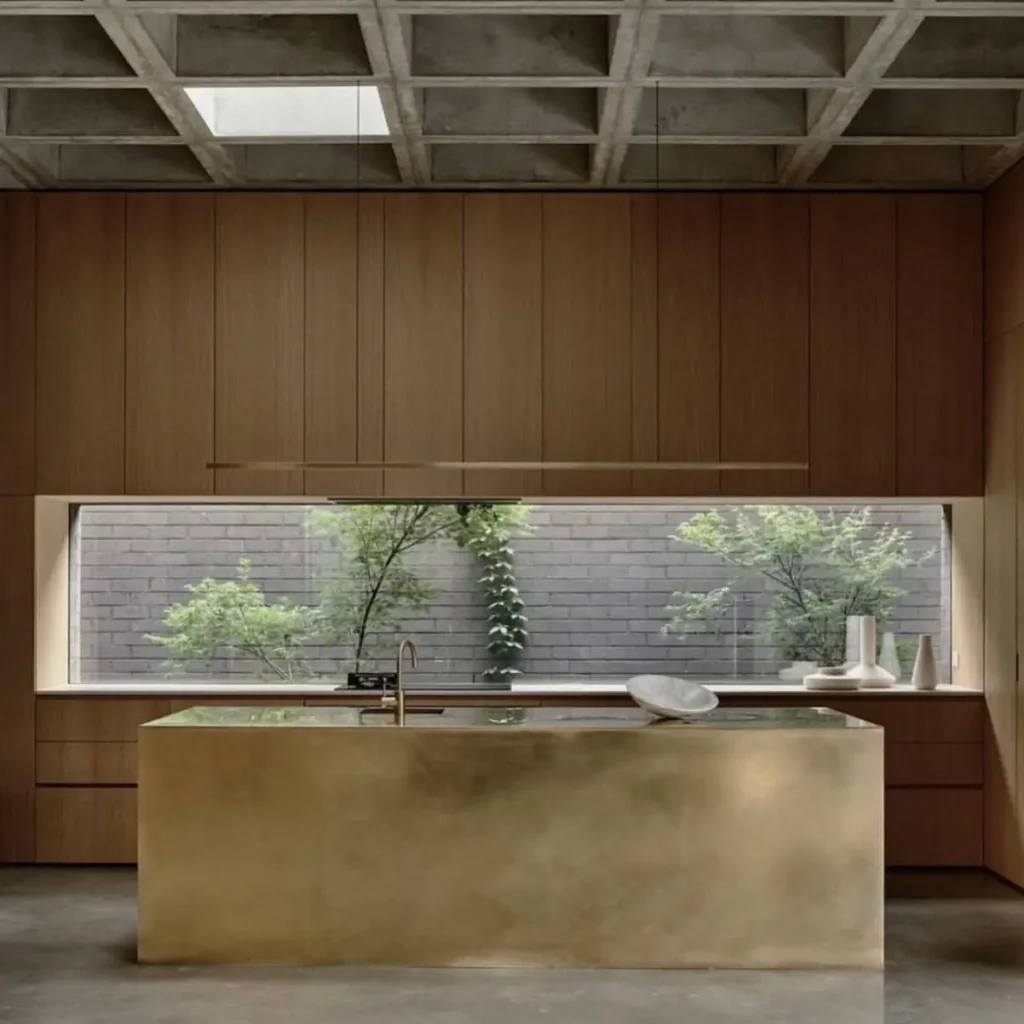
Sleek wood cabinetry frames a long window, turning the garden view into a living backsplash, much like a framed Zen garden. This design contrasts raw, organic textures, pairing a brutalist concrete ceiling with a striking, patinated metal island. The result is a bold, architectural statement.
22. Organize Mindfully
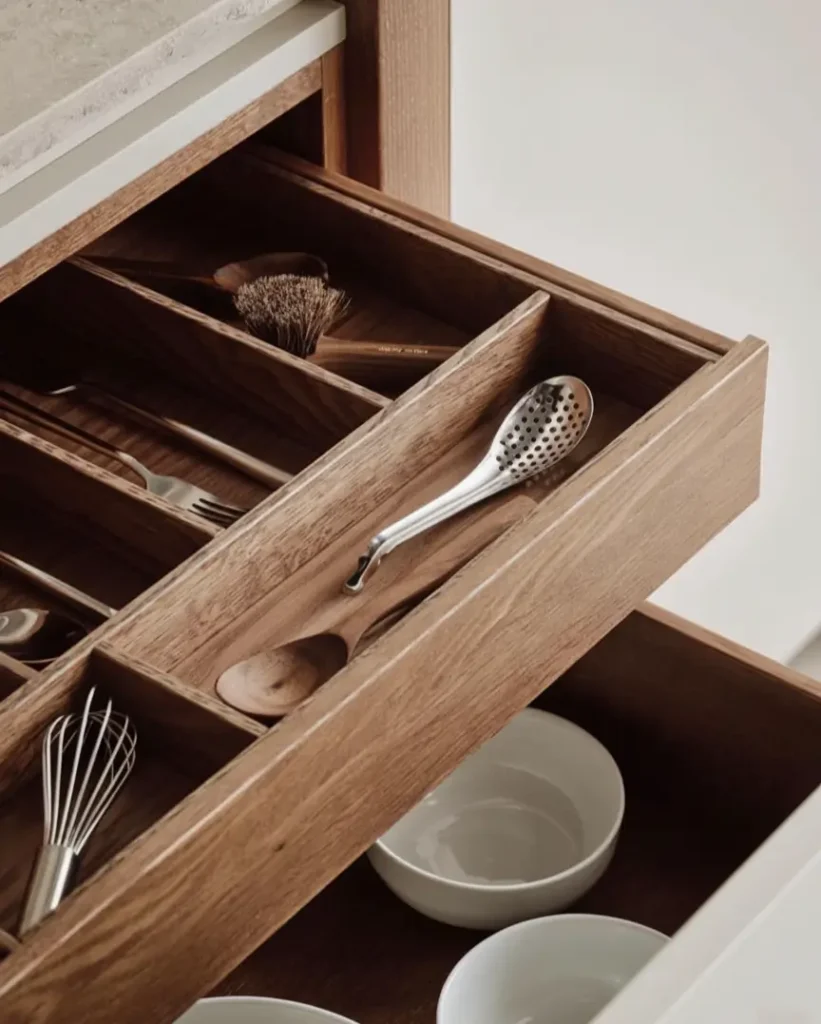
Thoughtful organization is a core principle. This solid wood drawer insert reveals a place for every item, from wooden spoons to whisks. This commitment to order ensures countertops remain clear and uncluttered, turning a simple utility into an act of mindfulness.
23. Embrace Cohesive Wood
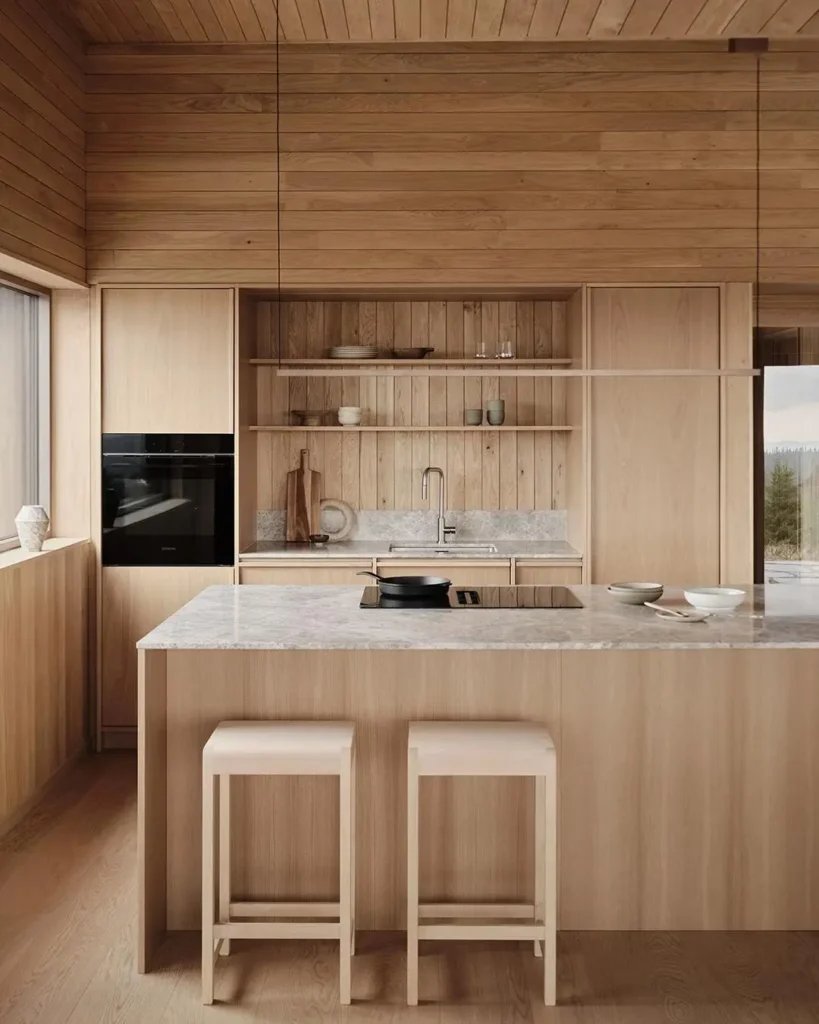
Wood paneling envelops this entire space, from walls to ceiling, creating a seamless and immersive natural warmth. A grey marble island and countertop provide a cool, elegant contrast to the expansive timber, resulting in a design that is both minimal and richly textured.
24. Create Textural Blends
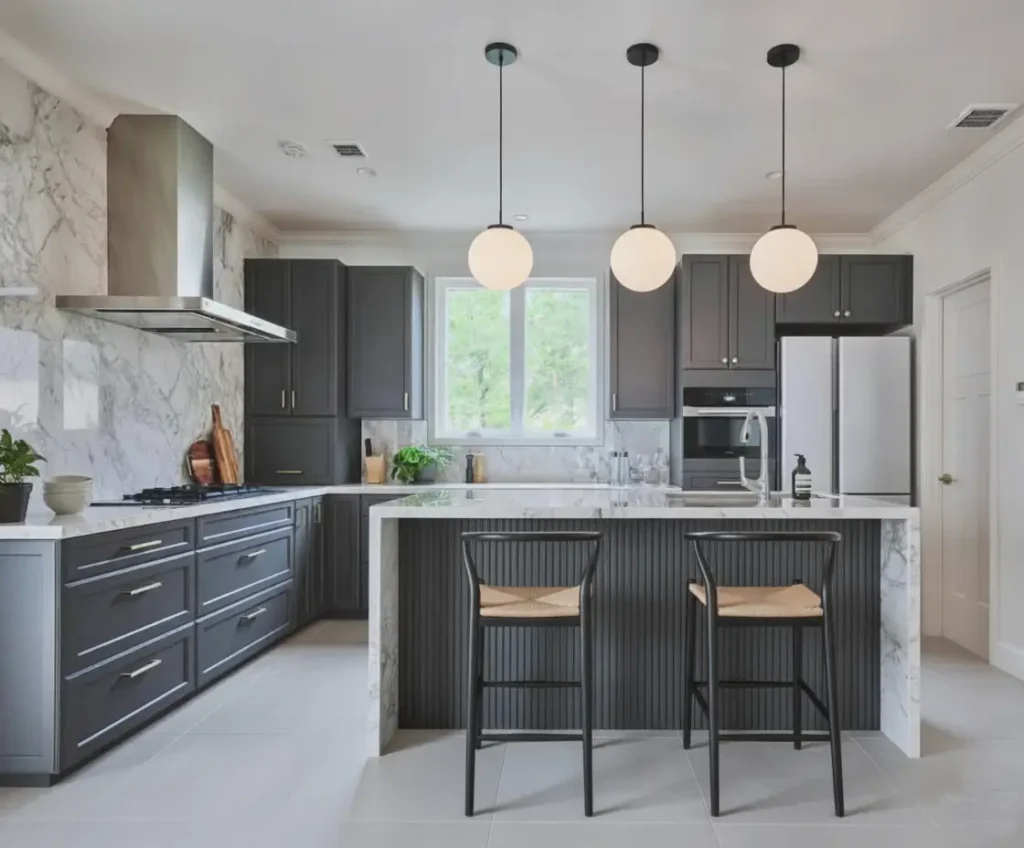
Dark shaker cabinets provide a contemporary backdrop. A fluted island base and woven-seat stools introduce organic, Japanese inspired textures. Simple globe pendants and a bold marble backsplash complete this sophisticated, modern fusion of styles.
25. Use Architectural Nooks
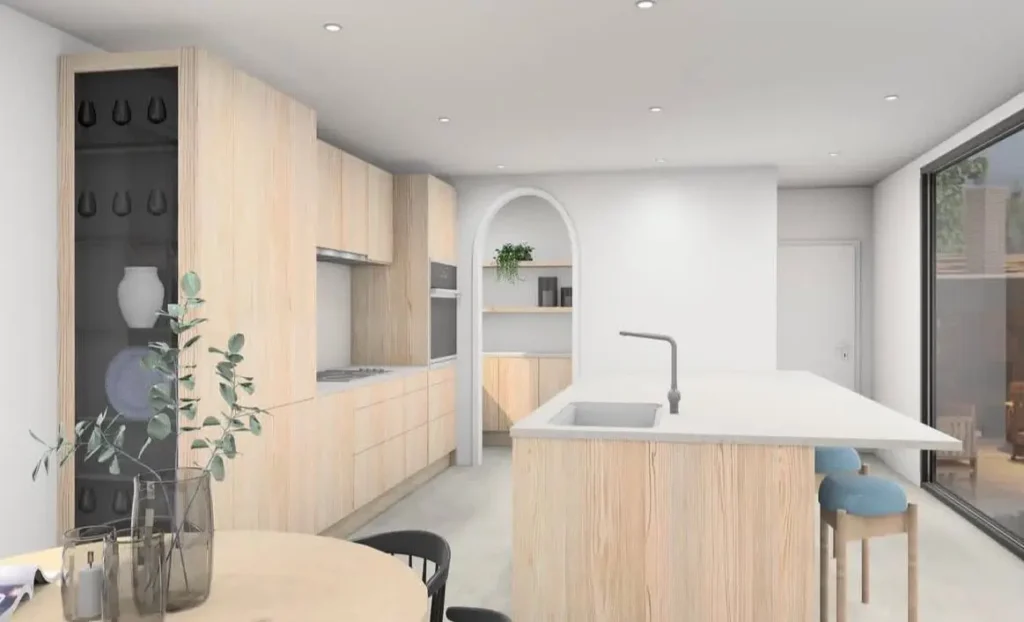
Soft architectural details, like this arched nook, create a gentle focal point. This design uses pale wood for all cabinetry, creating a cohesive, minimalist look. A large island provides ample workspace, while a glass-front cabinet offers a curated display area.
26. Contrast Stone and Wood
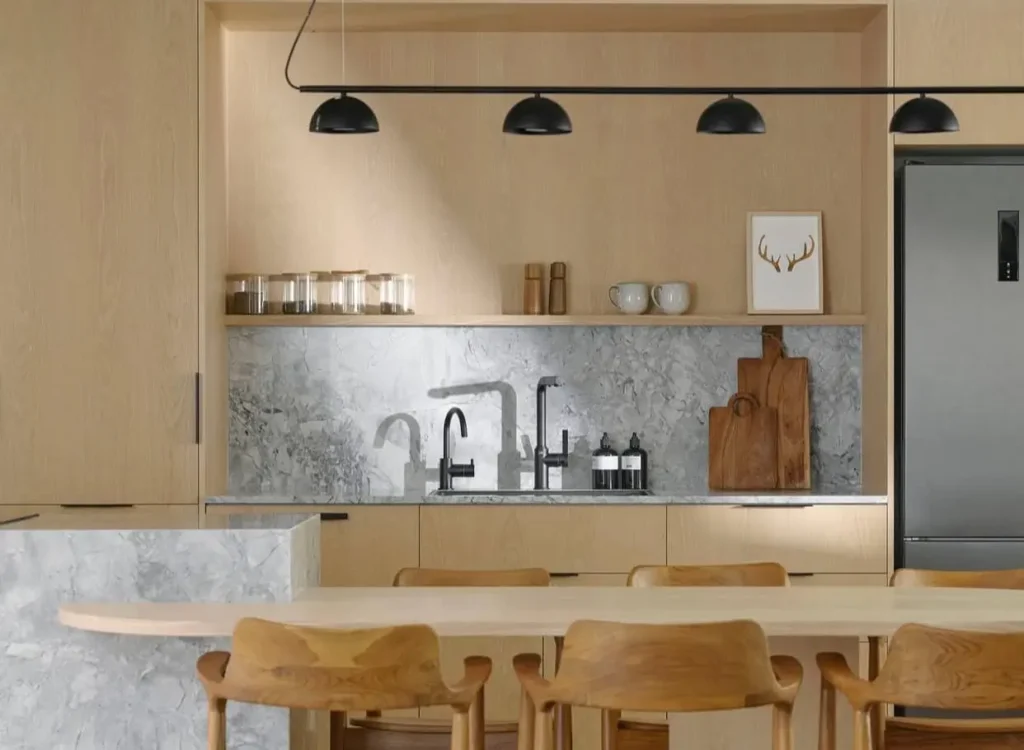
Rich, figured marble provides a dramatic backsplash, contrasting with the uniform grain of the light wood cabinetry. This design balances sleek, modern lighting and hardware with the organic feel of the stone and wood. A built-in dining table creates a fluid, multifunctional space.
27. Feature Charred Wood
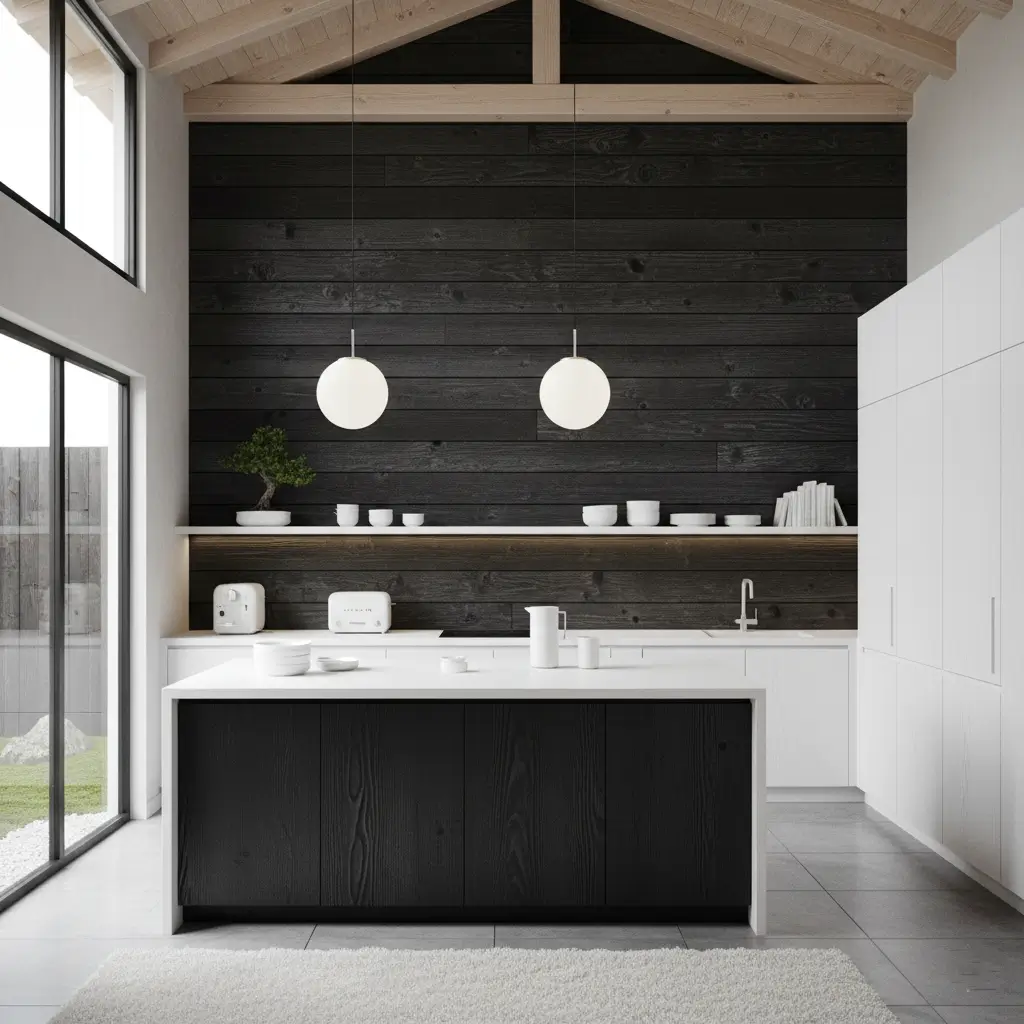
Dramatic shou sugi ban (charred wood) creates a powerful, textural feature wall. This design uses high contrast, balancing the dark wood with a stark white island and seamless, handleless cabinetry. A light wood-beamed ceiling and bonsai tree add balancing organic warmth.
How to Create Your Own Japanese Style Kitchen
Translating this philosophy into your home is an exercise in thoughtful curation. Creating your own Japanese style kitchen is less about a complete overhaul and more about intentional choices. This style is also particularly effective for compact kitchens, as its principles of minimalism, clear surfaces, and smart storage create a feeling of spaciousness.
Start with these practical, high-impact steps.
- Start with Subtraction: Begin by relentlessly clearing all countertops. This is the most crucial step in achieving the “intentional space” (Ma). Store appliances and utensils out of sight.
- Commit to Organization: Use bamboo or wood drawer inserts (like in idea 22) to create order within your storage. When everything has a precise place, minimalism becomes effortless.
- Introduce an Organic Element: Add at least one item that feels connected to nature. This could be a set of wooden cooking spoons, a simple vase with a single branch, or a small bonsai.
- Manage the Light: Emphasize windows. Avoid heavy curtains and opt for simple blinds (like in idea 9) or frosted glass panels that diffuse light softly, as mentioned in our lighting section.
Ultimately, a Japanese inspired kitchen is an exercise in mindfulness. It teaches that beauty and function can coexist in perfect harmony. Whether you are drawn to the rich warmth of dark woods or the airy simplicity of light timber, the goal is to create a space that calms the mind and enriches daily rituals.
By prioritizing natural materials, uncluttered surfaces, and a connection to the outdoors, you can craft a Japanese inspired kitchen design that is not just a room, but a sanctuary—a principle that extends to creating a serene Japanese bathroom as well.
FAQs
What are the key elements of a Japanese inspired kitchen?
A Japanese inspired kitchen emphasizes minimalism, functionality, and a deep connection to nature. Key elements include natural materials like wood and stone, clean lines, uncluttered surfaces, a neutral or earthy color palette, and a focus on diffused, natural light. The design prioritZes order, natural light, and a sense of tranquility.
What materials are common in Japanese kitchen design?
Natural, organic materials are essential. Light woods such as maple, birch, cypress (hinoki), and bamboo are very common. Darker, stained woods, including shou sugi ban (charred wood), are also used for contrast. These are often paired with natural stone countertops, textured ceramic tiles, and concrete or plaster-style wall finishes.
What is the difference between Japanese and Japandi kitchen design?
Japanese design is rooted in traditional minimalism, a deep respect for natural (sometimes imperfect) materials, and a focus on tranquility. Japandi design is a fusion. It blends this Japanese philosophy with Scandinavian design’s functional, modern lines, its focus on coziness (hygge), and often a slightly lighter, more neutral color palette.
How can I make my kitchen more Japanese inspired?
Begin by decluttering countertops to create “intentional space” (Ma). Then, introduce natural materials like a wooden cutting board, ceramic bowls, or a simple plant. Finally, prioritize organization with drawer inserts to maintain an uncluttered, functional environment.

